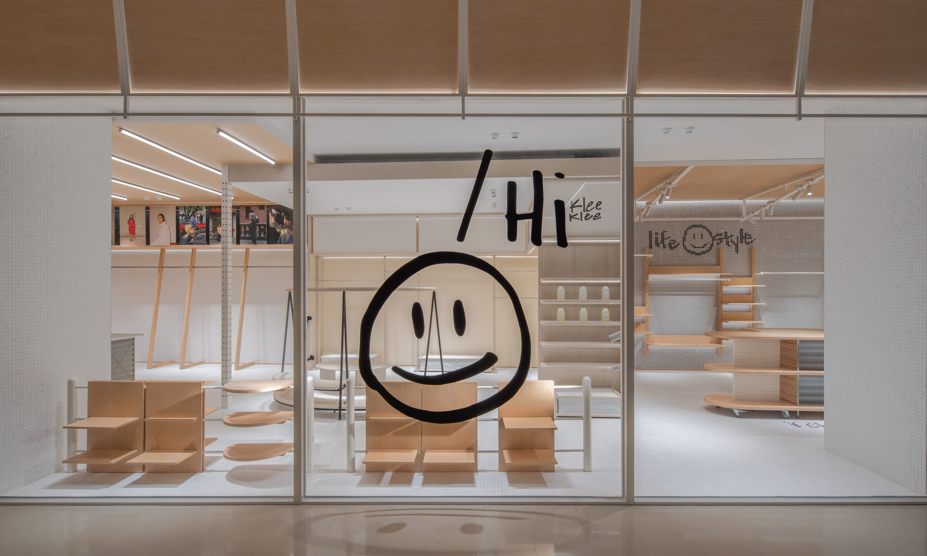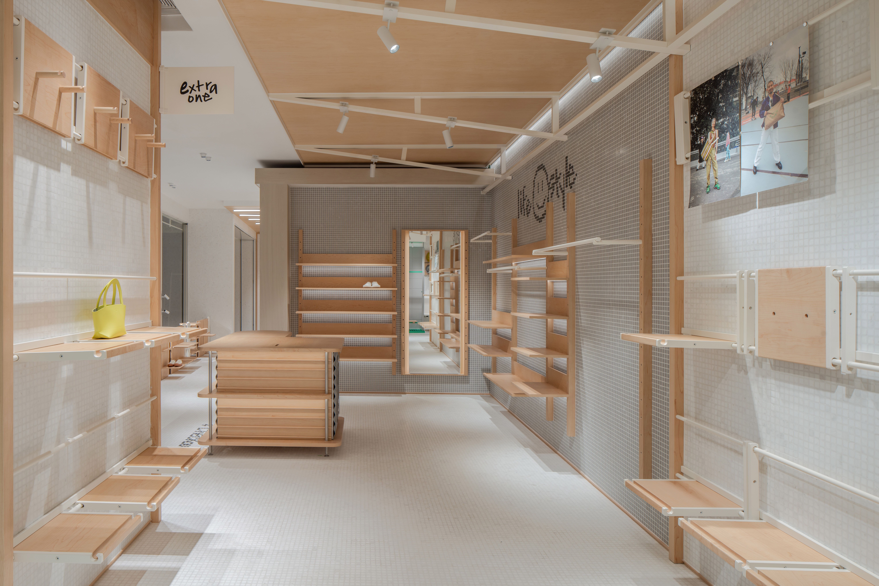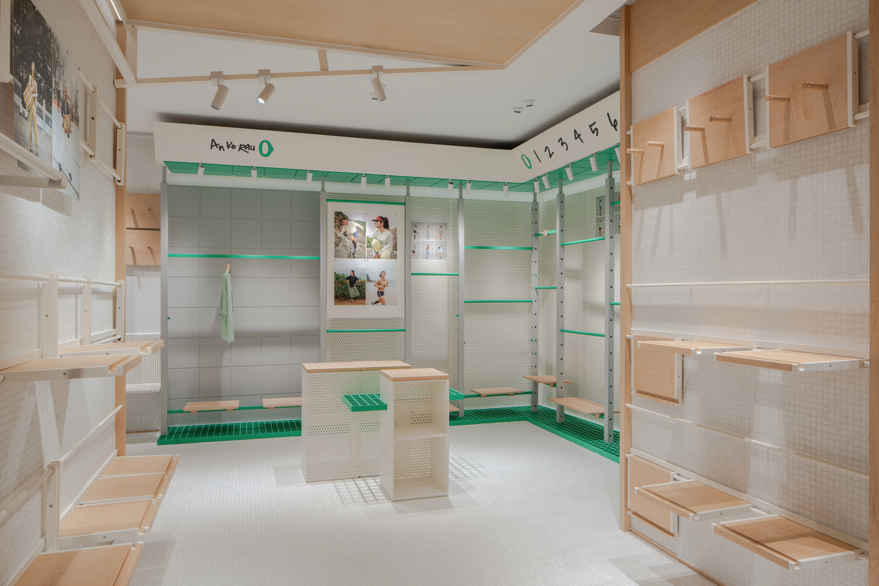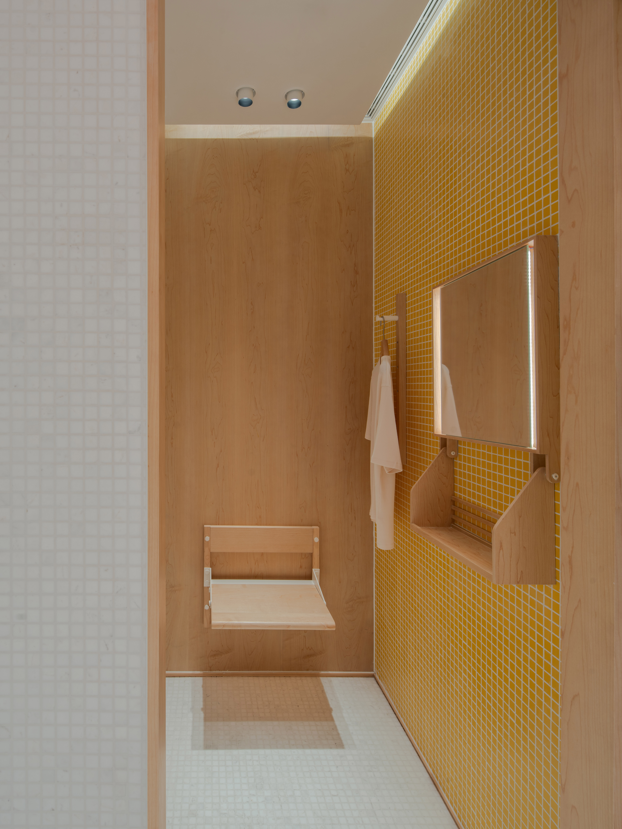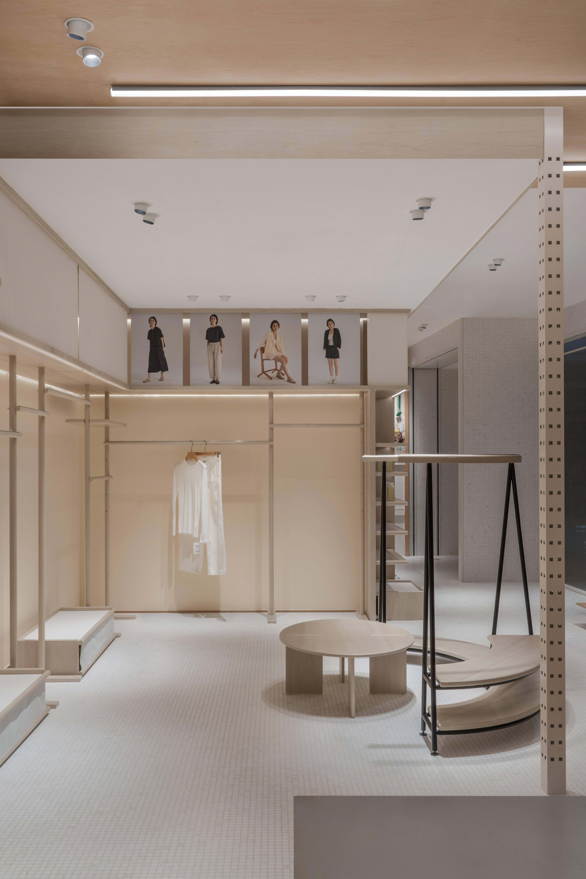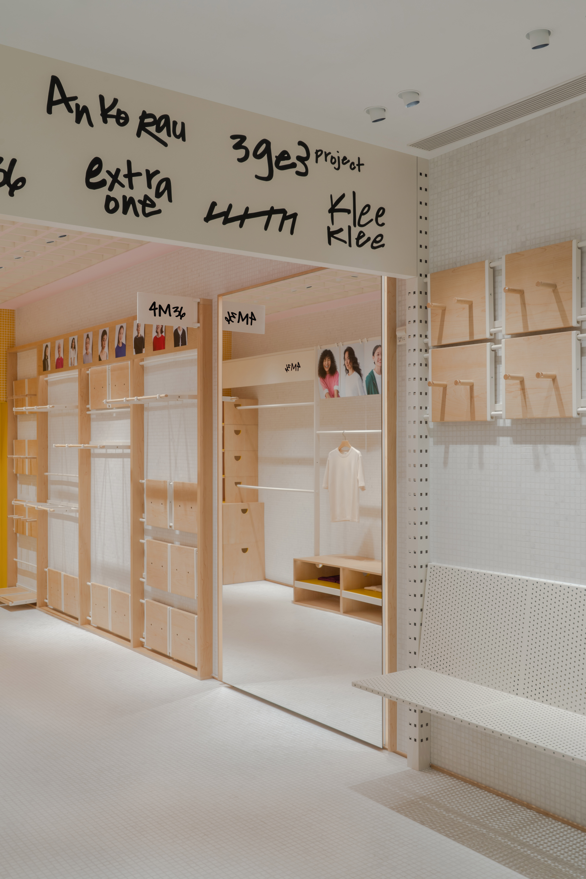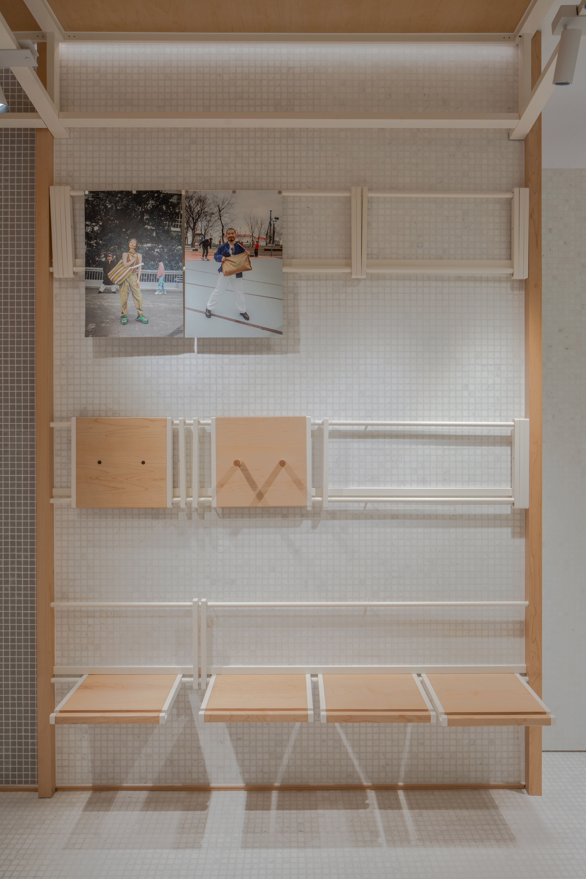ZUCZUG Bazaar ZUCZUG Bazaar
以自由集市为灵感的ZUCZUG Bazaar,不仅作为衣橱的延伸,还呈现时装集合店作为公共空间的别样可能:自由、开放、多元、充满寻宝的乐趣……
Bazaar即集市,人类社会最初始的综合型购物场所。丰富多样的商品星罗密布于各个摊位,平等地向每个人敞开。
即使是商场业态已然足够成熟的今天,逛集市的自由体验仍然不可取代,并发展出更加广泛和多元的商业空间形态。
伴随着对集市这一公共空间的探索与思考,由 Sò Studio设计的全新集合店ZUCZUG Bazaar,近日落地厦门。
作为一个容纳多种风格的集合店,ZUCZUG Bazaar中既有Klee Klee等满足日常穿着的服饰,也有An Ko Rau等面向户外运动的品牌,客户希望空间能够消除户外与室内的边界。
从入口处的马赛克「come in」欢迎语、明黄色马赛克岛台,再到分布于An Ko Rau区域的绿色系马赛克墙面,和标志性的马赛克笑脸、马赛克状陈列台……色彩以立体图形的姿态,呼应于整个空间。似乎也在宣告着ZUCZUG Bazaar所创造的生活方式——灵动鲜活且饶有趣味。
马路边常见的防护栏,摇身一变为鞋履栖息所,板材的尺寸与位置,达成舒适协调的结构比例。形似马扎的小型陈列椅,和可移动的岛台,令人联想起露营临时搭建的休憩所;广场上随处可见的镂空金属座椅也被安放在陈列架旁,光线穿孔而过,将光斑投掷在地面上。
步入令人眼前一亮的入口,就能发现这片不足180平米的空间,竟围合着素然旗下8个不同性格的品牌。它们不设围挡,却彼此独立;风格各异,又互相呼应。这不仅是素然多个独立品牌店落地生根之后的一次全新亮相,也是Sò Studio又一次推陈出新之作。
店铺内设置ZUCZUG Bazaar独一无二的品牌墙,灵感来自集市里随性摆放的价格签,改良之后,既可以灵巧地固定,也可以自由更换。陈列道具则摒弃固定结构,更多采用推拉、嵌入、磁吸等固定方式,确保道具的灵活性和复用性,让空间的使用更加长效可续。
在灯的隐身处,光并没有消失,它藏在肉眼不可见的地方,带给空间以光明。即使看不到灯的存在,也能打造令人眼前一亮的入口。当灯出现时,视线的注意力又随之牵引。灵活的射灯嵌入轨道,使商品的陈列始终处于聚光灯之下。漫步于ZUCZUG Bazaar,感受光作为一双不可见的设计之手,无时无刻不在烘托着轻松愉悦的空间氛围。
对集市空间的思考与呈现,既基于设计师在建筑与设计领域扎实的学科积累,还取决于设计者个人对城市公共空间的观察和体验。
尺度,始终影响着空间与人的关系。陈列观感与购物体验,或自由舒适、或轻松愉悦,都在尺度之间。整个ZUCZUG Bazaar,以自然的日本枫木与镂空金属架起主体结构,在高低错落之间,不同的陈列道具比例协调,却又充满趣味,举重若轻地实现了不同品牌的空间区隔。
没有冗余的装饰物,从每一片木板的纹理开始,善用几何的柔软与力量。选用更加柔和趣味的木纹曲线,加之板材边缘的圆弧形切割,恰好中和了占比较多的直线结构。圆润替代棱角,为空间带来温暖感和安全。
形式与功能,就像建筑的表与里,两者并非对立,而是协调与流动的关系。作为B corps企业,素然更看重空间组件的永续。为此,Sò Studio经历过漫长的实验过程。反复的测试和改良过后,赋予每个道具更多可能性。隐藏的机关,就像一款巨型的积木游戏,只要稍作改变,就能产生新的组合,足以驾驭灵活多样的陈列场景。
Inspired by the Open Market, ZUCZUG Bazaar not only serves as an extension of the wardrobe, but also presents assembly store as public space, filled with freedom, openness, diversity, and the joy of treasure hunting.
Bazaar, also known as the market, is the earliest comprehensive shopping place in human society. Divergent products are scattered throughout various stalls, equally open to everyone.
Even today, when the shopping mall experience is well established, the experience of visiting the market is still irreplaceable and has developed into a more extensive form into commercial space.
With the exploration of the public space of the market, a new assembly store named ZUCZUG Bazaar, designed by S ò Studio, has recently landed in Xiamen.
As a store that accommodates a variety of brands, ZUCZUG Bazaar offers daily clothing like Klee Klee, as well as outdoor sports brands such as An Ko Rau. The client’s brief called for a space that could eliminate the boundary between outdoors and indoors.
From the welcoming mosaic "come in" at the entrance, the bright yellow mosaic island platform, to the green mosaic walls distributed in the An Ko Rau area, as well as the iconic mosaic smiling faces and mosaic shaped display platforms, the colors completes the entire space with a three-dimensional graphic identity. It seems to be also announcing the lifestyle emphasized by ZUCZUG Bazaar - lively, land interesting.
The street fence has been transformed into a shelter for shoes, of which the size and position of the board were adjusted in a comfortable and coordinated structural proportion. A small display chair resembling Maza, and a movable island platform are a reminiscent of a temporary camping retreat. Hollow metal seats that can be seen everywhere on the square are also placed next to display racks, with light penetrating through and leaving shadows onto the ground.
Entering the dazzling entrance, one can discover that the 180-square-meters space encompasses 8 different stylish brands under ZUCZUG, which were arranged independently while correspond with each other. This is not only a brand-new appearance after multiple independent brand stores of ZUCZUG have taken root, but also another innovative attempt by Sò Studio for retail space.
The unique brand wall of ZUCZUG Bazaar is set up and inspired by the randomly placed price tags in the market. After improvement, it can be flexibly fixed or freely replaced. The display of props abandons fixed structures and adopts more fixed methods such as push pull, embedding, and magnetic attraction to ensure the flexibility and reusability of props, making the use of space more sustainable.
In the invisible space of the lamp, the light does not disappear, bringing light to the space. Even without the presence of lights, it can create a dazzling entrance. When the light appears, the attention of one’s eyes are also drawn. Flexible spotlights are embedded into the track, ensuring that the display of commodities is always under the spotlight. Wandering around ZUCZUG Bazaar, one can feel the light as an invisible design, constantly embellishing a relaxed and joyful spatial atmosphere.
The thoughts behind market space are not only based on the designer's solid academic accumulation in architecture and design, but also depends on the designer's personal observation and experience of urban public spaces.
Scale always affects the relationship between space and people. The display and shopping experience, whether free and comfortable, or relaxed and enjoyable, are both within the scale. The entire ZUCZUG Bazaar is constructed with natural Japanese maple and hollowed out metal as the main structure. The proportion of different display items is coordinated between the high and low levels, but it is filled with joy, achieving the proper spatial division of different brands.
There are no redundant decorations, starting from the texture of each wooden board, making the best of geometric softness and strength. The use of softer wood grain curves, combined with the circular cutting of the board edges, perfectly neutralizes the dominant linear structure. Roundness replaces edges and corners, bringing warmth and security to the space.
Form and function, like the exterior and interior of architecture, are not antagonistic, but rather lies in a harmonious and flowing relationship. As a B corps enterprise, ZUCZUG places emphasis on the sustainability of spatial components. Therefore, Sò Studio has conducted a lasting experimental process by repeated testing and improvement, each item is endowed with more possibilities. The hidden mechanism is like a giant building block game, with just a few changes, it can generate new combinations that are capable of handling flexible and diverse display scenes.

