Qingkongjiyi Hotel 青空冀翼民宿
青空冀翼民宿位于新疆伊犁特克斯县琼库什台村。
这是一个海拔2000米的游牧民族村落,也是中国100个历史文化名村之一。独特的地理位置造就了绝佳的自然景观,让这里被称为伊犁最后的秘境。
经过在地研究,综合各方面因素,设计师决定以克制的姿态进入这个项目:不为了设计而设计,而是让设计服务于自然和体验。
通过梳理场地关系,确定景观的朝向和光线的流动轨迹。保留哈萨克小木屋原始风貌的同时,改变开窗方式和位置,通过不同形式的窗引景入室,模糊室内外的边界,让客人不管走到房间的哪一处,都能有风景跳入眼中,看到惊喜。
随着天光和季节的变化,风景也是变化的,窗景就像一幅流动的画卷,让人流连忘返。
因为政策原因,四栋小木屋,总体量360㎡,不可扩建和改建,设计师利用仅有的面积,规划出1个接待厅和12个房间。
几乎所有的房间里,床铺都是面朝风景的方向摆放的。通透的窗户延伸了视线,让局促的空间变得不再局促,室内外的边界变得模糊,让旅人真正的住进了风景里。
室内没有堆砌多余的装饰元素,仅用了原木、涂料作为主要材料。用少量拱形回应当地的装饰特点。
更接近当地特色的居住方式也成为设计考量之一,没有床头的床铺设计,回应着哈萨克游牧民族睡地台的生活方式。
节能环保也是设计师考虑的要点之一。所有户外照明系统都采用太阳能灯具。入夜,身处安静的草原,抬头就可以看到满天的繁星,户外灯光着重于氛围感的营造。旷野中亮着灯的小木屋,犹如温暖的炉火,带给旅人归属感。
Qingkongjiyi Hotel is located in Qiongkushitai Village, Tekes County, Yili, Xinjiang.
This is a nomadic village with an altitude of 2000 meters, one of the 100 historical and cultural villages in China. The unique geographical location has created excellent natural landscapes, making it known as the last secret realm of Yili.
After on-site research and considering various factors, the designer made decision to enter this project with a restrained attitude: design is not just for itself, it should serve nature and experience.
By sorting out the site relationship, determine the orientation of the landscape and the flow trajectory of light. While preserving the original style of Kazakh cabins, the way and location of windows are changed. Different forms of windows are used to introduce scenery into the room, blurring the boundaries between inside and outside. Wherever the travelers in the room, they could get scenery and surprise.
As the sky and seasons change, the scenery also changes. The window view looks like a flowing picture, making people linger and forget to leave.
Due to policy reasons, the four log cabins, with a total area of 360 square meters, not be allowed to expand or rebuild. The designer plans a reception hall and 12 rooms in the area.
Almost all rooms, beds are placed facing the scenery. The transparent windows extend the view, making the cramped space no longer cramped, blurring the boundaries between indoors and outdoors, allowing travelers to truly live in the scenery.
There were no excess decorative elements stacked indoors, only logs and coatings were used as the main materials. Respond to local decorative features with a small amount of arches.
Local style of living has also become one of the design considerations, bed without a bedside design that responds to the lifestyle of the Kazakh nomadic people sleeping on a platform.
Energy conservation and environmental protection are also one of the key considerations for designers. All outdoor lighting systems use solar powered lighting fixtures. At night, in the quiet grassland, you can look up and see the stars all over the sky. Outdoor lighting focuses on creating a sense of atmosphere. The cabins with lights on in the wilderness looks like a warm fire, bringing a sense of belonging to travelers.

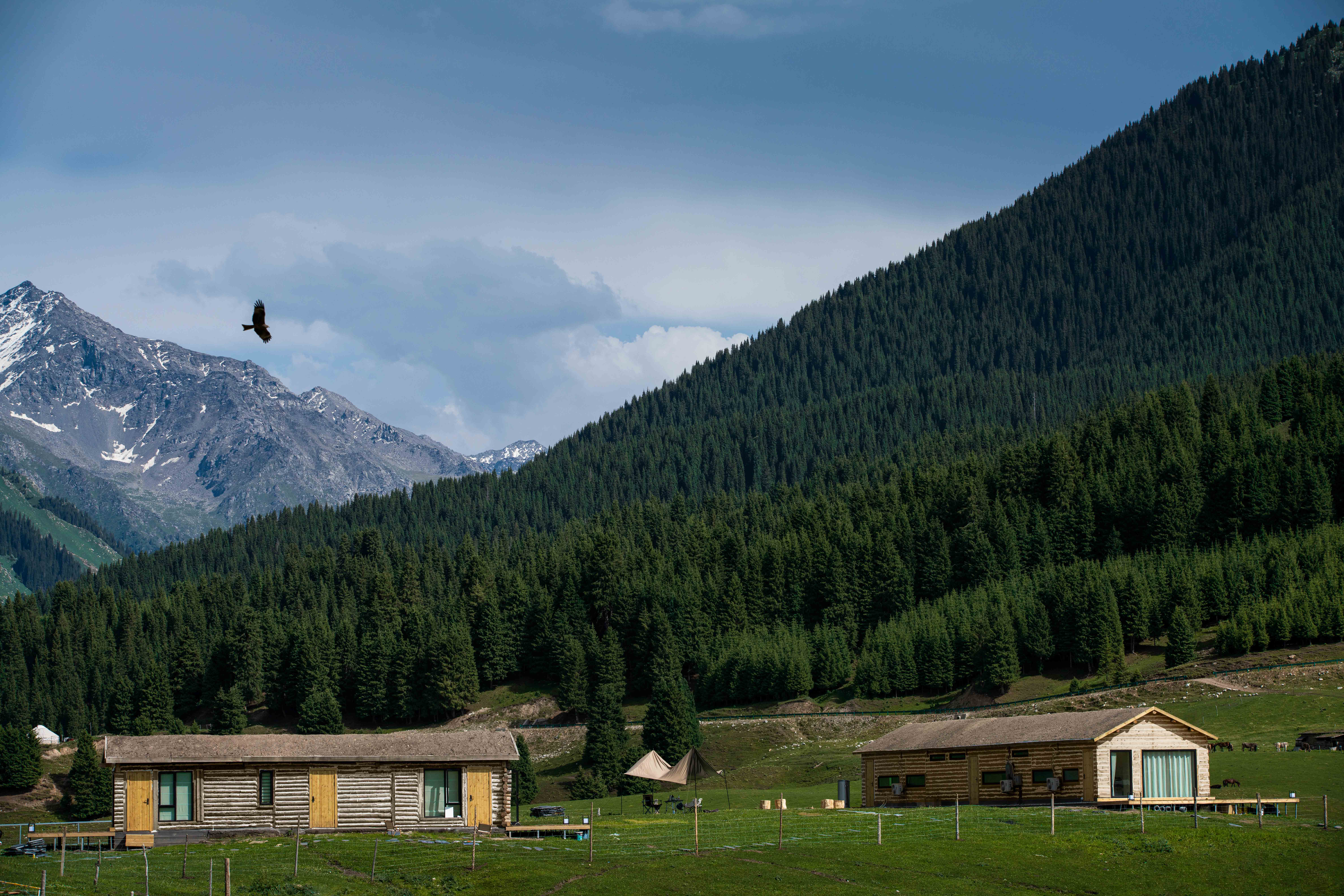

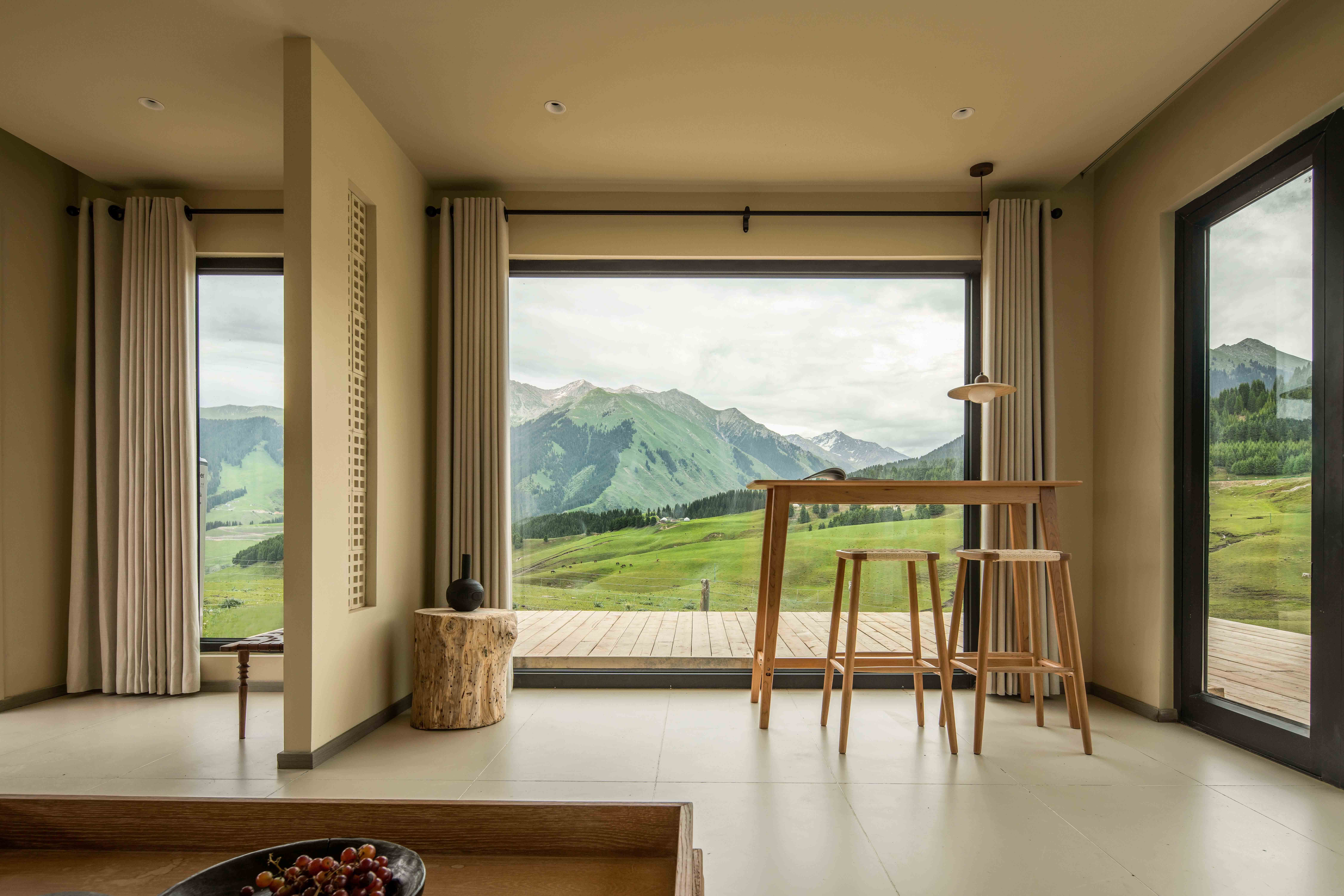 视野绝佳的套房客厅
视野绝佳的套房客厅 接待厅前台
接待厅前台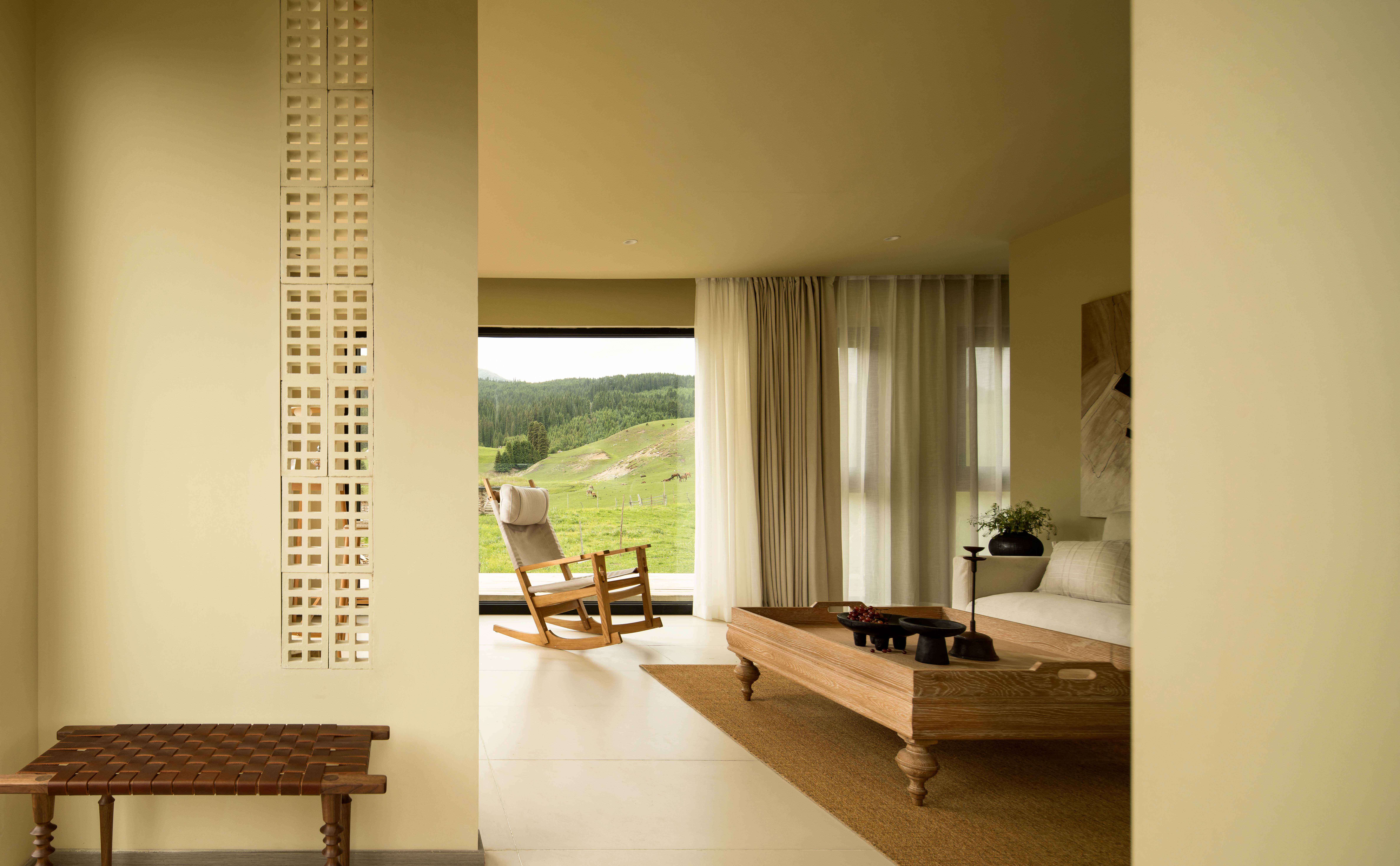 套房玄关
套房玄关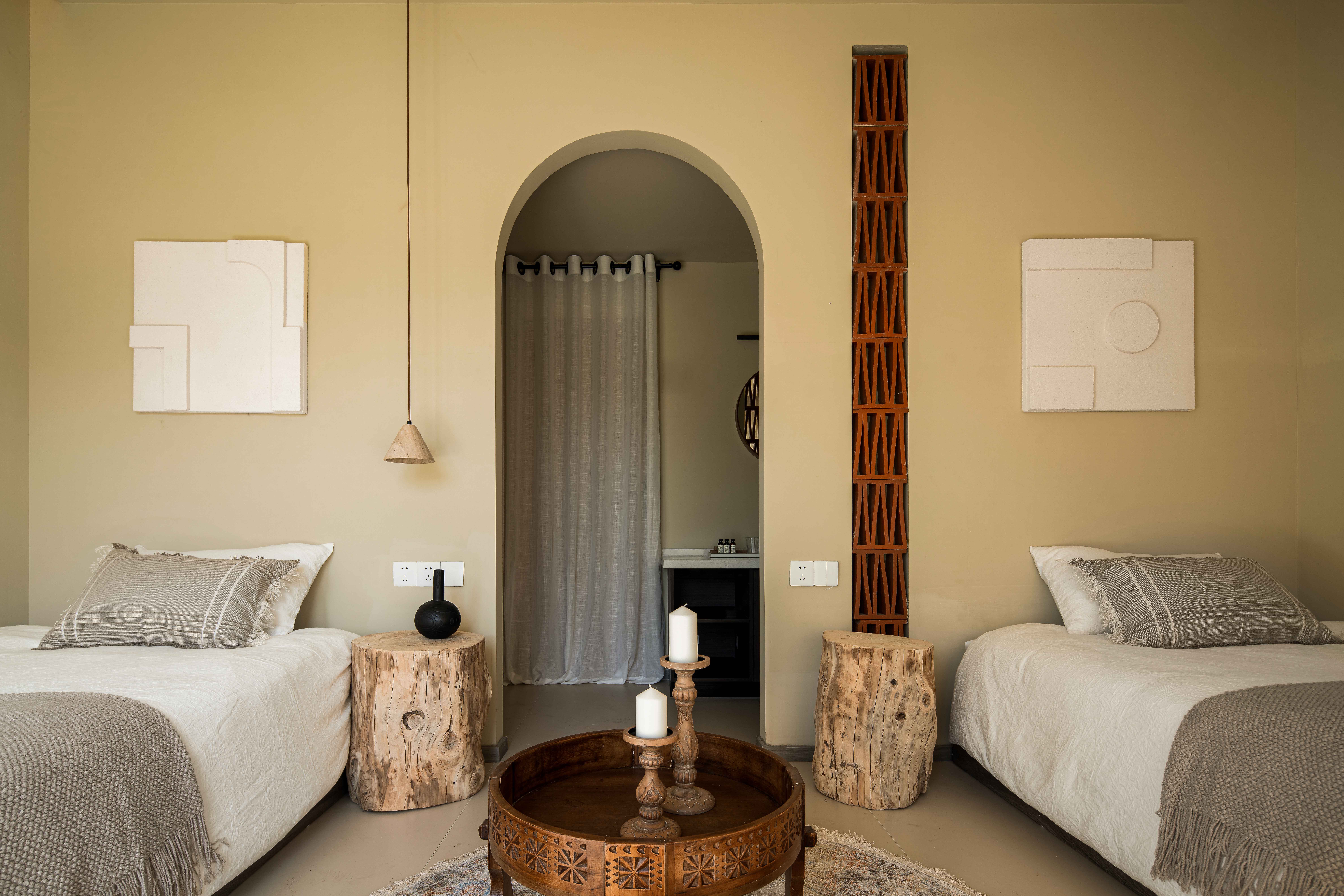 融合民族元素
融合民族元素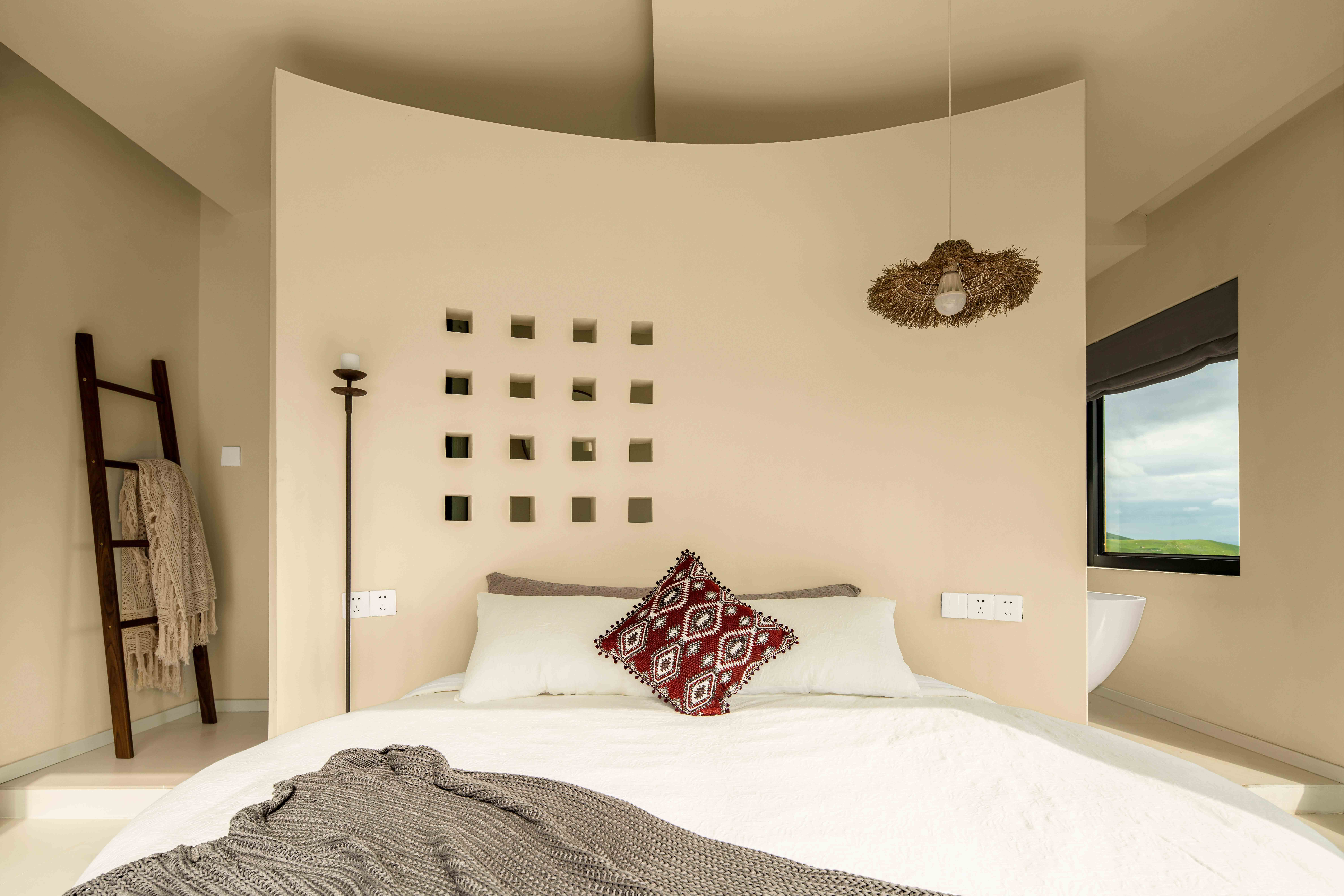 圆床房
圆床房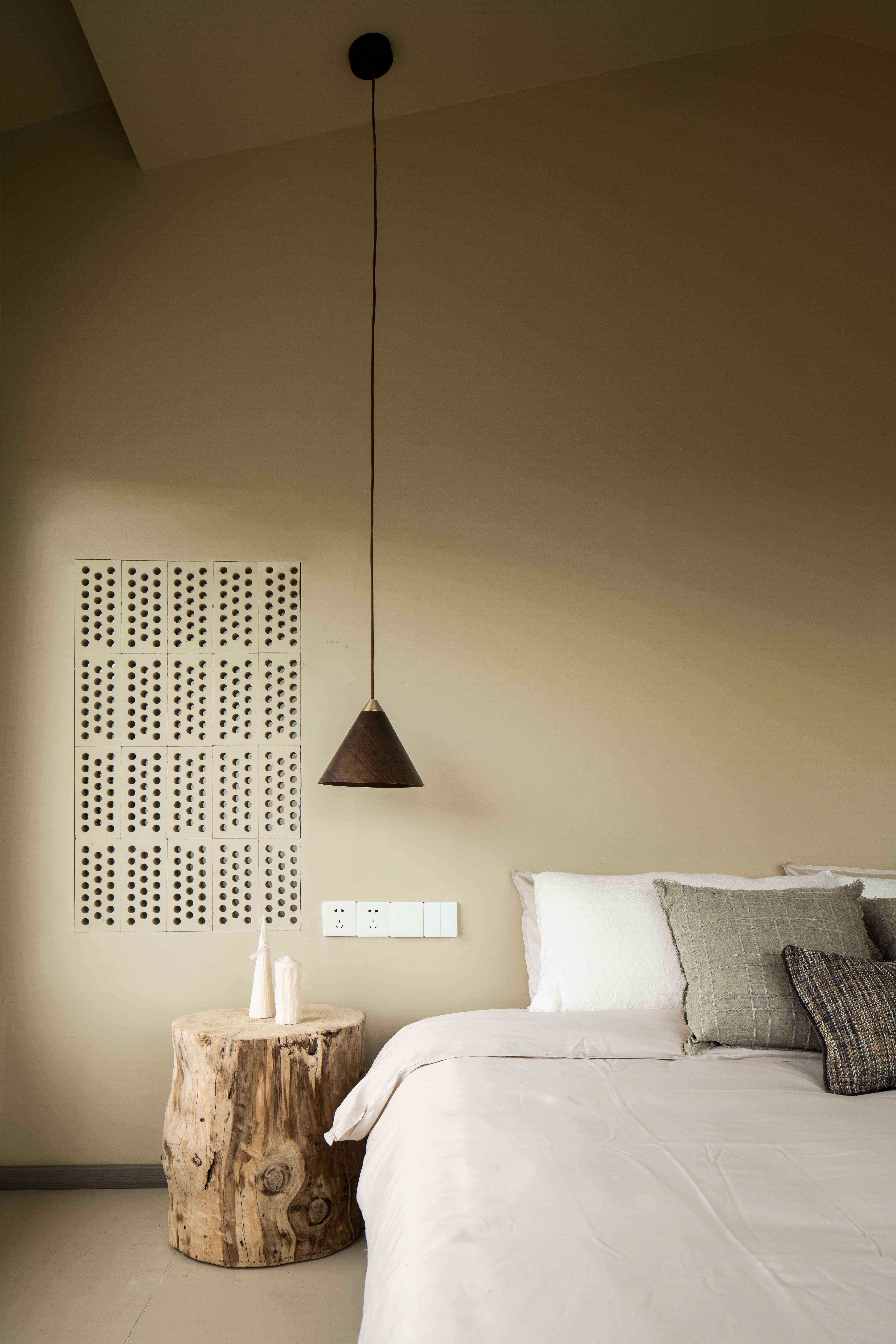 孔洞造型呼应着新疆晾房
孔洞造型呼应着新疆晾房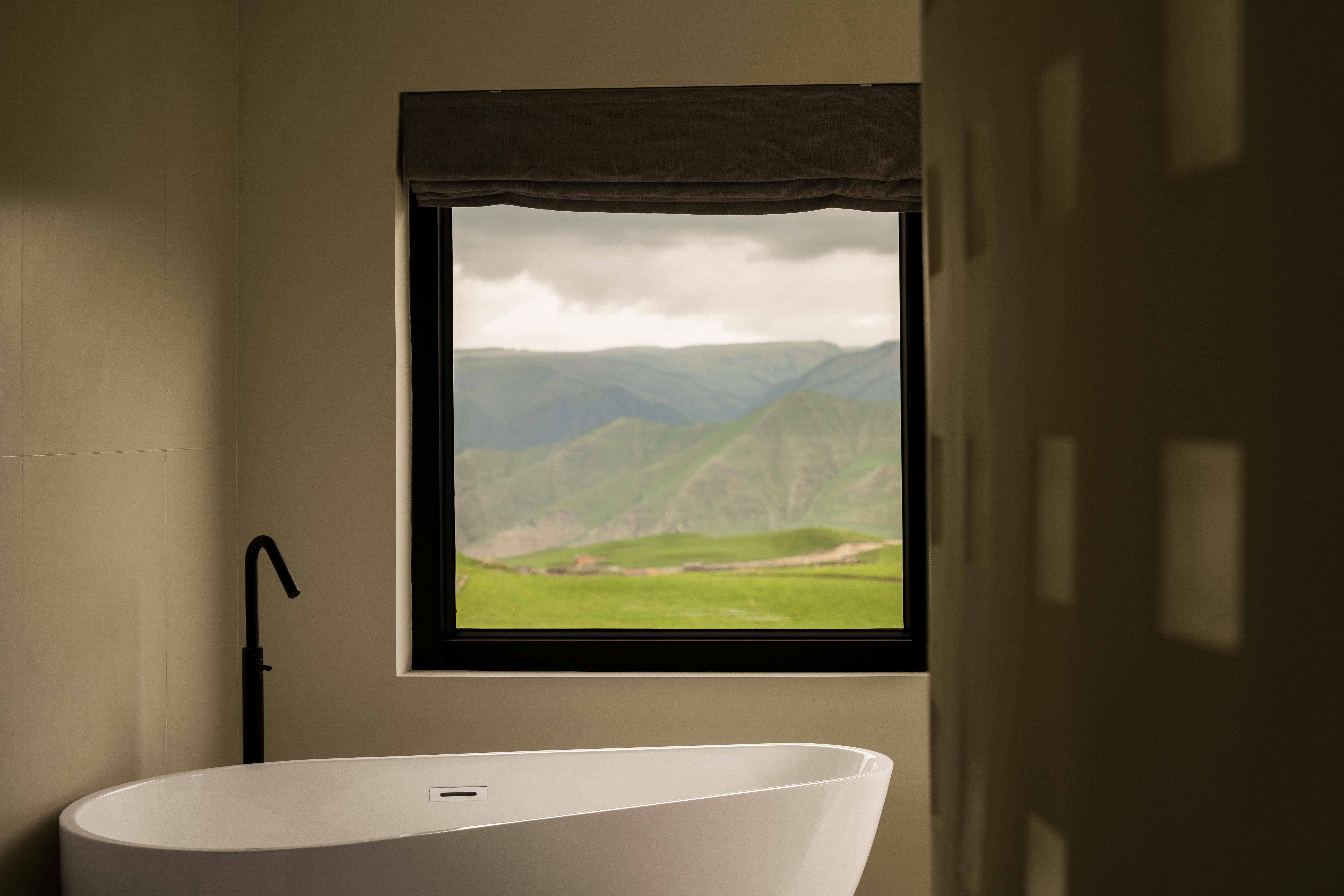 浴室
浴室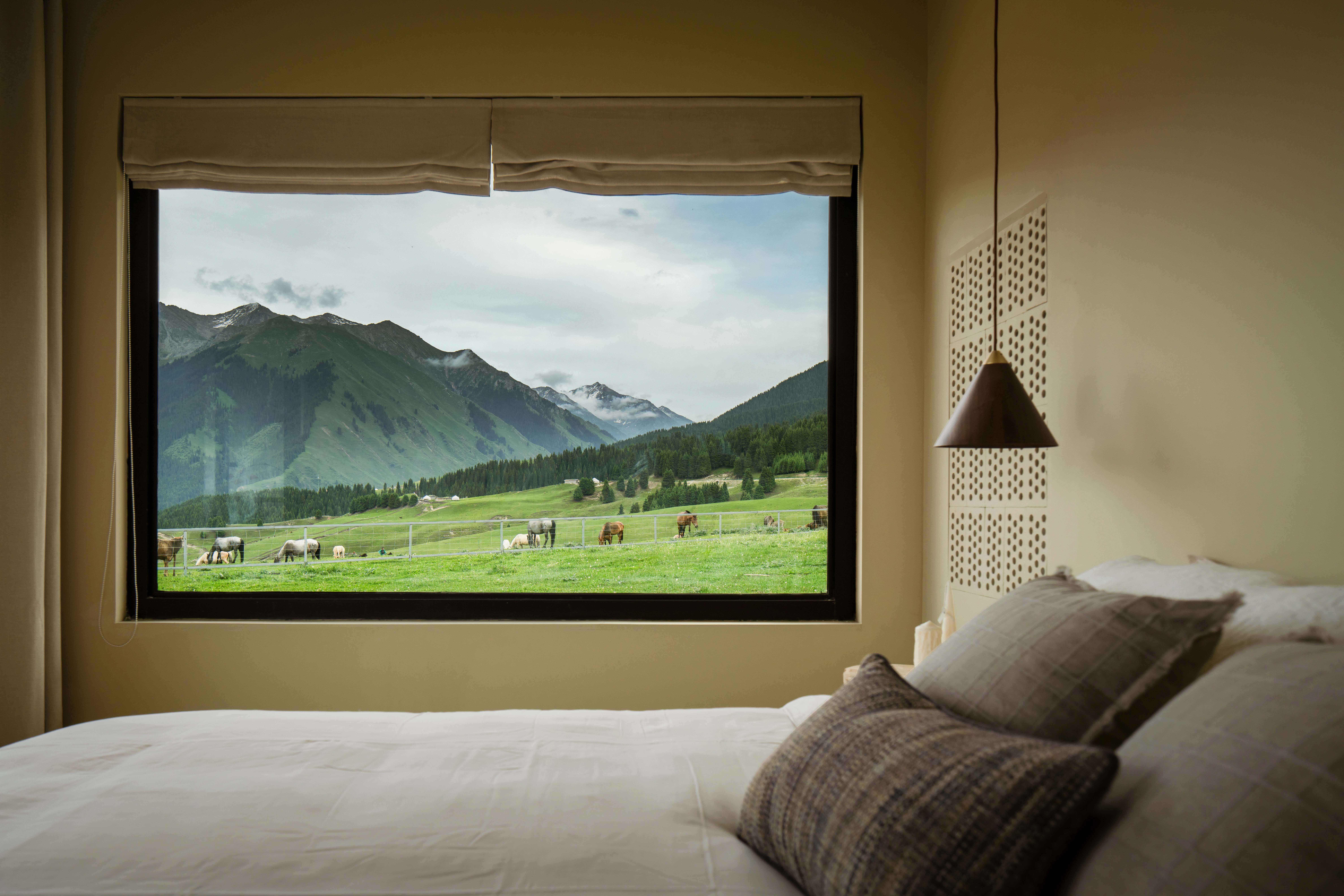 打破室内外边界
打破室内外边界 风景窥视口
风景窥视口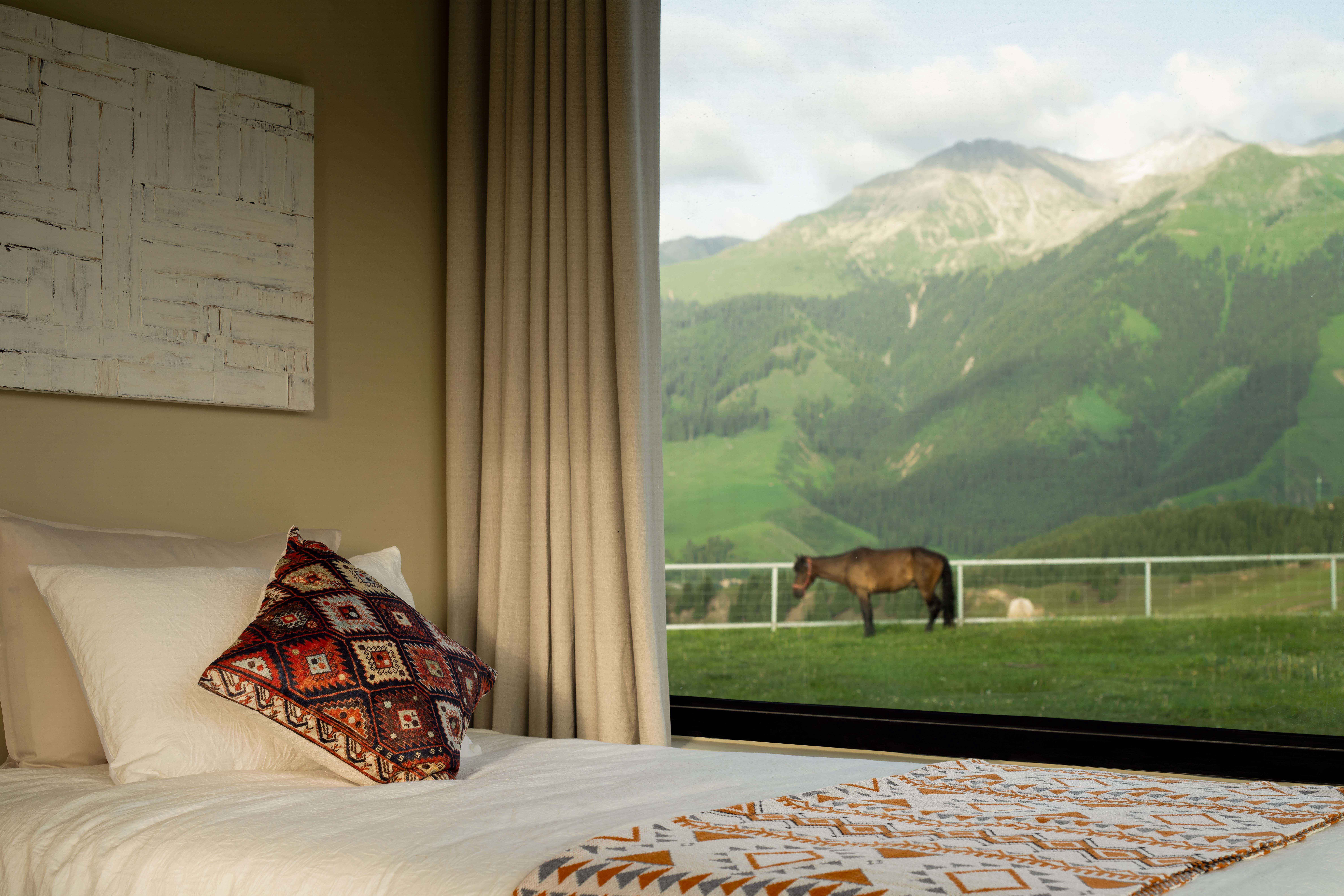 在风景中醒来
在风景中醒来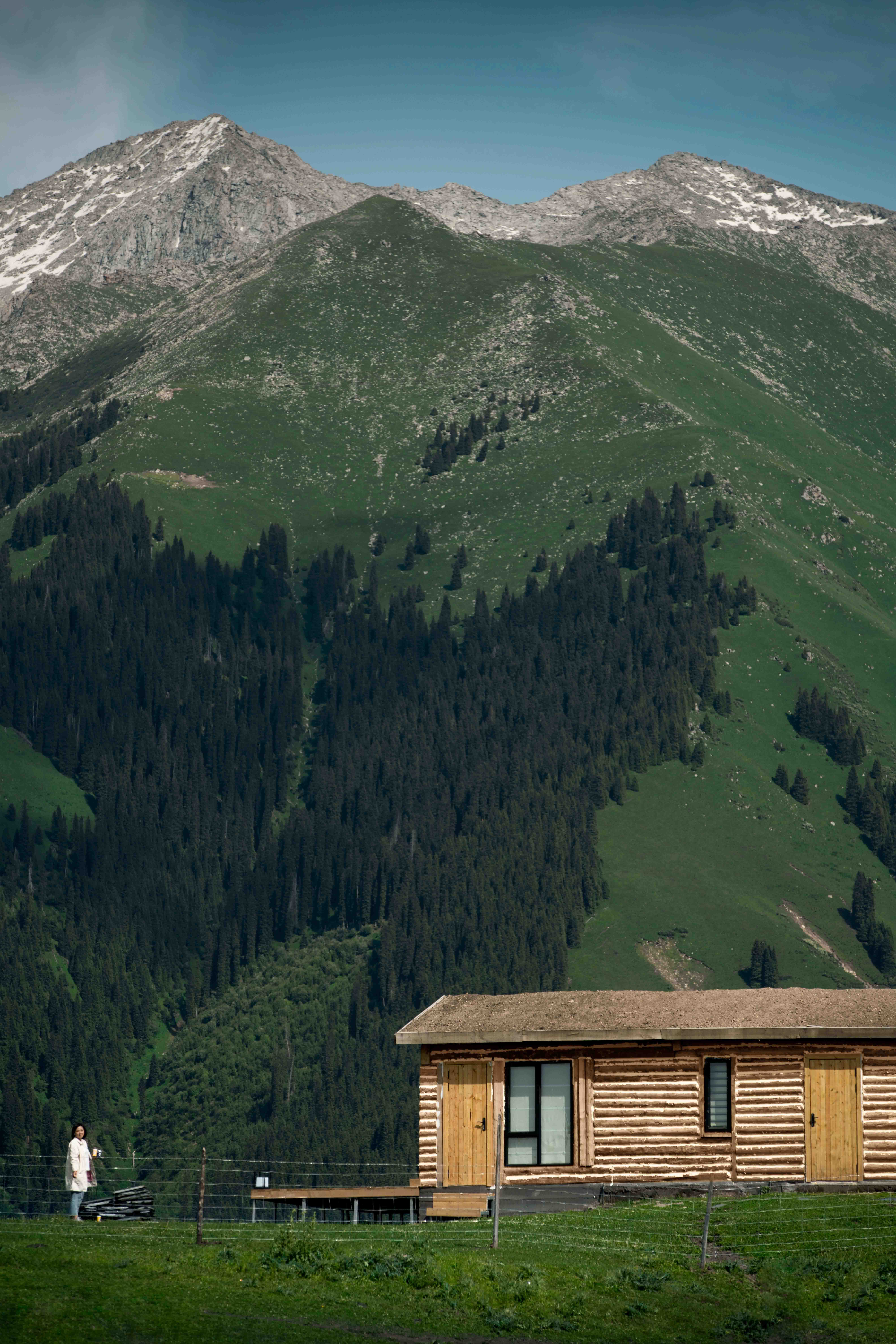 与山,与人
与山,与人