86 ㎡ home for pet lovers 86㎡爱宠人士的暖居
本项目位于广州市中心,居住者是一对热爱生活的年轻夫妻和两只可爱的狗狗。业主会经常在家中与好友聚餐,需要宽敞的会客区与大餐桌,并倾向将更大的空间让给起居空间,卧室只作为休憩之所;两个狗狗作为家中的重要成员,它们的居住体验感也不可忽视。为了在有限的面积中,让起居空间有最宽敞的体验,我们将客、餐厅整合布置为一个开敞的横厅。但进深较浅的横厅总会带来空间狭长的乏味感,为了消解这种感受,我们利用弧形界面放大了餐桌所在的会客就餐区。靠近水位布置的家务空间、海水鱼缸、小狗厕所、卫生间形成了一条“用水”动线,另一条动线便是由入户到达起居空间的“会客”动线,我们将两条动线互相串联形成环状的洄游动线。同时,为避免“会客”动线显得枯燥乏味,我们在动线路径上设置了几处节点空间,利用局部放大的小景营造出多个具有缓冲与过渡作用的“小玄关”,形成了引人入胜的过厅空间。
Located in the center of Guangzhou, this project is occupied by a young couple who love life and two lovely dogs. The owners often have dinners with friends at home, and need a spacious meeting area with a large dining table, and tend to give more space to the living space, while the bedroom is only used as a resting place; the two dogs, as an important member of the family, their sense of living experience should not be ignored. In order to make the living space the most spacious experience in the limited area, we integrated the living and dining rooms into an open horizontal hall. However, the shallow depth of the horizontal hall will always bring the tedious feeling of long and narrow space, in order to eliminate this feeling, we use the curved interface to enlarge the dining area where the dining table is located. Near the water level, the housework space, saltwater fish tank, small dog toilet and bathroom form a "water" line, and another line is the "meeting" line from the entrance to the living space, we connect the two lines to each other to form a circular migratory line. At the same time, in order to avoid the boring "meeting" line, we set up several nodes on the path of the dynamic line, using the local enlargement of the scene to create a number of buffer and transition role of the "small entrance", forming an intriguing space of the hall.

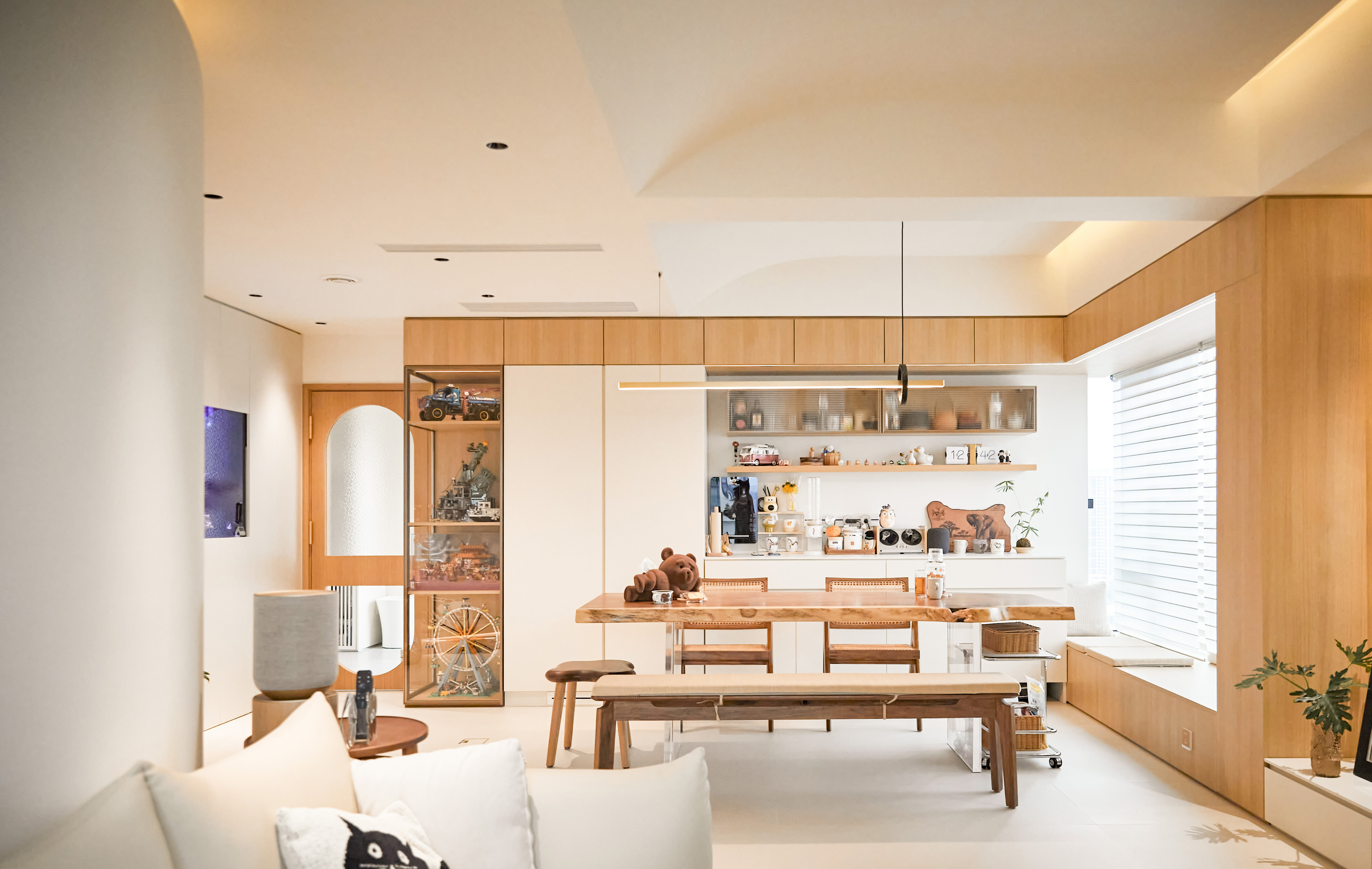

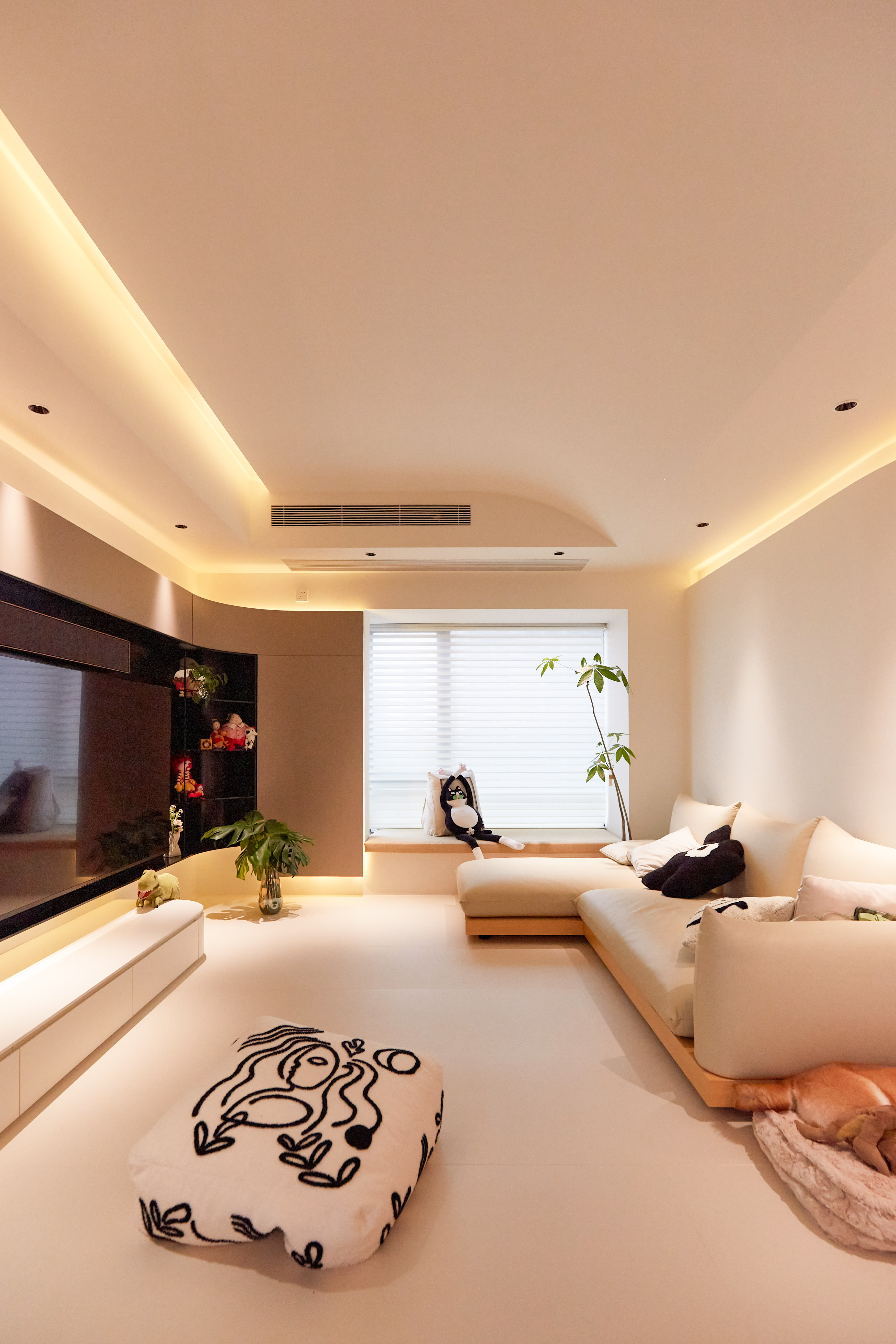 客厅 © 深作建筑空间事务所
客厅 © 深作建筑空间事务所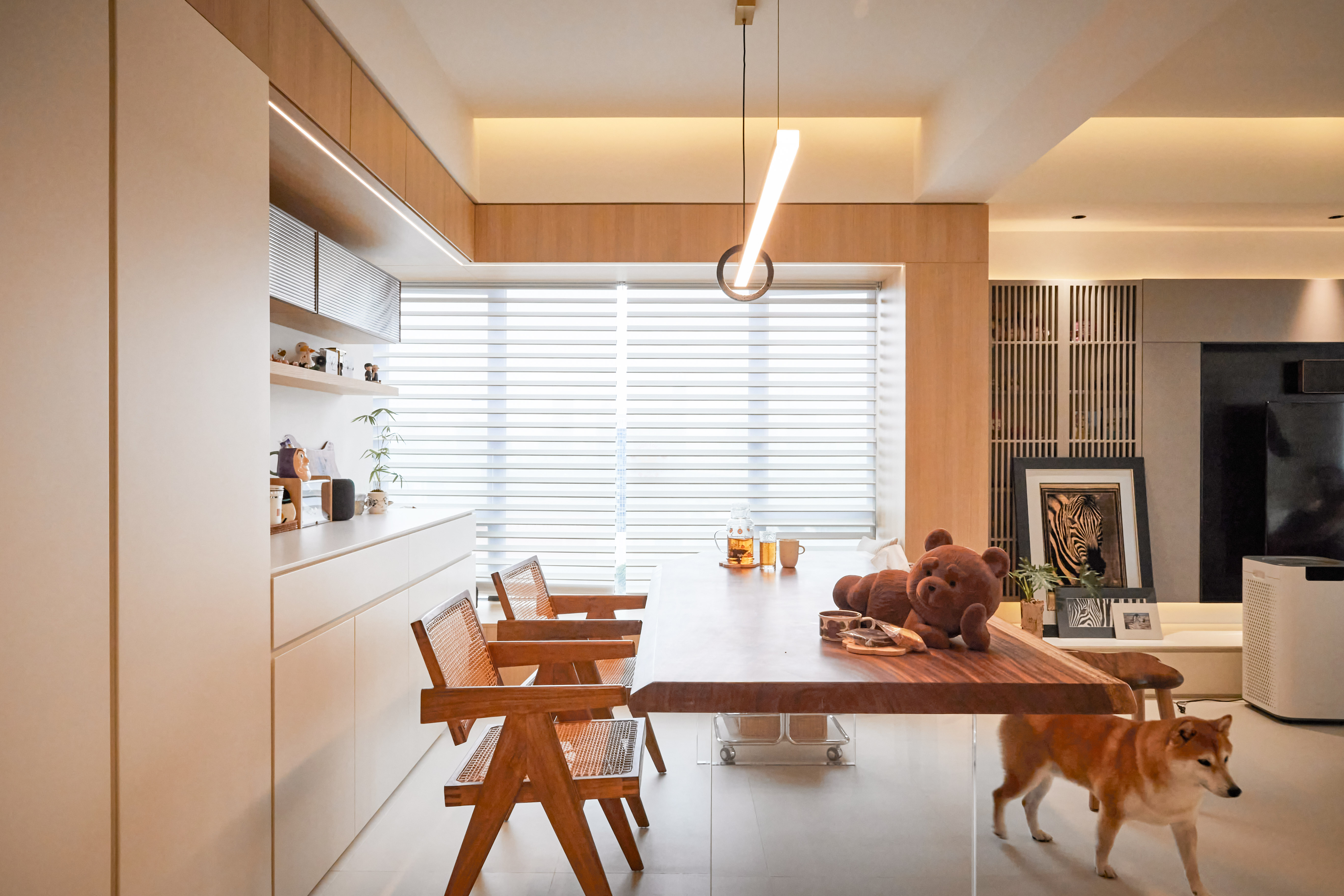 餐厅 © 深作建筑空间事务所
餐厅 © 深作建筑空间事务所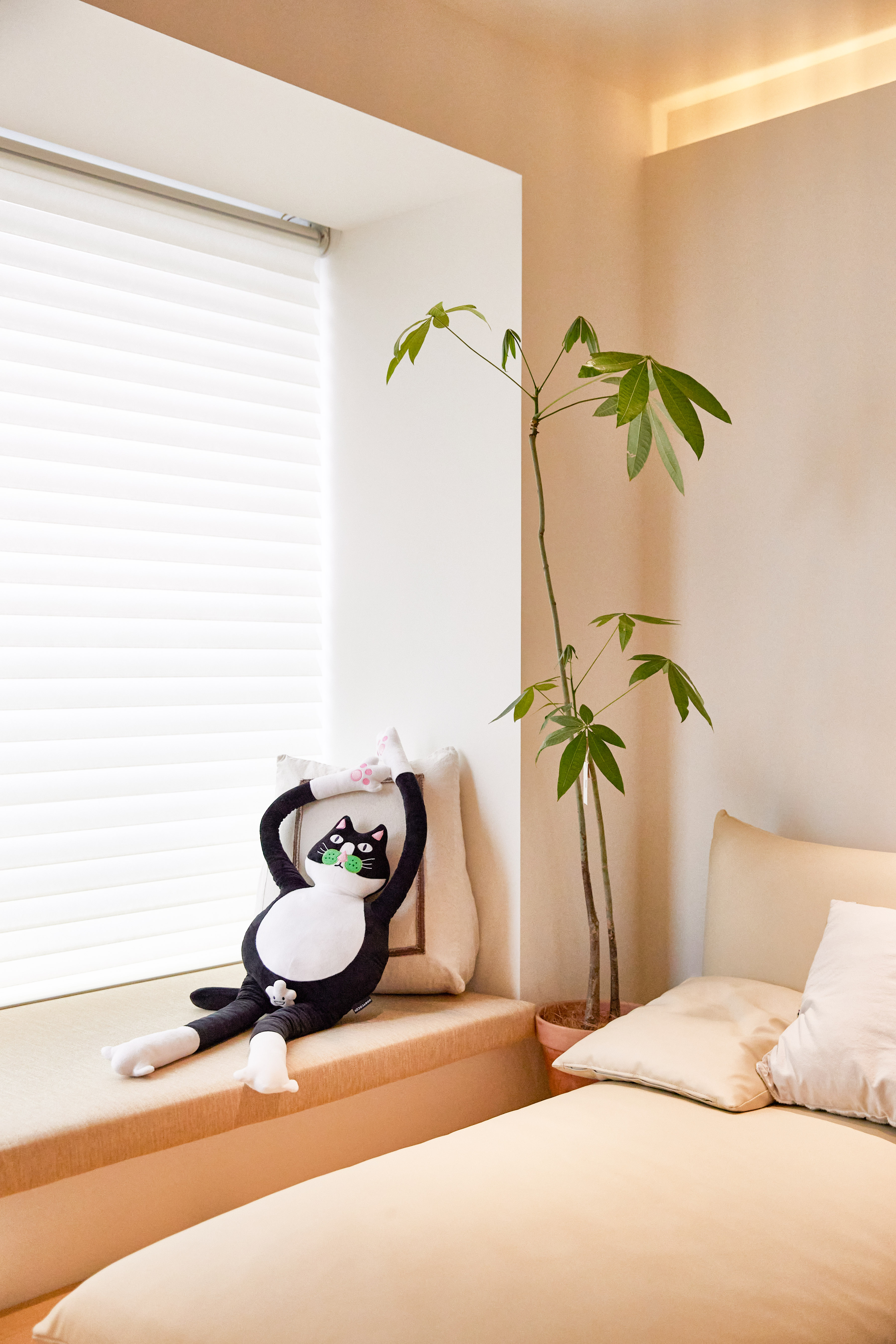 客厅 © 深作建筑空间事务所
客厅 © 深作建筑空间事务所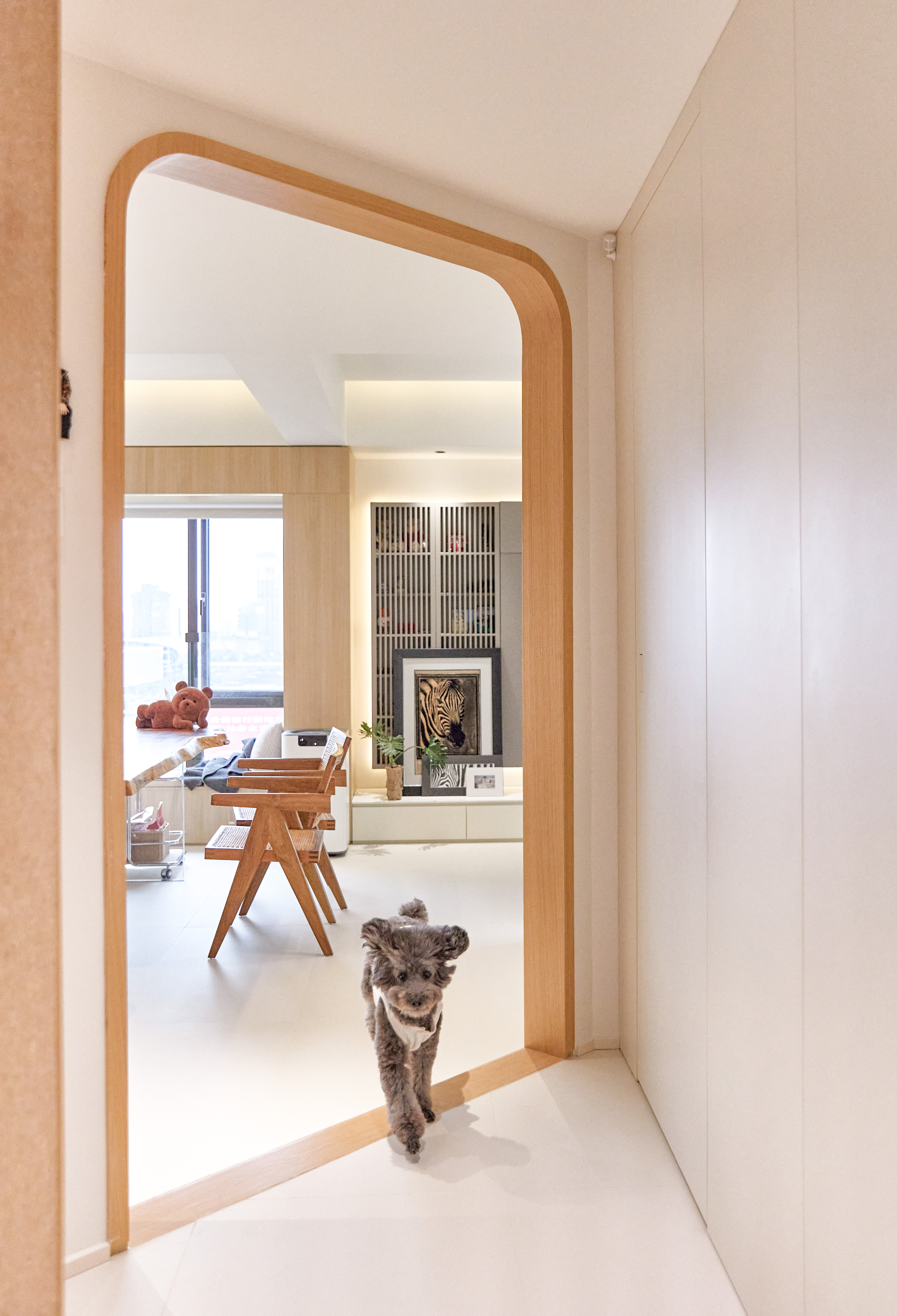 过厅 © 深作建筑空间事务所
过厅 © 深作建筑空间事务所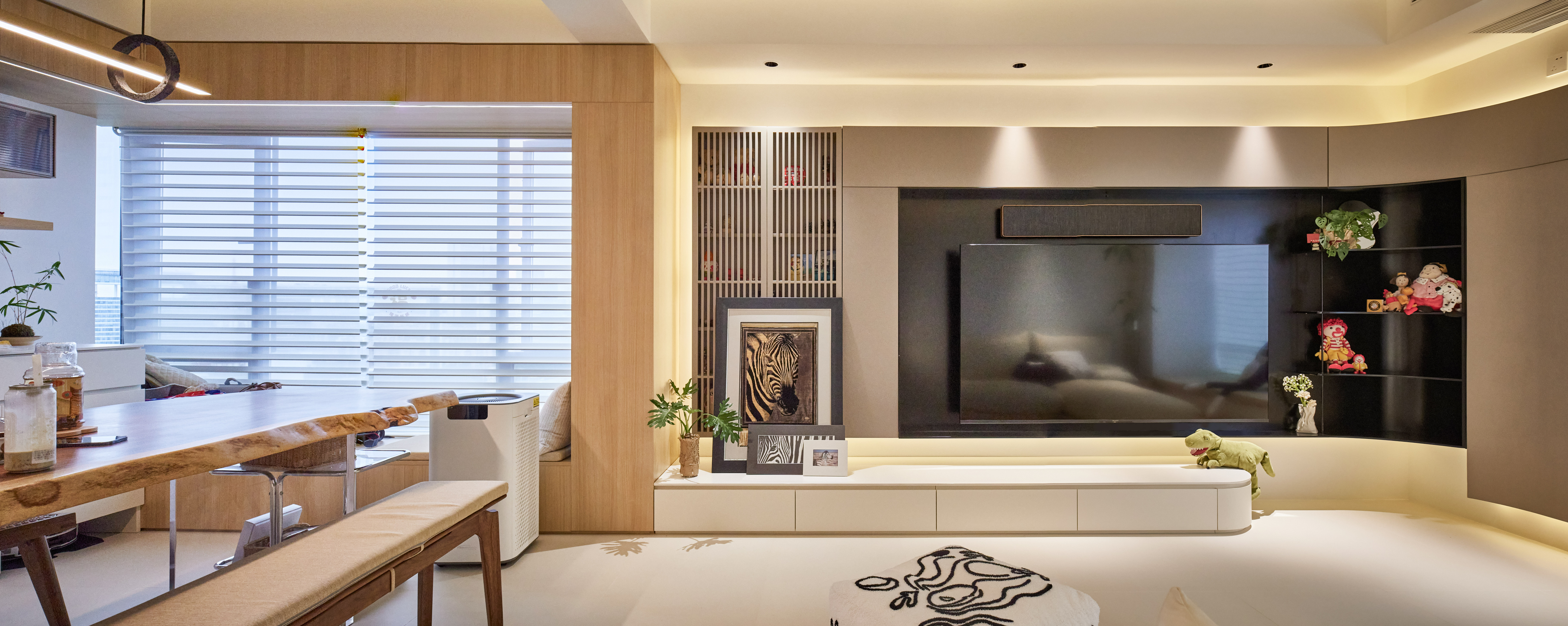 起居空间总览 ©深作建筑空间事务所
起居空间总览 ©深作建筑空间事务所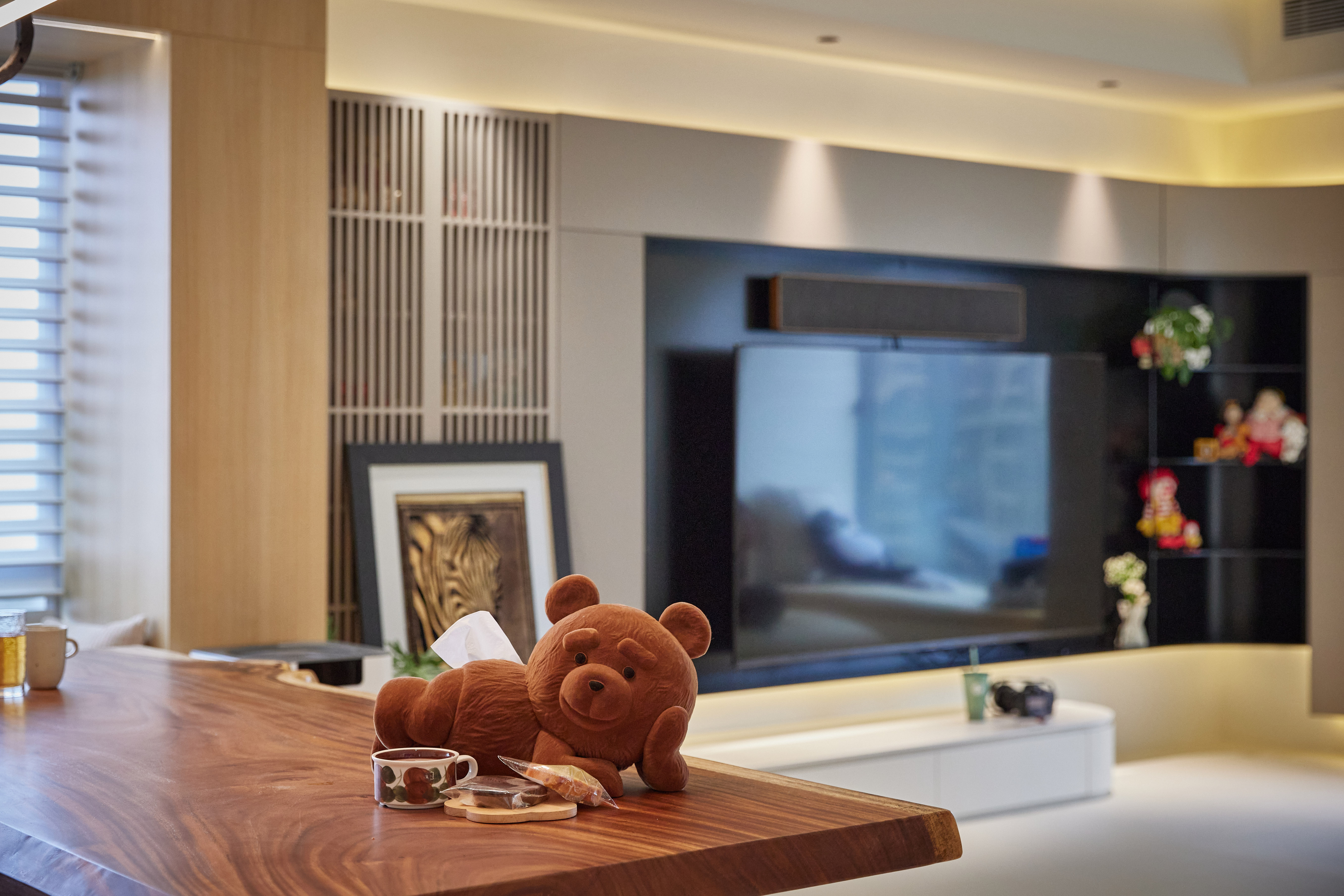 由餐厅看向客厅 © 深作建筑空间事务所
由餐厅看向客厅 © 深作建筑空间事务所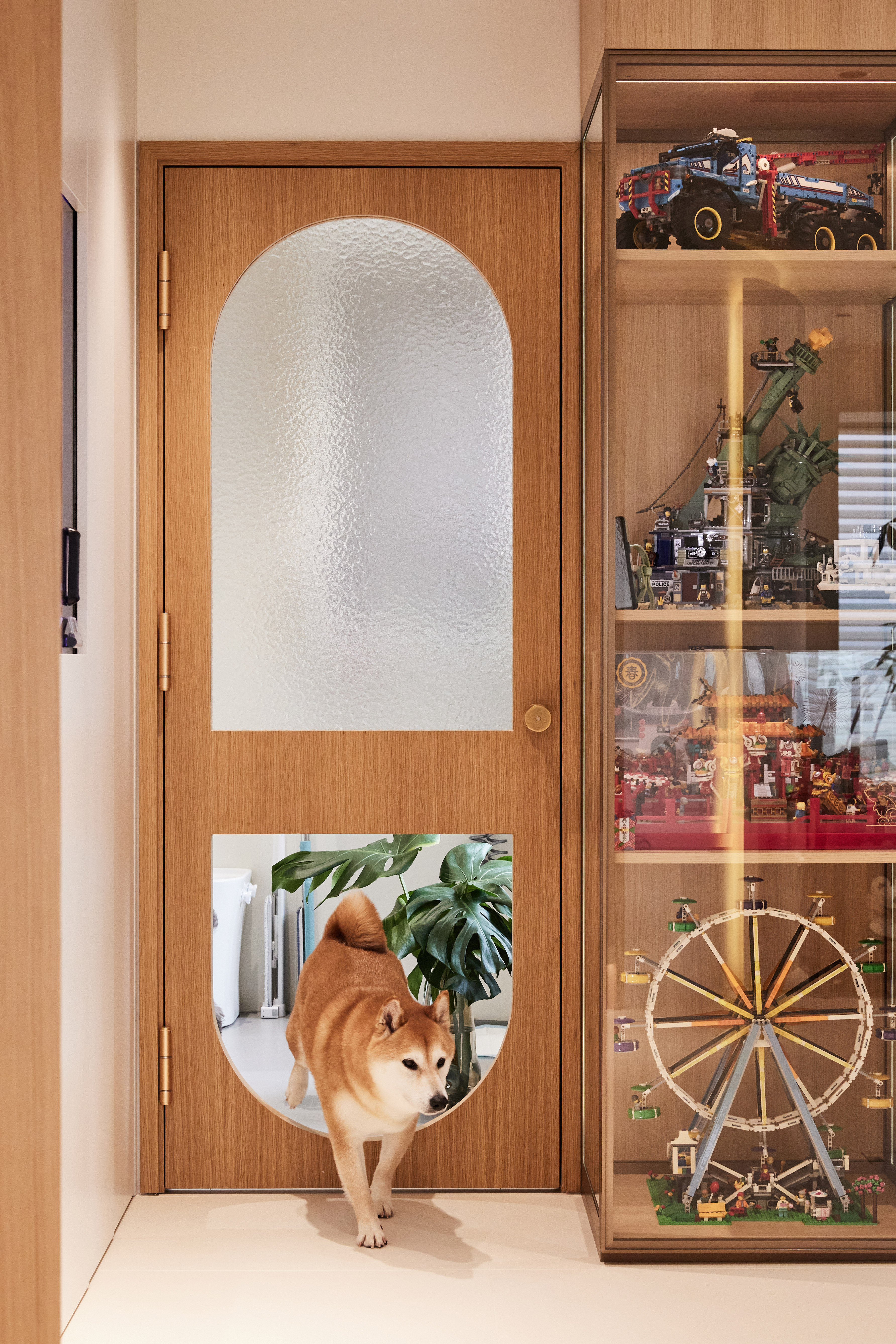 狗狗门洞 ©深作建筑空间事务所
狗狗门洞 ©深作建筑空间事务所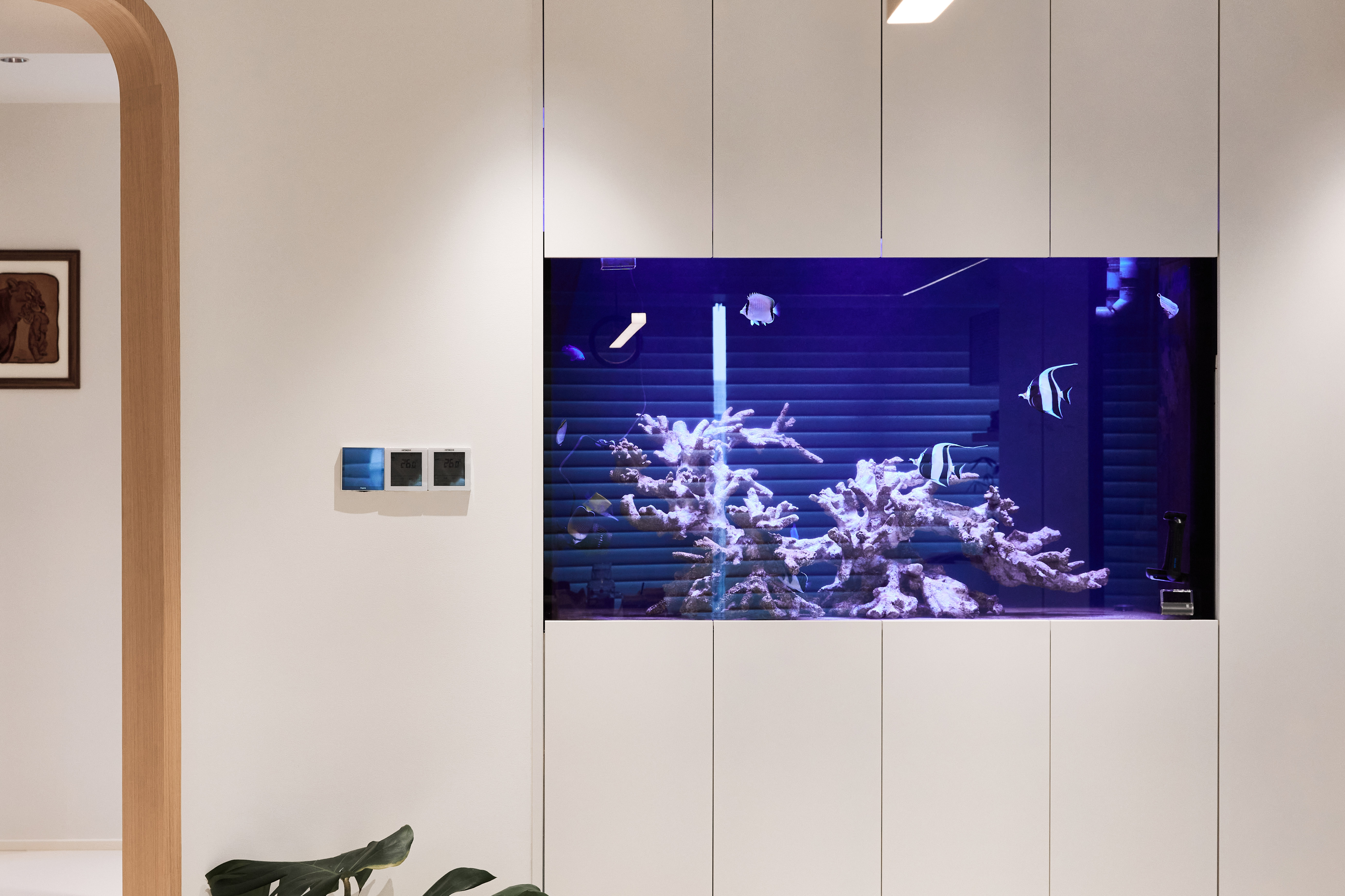 海水鱼缸© 深作建筑空间事务所
海水鱼缸© 深作建筑空间事务所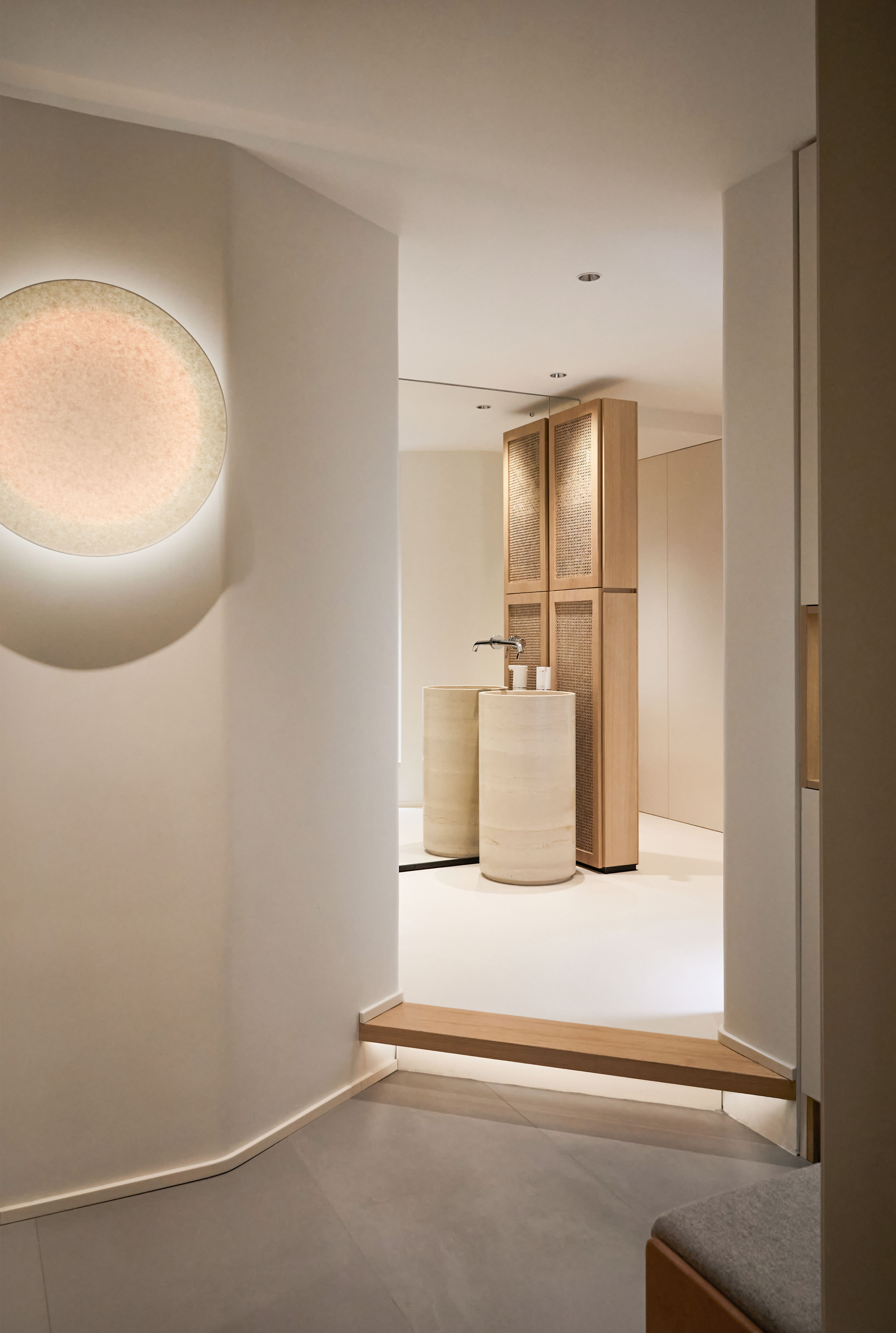 客卫立柱洗手池 © 深作建筑空间事务所
客卫立柱洗手池 © 深作建筑空间事务所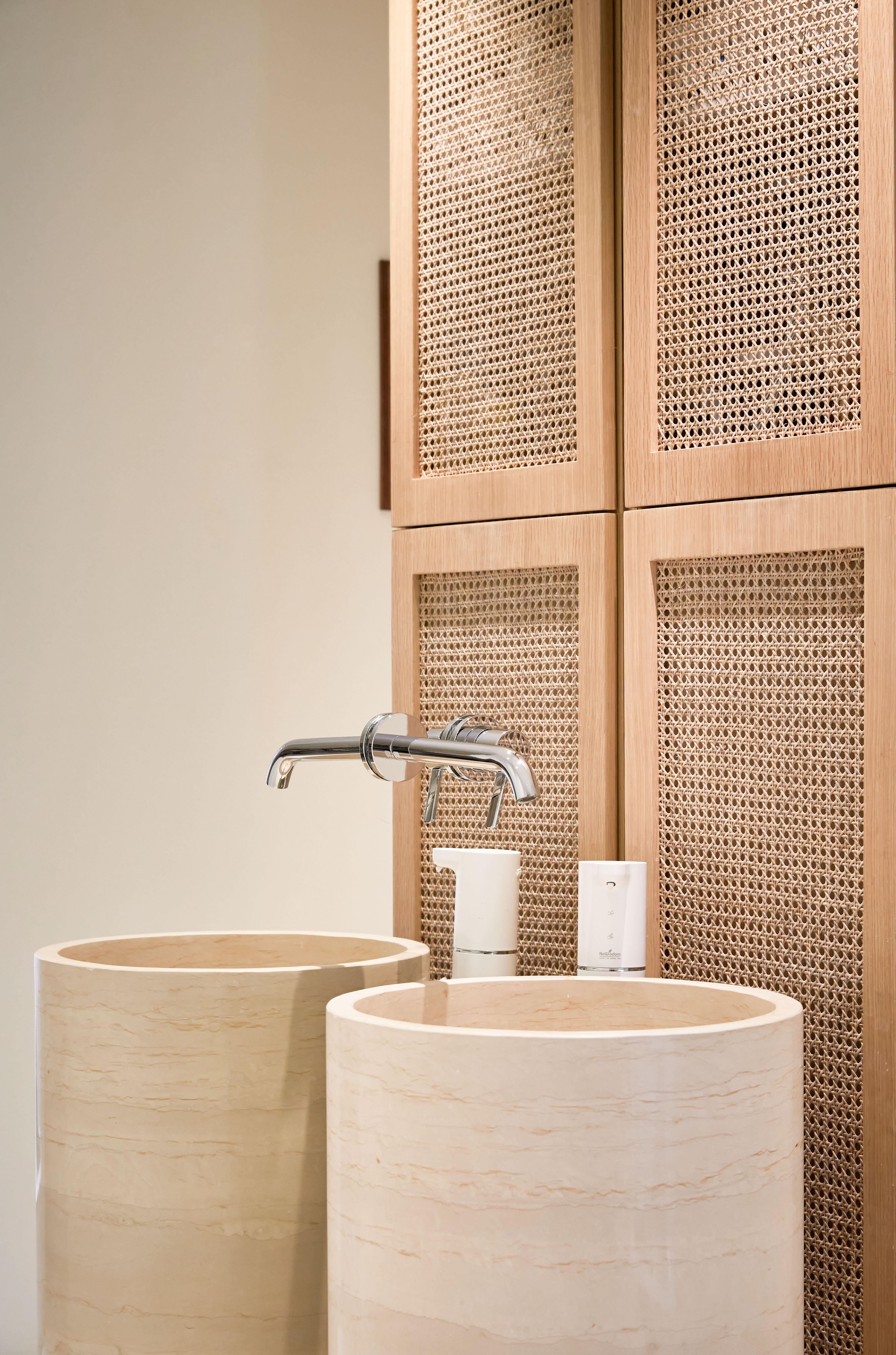 客卫立柱洗手池 © 深作建筑空间事务所
客卫立柱洗手池 © 深作建筑空间事务所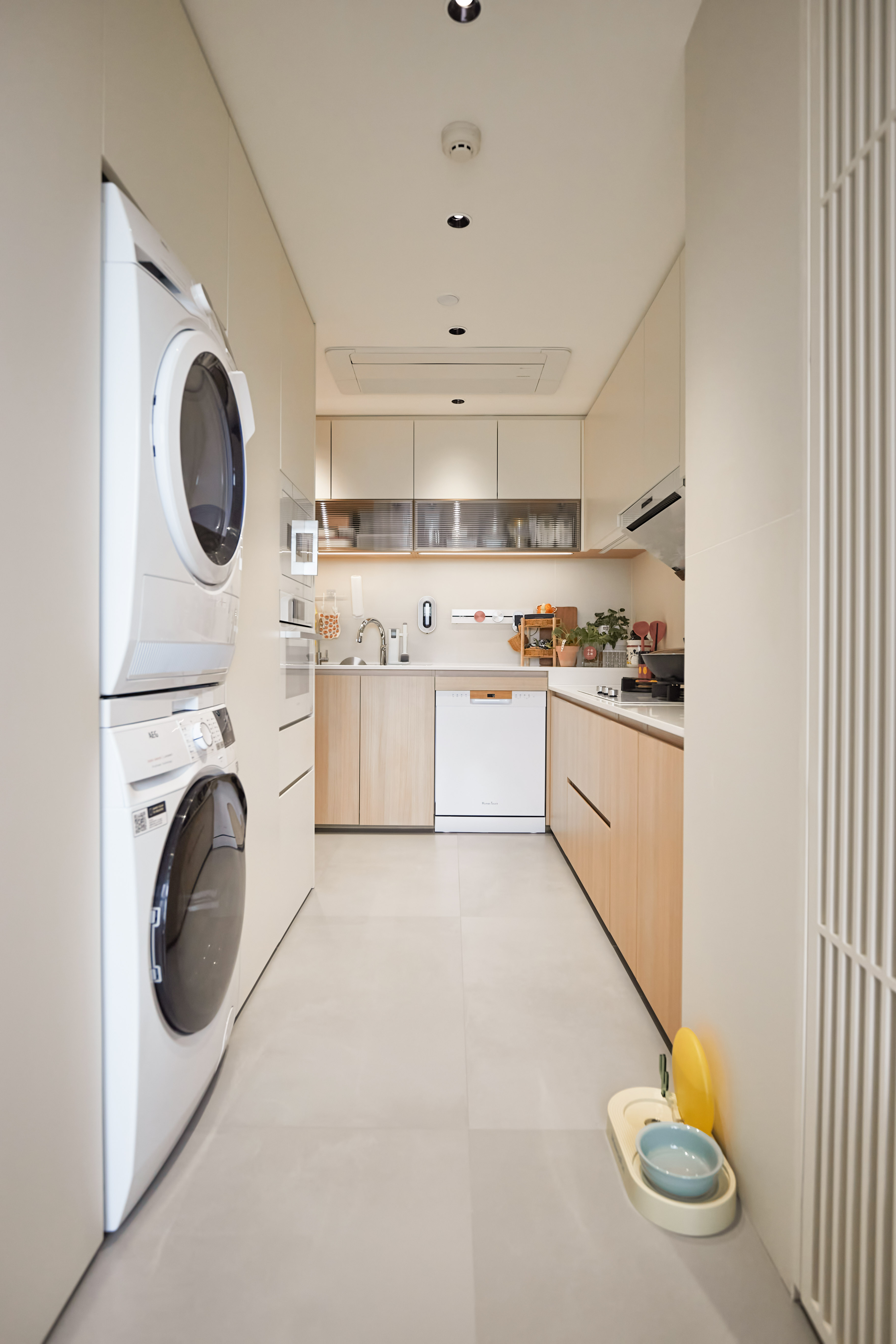 后勤家务区 © 深作建筑空间事务所
后勤家务区 © 深作建筑空间事务所