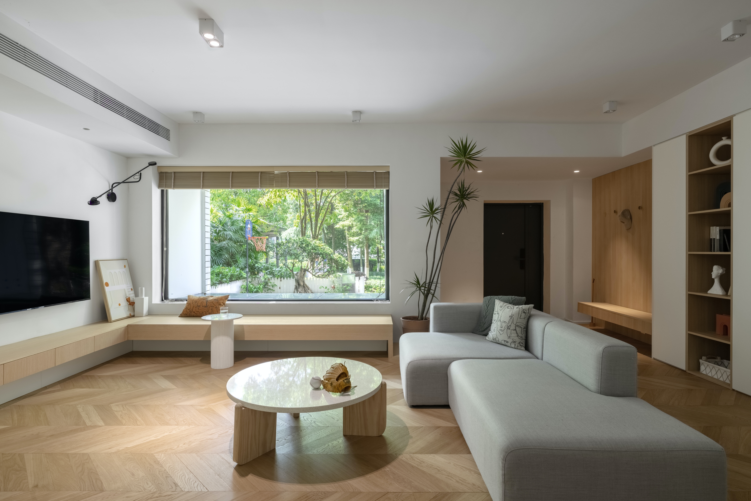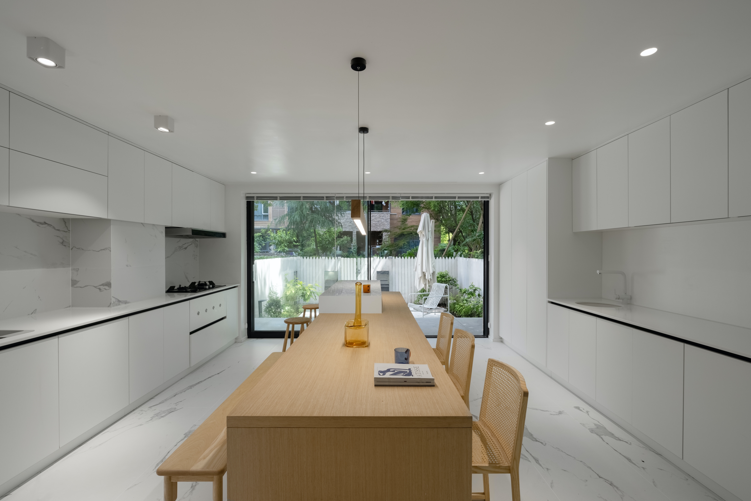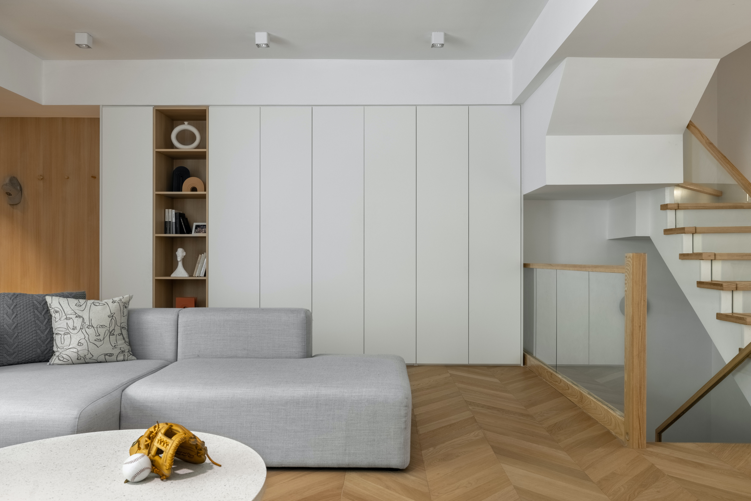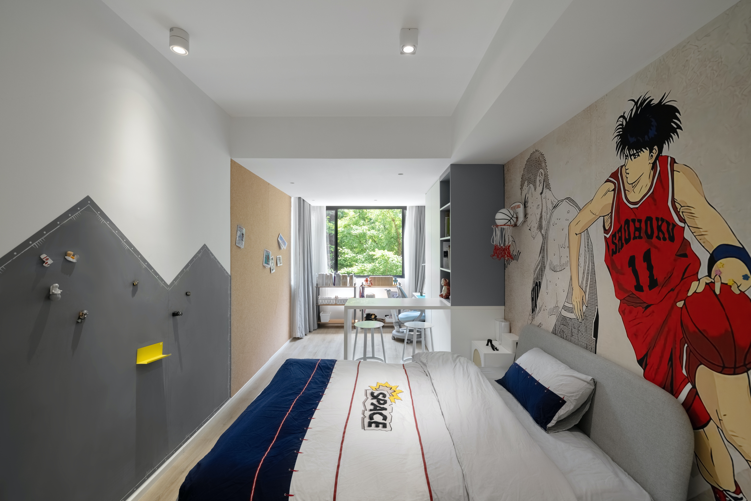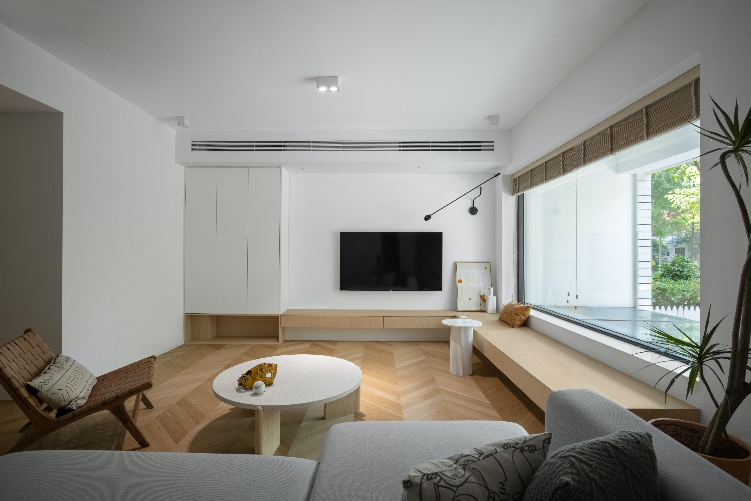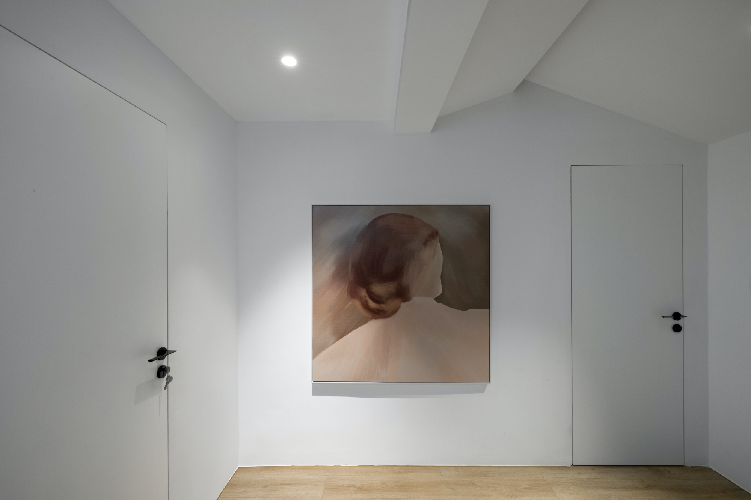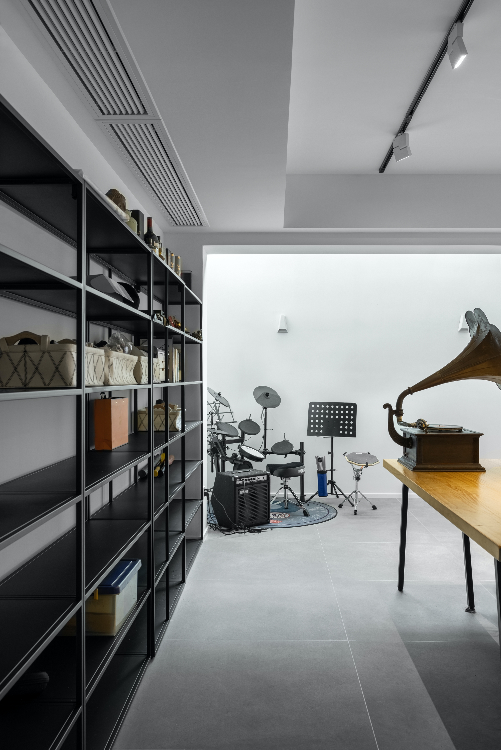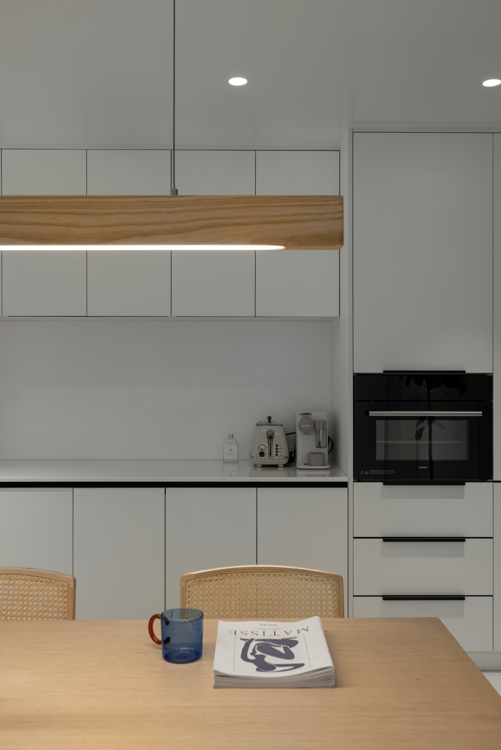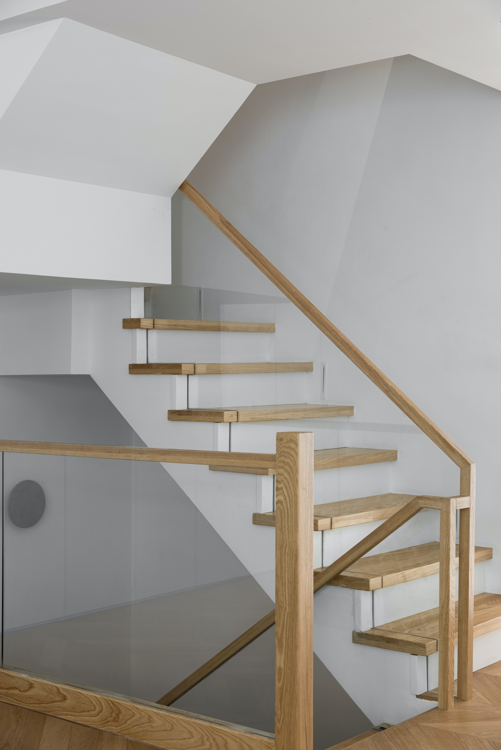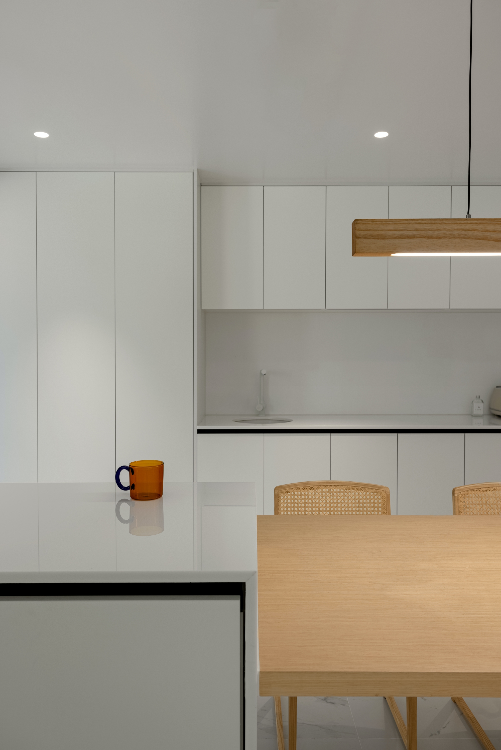Woody Waltz 重庆320平复式原木私宅
作为复式空间,每一层都在保有原始功能的基础上,满足生活日常需求。一楼规划为家人活 动及会客区,设计重点在于空间与动线的重新布局与规划,使一楼区域与前后花园融合。二楼作为 卧室,设计着重在功能性,增加公用储物区和直饮机取水点。负一楼满足收藏及玩乐需求。另外, 一楼及负一楼的采光偏弱,也作为设计需要解决的一个方面。 所以,在采光上通过扩大窗洞尺寸,增加客厅光源。拆除餐厅与后花园之间墙体,换成两扇大尺寸 密码锁玻璃移⻔,引入极致的采光和满目的绿意。 原始的餐厅、厨房、小阳台合并成为新的餐厨一体区域,中厨、中岛餐桌、⻄厨以“三”字型平行排 列,形成的大面积的餐厨空间足以满足业主宴客和聚会活动。
For this duplex apartment, we kept the original function of each floor, aiming to meet their daily life demands. The first floor is designed for meeting and family activities, so we mainly adjusted its layout, connecting it with the front-yard and the backyard. The second floor is for bedrooms, so we added some functional areas for convenience, such as some shared storing space and an instant drinking water tap. The basement is used for collection and entertainment.
Besides, considering the poor sun-lighting of the basement and the first floor, we upsized the windows and replaced the wall between the dining space and the backyard with two big- sized glass doors, which brings in adequate lighting and a touch of nature.
Moreover, we combined the original kitchen, the dining room and the little balcony into a big multi-functional area for catering guests and holding parties, with a Chinese kitchen table, a western kitchen table and a center dining table laid in rows.

