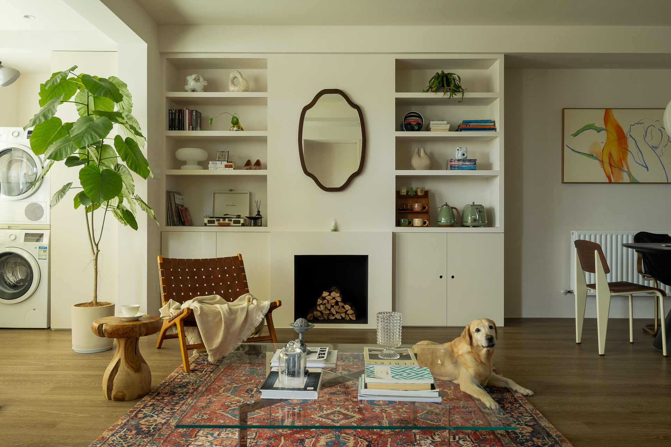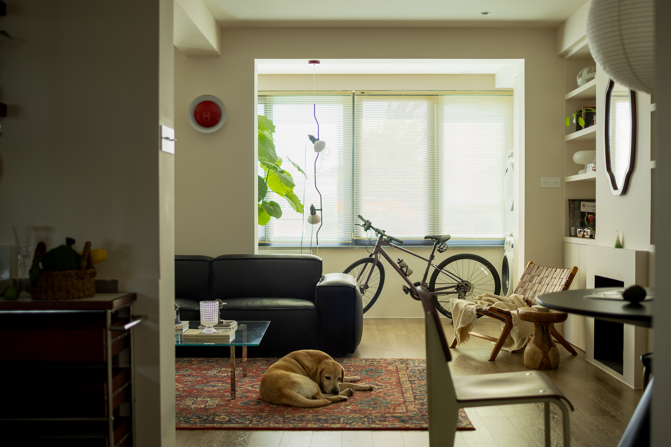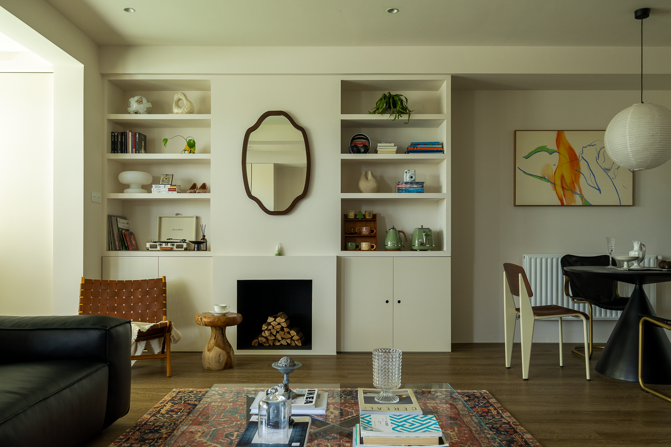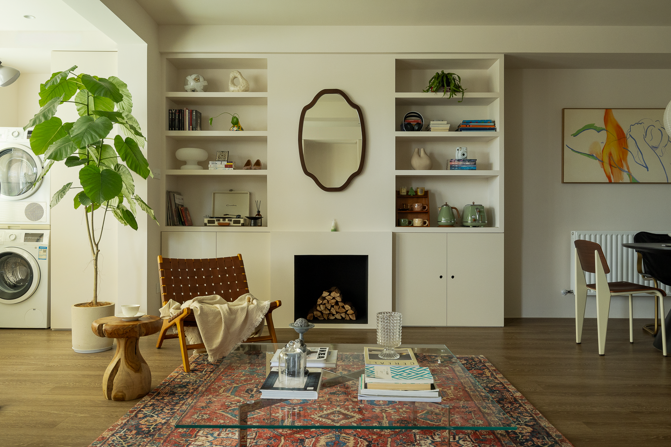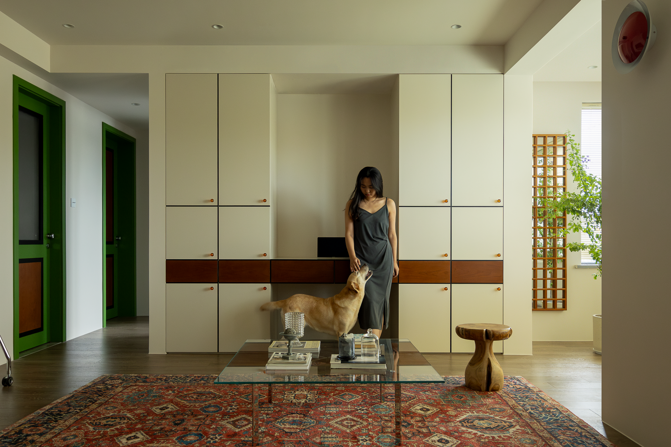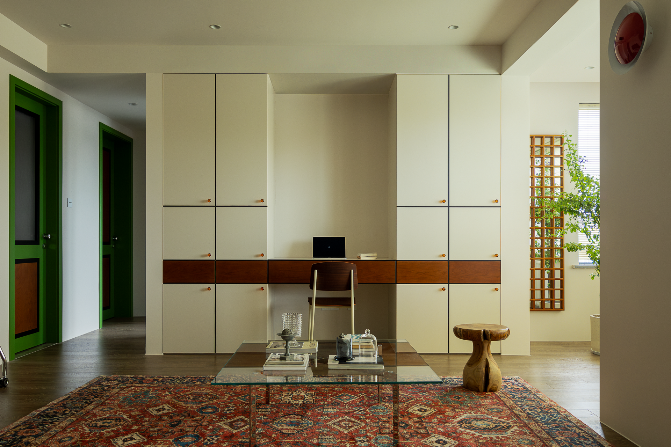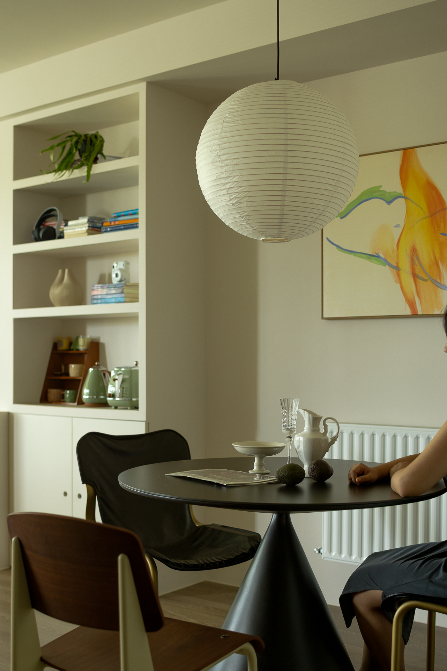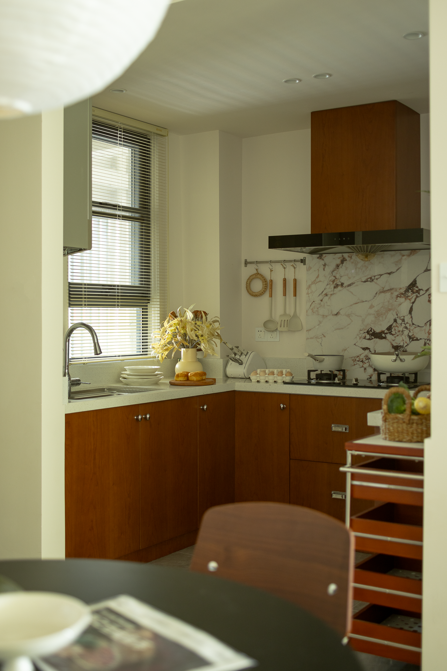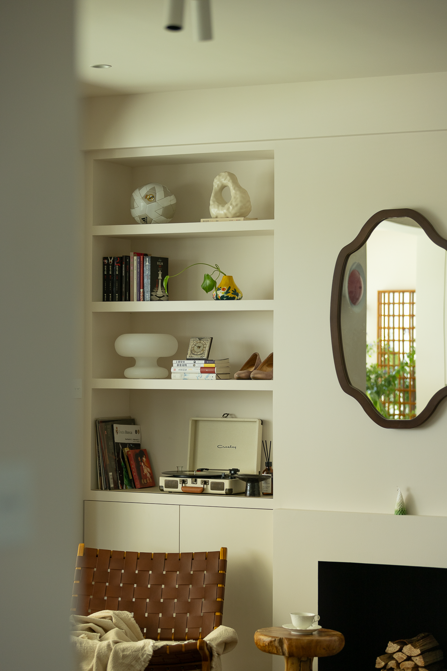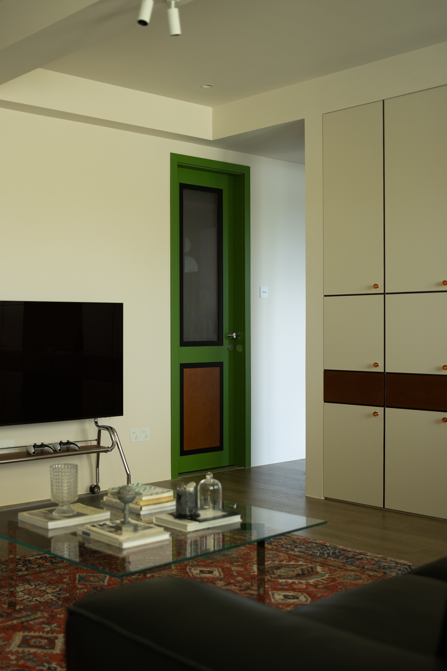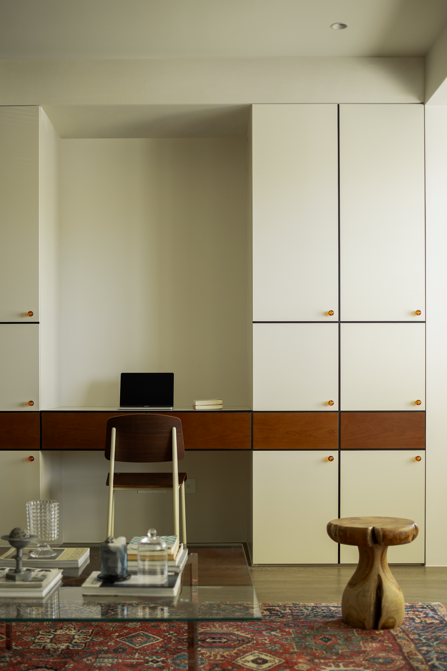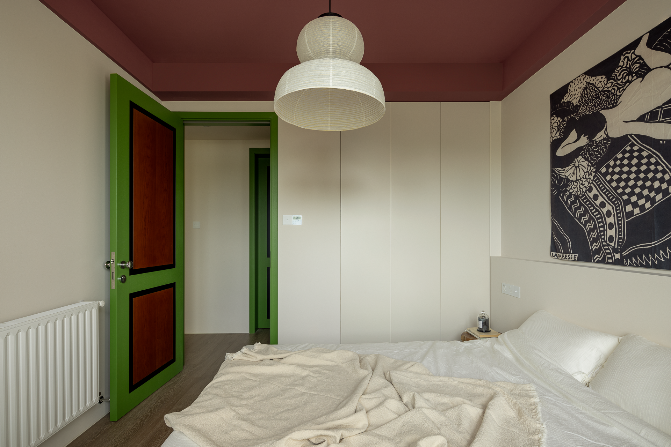Heyahe Heyahe
每个人心中对于家都有不同的想象,或复古而浓郁,或浪漫而优雅。开放式布局最大的魅力就在于随性,美的悠然从容,美的淡然自持。
开放式的格局,摒弃了繁琐修饰,复古单椅和优雅的餐桌搭配,在空间秩序中延续着优雅从容的态度。餐桌椅搭配,是时尚气息与中世纪美学的结合,兼具时髦与艺术的现代感性。
家不必循规蹈矩,自在才是第一要义,因此空间布局自由灵活,极简的线条,克制而简洁的布置催生出室内自在的秩序感,以奶白为底色的空间,在皮质的沙发、彩色的地毯、绿色植物的融入下,丝毫不觉冰冷,反而有种扑面而来的自然气息,这也恰到好处的展现了居住者自由随性的生活态度。
起居室注入绿色和紫色,在软装材质上选择尽量贴合空间质感的物件,让空间温馨又充满生命力;
Everyone has different imaginations about home, either retro and rich, or romantic and elegant. The biggest charm of an open layout lies in its casual nature, with a leisurely and calm beauty and a calm and self-sustaining beauty.
The open layout abandons cumbersome decorations, and the combination of vintage single chairs and elegant dining tables continues an elegant and calm attitude in the spatial order. The combination of dining tables and chairs is a combination of fashion and medieval aesthetics, combining modern sensibility of fashion and art.
Home doesn't have to follow rules, freedom is the first priority. Therefore, the spatial layout is free and flexible, with minimalist lines and restrained and concise layout, giving rise to a sense of order in the interior. The space with a milky white background color, combined with leather sofas, colorful carpets, and green plants, doesn't feel cold at all. Instead, there is a natural atmosphere that comes rushing towards you, which perfectly demonstrates the residents' free and casual attitude towards life.
The living room is infused with green and purple, and soft decoration materials are chosen to match the texture of the space as much as possible, making the space warm and full of vitality;

