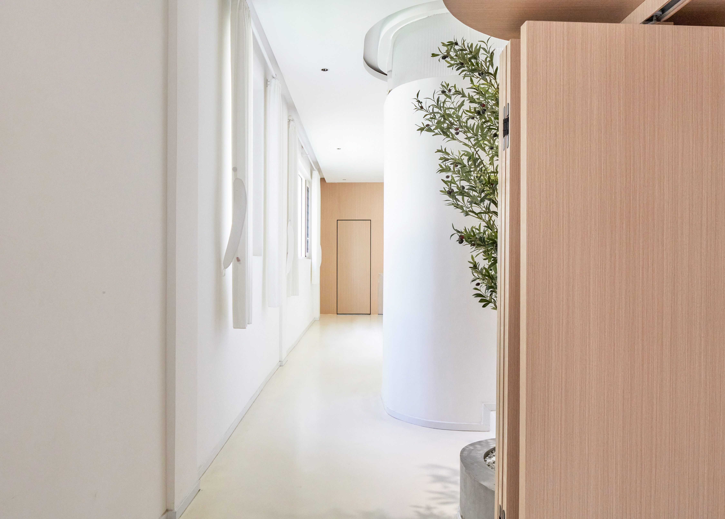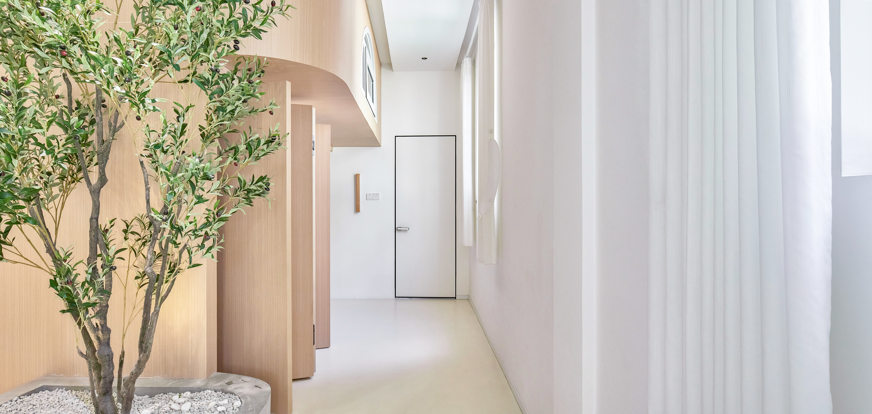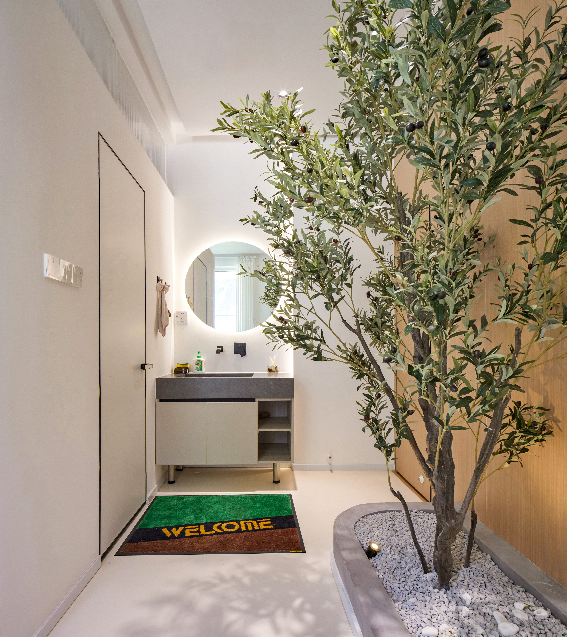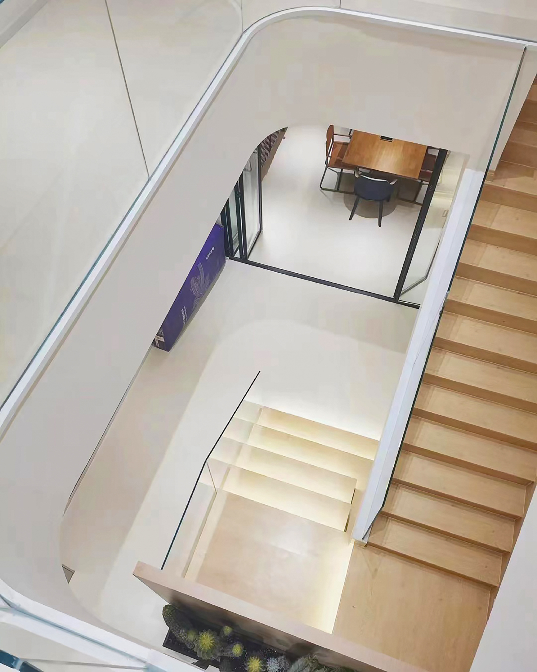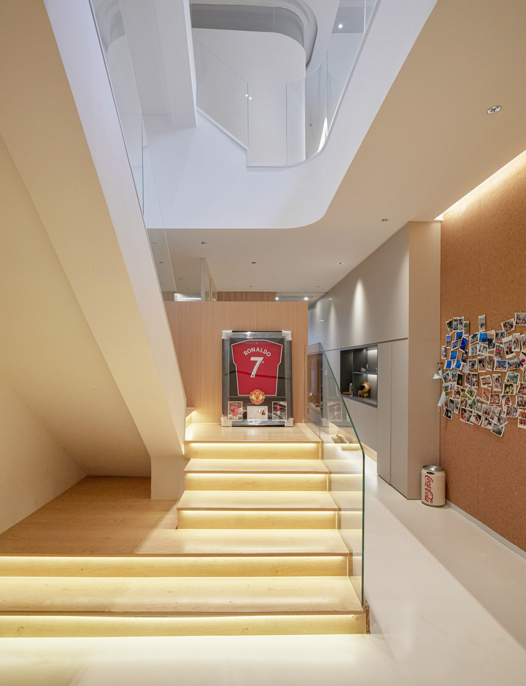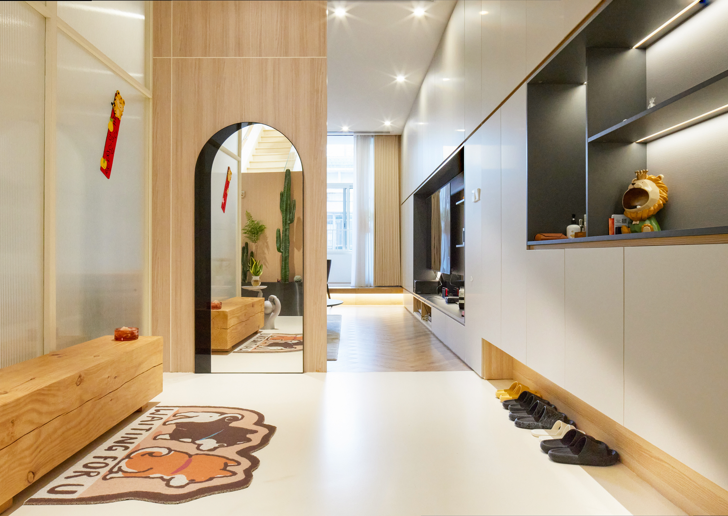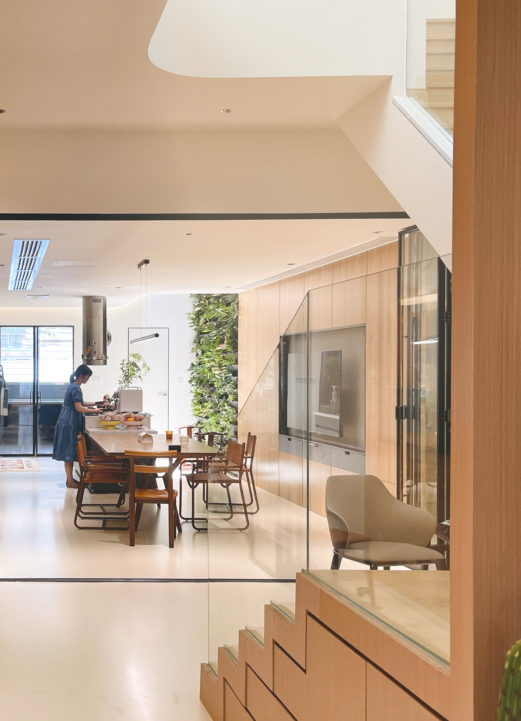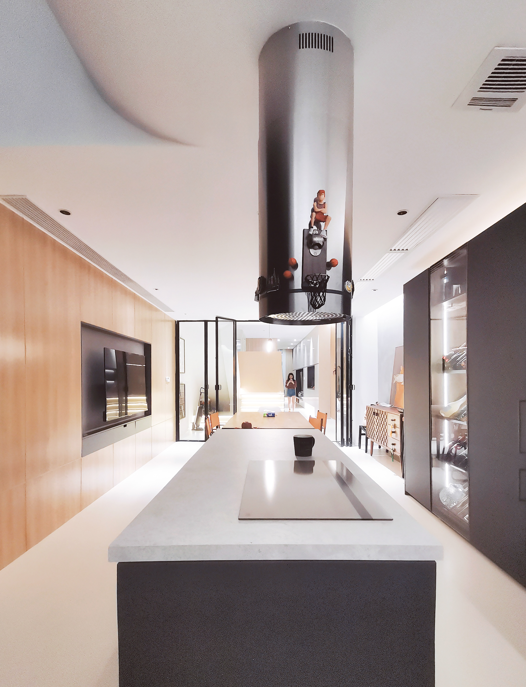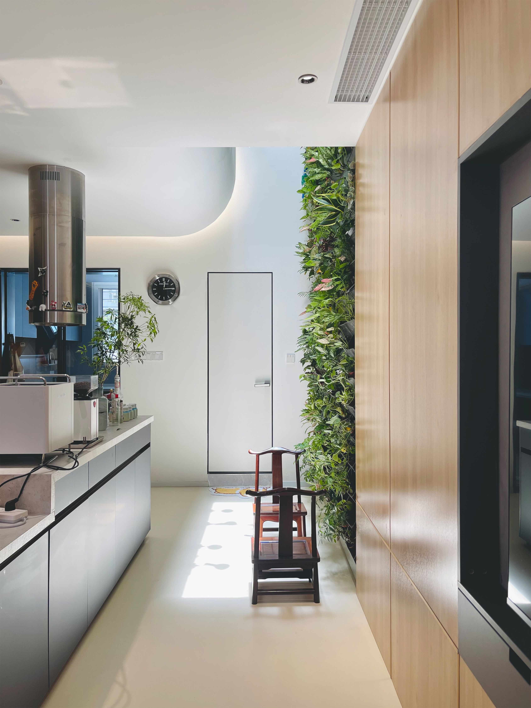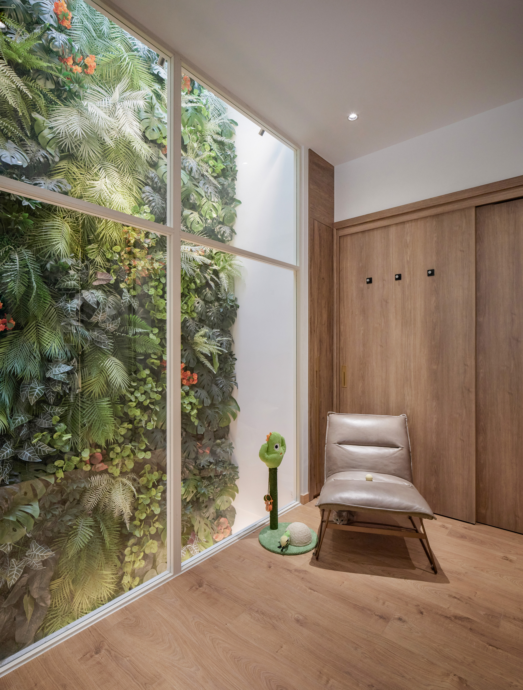Xiguan Bamboo House Renovation 广州西关竹筒屋改造
本项目是极具代表性的广州西关传统民居——竹筒屋。该建筑已有一百多年的历史,建筑结构严重老化;且房子是典型的竹筒屋格局,开间较窄,进深极长,通道狭窄阴暗。
在设计之初,我们对建筑结构进行了全面的“体检”,分析受力条件并对其进行了必要的结构加固,为新的改造提供了更高的荷载阈值。同时,我们将检测数据进行了力学分析,由此我们提前评估了保证结构安全的改造幅度。
在室内布局方面,我们追求空间的融合与通透。在二层,用前后贯通的开放空间,将会客、吃饭、休闲等功能整合在一起,形成了层次丰富的整体空间;又通过移门灵活隔断,区分出独立、互不干扰的功能区。
我们将私密属性的卧室空间都集中布置于三层,并尽可能地将交通空间留空,引入“家庭广场”的概念。从房间走出来,看到的不再是一个封闭的走廊,而是一个充满阳光、景观和多元体验的场所。
在整个建筑的垂直方向上,我们在其中央置入了一个贯穿两层的通高空间,并将原本直冲入户的楼梯改造为转折楼梯。居住者通过楼梯从底层入户后,视线和流线被玄关兜住,这样一个空间上的转折,给使用者的视线、动线和心理都提供了缓冲。
此外,我们在狭长的空间中植入了一个贯穿三层的天井,让阳光从顶部漫射下来,再通过中部的挖空和漫反射,以恰到好处的角度到达采光最差的底层。
This project is a highly representative traditional Xiguan dwelling known as the " Bamboo House". The building has a history of over a hundred years, and its structure has severely deteriorated, posing safety risks.The house follows the typical layout of a Bamboo House with narrow bays and long depth, resulting in narrow and dark passages.
Regarding the interior layout, we pursued an integration and openness of space. On the second floor, we created an interconnected open space that incorporates functions such as receiving guests, dining, and communication, forming a multi-layered overall space. When needed, sliding doors can be used to flexibly separate and distinguish independent, non-interfering functional areas.
We concentrated all the bedrooms on the third floor and left the traffic areas as open as possible, introducing the concept of a "family square." Upon exiting the rooms, residents no longer see a closed corridor but instead encounter a place filled with sunlight, landscape, and diverse experiences.
Vertically through the entire building, we placed a double-height space in the center and transformed the original straight staircase into a turning one, allowing for the separation of visitor paths from private areas. After residents enter from the ground floor through the stairs, their sightlines and routes are gently enclosed by the entryway, leading them through a turning point into the living room. This spatial turning point provides users with visual and psychological buffering.



