Cofco Ruihong Seaview One 中粮瑞虹·海景壹号
原户型,230㎡ 精装交付大平层,客餐厅空间利用率不高,入户玄关中规中矩,未体现大宅的气质,屋主希望玄关被赋予该有的仪式感,同时,希望客厅和餐厅的空间感也能得到更合理的规划,使其更加宽敞舒适。
设计师通过格局变动与细节打磨,保留三个房间的布局,客厅,书房,衣帽间等则根据屋主的需求重新规划设计,墨绿色+乳白色的主色调,结合法式线条与现代时尚家居,勾勒出耐人寻味的高级感艺术大宅。
玄关新增的法式长廊以及隐形式嵌入收纳柜,左右不规则分布的三个拱形门洞,分别通往餐厅与客厅。
原客厅的实际面积不大,屋主想要围合式的客厅,看电视时更有氛围感,新客厅向书房借了一部分空间。
区别于传统壁挂电视或电视柜,100寸的嵌入式电视,与玄关共享部分柜体,被释放的右侧墙面,设计了壁灯和高定壁炉,增加了法式的氛围。
南面阳台门,拆除重改为法式格子窗折叠门,景观阳台空间融入于整体氛围。
女屋主,希望拥有一个可以独处的空间,缩小面积后的书房,小巧又温馨,异域风情的拱形门书柜,舒适的双人位沙发以及低矮的定制圆书桌,不仅为空间注入亮眼的吸睛点,也兼具富有个性的艺术景观区,空间呈现得更加精致摩登。
书桌区的对面窗户处,安置了投影仪,无论是收纳陈列,或是专注办公,或是静心阅读,或是休闲追剧,女屋主在这里都能一一满足。
The original layout, with a 230 square meter fully furnished floor plan, has a low utilization rate of the dining and dining room space. The entrance hall is average and does not reflect the temperament of the mansion. The homeowner hopes that the entrance hall will be given the necessary sense of ceremony, and at the same time, they hope that the spatial sense of the living room and dining room can be more reasonably planned to make it more spacious and comfortable.
The designer retained the layout of three rooms through pattern changes and detail polishing, and re planned and designed the living room, study, dressing room, etc. according to the needs of the homeowner. The main color scheme is dark green and milky white, combined with French lines and modern fashionable home decor, outlining an intriguing high-level artistic mansion.
The newly added French style corridor and concealed embedded storage cabinets in the entrance, as well as three irregularly distributed arched door openings on the left and right, lead to the dining room and living room respectively.
The actual area of the original living room was not large, and the homeowner wanted a enclosed living room to create a more atmospheric atmosphere when watching TV. The new living room borrowed some space from the study.
Different from traditional wall mounted TVs or TV cabinets, the 100 inch embedded TV shares a portion of the cabinet with the foyer. The released right wall is designed with wall lamps and a high pitched fireplace, adding a French atmosphere.
The south balcony door has been dismantled and replaced with a French lattice window folding door, integrating the landscape balcony space into the overall atmosphere.
The female homeowner hopes to have a space where she can be alone, with a reduced study area, a small and cozy, exotic arched bookshelf, a comfortable double sofa, and a low customized round desk. This not only injects eye-catching features into the space, but also creates a unique artistic landscape area, presenting a more exquisite and modern appearance.
At the window opposite the desk area, there is a projector installed, which can satisfy female homeowners for storage and display, focused office work, quiet reading, or leisure watching.

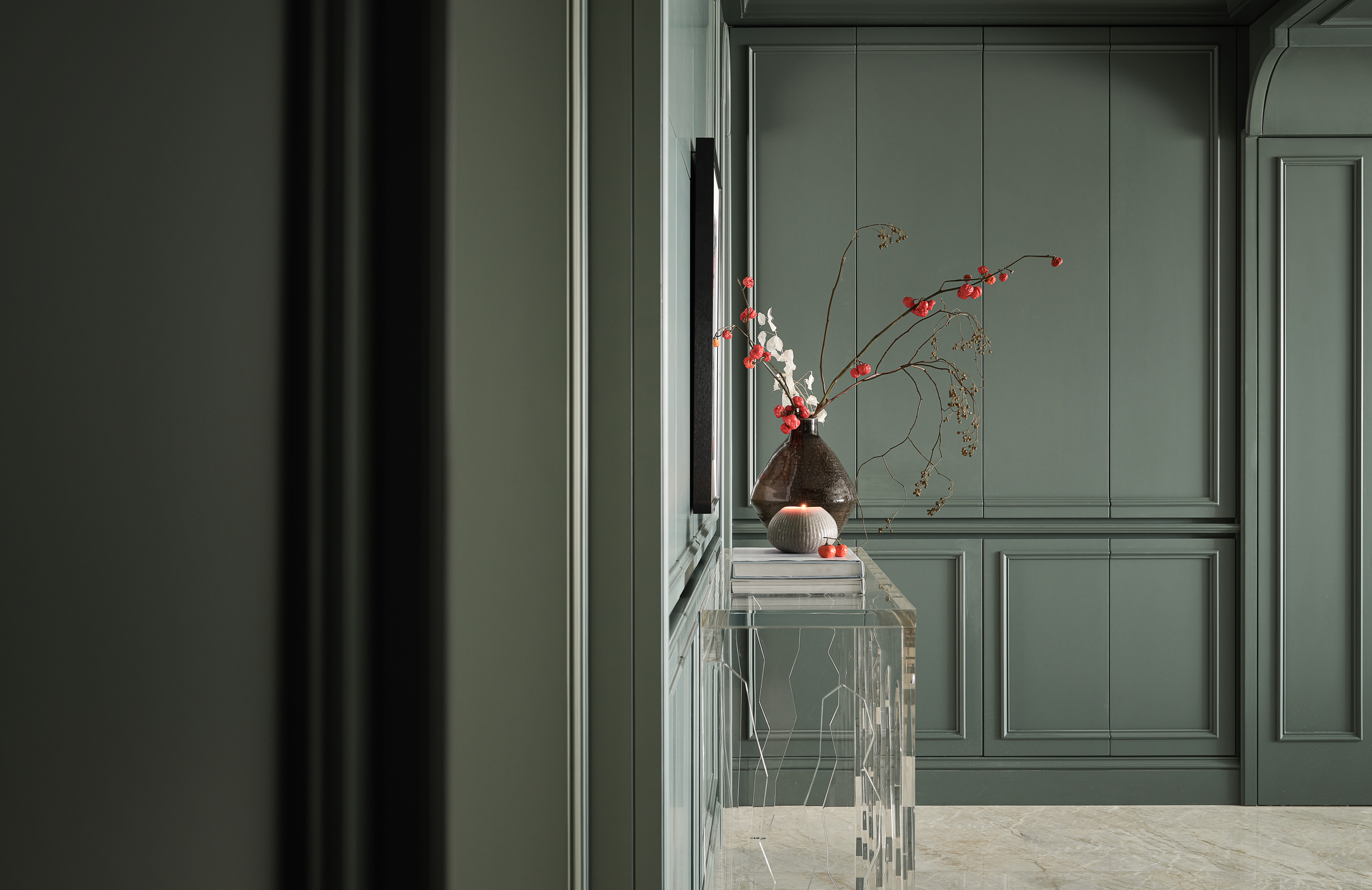

 客厅
客厅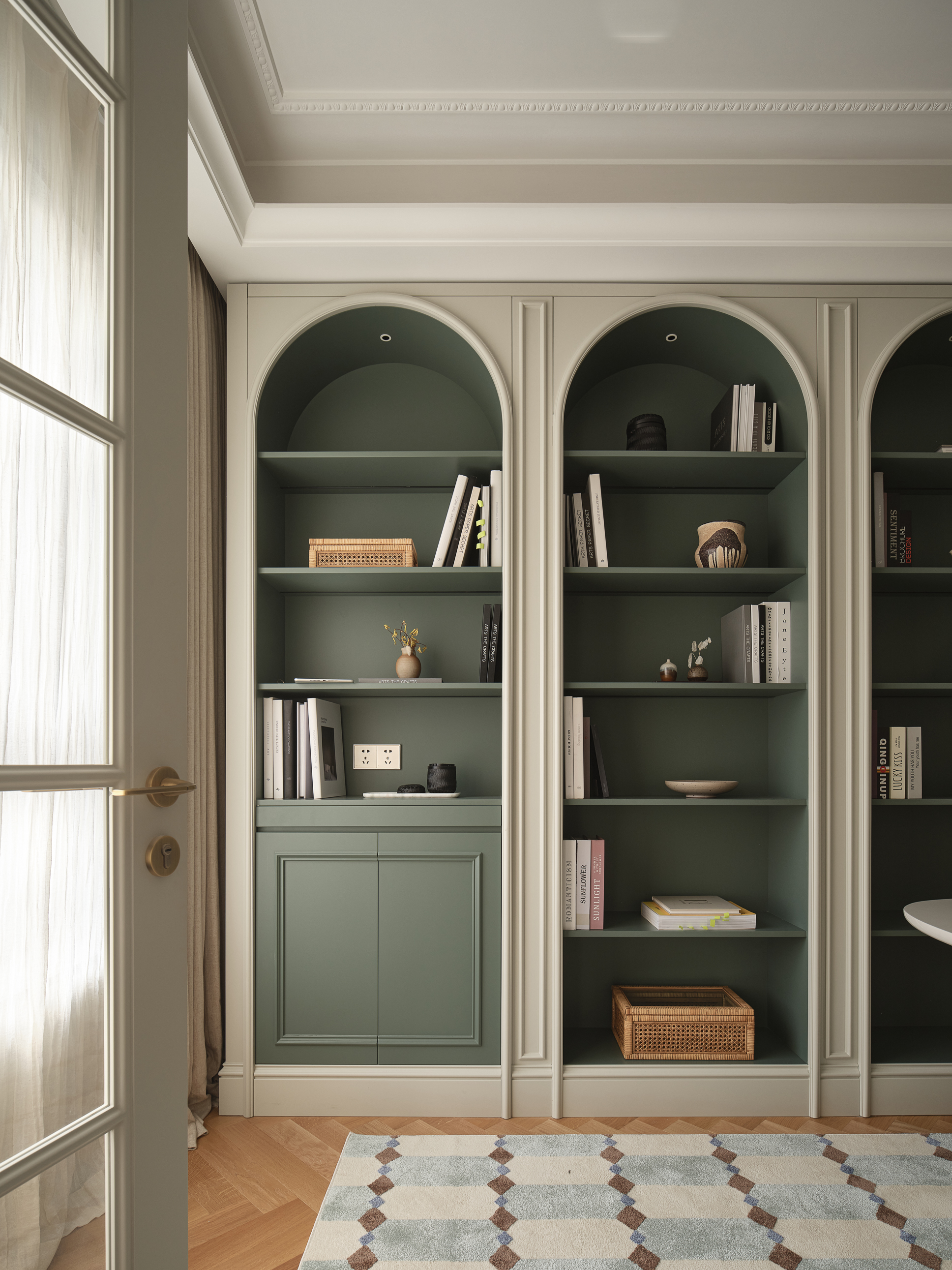 书房
书房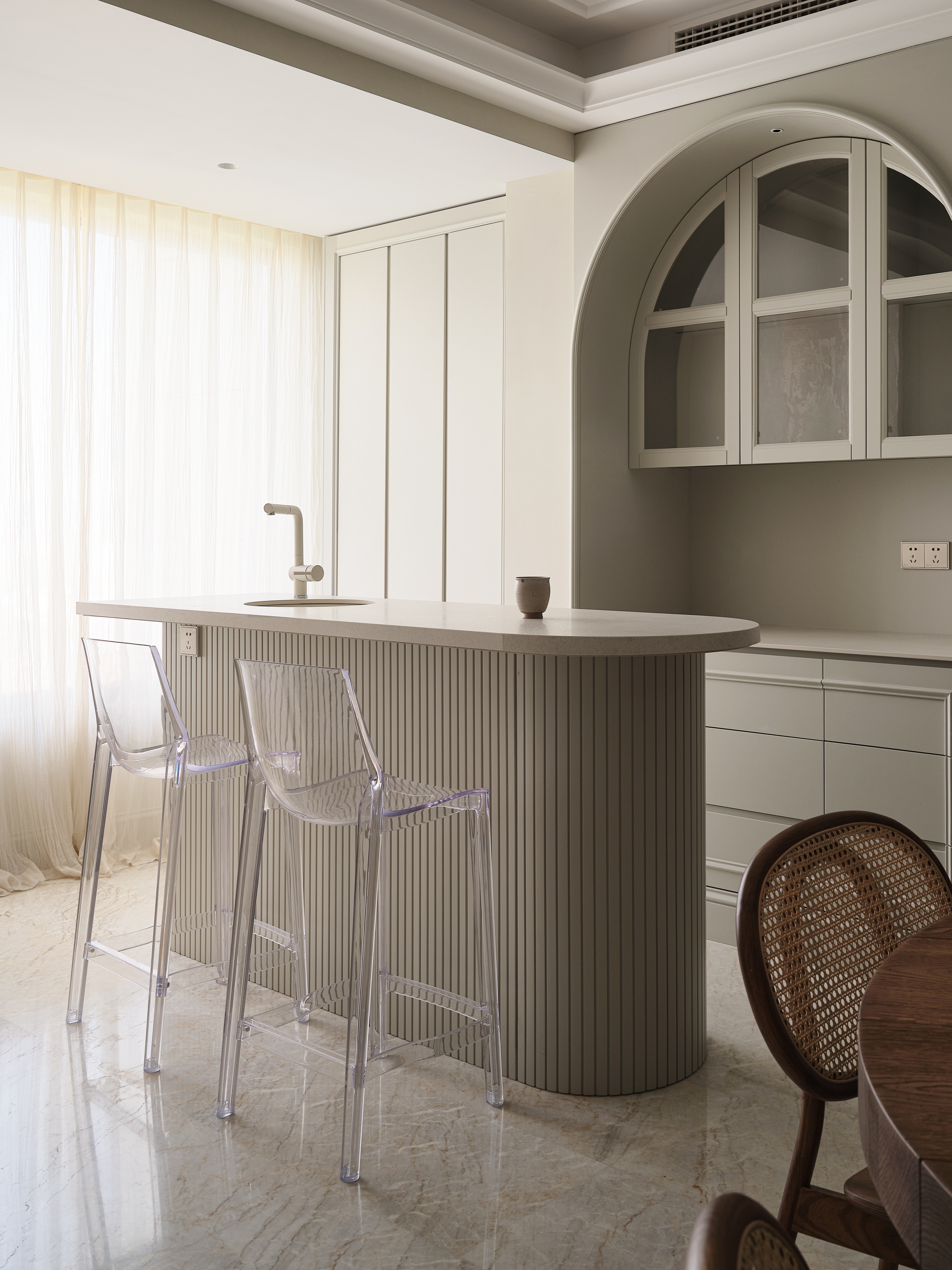 餐厅
餐厅 客厅
客厅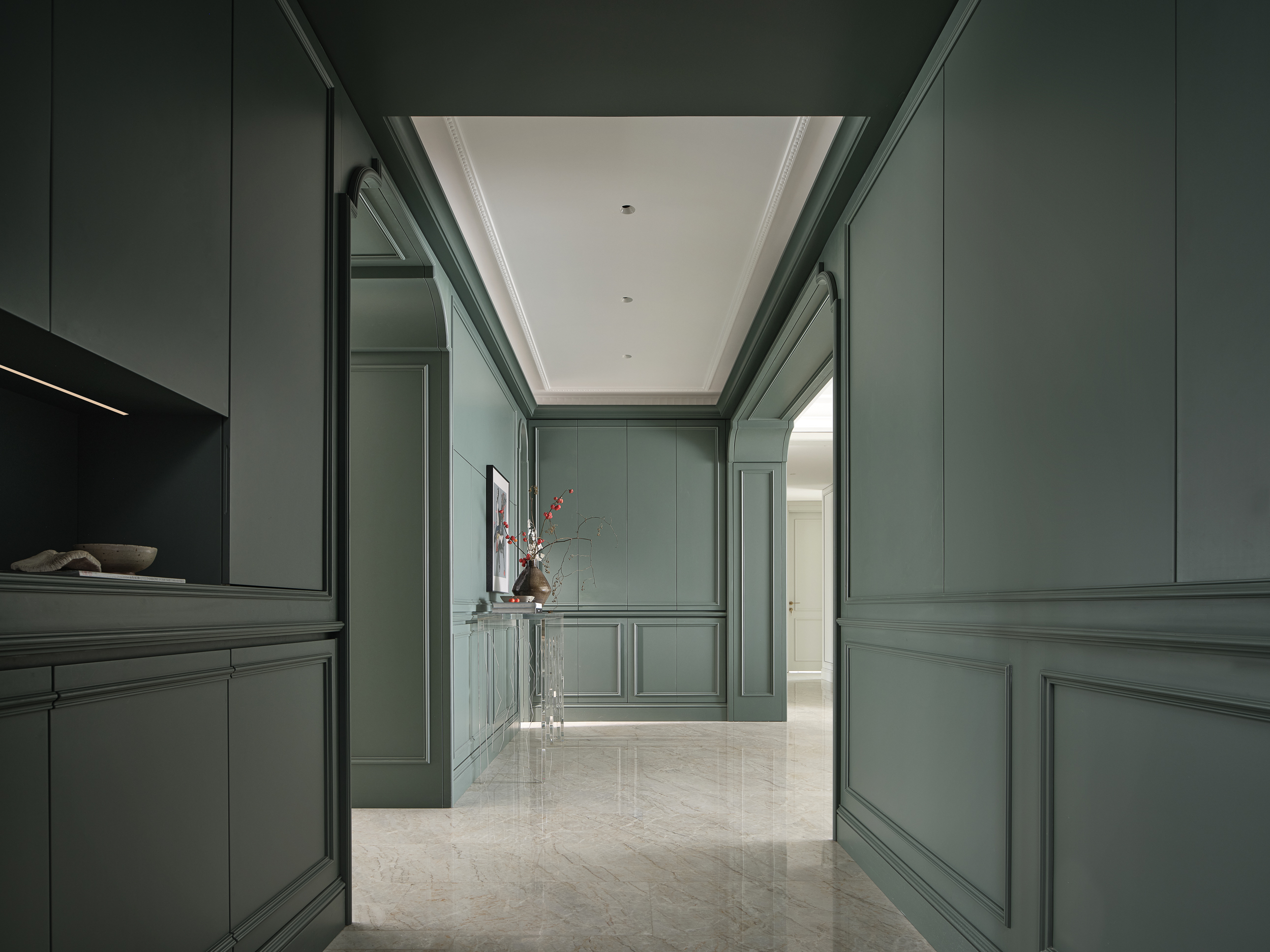 玄关
玄关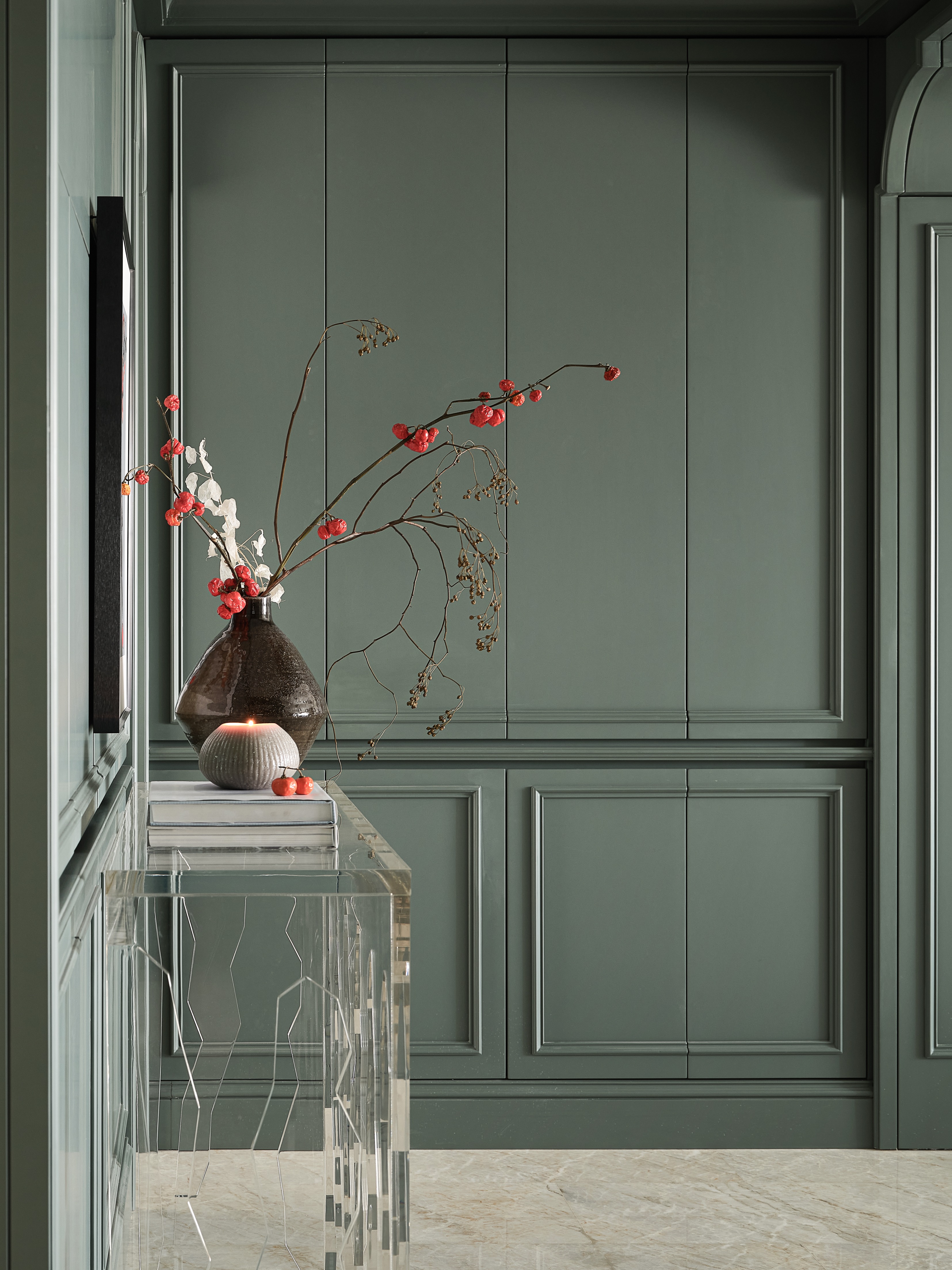 玄关
玄关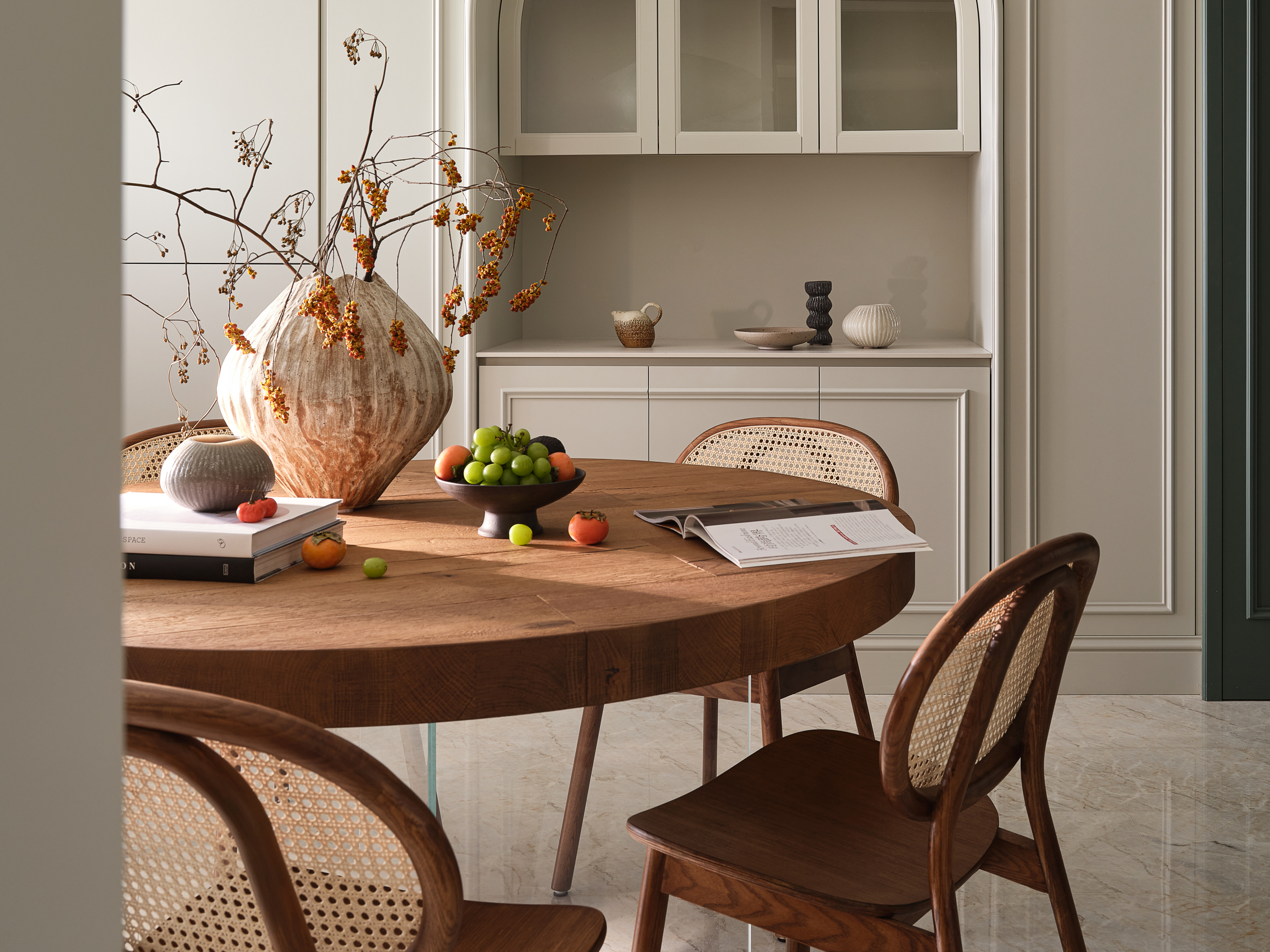 餐厅
餐厅 客厅
客厅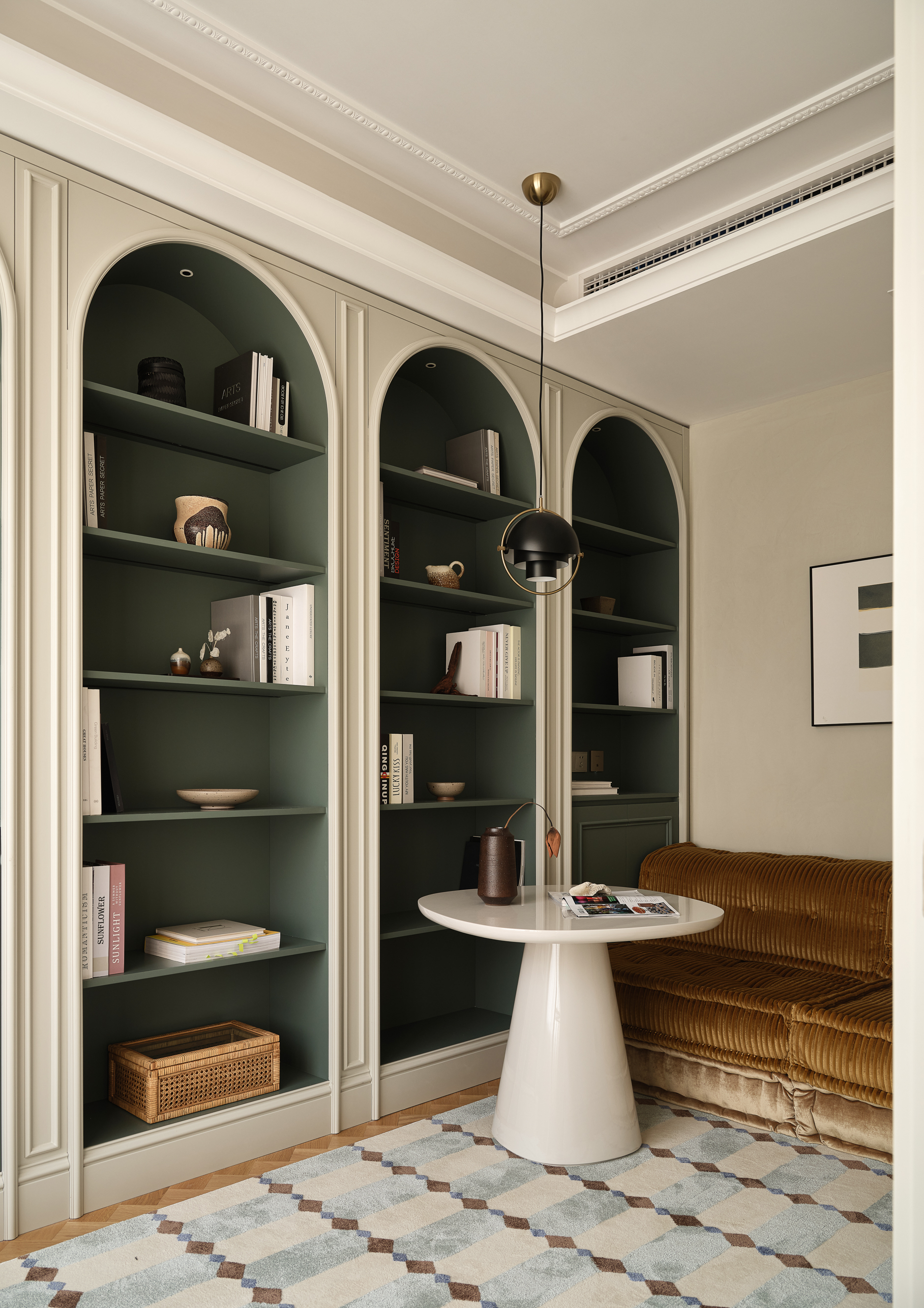 书房
书房 平面布局图
平面布局图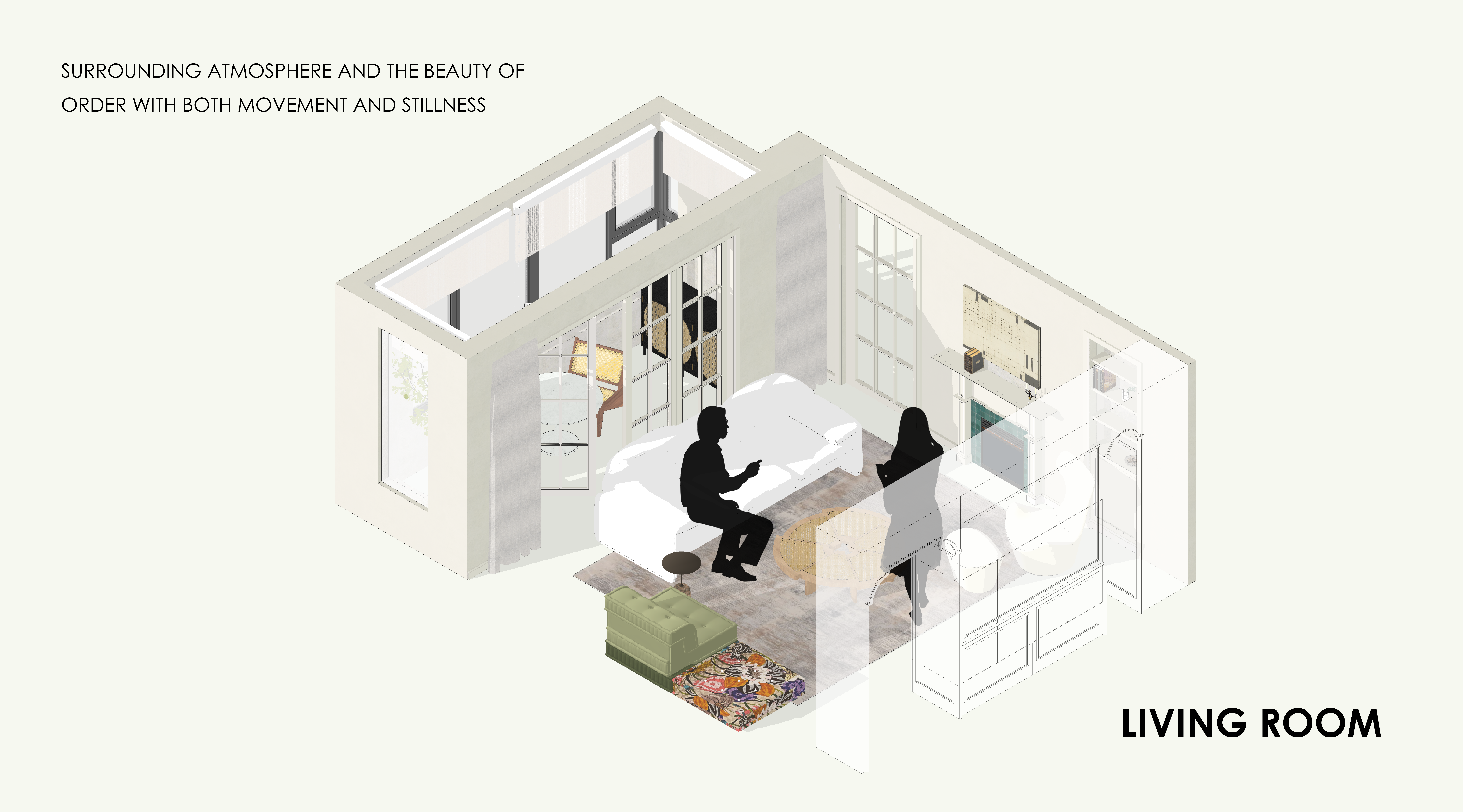 客厅
客厅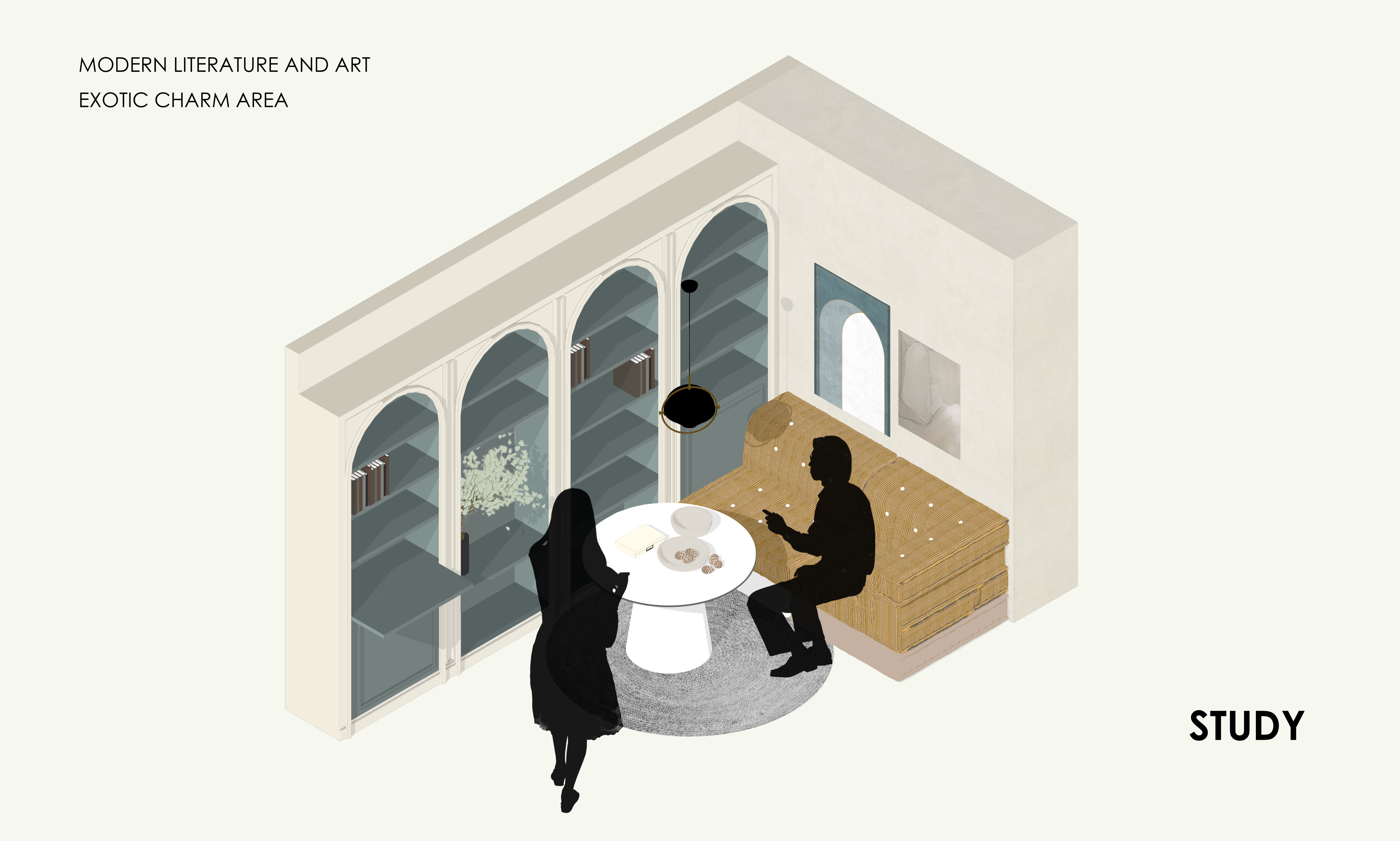 书房
书房