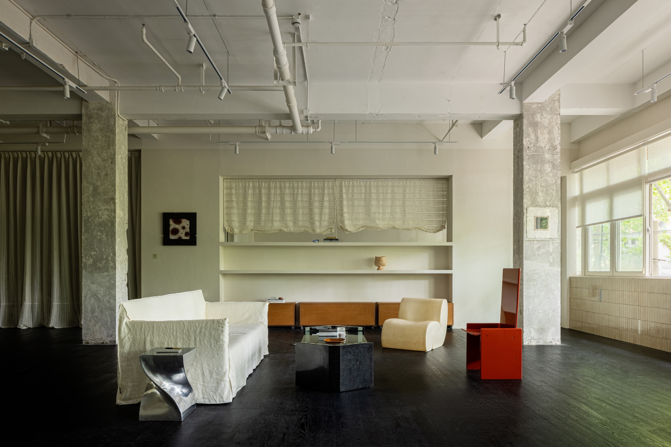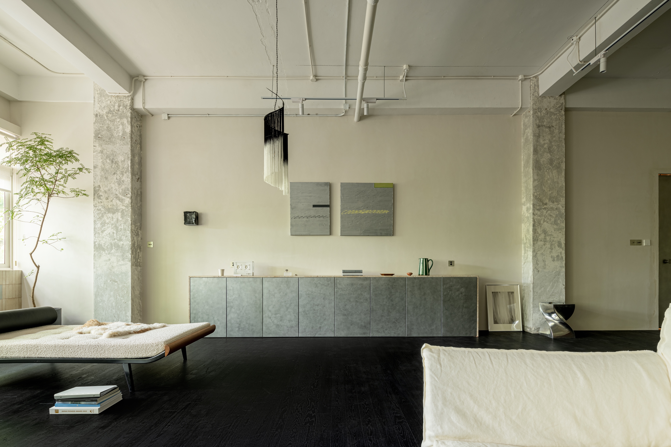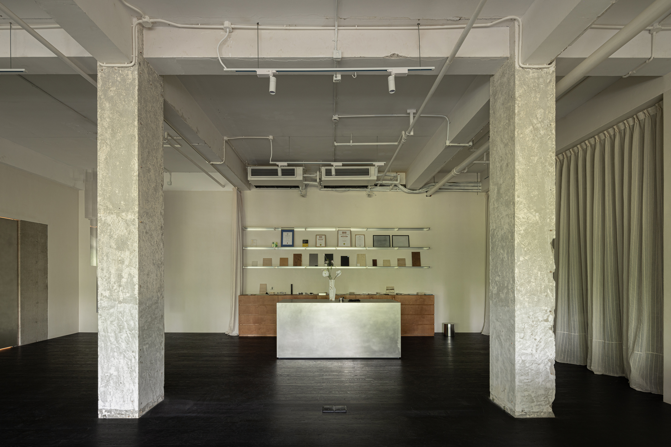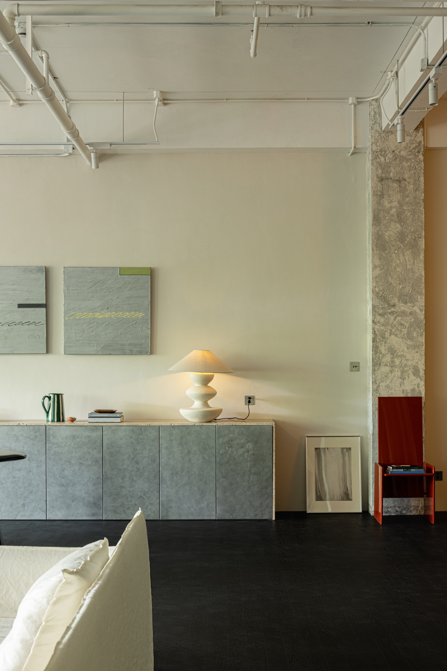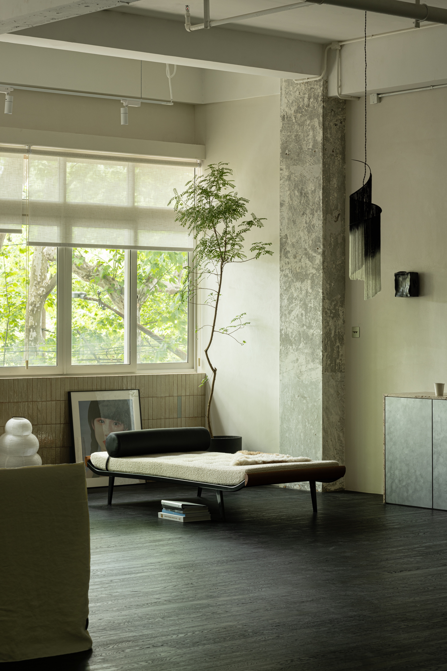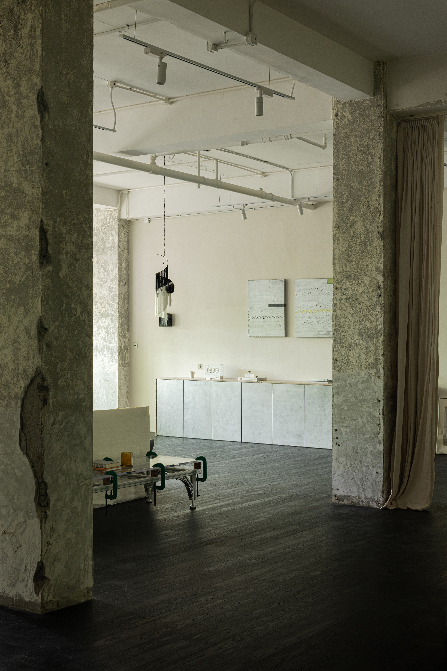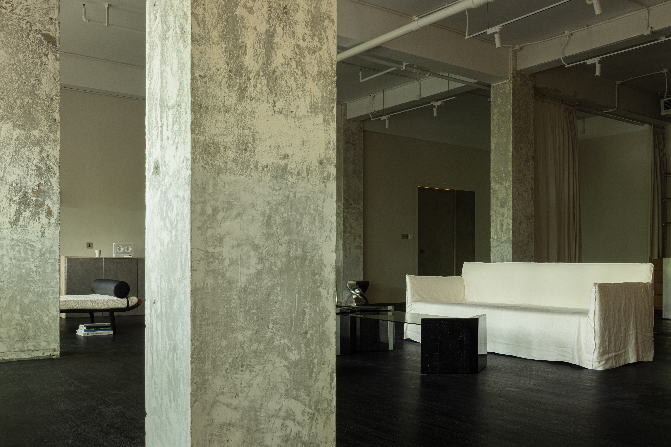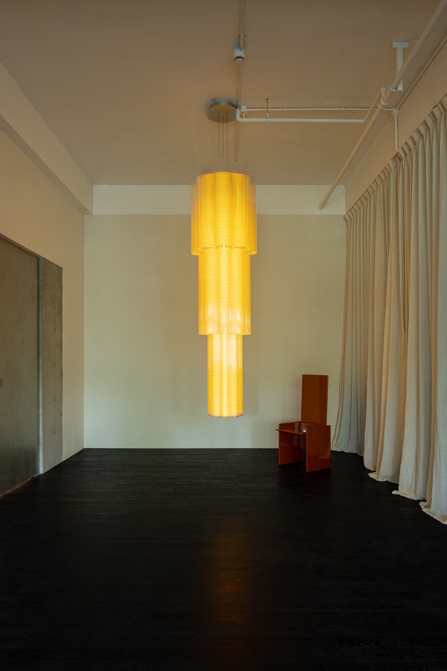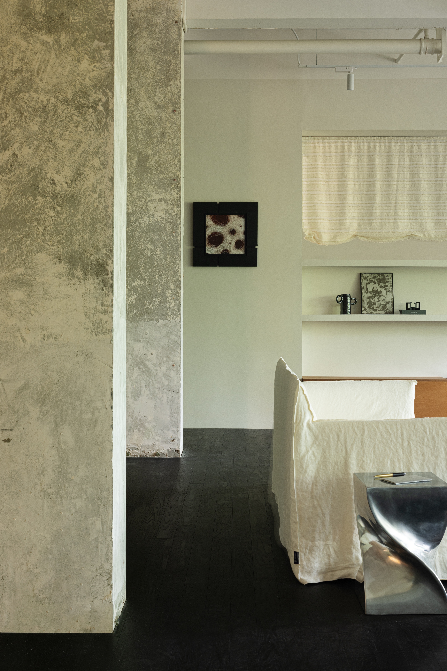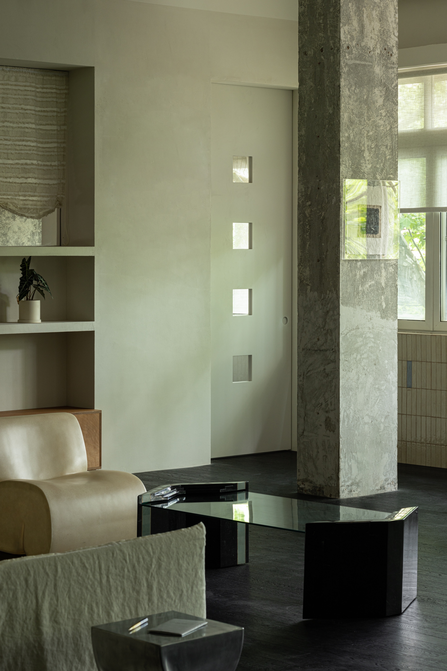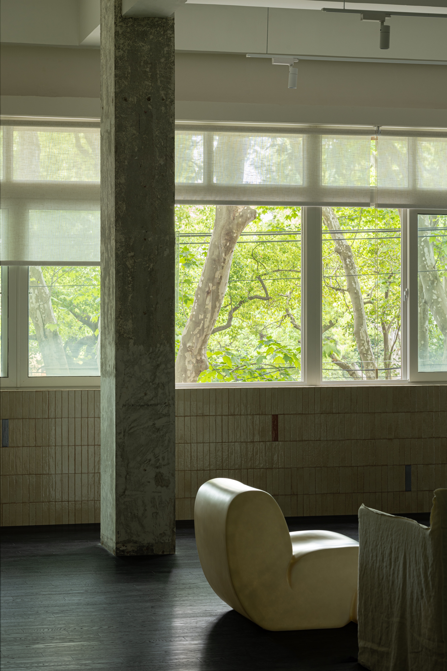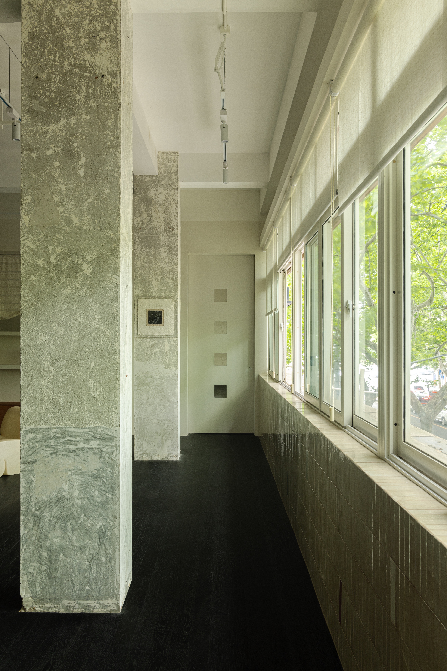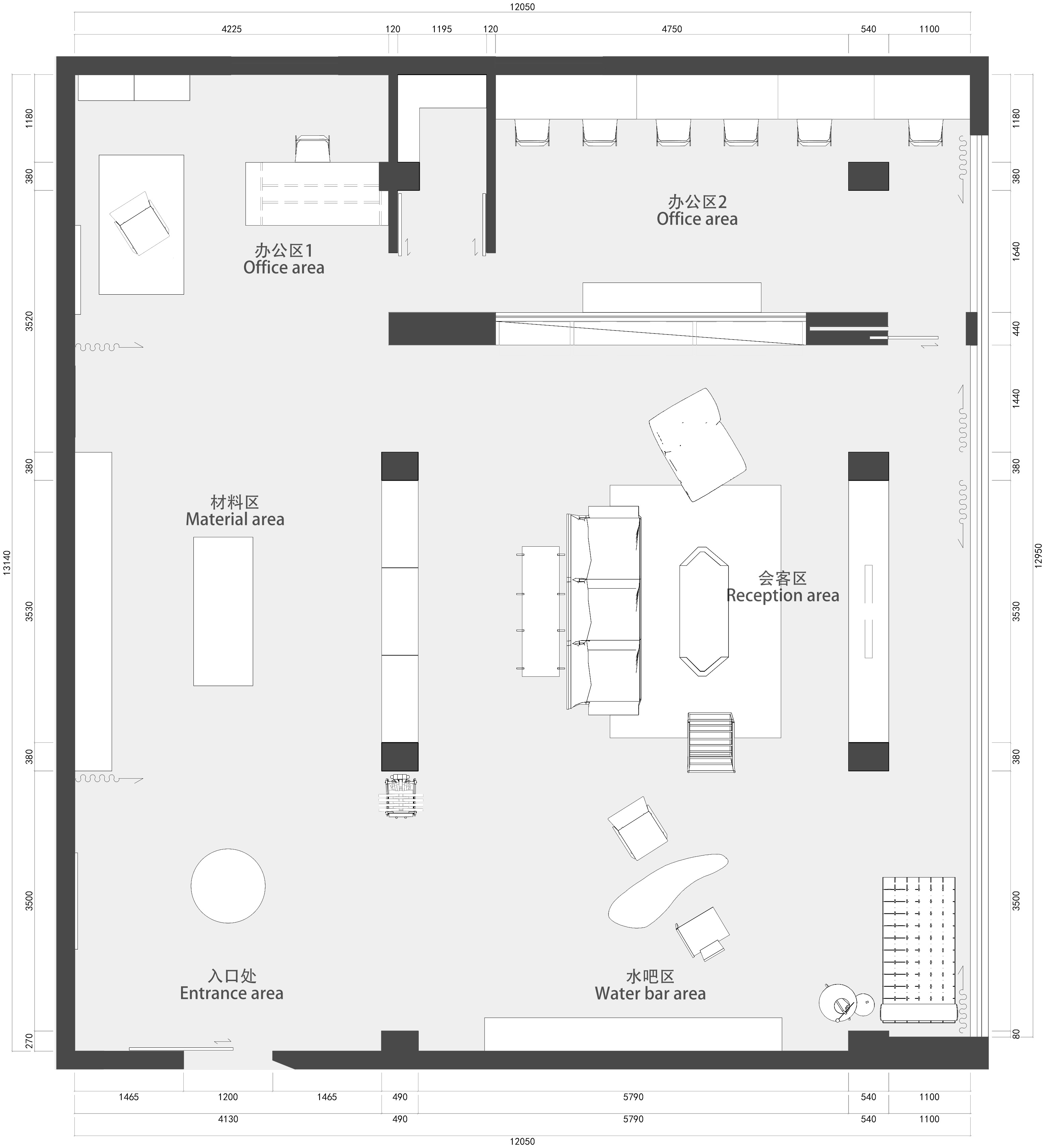LAY STUIDO LAY STUIDO 岚一设计工作室
这套项目位于上海宝庆路,是我们的工作室,建筑面积250㎡。我们希望工作室呈现出中性的色调、平衡的概念、触感自然的材料、雕塑般的造型,营造出松弛自然的工作氛围。我们的设计理念是通过打破传统办公室的墙体限制,创造出一个开放且有序的多功能空间。我们希望通过灵动的布局和设计,营造出一个既适合工作,又能让人放松身心的环境。我们的工作室设计灵感是希望可以契合我们的设计理念,在设计中融入自然元素,追求不留痕的设计。不刻意强调某种特定风格,注重个人主义色彩和生活态度的表现。通过自然材质与中古家居的巧妙融合,营造出一个富有层次感的空间,软装中大量运用了国内原创设计师的作品,也反映了我们对本土设计力量的重视与支持。在空间布局上,打破了传统办公室的墙体限制,创建出不同的区域,使得空间既开放又有序,也为工作室增加了层次感。希望为到访的客人营造一种开放不受限的空间感。
空间用了纯黑色木地板做底村,整体深邃富有质感,裸露的柱子保留了原始的粗粝感。软装选择了一些设计师家居和中古家居,有很多是国内原创设计师的作品。入门处选择了国内设计师蔡烈超的原创品牌Mario Tsai吊灯,希望成为进入空间时的一个亮点,水吧台区域摆放了国内设计师品牌Kar的桌子和Serax吊灯,窗户旁边是Day bed的中古榻,会客区摆放了从中古店收到的茶几和Kar的椅子,通过家居的混搭,增加了空间的美感和趣味性。窗边铺贴了西班牙的手工砖,选择了淡绿色希望与窗外梧桐树的街景融合。我们定制的几款窗帘,颜色和纹理与整体室内设计完美协调,起到了很好的柔化和分隔空间的作用。无论是家居的选择还是装饰品的摆放,都体现了我们对细节的重视和对美学的追求。This project is located on Baoqing Road in Shanghai and serves as our studio, with a building area of 250 square meters. We aim for the studio to exhibit neutral tones, balanced concepts, natural-touch materials, and sculptural forms, creating a relaxed and natural working atmosphere.Our design concept is to break the limitations of traditional office walls, creating an open yet orderly multifunctional space. We aim to create an environment that is both suitable for work and allows for relaxation through dynamic layout and design.The design inspiration for our studio aligns with our design philosophy, integrating natural elements and pursuing a seamless design. We do not emphasize any specific style but focus on expressing personal individuality and lifestyle. By skillfully blending natural materials with vintage furniture, we create a space rich in layers. The soft furnishings feature many works by domestic original designers, reflecting our emphasis on and support for local design talent.In the spatial layout, we broke the traditional office wall constraints to create different zones, making the space both open and orderly, adding layers to the studio. We hope to create a sense of openness and freedom for our visitors.
The space features a black wood floor as the foundation, offering a deep, textured look, while the exposed columns retain their original rugged texture. The soft furnishings include designer and vintage furniture, with many pieces by domestic original designers. At the entrance, we chose the Mario Tsai chandelier, an original brand by the domestic designer Cai Liechao, intended to be a highlight upon entering. The water bar area is furnished with tables from the domestic brand Kar and Serax chandeliers, while a vintage daybed is placed by the window. The reception area features a coffee table from a vintage store and chairs by Kar, enhancing the space's beauty and interest through a mix of furnishings. The windows are adorned with handmade Spanish tiles in a light green hue, blending with the plane trees outside. We customized several curtains whose colors and textures perfectly coordinate with the overall interior design, effectively softening and dividing the space. Every detail, from the choice of furniture to the placement of decorations, reflects our attention to detail and pursuit of aesthetics.
This project is located on Baoqing Road in Shanghai and serves as our studio, with a building area of 250 square meters. We aim for the studio to exhibit neutral tones, balanced concepts, natural-touch materials, and sculptural forms, creating a relaxed and natural working atmosphere.Our design concept is to break the limitations of traditional office walls, creating an open yet orderly multifunctional space. We aim to create an environment that is both suitable for work and allows for relaxation through dynamic layout and design.The design inspiration for our studio aligns with our design philosophy, integrating natural elements and pursuing a seamless design. We do not emphasize any specific style but focus on expressing personal individuality and lifestyle. By skillfully blending natural materials with vintage furniture, we create a space rich in layers. The soft furnishings feature many works by domestic original designers, reflecting our emphasis on and support for local design talent.In the spatial layout, we broke the traditional office wall constraints to create different zones, making the space both open and orderly, adding layers to the studio. We hope to create a sense of openness and freedom for our visitors.
The space features a black wood floor as the foundation, offering a deep, textured look, while the exposed columns retain their original rugged texture. The soft furnishings include designer and vintage furniture, with many pieces by domestic original designers. At the entrance, we chose the Mario Tsai chandelier, an original brand by the domestic designer Cai Liechao, intended to be a highlight upon entering. The water bar area is furnished with tables from the domestic brand Kar and Serax chandeliers, while a vintage daybed is placed by the window. The reception area features a coffee table from a vintage store and chairs by Kar, enhancing the space's beauty and interest through a mix of furnishings. The windows are adorned with handmade Spanish tiles in a light green hue, blending with the plane trees outside. We customized several curtains whose colors and textures perfectly coordinate with the overall interior design, effectively softening and dividing the space. Every detail, from the choice of furniture to the placement of decorations, reflects our attention to detail and pursuit of aesthetics.

