‘shy table’ restaurant 馐 · shy table 餐厅
“馐·shy table” 坐落于杭州西溪湿地边的云起中心,是一家以欧陆烹饪为基础,融合在 地食材的创意西餐厅。品牌命名“shy”寓意“害羞”,传达一种内敛、真实、低调与沉静的特质,一如主理人的个性。
结合主理人的特质以及“2个大包厢、5个小包厢与散座”的清晰运营需求,八荒将此为设计线索融入到空间设计中,重新梳理原本作为办公空间的柱网关系和动线,张弛有度地选择性围合出半私密半开放的用餐区。大厅空间以一道弧形与斜线矮墙打破惯常的阵列布局,重新制定空间秩序,其象征源自西餐餐具,斜线犹如刀具划过,弧线如蘸酱汁的动作路径。为原本横平竖直的柱网空间增加了一套对角轴线,同时从室内贯穿至室外,铺装跟随轴线布局。
餐厅共两层,一层为带有户外花园的主要餐饮空间,地下一层为酒吧用餐区。为保持不同空间之间的连通性,首先扩建花园入口,拆除原建筑立面装饰柱浇筑成混凝土的钢结构立柱,在原立面节奏之下将柱子向外推,拓宽雨棚,自然过渡室内外空间。四面围合的花园是一个方正空间,运用树阵的形式结合座椅、中心火炉等营造出在果园里用餐的浪漫轻快氛围。 地下空间则通过天窗、种植井和天光长廊引入自然光,在墙面投下韵律的光影节奏。
其次扩建楼梯间,连接上下两层,结合灯光将交通空间作为感官过渡。从楼梯口可触及的光影停顿开始,钢制栏板设计成遮挡视线的高度,使人们在拾级而下的过程中体验空间逐步打开。行至楼梯间底部,灯光与漂浮于黑色镜面上的雕塑装置融为一体,在此光源变成仰视视角,同时为上楼者提供指引。
建筑外立面设计呼应“害羞”主题,希望从室外同样留下低调神秘的印象。窗框作为室内外之间的联系,我们选择含蓄的方式减弱内外互动,采用局部遮挡,只露出部分餐桌和椅 脚,室外路过的观者看不到餐桌上的内容和就餐者。墙上迷你的挂画让每一格窗框成为一个框景,使立面又如画廊般吸引人靠近观看,在这种隐约之间引入更多想象。适度、低调、 精致而内敛,“馐·shy table”的设计改造处处回应品牌调性与理念,于细节处见微知著, 同时为这座普通的办公楼打开了更多空间思路。
Located in the Rising Center near the Xixi National Wetland Park in Hangzhou, “馐(Gourmet)·shy table” is a innovation western restaurant based on continental cuisine and its cooking integrates with local ingredients. The selection of the brand name “shy” conveys characteristics of introversion, truth, low profile and quietude, just like the personality of the founder.
Combined with the personality of the founder and the clear operational needs of "2 large private rooms, 5 small private rooms and casual seating", STUDIO8 integrates this as a design clue into the spatial design, rearranging the column network relationship and the dynamic line of the original office space, and selectively enclosing a semi-private and semi-open dining area with a sense of tension and relaxation. The lobby space breaks the usual array layout with a short wall of arcs and diagonal lines to reformulate the spatial order, which is symbolised by the western cutlery, with the diagonal lines as if the knives are crossing and the arcs as the action paths of dipping sauces. A set of diagonal axes is added to the original horizontal and vertical column network space, and at the same time, the paving follows the axes from the interior to the exterior.
There are two floors in the restaurant: the main dining area with an outdoor garden and the underground bar dining area. In order to maintain the connectivity between the different spaces, the garden entrance was first extended by removing the original building façade decorative columns and pouring them into concrete steel columns, pushing the columns outwards under the rhythm of the original façade, widening the canopy, and naturally transitioning between the indoor and outdoor spaces. The garden, enclosed on all sides, is a square space that uses the form of tree line combined with seating and a central fireplace to create a romantic and light atmosphere of dining in an orchard. On the ground floor, natural light is brought in through skylights, planting wells and skylight galleries, casting a rhythmic light and shadow on the walls.
Secondly, we extended the staircase to connect the upper and lower floors. Combined with the light, the traffic space serves as a sensory transition. From the palpable light and shadow at the landing of the staircase, the steel railing panels are designed to be high enough to block views, allowing people to experience the space gradually opening up as they climb down the steps. When people step down, the light merges with a sculpture suspended on a black mirror-finishing wall, where the light source comes from overhead and guides those ascending the stairs.
The design of the building’s facade echoes the theme “shy”, hoping to leave a low-profile and mysterious impression from the exterior as well. The window frame serves as a link between the interior and exterior, and we chose to weaken the interaction between the interior and exterior in a subtle way, using partial blocking to reveal only part of the dining table and chair legs, so that viewers passing by outdoors can’t see what’s on the table and who’s dining there. Mini-paintings hanging on the wall make each pane of the window frame a scene and make the facade gallery-like, attracting people to get closer to appreciate it. While more imagination is introduced in between such obscurity. The design transformation of the “shy table” responds to the brand’s tone and concept--modesty, low profile, delicacy and introversion in every detail, and at the same time opens up more ideas for designing the space of this ordinary office building.

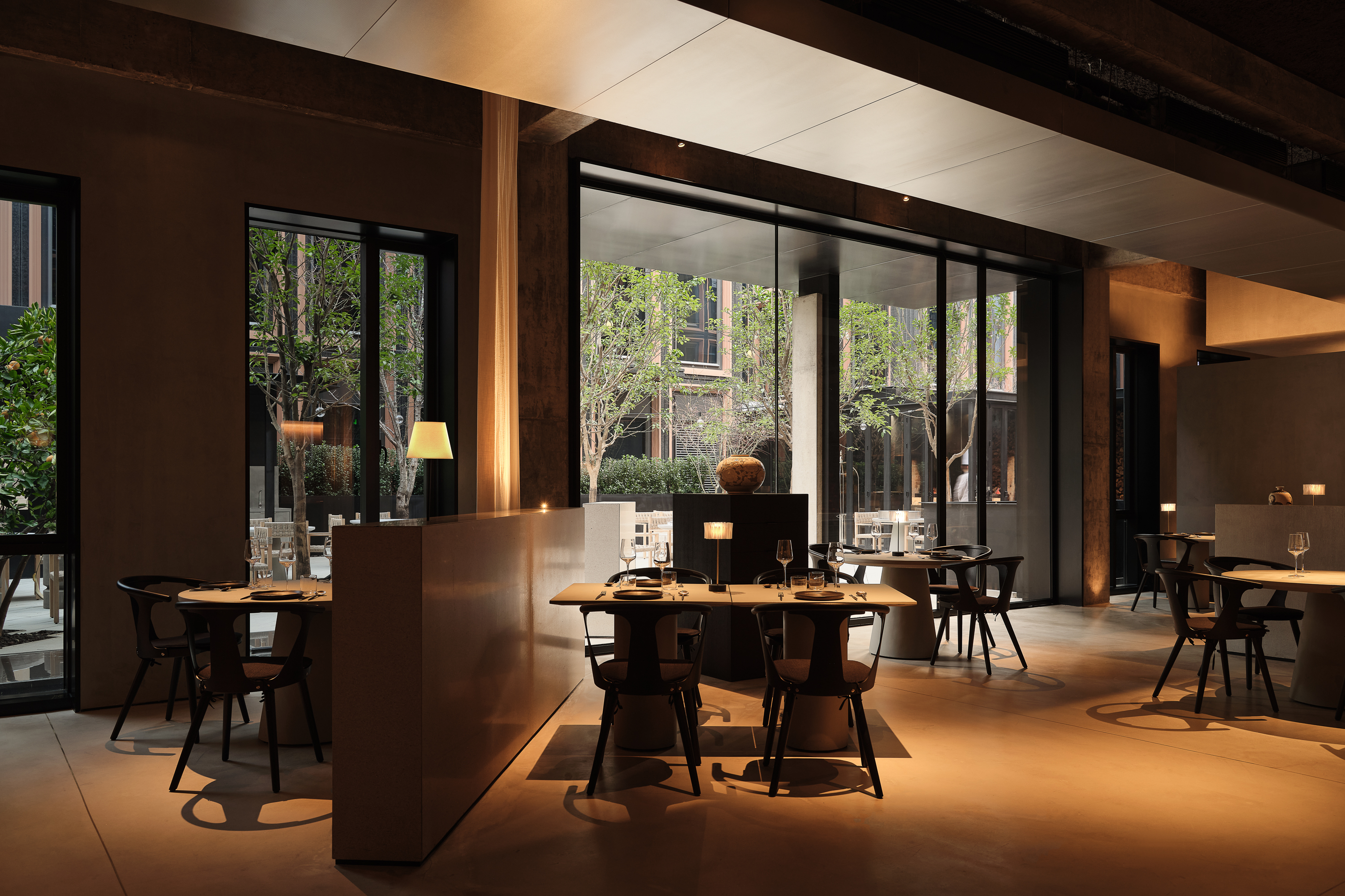

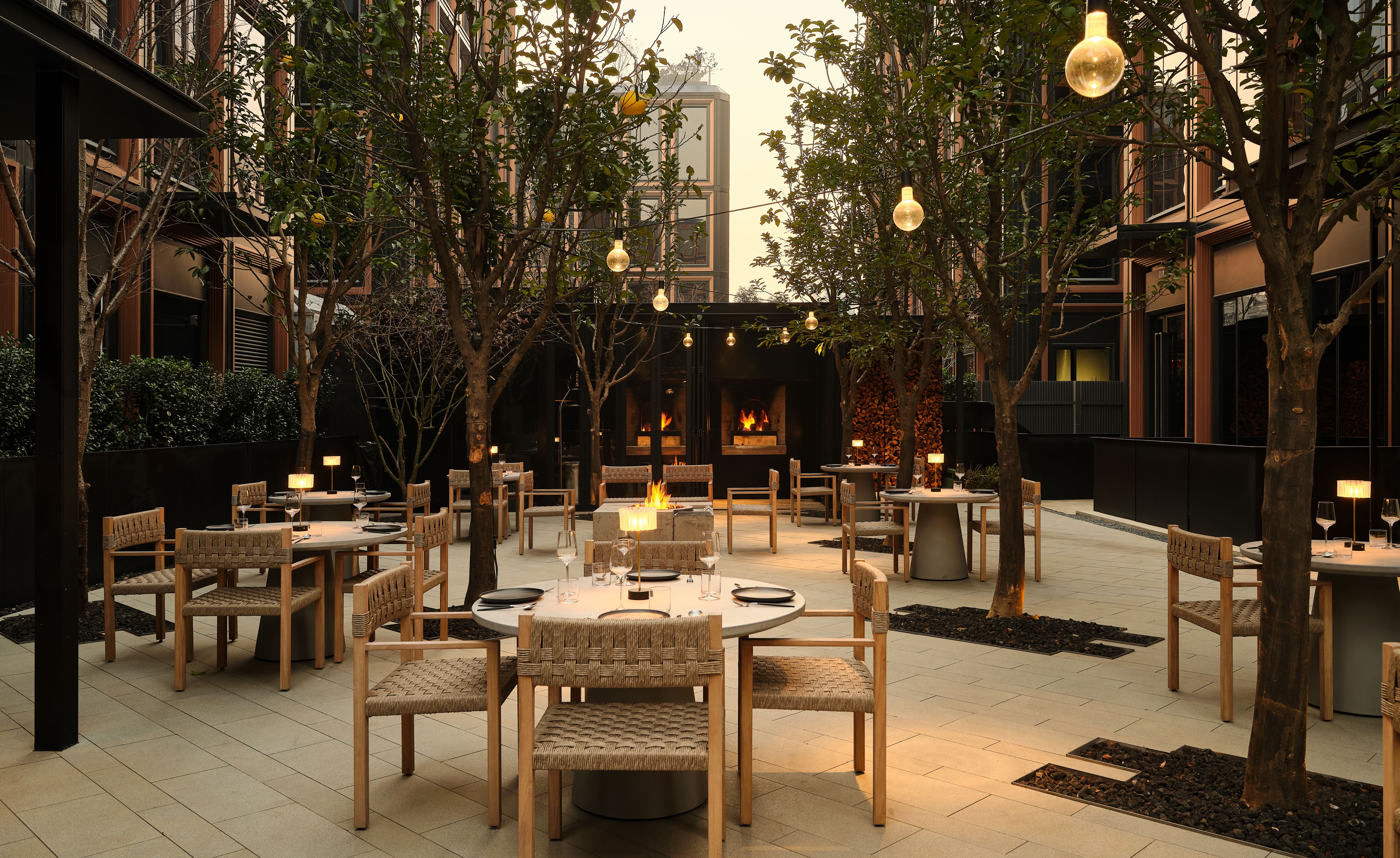 户外花园
户外花园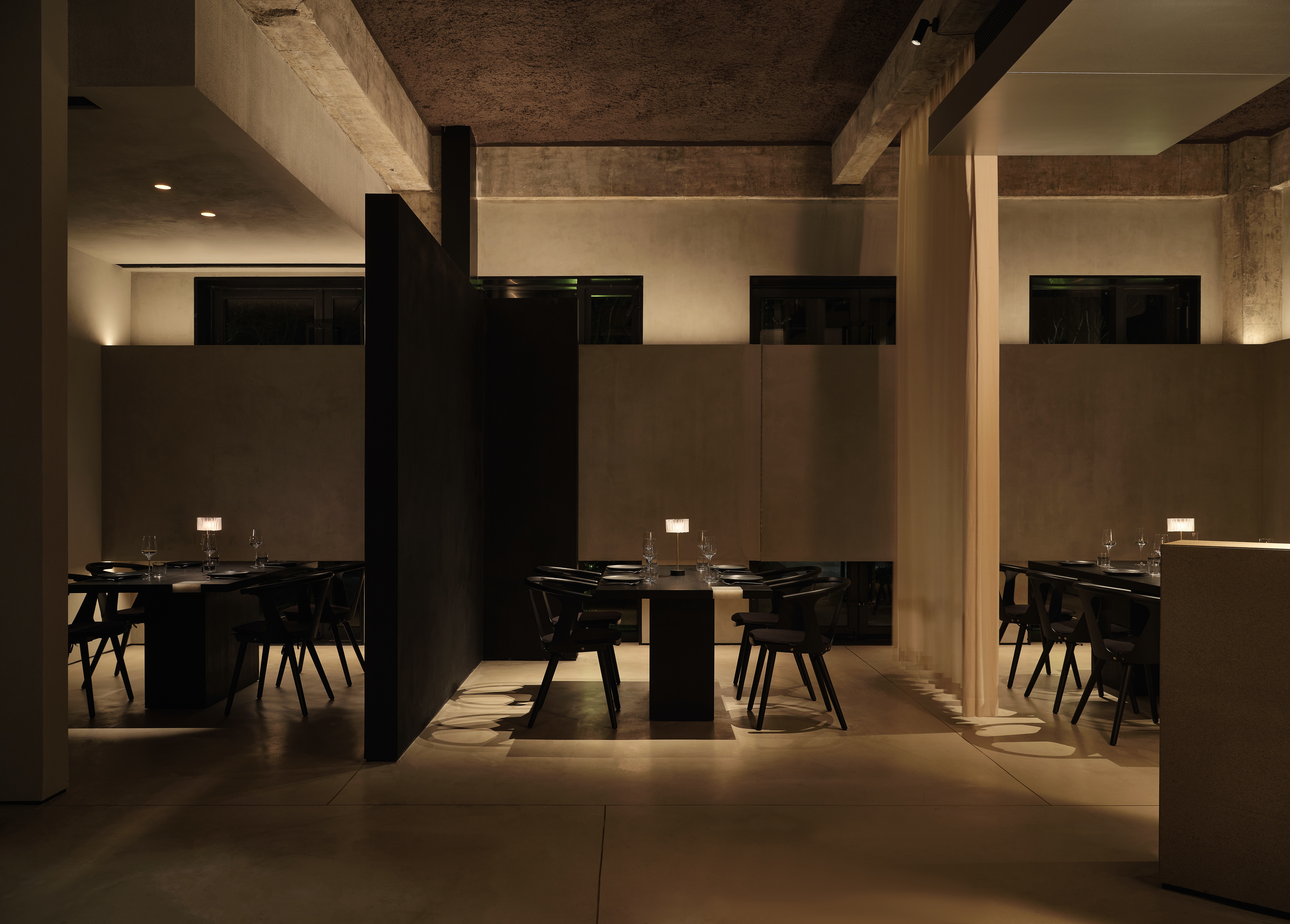 餐厅一层半围合空间
餐厅一层半围合空间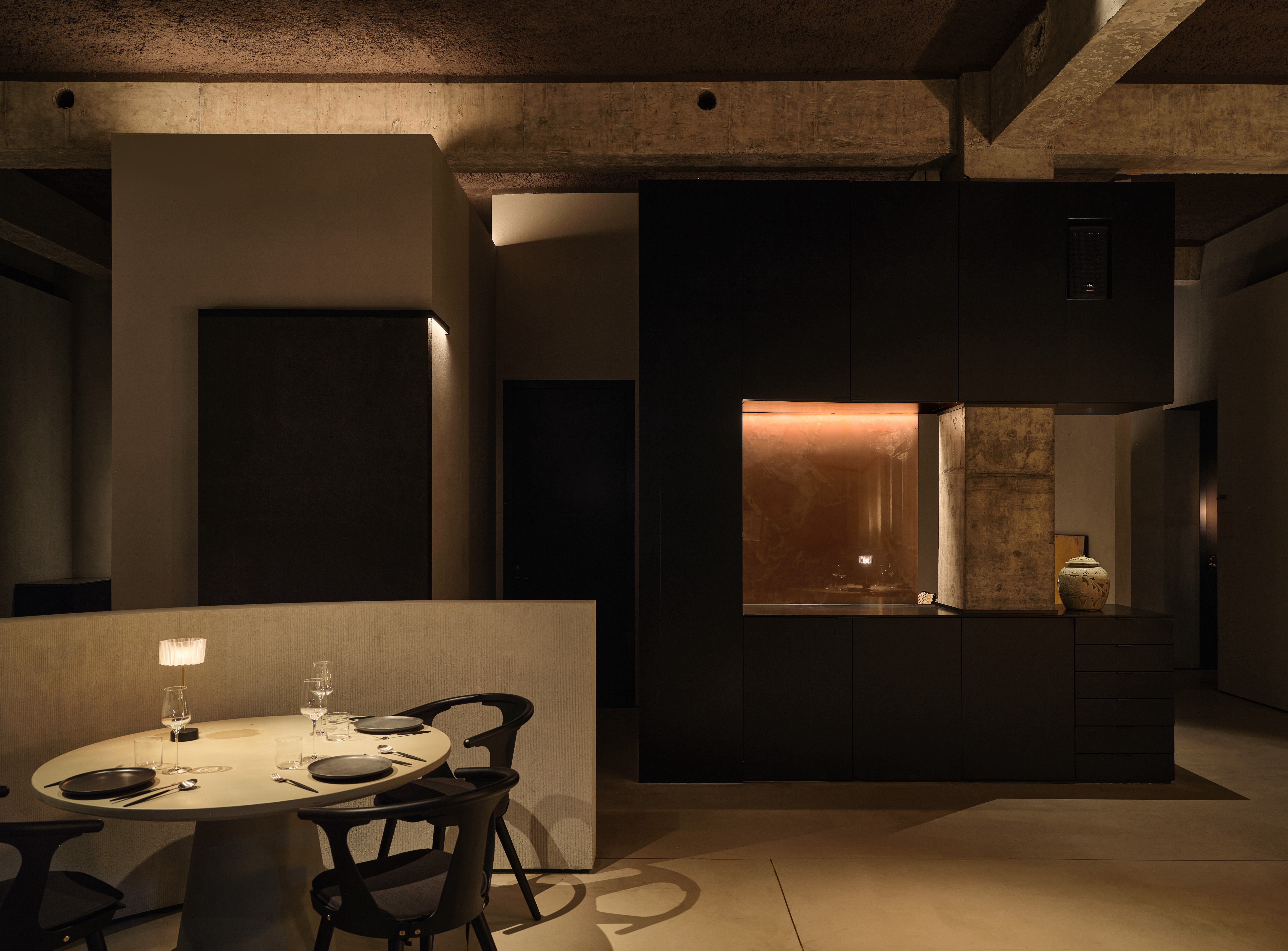 餐厅一层开放空间
餐厅一层开放空间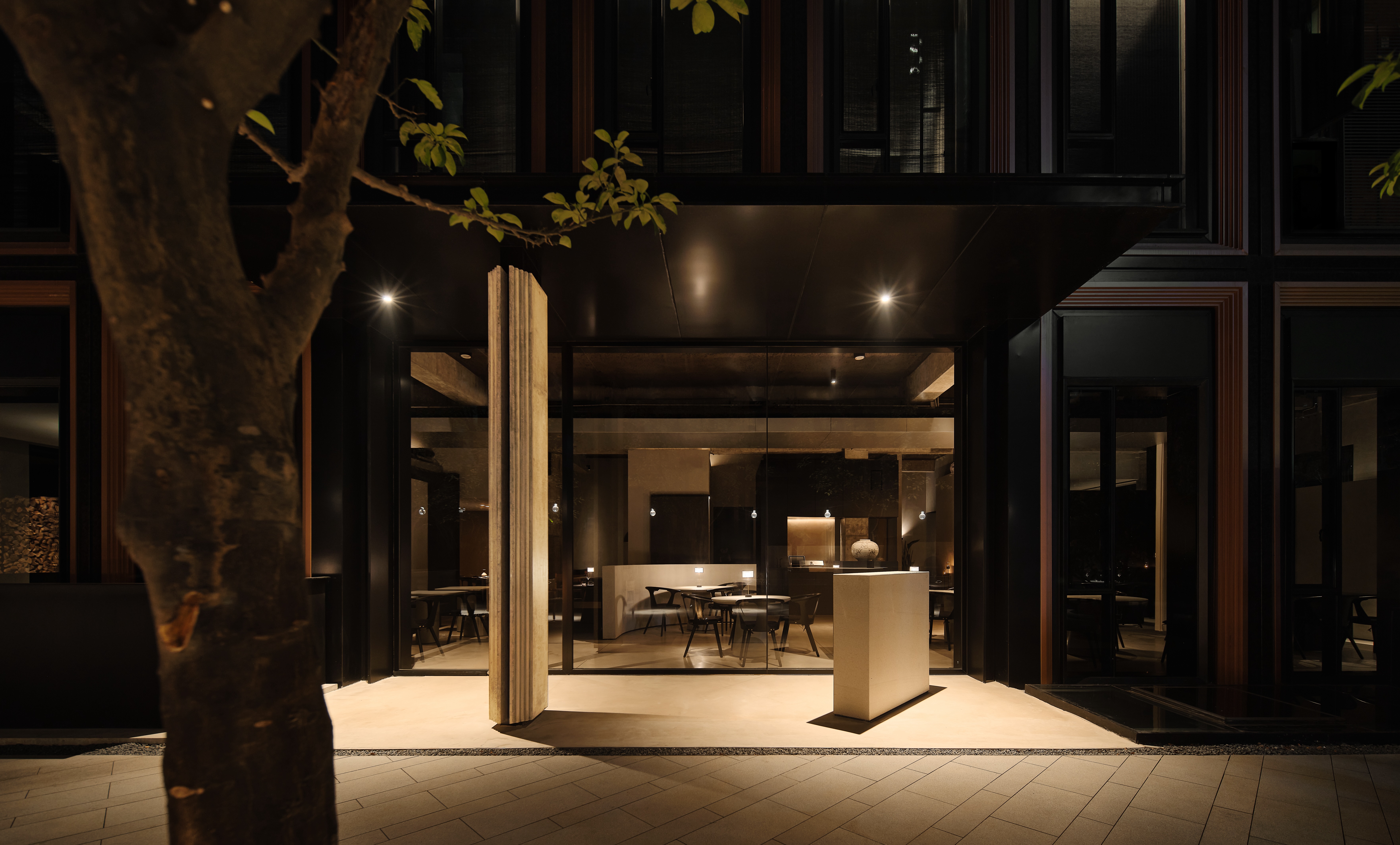 从户外花园看向餐厅
从户外花园看向餐厅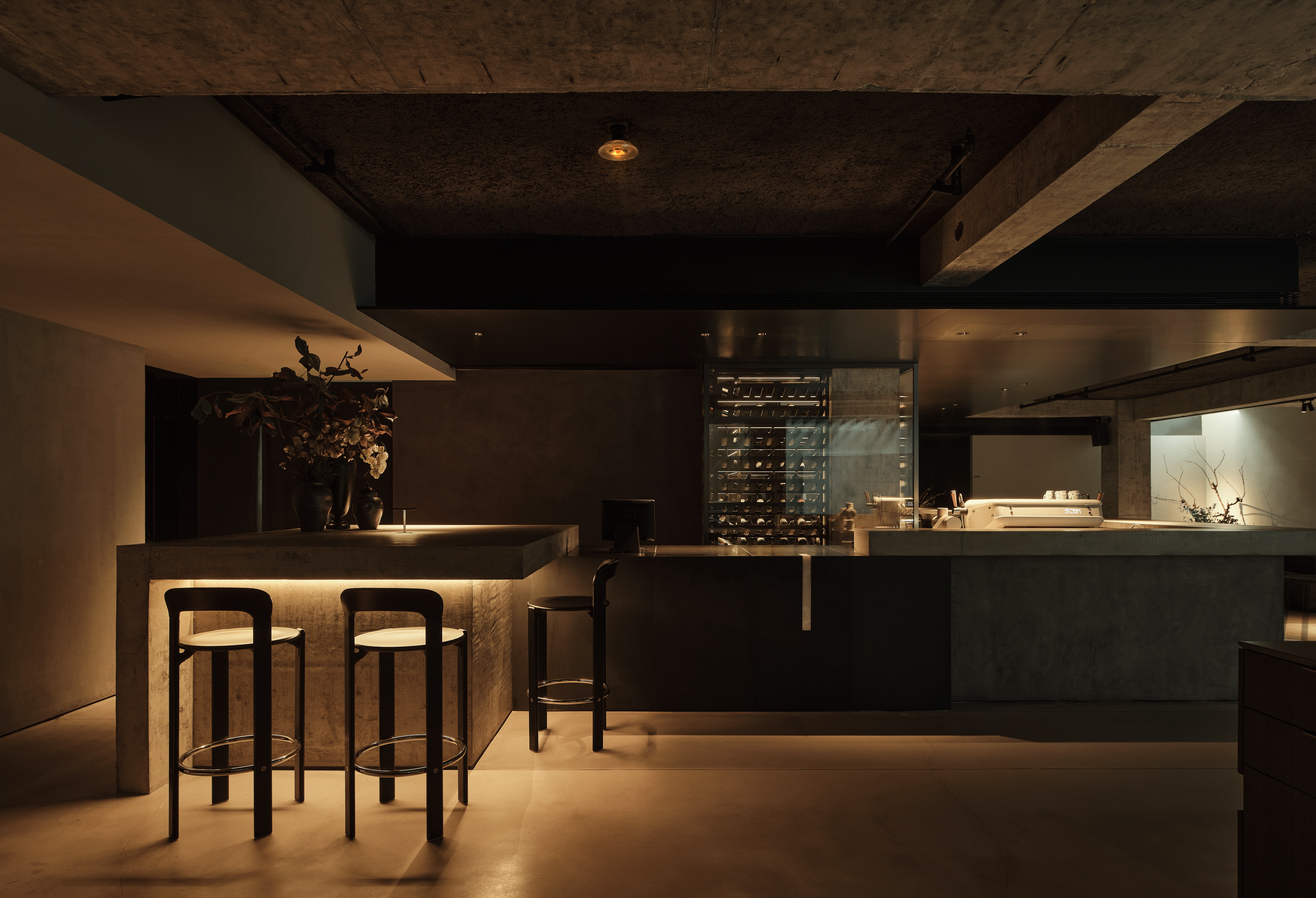 负一层酒吧
负一层酒吧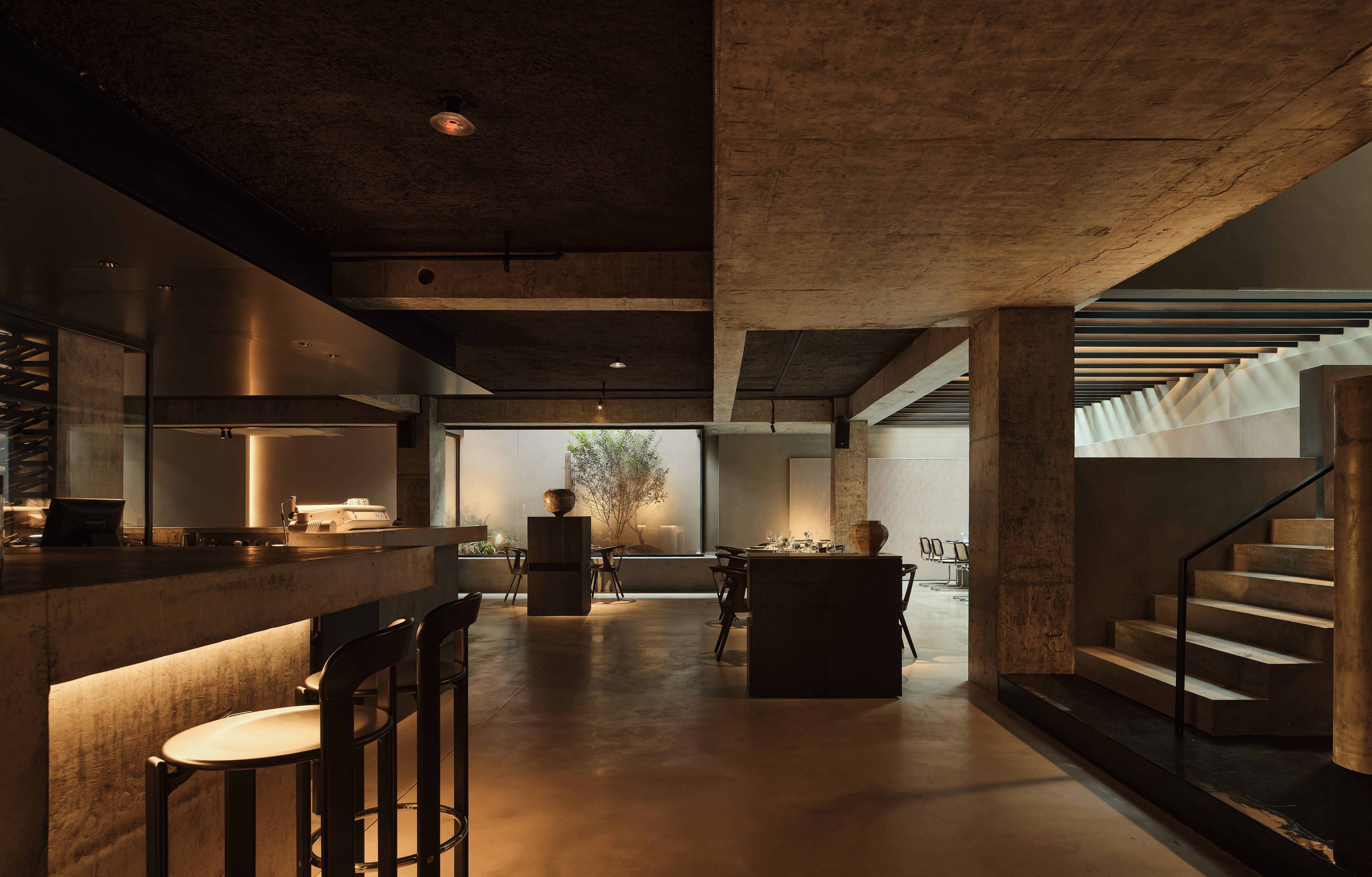 负一层的酒吧区域引入的自然光
负一层的酒吧区域引入的自然光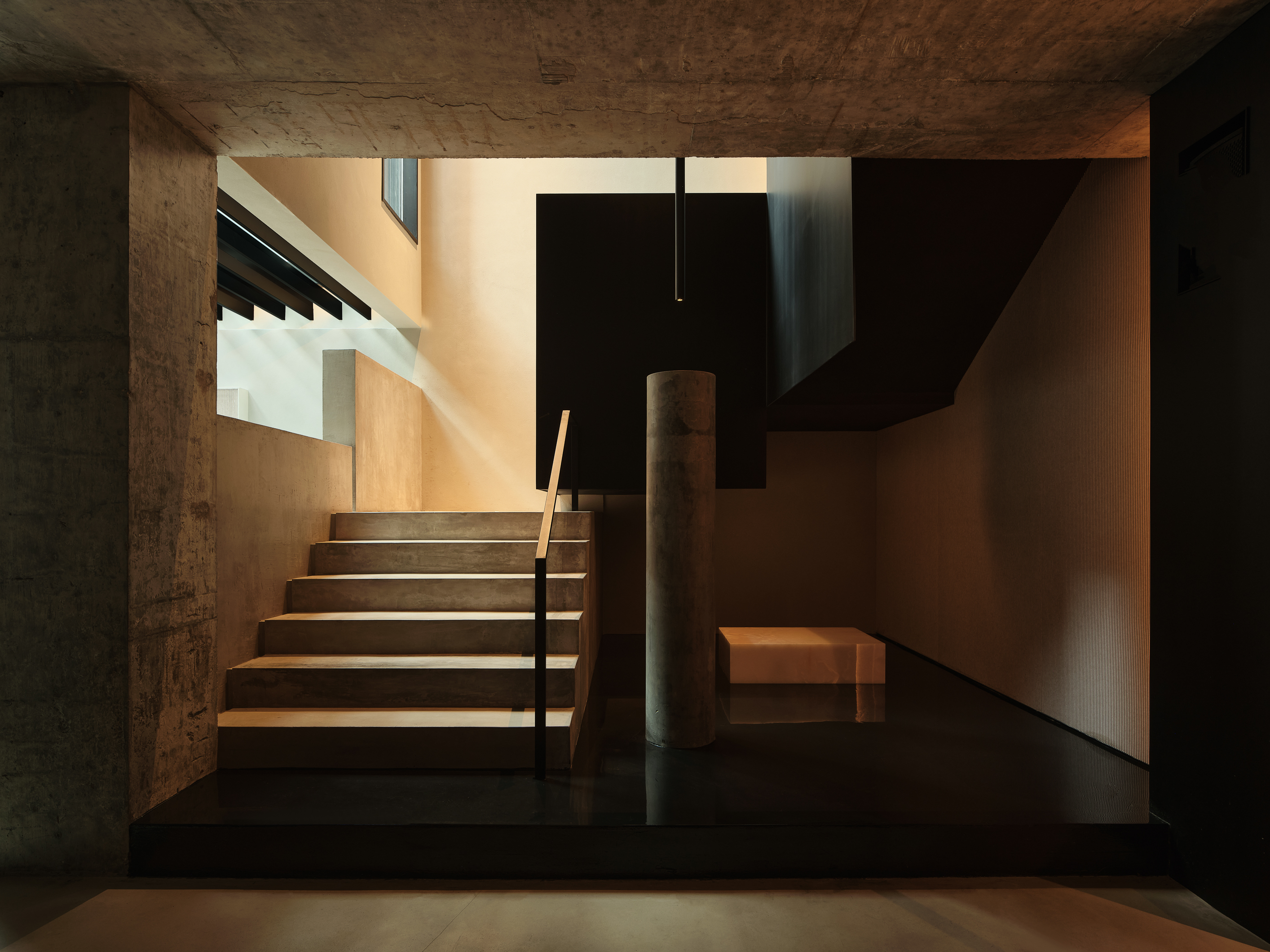 楼梯空间
楼梯空间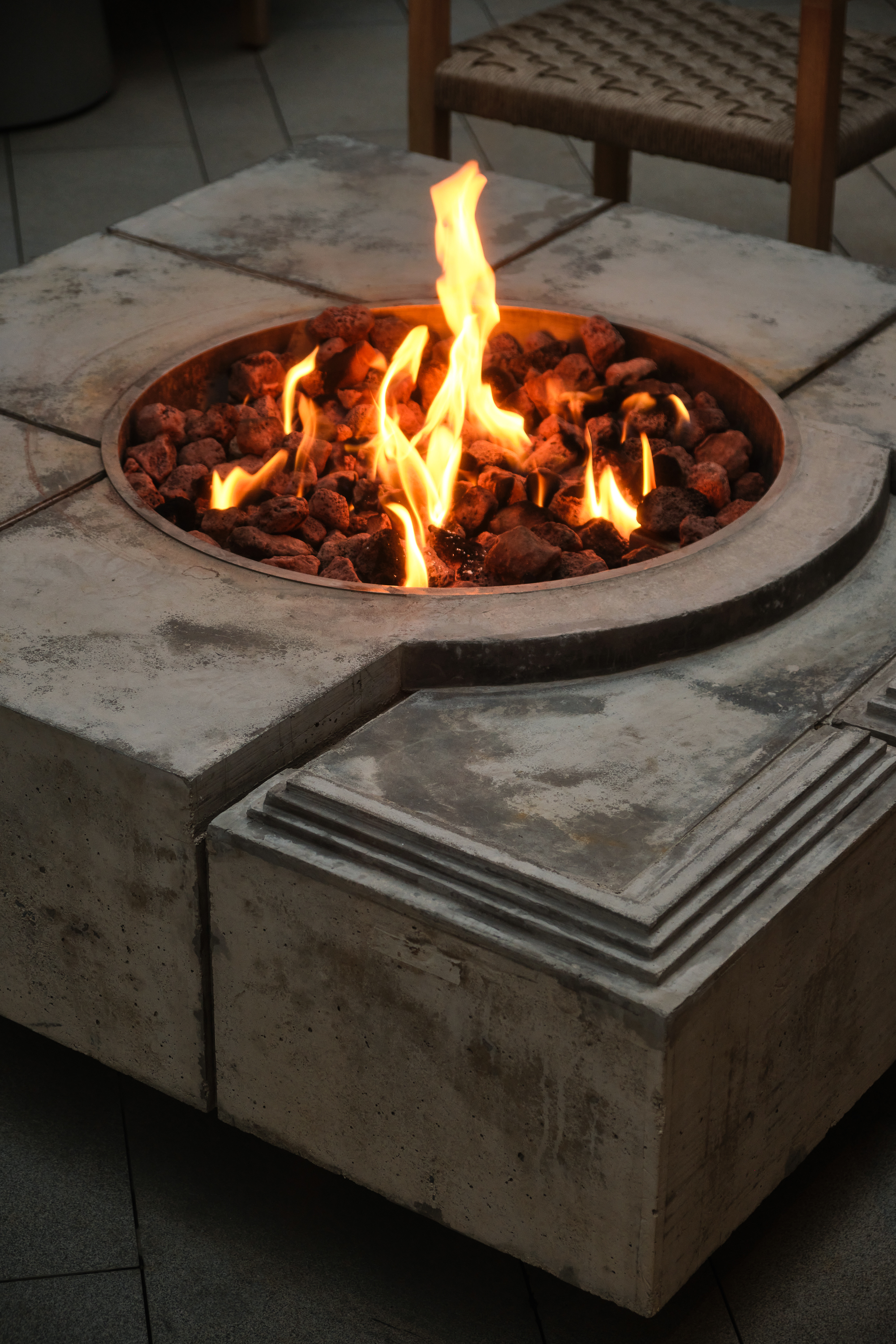 花园火炉细节
花园火炉细节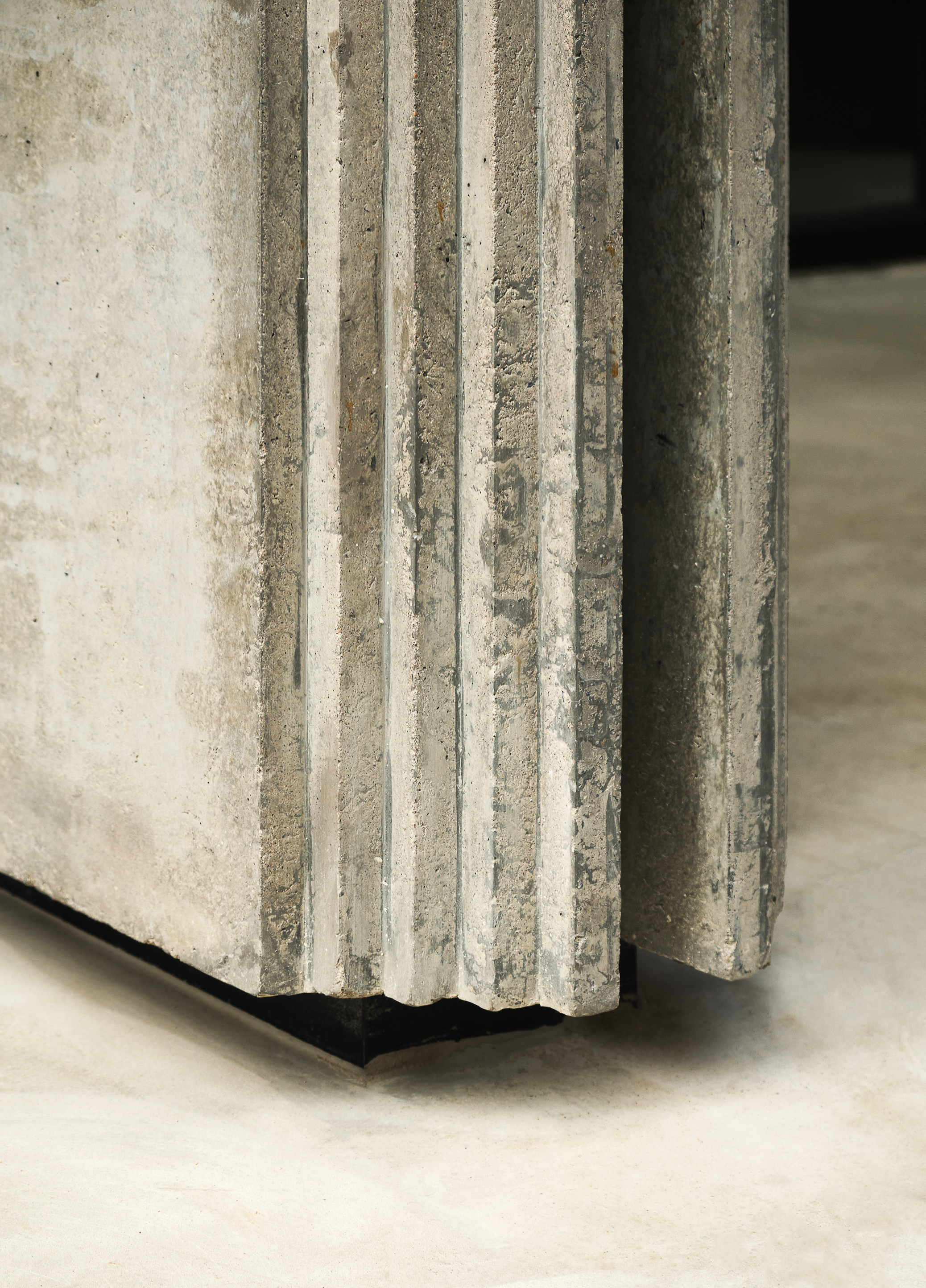 餐厅一层水泥立柱细节
餐厅一层水泥立柱细节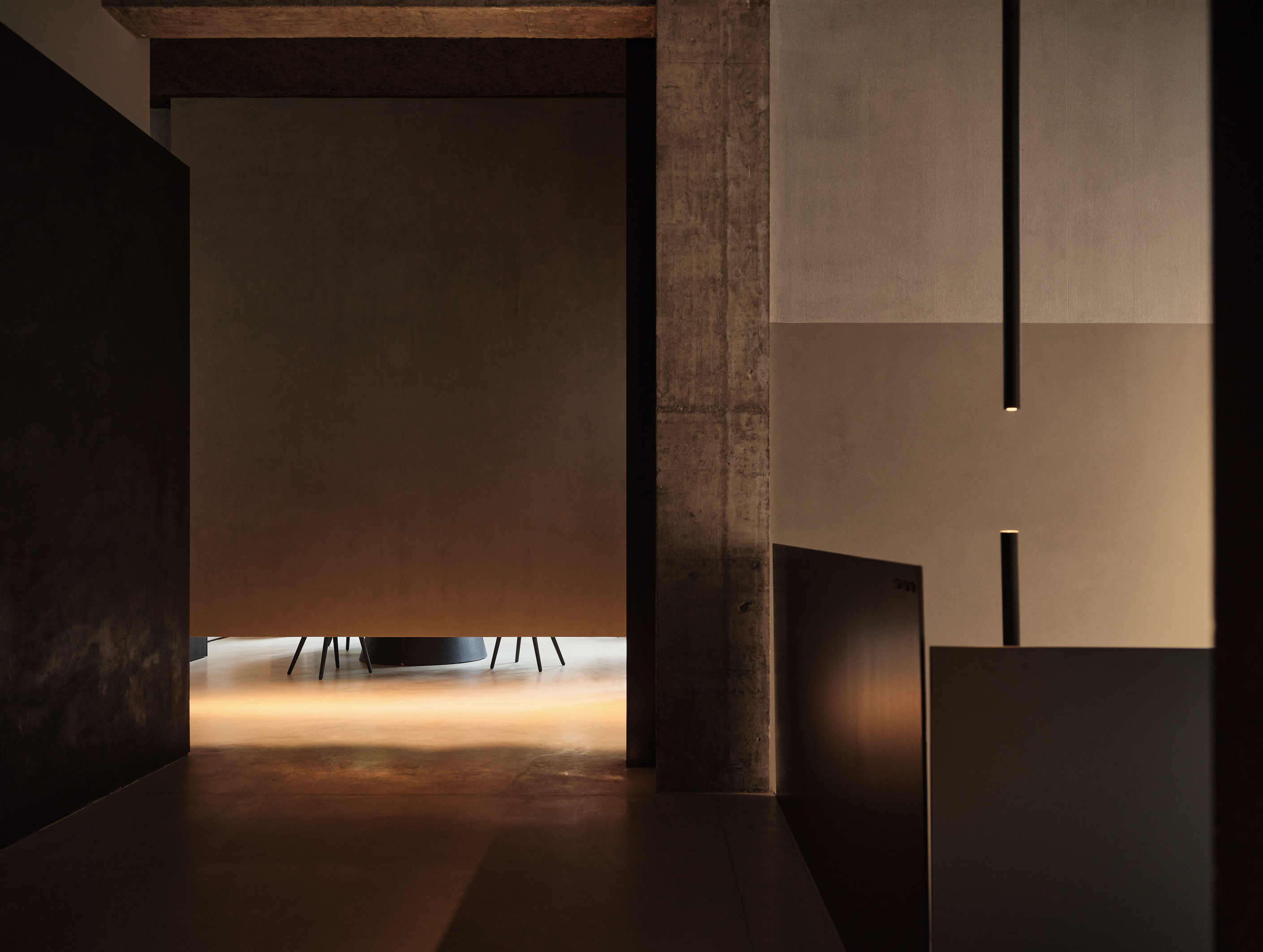 楼梯处”害羞“的空间表达
楼梯处”害羞“的空间表达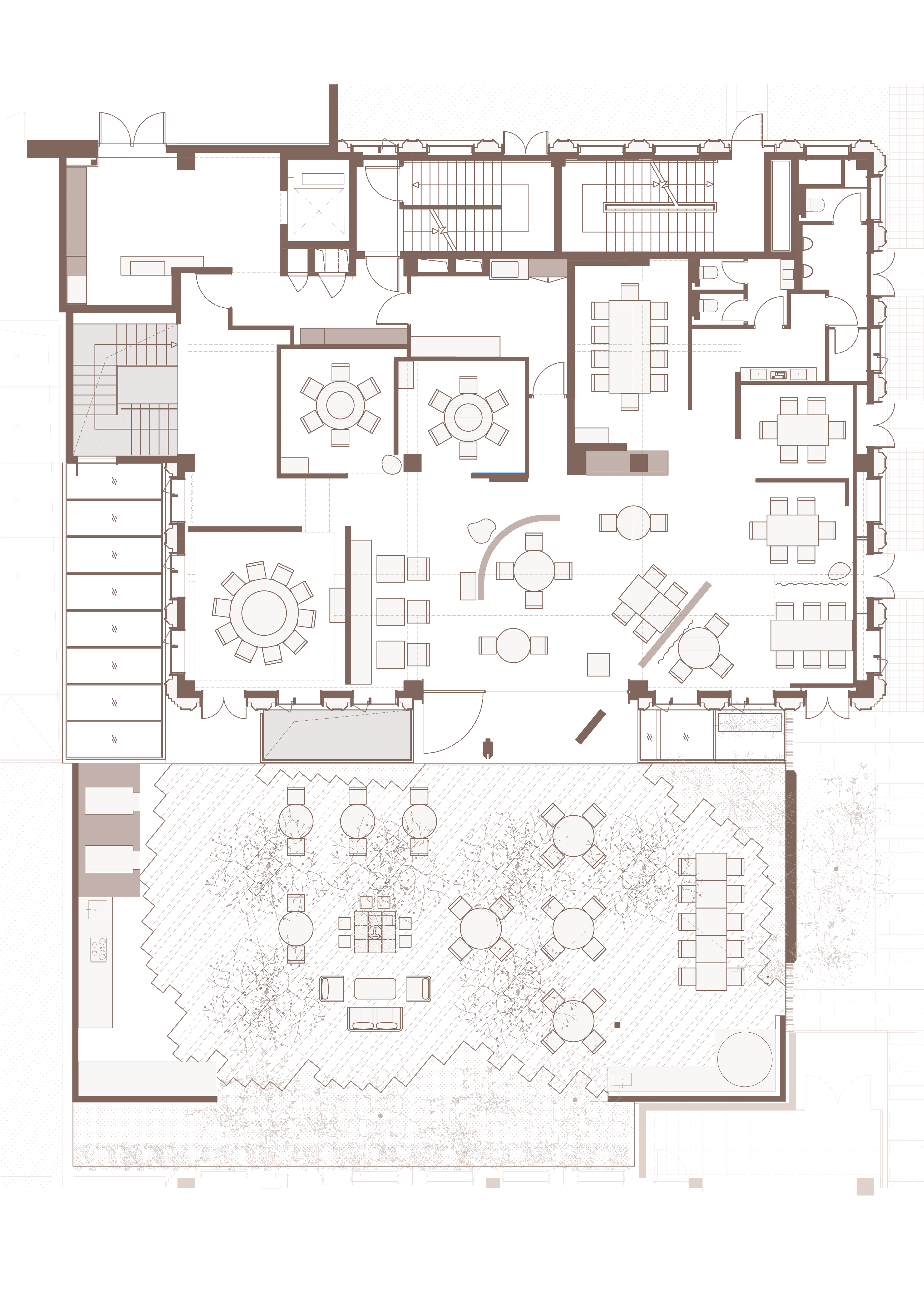 一层餐厅
一层餐厅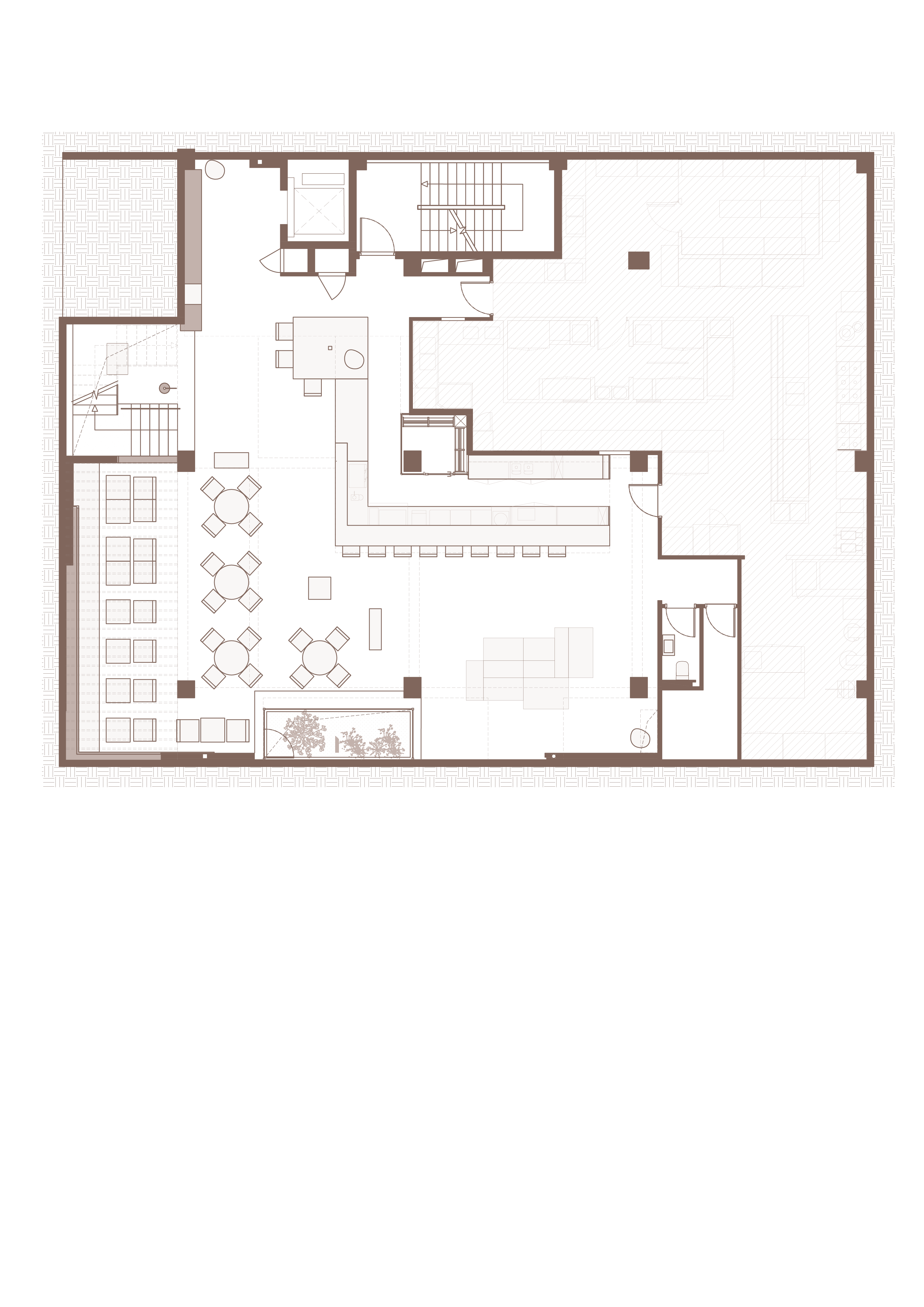 负一层餐厅
负一层餐厅