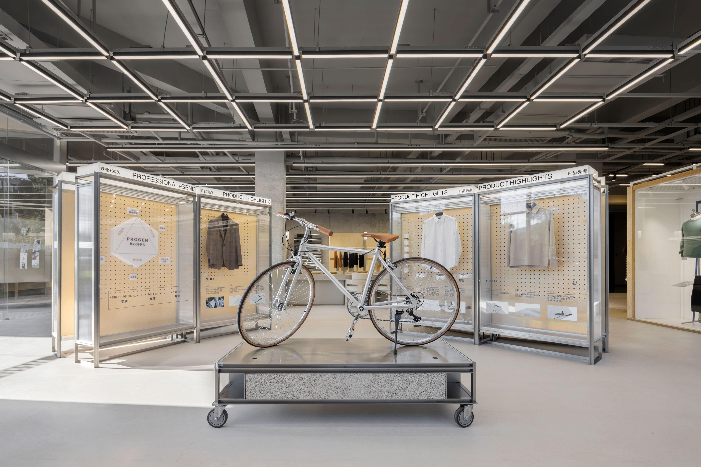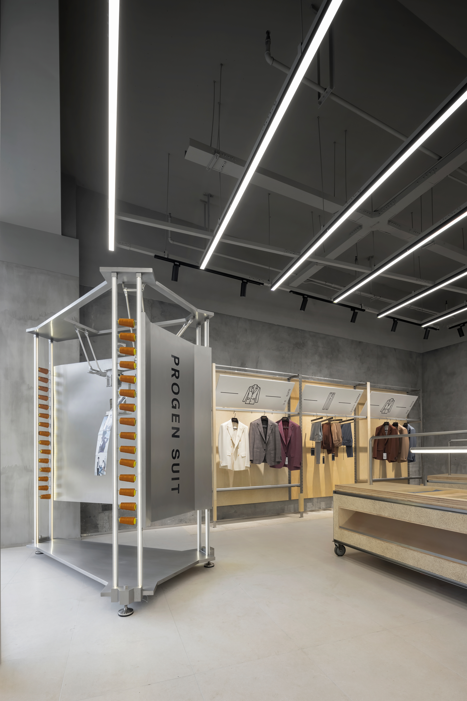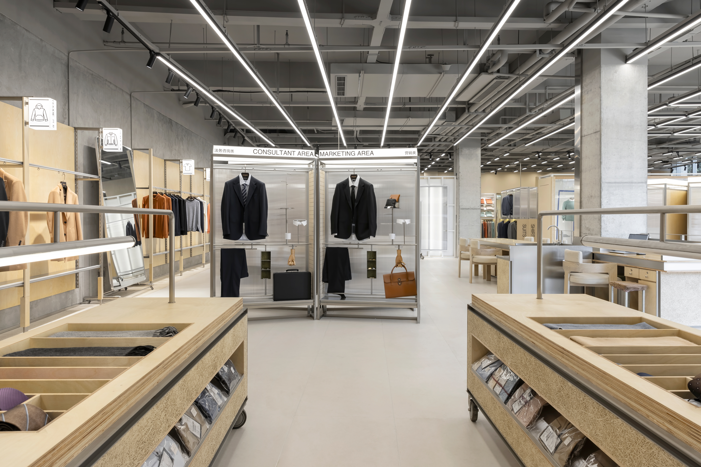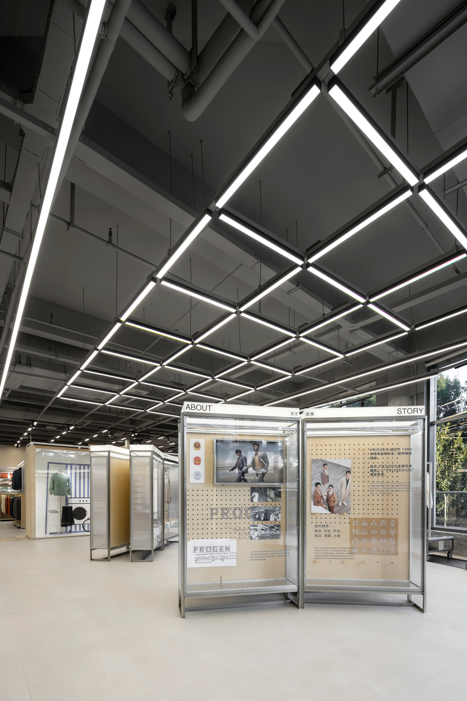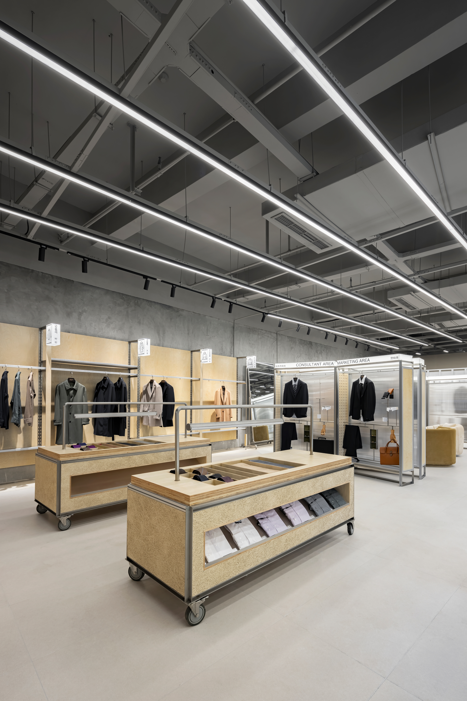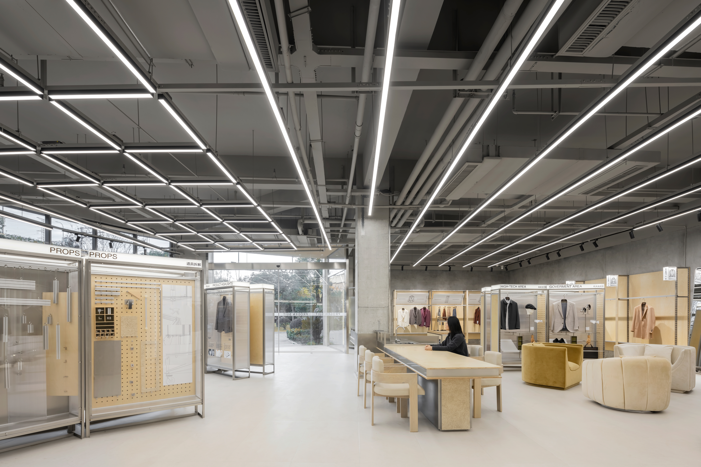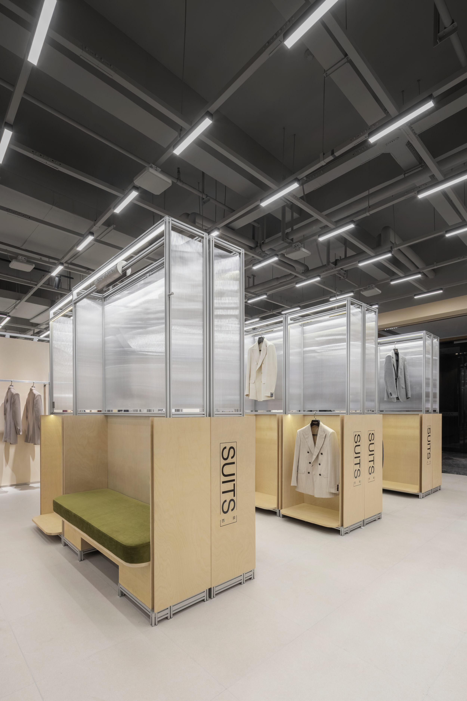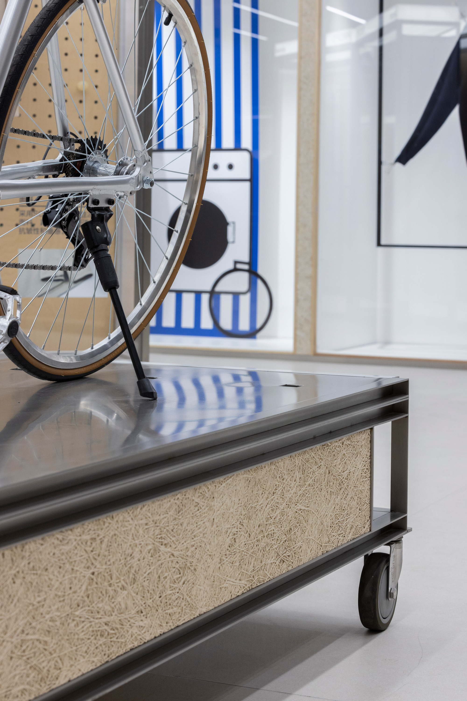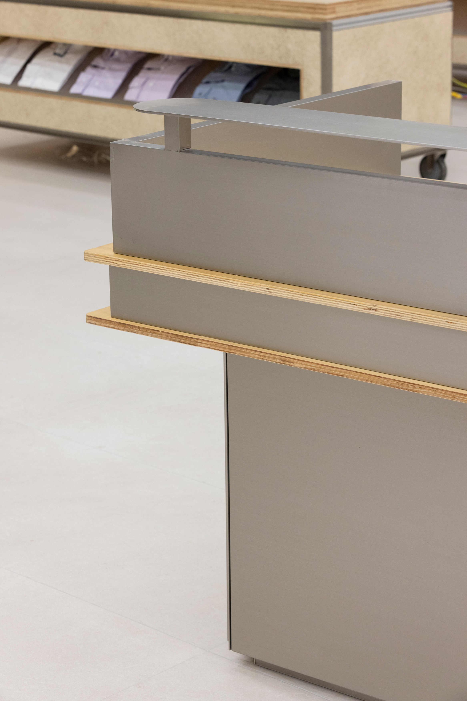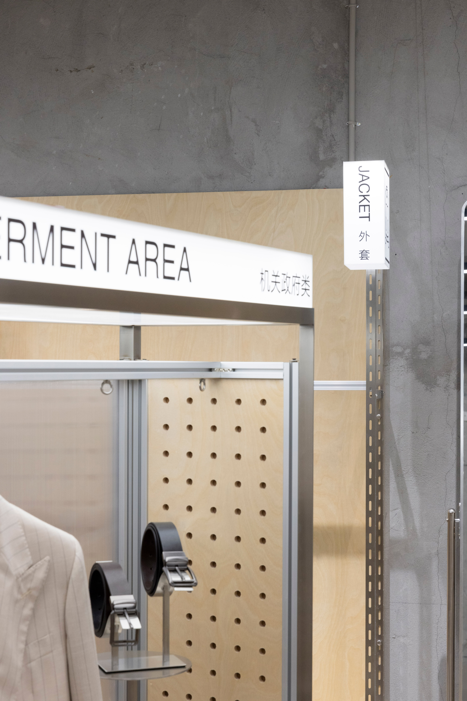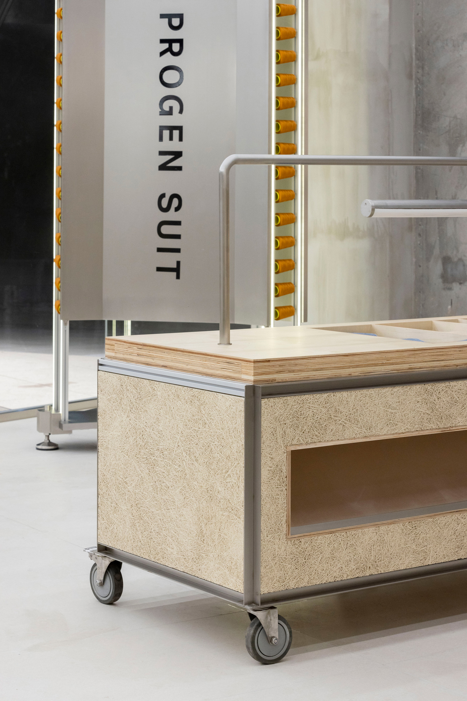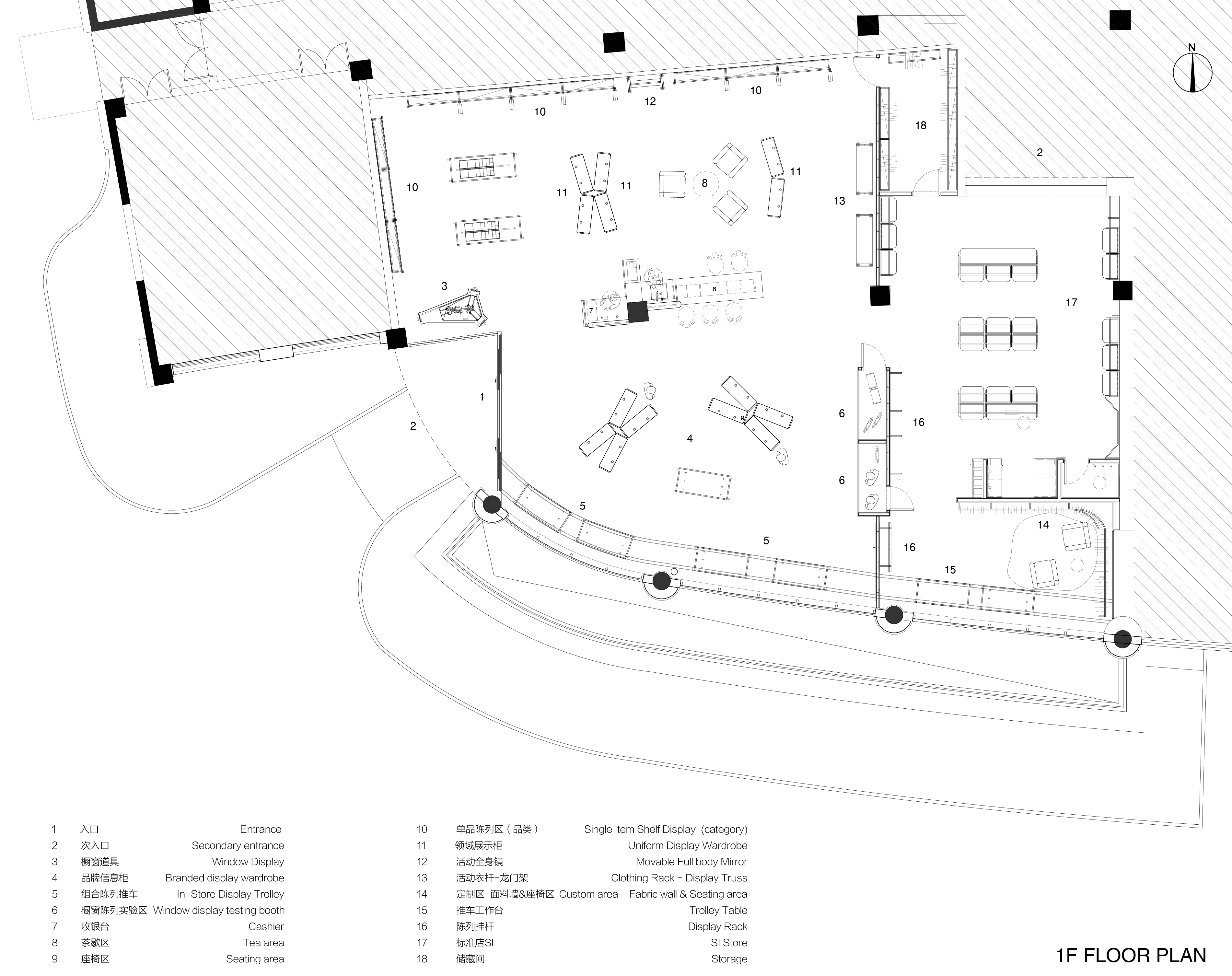PROGEN SUIT retail space PROGEN SUIT | 可编辑陈列系统的实验场
PROGEN SUIT男士商务西服品牌邀请大犬建筑设计事务所升级其零售空间,探索可持续化的店铺终端形象系统。设计师以 「Wardrobe Island」 作为构思空间的起始点,打造可循环衣柜的概念,构建可编辑陈列系统。同时,该道具可根据空间需求灵活组合, 提高空间利用率。 并通过拆解,打包和重组,移动至其他店铺进行重复使用,以实现回收的潜在可能。
开放式的空间设计,减少非必要的造型,突出结构的裸露,设计师通过陈列道具的组装与研究的过程来引导空间的轮廓,探索一个快速建造且高性价比的实践方式。此外,设计还考虑了品牌信息展示、不同陈列区的动态变化需求,以及中央岛屿的多重功能。由可循环衣柜出发并构建的简单易于组装的可编辑陈列系统,为PROGEN SUIT带来更低的人工与制造成本,并得以高效与迅速的实现大量门店的开展与落地。
PROGEN SUIT, a men's business suit brand, invites Greater Dog Architects to upgrade its retail space and explore a sustainable store Identity system. Starting with the 'Wardrobe Island' concept, the designer aims to create a recyclable wardrobe and construct an editable display system. Meanwhile, the wardrobe can be flexibly combined according to space requirements to improve space utilization. And by disassembling, packaging, and reassembling, moving to other stores for reuse, the potential for recycling can be reached.
An open space that removed unnecessary shapes to make the exposed structure of the space visible.Designers guide the outline of the space by assembling and researching display props and exploring a fast and cost-effective practical approach.
In addition, the design also considers branded displays, dynamic changes in different display areas, and the multiple functions of the central island. A simple and easy-to-assemble editable display system, constructed from the idea of a recyclable wardrobe, brings lower labor and manufacturing costs to Progen Suit and effectively reaches the construction of many stores.

