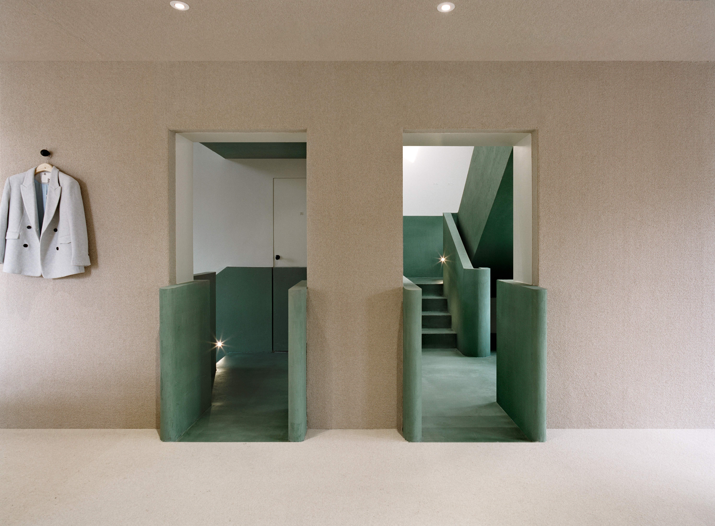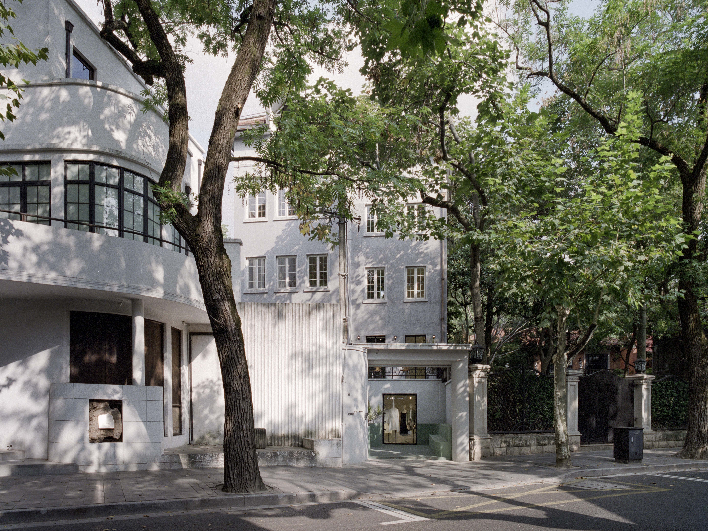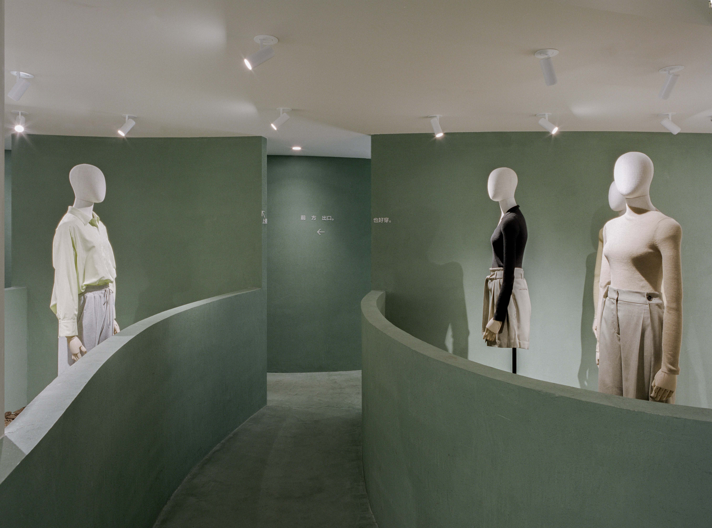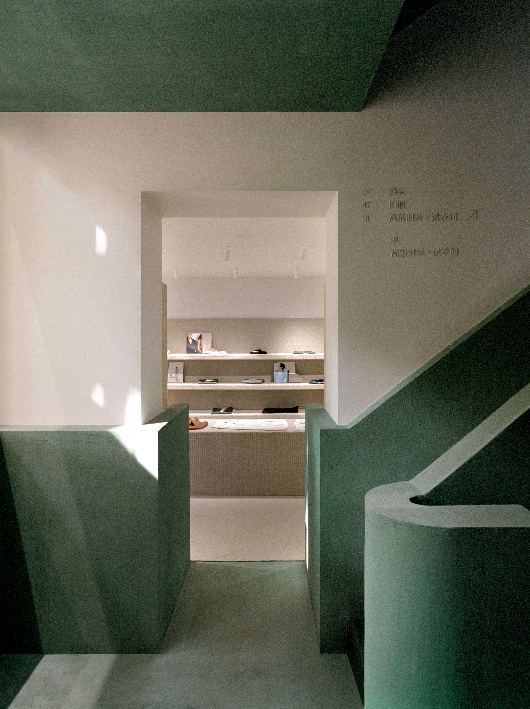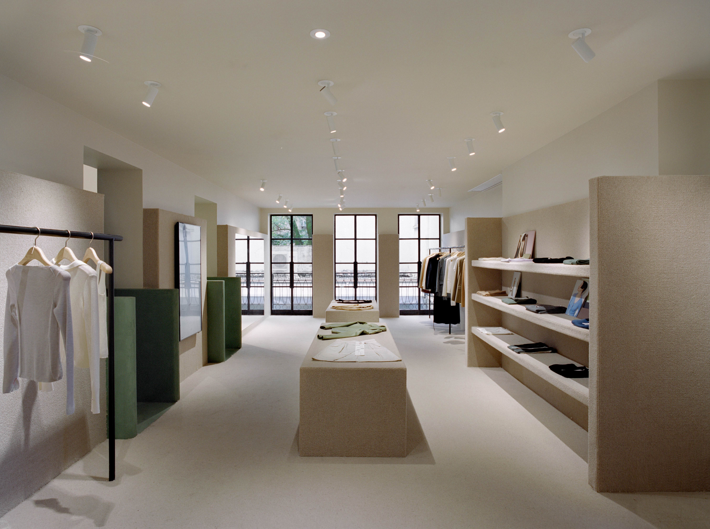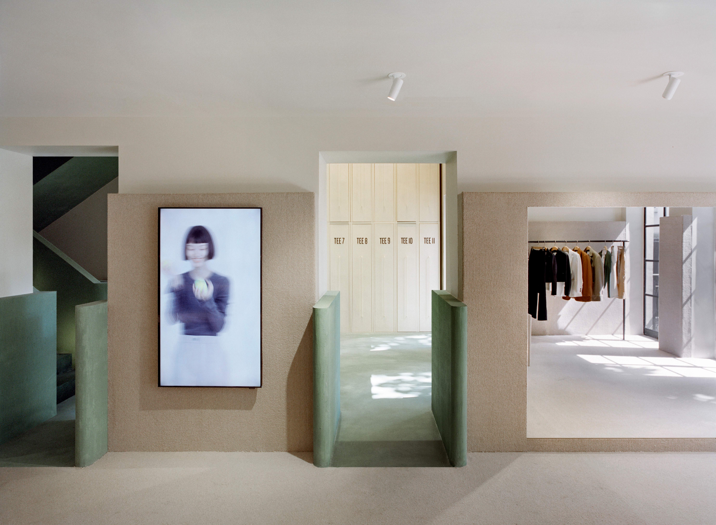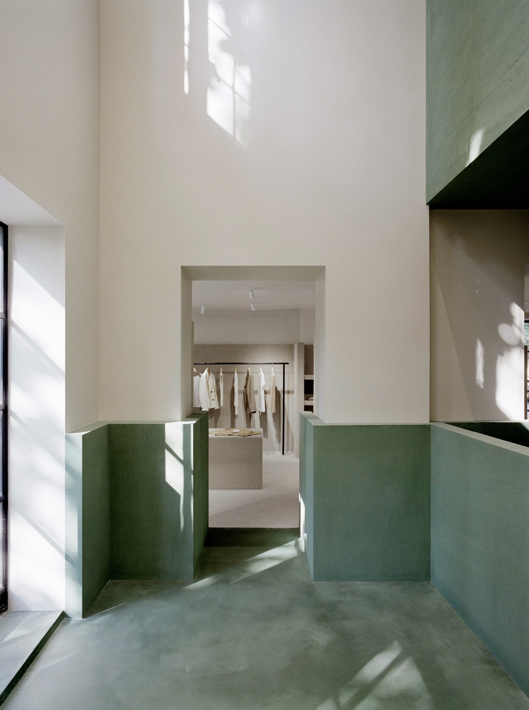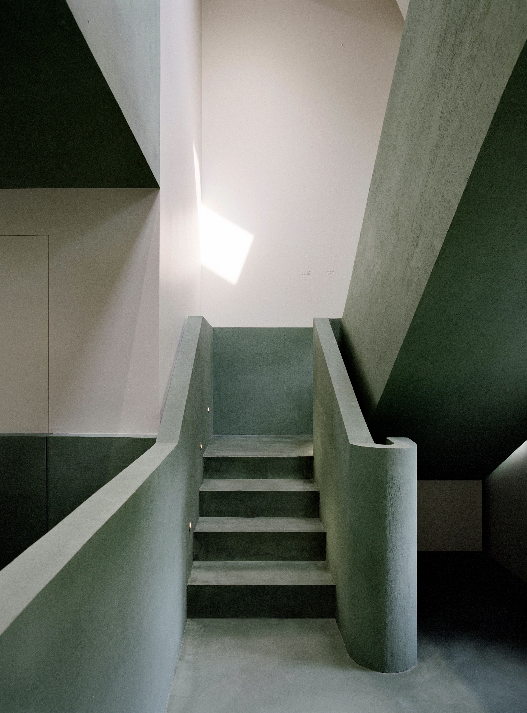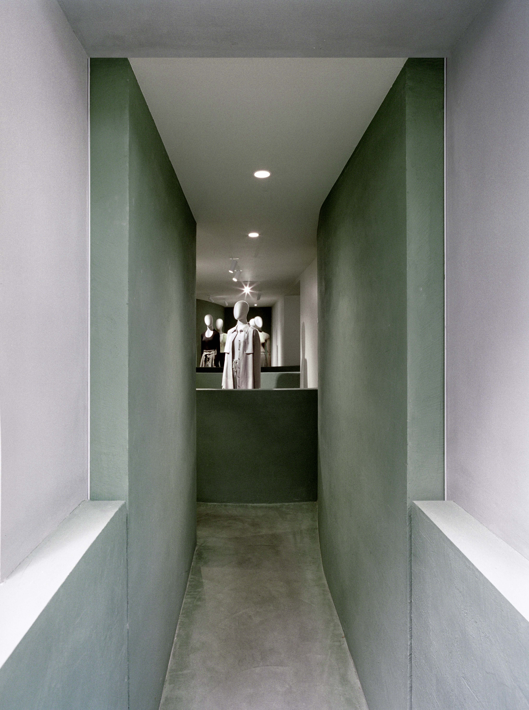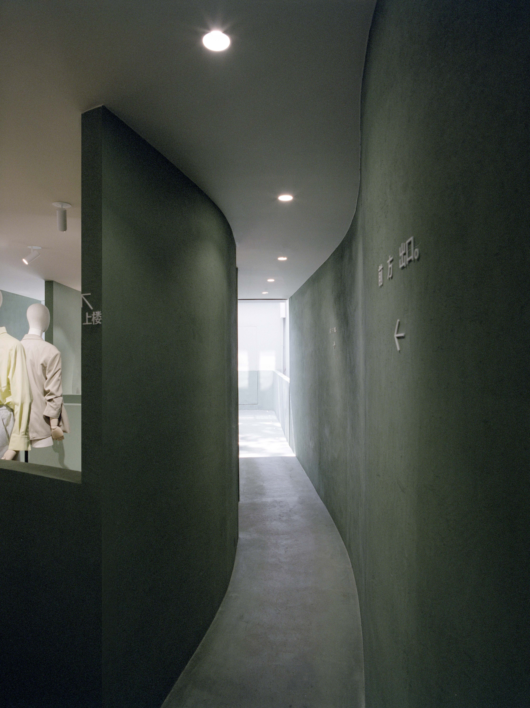XiaoZhuo Flagship Store 小着高级体验店
在上海武康路的心脏地带,有一幢建于1930年代的老洋房,它与周遭蜿蜒辗转的小路交织在一起,群树环绕,四季的更迭在这里生动地演绎着。现今,这幢老洋房成为了新兴时装品牌“小着”的高级体验店。
主体建筑的入口较为隐蔽,但好在前院紧邻着蜿蜒的武康路,我们便结合这一场地特征重新整合空间的动线与可达性,设计了一条小径将主体建筑入口与武康路连接起来,并将它延续到建筑内部空间,垂直向上贯穿五层楼。至此,这条小径作为一条注入空间中的定向路线,成为连接周遭环境、前后户外花园、主体建筑与内部楼层的主要纽带,让多者之间产生流动。多者之间的边界感通过这条定向路线得以模糊,那如何让内部楼层之间产生互动呢?我们重新规划空间各楼层的功能,打通了空间中几处零碎的区域,将较高楼层的自然光通过挑空的手法渗透到低楼层,光影随着日照时间的变化相互交织,楼层之间也有了呼吸感。
贯穿始终的绿色小径由夯实的混凝土从地上生长起来,却赋予它亲近和圆润的形态;服装陈列区则由棱角分明的墙体所包裹,但材质上却予以温暖舒适的亚麻色羊毛地毯。刚与柔、冷与暖的结合,冲突对立却又和谐共生,让人踏入之后便不自觉地倚靠,又或是席地而坐。至此,人们在这个场域里被引领着又与之亲近着,“小着是谁”已渐渐明晰,我们也希望小着随着时间的变化慢慢成长,让这里更加丰腴。
Nestled in the heart of Wukang Road, there is a heritage garden house built in the 1930s. It is embraced by the surrounding trees and intertwined with the neighbouring roads. The changing seasons are vividly showcased here. Today, this heritage garden house has become a flagship store for the emerging fashion brand XiaoZhuo.
The entrance of the main building is relatively hidden. Fortunately, the front yard is adjacent to the winding Wukang Road. Drawing inspiration from the surroundings, we redesign the circulation and accessibility of the building, implant a path that connects the entrance with the winding Wukang Road, extend it to the back yard and carry it vertically upwards to all five storeys. Ultimately, this path as a directional route that binds all parts – the surroundings, the front and back yard, the main building, and even the entire five internal floors. The boundaries between multiple parts have been blurred through this directional route, so how to interlock the internal floors is the challenge that we have to tackle now. We reconfigure the function of each floor and create several void spaces to allow natural light from the upper storey penetrate to the lower tier. Throughout the day, the lights and shadows on all floors generate a sense of fluidity.
This green path is composed of textured concrete with curved shapes as if they grow from the ground; as for the clothing merchandise area, all the angular walls are wrapped by warm and comfortable linen wool carpets. Rigidity and softness, coldness and warmth, conflict with each other but coexist in harmony within this space. So far, the story of XiaoZhuo has been gradually revealed. As time passes, we hope XiaoZhuo will grow progressively and enrich this space.

