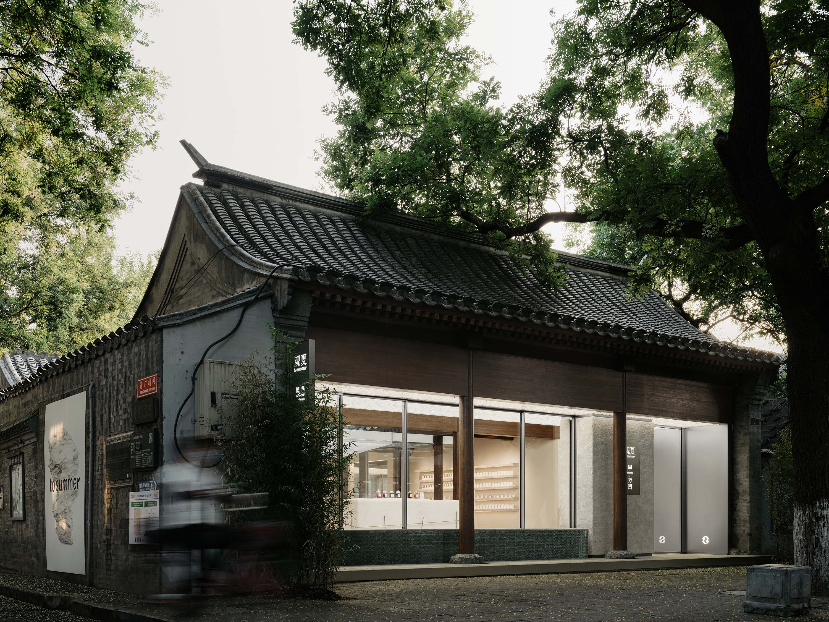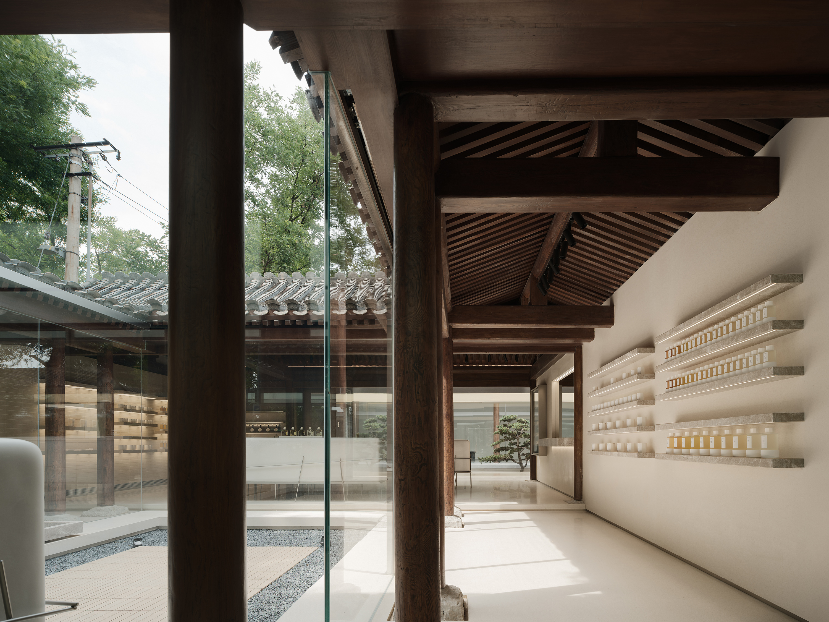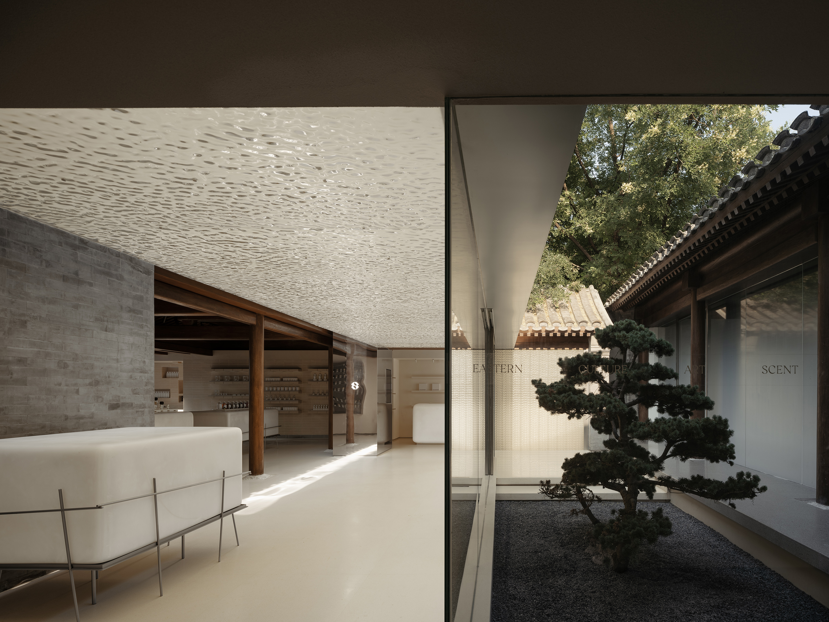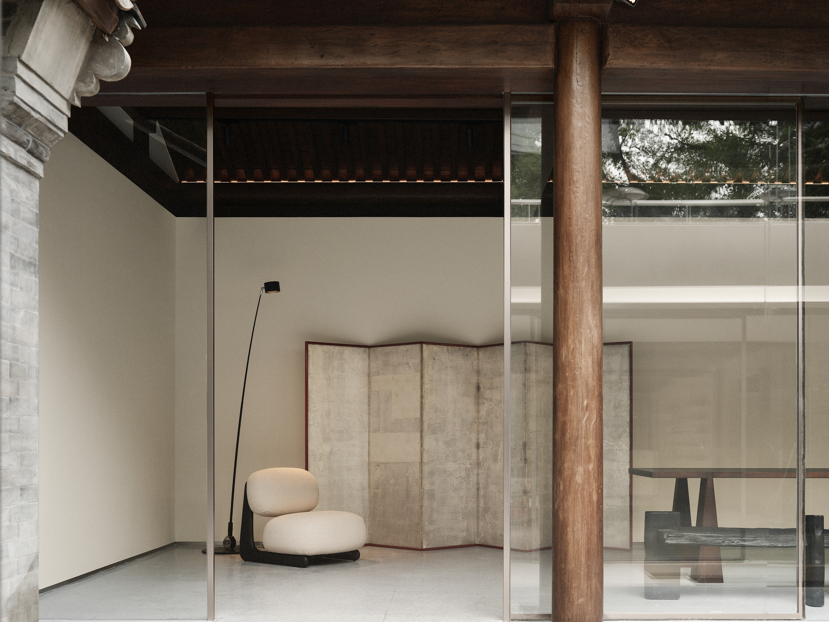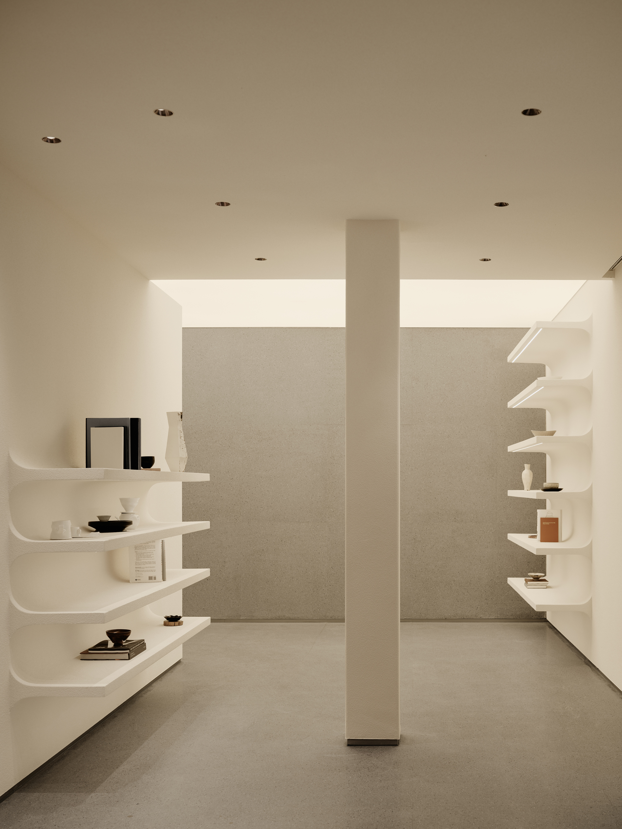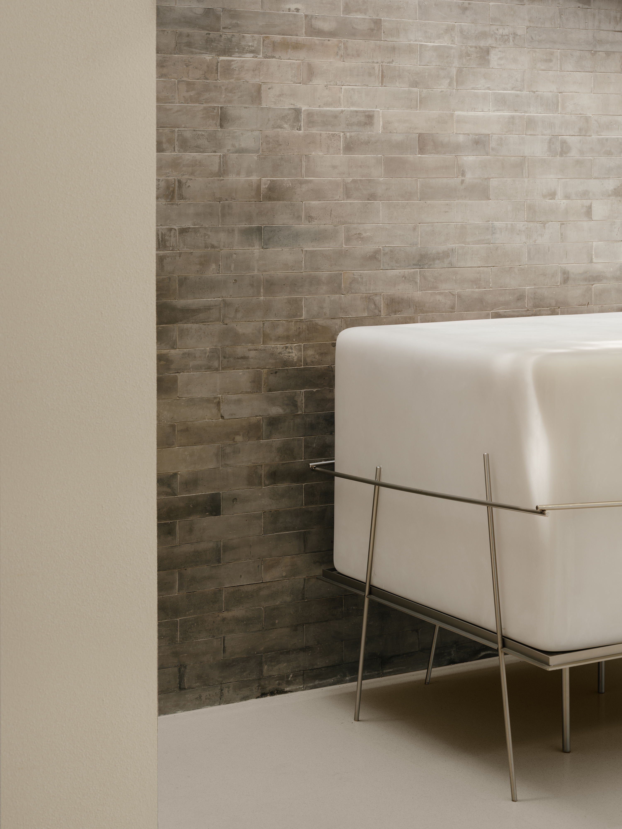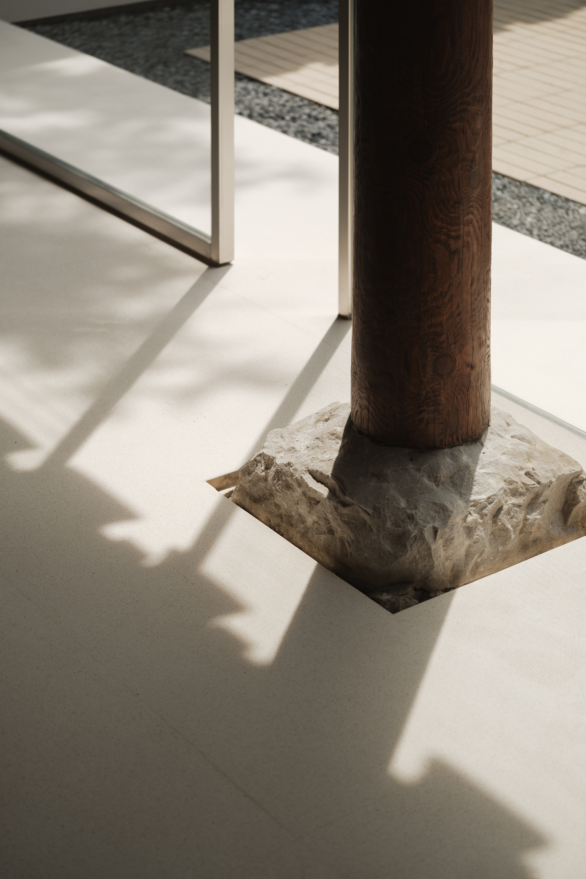ToSummer’s Beijing flagship store 观夏北京旗舰店
观夏北京旗舰店选址国子监街23号,这套建成于清代中期的三进四合院修复工作历时一年。面对这座建筑,如何权衡保护与开发的力度成为设计思路的发端。
我们将四合院解构为一系列松散的子空间。对空间知识的梳理首先帮助我们建立了有关四合院的理性认知,从而对其进行有效拆解;同时,我们希望记录场地内材料、颜色、植物、温度、声音等不同空间组成对人们主观感受的影响。
传统四合院强调居住空间的私密性和院落之间的递进关系,我们几乎是用“反四合院”的方式实现由民居到公共商业空间的改造,弱化了场地整体的封闭性以及院落之间的阻隔,围合房屋的墙体多数被玻璃取代,充当物理阻隔的同时让视线变得通透开敞,空间也摆脱了原本局促的尺度和动线。
ToSummer’s new flagship store in Beijing is situated within a 500-square-meter quadrangle courtyard built during Mid-Qing dynasty, located at 23 Guozijian St., and the restoration alone took a year to finish. At the sight of this architecture, we began by asking ourselves to find a balance between conservation and development.
We deconstructed the old system into a series of loosely connected sub-spaces, and approached deconstruction from both an epistemic standpoint and an experiential standpoint. While studying Siheyuan helped us effectively deconstruct the space, we also intended to document the impacts of colours, materials, plants, temperatures, sounds, and other spatial constituents on people’s subjective experiences.
The conventional layout of Siheyuan is rather secluded, prioritizing the privacy of the living areas and progression between courtyards. The transition from a private residence to a commercial space requires a new line of design logic: adopting a near “de-Siheyuan” approach, we weakened the enclosure of the site and separation between courtyards. The walls inside are mostly replaced by glass, which performs the functions of walls without obstructing light. By doing so, we also brought relief to the space’s dimension and traffic flow.

