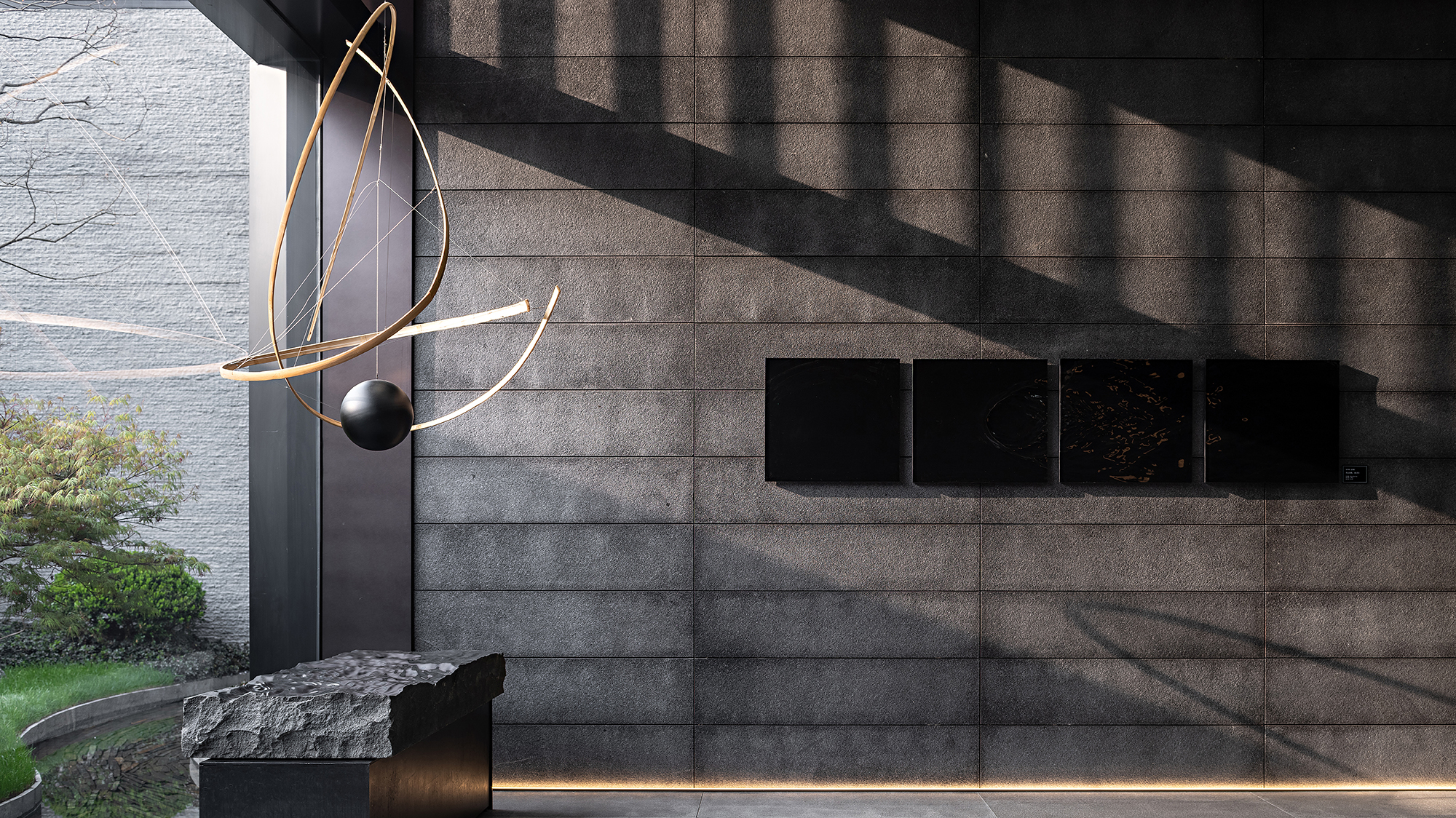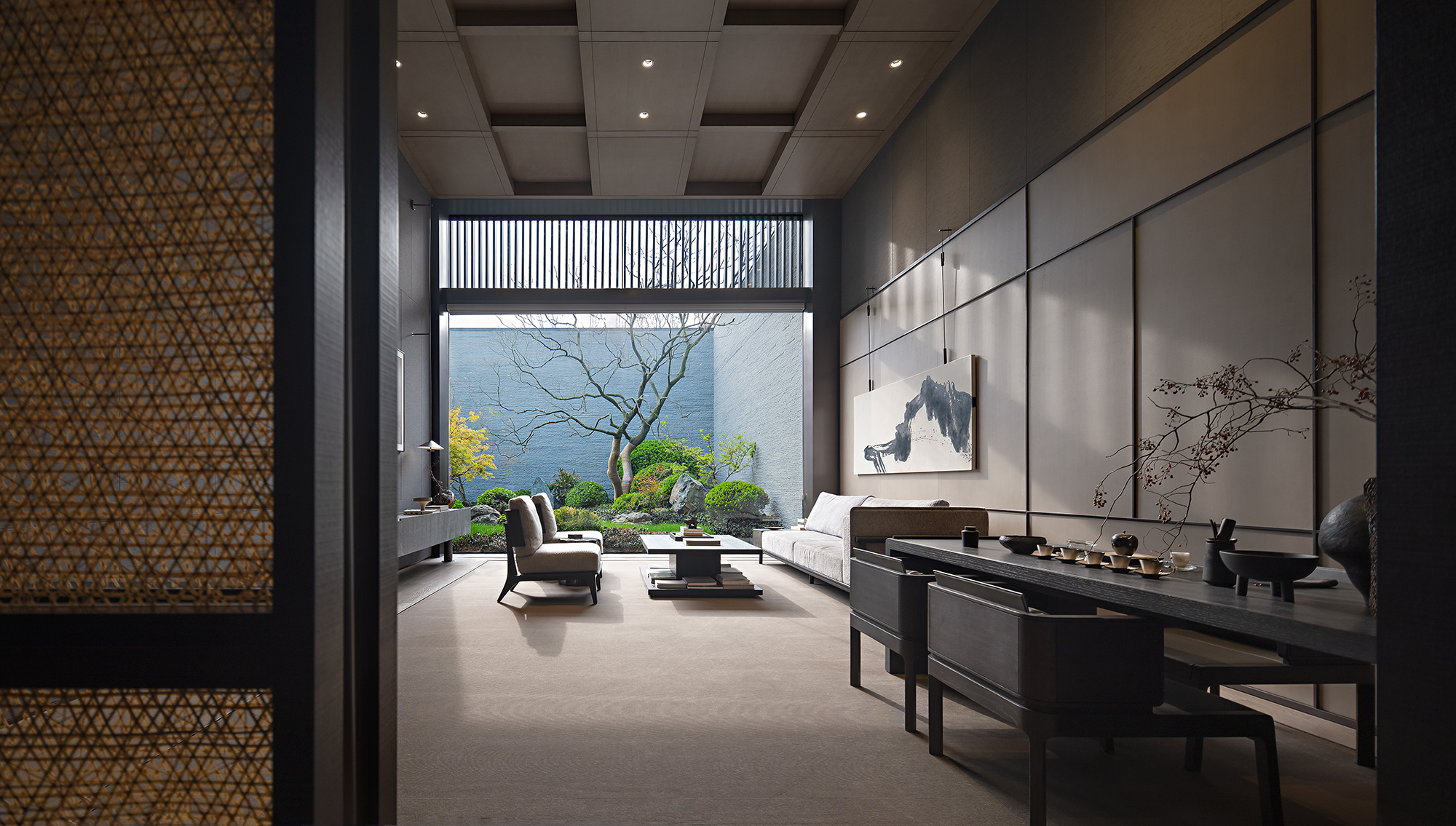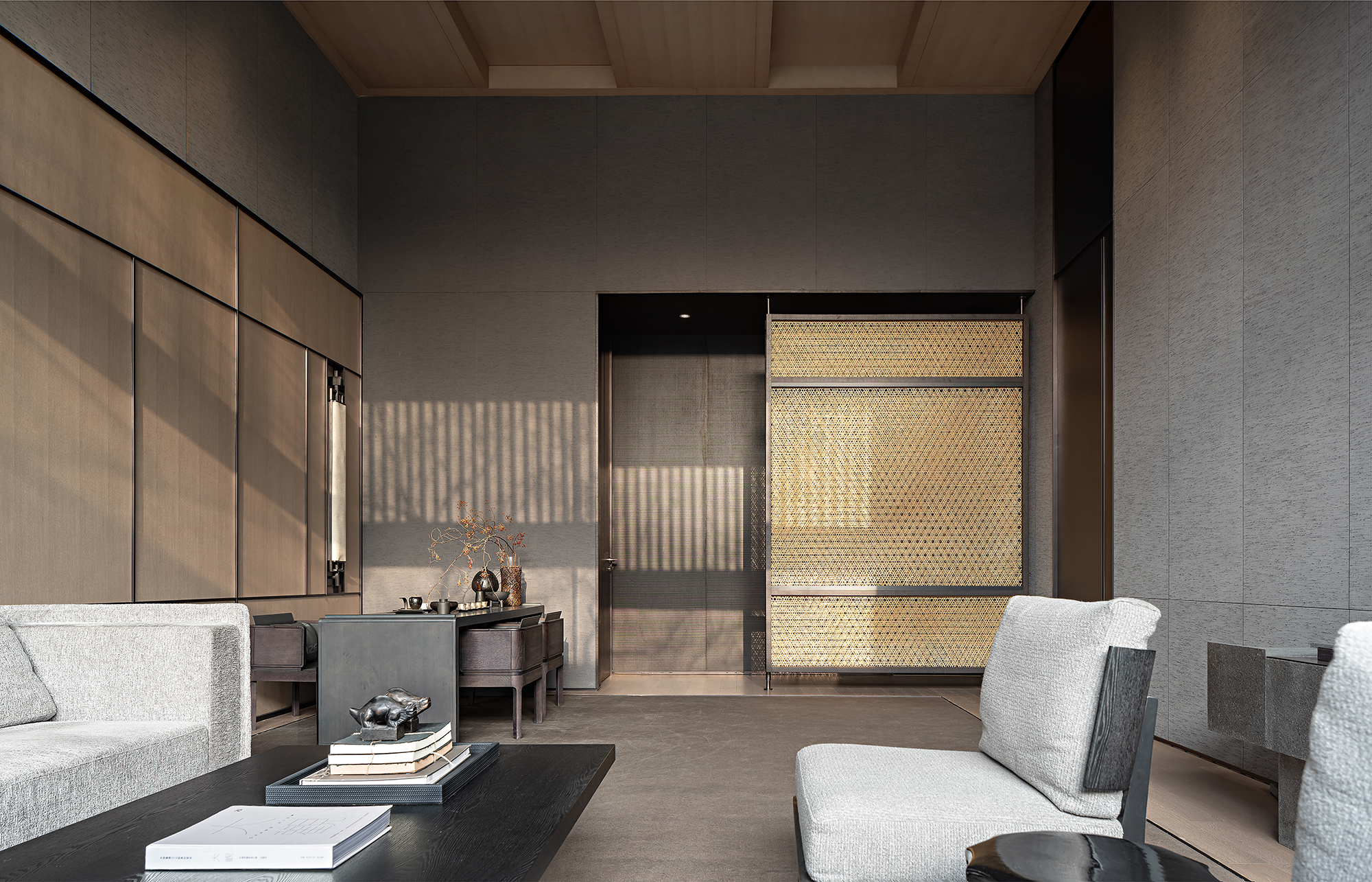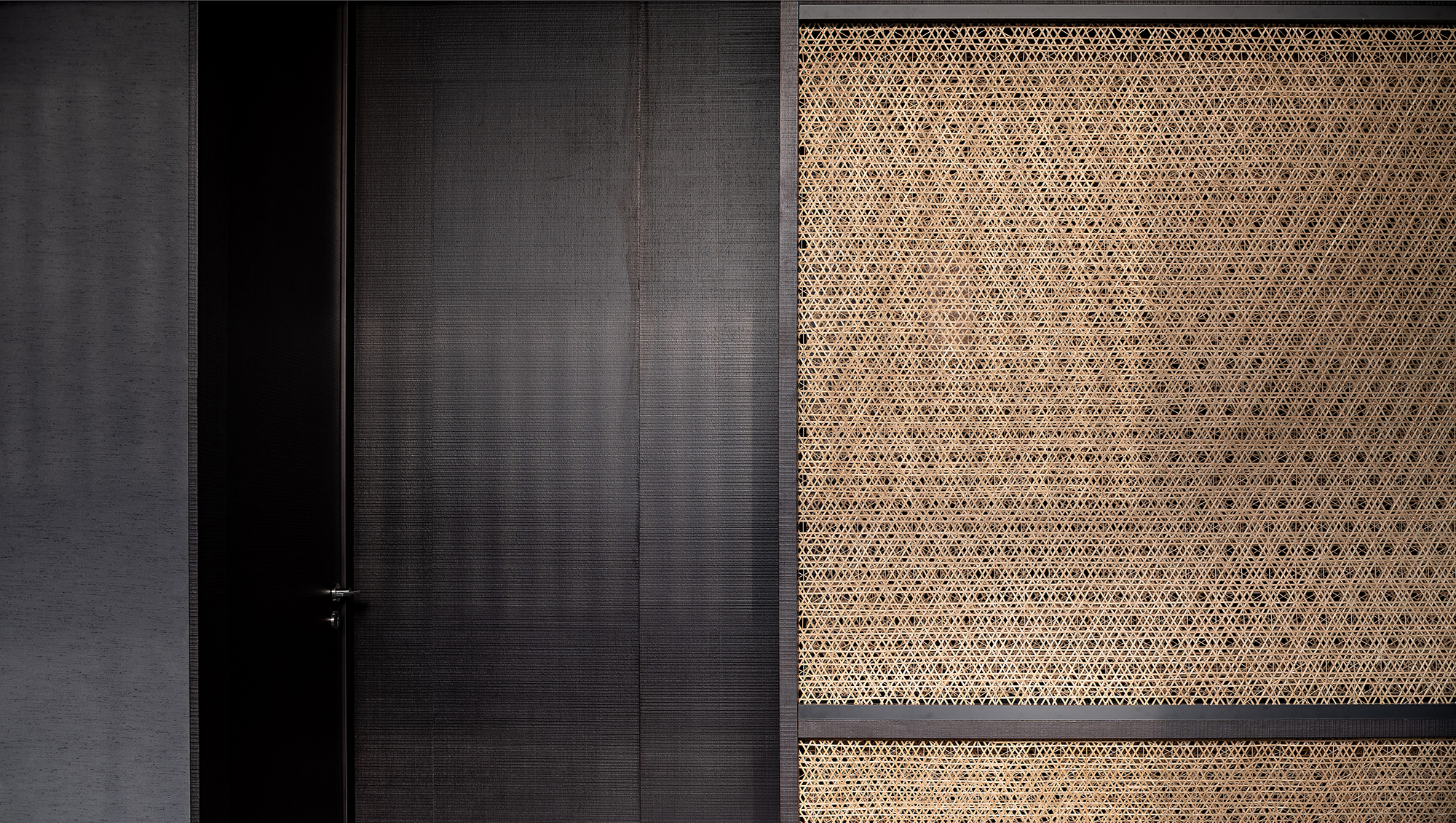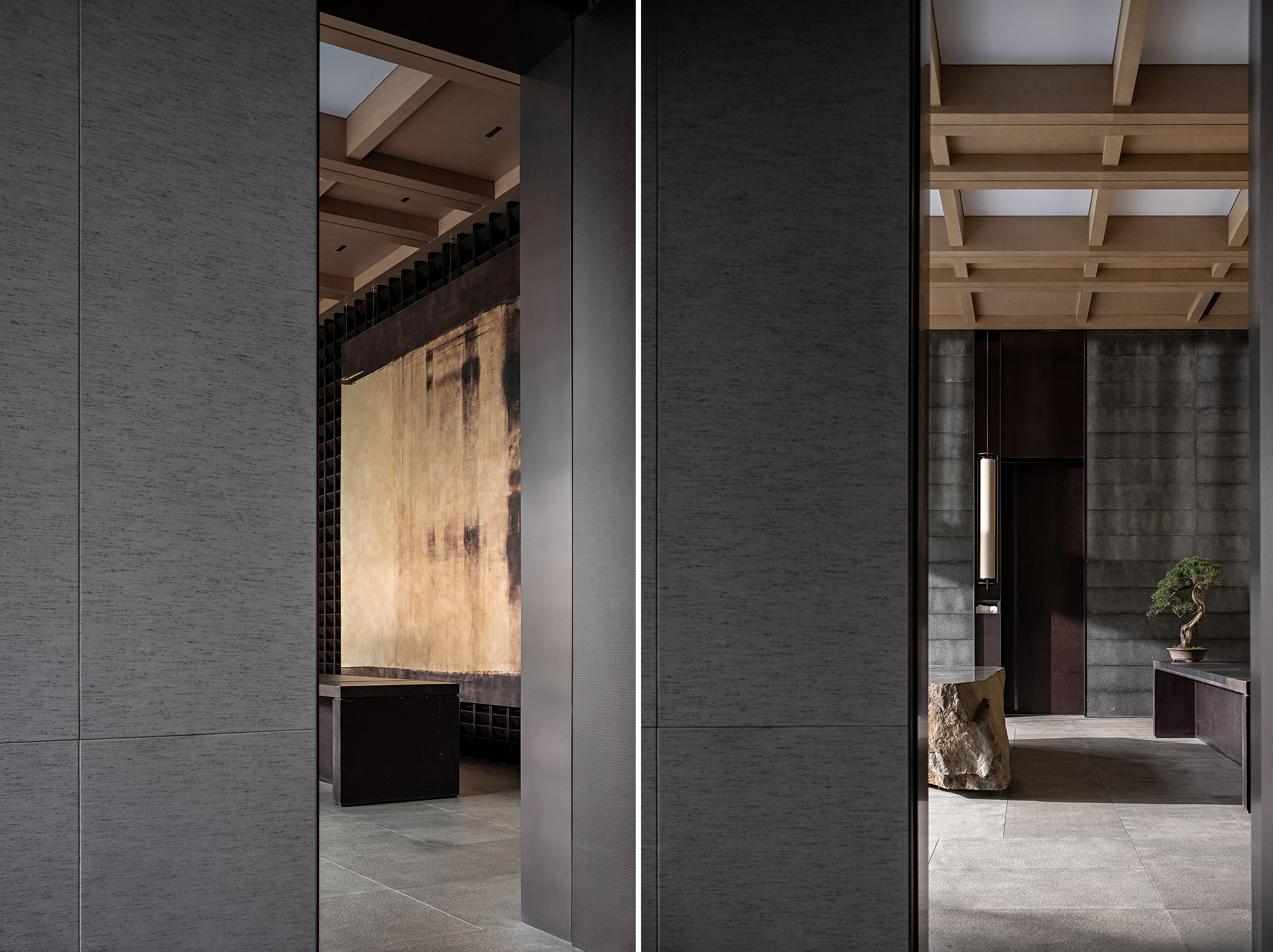An Villa Aesthetics Pavilion 安澜美学馆
作为承续绍兴人文与自然线索的美好场景营造,安澜美学馆期望经由设计介入和艺术表现,衍生自然主义的东方情愫为当代生活美学。自然、艺术、复古的要素交织,顺应环境,贴近人性,以包容性的空间体验弱化商业气息或营销目的,温润静默地触达用户深层的情感层面。
掩映于自然谧境的绿意扶疏中,项目以一座与庭院共生的“亭阁”形态,自成独立而有温度的存在。深灰色格栅围构的建筑,将优雅的简练与美学意象相融合,仿佛开启穿越时空的门洞,步入宋词般幽深的诗境。水景观、苔地、树木构成蕴含生命力的天然雕塑,自然光透过“镂雕”的格栅天花倾洒光影,似将时间凝固在明暗交替的框景里。
与中庭沉静的氛围不同,对称于两侧的空间利用大面积落地窗,最大限度引入庭院美景与光线。浅色木饰面与原色编织藤及竹篾编织移门,开合间亦令空间的每一寸吐纳都饱含半缕自然的江南气息。家具也以简练的线条勾勒当代的东方气质,横平竖直之间既有与空间线条的呼应,也蕴含着书法般的抽象之美。
契合项目的美学馆属性,艺术性是空间整体的压轴所在,特邀本土艺术家的艺术作品串联起每个空间的精神线索,也将自然与诗韵的主题具象升华。不论是在大理石上泛起涟漪的“雨”,还是如月光在湖面移行的“行月”,抑或是象征传统与现代碰撞融合的“铁壳船”......皆于艺术的巧思中可见大化自然的追求,又以简洁的表达激发当代的审美省思。
在这样一个被自然与艺术包裹的空间中,设计师创造了一个现实之上的境界,它以现实为基础,但要更丰富、广阔且深邃,更接近于永恒的美,在空间向度和时间向度上都是无限的。功能、色彩、材质、光影等所有细节,组合为无惧时间洗涤的情感和记忆载体,人得以身体去感受自然气韵和文化触觉,在流于浮华和新潮跟风的商业化时代背景下,链接起时空纵深的城市脉络和正向可续的价值传达。
With spatial scenes extending Shaoxing’s historical and cultural endowments and natural context, the project is expected to transform naturalistic oriental sentiments into contemporary life aesthetics through design and artistic expressions. The space combines natural, artistic and retro elements, which conforms to the environment and is approachable. The design weakens the commercial and marketing purposes of the project by creating inclusive spatial experience, which evokes strong emotional resonance of users in a warm and silent way.
Built in a tranquil and natural environment with luxuriant plants, the project is an independent and warm presence in a form of “pavilion” which coexists with the courtyard. The building is enclosed by dark gray grilles and blended with elegant and simple aesthetic images, as if it opens the door of time travel, through which people enter a serene, poetic world. Waterscape, moss and trees form natural, vigorous sculptures. Natural light penetrates the “carved” grille ceiling, creating enframed views with changing shadows and producing a tranquil ambience in which time seems to stop here.
The dark gray color with earth hues extends from the facade to the interior, adding a mineral-like calming and tranquil touch to spatial surfaces. Dark gray stone materials with wood components feature rough and warm textures respectively, which are combined to create a simple and everlasting poetic aesthetic. Complemented by the daylight from the skylight and the courtyard grilles, the materials highlight vitality and quintessence of architecture. Matte gold-textured art installation attached to the wall is like a huge gold-foil calligraphy work, adding a visual and spiritual focus to the simple background.
Different from the quietness of the atrium, the symmetrical spaces on both sides in the structure are equipped with large French windows to maximize the introduction of landscape and light from the courtyard. Light-colored wood veneer is paired with sliding doors made of woven rattans and bamboo strips. When the door opens or closes, it reveals an open yet private atmosphere with Jiangnan characteristics. The simple and concise lines of the furniture express modern oriental characteristics, echo with spatial lines, and show abstract beauty like calligraphy.
To be in line with the project’s attribute as an aesthetics pavilion, artistry is the core of the whole space. Works of local artists are the spiritual clues of each space, and crystalize and sublimate the theme of nature and poetry. Subtly-designed artistic elements, such as the “rain” ripples on the marble, the “moon shadow” moving on the water surface and the “iron ship” that represents the collision and integration of tradition and modernity, reveal the pursuit of nature and stimulate contemporary aesthetic reflection through concise expressions.
In such a space wrapped by nature and art, the designers created a realm beyond reality, which is based on reality, but is richer, broader, more profound, closer to eternal beauty, and infinite in space and time dimensions. All the details, such as functions, colors, materials, light and shadows, are combined as eternal carriers of emotions and memories, to let people experience the natural charm and cultural connotations in the space. The design links up the scale and depth of the city’ context, and conveys positive and sustainable values in the flashy and trend-chasing commercial market.



