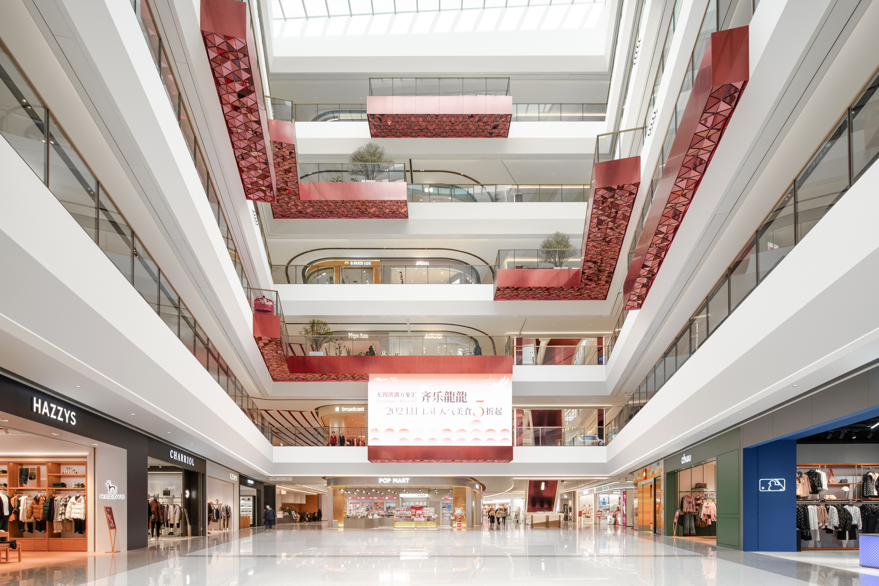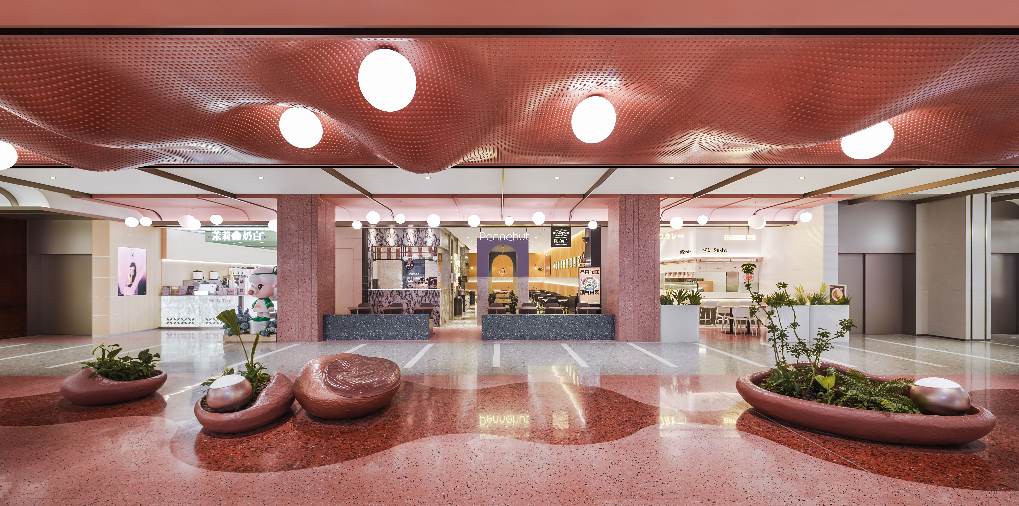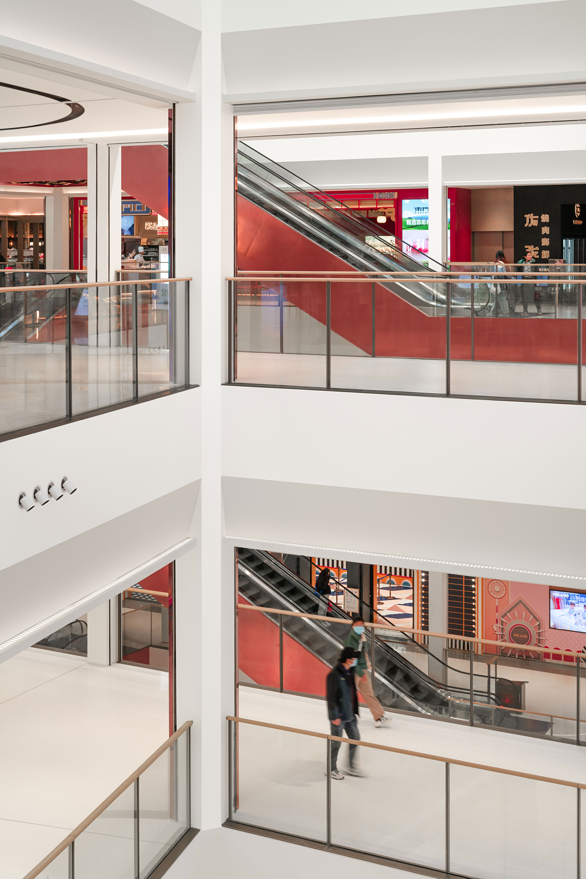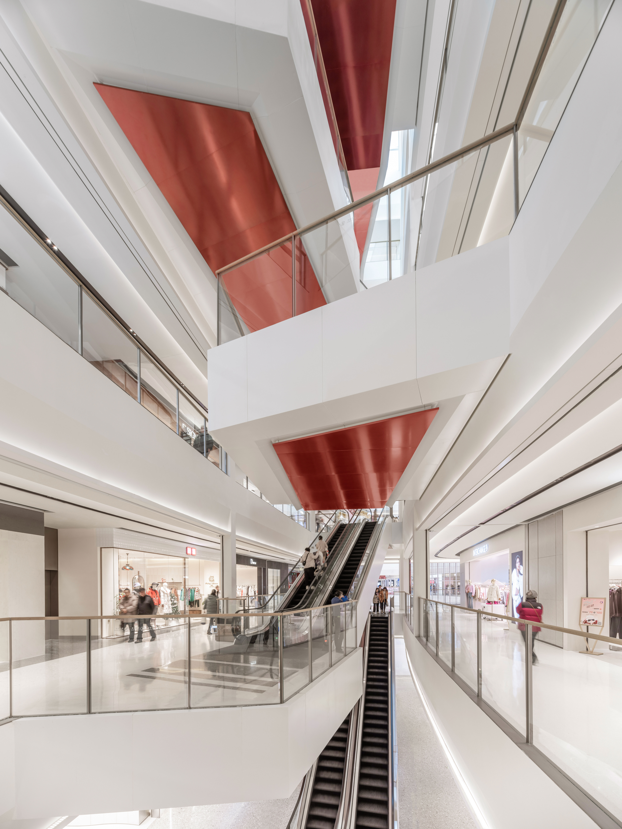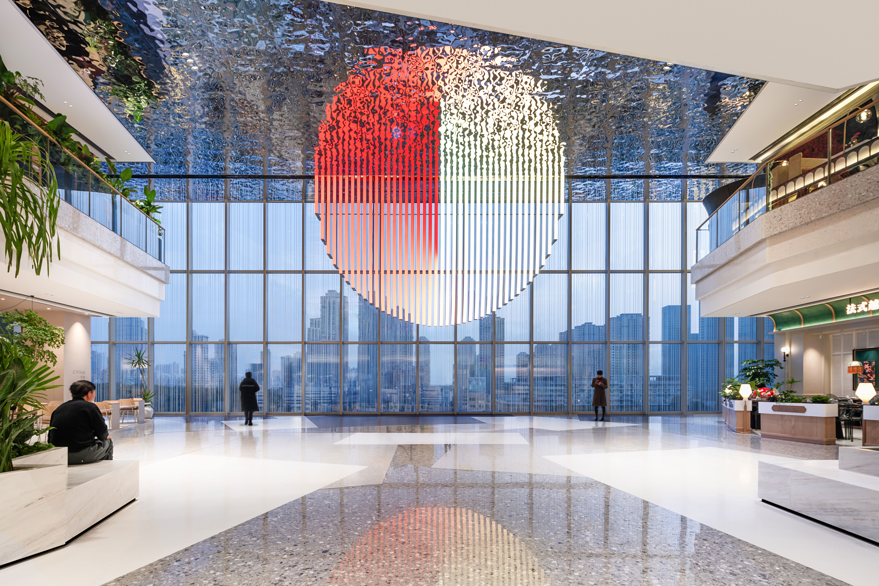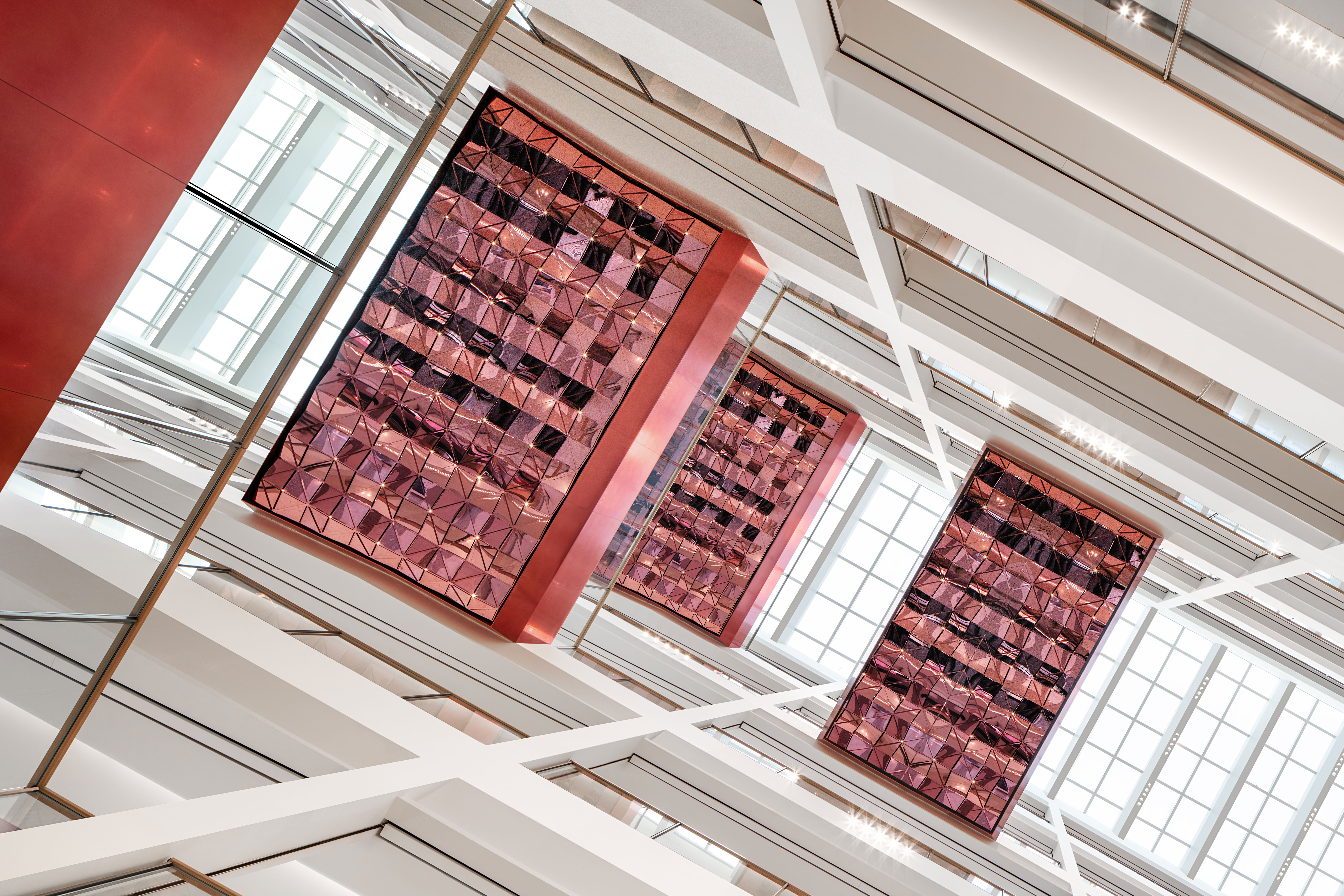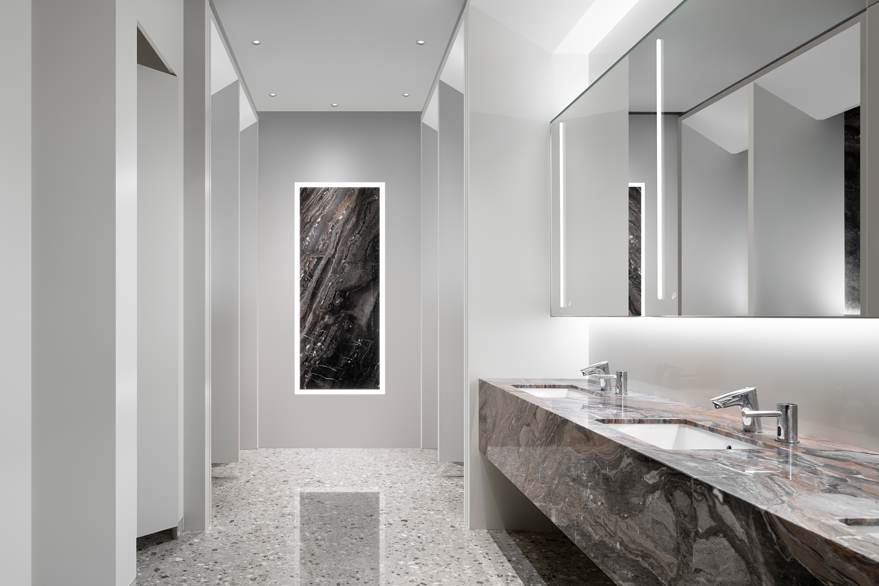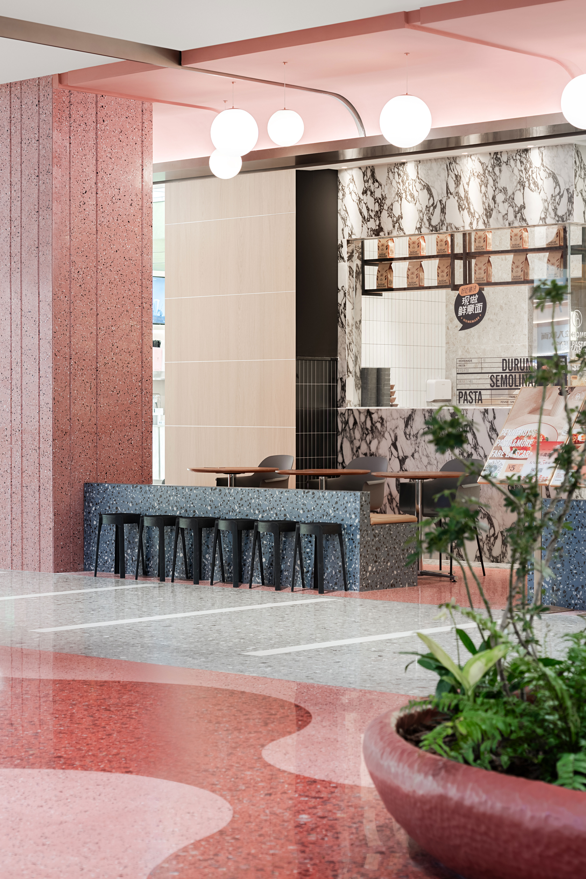Wuxi Binhu MixC One 无锡滨湖万象汇
谁说购物中心已经过时?当购物变成一种社交体验,购物中心越来越多地也变成为社交量身定制的公共空间。由IFG伊波莱茨建筑设计打造的华润无锡滨湖万象汇不仅仅是一场购物盛宴,更是一个共享活动空间,一座充满艺术色彩的美术馆。室内空间整体简洁大气富有建筑感,白色的基调辅以灯光设计,营造出一种“美术馆”的空间氛围。酒红色熠熠生辉的金属扶梯和连桥,具有力量感和雕塑感的造型,成为了“美术馆”空间里的“艺术品”。东、西、主中庭灵感来源于无锡自然人文,包括太湖湖面,鼋头渚连桥,或是中式园林。其他特色设计包括两层通高的环抱式,以“蠡湖映月”为主题,面向广阔的城市天际线景观的“城市客厅”和以波浪明珠为概念的“牙蜜集市中心广场”。
Who says shopping malls are outdated? Shopping malls are evolving! Because customers are evolving. Especially in China, the expectations for urban shopping and leisure activities are high: maximum comfort, sophisticated design, interactive experiences, and the desire to enjoy shopping as a social activity. Shopping malls are therefore increasingly becoming places of encounter and public spaces tailored to their target audiences. For the project developer CR Land in Wuxi, eastern China, we have designed a mall that offers more than just a shopping experience: it is an inviting meeting place for shared activities, but also an art gallery that, as a white canvas, perfectly showcases the colorful mix of people, brands, fashion, and museum-like presentation...
With 360 stores, a cinema, event spaces, a food court, a rooftop garden, and an extended Riverside Market, the Wuxi Binhu MixC One offers a wide range of attractions with a high quality of stay: Time spent together here should become valuable memories. Influenced by the immediate surroundings, which in downtown Wuxi not only connects to the "Business District" but also to recreational areas such as the adjacent Lake Tai, Huishan Forest Park, or the Meiyuan Hengshan Nature Reserve, bustling activity and references to regional natural and cultural heritage are artfully intertwined and staged like in a museum. This means that the interior is viewed as an urban space with its architectural structures and distinctive facades, and functional elements such as balconies, bridges, escalators, and signposts are highlighted with references to nature, making them appear like sculptural artworks in this urban landscape. This scenery is accessed through three different-sized atriums, which thus become exhibition spaces in a double sense. Here, not only are the expansive ascents and descents found, but also various exhibits and installations by emerging artists, making the "gallery walk" exciting and eventful up to the top of the six floors.

