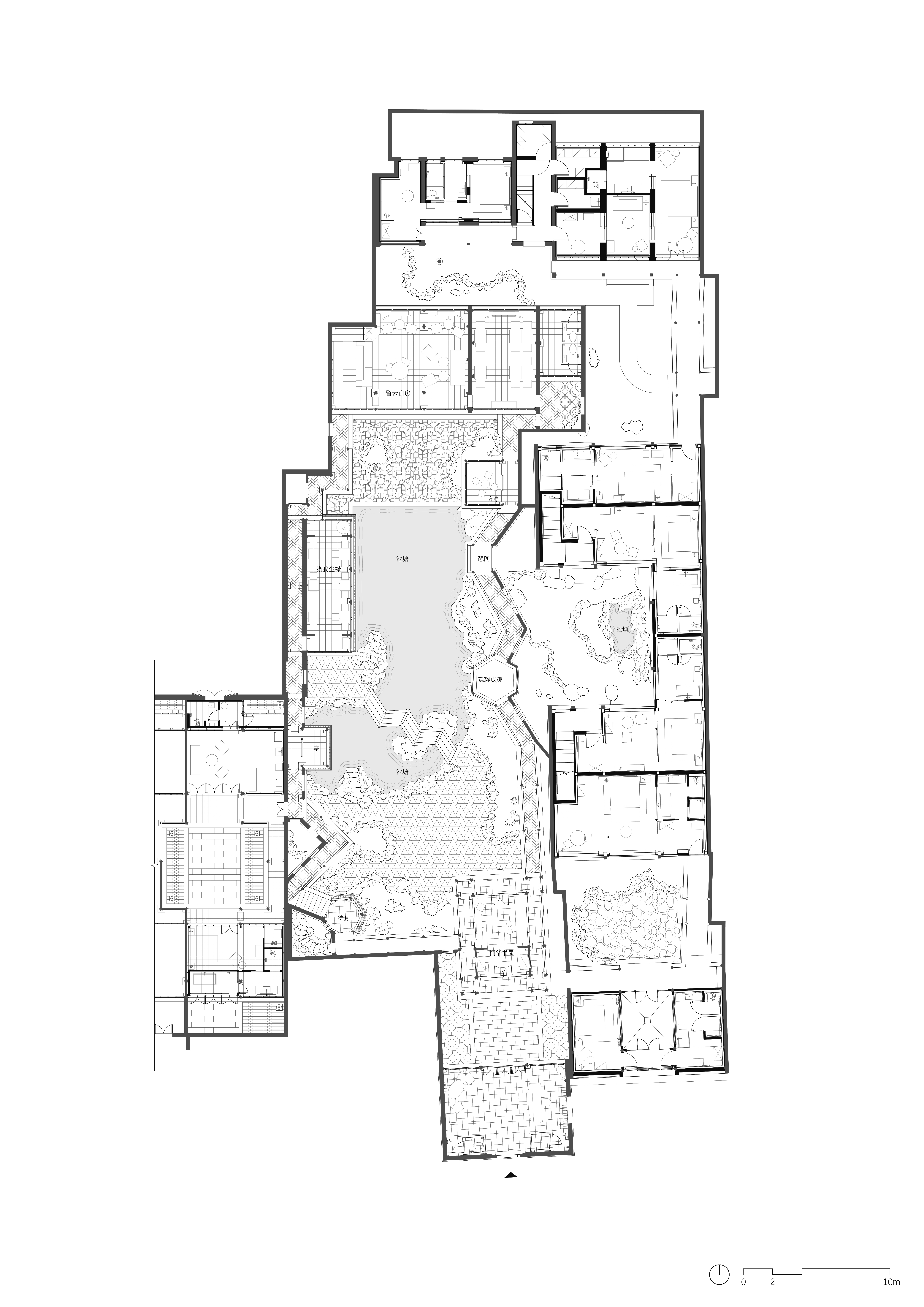Jiangnan House Changyuan in Suzhou 苏州畅园有熊酒店
苏州畅园有熊酒店是苏州名城保护集团联合有熊酒店对既有的园林遗产保护和活化利用的一次积极尝试。
畅园是始建于清末的一座古典园林,位于苏州城西庙堂巷22号,面积约一亩余,面积虽小而布局巧妙,园景精致玲珑。畅园曾遭到破坏,后经修复,但一直并未对外开放,初见时也略感衰败。它的住宅本体部分在园林西侧,因为历史的原因被分隔居住,部分损毁或搭建,空间结构也被扰乱,仍在收储整理之中。但是畅园的东侧,在历史的空间结构上本与畅园关系更弱的一部分建筑和院落,因为紧邻畅园,而实际与畅园反而形成了更为紧密的空间整体。
这一侧原本也是独立的三进院落,沿庙堂巷有独立的出入口,之前曾由一家公司作为办公租用。由于东西向开间很窄,贯穿南北三进院落的交通空间占据了很大的建筑使用面积。这组院落建筑沿庙堂巷第一排为传统木构形式建筑,实际是一个大门建筑。原建筑为单层砖木结构,屋顶木构架于八十年代翻建,为木椽子敷设小青瓦的传统做法;其南侧正开间为竹丝相门,是现场为数不多的历史遗存物件。中间两排为八九十年代新建的砖混结构的现代坡顶建筑,由墙体及混凝土构件共同支撑预制混凝土楼板,屋顶为预制混凝土檩条铺望砖再敷设小青瓦。北侧最后一排亦为同时期的砖混结构建筑,主要为墙体承重支撑预制混凝土板,屋顶为木檩条铺望砖再敷设小青瓦,其整体外观则被装饰为仿古建筑的样式。这组建筑皆因紧邻畅园,被划定为不同保护等级的建筑和区域,改造设计均须在严格的保护限制下进行,尤其面对畅园的山墙和庭院几乎不能有任何改变。
原有建筑进深较大,四排房屋自然形成了南、中、北三个小庭院,最后一排房屋和后部围墙间还有一个很小的夹院,之前人并不能进去。由于南、中、北三个小院和西侧畅园的回廊是有门相通的,于是这三进房屋的外部空间便具备着向园林拓展的可能。
综合各方面因素,如何在保护规则的前提下充分利用现有的室内空间,争取最多的客房数,以及最大化利用庭院景观为客房争取美景并建立足够的私密性成为设计最重要的策略。在流线布局上,首先废除了原有东侧建筑的内部通道,让去客房的人流均通过园林,先进入南、北、中三个院子,再由院子内的回廊进入客房,就自然而然地将园林和庭院美景带入客房体验中,这就避免了让庭院只是作为被视觉欣赏的空间来对待。为了增加客房的私密性,最南端的大门建筑增设了一个内天井,为卧室和浴室提供采光,也作为这间客房的入口,其它客房则通过庭院内的植物和假山调节私密性,北院则增设了一排篱笆以隔离在庭院内走动时可能形成的视线侵扰。最终由于天井、回廊、篱笆、植物和假山,客房内既获得了景物的氛围,也实现了较好的私密性,从而获得了空间的质量。
在这个建筑群落中,既有中国传统木构古建筑,也有现代结构的建筑,它们原本的室内氛围是不同的,但是它们作为一个新整合的酒店,又需要一定的协调感和整体感,最终采取的办法是在室内加入一个次一级的木梁构架系统,用以调节室内空间的分隔、尺度与氛围,在室内形成一个可以绕着柱子或者避开柱子行动的空间,这样人的身体动作与在古建中遇到木柱的避让动作可能有类似的体验,希望由此形成一种类似性与亲切感。同时,由于这个木构架系统在室内的介入,其他界面的设计则可以相对简单了,只要采用调性与既有的空间氛围相协调的家具就可以了,家具的协调性也会让不同的空间趋于统一。
Jiangnan House Changyuan in Suzhou is an active endeavor of Suzhou Famous City Protection Group and Jiangnan House towards the preservation and adaptive reuse of the existing garden heritage.
Changyuan is a classical garden built in Suzhou in late Qing Dynasty, at 22 Miaotang Street, west of Suzhou City. It covers an area of around one Chinese Mu (0.16 acre), with a delicate spatial layout and exquisite garden landscape. The garden part of Changyuan was once destroyed in history and later restored, but has never been open to the public, and seemed rather decayed at the beginning of the project. The residential part of Changyuan is on the west side, and has been divided into multiple parts by former residents. The houses went through partial damage and incremental building, while the spatial structure has also been disturbed and is still under restoration. But the buildings and courtyards to the east of Changyuan, with less functional connection to the gardens in history, had formed a rather coherent whole with Changyuan in the spatial aspect.
The east side also consisted of three independent layers of courtyards, with its own entrance on Miaotang Street, and was rented by a company as its workspace. Due to limited east-west width, the circulation space across three courtyards takes up much of the functional space. The first row of this courtyard-building group along Miaotang Street is a traditional wood-structure-formed architecture, in fact a gate building. The original building is a single-layered brick-wood structure. The wooden roof frame was renovated in the 1980s, as small green tiles were traditionally laid upon wooden rafters. Its main door on the south side is a bamboo silk door, which is one of the few historical relics on the site. The two rows in the middle are modern brick-concrete structures with sloped roofs built in the 1980s and 1990s. The walls and concrete components jointly support the precast concrete floor slabs. The roofs are made of precast concrete purlins paved with bricks and then laid with small green tiles. The last row on the north side is also a brick-concrete structure building of the same period. The walls are mainly load-bearing and support precast concrete panels. The roof is made of wooden purlins paved with bricks and small blue tiles. Its overall appearance is decorated in the style of an antique building. Because this group of buildings are close to Changyuan, they are classified as buildings and areas with different protection levels. The renovation design must be carried out under strict protection restrictions. In particular, almost no changes can be made to the gables and courtyards of Changyuan.
The original building was quite deep, and the four rows of houses naturally formed three small courtyards in the south, middle and north. There was also a small courtyard between the last row of houses and the rear wall, which people could not enter before. Since the three small courtyards are connected with the cloister of Changyuan on the west side, the external space of the grouped houses has the possibility of expanding towards the garden.
Taking various factors into account, it becomes the essential design issue to fully utilize the existing interior space under the strict protection restrictions, maximize the number of guest rooms, benefit the rooms with the courtyard views as much as possible, while keeping adequate privacy for the guests. Considering the circulation layout, the inner corridor within the east part buildings were first canceled, so that guests would enter the three courtyards via the garden of Changyuan, and then go to the rooms through the corridors of the courtyards. Thus the garden and the courtyard are naturally included in the guest experience, thus preventing the spaces to be treated only as visual space for appreciation. To increase room privacy, the gate building on the south has adopted a skylight, to provide extra lighting for the bathroom and bedroom, as well as to serve as the entrance to this guest room. The other rooms are kept private by the plants and rocks within the courtyards. The north courtyard has added a fence to prevent visual disturbance while walking in the courtyard. Eventually, through skylight, corridors, fence, plants and rocks, the guest rooms are provided with the atmosphere of the landscape along with much privacy, thus guaranteeing the spatial quality.
In this cluster of buildings, there are Chinese traditional architecture with wood structure, as well as buildings with modern structure. Their initial interior atmospheres are different, but as an integrated hotel, they demand certain sense of coordination and integrity. Eventually the interiors are equipped with a minor frame system of wooden beams, so as to adjust the separation, scale and atmosphere of the indoor space. Thus the inner space is formed to move around the column, and a person’s body movement within the room might feel similar to moving around the columns in an ancient building, hoping to arouse a sense of similarity and intimacy. Meanwhile, due to the intervention of this wooden frame system in the interior, the design of other interfaces can be relatively simple, namely using furniture that is coordinated with the existing space atmosphere. The coordination of the furniture will also tend to unify diverse spaces.

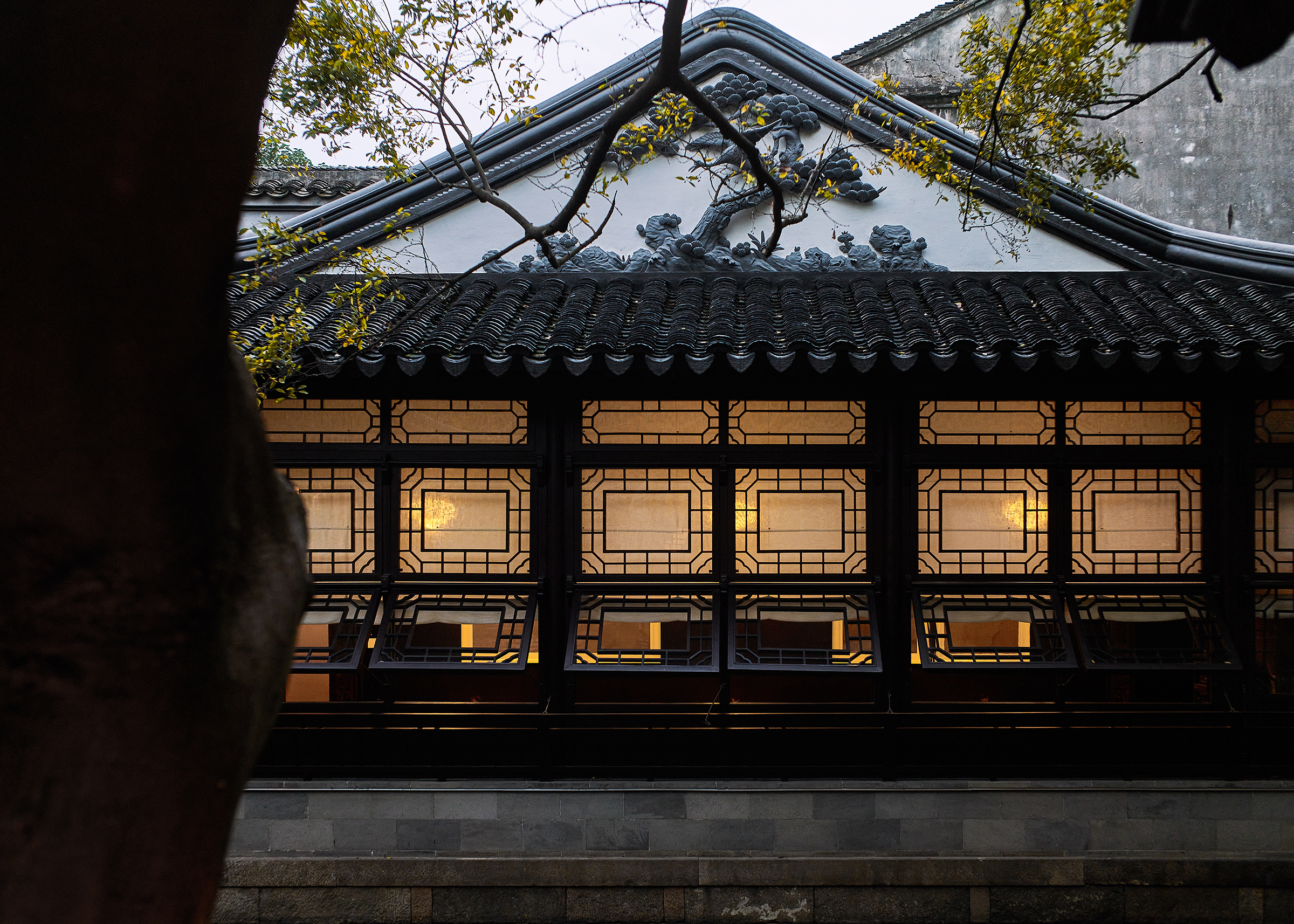

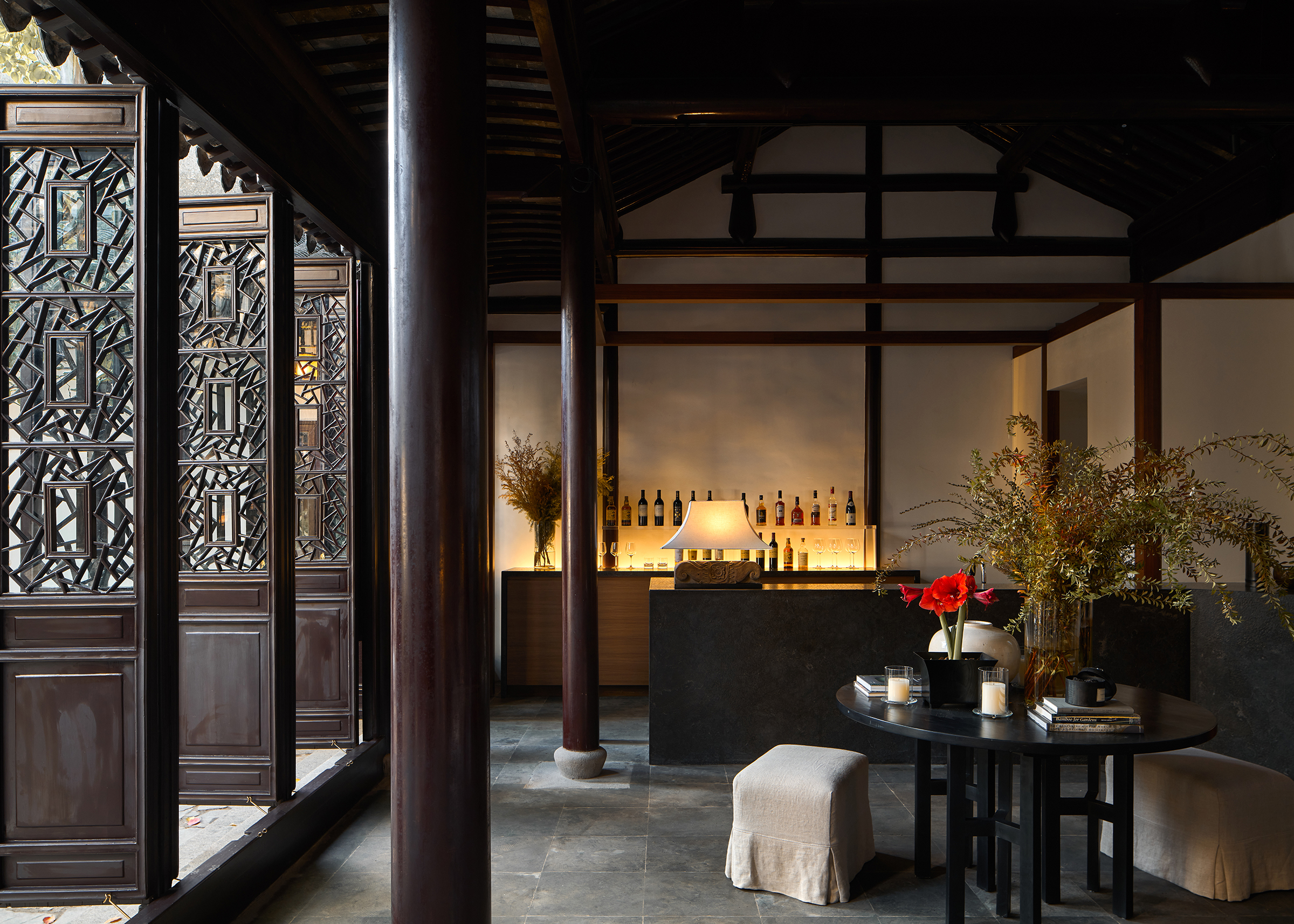 朱海
朱海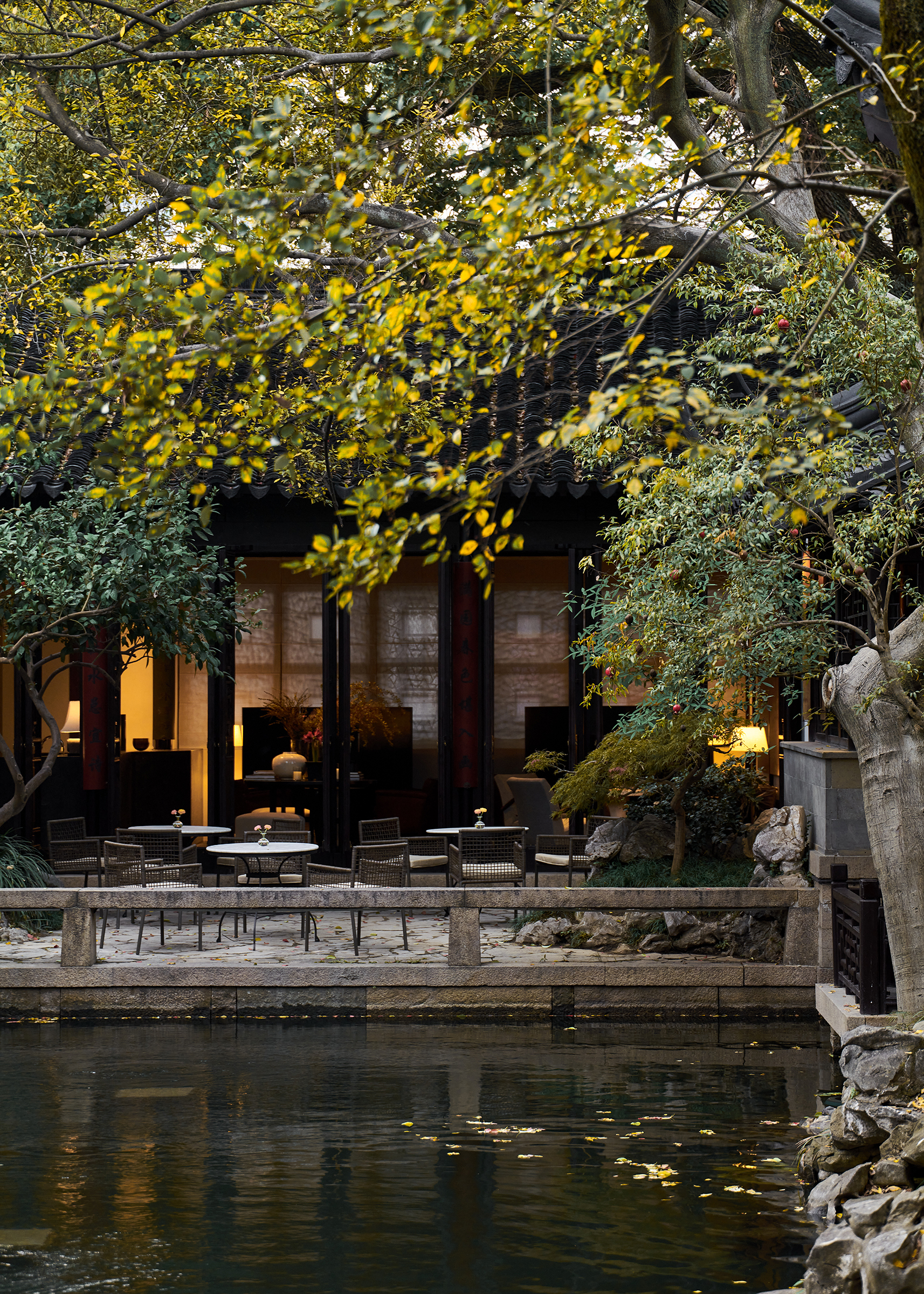 朱海
朱海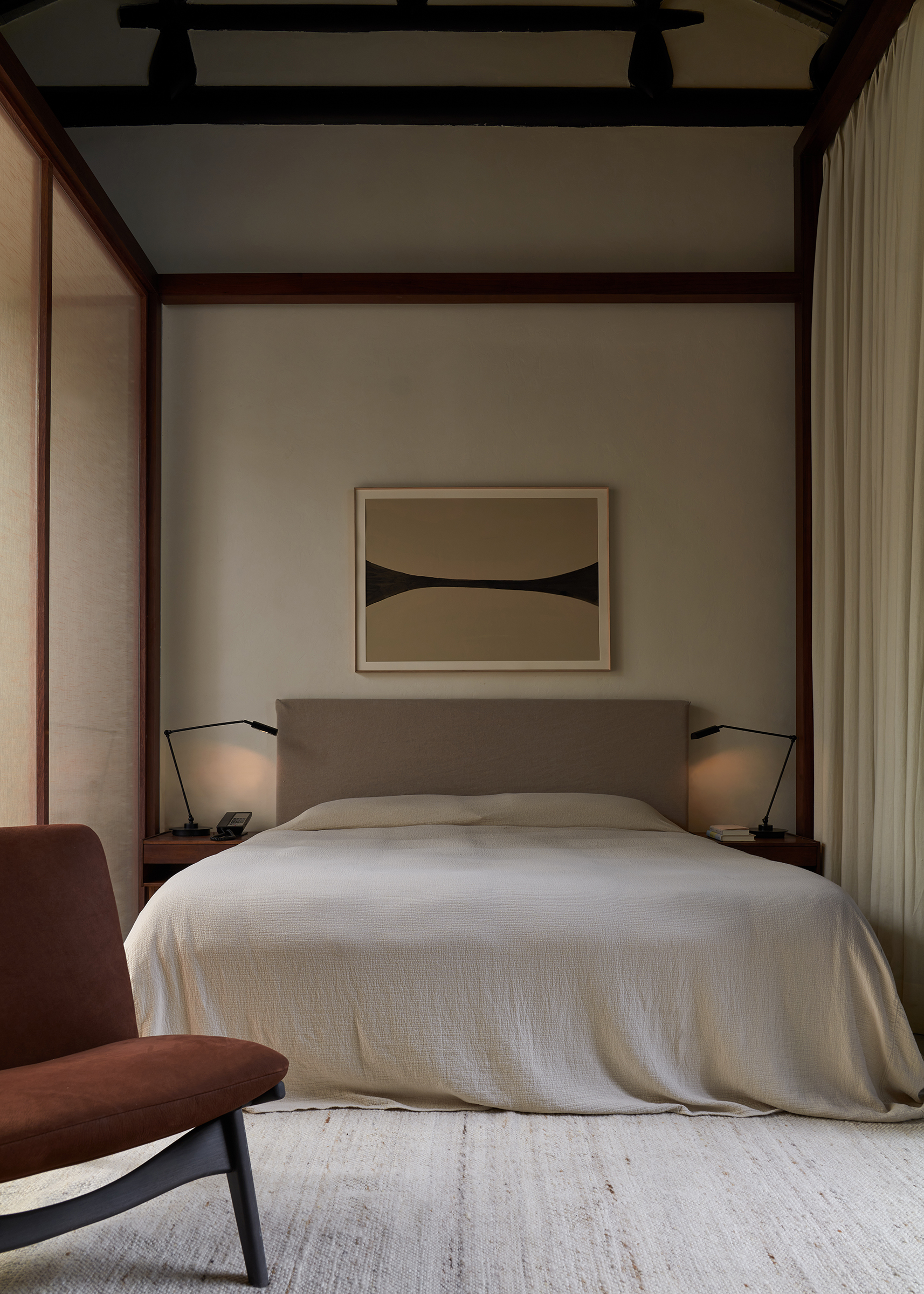 朱海
朱海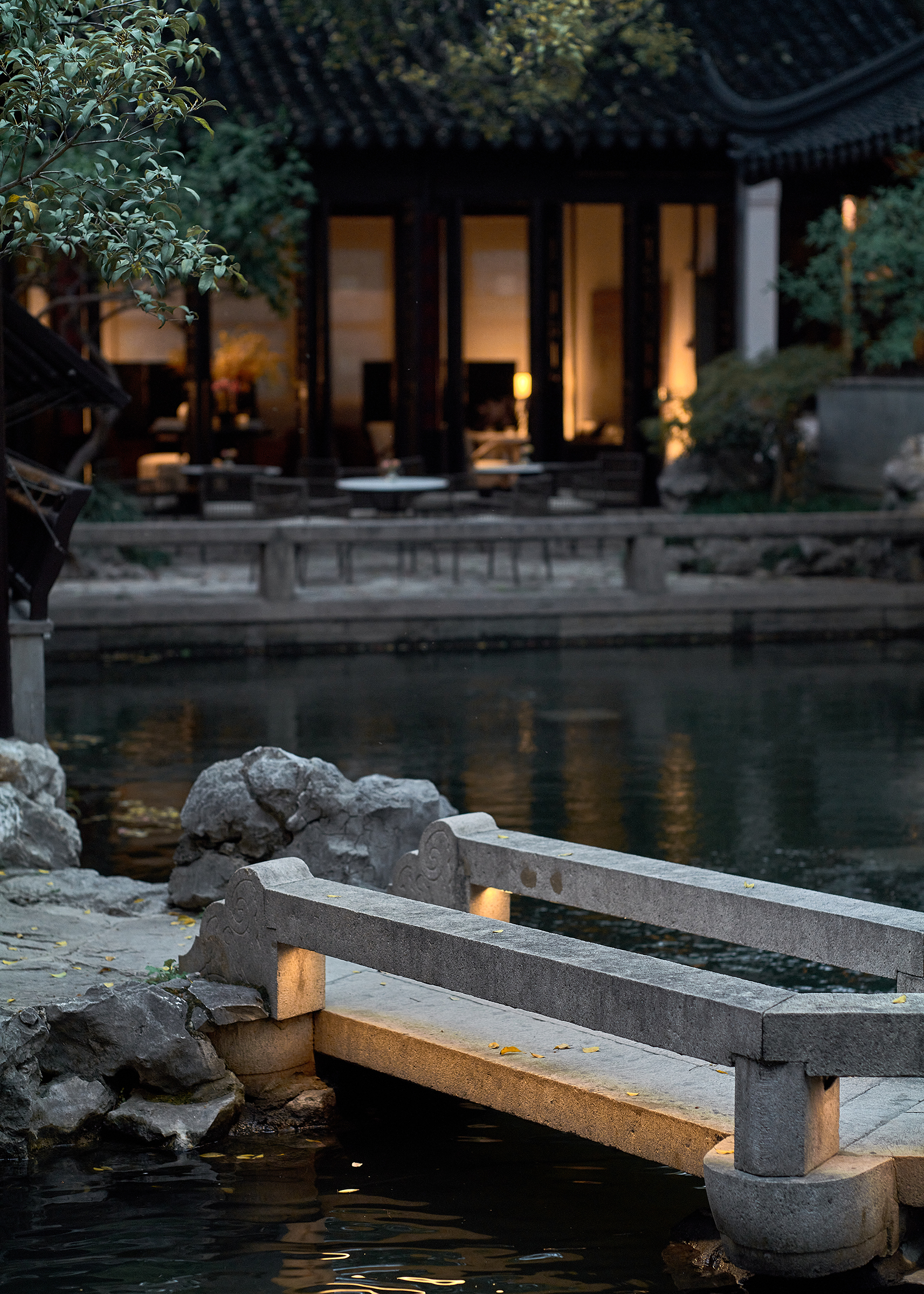 朱海
朱海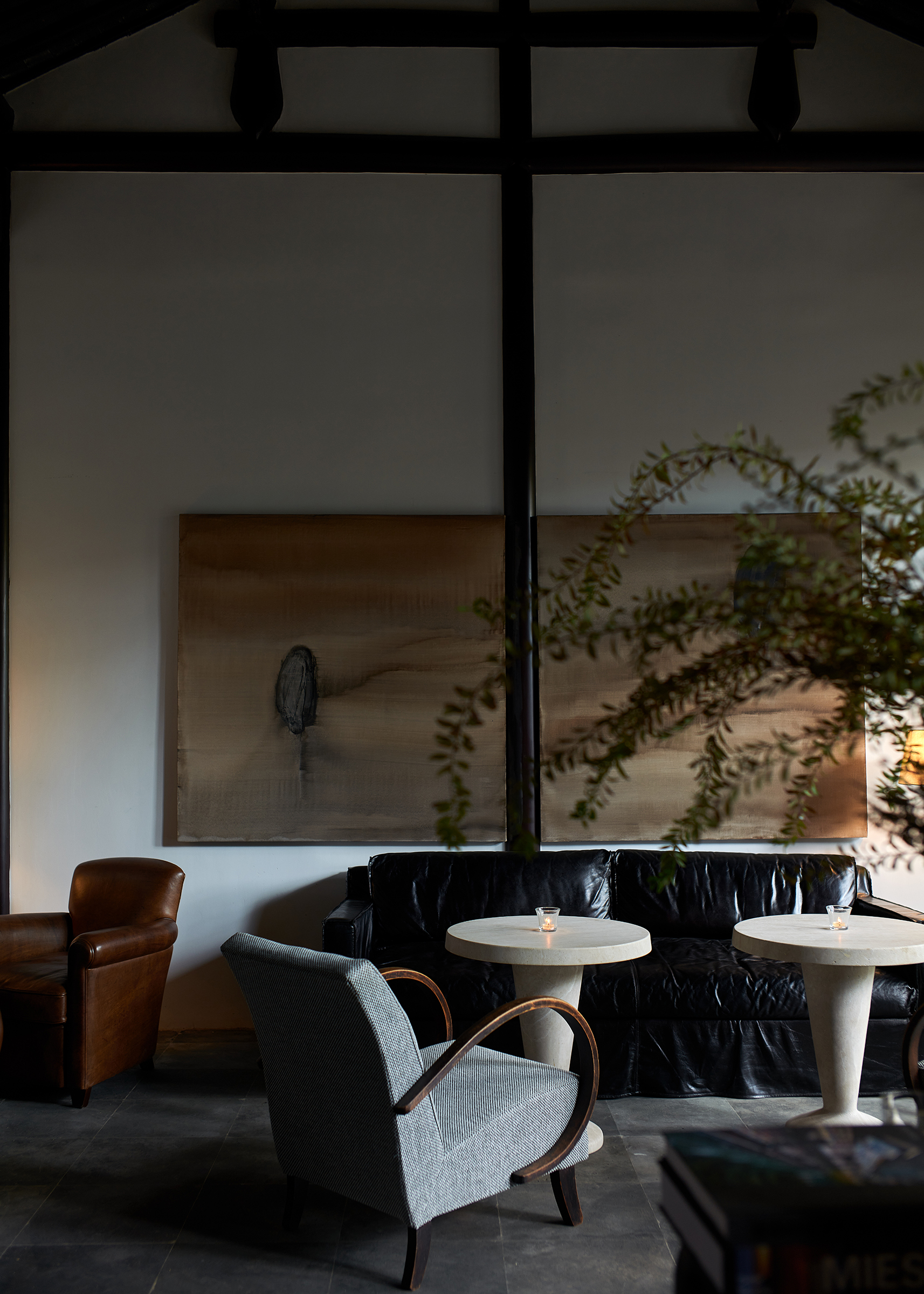 朱海
朱海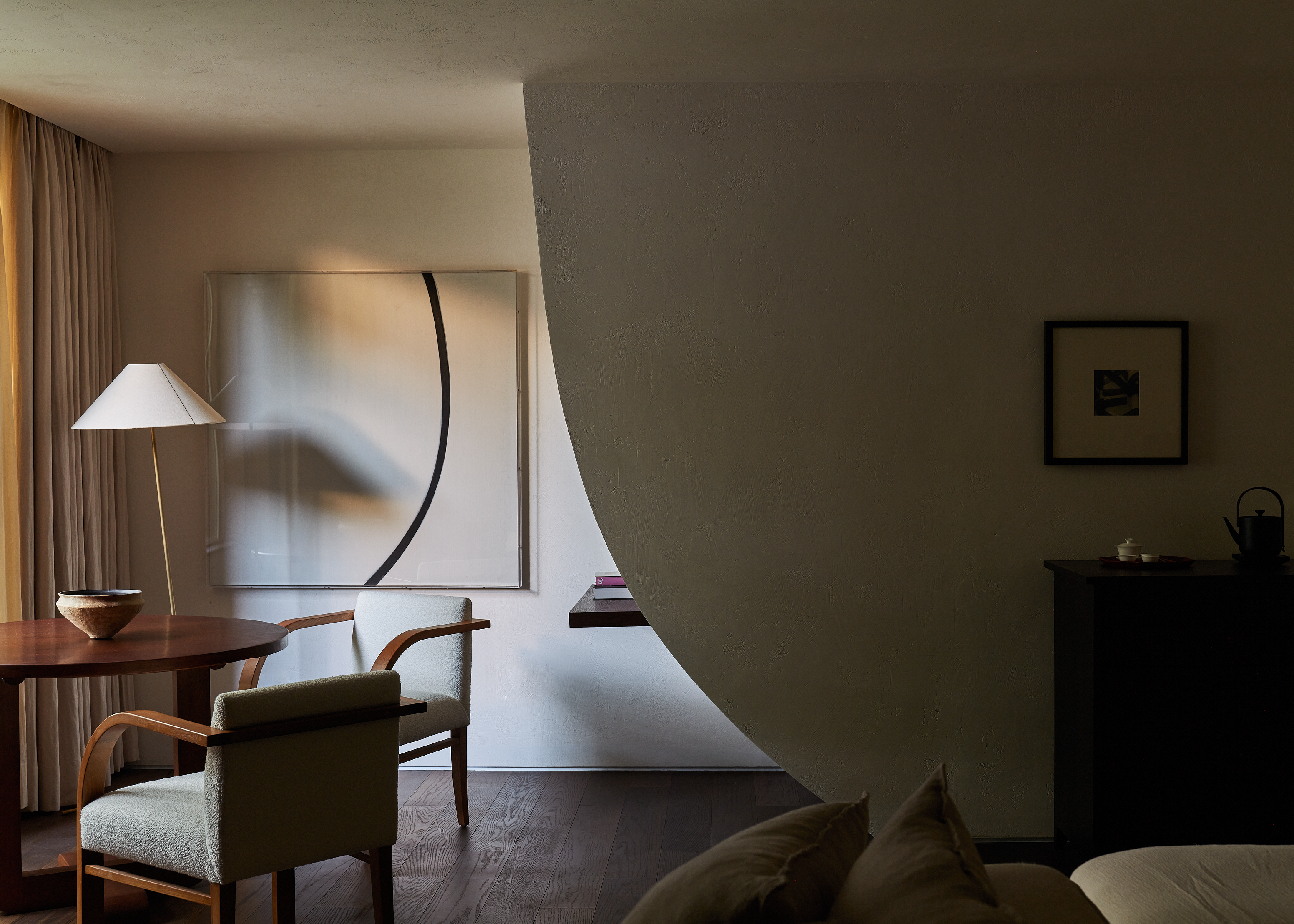 朱海
朱海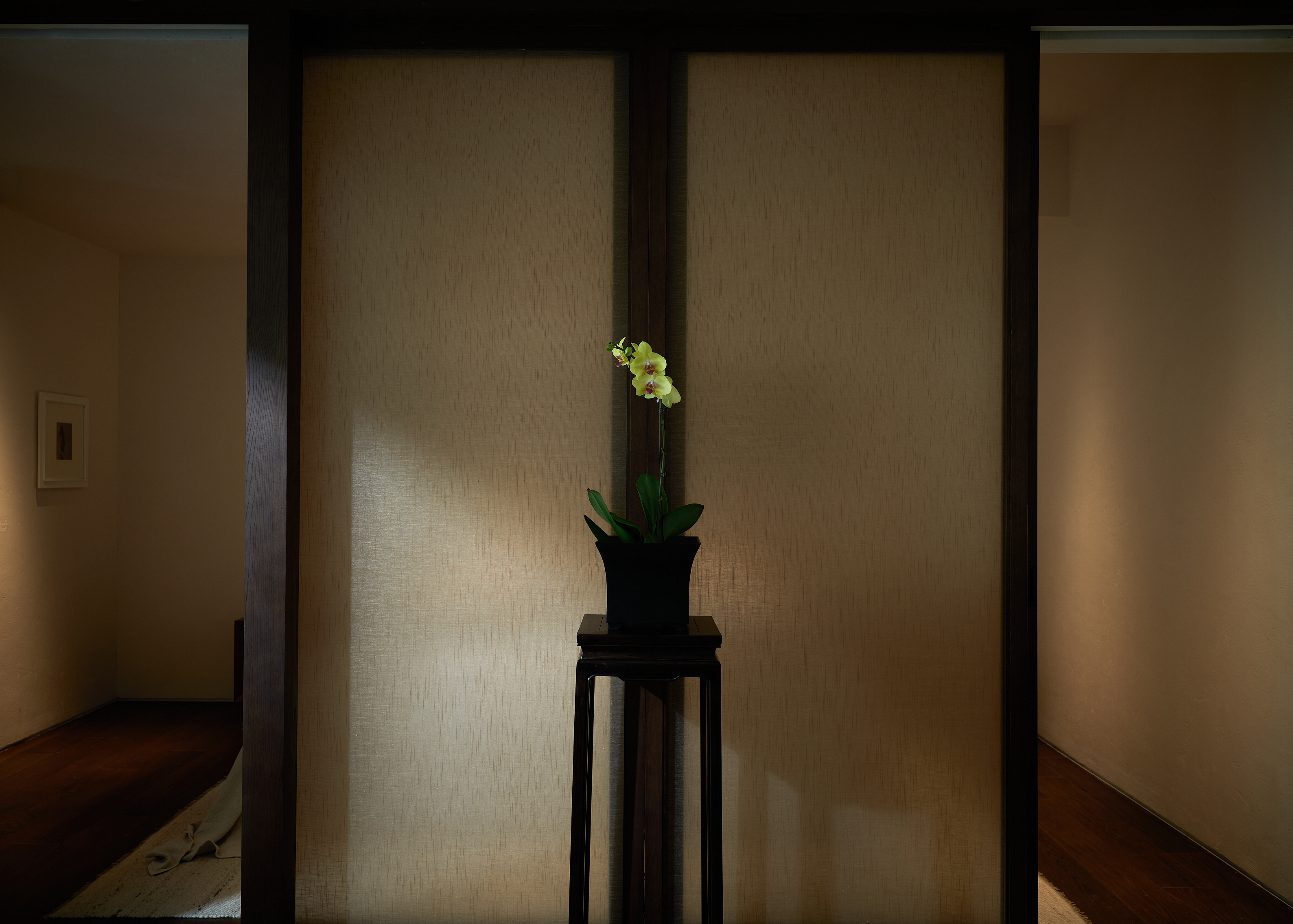 朱海
朱海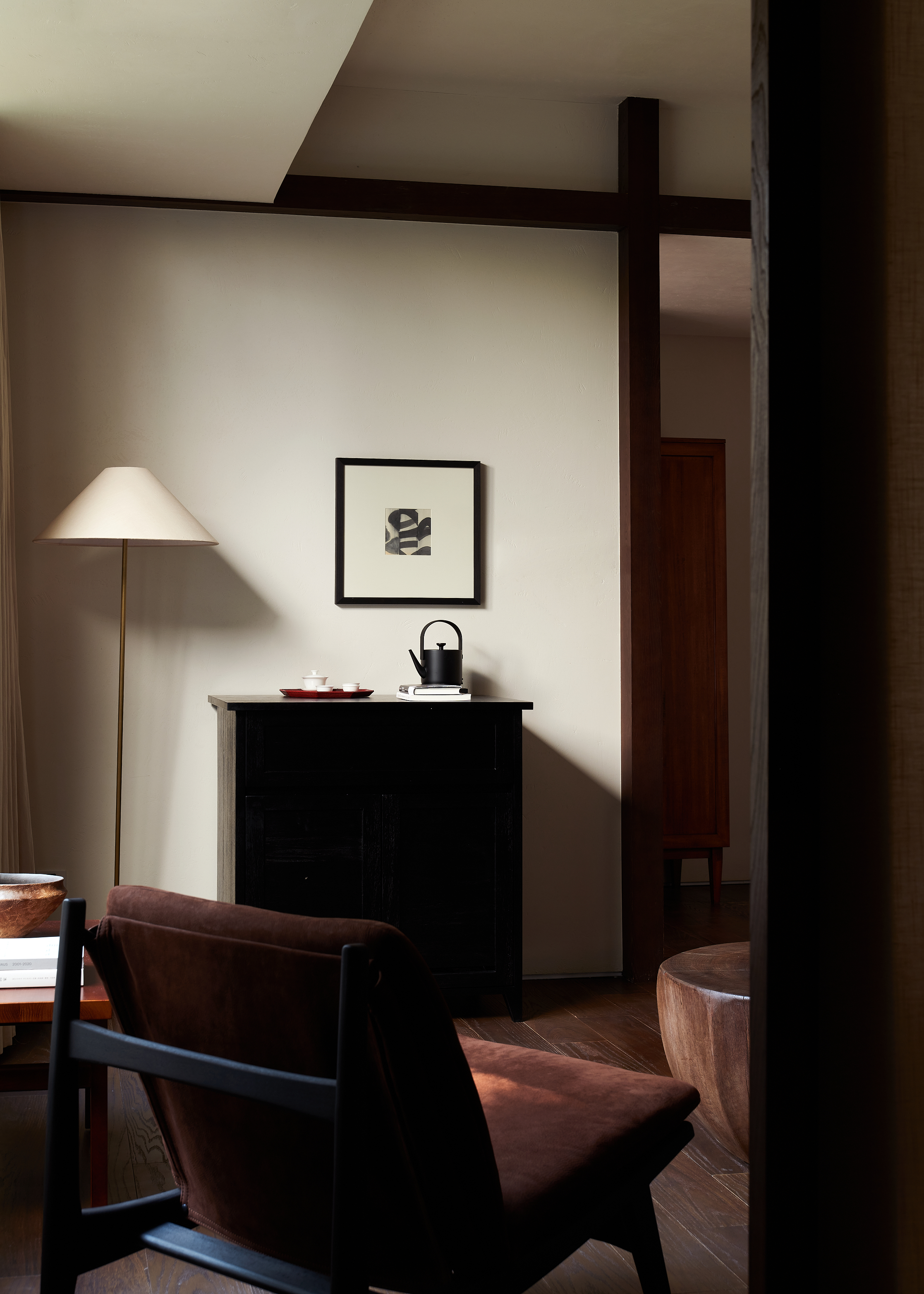 朱海
朱海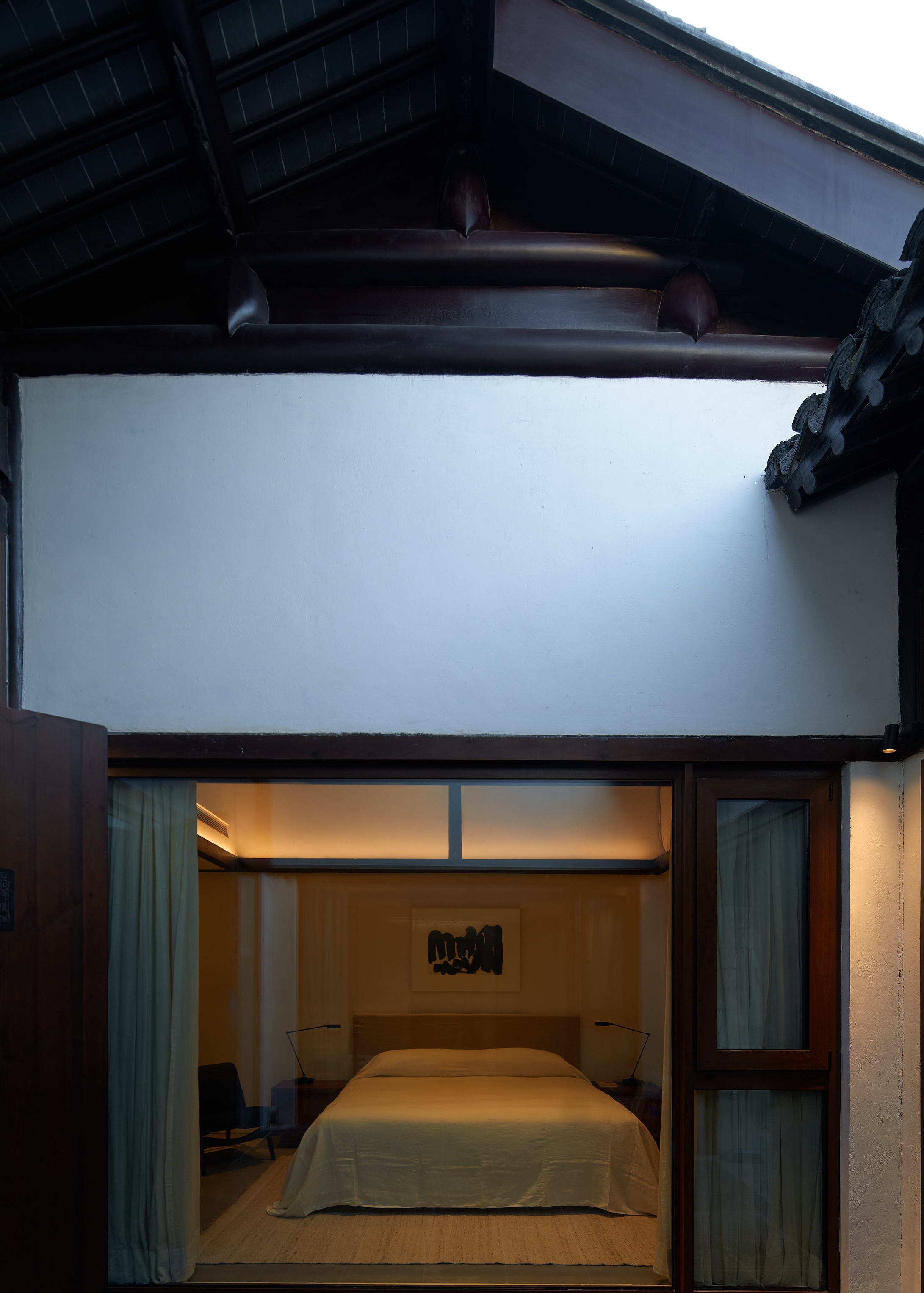 朱海
朱海