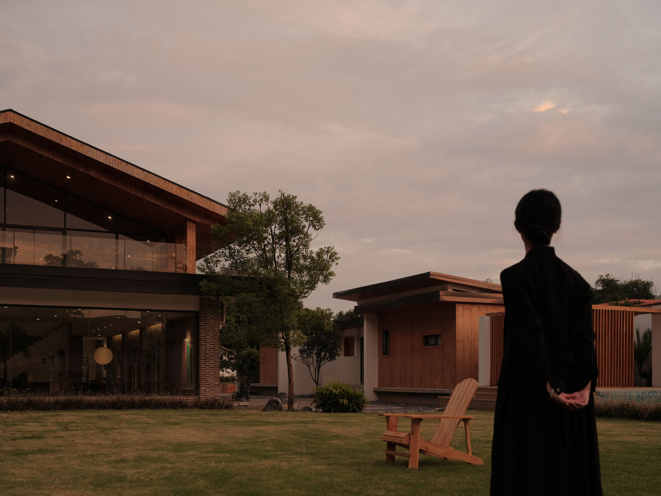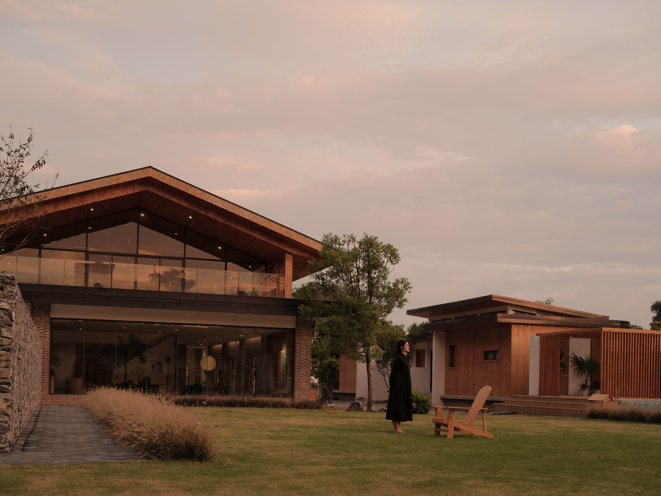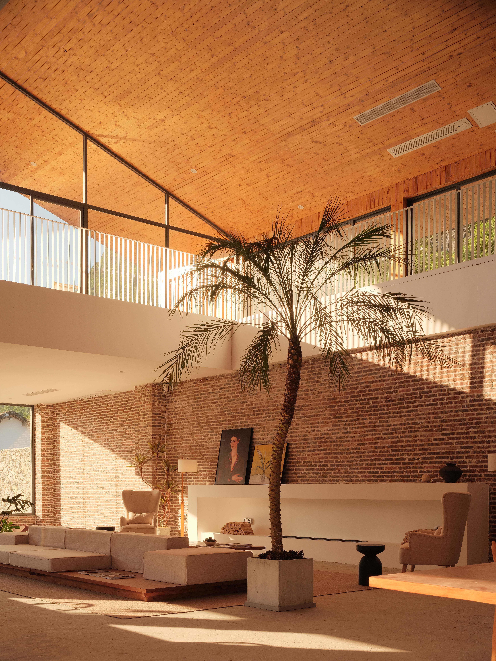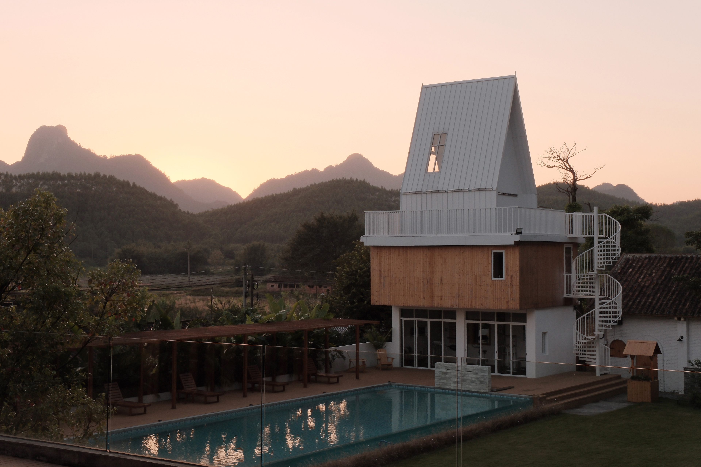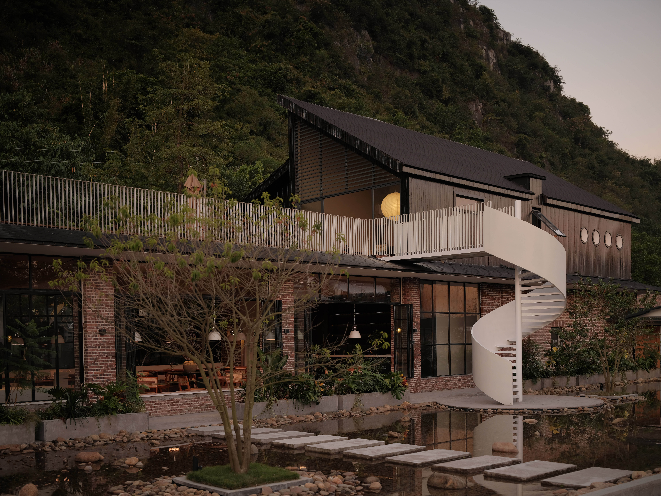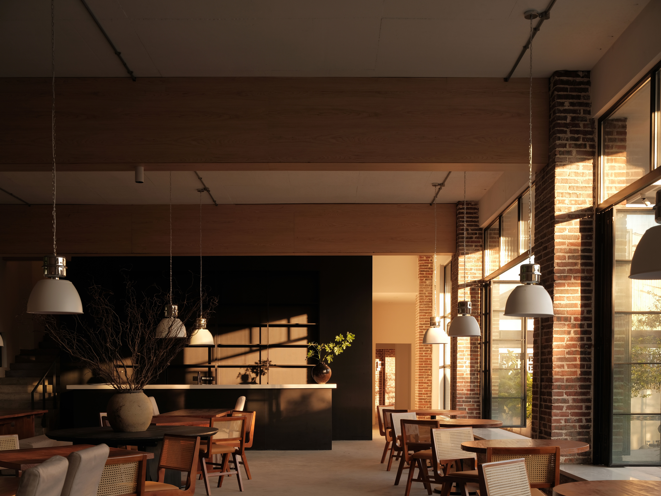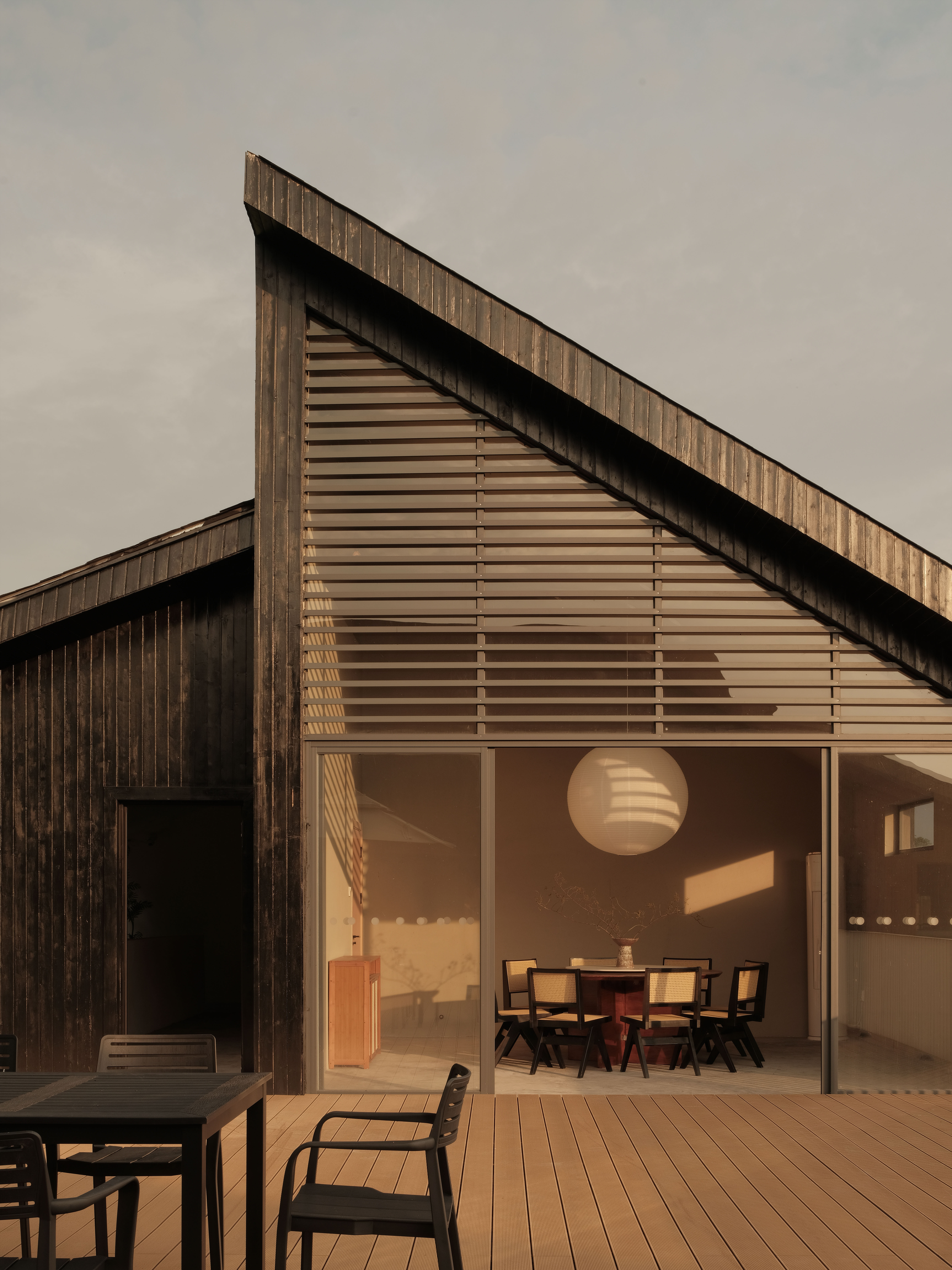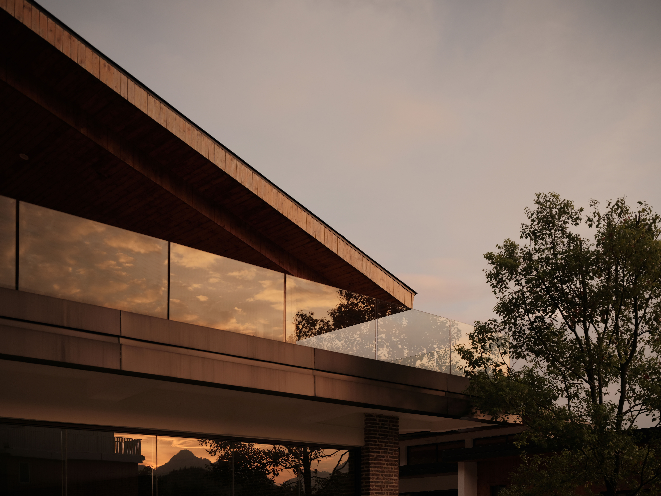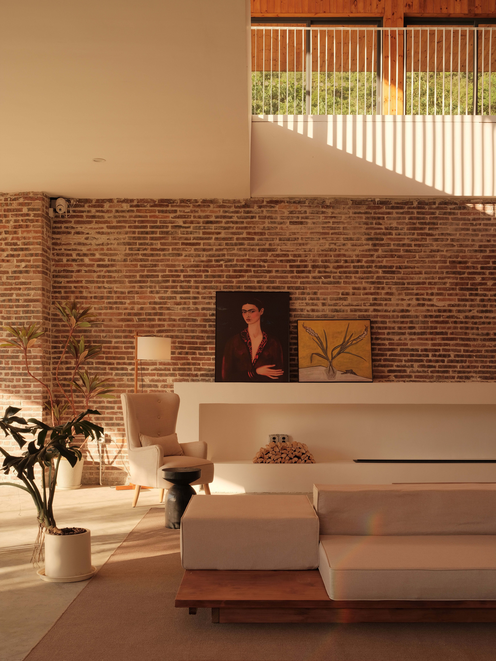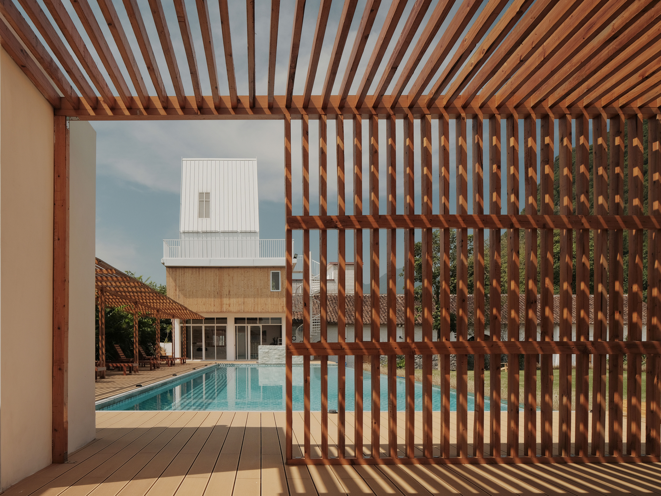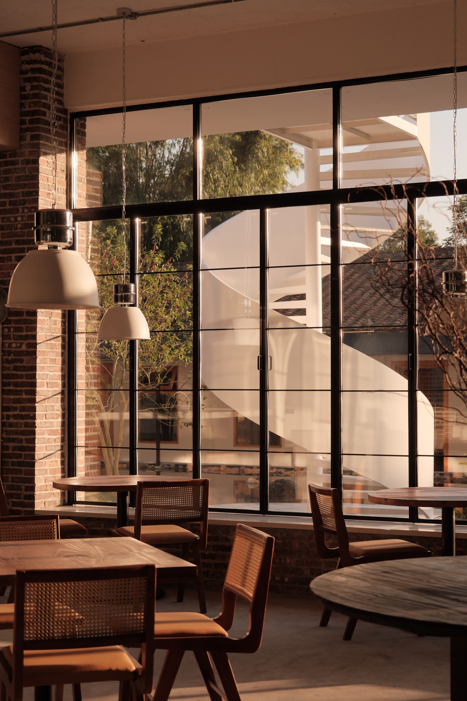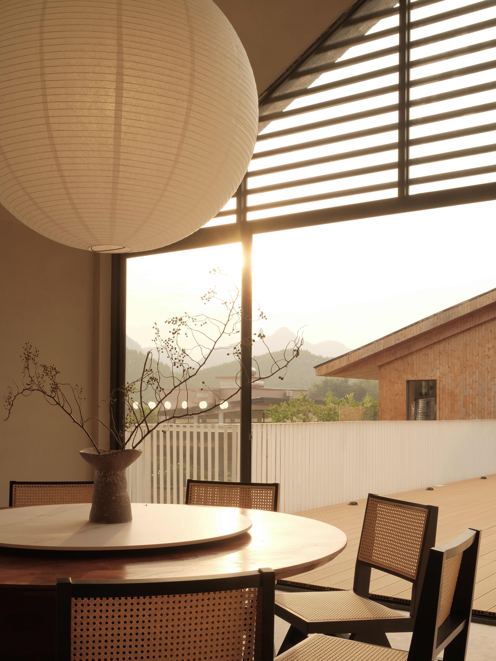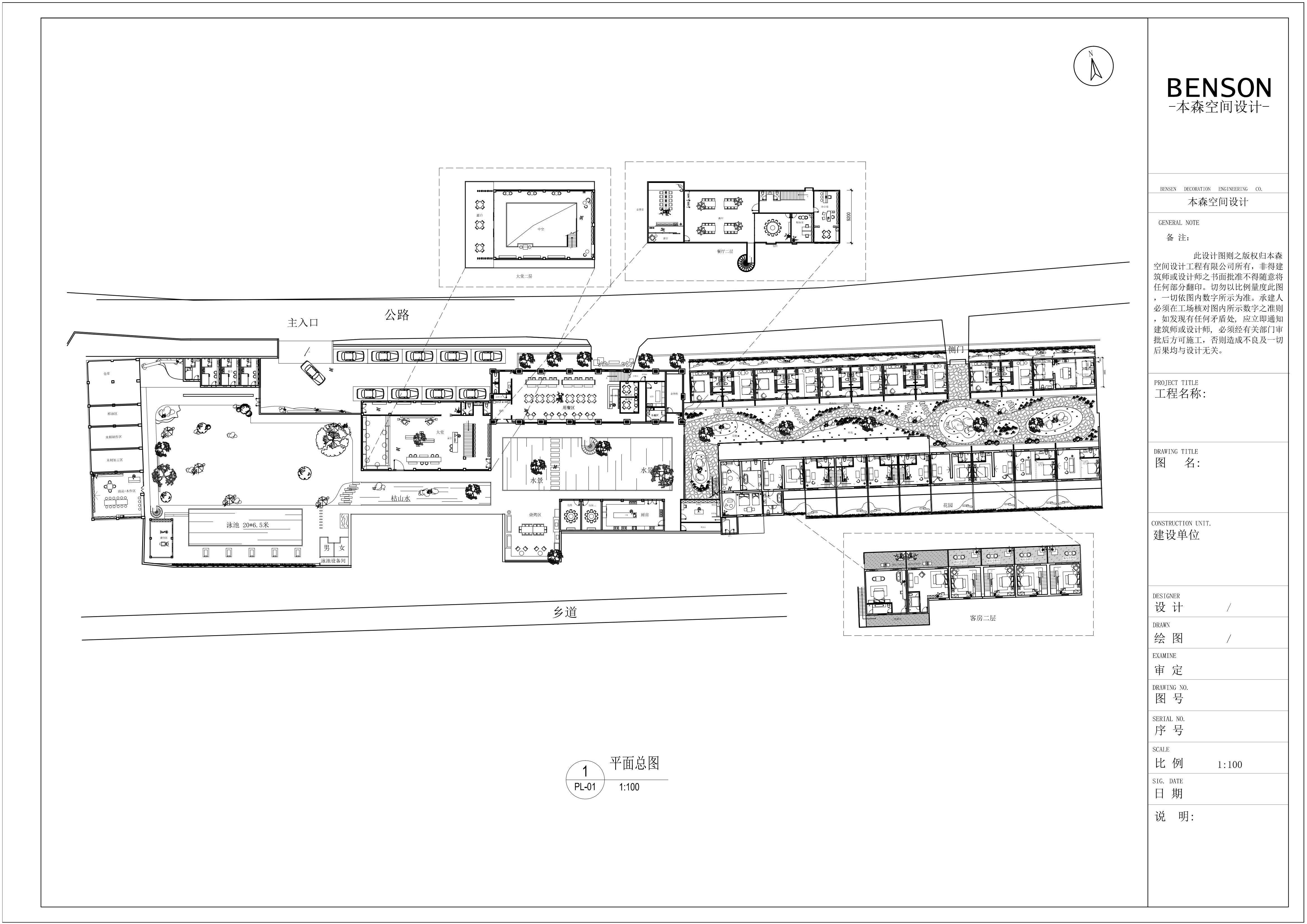THE FARM TOUR 八亩晴川·清远/民宿
八亩晴川英德民宿位于广东清远英德,占地约6000平米。该项目原址是英德当地硫铁矿的地质队宿舍,1993年因矿石资源枯竭闭矿,地质队解散后,宿舍区一直处于荒废状态。
直至2020年5月,本森空间设计事务所接到设计委托,包括旧建筑的翻修改造、新建筑设计、园林设计、室内设计和品牌设计等,计划将这片旧址改造成当地居民与周边城市休闲度假的新据点。
设计师通过建筑整治和地形梳理,将原本杂乱无章的场地紧密结合在一起。场地前段为大堂公区和共享草坪以及泳池区,大堂的新建筑主体设计上,设计师使用了当地最容易实现的材料,如红砖、松木和水泥作为主要元素,通过景别关系、光影关系的控制设计和软装风格的匹配,使空间具有独特的审美调性,同时符合乡土建设的经济投入预期。
场地中段为餐饮区,设计师在场地中央规划了一个中庭水景区,作为串联起前段活动区和后段客房区的交通枢纽,既具有审美性,也提供了高效的便利性。
场地后段为客房休息区,设计师通过曲面路径与杂木庭院交错的设计手法,使这里一年四季都拥有不同的变化,植物与光影随着时间的流逝在墙上自由作画。客房区由原流铁矿地质队住宿区改造而成,设计师通过合并与加建原本的房型,打造出各种不同类型的度假房型。
历时三年,我们与甲方共同克服了施工过程中的种种困难与阻力,在2023年年末项目落成,这片场域也将拥有了全新的生命,去迎接新的使命。
通过这一系列的设计改造,这片场域也将拥有了全新的生命,去迎接新的使命。
Is situated in Yingde, Qingyuan, Guangdong, spanning approximately 6,000 square meters. The site originally served as the dormitory for the local pyrite mine's geological team. In 1993, due to the depletion of mineral resources, the mine closed, and the geological team disbanded, leaving the dormitory area abandoned.
In May 2020, Benson Space Design Studio in Zhuhai was commissioned to transform the site. The project included the renovation of old buildings, new architectural designs, landscaping, interior design, and brand design, with the goal of converting this derelict site into a new leisure destination for local residents and visitors from nearby cities.
The designers skillfully unified the previously disorganized site through architectural restoration and terrain reorganization. The front section of the site features the main lobby area, a shared lawn, and a pool area. For the new lobby building, the designers utilized locally available materials such as red brick, pine wood, and cement as primary elements. Through the careful control of spatial relationships, light, and shadow, and matching soft furnishings, they created a space with a unique aesthetic that aligns with local construction budgets.
The middle section of the site is designated for dining. Here, the designers planned a central courtyard water feature, serving as a scenic and functional hub that connects the activity area at the front with the guest room area at the back. This feature not only adds aesthetic appeal but also provides efficient functionality.
The back section of the site is the guest room area. The designers used curved pathways and mixed wood courtyards, allowing for seasonal changes and the play of light and shadow on the walls throughout the year. The guest room area, originally the housing for the pyrite mine's geological team, was transformed by merging and expanding the original room layouts, creating various types of vacation accommodations.
This thoughtful integration of old and new elements has breathed new life into the site, ensuring it meets modern needs while preserving its historical essence.

