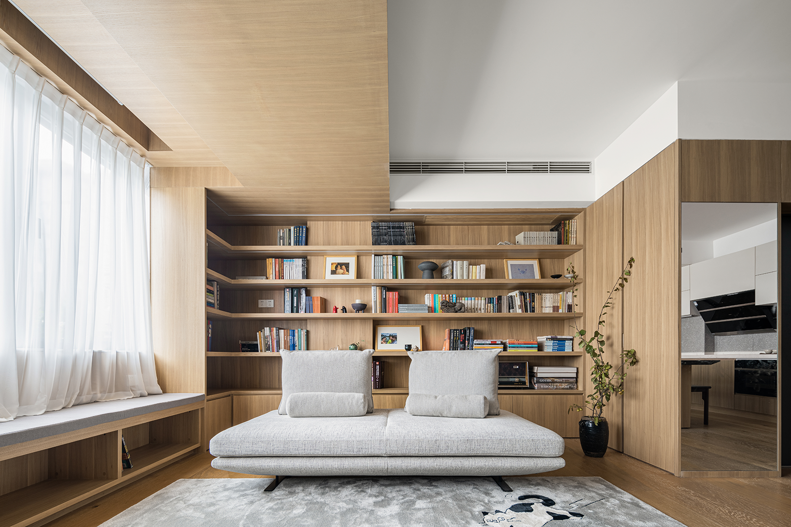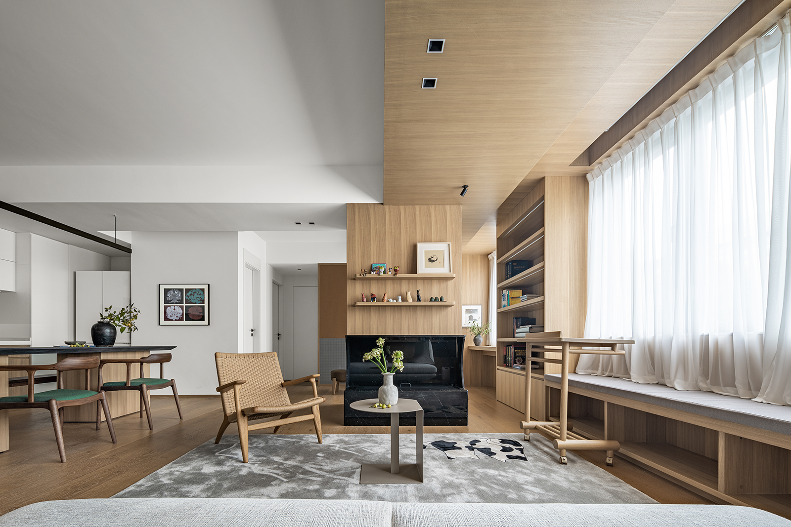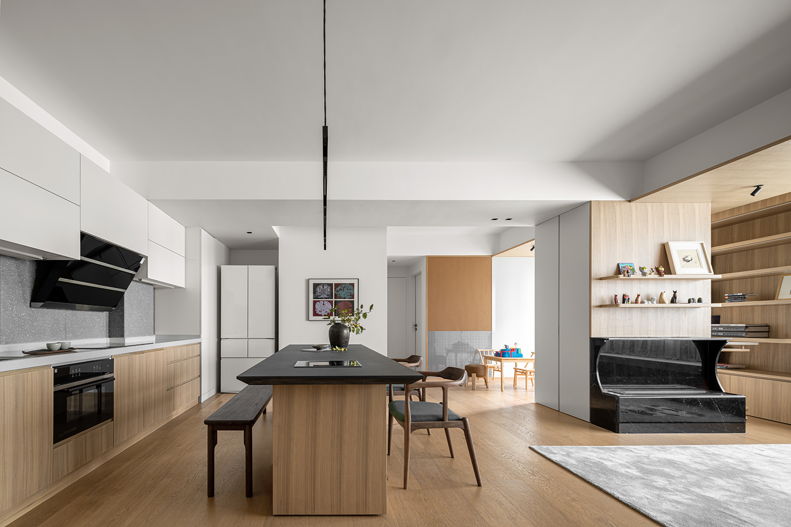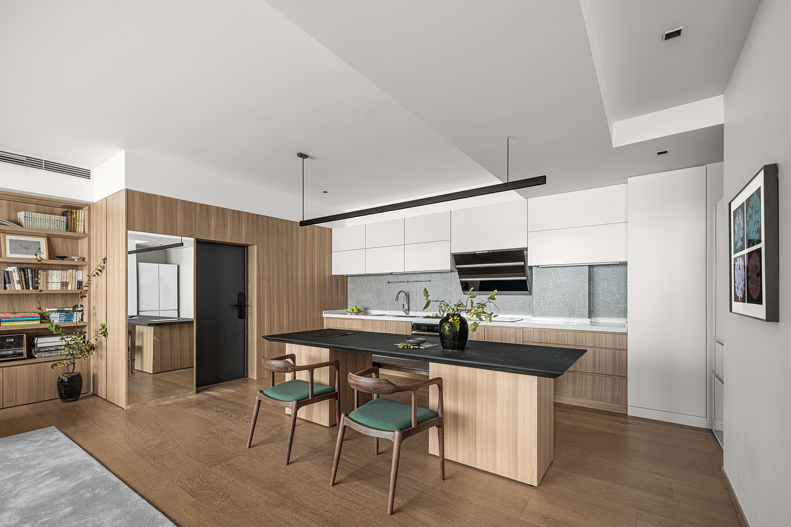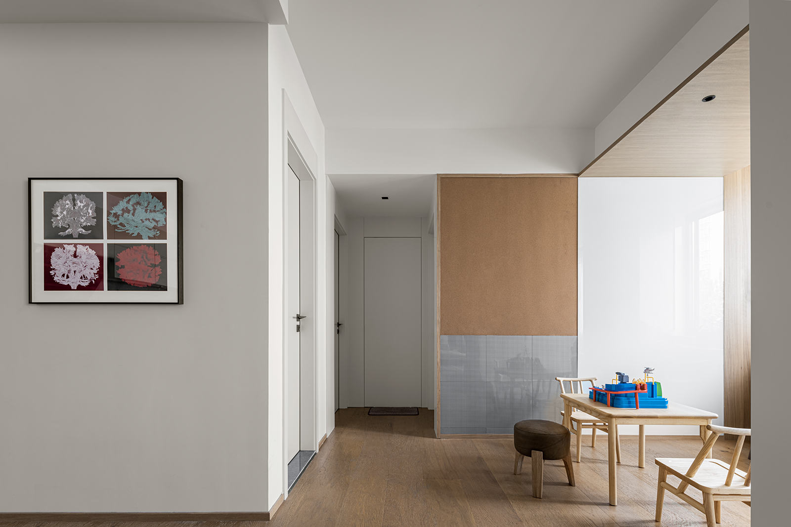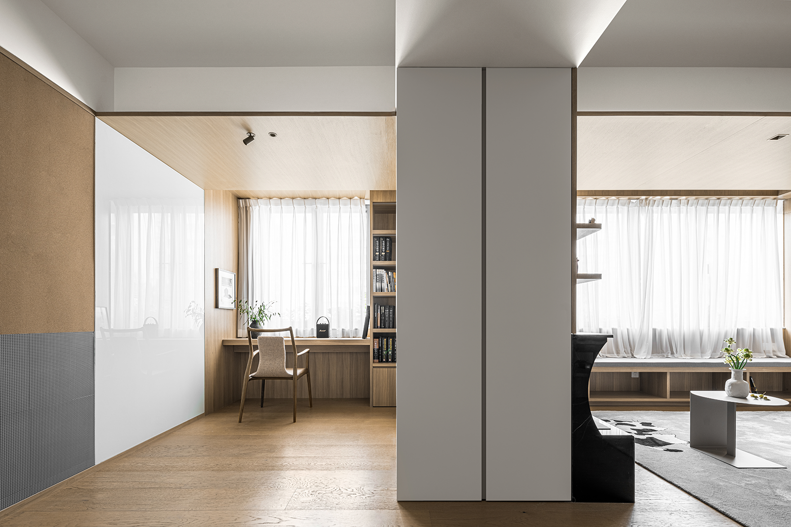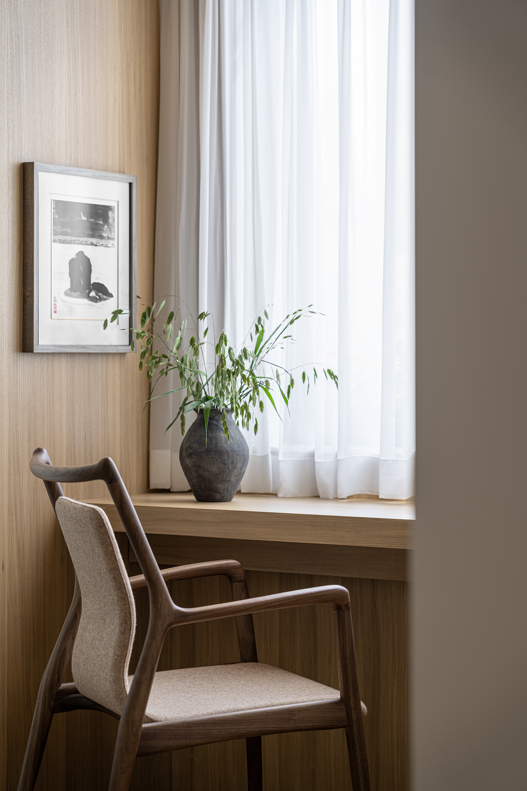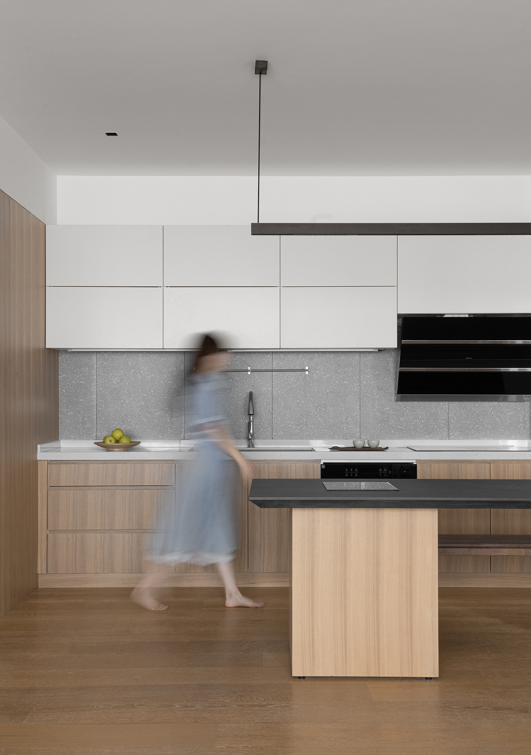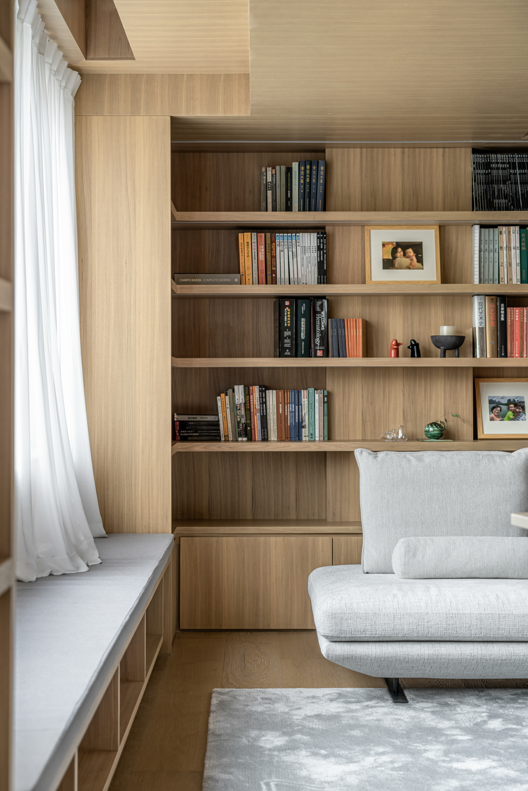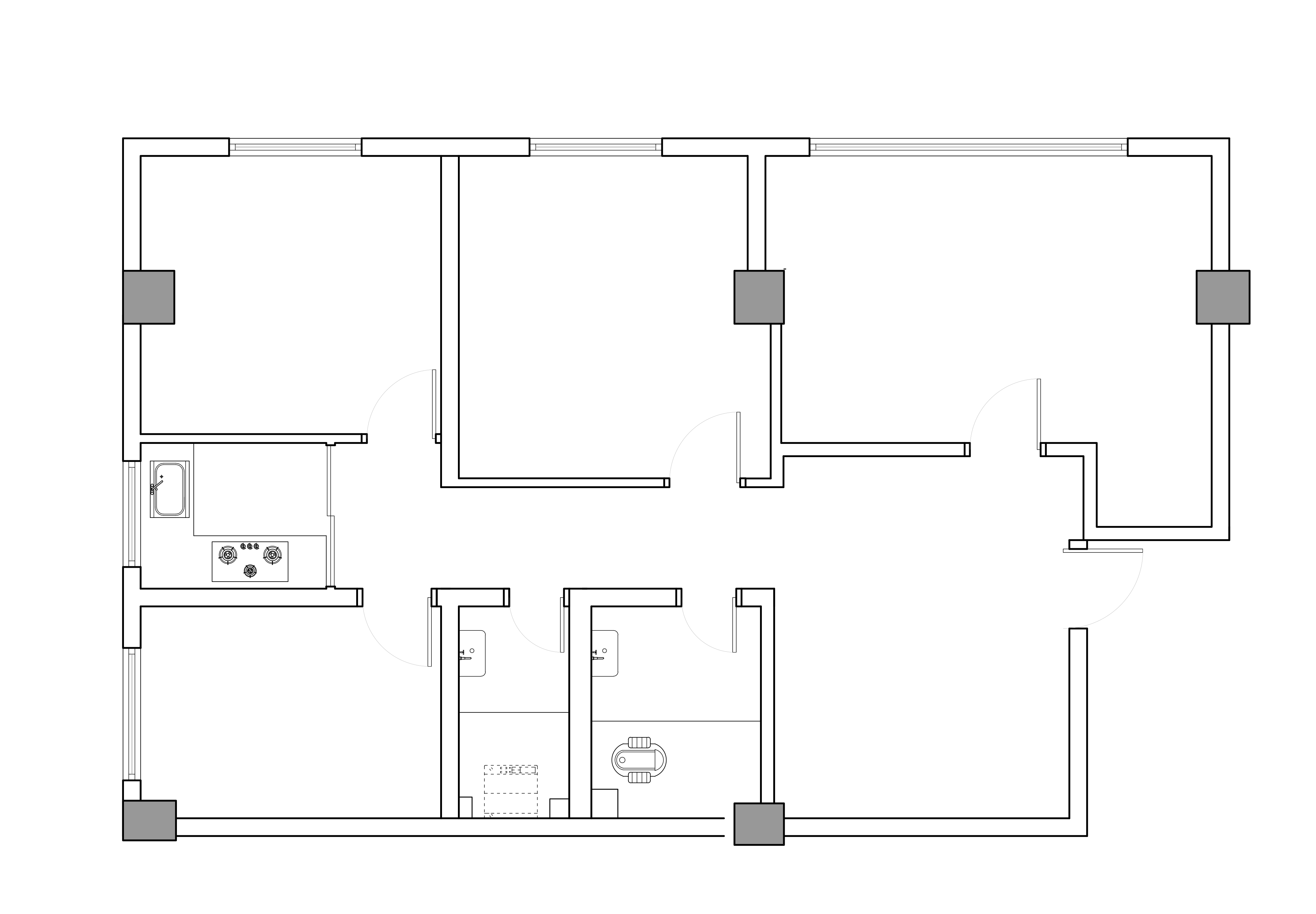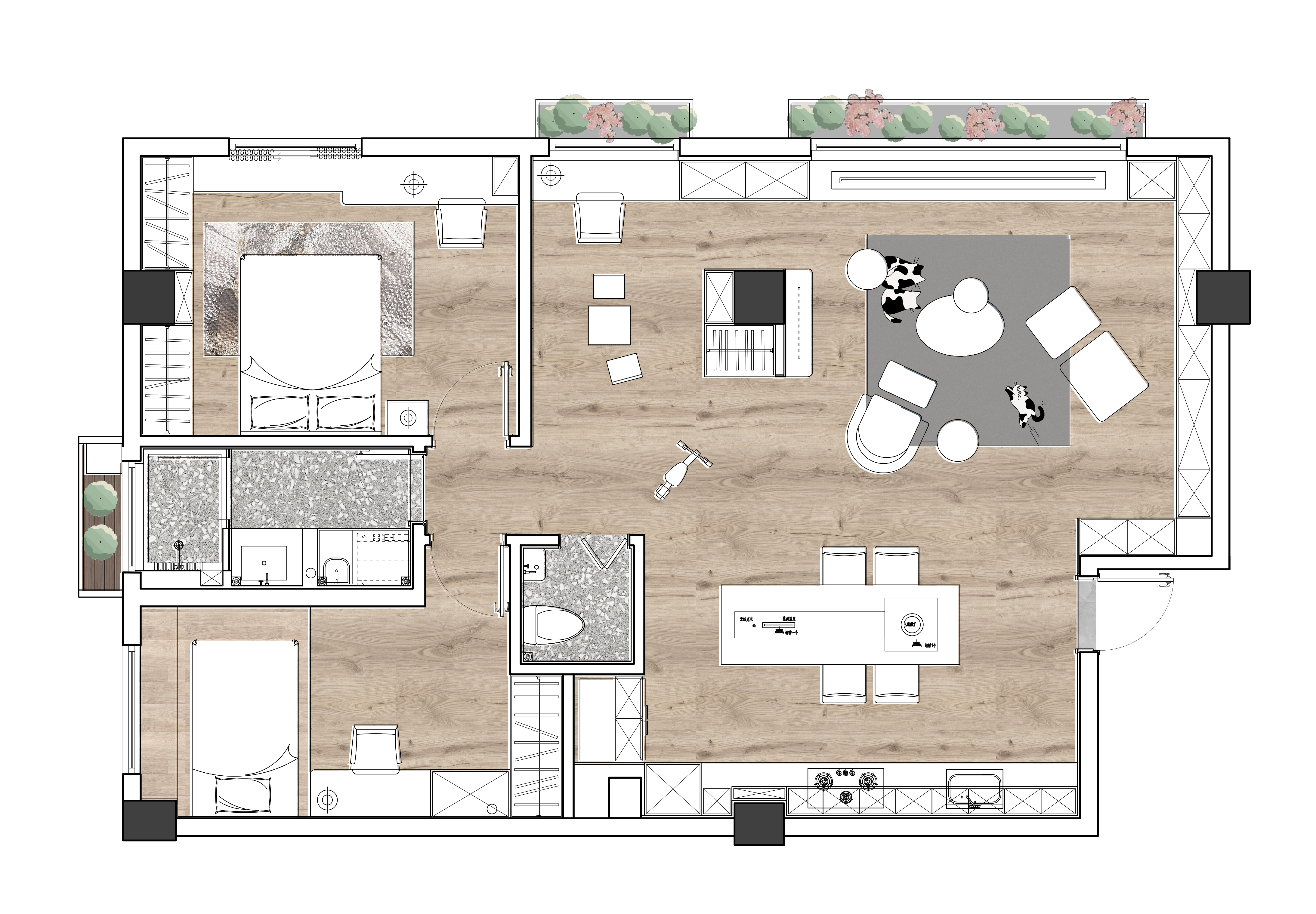Chengdu old house renovation 成都 旧房改造
这是一个位于小学路一处旧住宅改造项目,业主是幸福的一家三口。K计划的设计团队——ACE与业主经过充分交流,了解需求后,打乱原有的结构,重新分区,围绕健康生活、人与人的关系、成长之家、设计共创这四个关键词将空间完全归于生活,来打造一个温润的家。
2020年一场突如其来的灾难席卷全球,你我可能从未想到过生活将离不开口罩,消毒水将伴随着每一天,也从未那么在意一个空间是否可以有良好的通风、采光,空间是否可以自由地呼吸。本案原结构为一处商业办公改造为居住空间的宿舍, 结构上可变空间比较大,但是原卫生间为暗卫,原室内空间分散,采光通风都非常差。
因此我们将生活空间重新分区叠加,放入一个打开的敞亮空间里,清新空气和自然阳光透过窗户进入室内,大大提高采光和通风条件。
整个公共区域承担了会客厅、餐厅、厨房、儿童活动区、等区域功能,环绕整个空间的书架与储存柜体一起形成整个空间的包围感。视线在整个空间并无死角。
同时,在有限的空间内巧妙地叠加多种生活方式。比如会客,聚会,观影、儿童的学习玩耍、父母做饭与孩子的互动。
在一个有限的公共空间里我们希望创造一些区域与角落,在柱体的区隔下,形成空间之间的穿插,视线的对望,在这些角落中,有独处、互动、相遇等等空间趣味与生活的融合。
This is an old residential renovation project located on Elementary School Road. The owner is a happy family of three. The design team of the K plan-ACE, after fully communicating with the owners, after understanding the needs, disrupted the original structure, re-zoned, and co-created these four key words around healthy living, interpersonal relationships, growth homes, and design. Put the space completely into life to create a warm and moist home. In 2020, a sudden disaster swept the world. You and I may never have thought that life will be inseparable from the open cover, disinfection water will accompany every day, and I have never cared so much about whether a space can have good ventilation, lighting, and whether the space is good. You can breathe freely. The original structure of this project was a dormitory where a commercial office was transformed into a living space. Structurally, the variable space was relatively large, but the original bathroom was a dark bathroom, the original indoor space was scattered, and the lighting and ventilation were very poor. Therefore, we re-zoned and superimposed the living space and put it into an open and bright space. Fresh air and natural sunlight enter the room through the windows, which greatly improves the lighting and ventilation conditions. The entire public area assumes the functions of the living room, dining room, kitchen, children's activity area, and other areas. The bookshelves and storage cabinets surrounding the entire space form a sense of envelopment of the entire space. There is no blind spot in the entire space. At the same time, a variety of lifestyles are cleverly superimposed in a limited space. Such as meeting guests, gatherings, watching movies, children's learning and playing, parents cooking and interacting with their children. In a limited public space, we hope to create some areas and corners. Under the partition of the pillars, intersperse between spaces and look at each other. In these corners, there is a space of solitude, interaction, encounter, etc. Integration with life.



