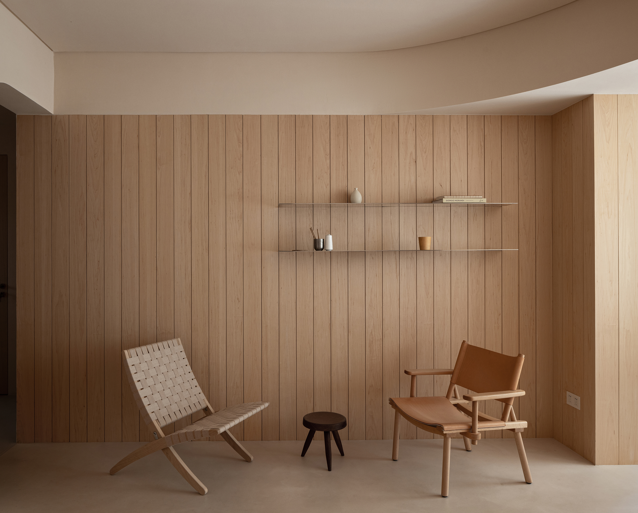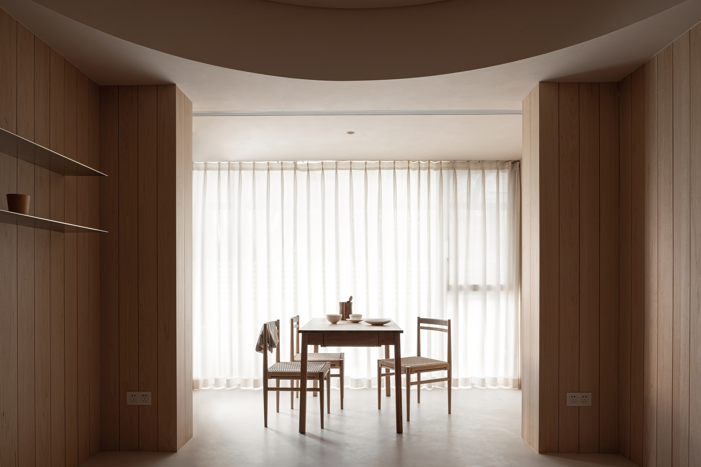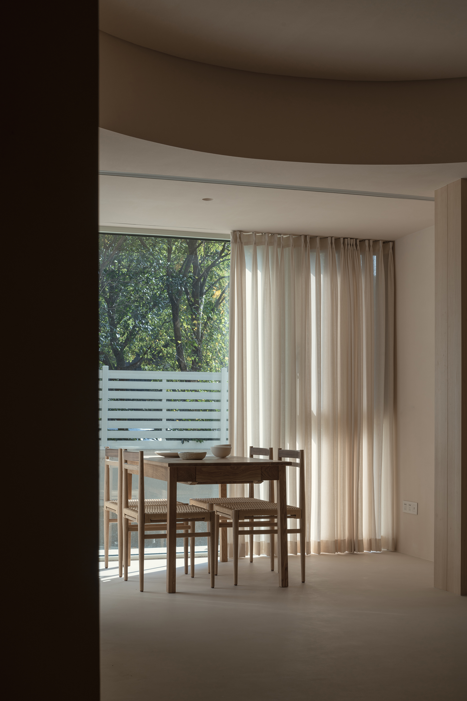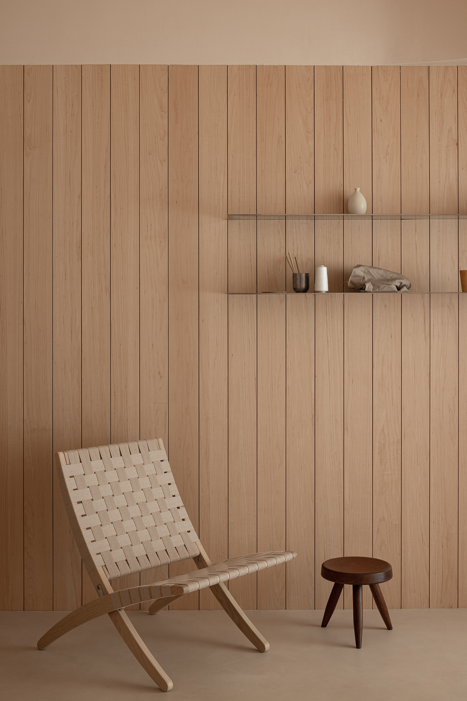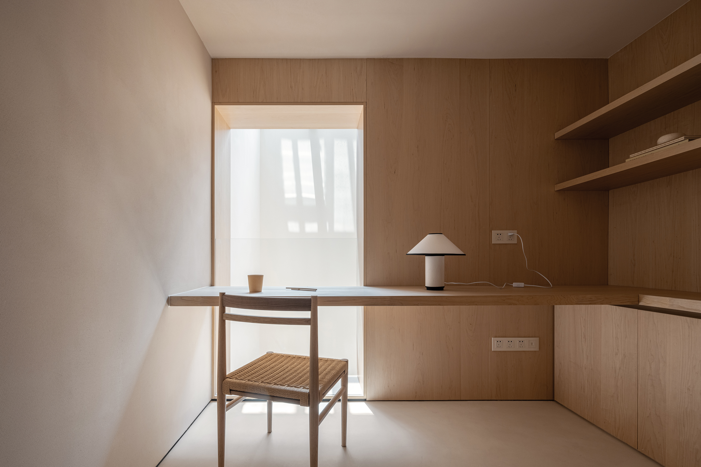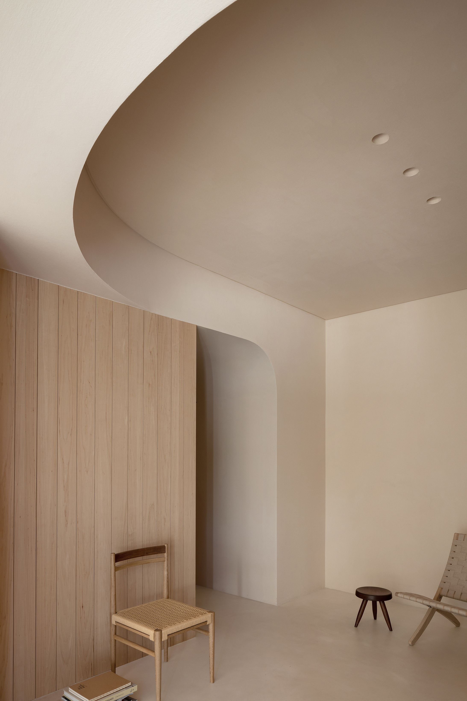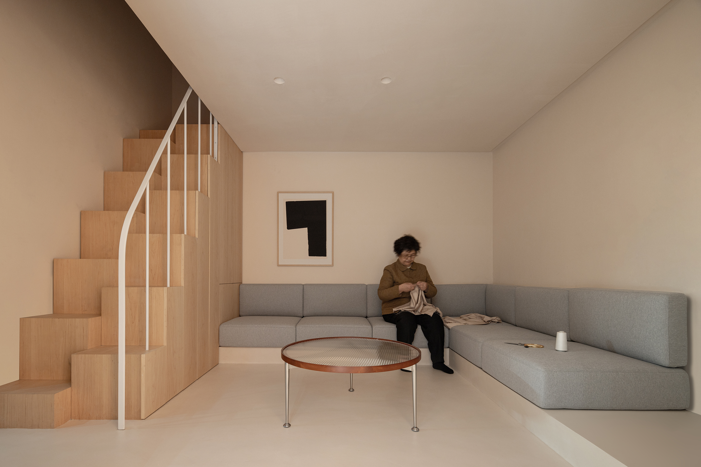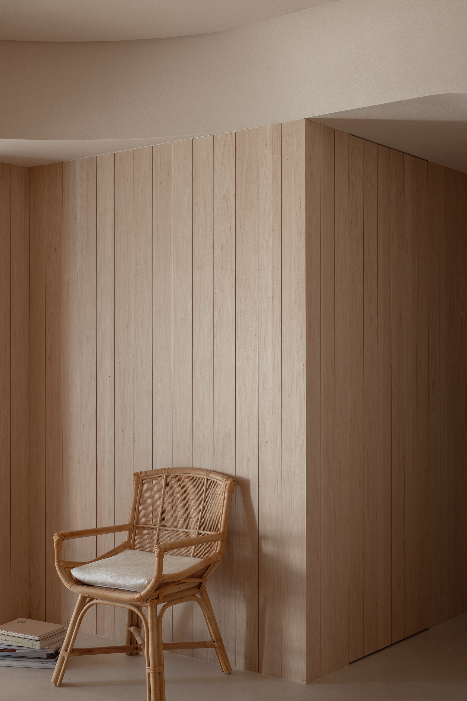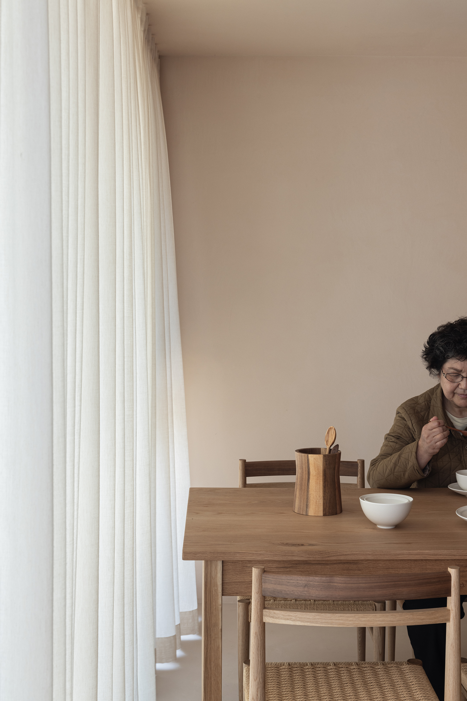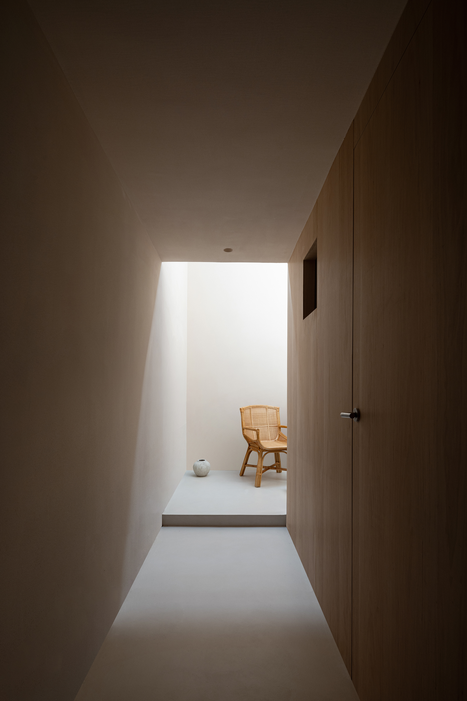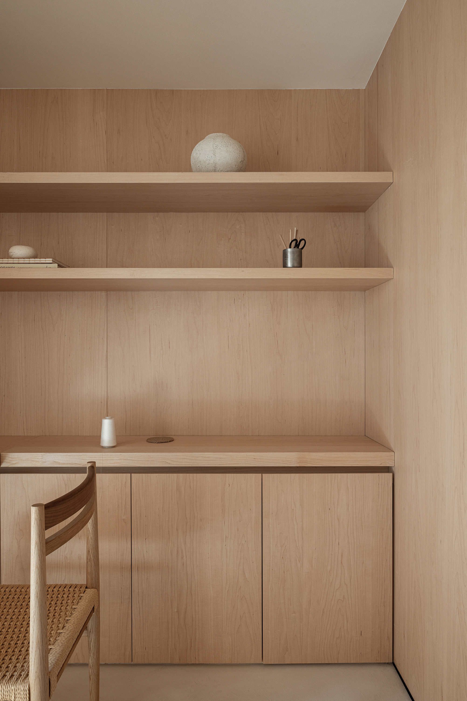Muzi House 木子宅
带有院子和地下室的木子宅,通过原始本质的材料,恬适安谧的空间氛围,创造出契合居住者本身,温暖的质朴感空间。
空间构造上用天花的半圆形设计,释放空间的可视面。同时天花弧形延伸至墙面,形成半弧形通道和门洞,墙、顶、地在视野上无尽延伸。
原木色的家,心怀浪漫也惜人间烟火,不需要繁杂的装饰。以柔和原木色作为基调温暖又极具有质感的设计,很好地诠释了家的温度。
The Muzi House with its courtyard and basement. Through the raw nature of the materials and the tranquil ambience of the space, a warm, rustic space is created that suits the occupants themselves.
The semi-circular design of the ceiling is used to structure the space, releasing the visible surface of the space.
A home in the colour of wood, cherish the romantic at heart and the daily life. without the need for elaborate decorations. The warmth of the home is well illustrated by the warm and highly textured design in soft wood tones.

