Beijing Cofco Property Xiangyun community 中粮·祥云国际
项目简介:
该项目位于北京市顺义区高端中央别墅住宅区,楼层总高13层,一梯一户,每户独立电梯高隐私大平层。项目位于11层,面积502㎡,常住人口为三口之家,夫妻90后,男孩6岁,有1只中型犬,住家保姆一人。
业主简介:夫妻经常世界旅游,对居住空间有极高的审美诉求,男业主经营管理高端甜品工作室,喜欢冷静、严谨、简约、科技感空间。女业主从事编剧工作,喜欢欧洲古典,自然森林空间。
设计说明:作为大面积平层,其难度大于千平米内别墅项目,别墅面积大,但每层的功能需求相对明确,单层面积也少有达到500㎡。此面积的大平层就会有更多的可能性,如何合理安排每个空间,功能的所在位置及串联空间的合理性都是对设计划分的考验。本案还有中间入户、环形房间分布的特质,四面环窗但窗型过窄,临窗面缺少整体性等问题。动线上我们设计保留最小环线,使用时最便捷地通往各个空间,客餐厨高使用空间排布在房屋西侧,保证充足的采光,尤其是日落时整个厅都披上一层绚烂的晚霞,每次身临都被这一刻的美好感动。主卧紧邻客厅,位于房屋南侧,做成超级整体套房的新概念,80㎡的套房面积空间感舒适,摈弃多个衣帽间的过度分割。而是将马桶间、淋浴间单独划分后,将洗浴空间与衣帽间结合,独立的浴室柜划分开干湿区域,同时不影响整个空间的连贯,空间使用完全对称的连拱古典逻辑,饰面却采用科技木纹理加内嵌线型灯加强空间流线。身临其中有欧洲古典舞台剧院的庄严秩序,现代材质的视觉冲击。其中还涵盖了大量的收纳,一字型全开门的衣柜使用感远超u字形衣帽间。穿插在衣柜间的灯带不只是带来功能性照明,也避免衣柜间不必要的分缝处理,是为提升整体感采用的独特设计。房屋的北侧分别是男女主人书房,北侧的阳台做了升高地台处理,加强了空间使用的同时,也将两间书房做了串联,形成小环形的动线,书房之间无采光的空间做成洗衣收纳储藏间,位于主卧与儿童房中间等距的位置,便于主人使用。儿童房套间位于房屋东侧,隔壁是保姆后勤区便于照顾,儿童房整体流线以弧形为主,强调天空无限的延展与想象,入门的展示柜,灵感来源于古罗马斗兽场,每两层一款柱式的变换致敬古典建筑的设计语言,也给收纳书籍起到了分割的作用。空间表现上临窗用铁艺将不连贯的窗口串联,独特的线条花型,将窗口变为户外自然的取景框。针对客户喜好,主要空间采用墙顶面古典线条分割,线条经过深度设计,基于古典逻辑排布的同时,简化线型,摒弃常用高鼓弧线,用现代直平线加强线条的立体,简单的线型加上古典的严谨分割,创新视觉体验的同时,也融合男女主人各自的性格喜好。我们秉承的强调主人气质,摒弃所谓的风格化在本案得到了充分的体现,整体房屋设计元素统一的大基调下,每个房间随其使用者变化的个人特质呈现,珍惜每一个可继续设计的点,深度的钻研,让每个空间兼顾使用的同时,也保有其独特的气质。
Project Overview:
This project is located in a high-end central villa residential area in Shunyi District, Beijing. The building has a total of 13 floors, with one unit per floor, each equipped with a private elevator for high privacy and large flat space. The project is situated on the 11th floor, covering an area of 502 square meters. It is home to a family of three: a couple in their 90s, their 6-year-old son, a medium-sized dog, and one live-in nanny.
Owner Profile:
The couple frequently travels around the world and has a high aesthetic demand for their living space. The male owner runs a high-end dessert studio and prefers a calm, meticulous, minimalist, and technologically-advanced space. The female owner works as a screenwriter and enjoys European classical and natural forest spaces.
Design Explanation:
As a large flat space, the difficulty is greater than villa projects within a thousand square meters. Villas have relatively clear functional requirements for each floor, but a single flat space of 500 square meters offers more possibilities. The challenge lies in reasonably arranging each space, the location of functions, and the rationality of connecting spaces. This project has the characteristics of a central entrance with circular room distribution, surrounded by windows on all sides, but the windows are too narrow, lacking overall coherence on the window sides.
We designed the smallest circular route to ensure the most convenient access to various spaces. The high-use areas such as the living room, dining room, and kitchen are arranged on the west side of the house to ensure adequate lighting. Especially at sunset, the entire hall is bathed in a layer of brilliant twilight, creating a moving experience every time.
The master bedroom is adjacent to the living room on the south side of the house, designed as a new concept of a super-integrated suite with an 80-square-meter comfortable space. Instead of multiple cloakrooms, the toilet and shower room are separated, combining the bathing space with the cloakroom. The independent bathroom cabinet divides the dry and wet areas while maintaining the continuity of the space. The entire space uses symmetrical arched classical logic, with technological wood grain and embedded linear lights to enhance the flow. The space exudes the solemn order of a European classical theater, with the visual impact of modern materials.
The north side of the house hosts the study rooms of the male and female owners. The north balcony is raised to enhance space utilization, linking the two study rooms to form a small circular route. The space between the study rooms, without natural light, is used as a laundry and storage room, located equidistantly between the master bedroom and the children’s room for convenience.
The children’s suite is on the east side, with the nanny’s area next door for easy care. The children’s room features mainly curved lines to emphasize the infinite extension and imagination of the sky. The display cabinet at the entrance draws inspiration from the Roman Colosseum, with changing column styles every two floors to pay homage to classical architecture and serve as a book divider. The windows are linked with ironwork to make the windows, which lack coherence, appear as outdoor nature frames.
In line with the client’s preferences, the main spaces use classical line divisions on the walls and ceilings, designed with depth based on classical logic while simplifying the lines. The common high convex curves are discarded in favor of modern straight lines to enhance the three-dimensionality of the lines. The simple lines, combined with the classical rigorous divisions, create an innovative visual experience while integrating the personality preferences of both owners.
Our principle of emphasizing the owner’s temperament while abandoning so-called stylization is fully demonstrated in this project. Under the unified tone of the overall house design elements, each room presents the personal characteristics of its user, cherishing every point that can continue to be designed. With in-depth research, we ensure that each space is practical while maintaining its unique temperament.
Project Overview:
This project is located in a high-end central villa residential area in Shunyi District, Beijing. The building has a total of 13 floors, with one unit per floor, each equipped with a private elevator for high privacy and large flat space. The project is situated on the 11th floor, covering an area of 502 square meters. It is home to a family of three: a couple in their 90s, their 6-year-old son, a medium-sized dog, and one live-in nanny.
Owner Profile:
The couple frequently travels around the world and has a high aesthetic demand for their living space. The male owner runs a high-end dessert studio and prefers a calm, meticulous, minimalist, and technologically-advanced space. The female owner works as a screenwriter and enjoys European classical and natural forest spaces.
Design Explanation:
As a large flat space, the difficulty is greater than villa projects within a thousand square meters. Villas have relatively clear functional requirements for each floor, but a single flat space of 500 square meters offers more possibilities. The challenge lies in reasonably arranging each space, the location of functions, and the rationality of connecting spaces. This project has the characteristics of a central entrance with circular room distribution, surrounded by windows on all sides, but the windows are too narrow, lacking overall coherence on the window sides.
We designed the smallest circular route to ensure the most convenient access to various spaces. The high-use areas such as the living room, dining room, and kitchen are arranged on the west side of the house to ensure adequate lighting. Especially at sunset, the entire hall is bathed in a layer of brilliant twilight, creating a moving experience every time.
The master bedroom is adjacent to the living room on the south side of the house, designed as a new concept of a super-integrated suite with an 80-square-meter comfortable space. Instead of multiple cloakrooms, the toilet and shower room are separated, combining the bathing space with the cloakroom. The independent bathroom cabinet divides the dry and wet areas while maintaining the continuity of the space. The entire space uses symmetrical arched classical logic, with technological wood grain and embedded linear lights to enhance the flow. The space exudes the solemn order of a European classical theater, with the visual impact of modern materials.
The north side of the house hosts the study rooms of the male and female owners. The north balcony is raised to enhance space utilization, linking the two study rooms to form a small circular route. The space between the study rooms, without natural light, is used as a laundry and storage room, located equidistantly between the master bedroom and the children’s room for convenience.
The children’s suite is on the east side, with the nanny’s area next door for easy care. The children’s room features mainly curved lines to emphasize the infinite extension and imagination of the sky. The display cabinet at the entrance draws inspiration from the Roman Colosseum, with changing column styles every two floors to pay homage to classical architecture and serve as a book divider. The windows are linked with ironwork to make the windows, which lack coherence, appear as outdoor nature frames.
In line with the client’s preferences, the main spaces use classical line divisions on the walls and ceilings, designed with depth based on classical logic while simplifying the lines. The common high convex curves are discarded in favor of modern straight lines to enhance the three-dimensionality of the lines. The simple lines, combined with the classical rigorous divisions, create an innovative visual experience while integrating the personality preferences of both owners.
Our principle of emphasizing the owner’s temperament while abandoning so-called stylization is fully demonstrated in this project. Under the unified tone of the overall house design elements, each room presents the personal characteristics of its user, cherishing every point that can continue to be designed. With in-depth research, we ensure that each space is practical while maintaining its unique temperament.



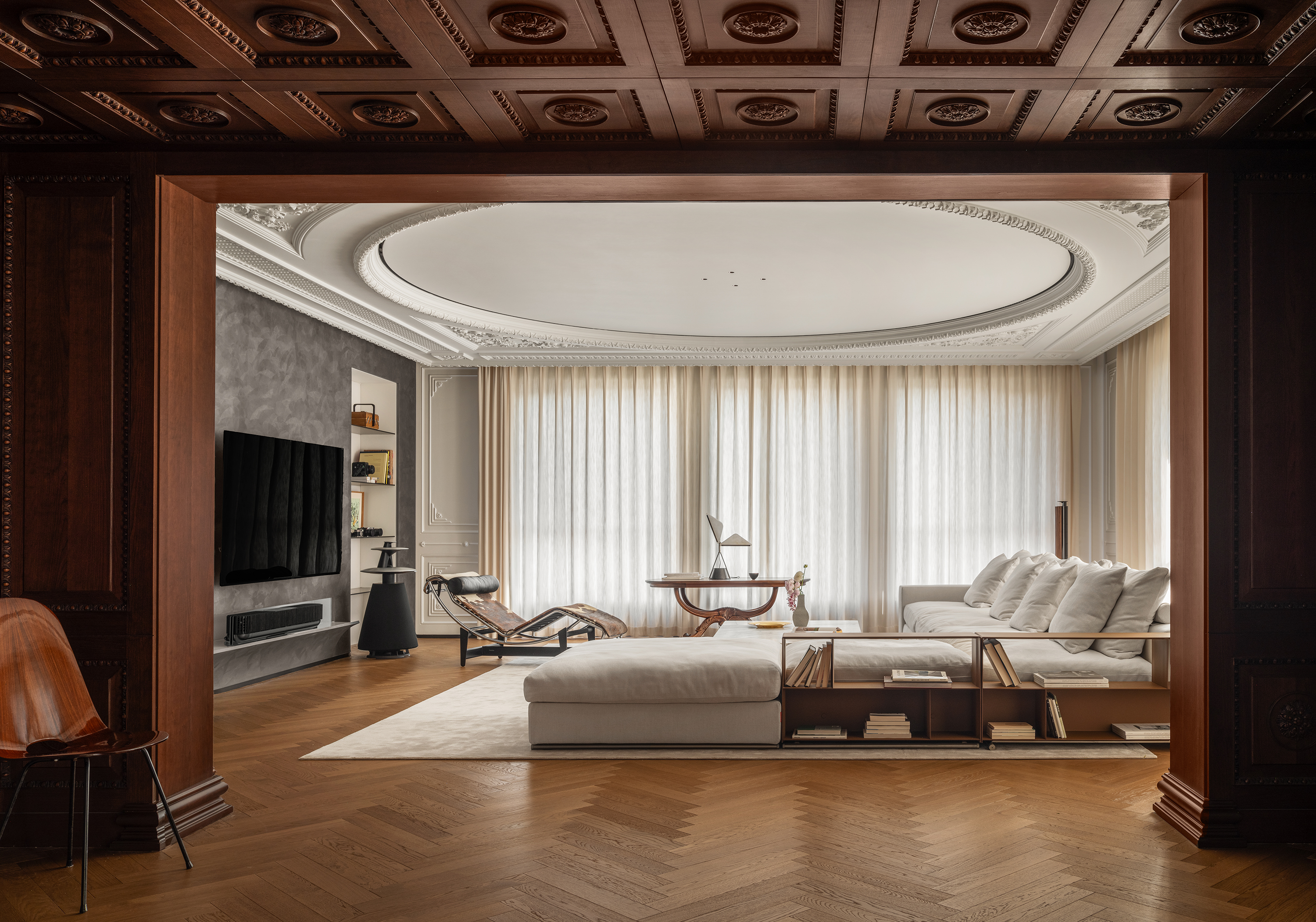 主厅
主厅 餐厅
餐厅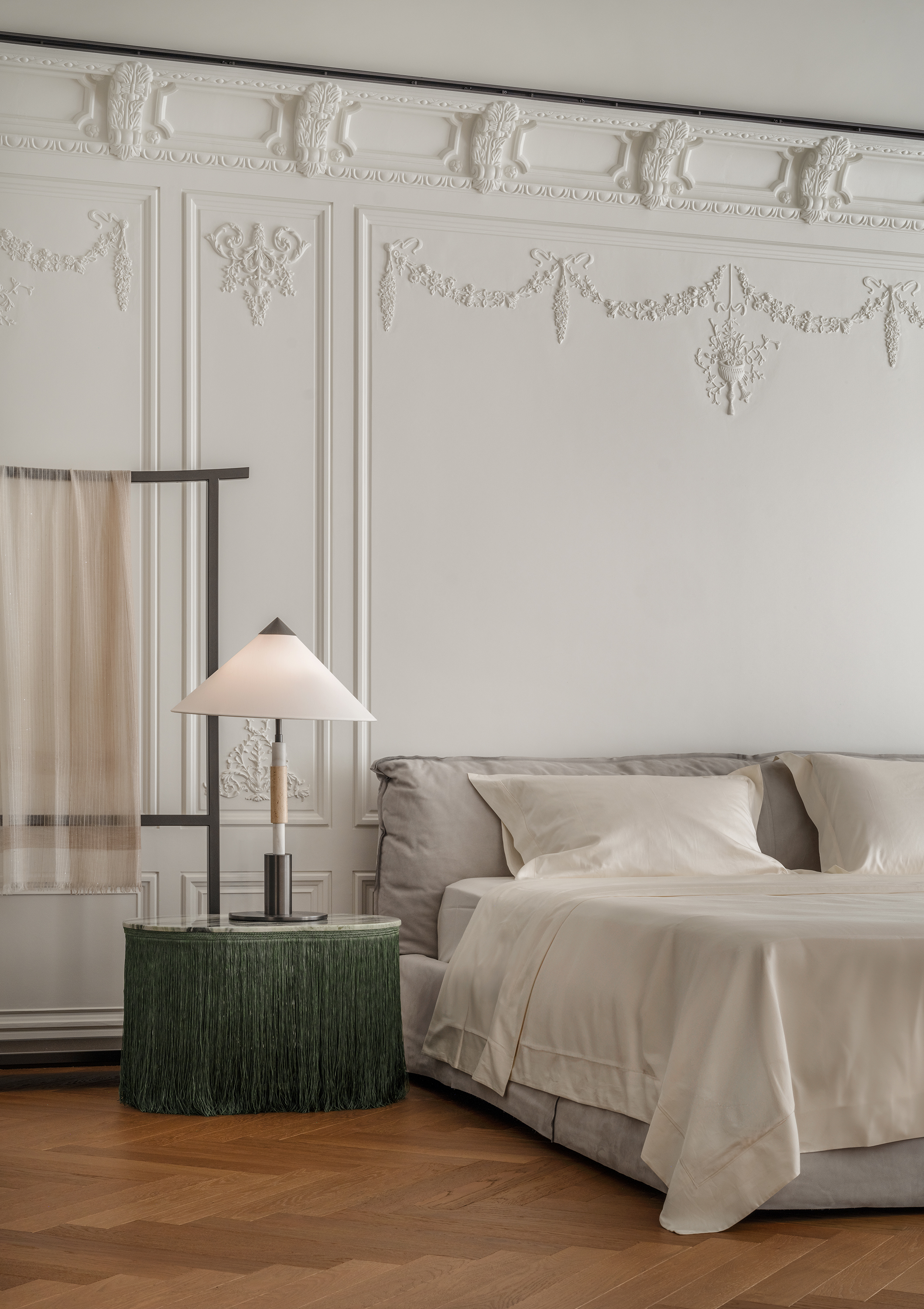 主卧
主卧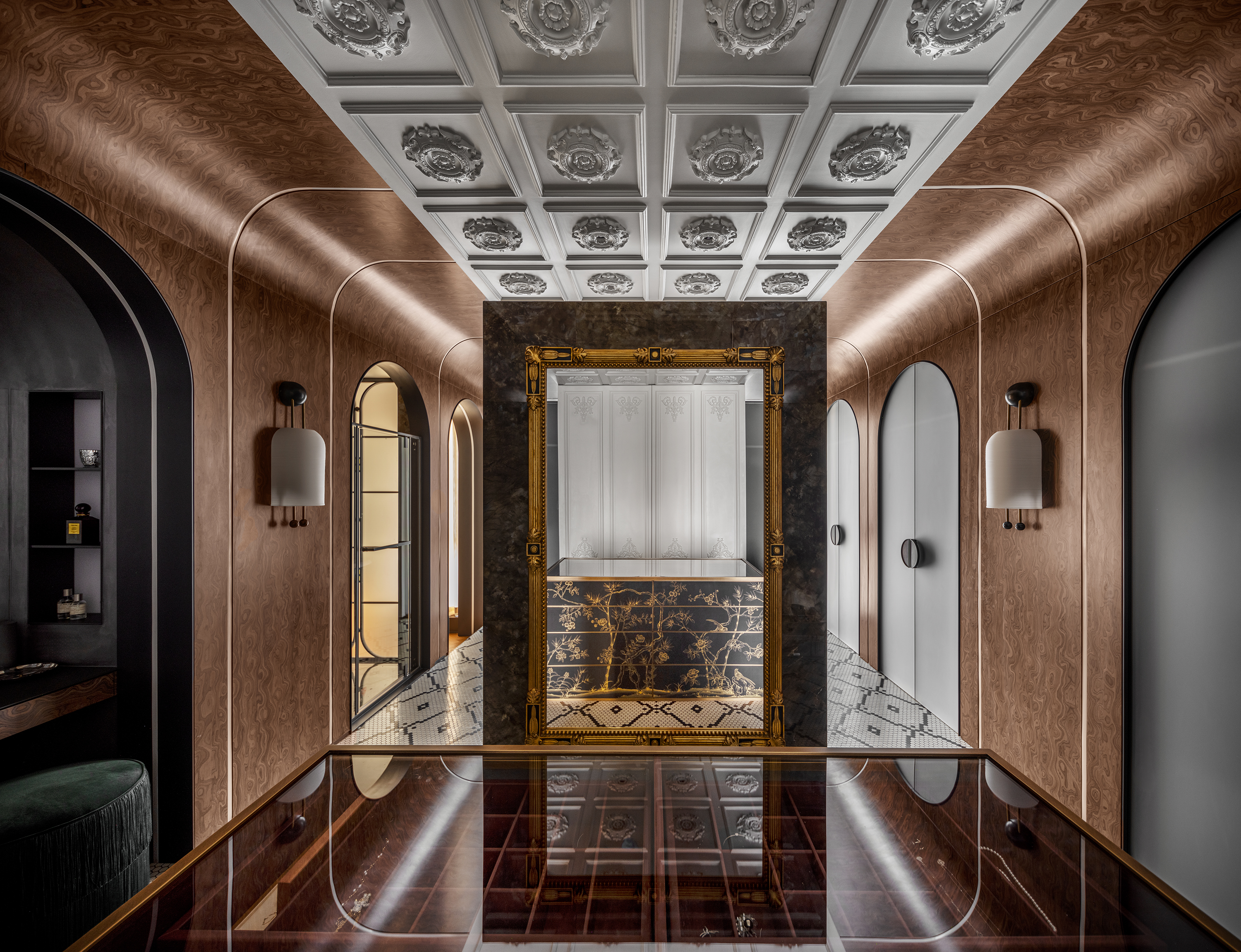 主卫衣帽间
主卫衣帽间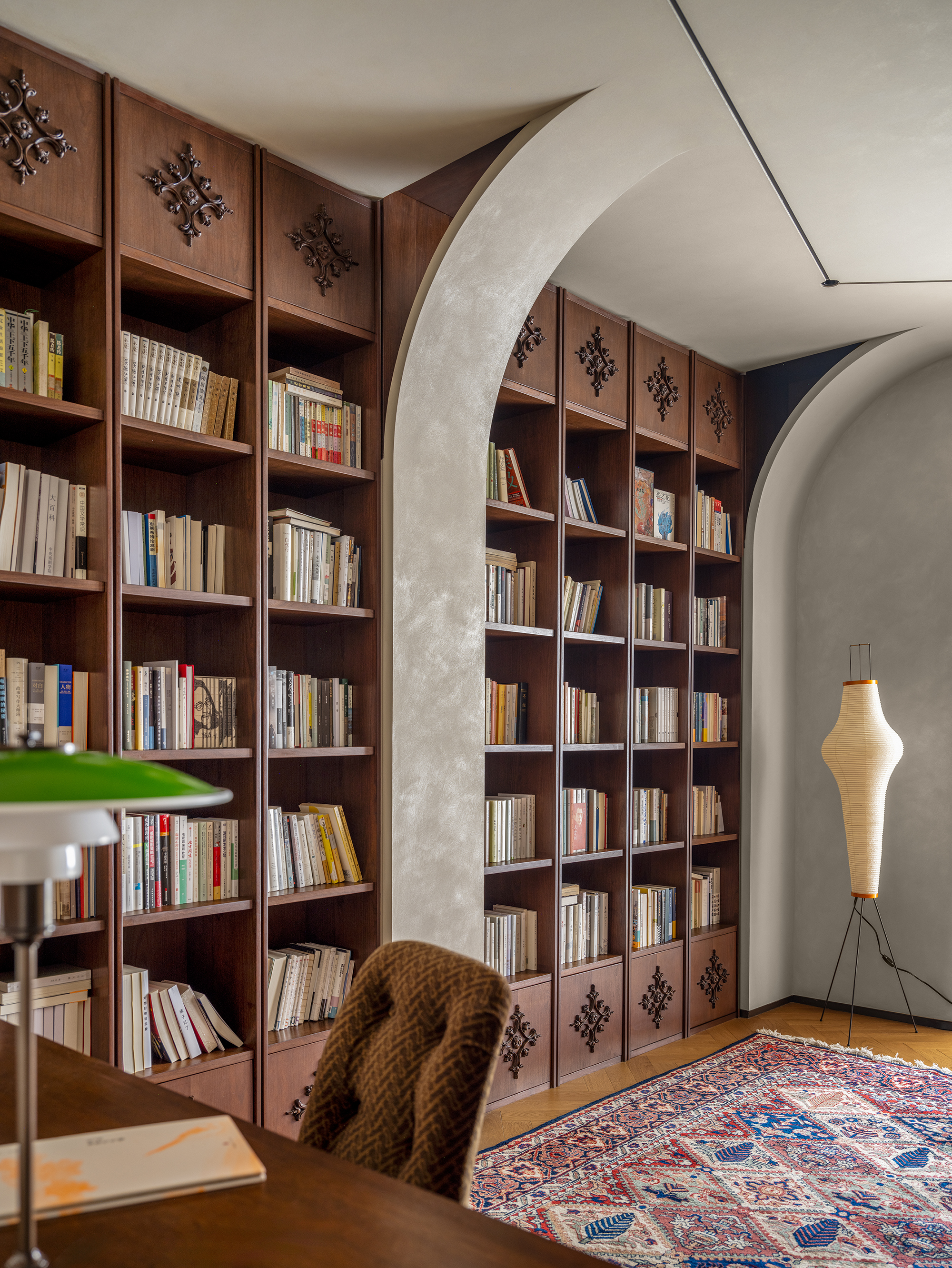 女主人书房
女主人书房 男主人电竞房
男主人电竞房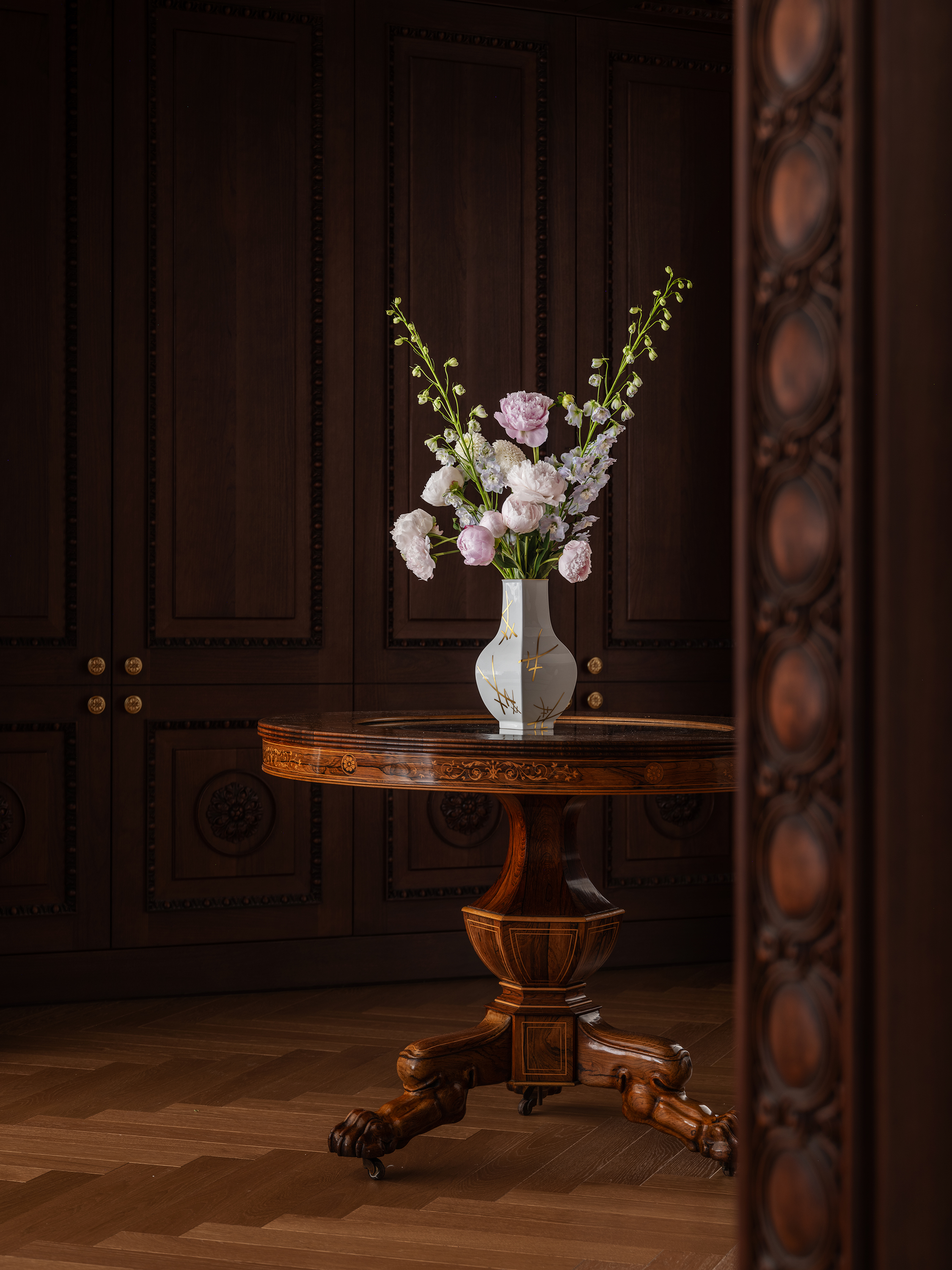 门厅
门厅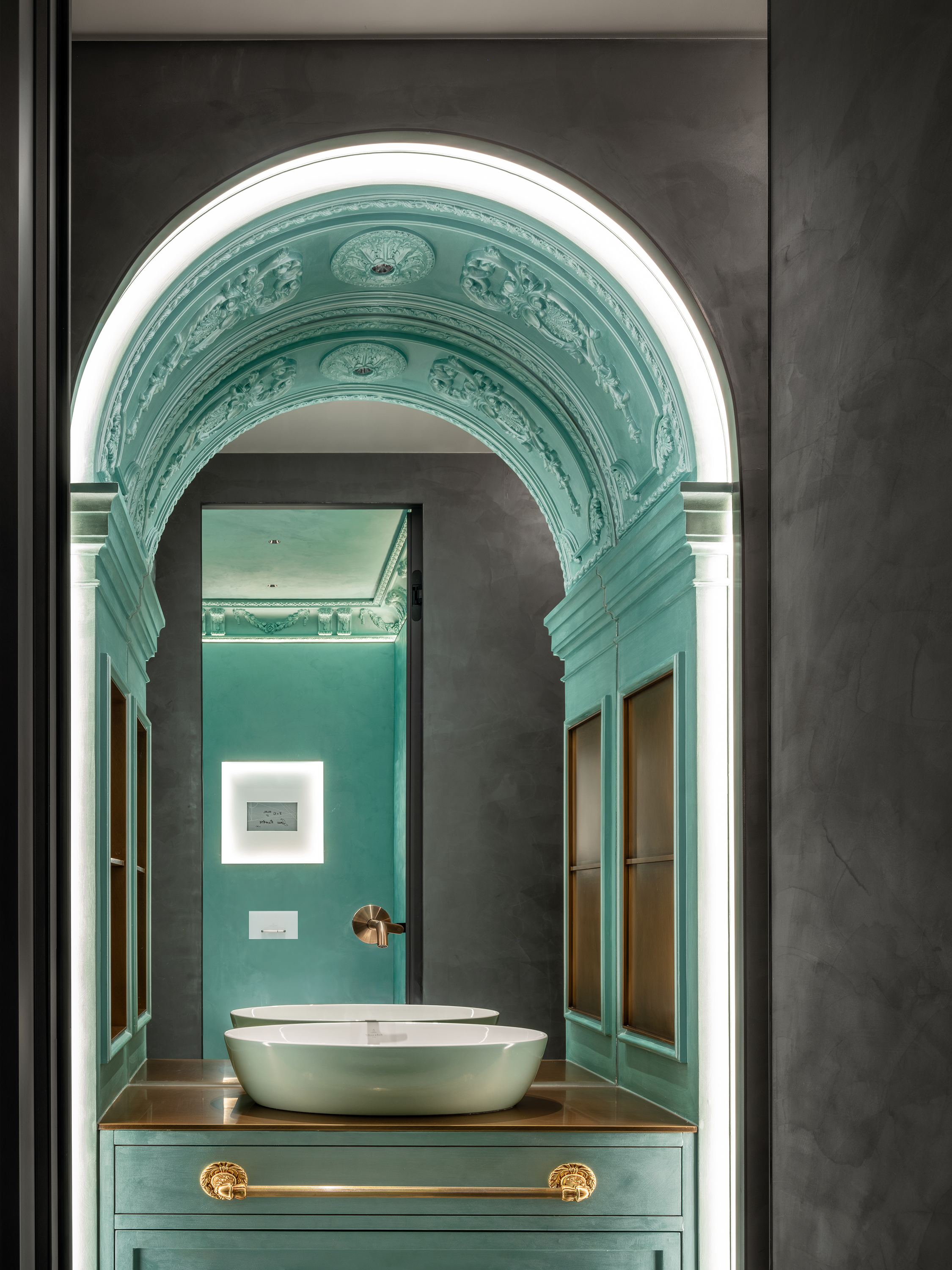 公卫
公卫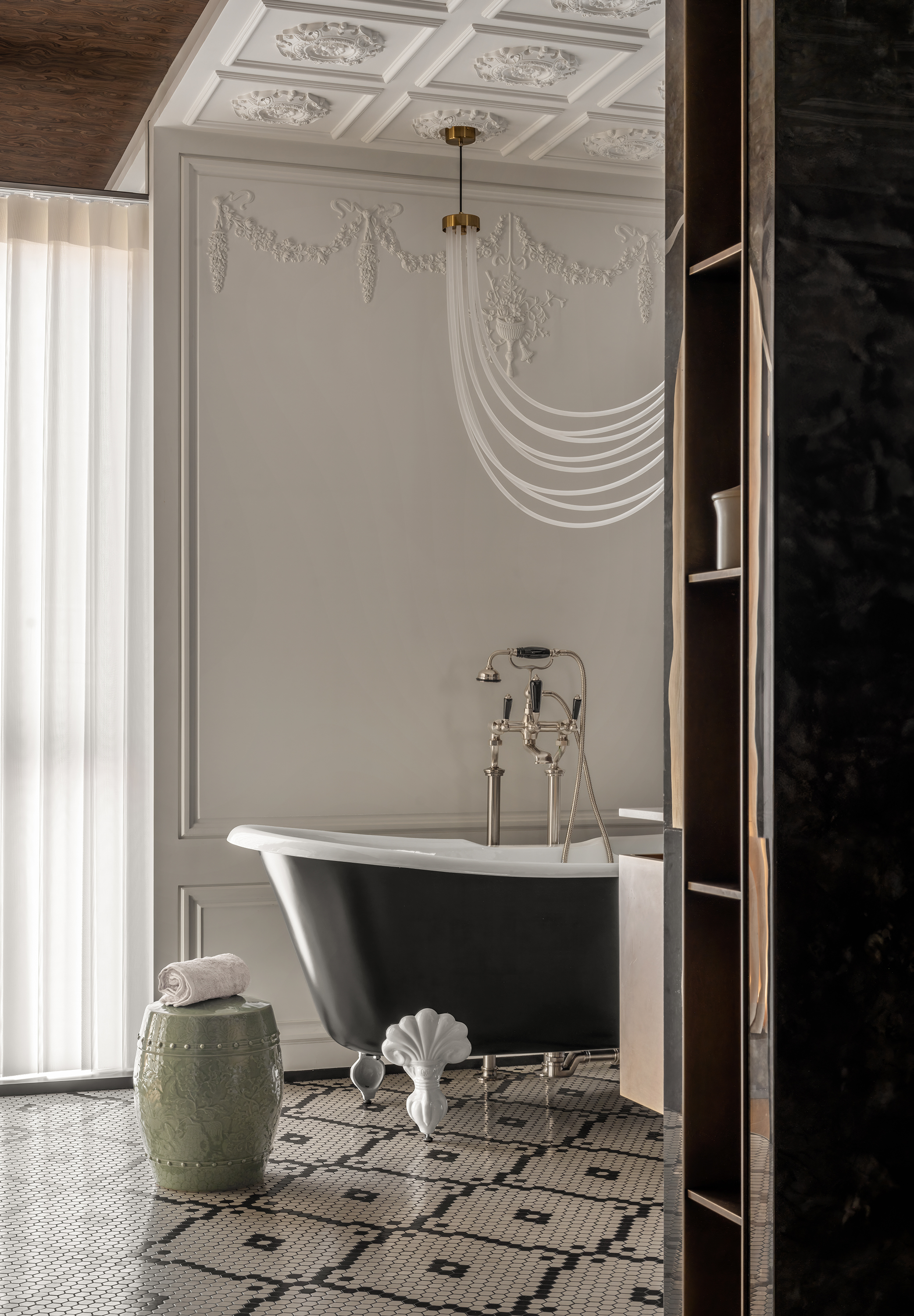 主卫浴缸区
主卫浴缸区 主卫洗漱区
主卫洗漱区 儿童房
儿童房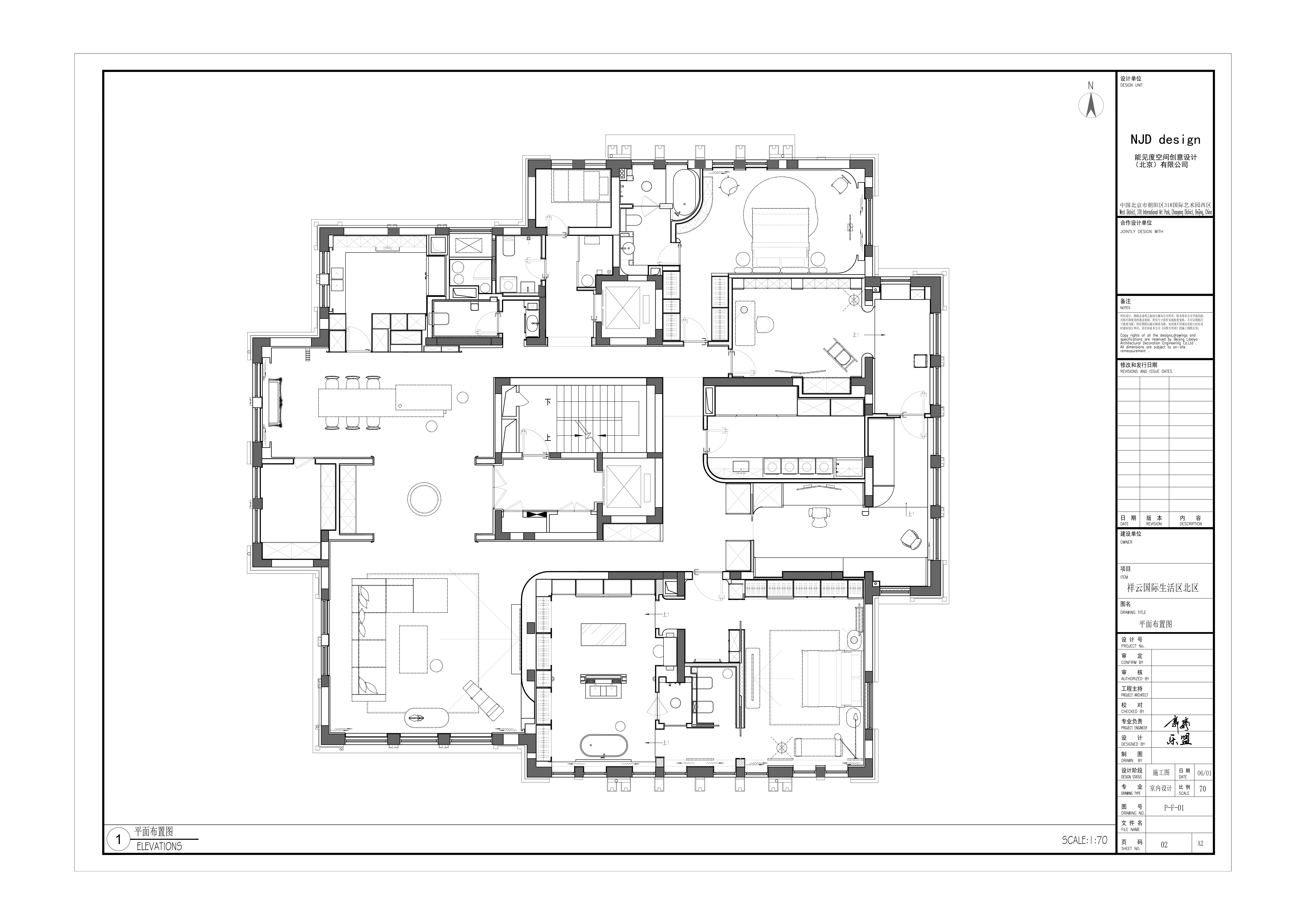 平面布局图
平面布局图