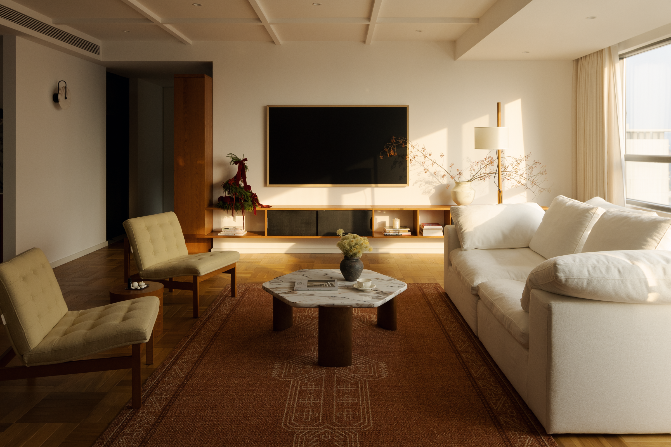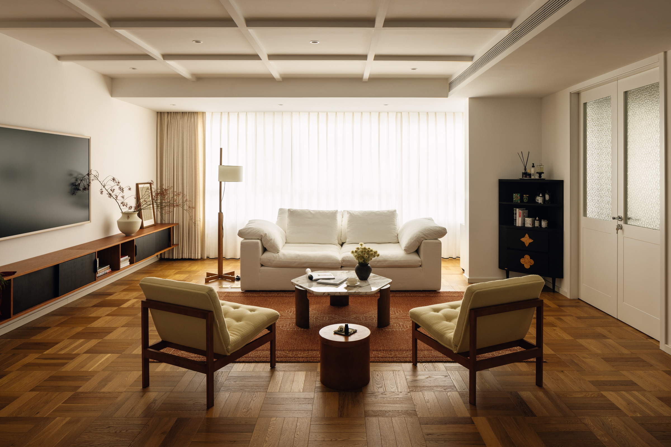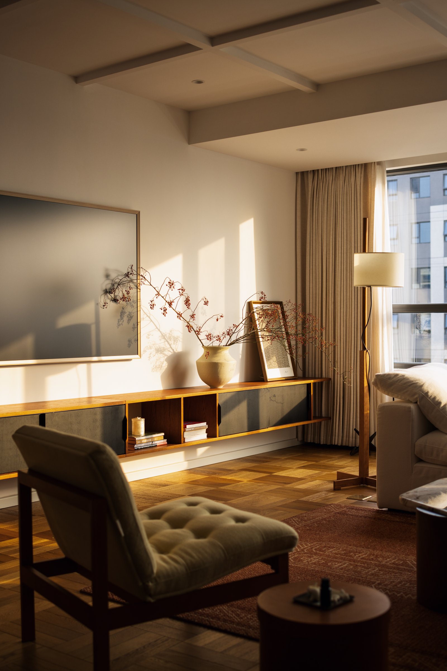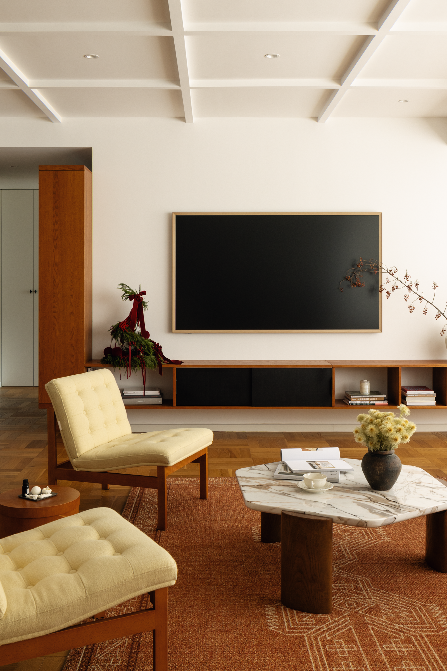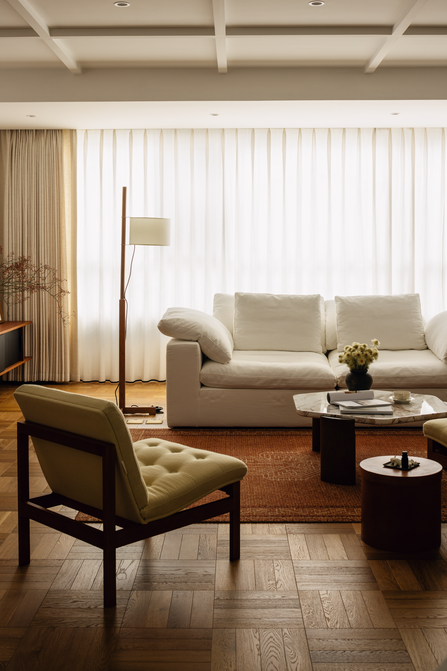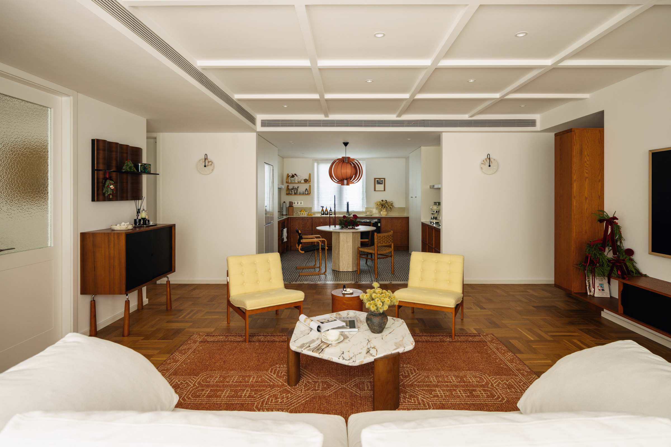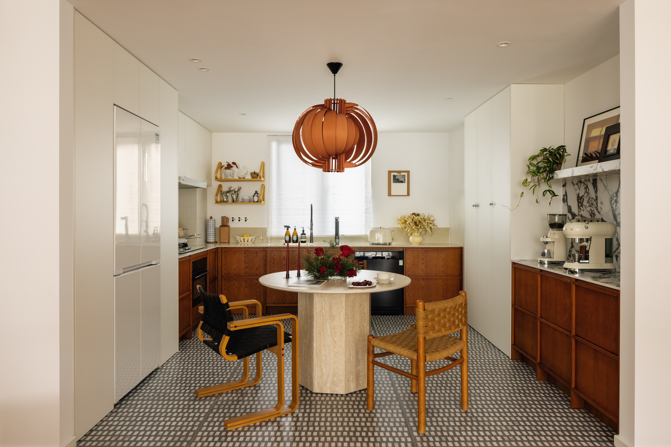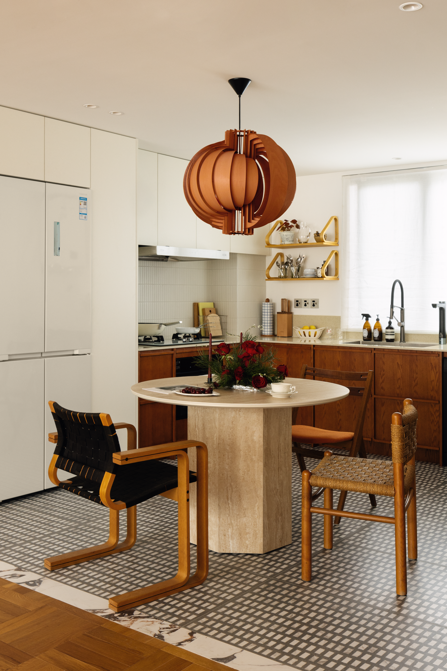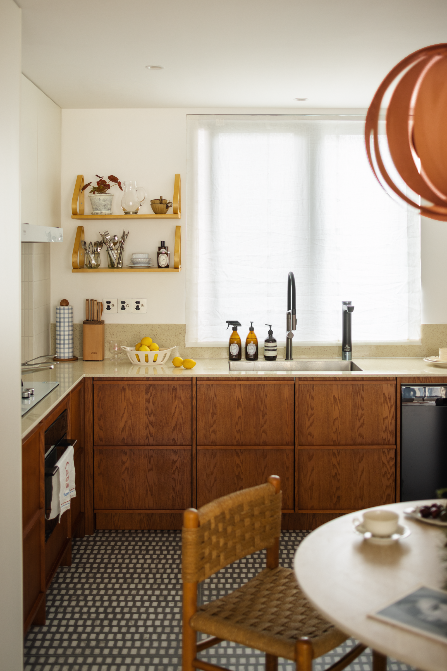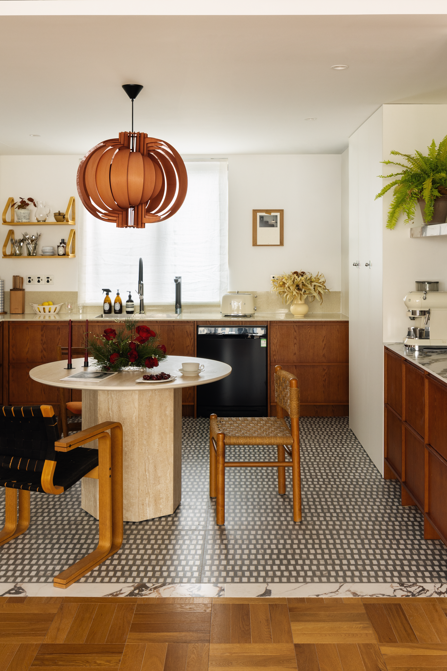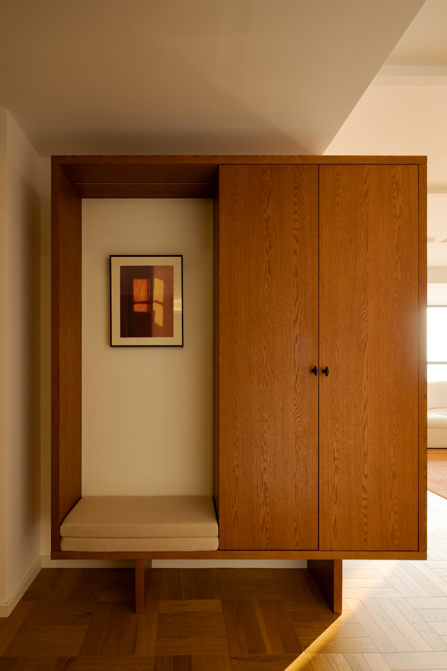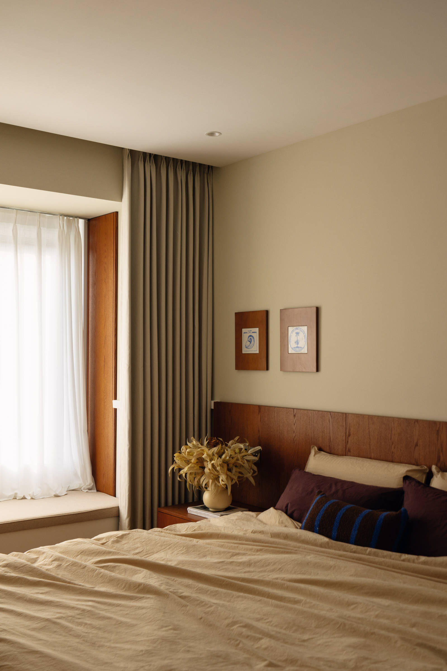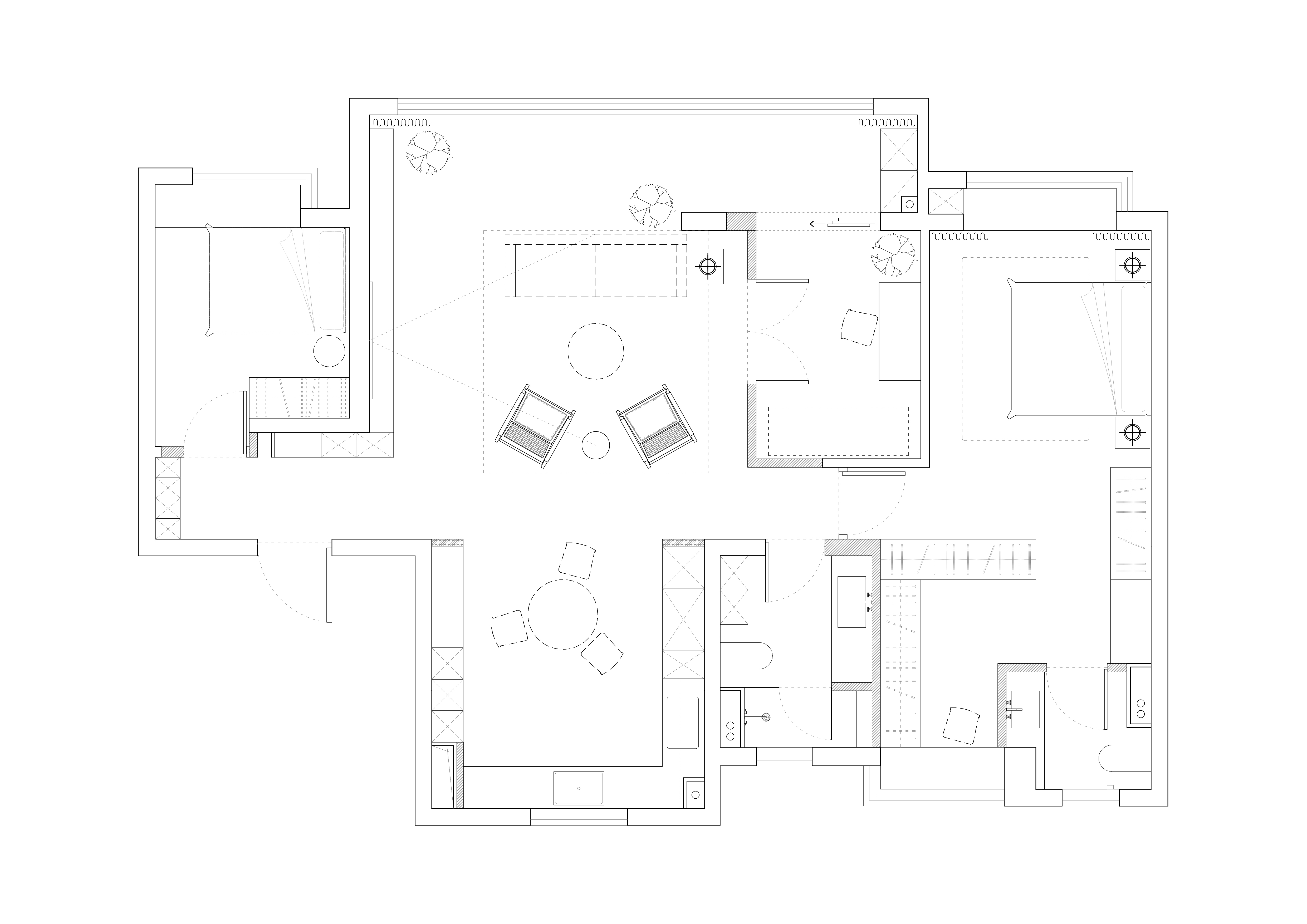茧居 茧居
对于精装改造的项目,涉及对布局进行彻底改造,将灵活、开放的起居室空间与足够的设施功能结合起来,以满足不同阶段家庭的需求,并提供更安静、舒适的休闲空间。
住宅的居住空间由开放式的厨房、餐厅和起居区组成,是家庭的生活中心。将起居区域扩展之后光线可以从多个方向渗透到空间中,增强了与户外自然的联系。
干净的线条、整洁的空间和对功能的关注创造了一种超越时间的精致感。这种低调的优雅是中世纪现代设计与其他风格的区别所在,使其成为任何客厅的永恒选择。
For the project of high-end decoration renovation, it involves a thorough transformation of the layout, combining flexible and open living room space with sufficient facility functions to meet the needs of families at different stages and provide a quieter and more comfortable leisure space.
The living space of a residence consists of an open kitchen, dining room, and living area, serving as the center of the family's life. After expanding the living area, light can penetrate into the space from multiple directions, enhancing the connection with outdoor nature.
The clean lines, tidy space, and focus on functionality create a sense of refinement that transcends time. This low-key elegance is what sets medieval modern design apart from other styles, making it an eternal choice for any living room.

