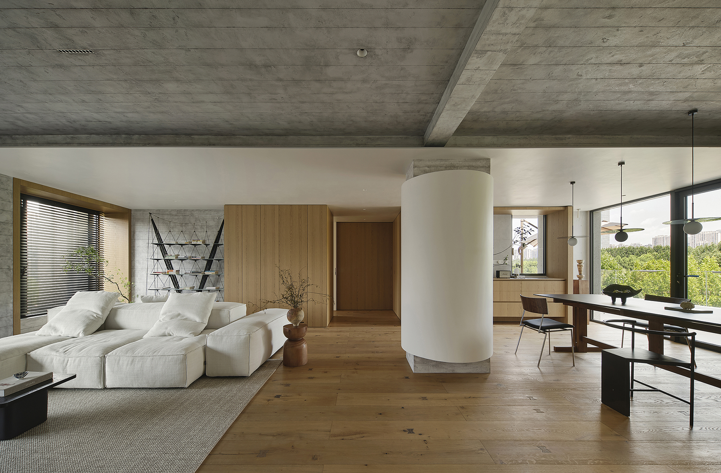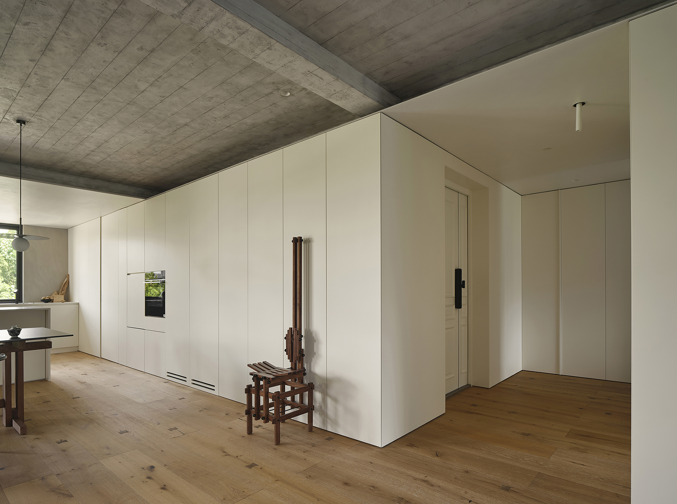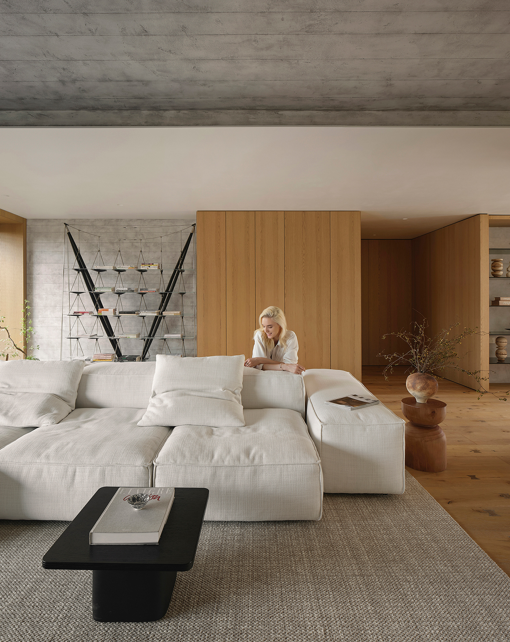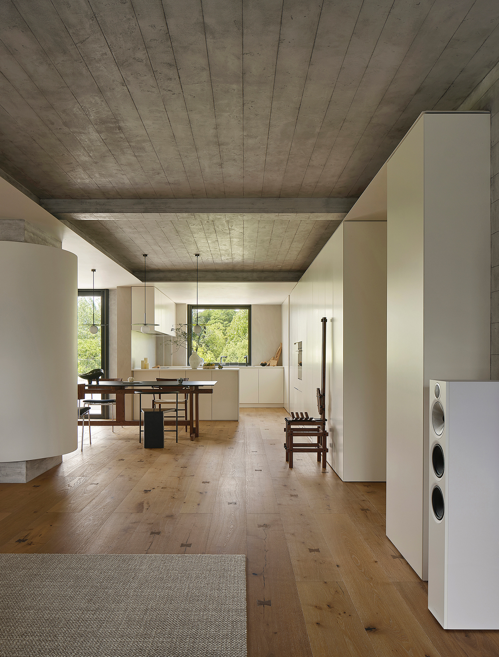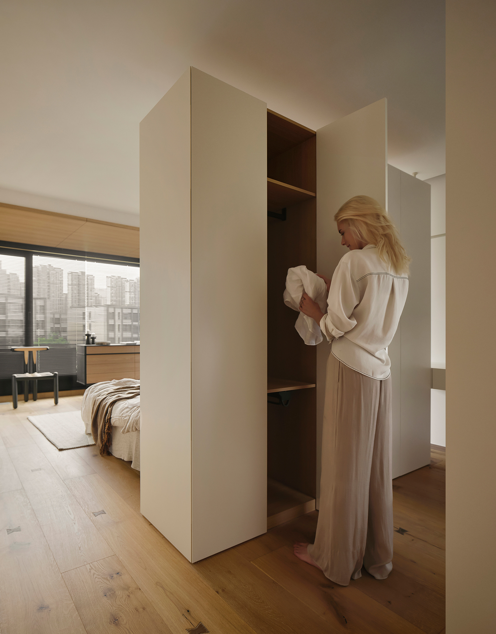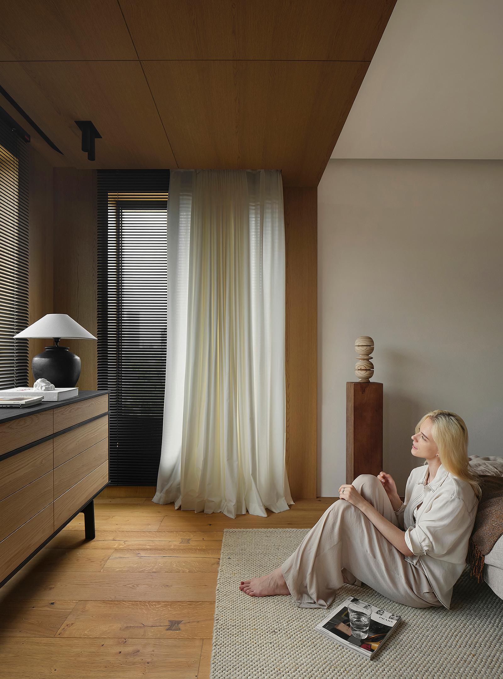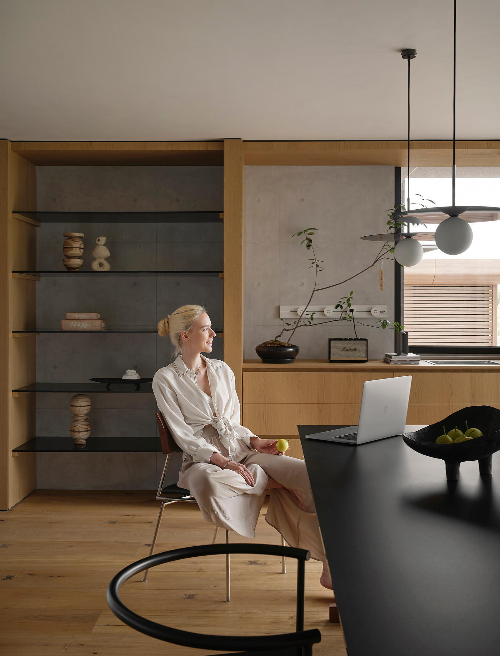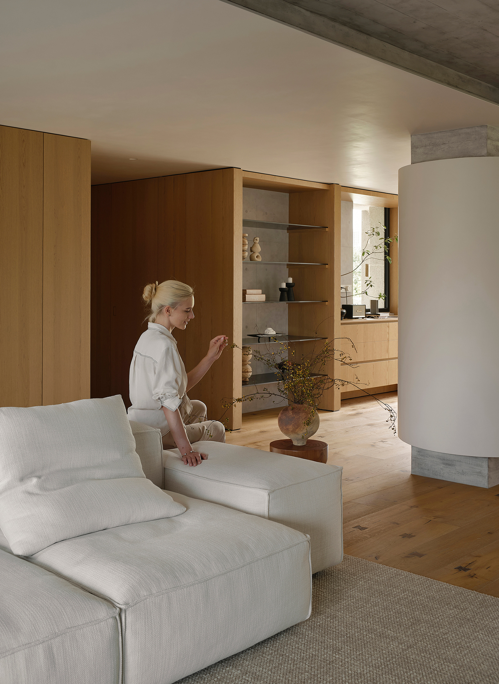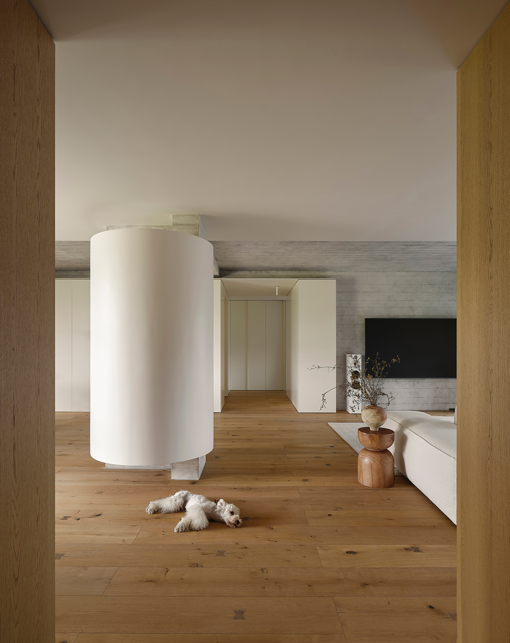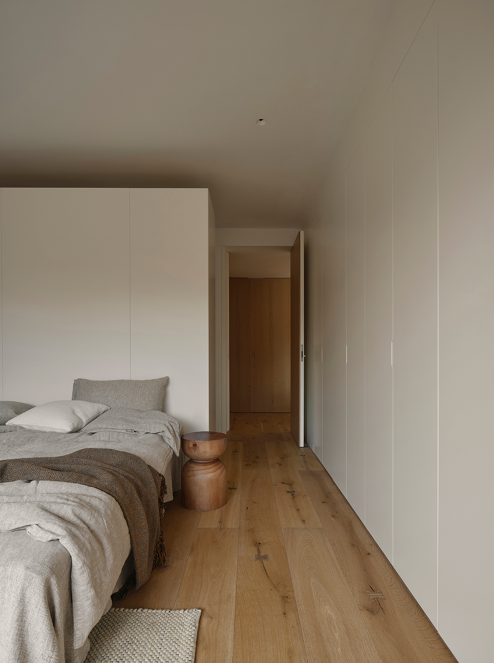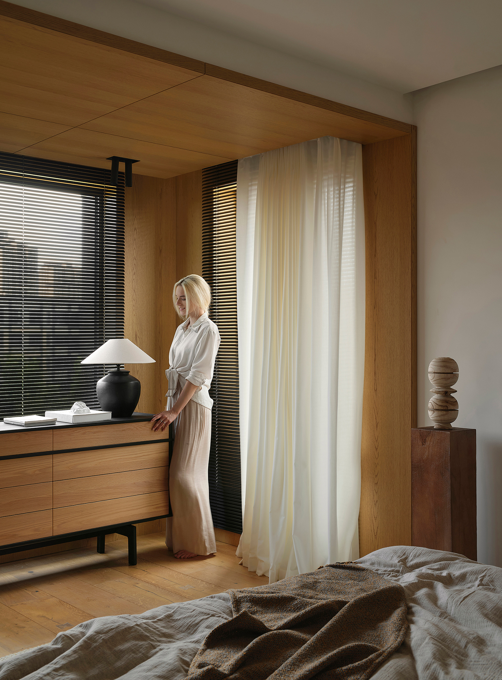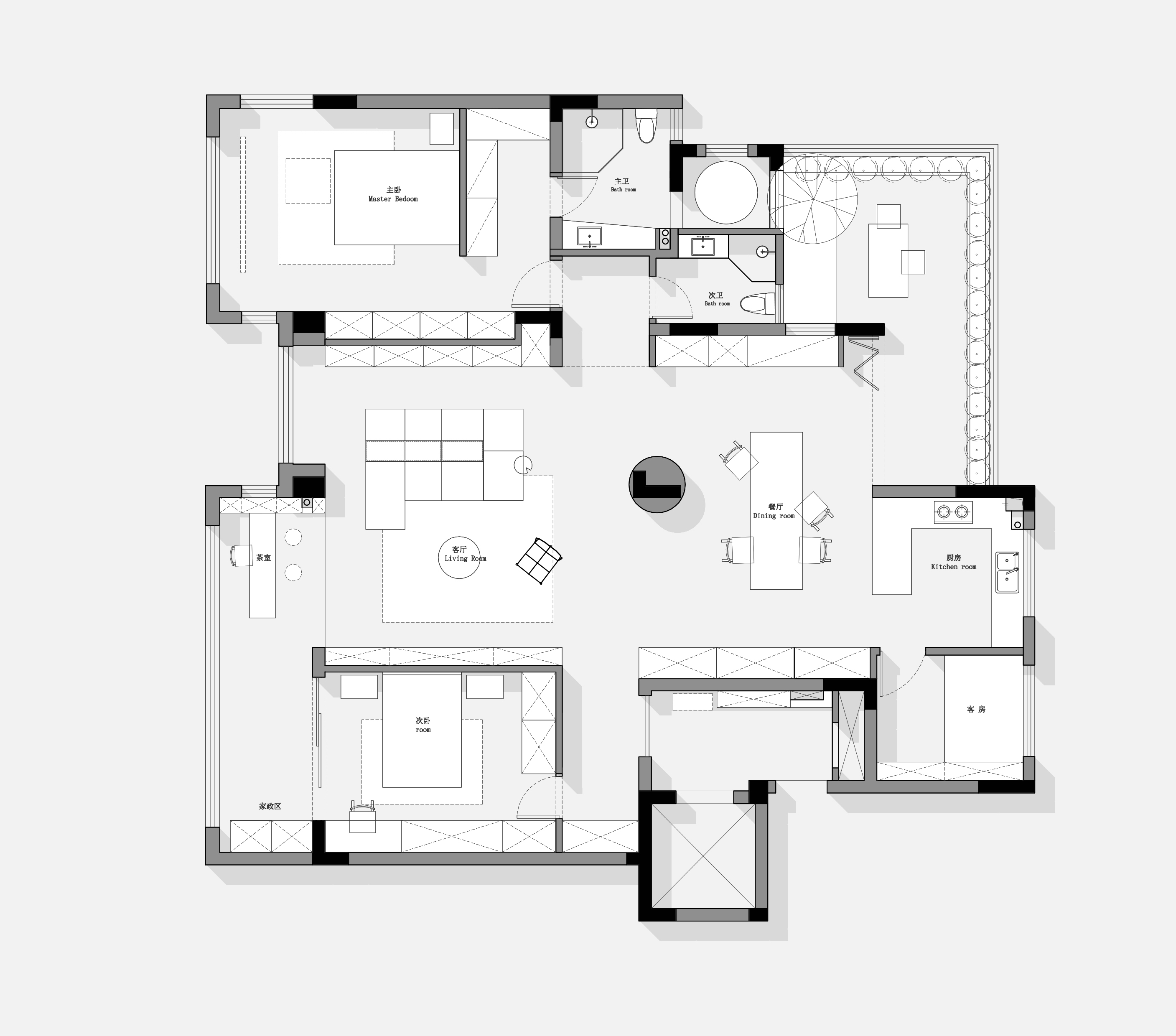Inhabit nature 栖于自然
项目位于合肥市,背面公园环绕,南面水景开阔,好的窗景不仅为室内带来宁静开阔的视觉关系,同时也为空间提供了无可比拟的自然照明,这也让我们有了更灵活的发挥,意味着更大胆的元素与空间结构。
业主是一对热爱生活热爱运动的中年夫妻,他们希望能在家空间中融入对生命蓬勃的热爱与对大自然的敬畏,结合建筑本身的环境优势,强调空间的结构感,设计自此入手,规划出具有张力的能量空间。
我们对场景的切入并没有拘泥于寻常的设计思维,沟通梳理了行为需求后,我们将原本位于北卧室内的露台给打开来,同时调整客厅的位置,以及客餐厅的动线,得到南北宽阔的,同时个性且多功能使用的公区空间。
赖于窗外明亮的自然光线,空间大胆的使用大面积清水砼压暗内部场景,运用不同材质纹理,去赋予空间上的结构美,居住其间人与建筑共同沉淀。
The project is located in Hefei City, surrounded by a park at the back, with an open water feature in the south, and a good window view not only brings a quiet and open visual relationship to the interior, but also provides incomparable natural lighting for the space, which also allows us to have a more flexible play, which means more bold elements and spatial structures.
The owners are a middle-aged couple who love life and sports, and they hope to integrate the love of life and the awe of nature into the home space, combined with the environmental advantages of the building itself, emphasizing the sense of structure of the space, and designing from this point in to plan an energy space with tension.
After communicating and sorting out the behavioral needs, we opened up the terrace that was originally located in the north bedroom, and adjusted the position of the living room and the circulation of the living room and dining room, so as to obtain a wide public area space in the north and south, and at the same time unique and multi-functional.
Relying on the bright natural light outside the window, the space boldly uses a large area of clear water concrete to darken the interior scene, and uses different materials and textures to give the space a structural beauty, and the people and buildings in the living area precipitate together.

