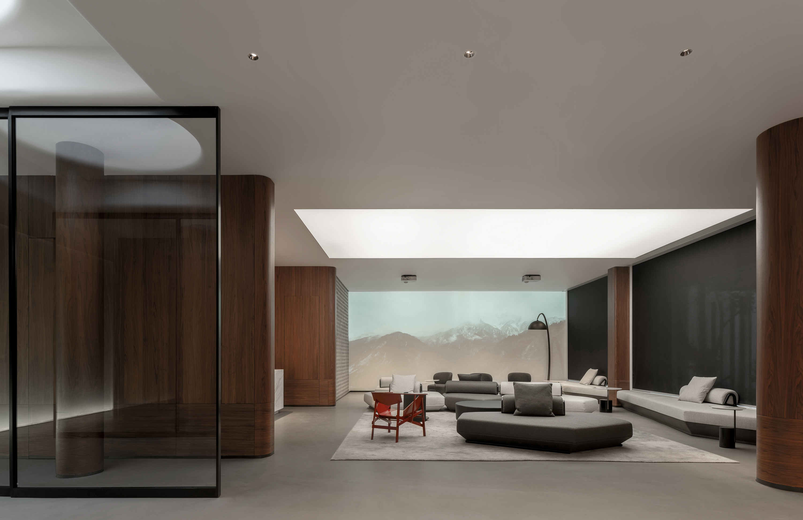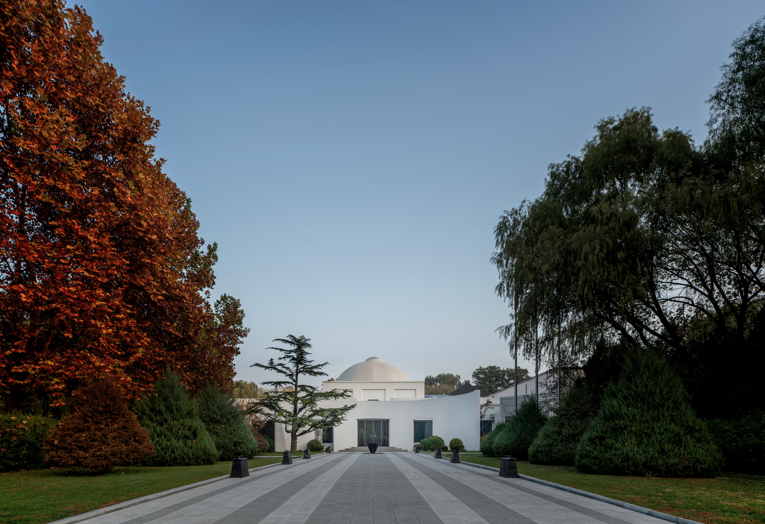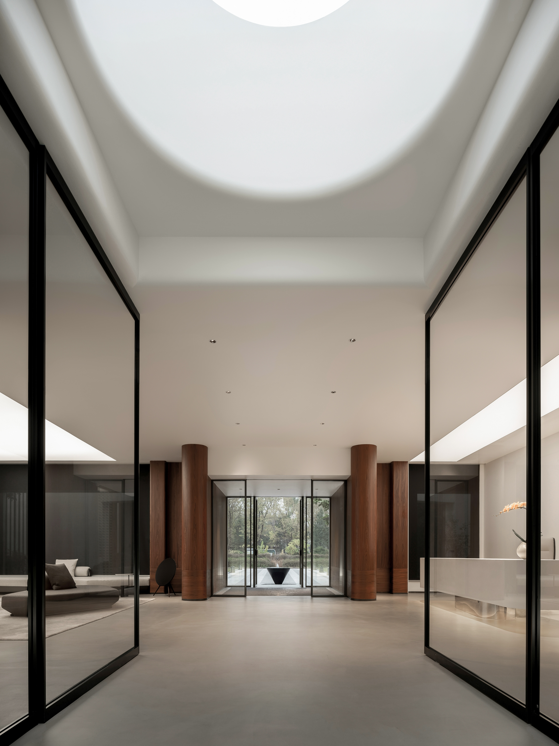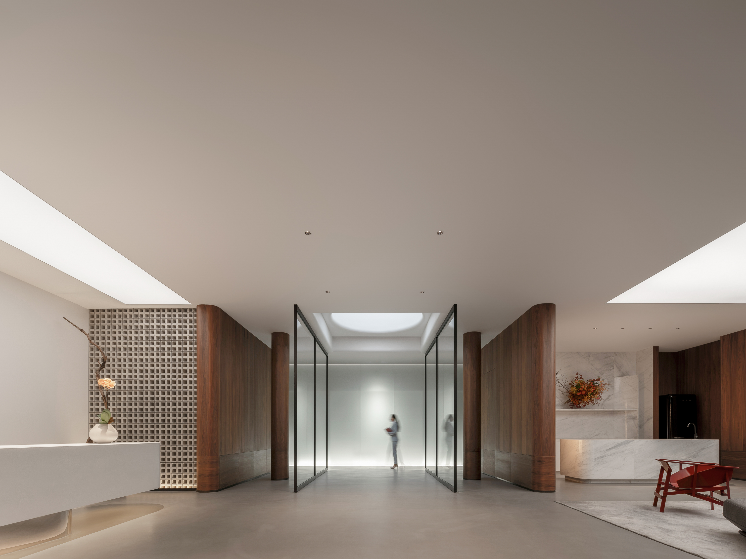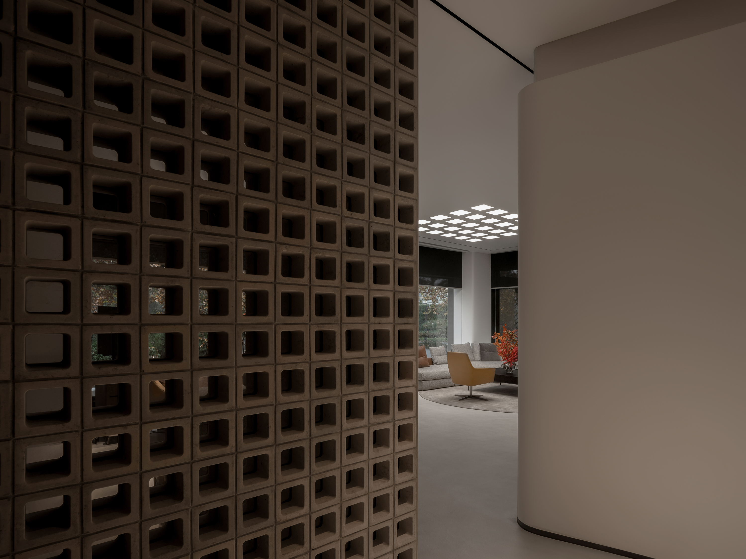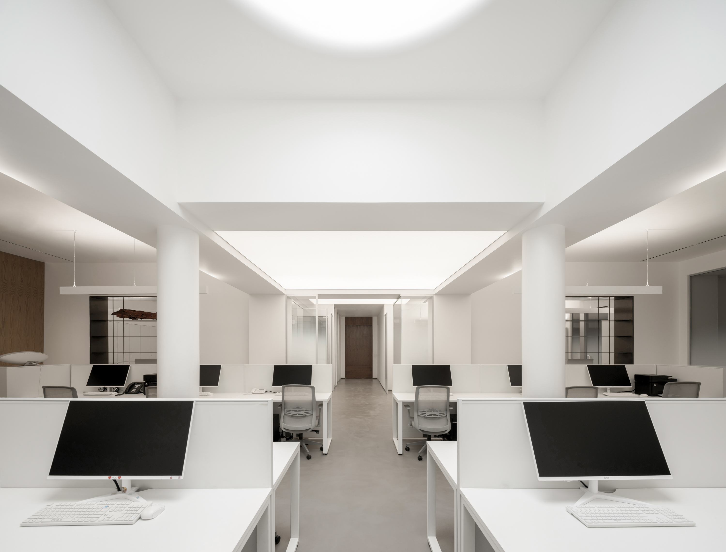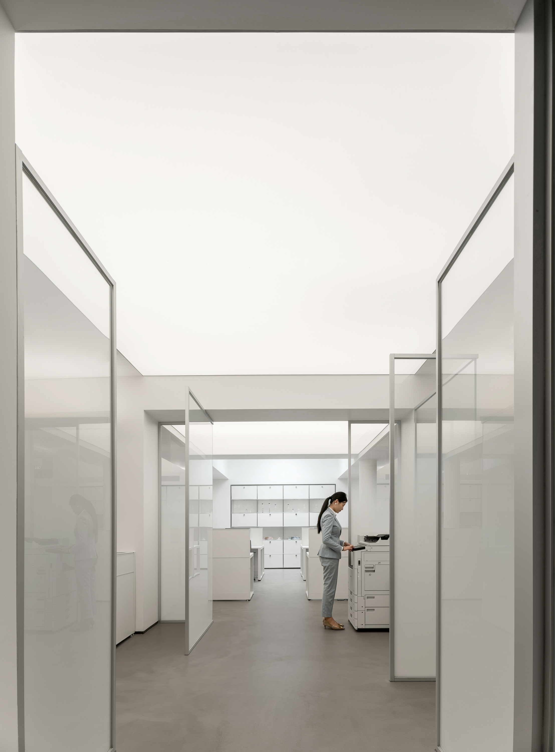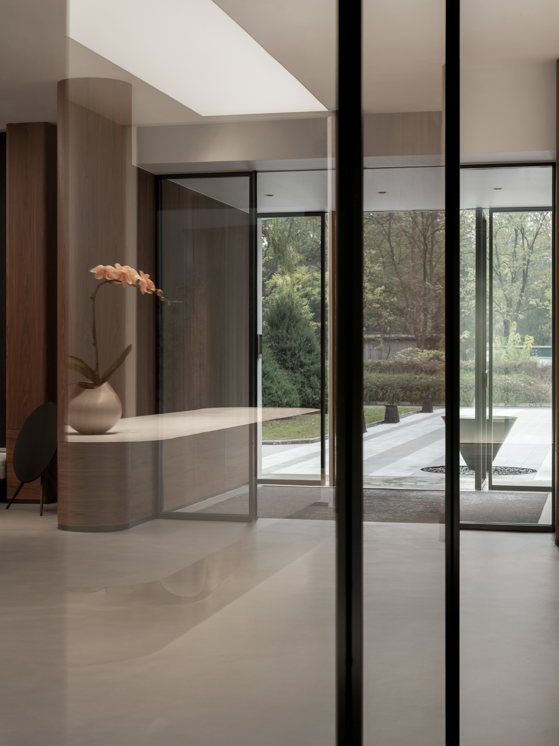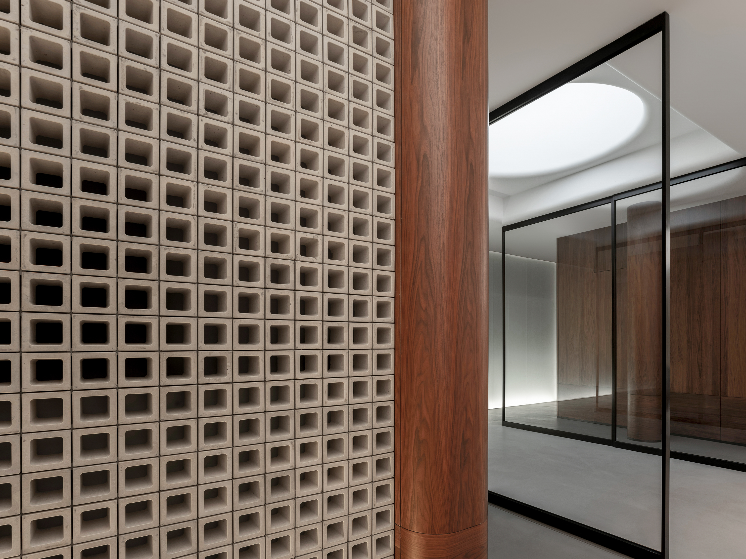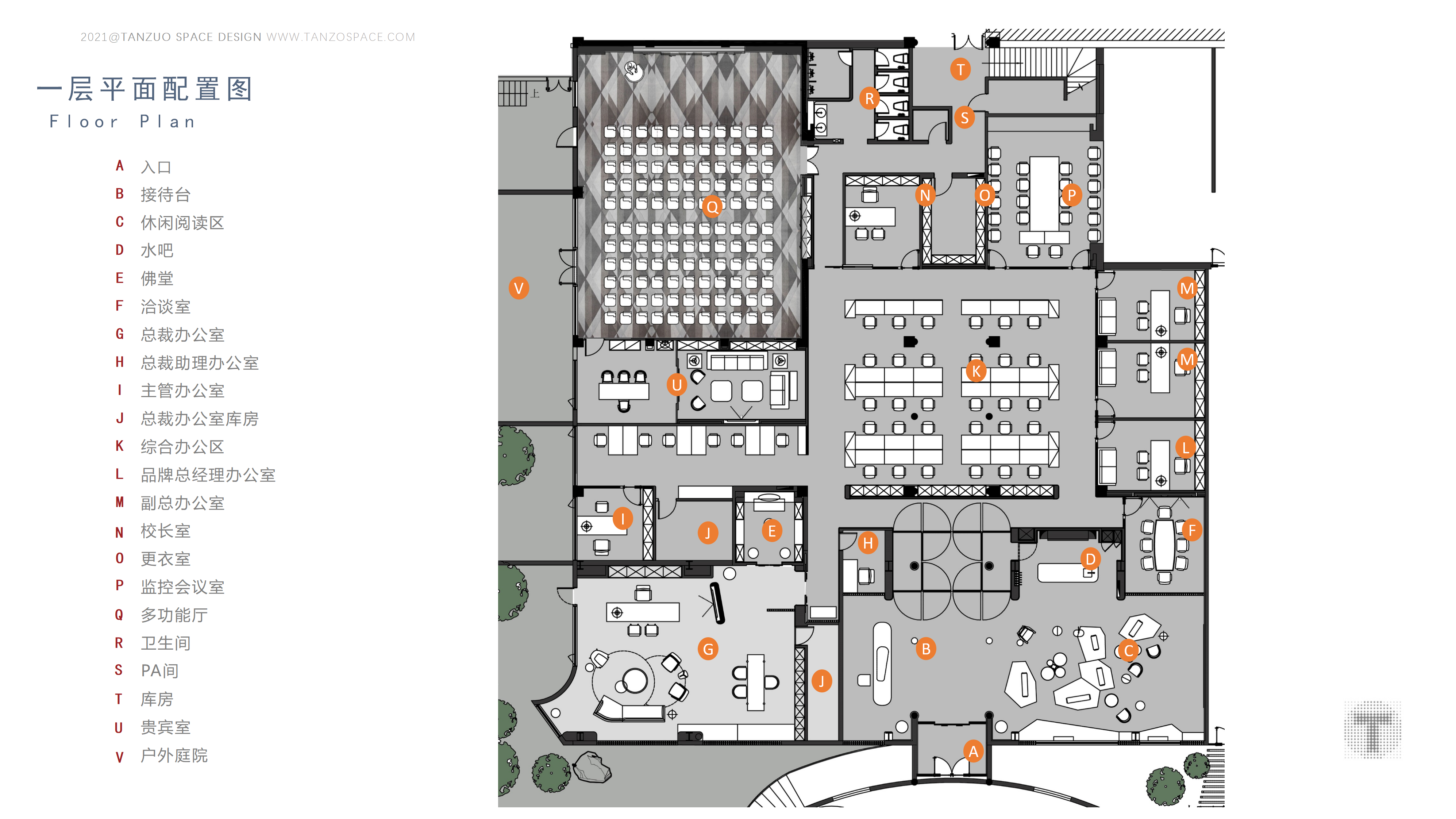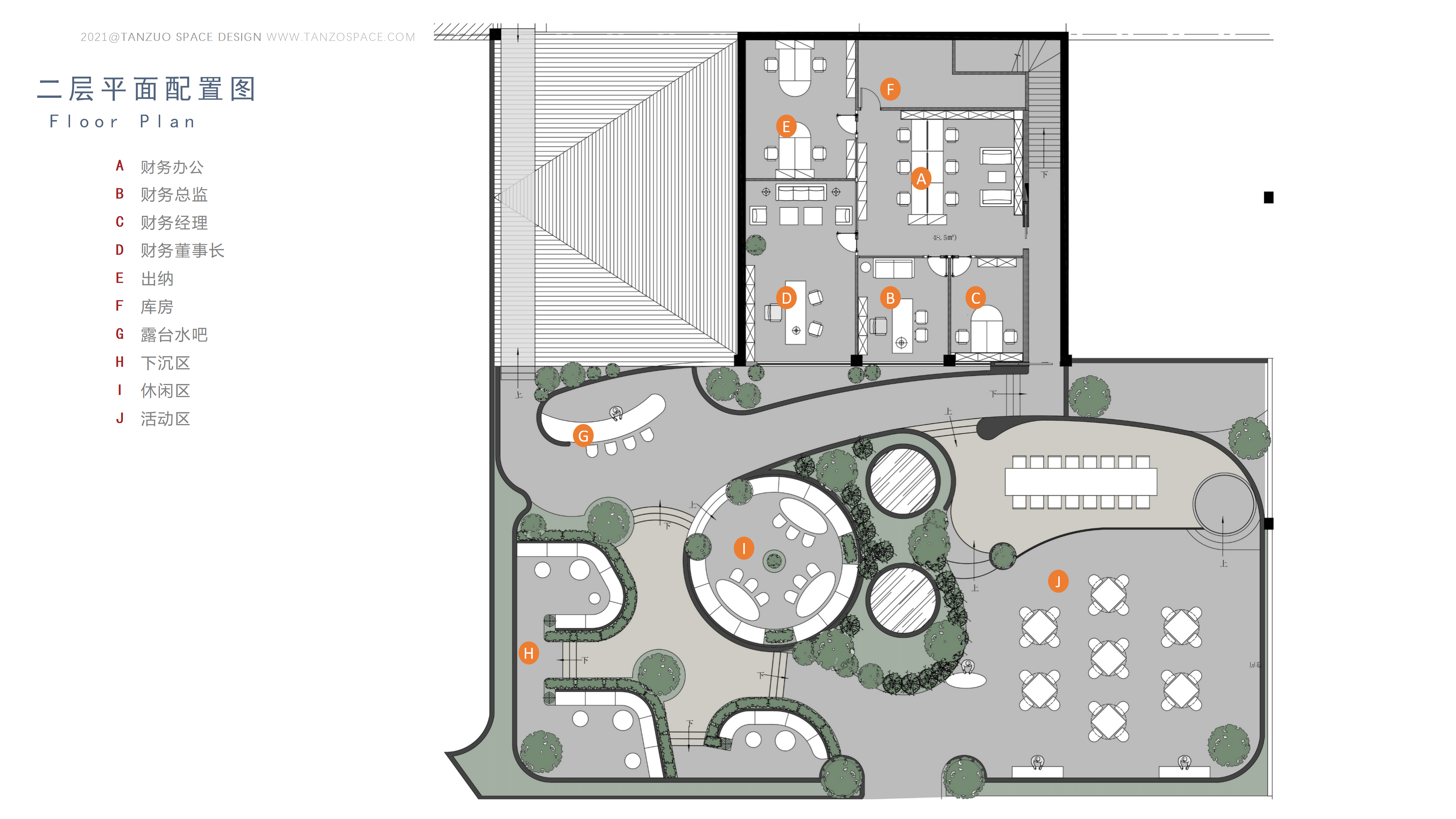Wanwea Dayali Group Office Building Wanwea大鸭梨集团办公楼
“wanwea 元餐厅.小型庭园式宴会厅与大鸭梨集团办公楼,以“三元合一,天地人合”为设计理念,将自然、空间与人完美融合。它们相互穿插又各自独立,既保留了功能上的独特性,又实现了空间与资源的交互流通。这里致力于打造一个集共享、共赢于一体的新型科技型餐饮管理办公新平台,通过创新的空间布局与运营模式,打破传统界限,是传统餐饮行业在新时代背景下,迈向智能化、协同化的一次大胆实践与探索,旨在为行业发展开拓全新思路 。”——王大泉
The Wanwea Yuan Restaurant, the small garden-style banquet hall, and the office building of Dayali Group adopt the design concept of "the trinity of heaven, earth and man", perfectly integrating nature, space and people. They interpenetrate each other while remaining independent, not only retaining the uniqueness in function, but also realizing the interactive circulation of space and resources.Here, we are committed to creating a new type of scientific and technological catering management and office platform that integrates sharing and win-win results. Through innovative spatial layout and operation mode, we break the traditional boundaries. This is a bold practice and exploration for the traditional catering industry to move towards intelligence and collaboration in the new era background, aiming to open up new ideas for the development of the industry.
——Wang Daquan

