Luminous Oasis Villa 漾日绿洲别墅
漾日绿洲别墅是老建筑重建项目。当本地传统文化与现代生活方式相辅相成,空间的表达变得融合、生动。‘对仗’关系贯穿始终,强调了空间与地域背景的联系。可以看到利旧的潮州木雕被设计师制成屏风在空间里增添了亮点。潮汕瓷板画、韩美林画作等更赋予了空间更多的迷人韵味。保持在地文化痕迹的同时,不断探索东方现代主义美学, 营造当代生活方式下的东方意境,是这个气象融通的家的灵魂。
Luminous Oasis Villa is a reconstruction project. When the local traditional culture and modern lifestyle complement each other, the expression of space becomes integrated and vivid. 'Counterpoint' relationship is used throughout, emphasizing the connection between the space and the regional context. And you can see the sharp old Teochew wood carvings were made into screens by the designer to add highlights in the space. Teochew porcelain paintings and Han Meilin's paintings give the space a more charming flavor. Maintaining the traces of local culture while exploring the aesthetics of oriental modernism, and creating an oriental mood for contemporary lifestyles, is the soul of this home with a harmonious atmosphere.

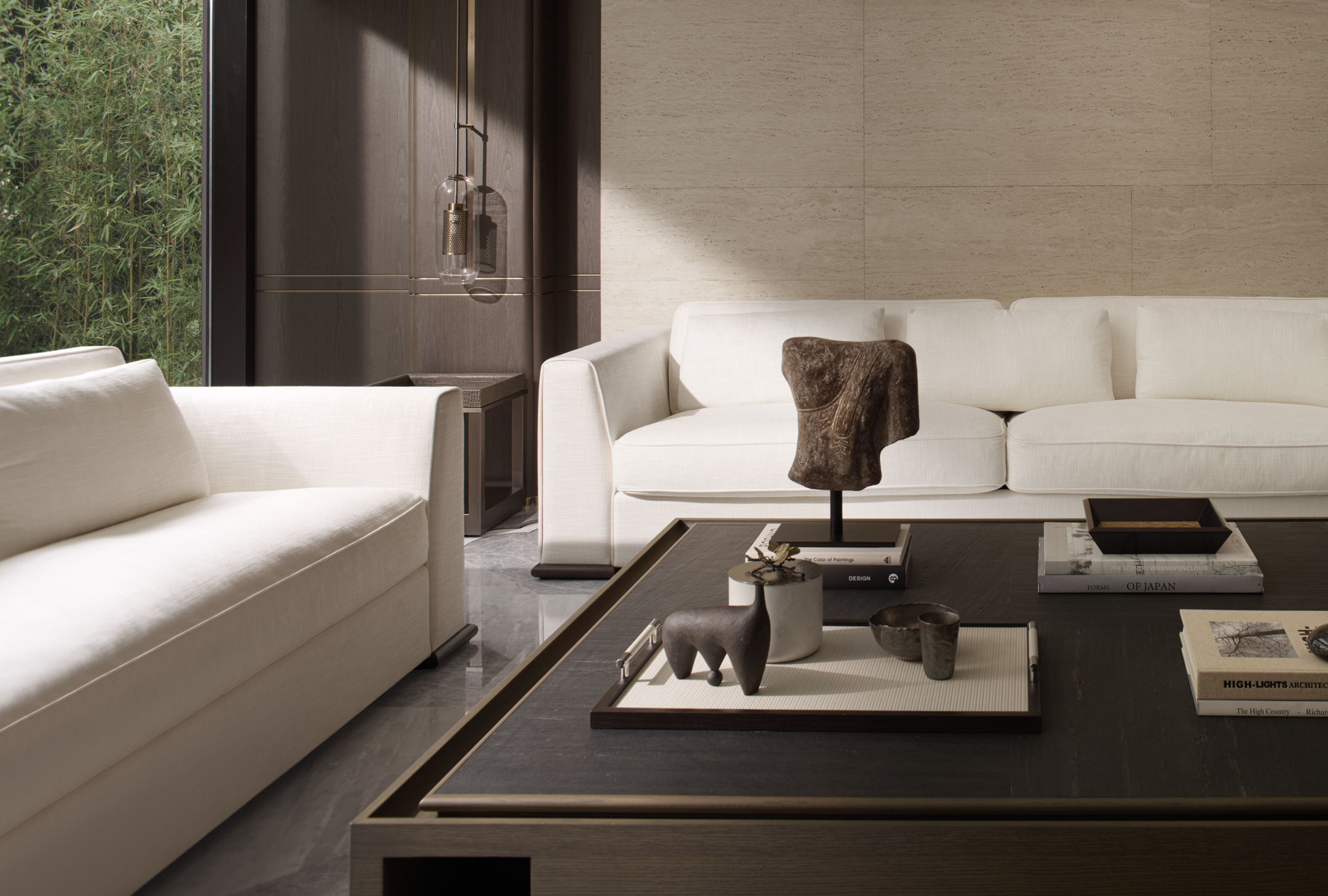

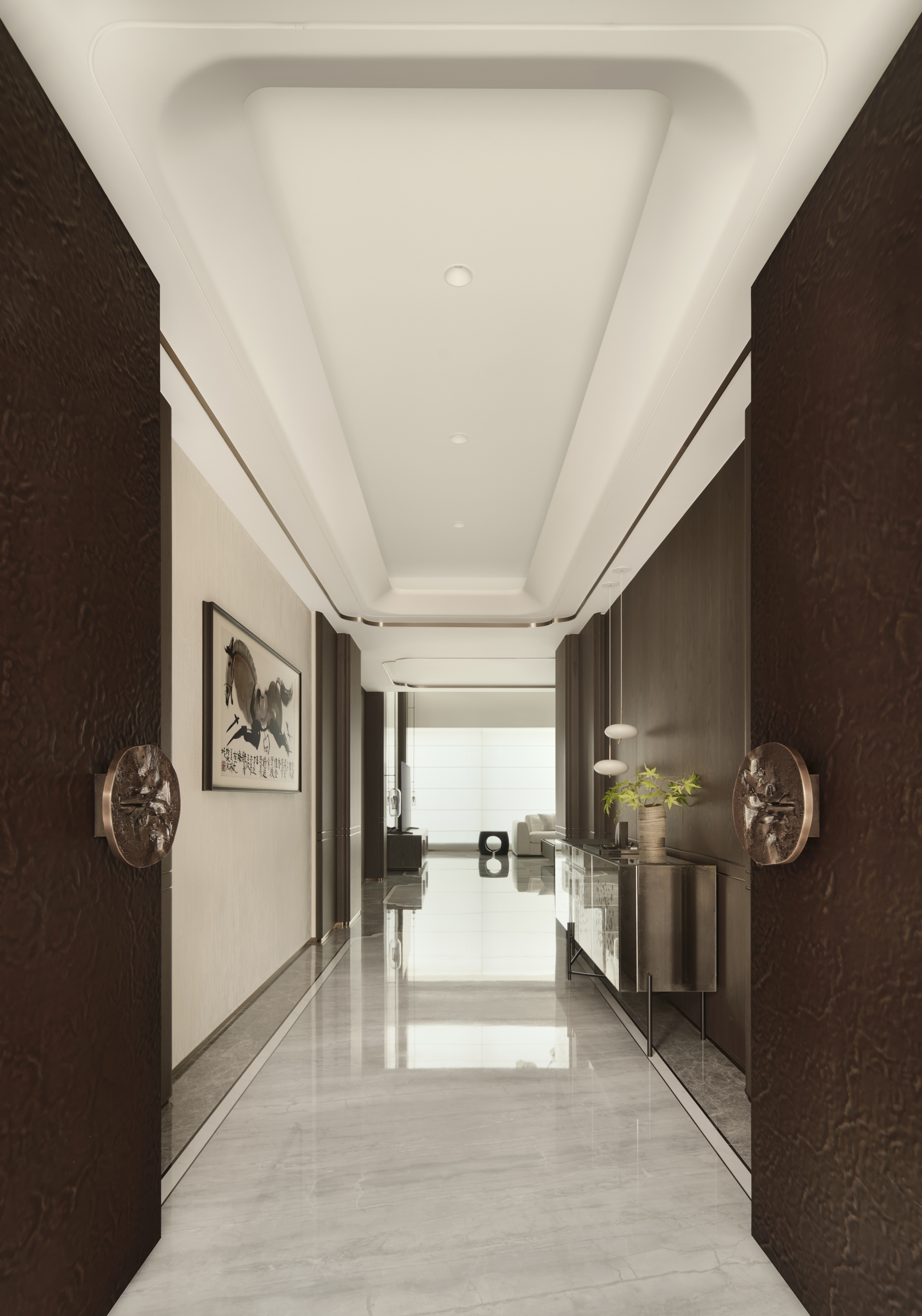 入户玄关
入户玄关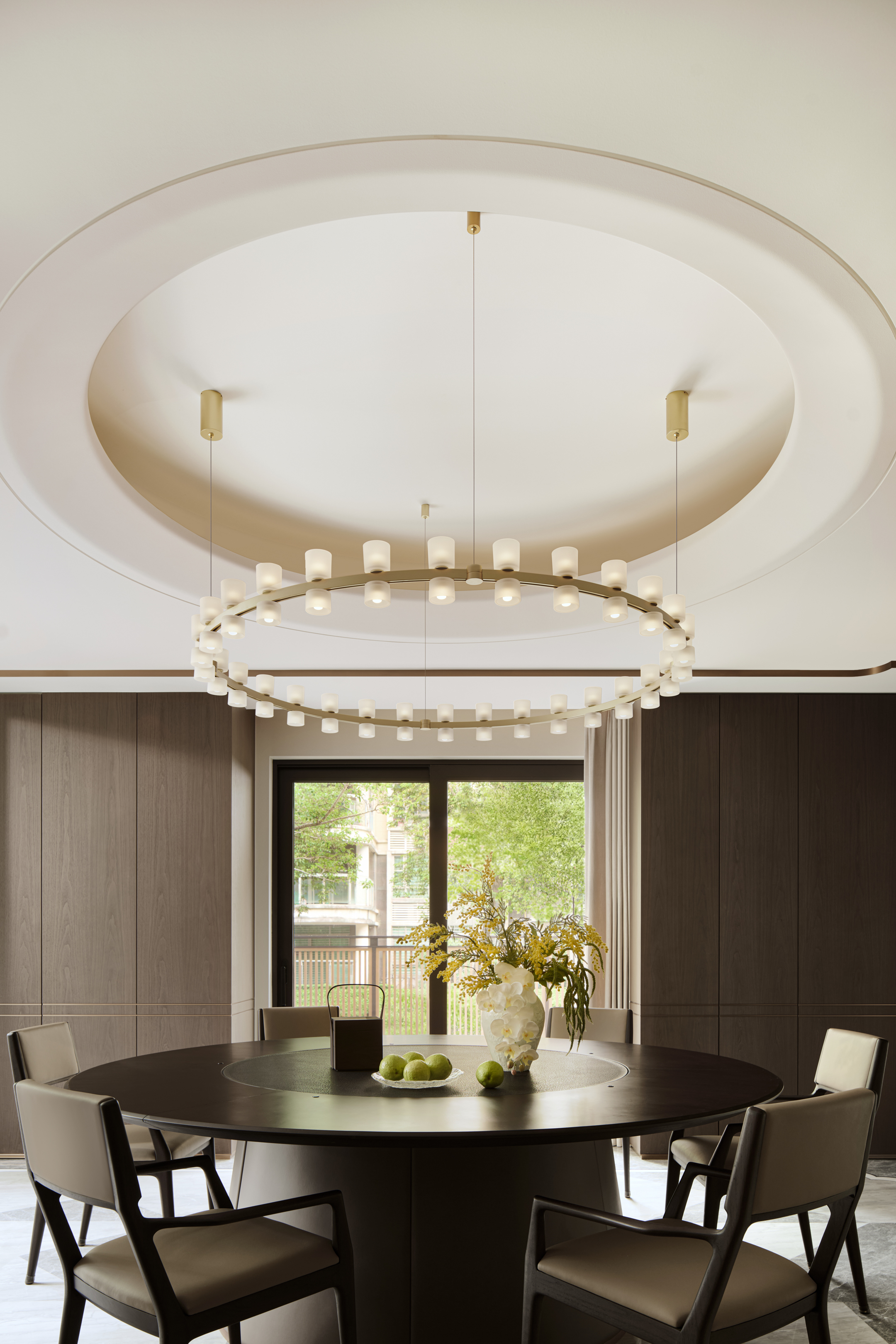 中餐厅
中餐厅 客厅2
客厅2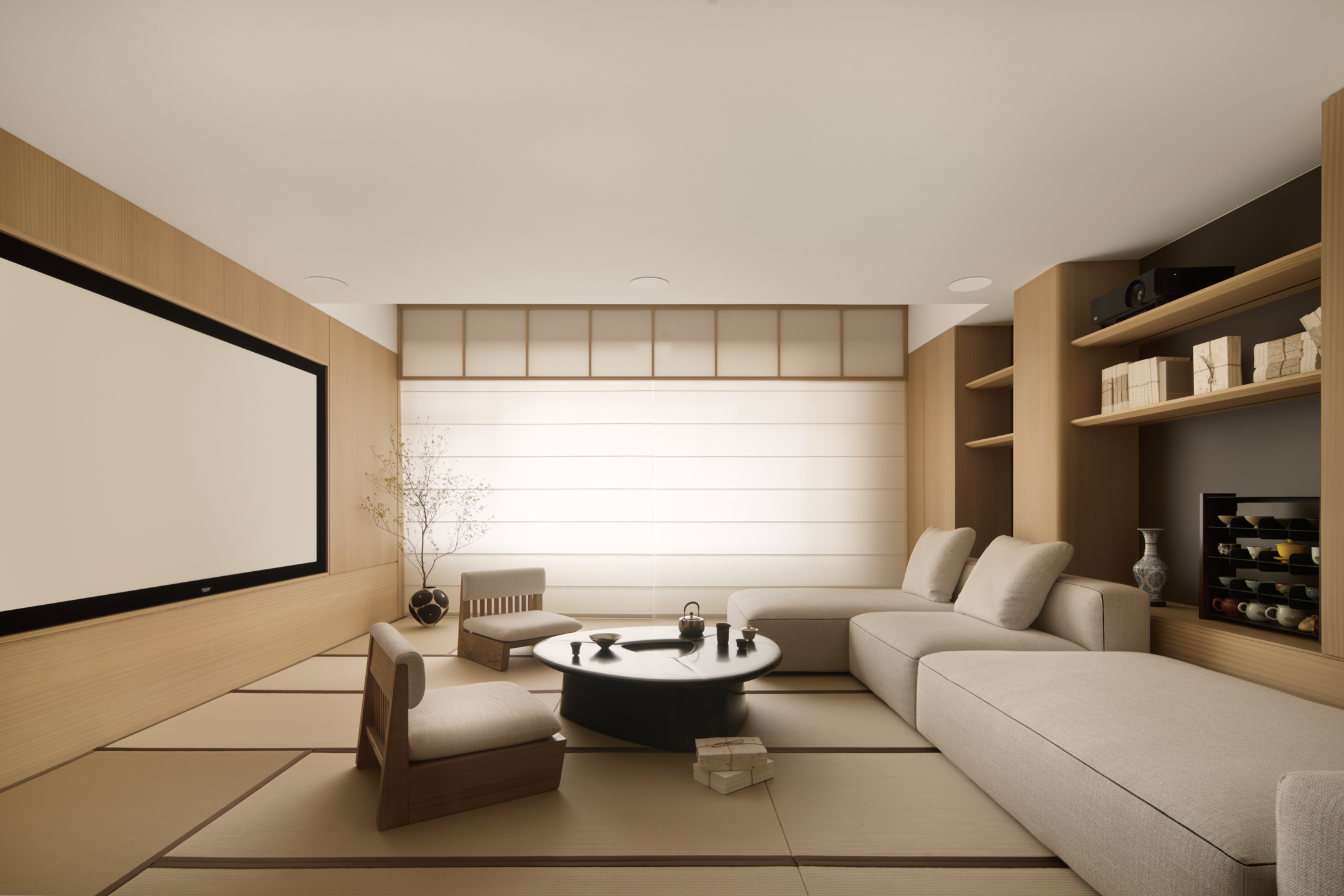 榻榻米室
榻榻米室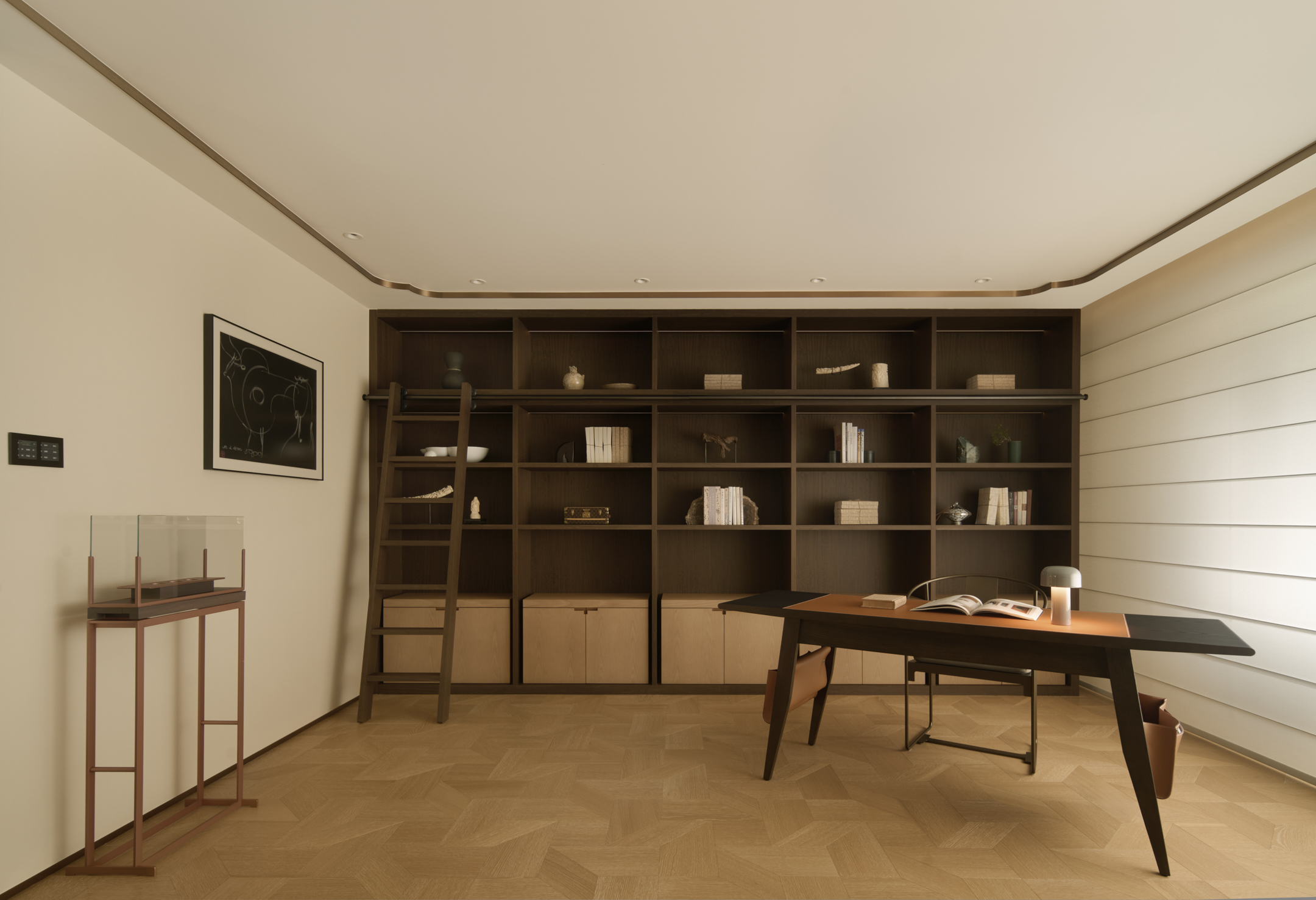 书房
书房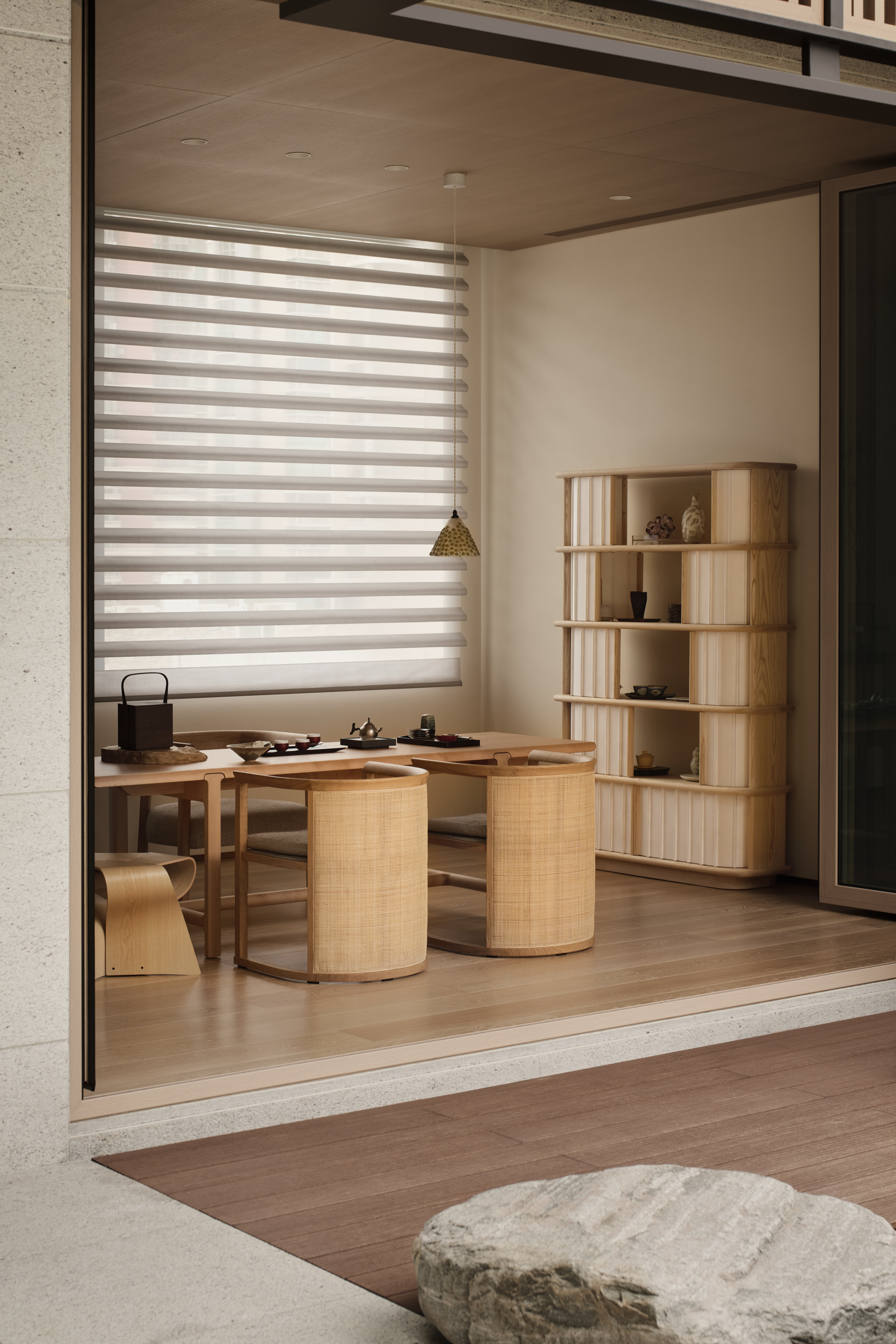 茶室
茶室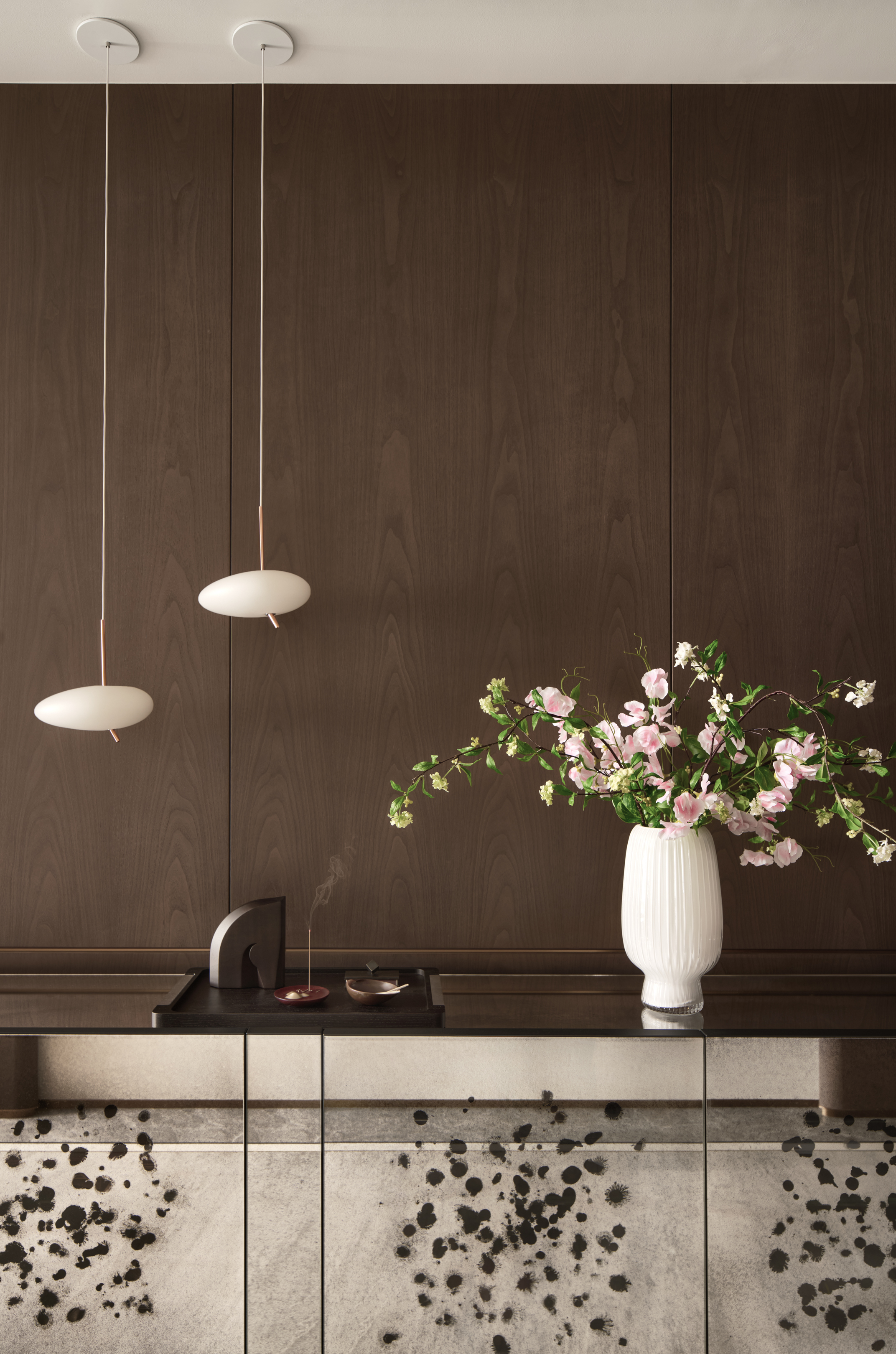 玄关局部
玄关局部 庭院水景局部
庭院水景局部 建筑外观局部
建筑外观局部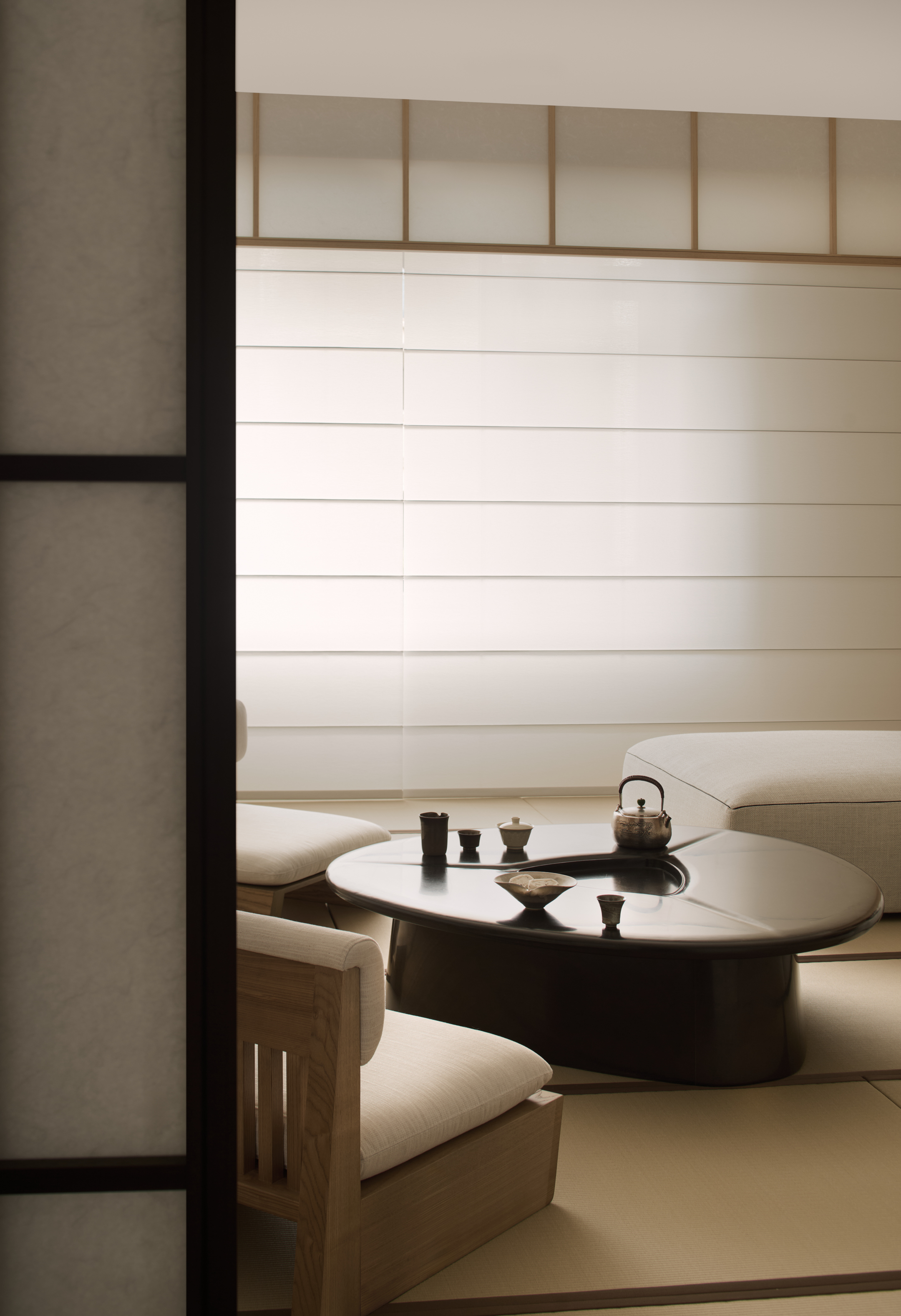 榻榻米室局部
榻榻米室局部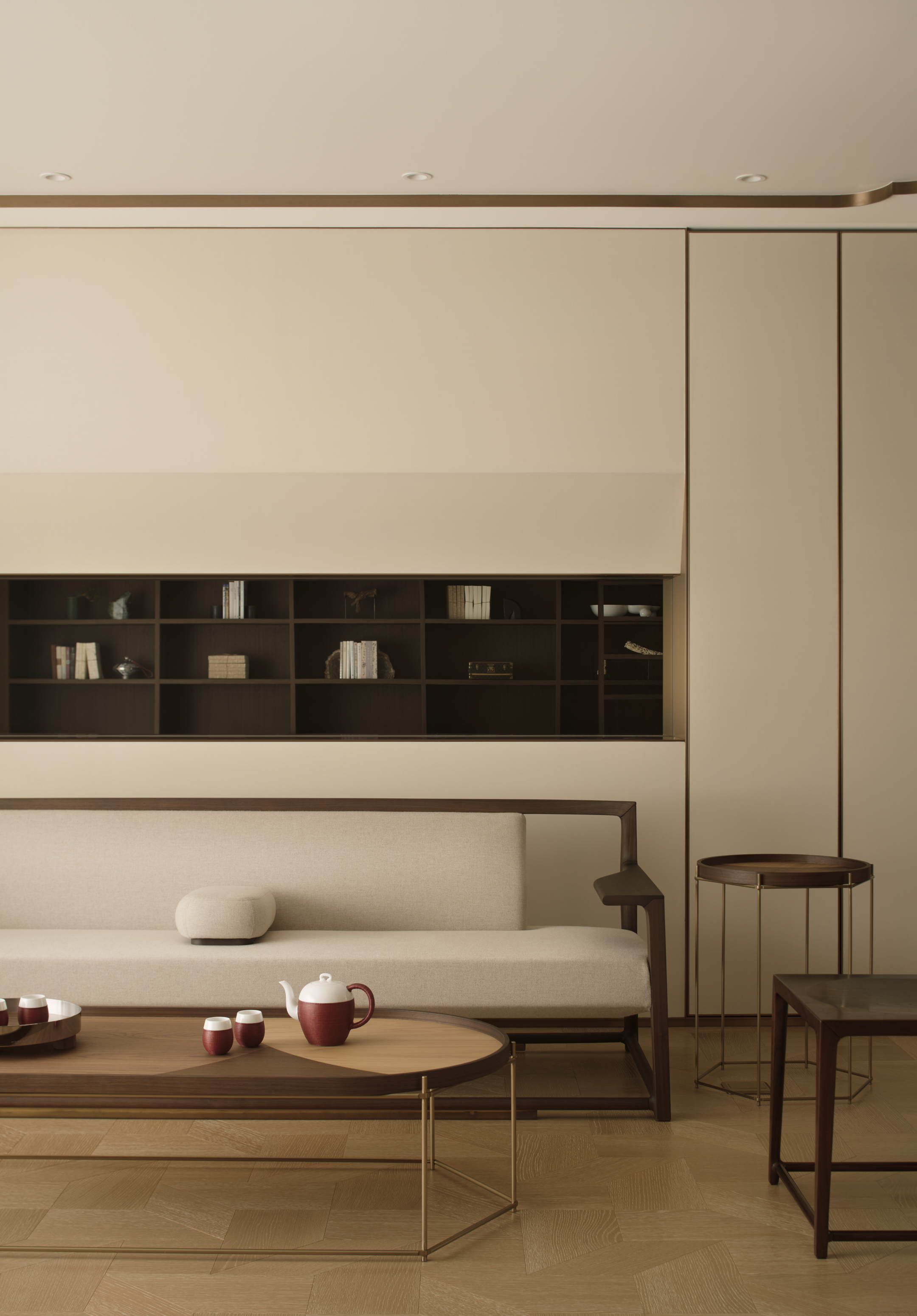 书房局部
书房局部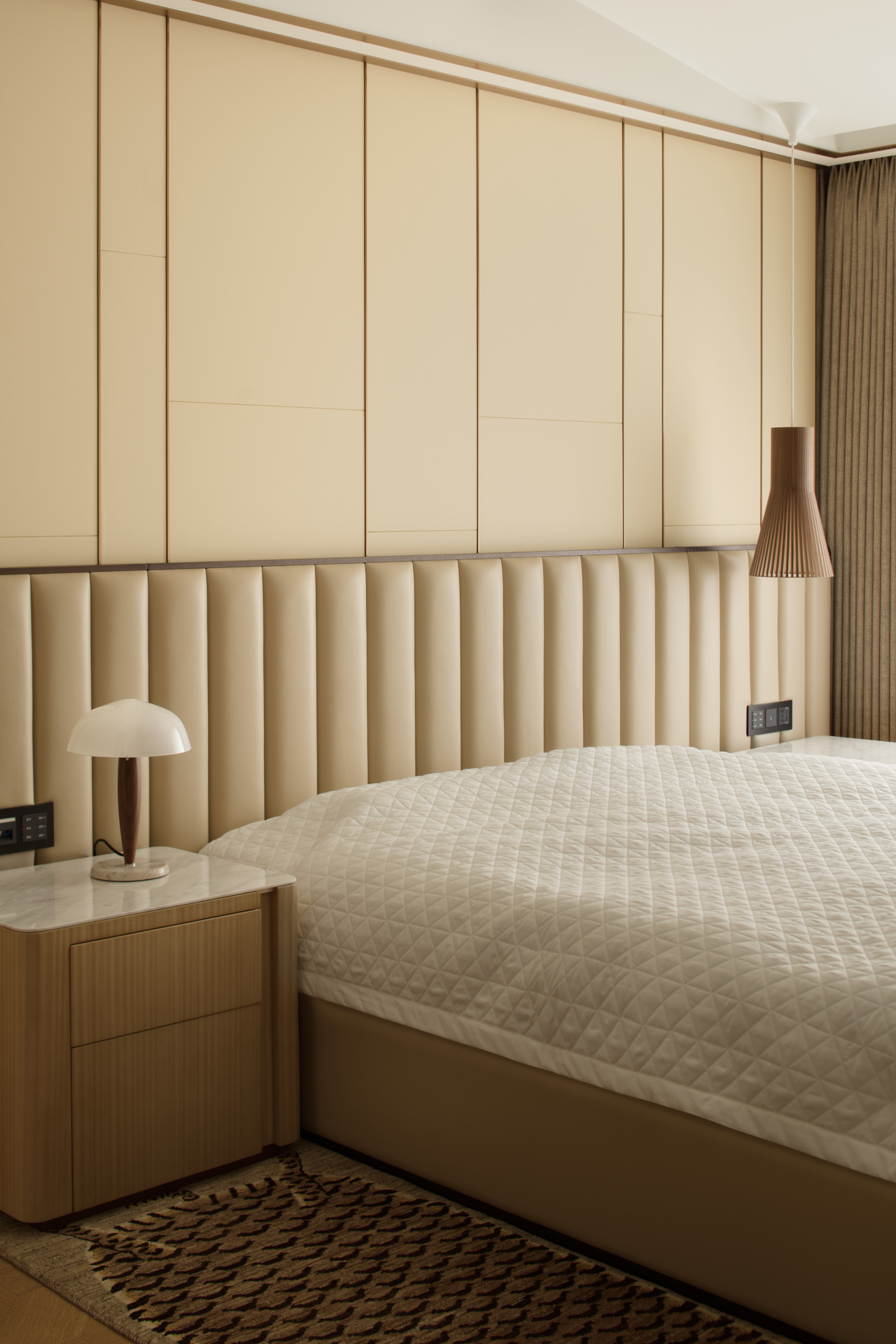 主卧局部
主卧局部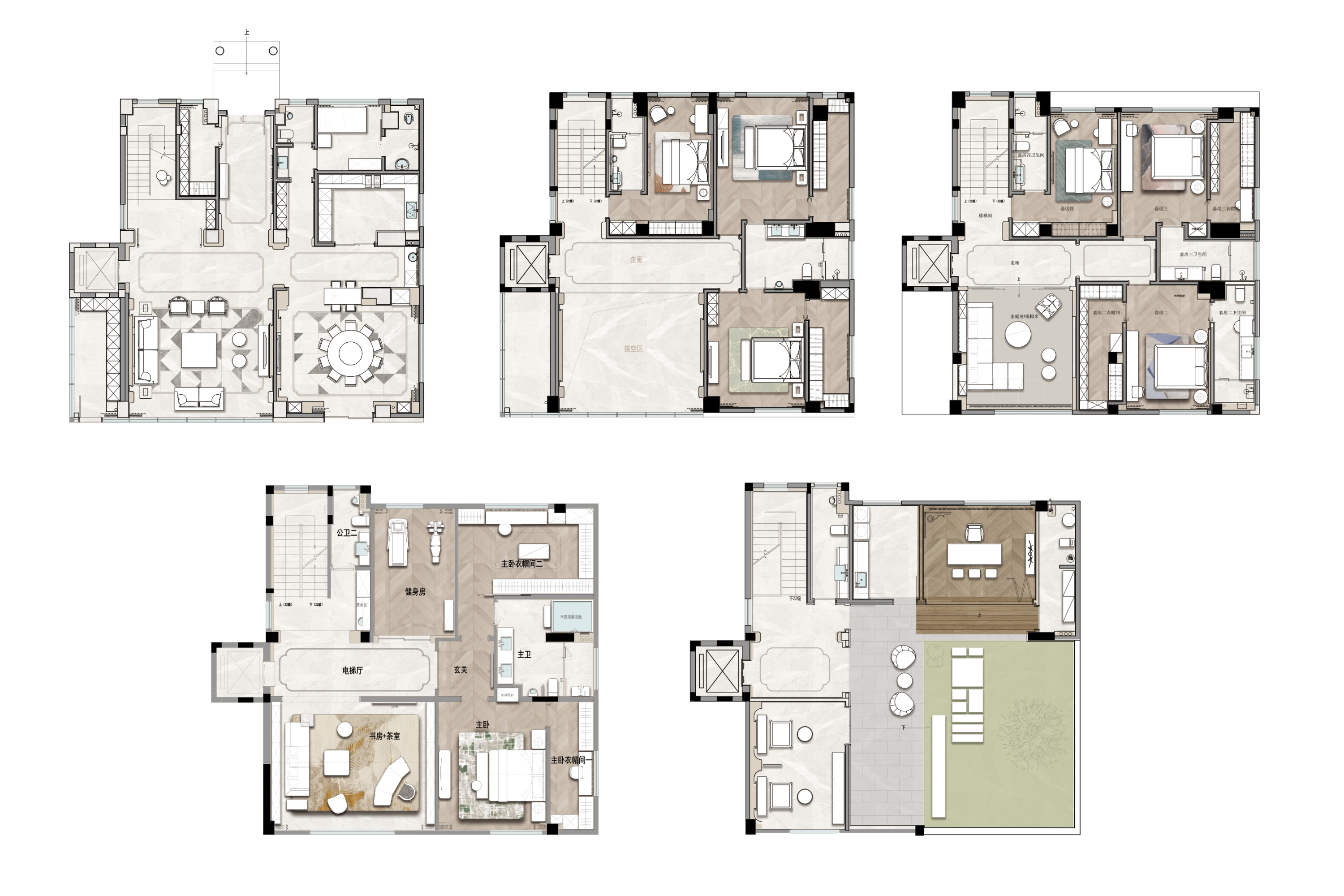 别墅平面
别墅平面