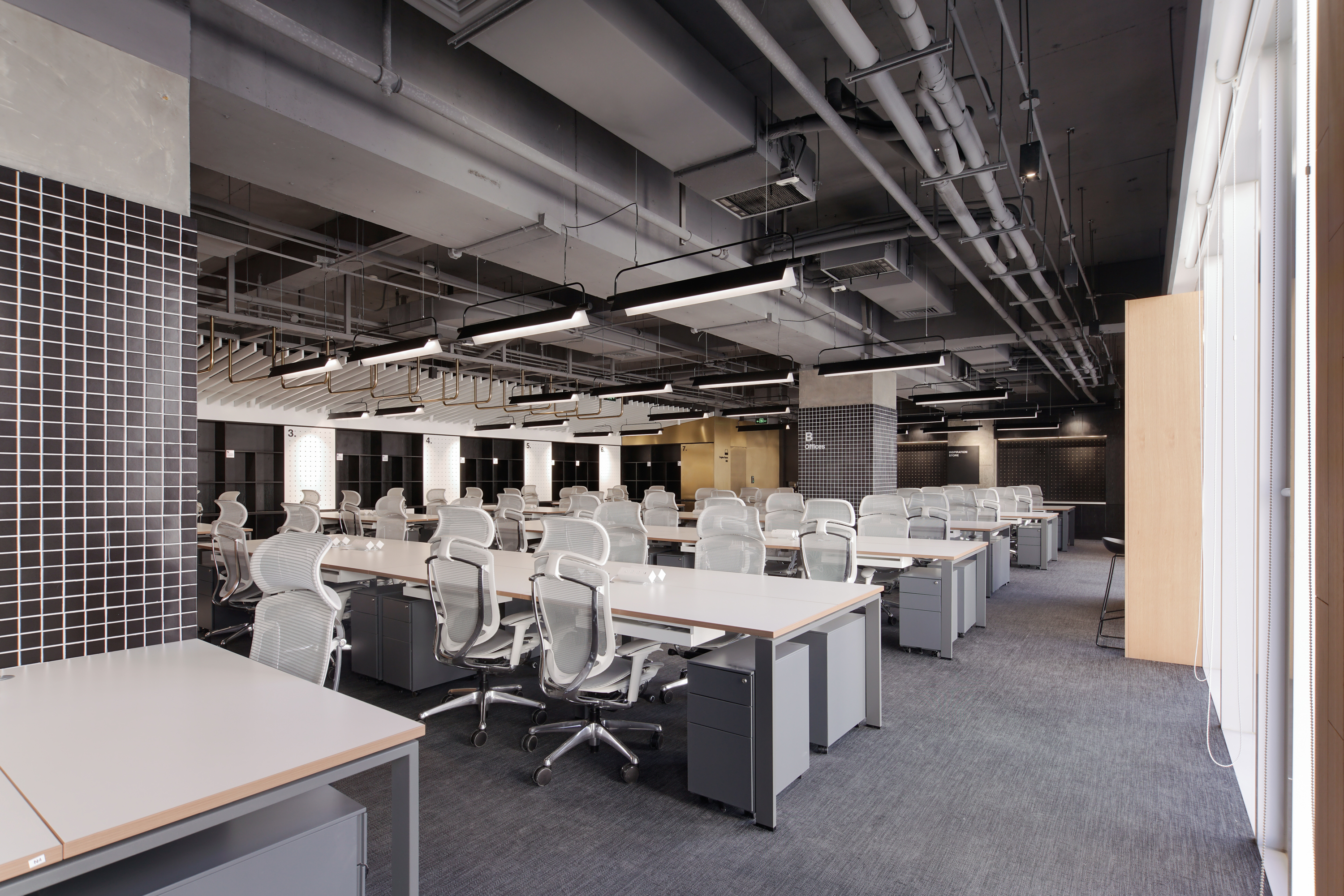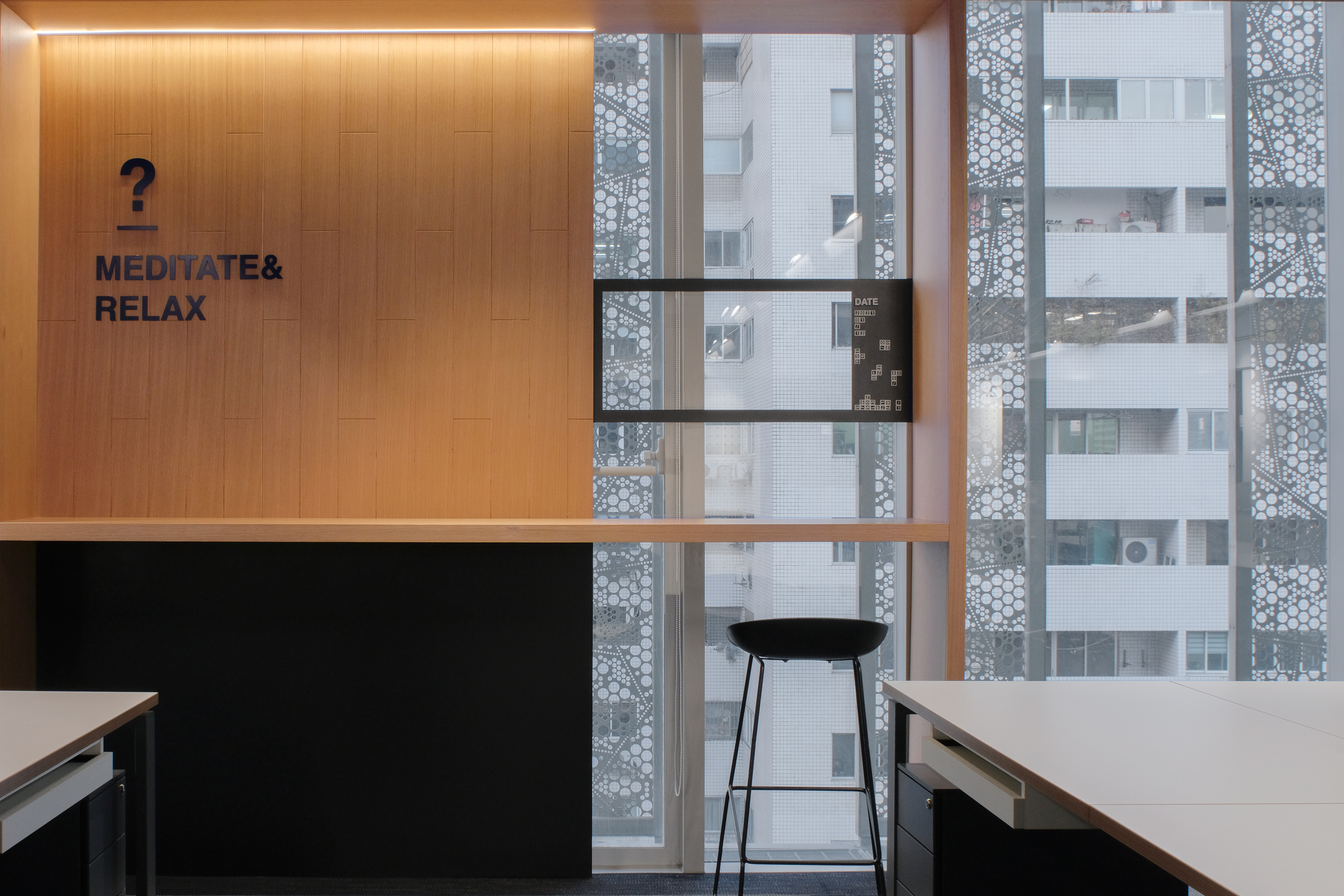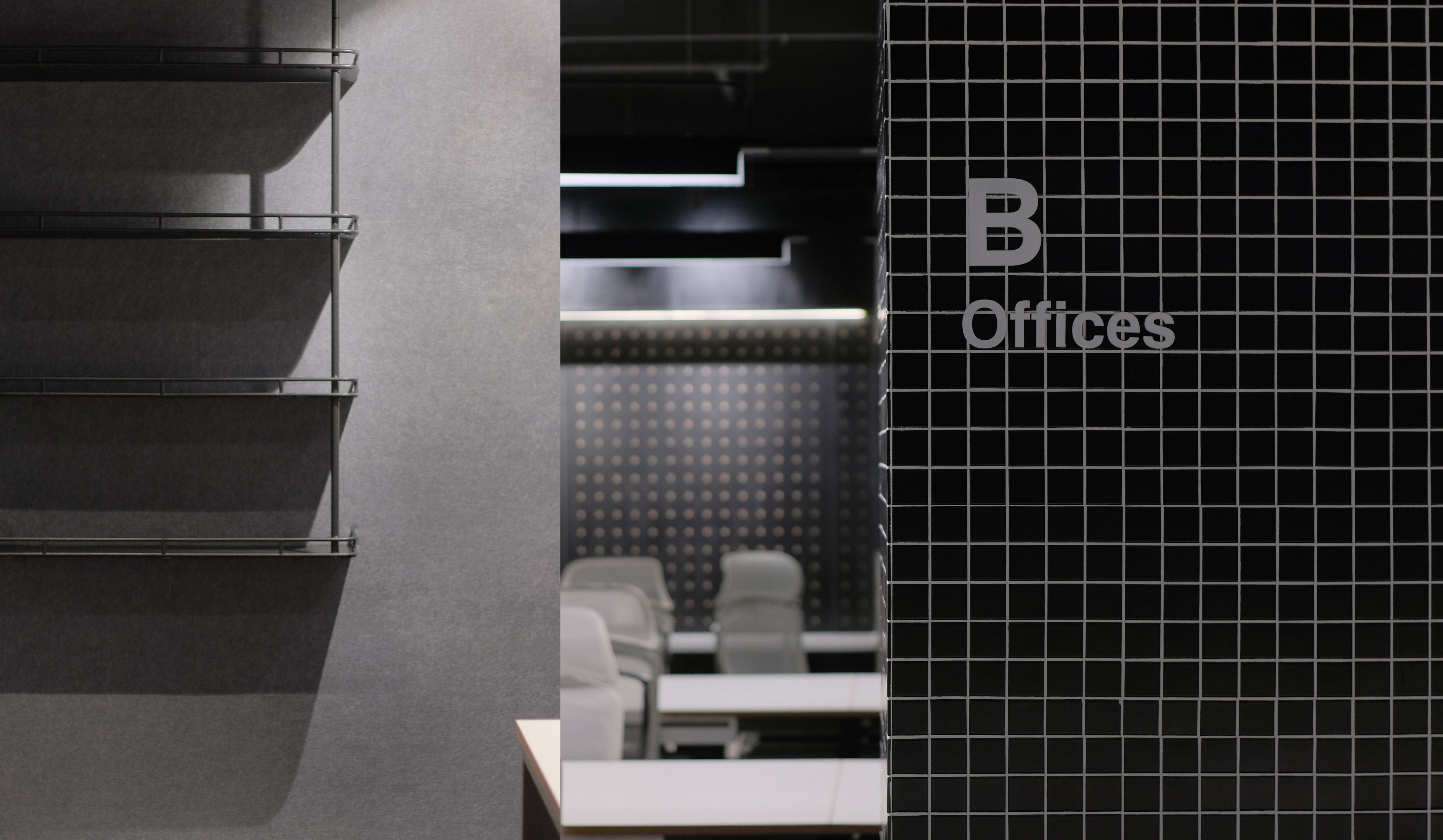X-Space Office X-Space办公空间
这是一家年轻的游戏公司,为了制作出充满挑战乐趣与拥有艺术价值的游戏而诞生,因此我们为他们打造了一个崭新的办公环境。空间的特性往往是伴随着使用者的属性与特点而激发出来的,这使得使用者的日常作息,行为流线和精神需求成为了不可忽视的一环。
整体空间由公共区域与办公区域两部分形成,⼊⼝处应⽤了随机⽣成的折边铝板饰⾯。通过弯曲的铝板装饰⼊⼝,思路也被带⼊这超现实的矩阵空间之中。在办公区主动线我们设置了⼀排健身云梯,希望在⼯位上坐得过久的员⼯们可以花些时间在这里拉伸并活动⼀下。公共区域突出营造⼀个开放轻松的氛围,在顶部设计了⼀块中空玻璃吊顶,用内置天井形式来消除空间本身层高略低带来的压抑感,增加空间层次。这是属于游戏设计师的工作与生活的空间,我们加入了新的解读,使它成为充满挑战与乐趣的空间。
A young game design company was born to create games full of challenges, fun, and artistic value. We embraced this to create a new office environment for them. The characteristics of space are often stimulated along with the attributes and characteristics of the users, which makes the user's daily routine, behavioral streamline and spiritual demand became the cannot be ignored.
The overall space is divided into two main elements: a public area and an office area. Walking through the reception, decorated with curved aluminum plate, ideas emerge from this surreal matrix space. Above the moving line of the office area, we set up a fitness ceiling ladder. For people who have been sitting too long to stretch and exercise. We created a relaxed atmosphere in the public area to eliminate the tension of office space. Adding a glass ceiling to the public area created it an atrium to open up and alleviate the low ceiling. This is the ideal work / life space for game designers, a place where they build dreams for themselves and for game players.












