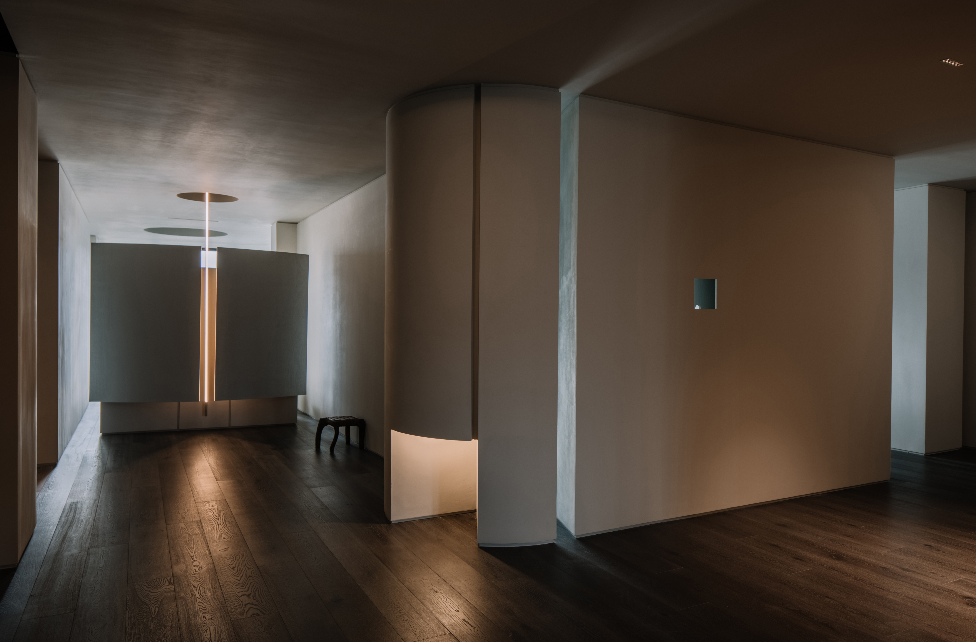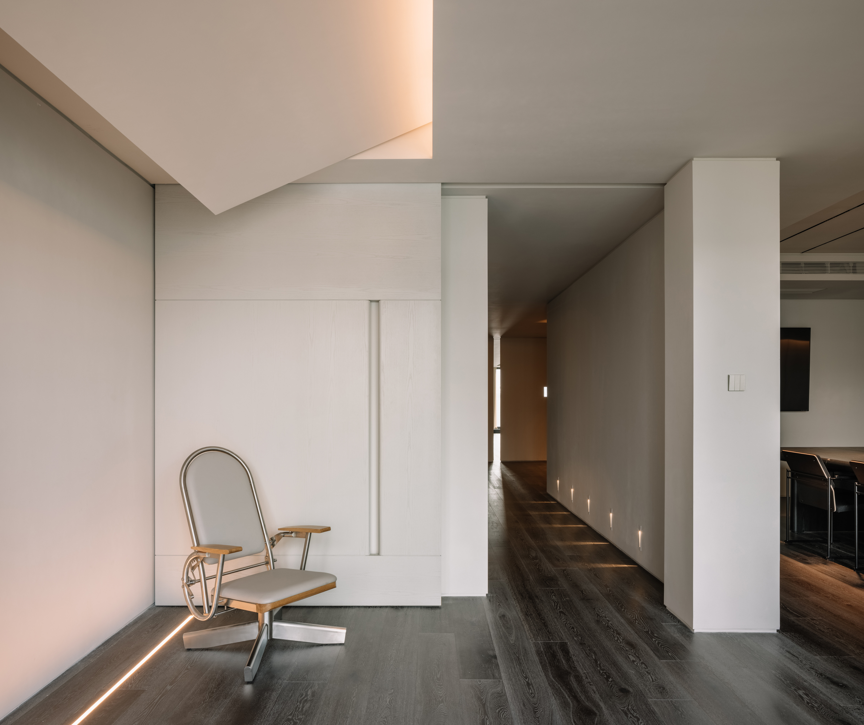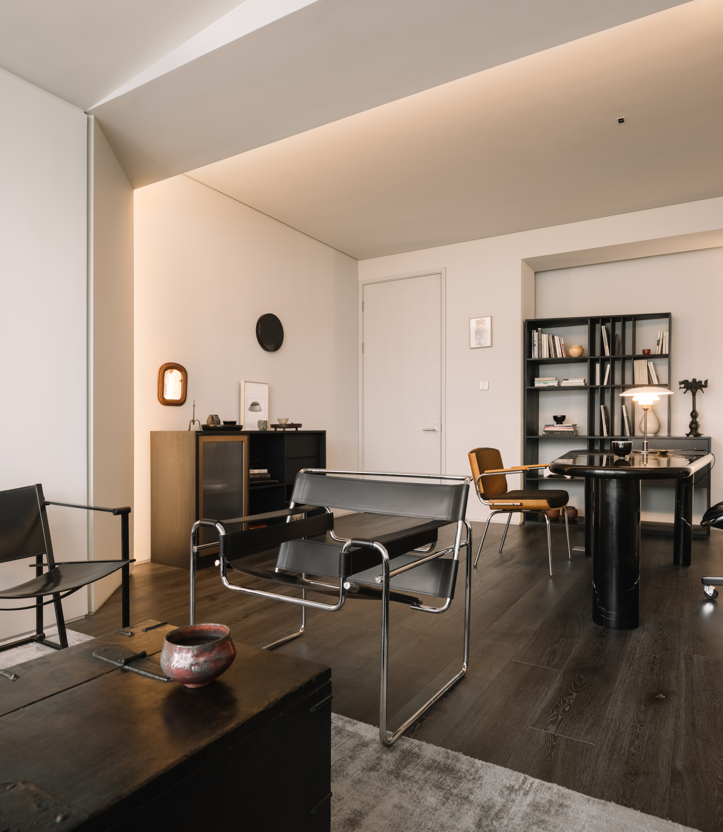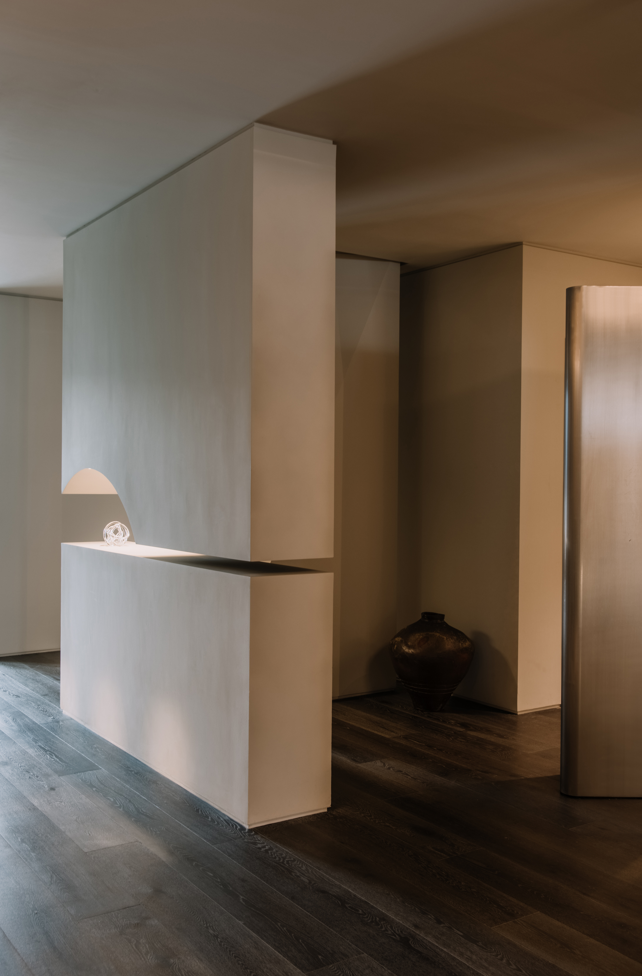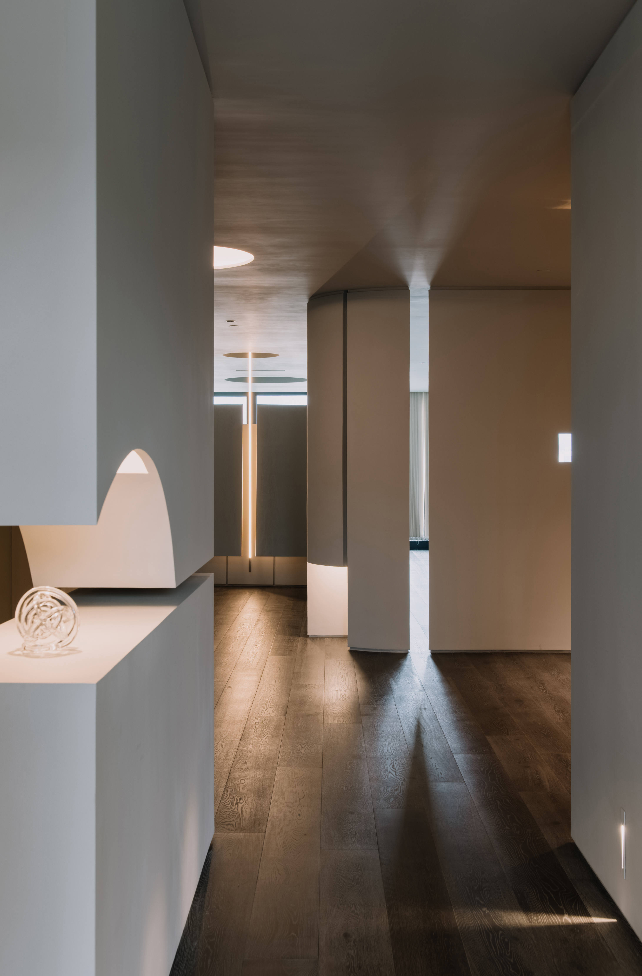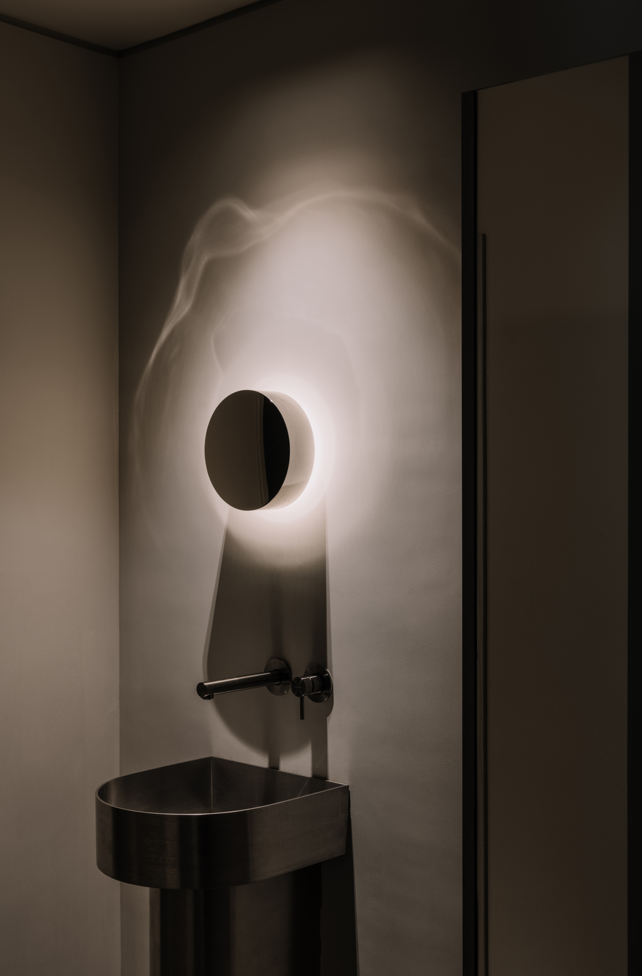Reactor Office 反应堆办公室
本案是基于“自由前厅“、“自由体块“、”合适材料”、 “细节打磨”、“趣味性” 五个点来设计的。在300平米的空间里形成一个80方的“自由前厅“,留白是给空间更大的自由度,刚进入门厅就有艺廊既视感。空间功能的分割需要隔断墙面,我们希望是用“体块”来取代墙面,并将诸多功能隐藏到体块里面,因此在空间就形成“自由体块”的空间关系。“合适材料”既节约成本又有品质上的追求。灰色乳胶漆、灰色实木地板、黑色木饰面家具构成主要材质,有着一定的色彩协调,而且会让空间有着一种克制的情绪平衡。“细节打磨”是我们一贯的思考方式。办公室内的家具,办公桌、会议桌、书柜、书架都重新进行了设计,以更贴合使用和空间尺度。主人收藏的中古家具,wabisabi、艺术品、古民艺、生活器物令空间更有包容性,让陈设品去唤起空间的情趣。
This case is designed based on five aspects, such as “free vestibule”, “free blocks”, “appropriate materials”, “detail polishing” and “interestingness”. One 80m2 “free vestibule” is formed in the space that covers an area of 300 m2, which will give the space more freedom, so that the visual sense of the art gallery is presented at the time of entering the lobby. The division of space functions needs the walls for partitioning. We hope to replace the walls with the “blocks”, and hide many functions in the blocks, so as to create the spatial relationship of “free blocks” in the space. “Appropriate materials” can save the cost and achieve the pursuit of quality. Gray latex paint, gray solid wood floor, and black wood veneer furniture constitute the main materials, which realizes the certain color coordination and makes the space have the restrained emotional balance. “Detail polishing” is our consistent way of thinking. The furniture, desks, conference tables, bookcases and bookshelves in the office are redesigned to be more suitable for use and spatial scale. The antique furniture collected by the owner, as well as wabisabi, artwork, ancient folk art and daily utensils, make the space more inclusive, so that the furnishings can arouse the interest of the space.

