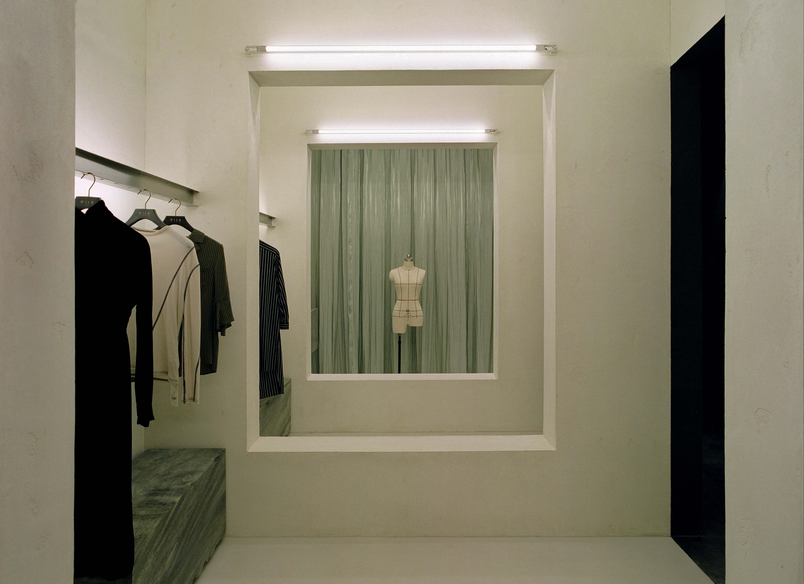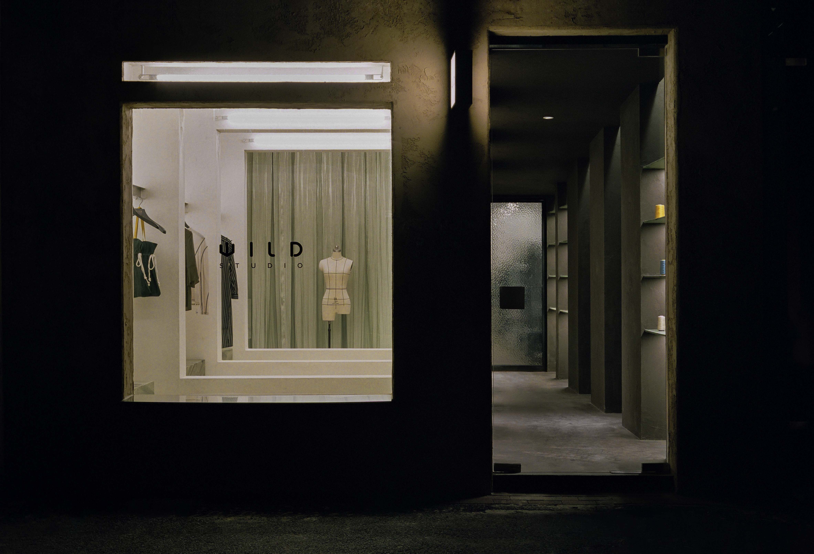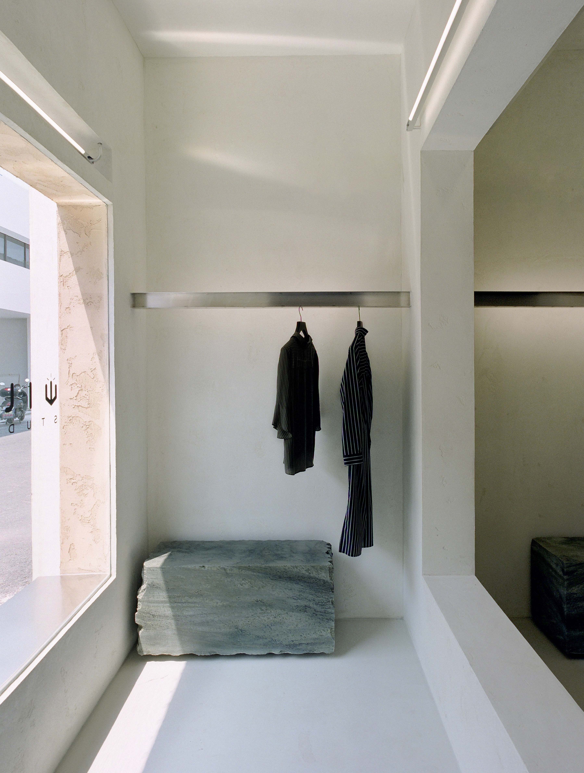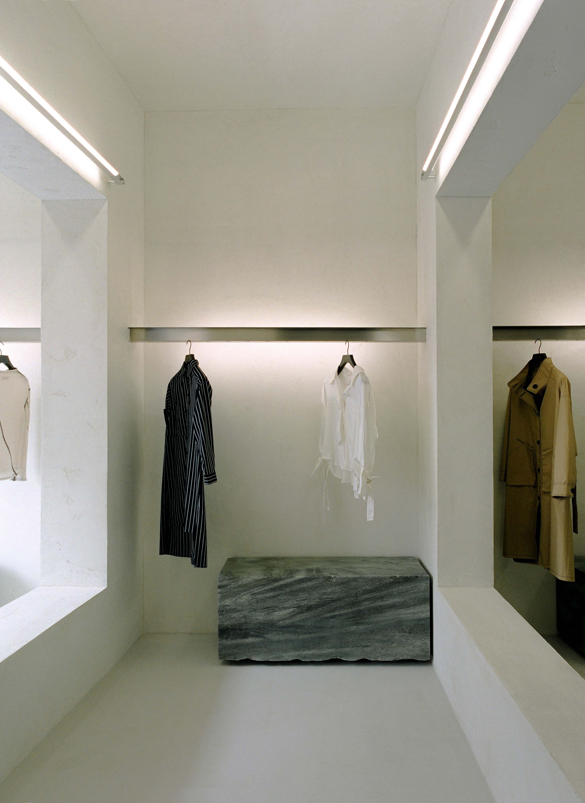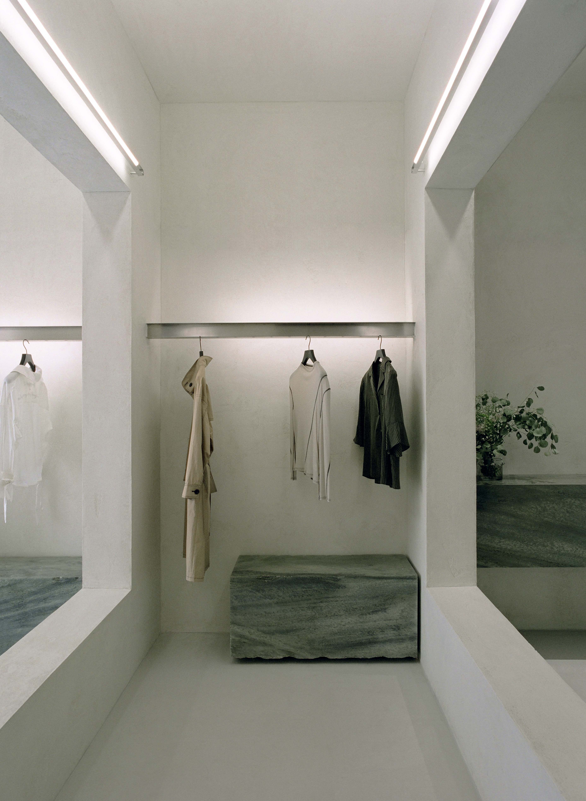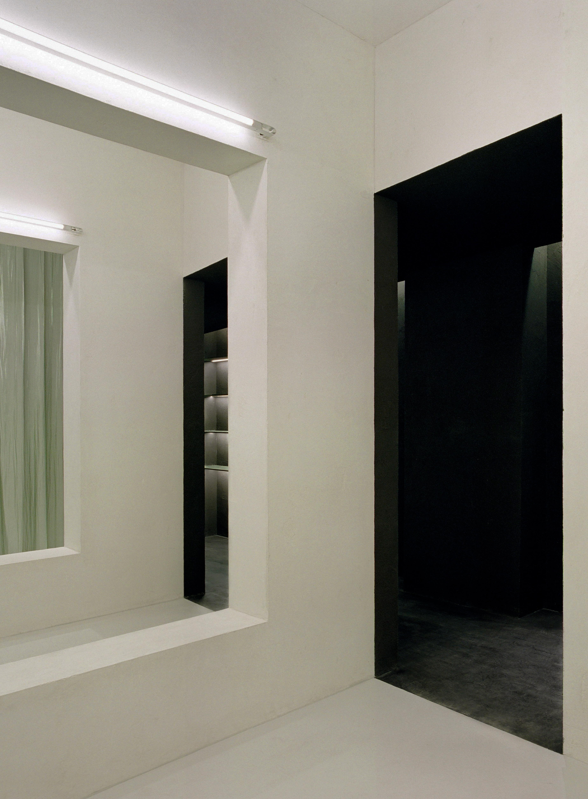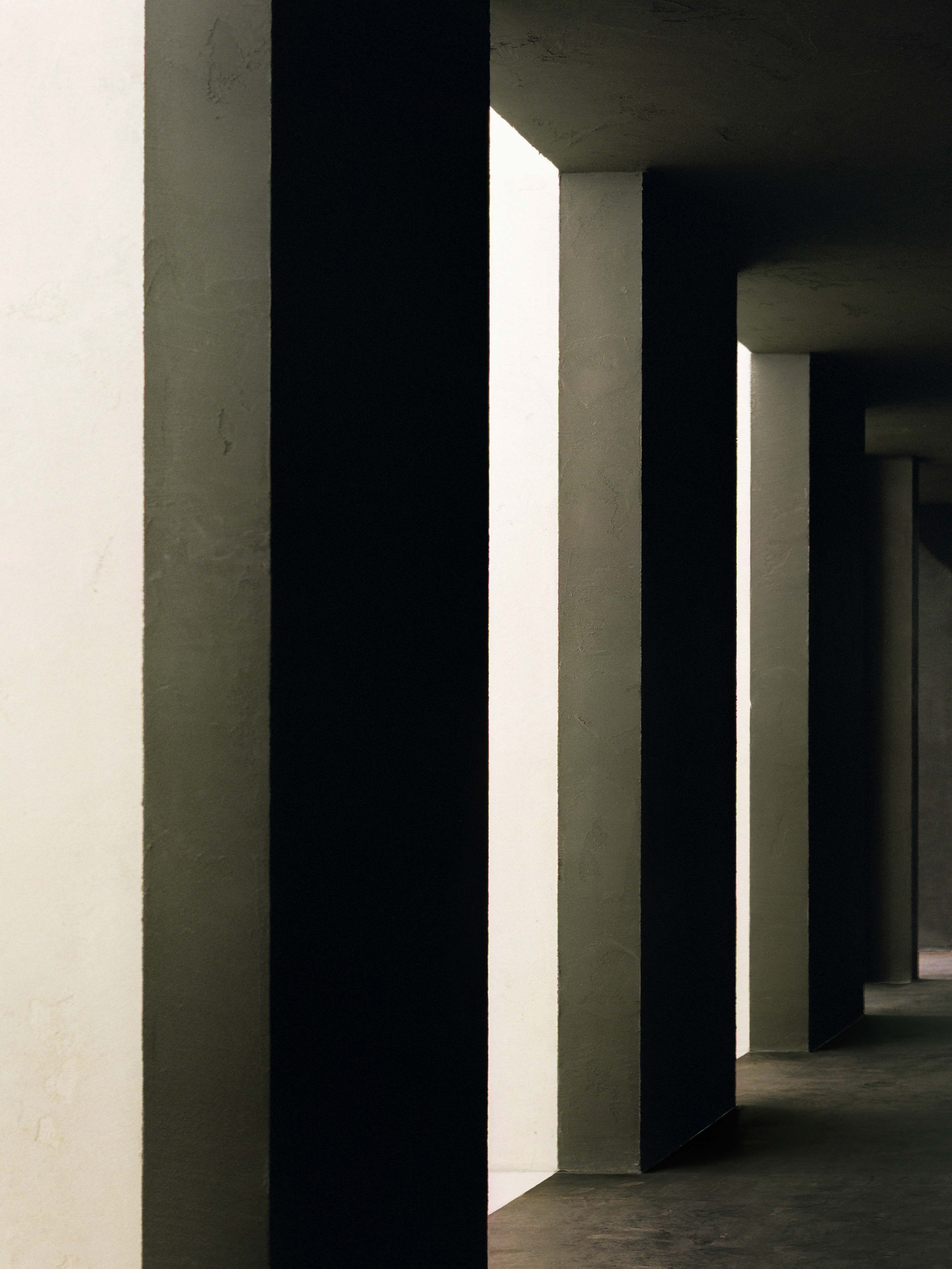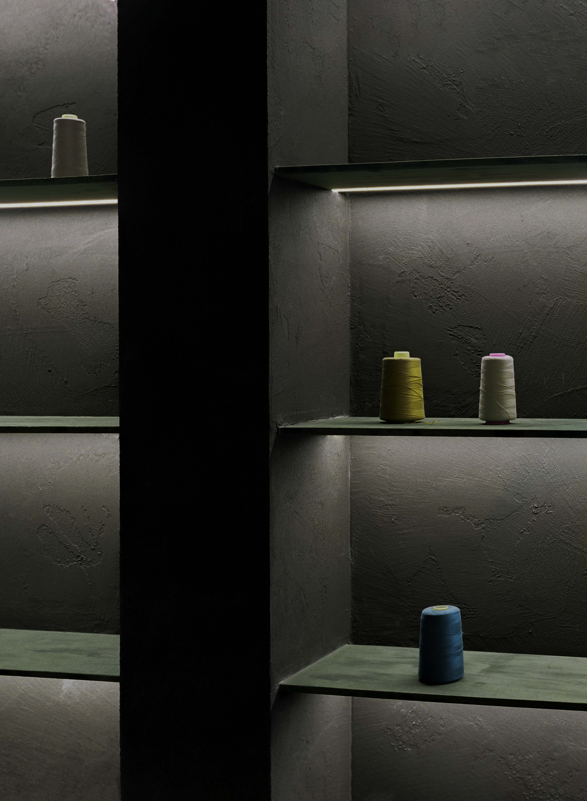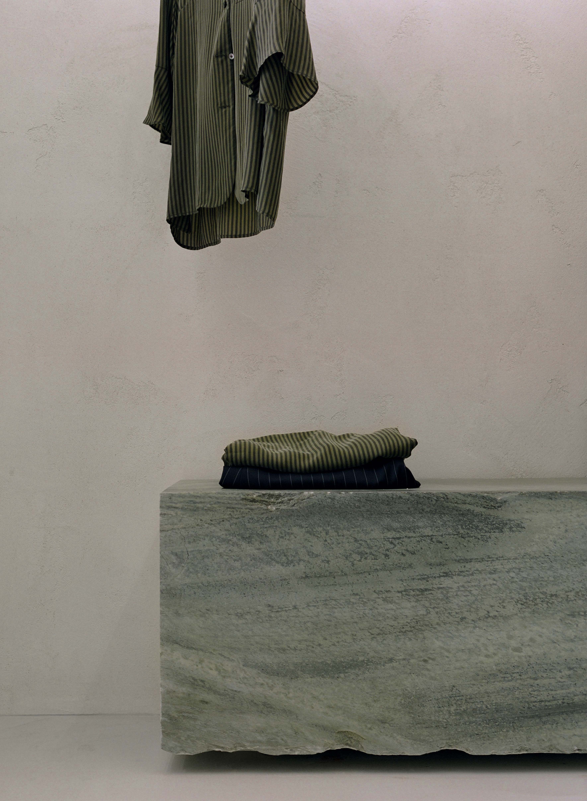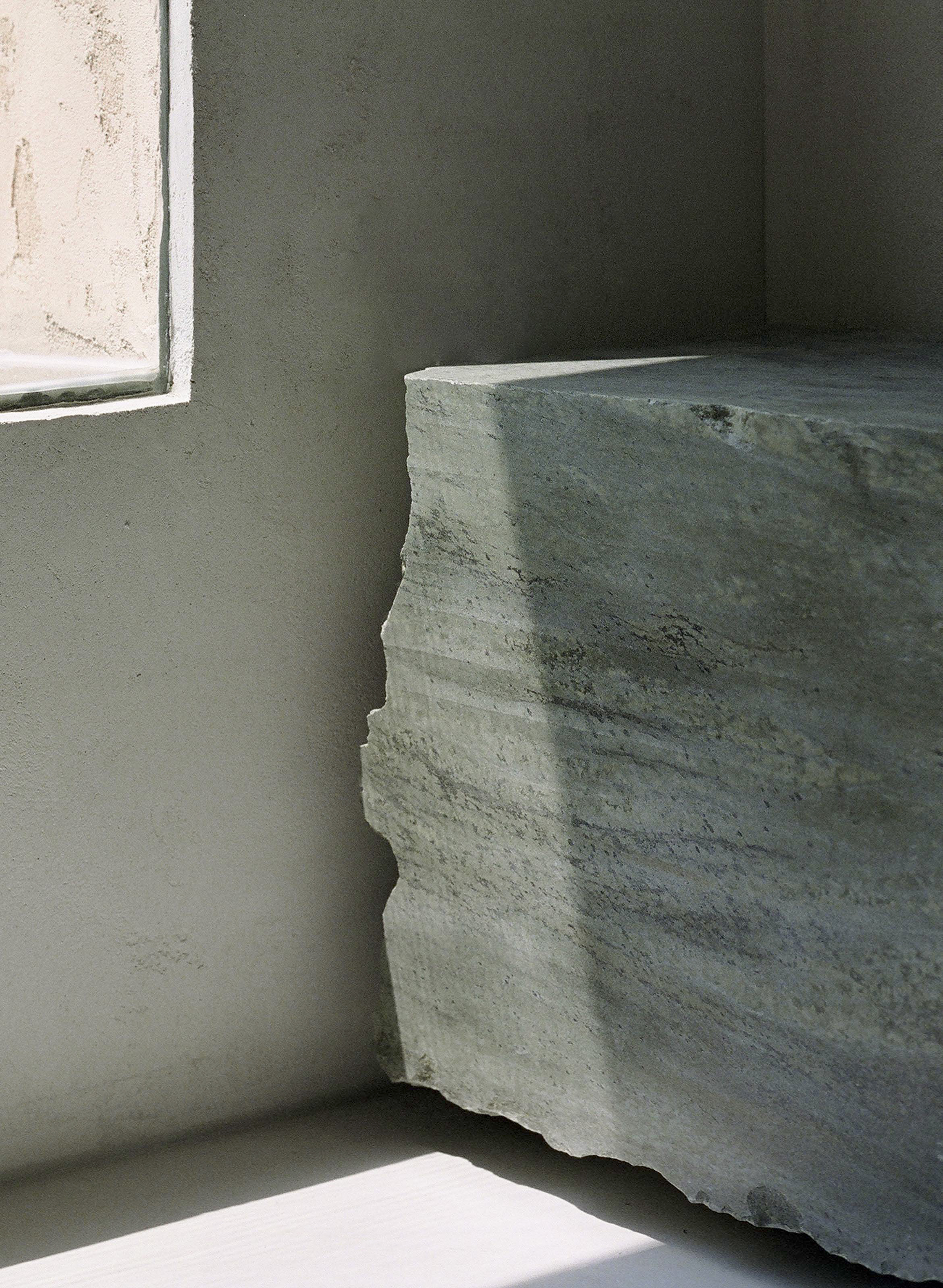WILD STUDIO Fashion Store WILD STUDIO精品服装店
Wild Studio位于江苏省南通市大生众创园区,是一个为生活而生的独立服装设计品牌,旨在坚持自由舒适,追求内在自我好奇。场地是一栋园区内的沿街联排建筑,上下两层,南北朝向。建筑一层的南侧独立出来作为服装展示空间,其余则为业主的工作室。
4米乘8米的方正空间一目了然,没有太多限制但也相对少了些特色。如何在仅有32平米的方正空间内创造出有趣的动线,同时也能兼顾商业需求。空间内原有的卫生间和楼梯位于整栋建筑的中心位置,自然而然地留出一条连接展厅与工作室的人行通道。我们便顺势利用这条现有的人行通道,将它延伸至服装展厅的入口,在平面上形成一条轴。
隧道旁的空间则需囊括橱窗、陈列、收银、试衣间这四大功能。为了将这些功能合理又有趣的纳入剩余的20平米中,我们想到使用单一回环曲线的动线布局, 从动线上让人在步入空间后以多次折返的方式进入每个小空间。通过回环往复的方式让客人在无意间参观完室内的每个角落并与各个小空间内陈列的商品产生互动。当行人从外向里看时,会因为这三个连续叠加的框而产生的“递归”视觉感受,这种感受引导着人将视线聚焦在展示空间的末端,由此,我们便大胆的将橱窗安置在视线的焦点处。这时,橱窗更像是一个艺术装置,其陈列效果更大程度的被突显。
Wild Studio is located at Nantong Dasheng Creative Park, Jiangsu. It is an independent design brand born for life, aim to persist in freedom and comfort, and pursue inner self-curiosity. The site is a two-storey terrace house, facing the north and the south. Wild Studio gallery occupies a small portion on the first floor, keeping the rest of the spaces being used as studio.
This 4-meter by 8-meter space was simple and straightforward at a glance, without too many restrictions, and has relatively few characteristics. How to create a vibrant circulation within this 32 square-meter space and to accomplish commercial needs concurrently? The existing toilet and staircase is located at the central area of the building, naturally created a corridor that connects the gallery and the studio, which formed an axis on the plan.
The 32 square-meter space is divided into two by the axis, leaving the space next to the tunnel to the four major functions – window display, cloth display, cashier, and the fitting room. How to incorporate all four functions into the remaining 20 square-meter space reasonably?In this case, we thought of using a single loop curvilinear configuration for the path for the gallery.
The remaining 20 square-meter space is further divided into five according to the functional needs. The circulation is branched out from the tunnel to each display area, once the customer enters the gallery, he/she will be led by the designed circulation to walk through the tunnel wherever he/she wants to get to the next display area. This circulation potentially encourages and guides the customer to walk around every corner connected by the loop and interact with all the merchandise. When pedestrians walk pass the street and look into the gallery through these openings, the optical illusion stimulated by these layers of frame converges at the end of the gallery. Here, we intentionally placed the display windows at the end of the space as art installations, to further highlight and magnify its display effect.

