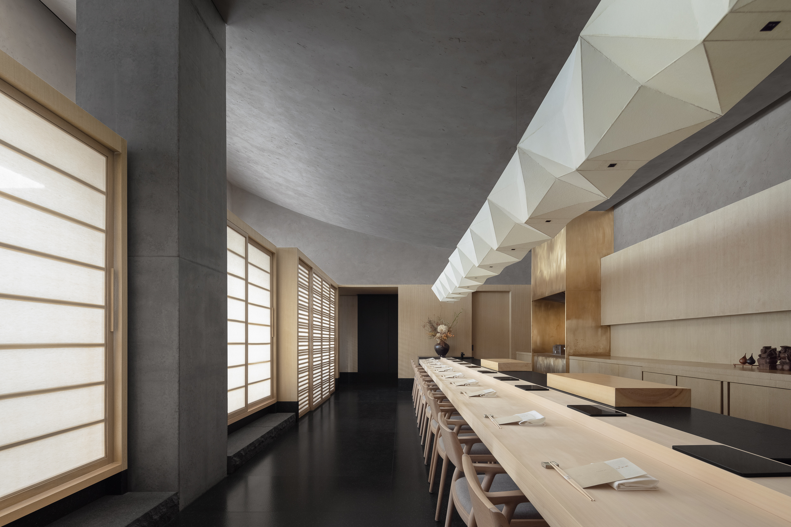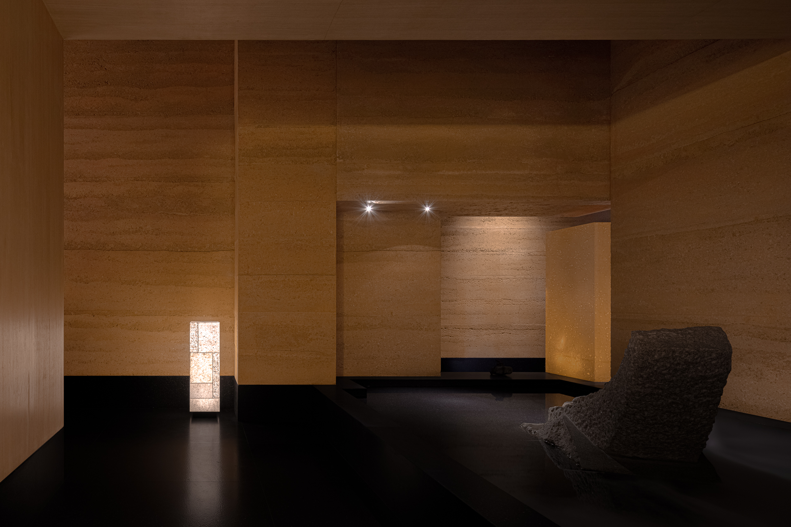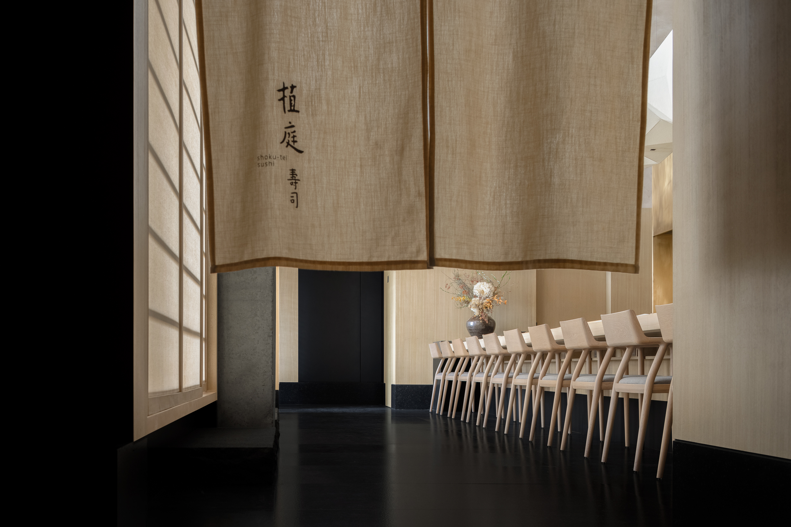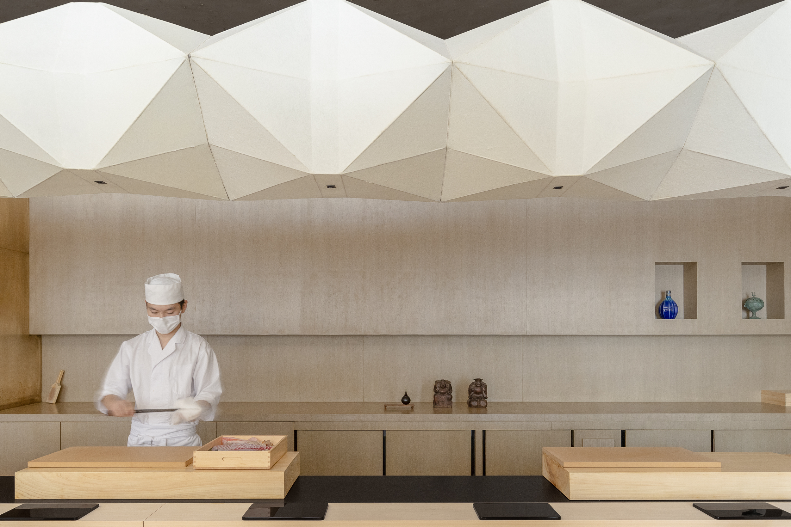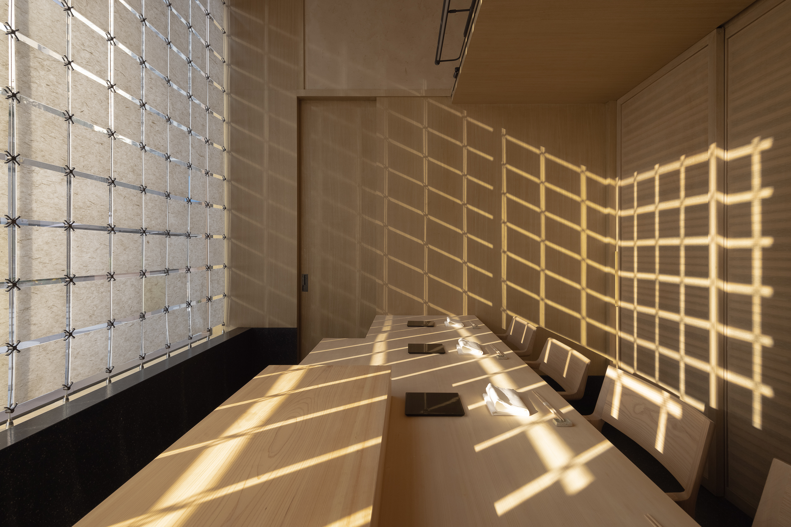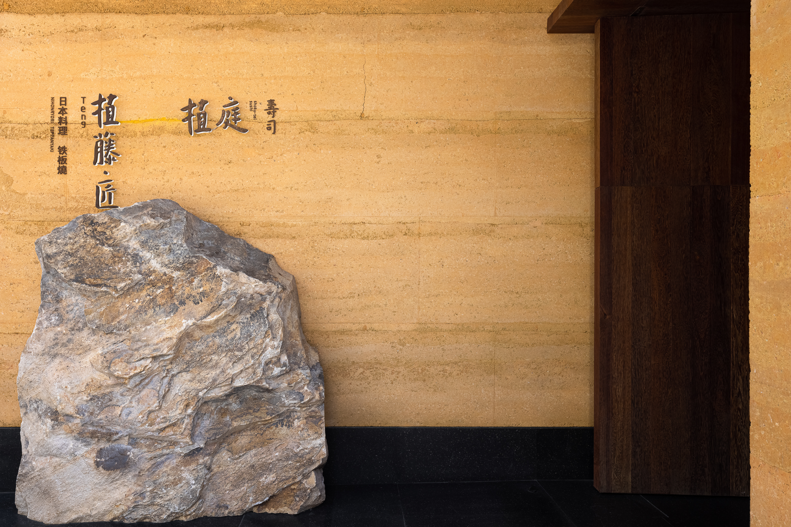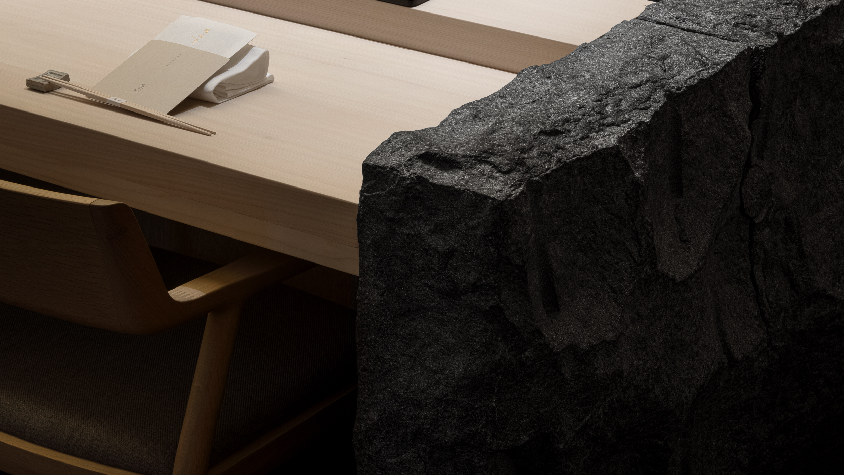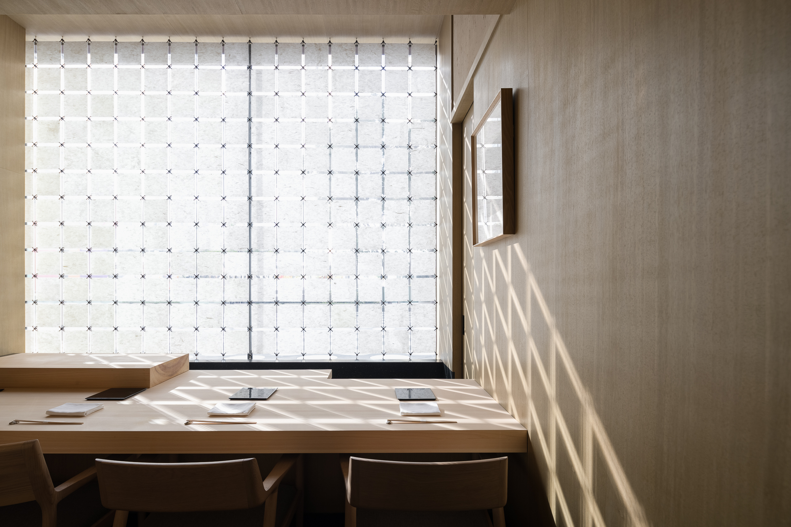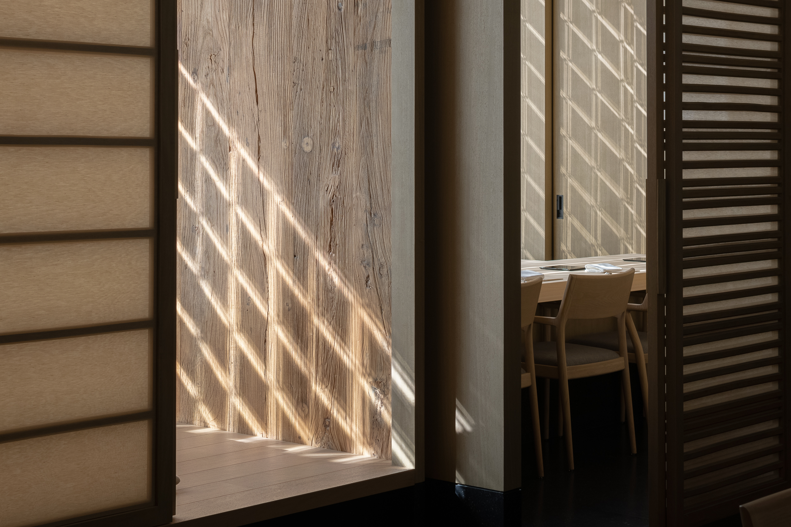Project information 植庭寿司项目
项目位于紧邻福田CBD核心区的商业综合体首层,却似隐匿于安静角落的一个自然生长体,以石、木、土和植物等最原始的要素构成店面形象,与亮眼的现代建筑和车水马龙的喧嚣形成一种奇妙的平衡。
200平方米的内部空间延续并强调了原生材料的属性与美感,将之赋形于不同尺度和功能的矩形体中,从块状分割的平面布局到核心墙体及隔断,再到板前料理的操作岛台和桌椅家具,皆呈现简单而基本的方形几何形态,向用餐者传递清晰的空间认知。同时方形单体与单体之间又衍生出丰富而多变的衔接或组合关系,犹如食物赋予味蕾的丰富层次感,看似朴实的空间亦带来叠进式感受,食与境相得益彰。
春山秋水善于从时间、空间以及自然三个维度形塑空间整体,其设计理念与品牌追求的象外之美默契吻合,使空间剥离造作构型和装饰,有别于表面炫目的“网红店”风潮而保持出奇的低调,期望在求新求异又高频迭代的商业背景下成为更长久可续的存在。
空间建筑对质感与色彩的拿捏极其克制,夯土作为中国本土的传统建材用于围合前区展示界面,配以象征包船的石雕装置,如水墨画般寥寥数笔勾勒出室内庭院景观,同时优化通风效能。主体用餐区域也大量运用水磨石、原木、纸等平价的天然材料,结合悬挂丝麻面料帷幕的门与开窗,以及减法思维的多处空间留白,摒弃多余的设计动作而达到最佳的人体尺度、光影环境和有机弹性的室内微气候。
设计主创同时也是春山秋水的创始人韦金晶,将初尝纯正江户前寿司之后留在味觉上的奇妙感受用空间的方式叙述,体现于手工雕琢的材料,精微的灯光处理,循序的平面布局,温暖的用色,经糅合叠加为真挚内敛的情感诱引。如此一来,享用美食的过程绝不止于一份顶级水准的私房菜单,更涵盖一种与日常庸扰相脱离、激发深度情绪体验的氛围营造。
空间于细微处隐含传统人文的温润发声:落地灯罩的表面由不同纹理的宣纸拼贴而成,器皿的选择凝聚日本工匠精益求精的技艺,六面体构造的蚕丝灯笼经手工蚕丝膜制作而成。凡此种种对于深圳这座年轻的城市及其强大的工业制造,看似全然矛盾实则互为补充,在时空对话中共同诠释精神的内在。
The restaurant sits on the ground floor of a commercial complex in Futian CBD, Shenzhen. It's like a naturally growing "organism" hidden in a quiet corner. Natural elements such as stones, trees, earth and plants define its entrance, which subtly balances with the surrounding modern skyscrapers and the bustling downtown area.
Natural materials are also extended to the 200-square-meter interior space and applied to rectangular structures of varying sizes and functions, to create a natural ambience and aesthetic. The spatial pattern, core walls, partitions, island counter and furniture feature simple square geometric shapes, giving the space a clear visual identity. The rectangular structures form various combinations, which enhance the layering and experience in the space.
NATURE TIMES ART DESIGN excels at shaping holistic spaces from the dimensions of time, space and nature. Based on the brand's aesthetic values, the designers shook off the catchy forms and adornments commonly seen in today's instagrammable spaces, but endowed this dining space with restraining design and a low profile, hoping to make it more sustainable and long-lasting in the ever-updating market.
The space features a restraining color palette and textures. Rammed earth, a traditional Chinese building material, was used to clad the interior surfaces of the front area. It creates an indoor courtyard landscape along with the boat-like stone sculpture, and meanwhile helps optimize the ventilation of the space. The main dining area utilizes various inexpensive natural materials such as terrazzo, timber and paper, brings in fabric as partitions and window curtains, and creates large areas of blank surfaces. Based on minimalist design languages, it's given a friendly scale and light environment as well as a resilient micro climate.
Wei Jinjing, founder of NATURE TIMES ART DESIGN, was the chief designer of the project. He tried to express the wonderful taste of Edomae sushi through spatial languages, which are reflected in handmade materials, delicate lighting, orderly layout and warm hues, aiming to evoke diners' emotions. The design not only created a space for enjoying delicate food, but also a calming, immersive atmosphere for temporarily escaping away from the hustle and bustle of daily life.
The details in the space subtly convey traditional culture and craftsmanship. For instance, the floor lamps at the front area are highlighted by a lampshade made of rice paper with varying grain, the utensils selected crystallize the refined skills of Japanese craftsmen, and the geometric three-dimensional lanterns in the dining area utilize hand-made silk membranes. All of those traditional elements contrast yet dialogue with the young city Shenzhen and its modern manufacturing industry.

