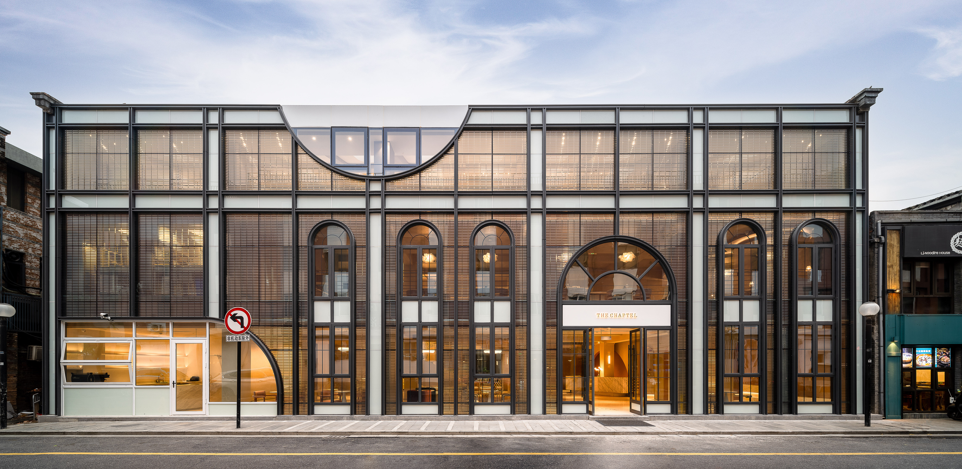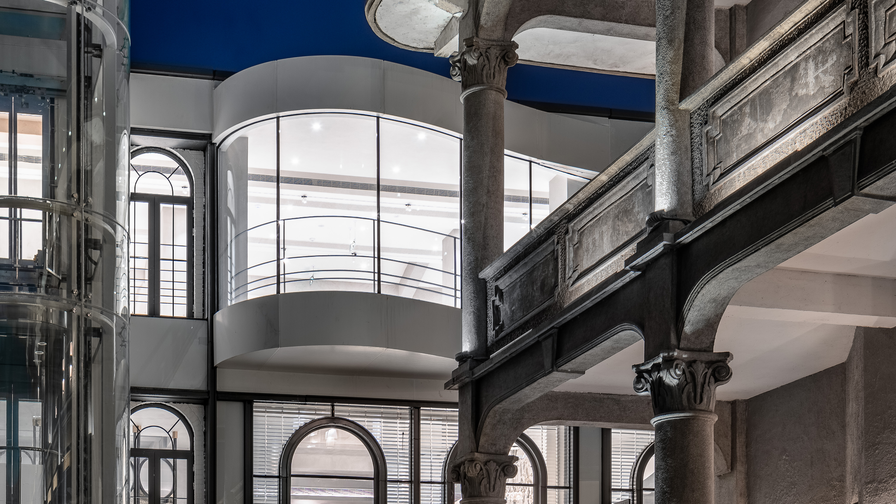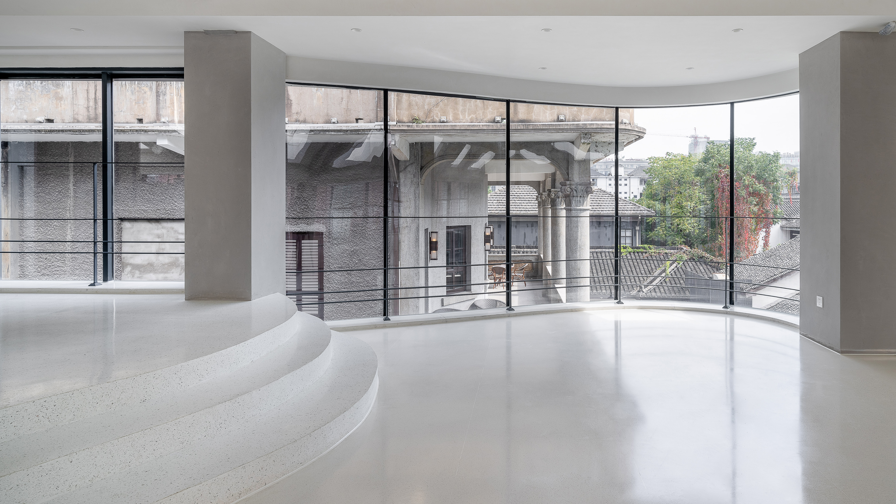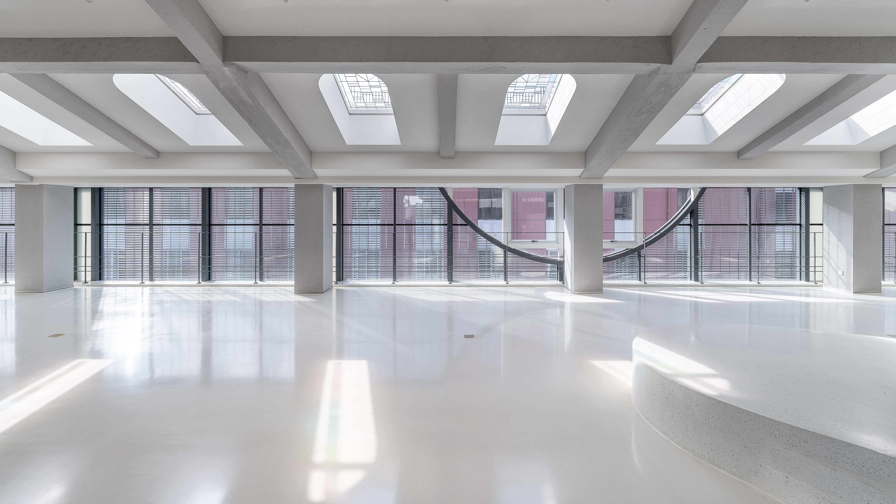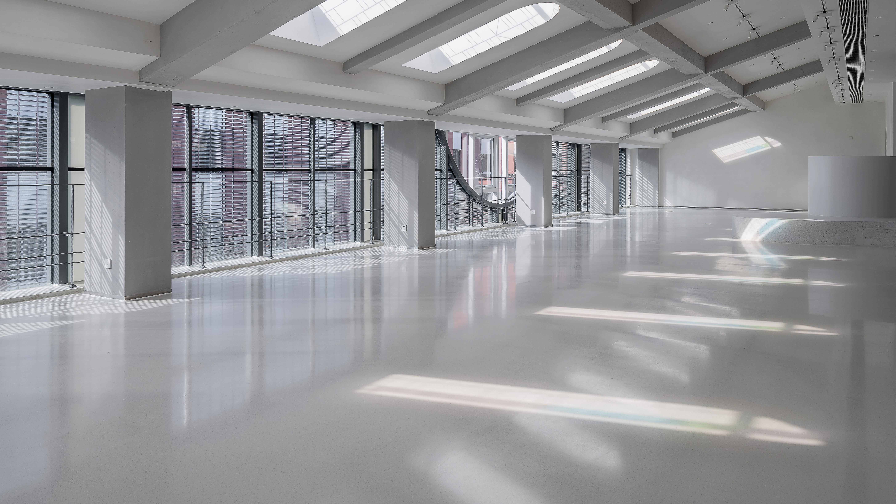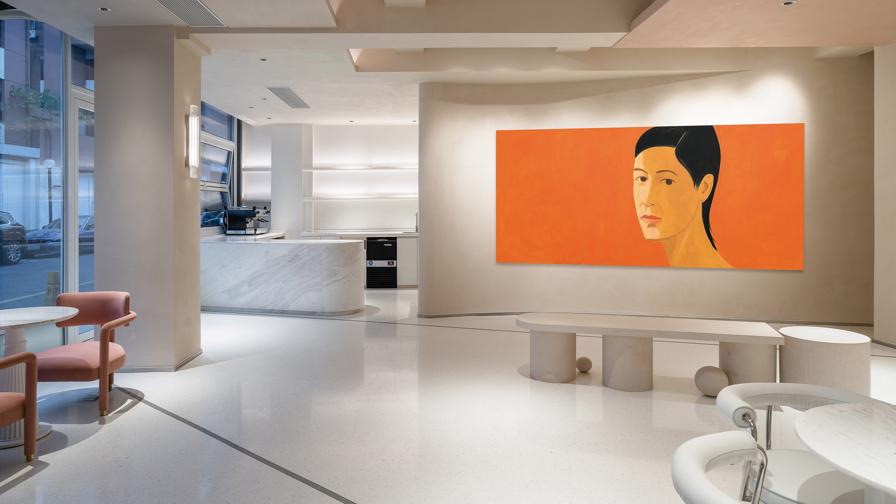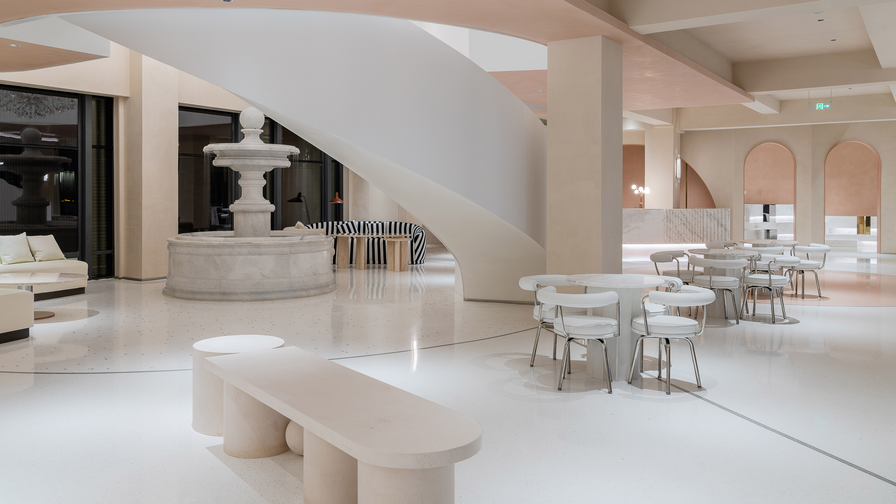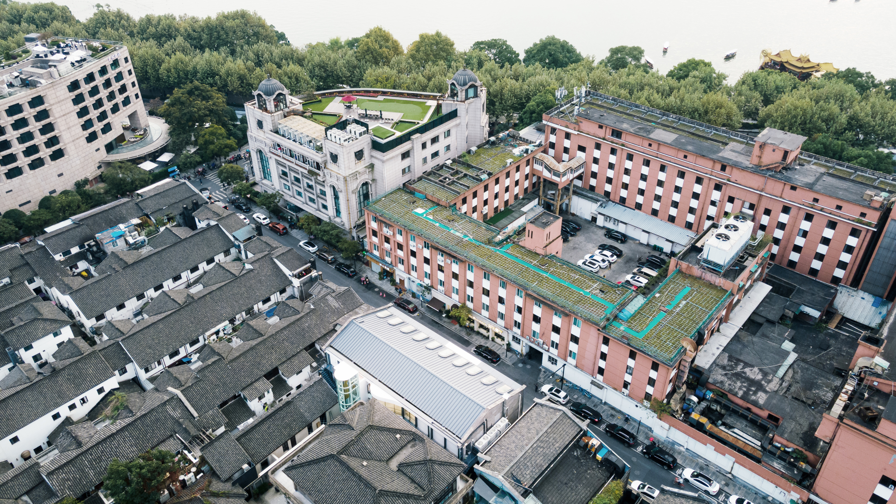THE CHAPTEL HOTEL HANGZHOU 杭州湖边邨酒店
湖边邨二期的建筑选址,位于杭州西湖东北沿岸,周边围绕民国建筑群落。
根据采光、视线指引以及功能要求,将整个建筑体块挖了五个“开口”。这五个“开口”,也鉴定了整个建筑的外观及布局。为了实现室内空间的最大的开放性,我们将后备空间都压缩至南北侧,形成连续的“厚墙系统”,把繁杂的功能隐藏于后,将最大的面积配比还给开放空间。
外立面挑选了具有厚度及辨识度的刻花玻璃,在尺度上延续了砖墙的分割比例,并且与灰色的铝合金框架、白色夹胶玻璃和拱形门窗结构,一起诠释民国建筑中西结合的风格。几何的构图关系及白色的十字框架的交叠,使得整体立面依旧简洁现代、刚劲有力。
我们搭建的其实是一个如“水晶宫”的空间构架体系,可容万象,纳百态。
our concern is mainly about a space structure system which is, like a “crystal palace”, capable to embrace all kinds of realities and possibilities.
Located on the northeast bank of the renowned West Lake in Hangzhou, the concerned building of the Lakeside Village Phase II is factually surrounded by a group of buildings dated back to the early 20th century.
According to the requirements concerning lighting, view orientation and other practical functions, five apertures are brought about, which defines the outer appearance and the layout of the entire building. In pursuance of a maximal opening of the inner space, the zones of backup service are further pushed towards the north and south ends, keeping behind such a “thick-wall” all kinds of practical functions and thus leaving a generous part of the area as an open space.
A sort of cut glass is finally chosen for its thickness and high recognizability. The dimension of the cut patterns corresponds to the proportion of the original brick wall, the color of aluminum alloy frame is grey, the laminated glass is in white, and the doors and windows are in the arch form… all of these are put in concert with the 20th century’s ROC style which is considered as a fusion of Chinese and Western architectural styles. Modernity, however with its power and simplicity, is also accentuated over the whole elevation, by means of geometric composition and overridden white cross patterns.

