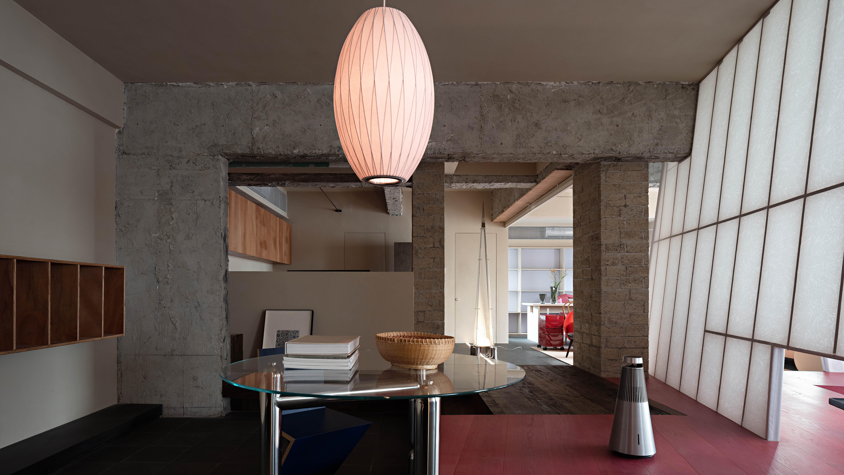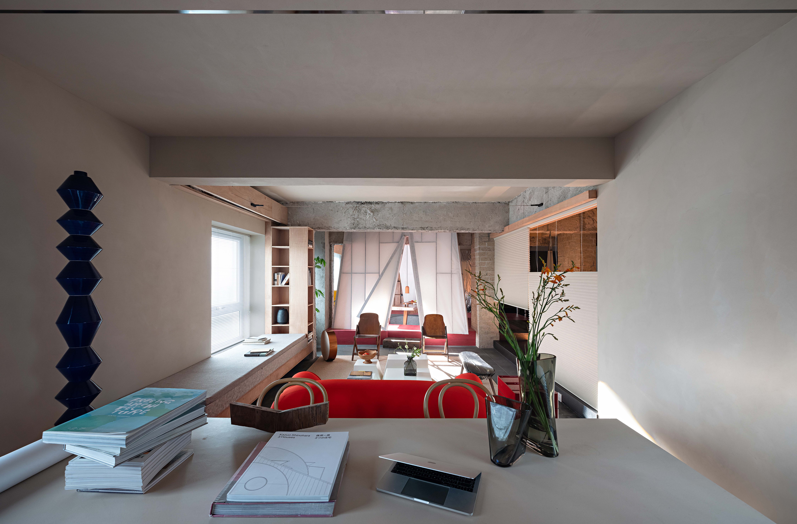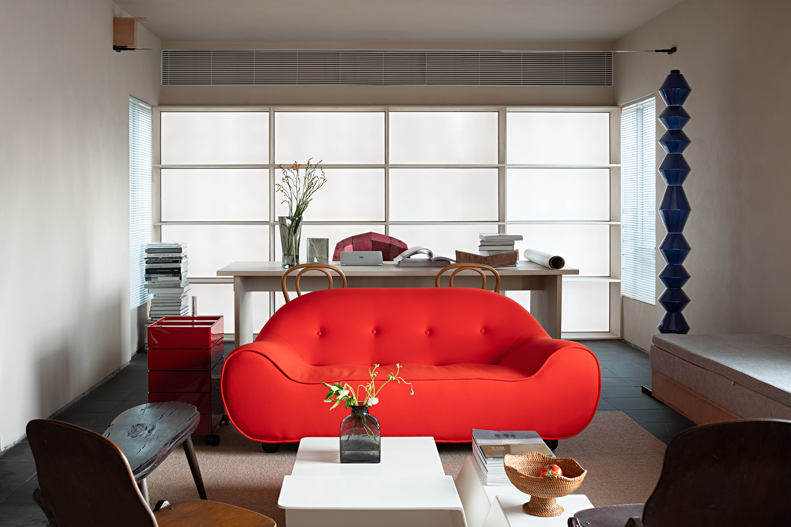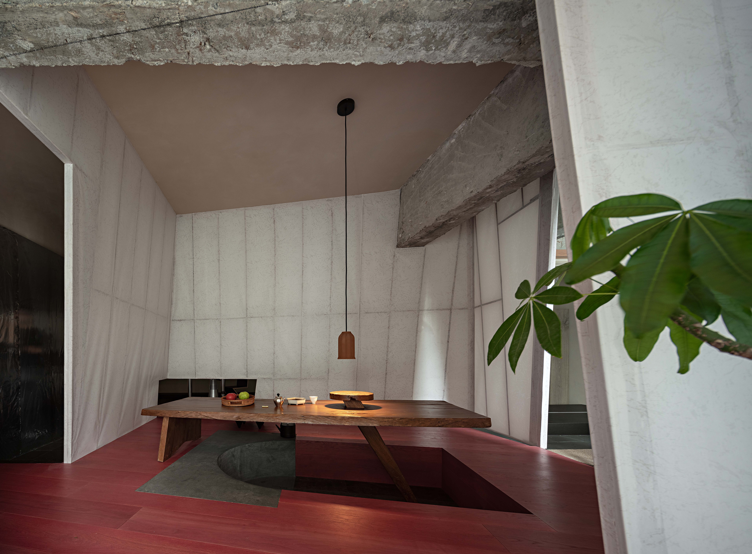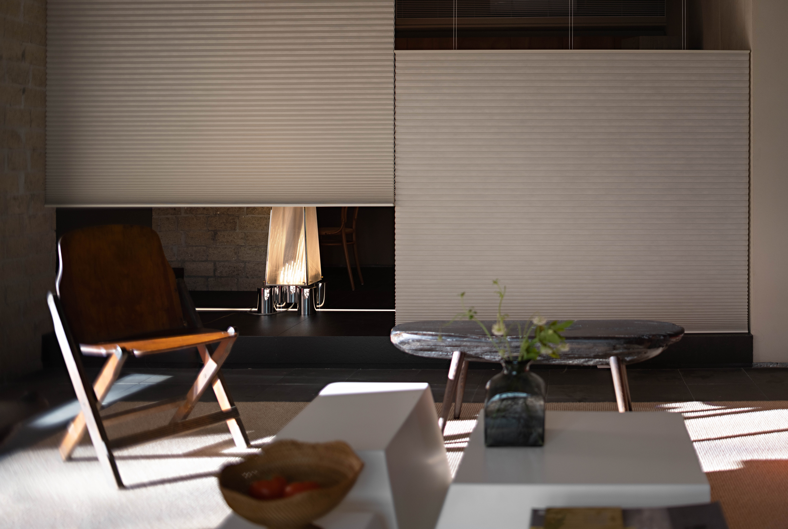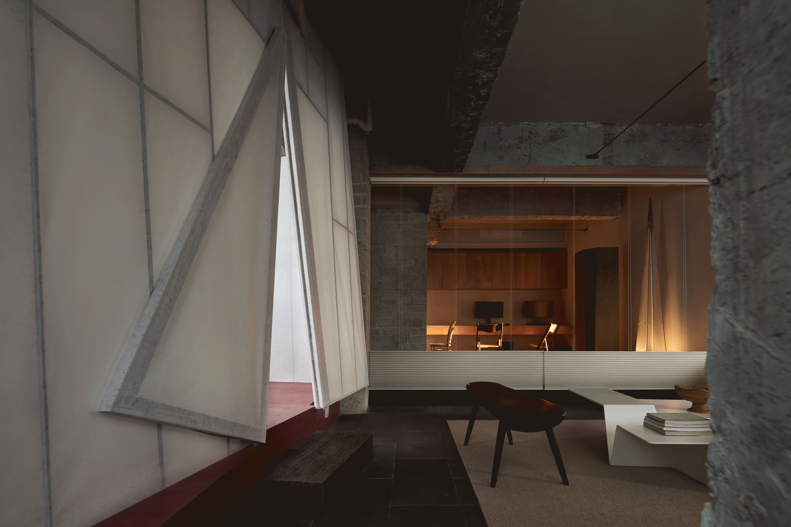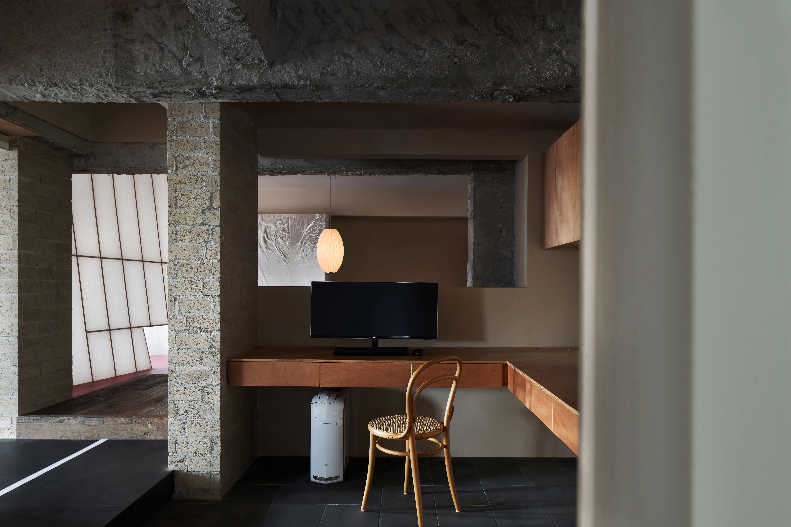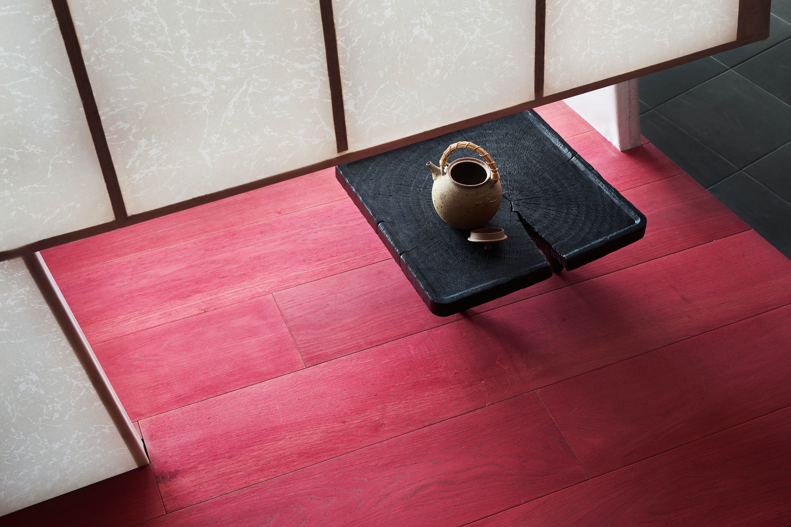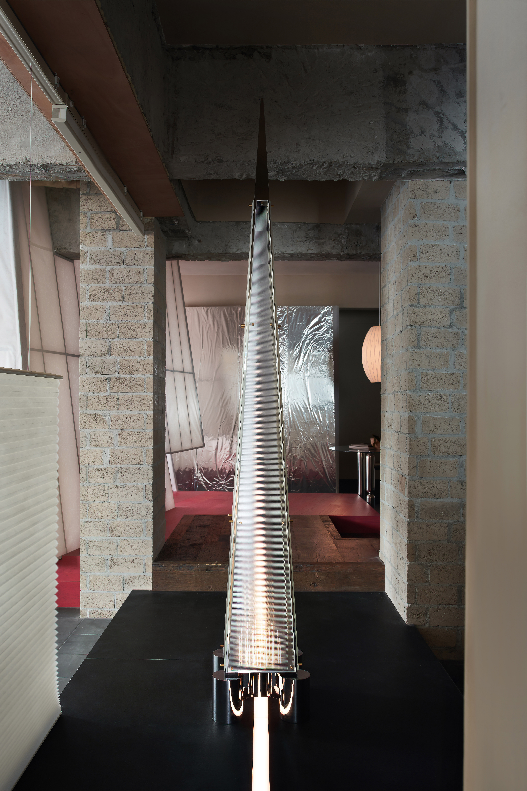Spring Design Office 春计划工作室
回顾办公空间的发展史,从最开始的工作隔间、格子间、到后来以小团队为使用主体的SOHO(Small Office Home Office)办公模式,再到以自由职业者们的喜爱、多家公司共用在一个领域的共享办公空间,直到最后因疫情引起的“线上办公”模式。办公空间和办公模式在当今的发展及文化的影响下变得自由开放。在传统办公场所里,通常会出现大家所理解的前台接待、独立办公室、洽谈室、会议室等几大高频使用空间。我们试图剥去办公的主体功能,将办公空间定义为复合空间,梁体、矮墙的几何构图,划分出纵横两向的空间。这是我们针对于时代大环境下对于办公环境的一种尝试和思考。
Looking back on thehistory of office space, it changesfrom the beginning of cubicles, to the SOHO (Small Office Home Office) mode mainly used by small teams, the shared office space favored and shared by freelancers or multiple companies in a field, and then the“online work” modecaused bythe epidemic.Under the influence of current development and culture, office space and office mode have become free and open.In the traditional office space, there are usually several kinds of spacewith maximum useful frequency, such as reception, independent office, negotiation room and conference room. We try to remove the main function of the office and define the office space as a composite space.The geometric composition consisting of the beam and the low wall divides the vertical and horizontal space.This is our attempt and thinking on the office environment in the context of the times.

