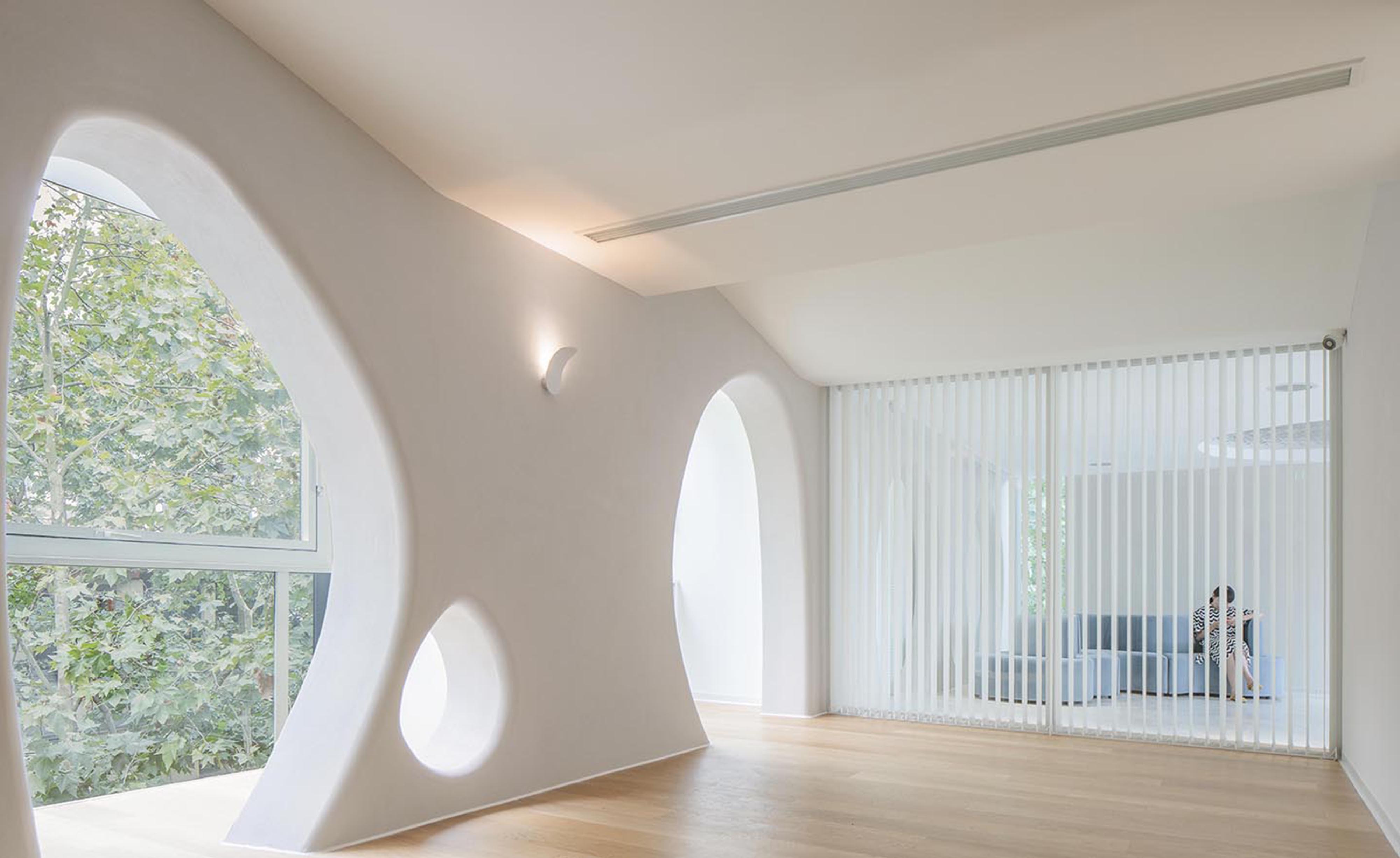Practice in City Practice in City
Practice in City城市修行馆是心理咨询类公众号KnowYourself位于上海·巨鹿路的首个“未来商店”。就像所有老城中心的建筑,我们的场地并不宽松,却异常丰富。空间上它位于一栋楼的二层和四层,并不连续。二层的落地窗看去是繁忙的巨鹿路,它是一条宜人的步行街区。四层的高度则正好越过周边老房的屋顶,目力所及是一片干净的绿意。二层和四层通过一座封闭的楼梯相连。面对这些缝隙中的公共空间我们非常克制,没有冒险的形式突进,仅从尺度和光线着手。这是一条隐性的情绪流线——向上、向内、向光,悬隔日常,认知自我。洞穴间的缝隙和洞口,都是情绪流线中与人互动的媒介。我们用线性灯带模拟自然光,让光线从眼睛不能直视的缝隙中洒落,提供均匀的照度。窗外的绿色和光影,穿过洞口,澎湃的涌入室内。VIP室处于二层的一角,也是最难用的角落。房间窄长且低矮,中间还有一颗柱。这些恰是设计最重要的线索。以柱为界,小房间被再次划分出内外。上一级踏步,里面的空间更矮,你下意识弯腰,迅速坐下。被包裹成树形的柱子,围绕它或是靠近它,都是空间和身体紧密互动的过程。落地窗被缩小为一个方洞,呼应分格的发光墙体。不断变化的自然光和人工光,时时处于一场对望。自然的体验,是我们一切观想的参照。它们出自可以被清晰描述的几何方法。从自然中抽象而来,最终又回到自然的体验中去。
Practice in City is the first "future store" of the psychological consultation public account KnowYourself located on Julu Road, Shanghai.Like all the buildings in the old city center, our site is not loose, but very rich. Spatially, it is located on the second and fourth floors of a building ,it is not continuous. The floor-to-ceiling windows on the second floor look like a busy Julu Road, which is a pleasant pedestrian street. The height of the fourth floor is just above the roofs of the surrounding old houses, and there is a clean greenery as far as you can see. The second and fourth floors are connected by a closed staircase.Facing the public space in these gaps, we are very restrained, without adventurous forms, we only proceed from scale and light. This is an invisible emotional streamline-upward, inward,toward the light, suspending daily life and cognitive self.The gap and opening between the caves are all media for interaction with people in the emotional stream. We use linear light strips to simulate natural light,let the light fall through the gap where the eye cannot look straight, and provide uniform illumination. The green and light outside the window rushed into the room through the opening.
The VIP zone is located in the corner of the second floor, which is also the most difficult corner to use. The room is long and narrow, with a pillar in the middle.These are precisely the most important clue to design. With the column as the boundary, the small room is again divided into inside and outside. Step on the upper level, the space inside is shorter, you subconsciously bend down and sit down quickly. A column wrapped in a tree shape, surrounding it or approaching it, is a process of close interaction between space and body. The floor-to-ceiling window is reduced to a square hole, echoing the divided luminous wall. The ever-changing natural light and artificial light are always facing each other.The experience of nature is the reference for all our concept. They come from geometric methods that can be clearly described. Abstracted from nature, and finally returned to the experience of nature.













