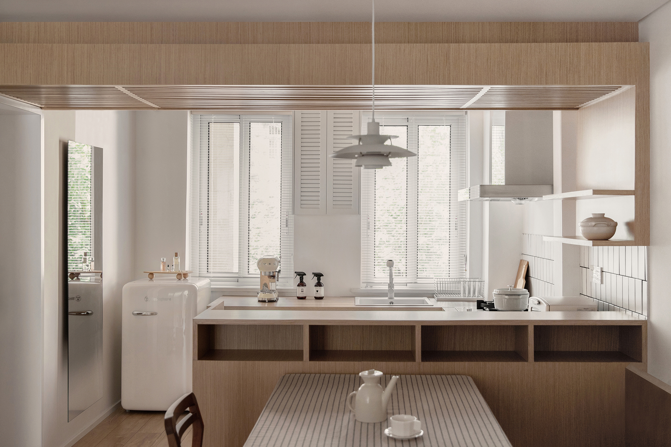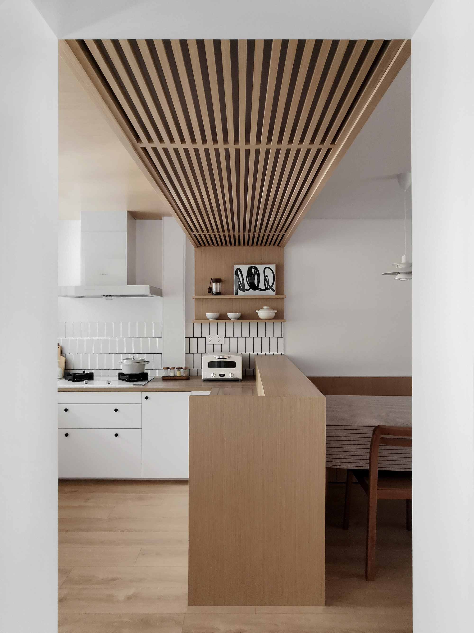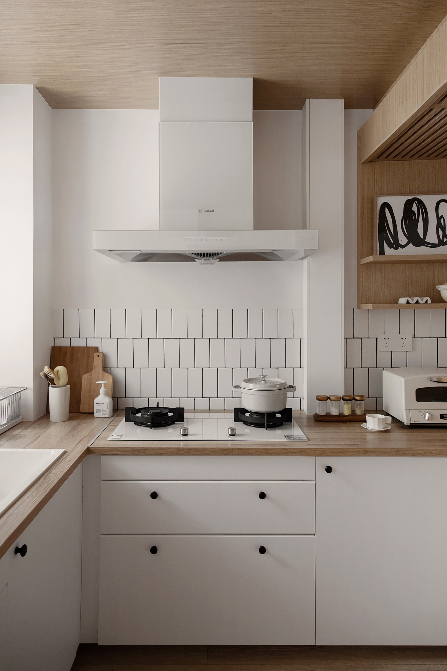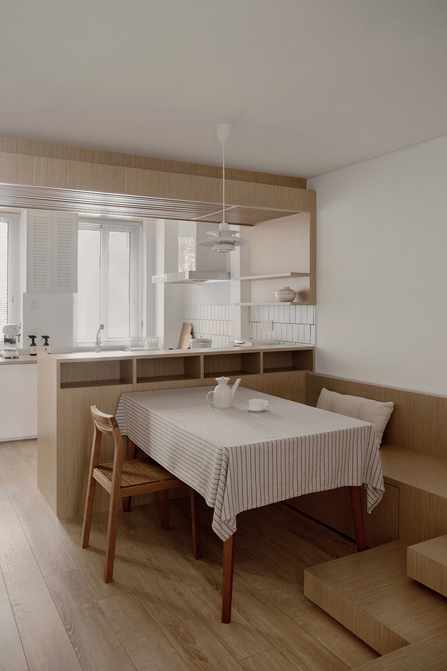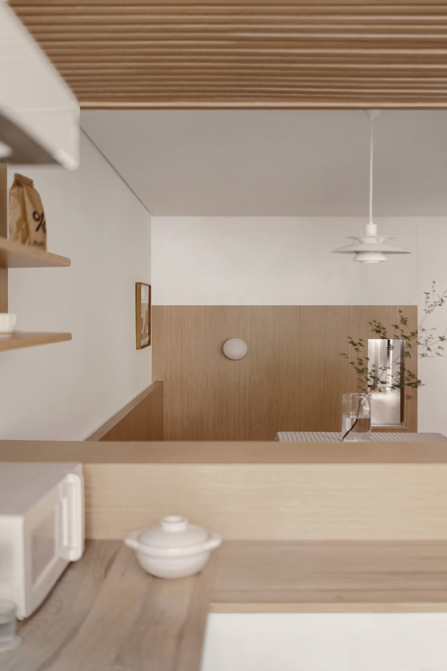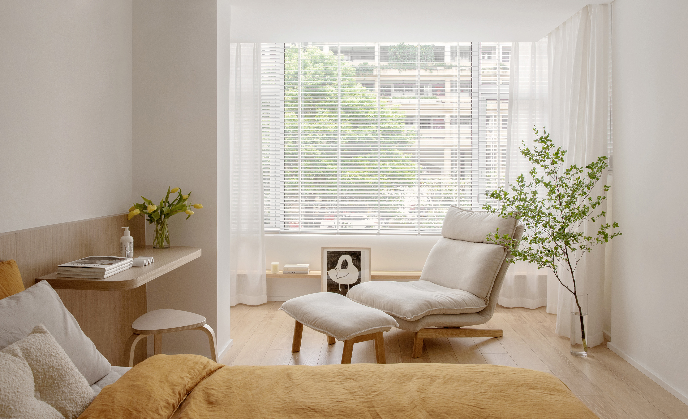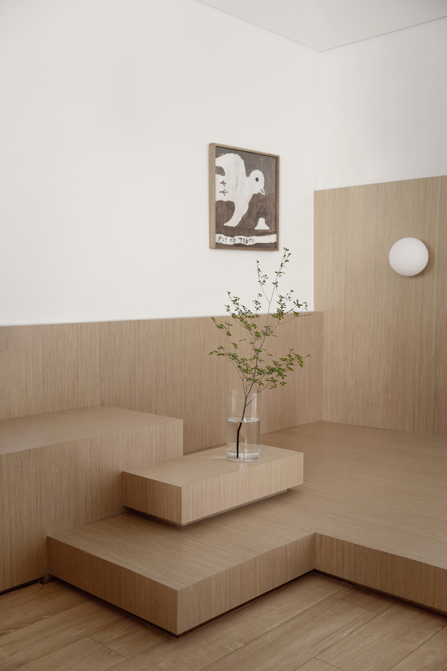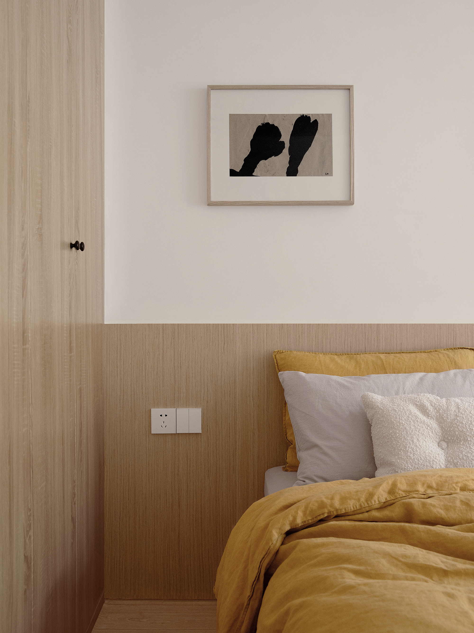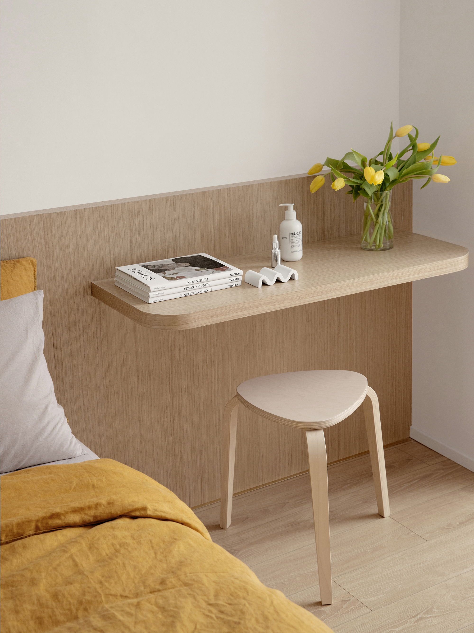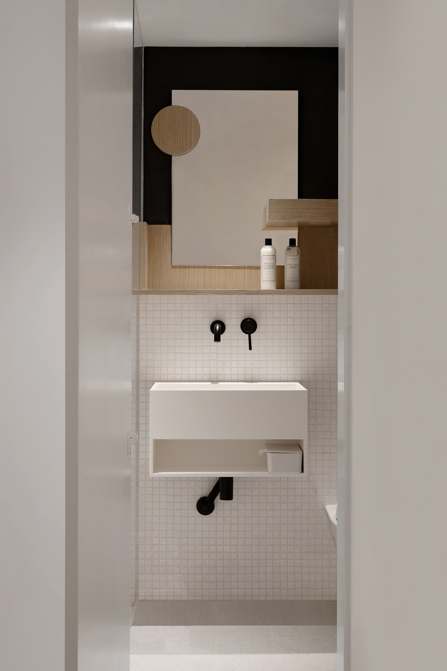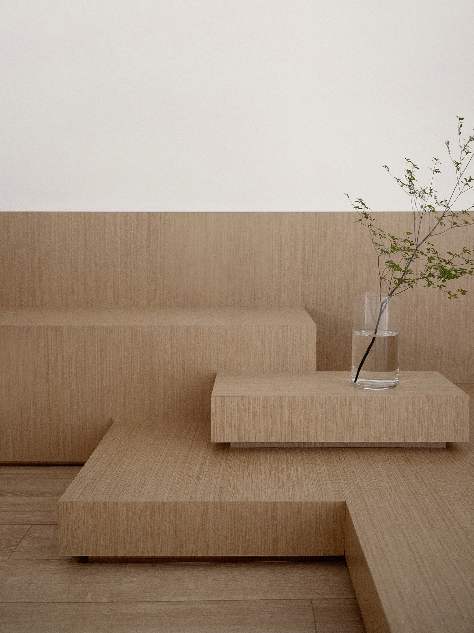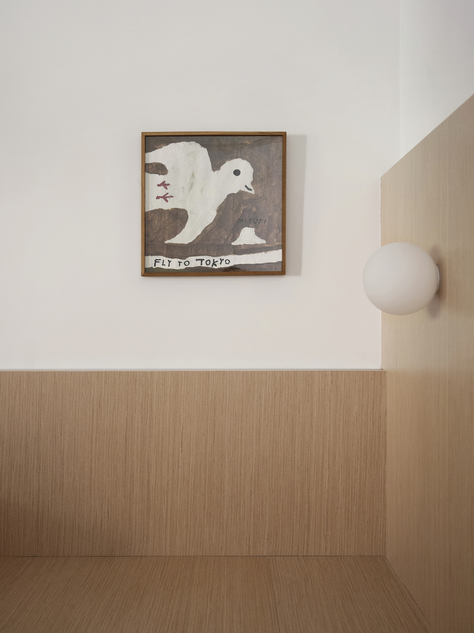Residence of C C住宅
“温度”是这套公寓的关键词,即平淡而温情。业主是一名年轻的单身白领女性,她非常向往日剧中富有烟火气息的生活,希望家能够成为她在这个城市中不可替代的心灵港湾。为了营造温暖、明亮的氛围,我们亟需解决原户型“幽暗狭小、阴冷潮湿”的问题,将空间整合为三个部分: 1. 开放空间(厨房、餐厅、客厅) 2. 私密空间(卧室、阳台) 3. 配套空间(卫生间、洗衣房)。在深度解析户型特征和业主诉求后,我们决定采用“LDK”模式来应对空间逼仄、昏暗闷热的问题,对“客餐厨”三者进行一体化设计:厨房橱柜、餐厅卡座、客厅地台既分离又联系,以玄关为厨房餐厅的分界线,通过木格栅吊顶限定空间,达到通透、宽敞、明亮的效果。对于面宽窄、进深大的户型来说,“LDK”一体化设计的意义不仅限于空间的渗透连接,还能增加客餐厅的有效采光面,提升整体居住品质。
The key word for this apartment is "temperature", that is, plain and warm. The owner is a young single white-collar female who yearns for the daily life in Japanese TV series and wants her house to be an irreplaceable spiritual haven in this city. In order to create a warm and bright atmosphere, we urgently need to solve the problem of "dark and narrow, cold and damp" in the original house type, and integrate the space into three parts: 1. Open space (kitchen, dining room, living room) 2. Private space (bedroom, balcony) 3. Auxiliary space (bathroom, laundry room). After analyzing the characteristics of house type and the owner's demands, we decided to adopt the "LDK" model to deal with the problems of cramped, dim and sultry space, so as to integrate the design of "living dining and kitchen": The kitchen cabinets, booth, and living floor are separated and connected at the same time, while the entrance hall serves as the dividing line between kitchen and dining room, and the space is limited by the wooden grille ceiling to achieve transparent, spacious and bright effect. For the house type with narrow width and large depth, the meaning of "LDK" integrated design is not only limited to the penetration of space connection, but also can increase the effective light surface of the living and dining room, as well as improving the overall living quality.

