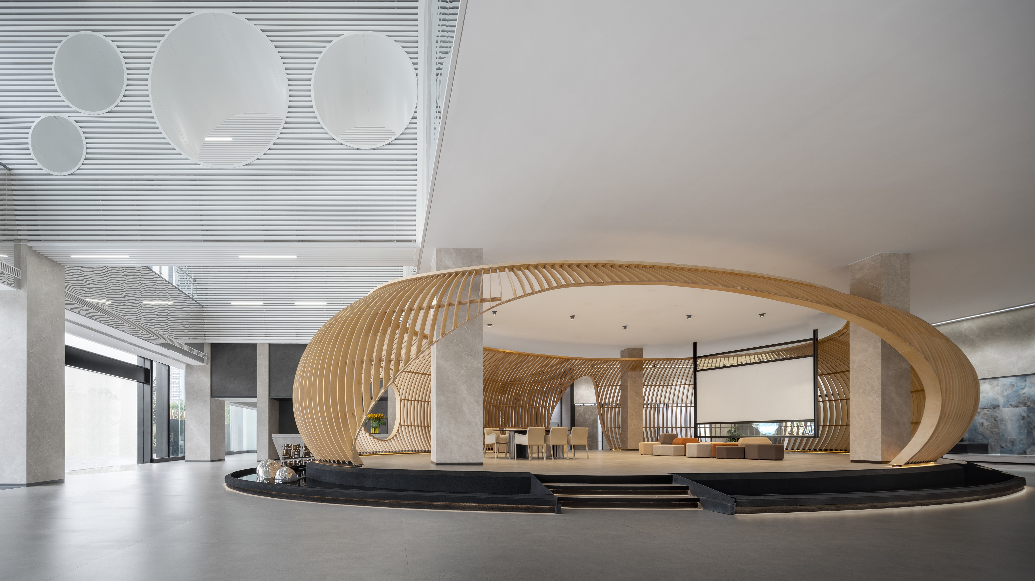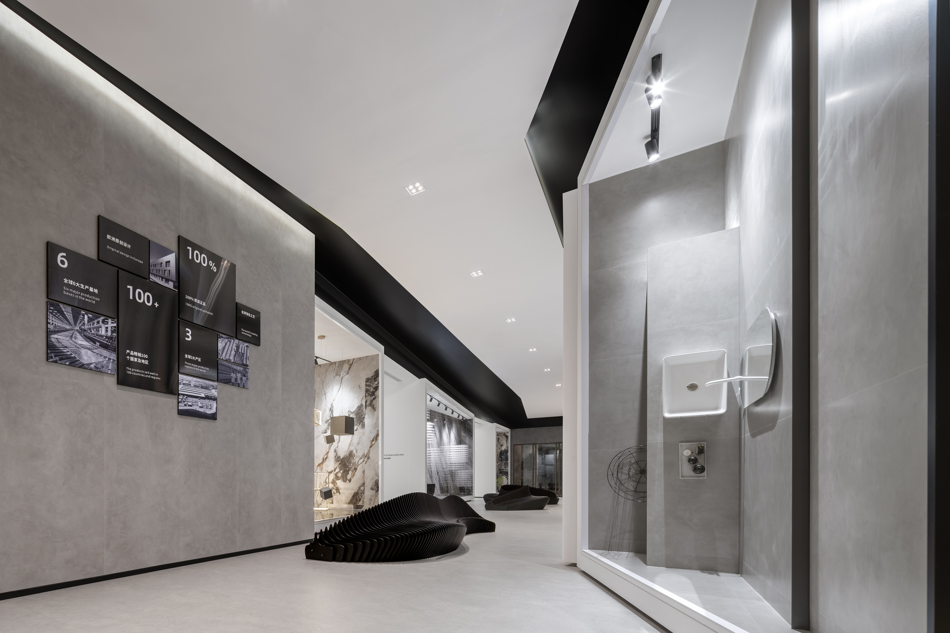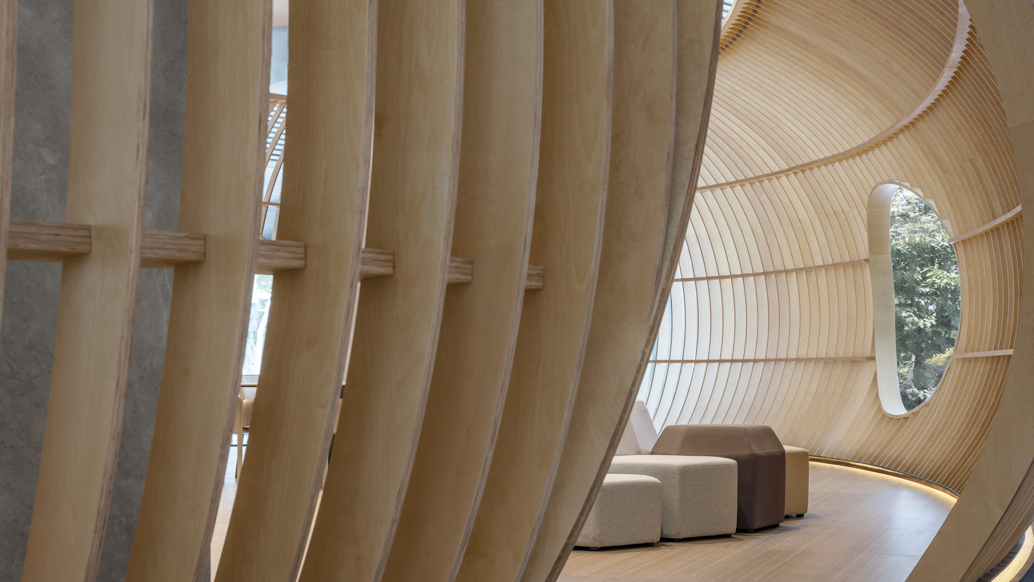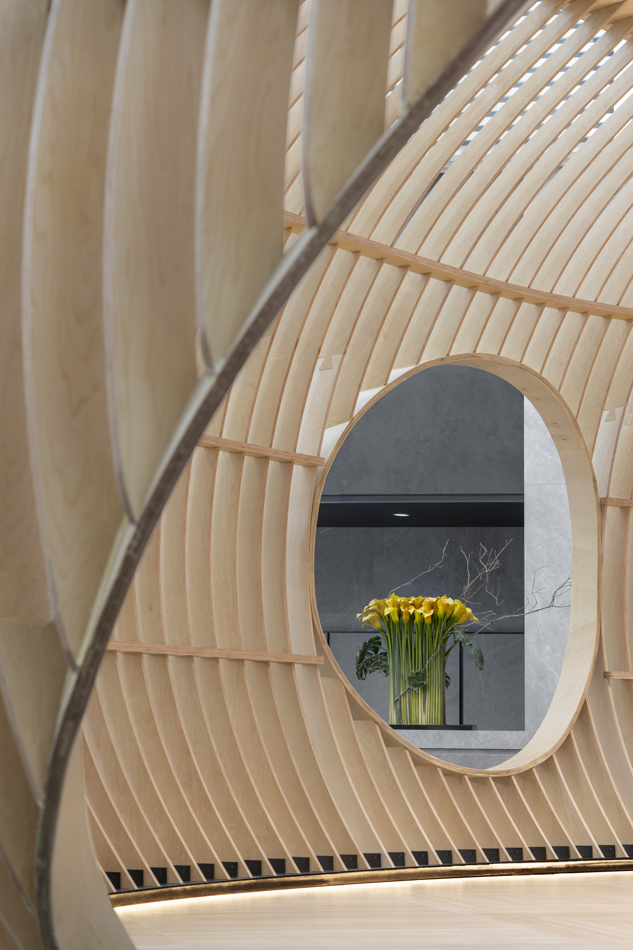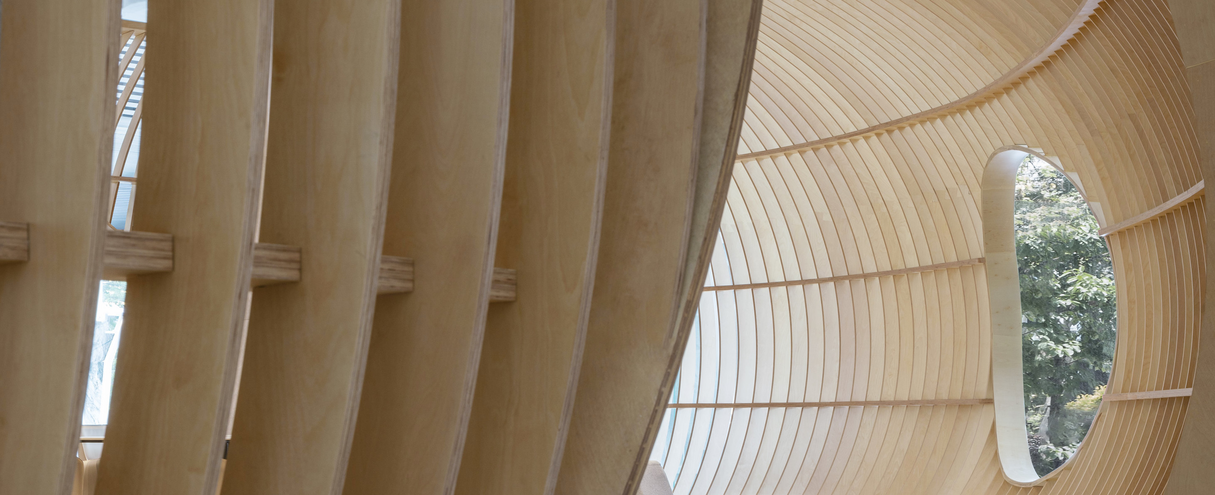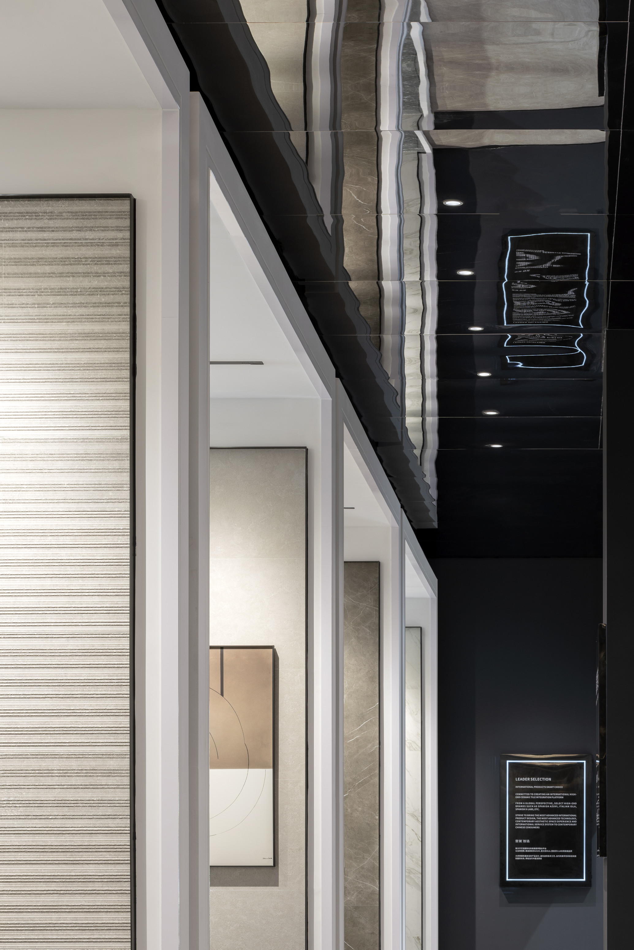Tile Headquarters Exhibition Center 磁砖总部展示中心
在磁砖展厅设计思考上,我们希望改变以往磁砖展厅的设计思路,为该空间提出一套新的空间组成模式,从检讨旧有空间的使用模式中找寻新的空间构成机制。
以往的磁砖展厅设计总希望将所有产品配置于众多的情境间展示,造成空间整体氛围混乱,各式磁砖无秩序的充斥于空间之中,也因为大量设置情境间的缘故,造成整体参观动线混乱,使得参观动线犹如在进行着一场迷宫式的探访。我们希望把从前单一扁平的空间使用模式,转化成一种空间的序列:聚、展、谈,透过这样的序列明确定义出空间的区块与使用模式,创造出一种有节奏,有方向性的空间布局,并从中定义出该磁砖品牌特有的空间故事与质感。
Regarding the design thinking of the tile exhibition hall, we hope to change the design ideas of the previous tile exhibition hall, propose a new set of space composition modes for the space, and find a new space composition mechanism from the review of the use mode of the old space.
In the past, the design of tile exhibition halls always hoped to arrange all products in numerous situations to display, resulting in the overall atmosphere of the space being chaotic. The lines are chaotic, making the visiting lines seem to be conducting a labyrinth visit.
We hope to transform the former single and flat space use mode into a spatial sequence: gathering, exhibition, and talk. Through this sequence, the blocks and use modes of the space are clearly defined, and rhythmic and directional space is created. Layout, and define the unique spatial story and texture of the tile brand from it.



