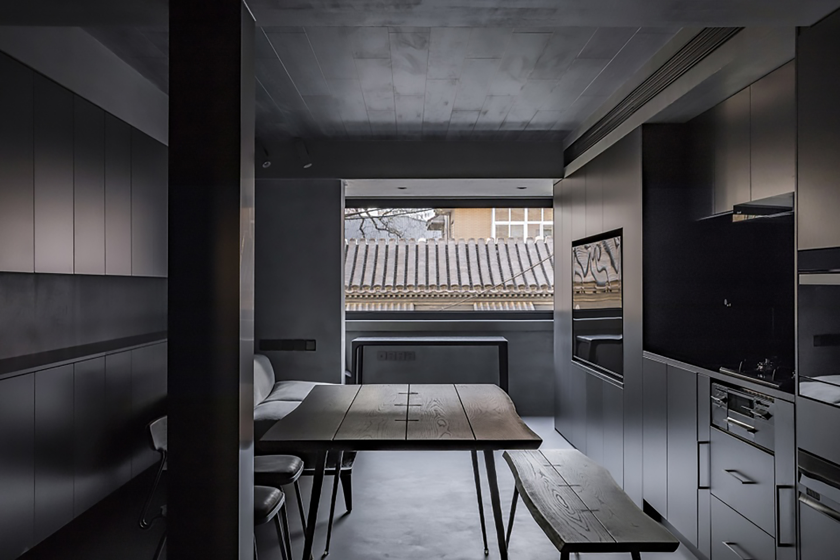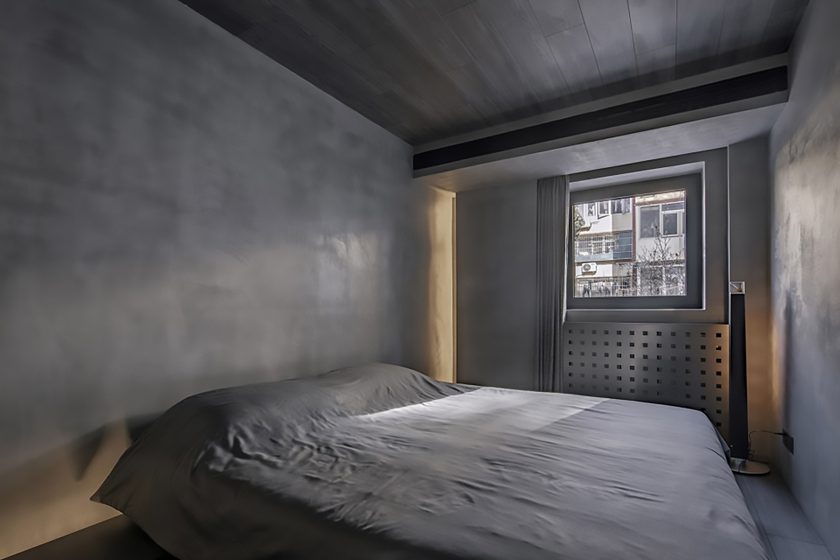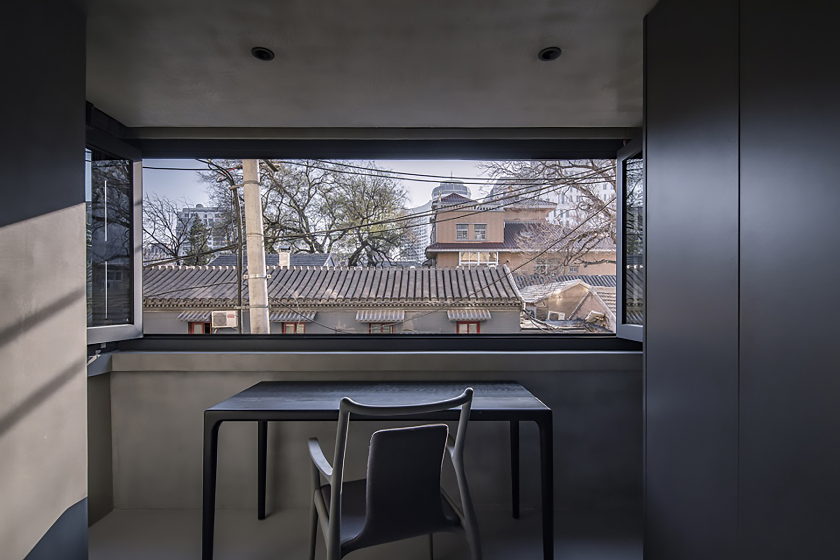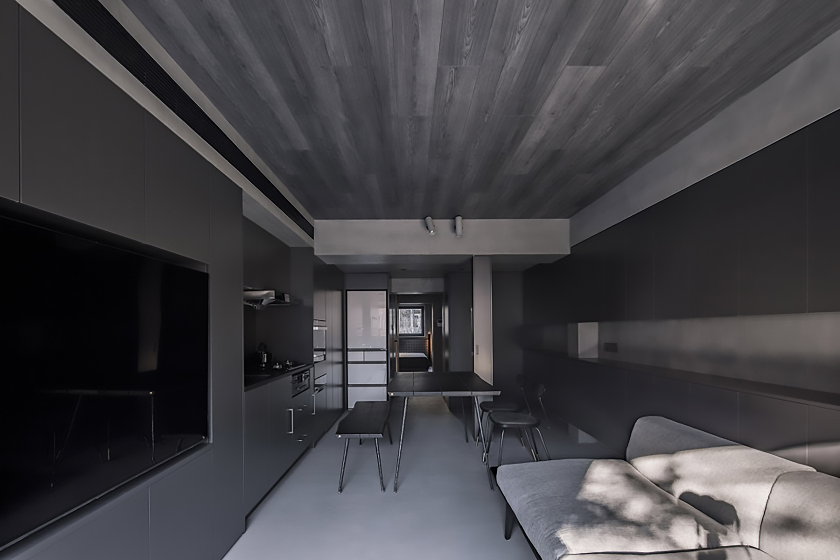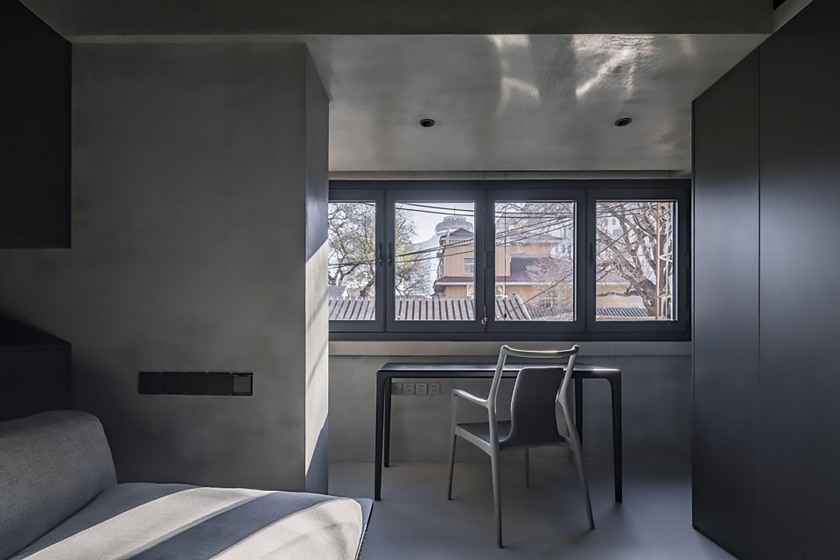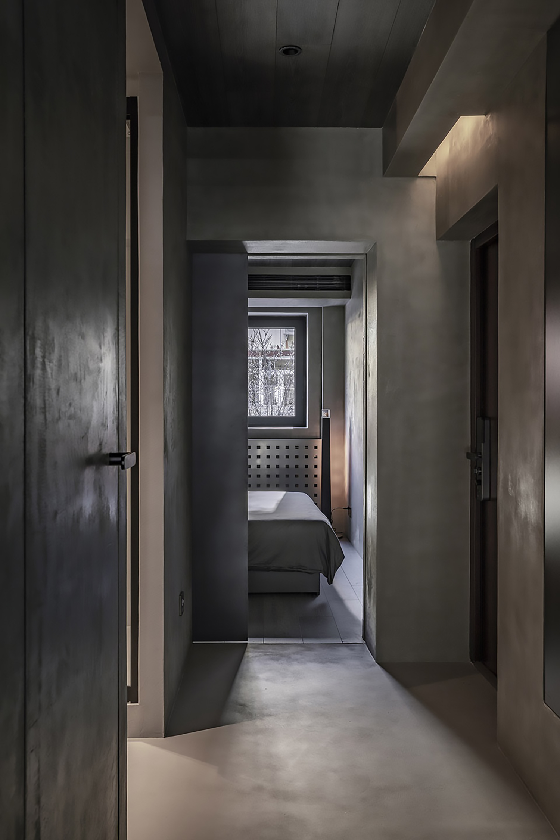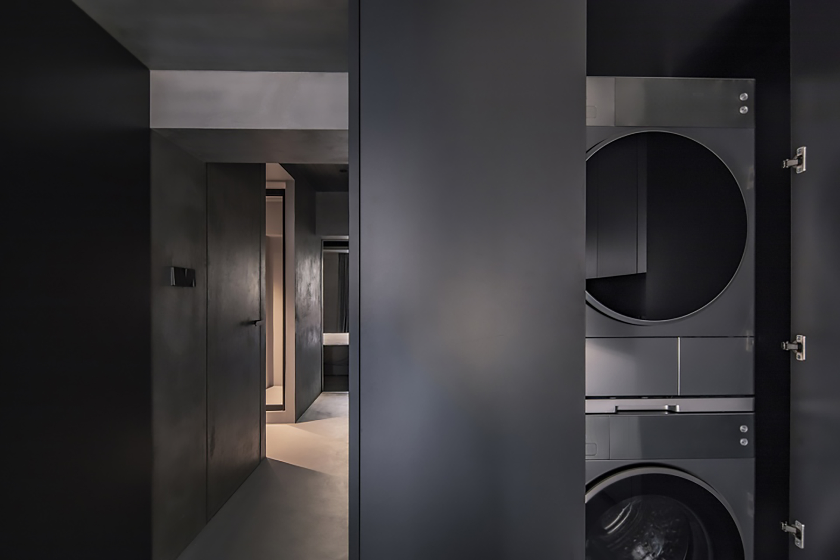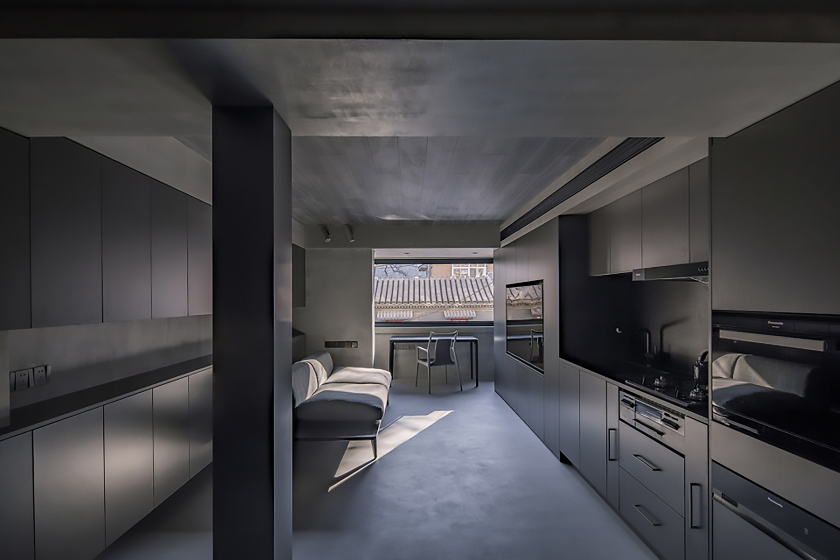Wei Jian 未間
该项目位于北京市东城区,楼房身处胡同内,总六层,项目在第二层,南邻胡同,视野是青砖灰瓦,北侧可观赏一颗玉兰树,南北侧均有几颗超过50年树龄的大树,使用面积约43平米,是为一位男士设计的居所,屋主爱好阅读与摄影 品尝美食与酒。
因房屋所处于的位置与环境相对特殊,考虑到胡同的文化背景,与胡同的关系,街道的市井气息,因此将设计的重心由室内向室外延展,南北两侧的窗景作为设计的重点,同时也在小的空间内营造大的气场,化零为整,通过深色调营造包裹感的生活场景。
The project is positioned in Dong Cheng District, Beijing. The building is bounded by block buildings of six stories. Our project is in the second floor, in the south of alleys. The project gathers views of tiles and bricks. In northward, it is open to a magnolia denudata. There are trees more than 50 years old on both north and south sides of the building, with floor area roughly 43㎡, that is ideally designed for single males that loves reading, cameras, gourmets and fine wines.
Considering its position and surroundings and the cultural background of Hutong, as well as its relationship with atmosphere in the street, designs of the project is extended from interior to exterior. Designs of the project focus on north and south windows. Moreover, it means to construct atmosphere of space by unite minimum spaces into large ones. With dark colors, it aims at constructing life scenes that conserves more life style.

