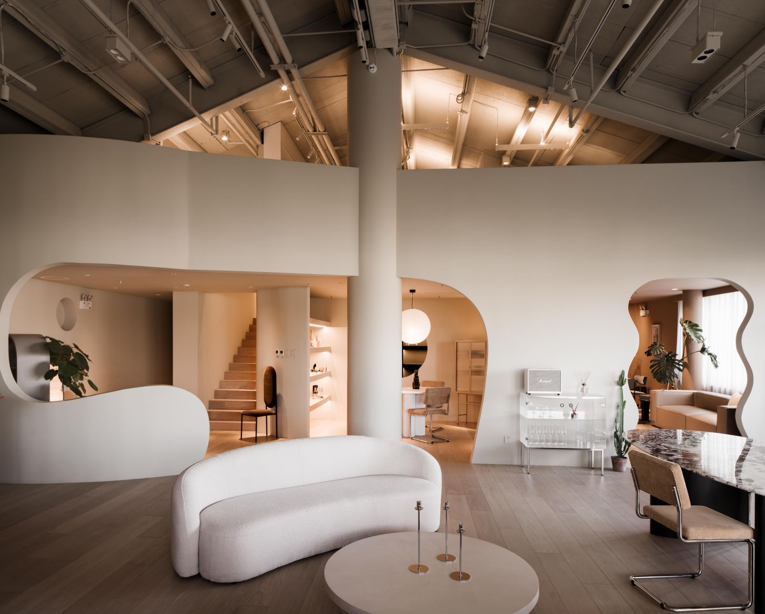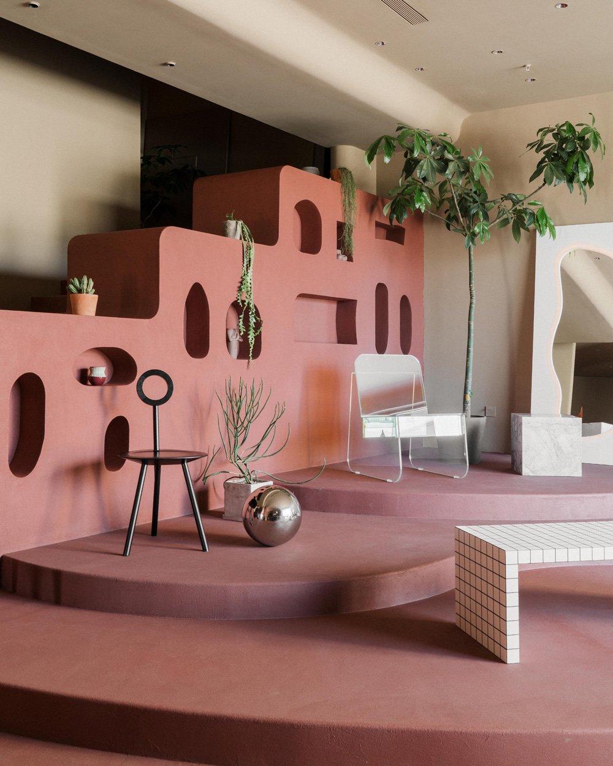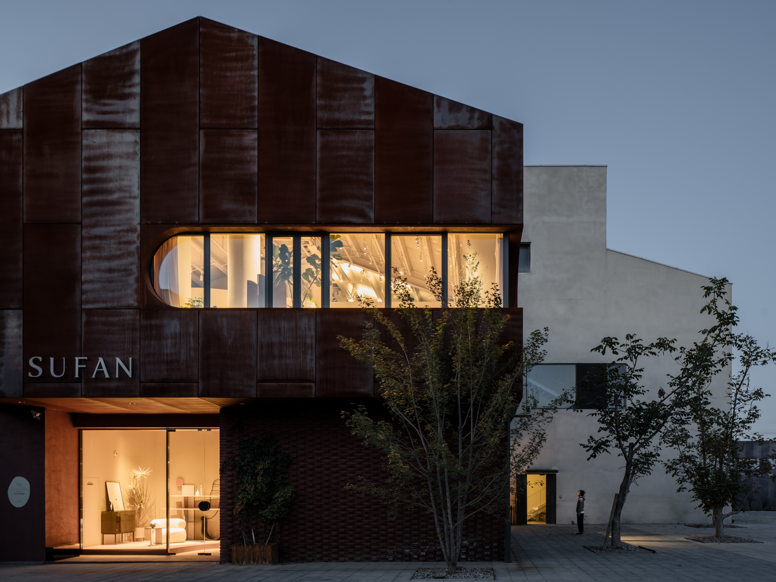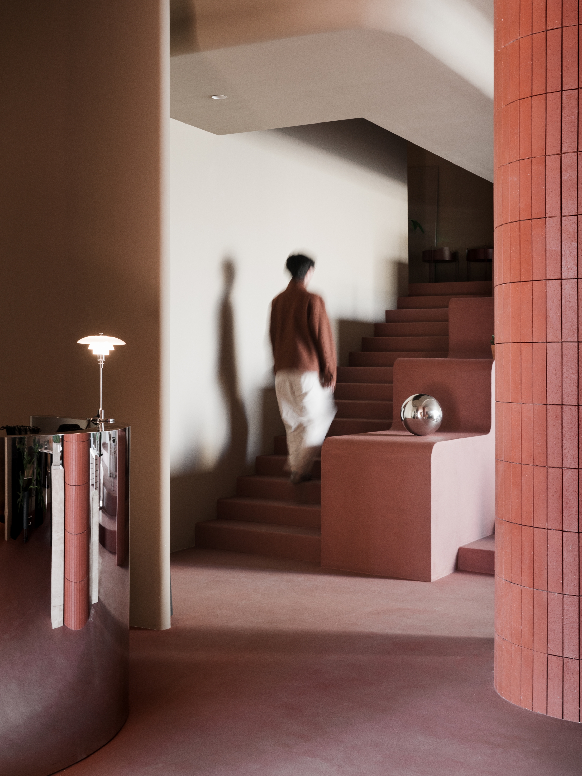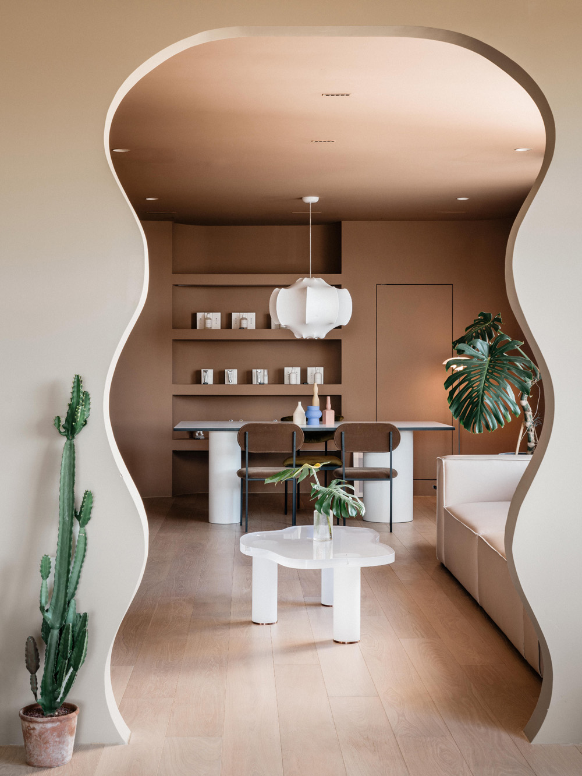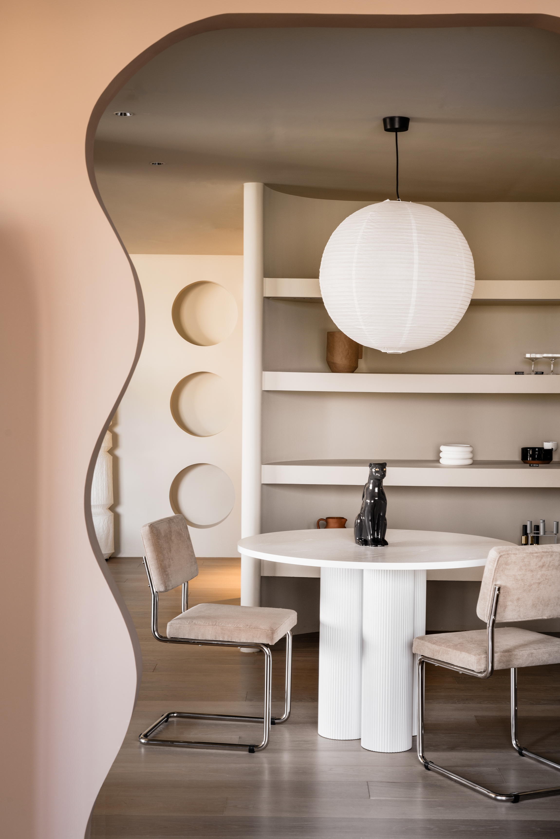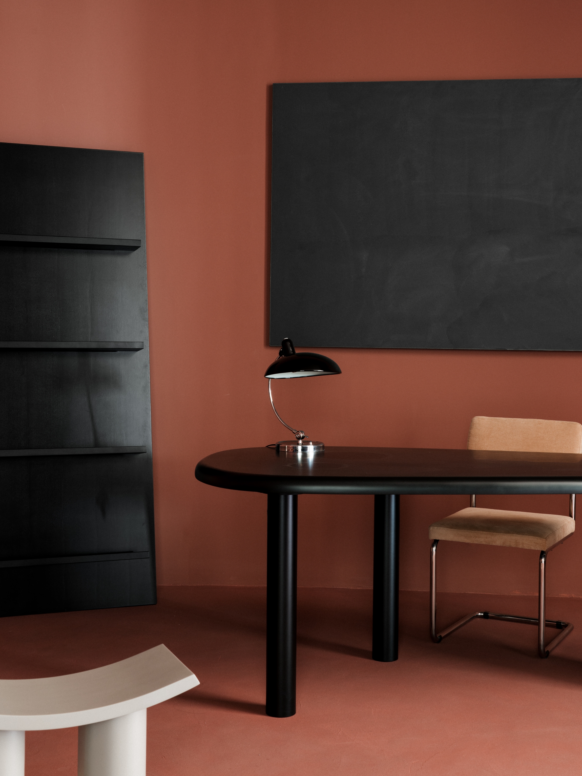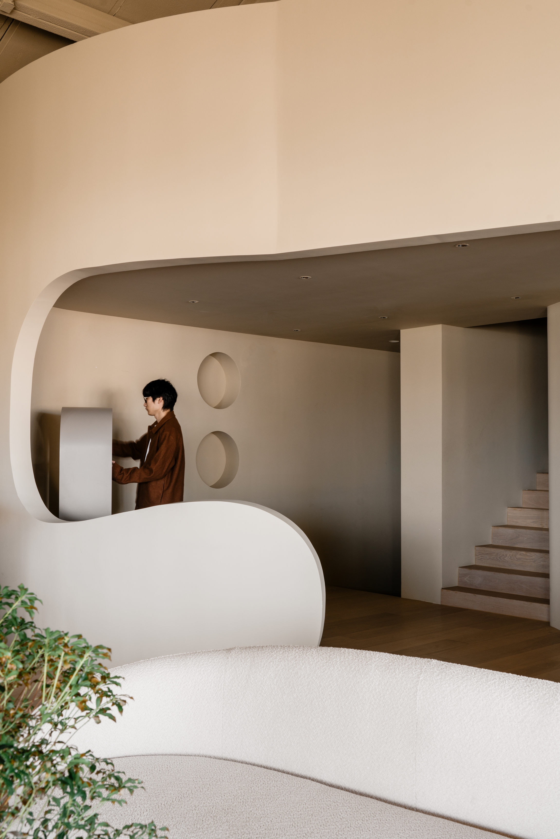Beijing Shufan Showroom 舒梵北京展厅
本项目是Sufan舒梵位于北京西店记忆文创小镇的店面设计,这个园区四年前还是北京玻璃厂的库房,建筑斑驳,门口的火车铁轨被荒废,渐渐成为了都市文明遗忘的角落。园区转型成文化创意产业后,相继引进了一批国内比较小众的家具品牌新锐,舒梵就是其中之一。初次跟舒梵接触,他们的创始人希望新店不仅仅只是一个家具展厅,更要融合舒梵家具的特点和设计理念。以及考虑顾客的空间感受,人围绕着家具走动,能直观感受空间里层次和节奏的变化。人、物、景的构成,相辅相成,既和谐如画,也流动如乐章。整个空间的设计理念以舒梵2020年新品“曲线之美”为灵感,结合立面、平面、空间秩序、结构关系与空间体验感,通过“曲面形态”为主的造型特点,来体现了舒梵家具柔和、舒适、温馨的美感,也想由此突出产品和环境更和谐统一的关系。一层空间,我们希望大胆地设计一个比较偏艺术的展厅,结构大胆、格局大胆、材质大胆。作为购买家具的场所,不仅要满足功能需求,还需要通过设计回应顾客在空间的感受。我们希望每个到访者不管从哪个入口进,第一视角一定是美丽愉悦的景。二层的格局规划,由中间的弧形墙隔成一个大展厅和三个独立的小空间。开放式的展厅,家具的陈设相对能摆放的更分散一点。延续一楼的设计,做了一个曲面地台,同样涂刷了红色微水泥,这样的话,它平面上也有弧形,立面上更有层次感。除了商业空间,现代家庭对家的设想,除了材质上的考量,线条的柔和度也相当重要。空间、家具恰当地使用曲线设计,柔化你的视觉,让家更时髦安全。
This project is a storefront design for Sufan's Xidian Memory Cultural and Creative Town in Beijing. Four years ago, this park was the warehouse of a Beijing glass factory, with drab buildings and abandoned train tracks at the entrance, gradually becoming a forgotten corner of urban civilization. After the park was transformed into a cultural and creative industry, a number of relatively niche furniture brand newcomers were introduced one after another, and Shufan was one of them. When we first contacted Shufan, their founder wanted the new store to be more than just a furniture showroom, but also to integrate the characteristics and design concepts of Shufan furniture. As well as considering the customers' spatial feelings, people walking around the furniture can intuitively feel the changes of levels and rhythms in the space. The composition of people, objects and scenery complement each other, both harmonious as a painting and flowing as a music. The design concept of the whole space is inspired by Shufan's new product "Beauty of Curve" in 2020, combining elevation, plane, spatial order, structural relationship and spatial experience, and reflecting the soft, comfortable and warm aesthetics of Shufan furniture through the modeling characteristics of "curved form". We also want to highlight the more harmonious and unified relationship between products and environment. On the first floor, we hope to boldly design a more artistic showroom with bold structure, pattern and materials. As a place to buy furniture, it is not only necessary to meet the functional requirements, but also to respond to the customers' feelings in the space through design. We hope that no matter from which entrance each visitor enters, the first view must be a beautiful and pleasant scene. The layout plan of the second floor is divided by a curved wall in the middle into a large showroom and three independent small spaces. With the open showroom, the furniture can be placed in a more decentralized manner. Continuing the design of the first floor, a curved floor was made, also painted with red micro-cement, so that it also has curved shape on the plane and more hierarchical sense on the elevation. In addition to the commercial space, the softness of the lines is also very important for the modern family's vision of home, in addition to the consideration of materials. Space and furniture properly use curved design to soften your vision and make the home more fashionable and safe.

