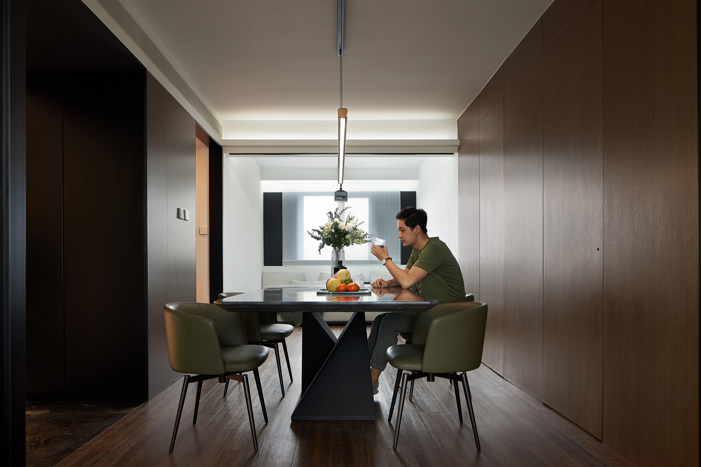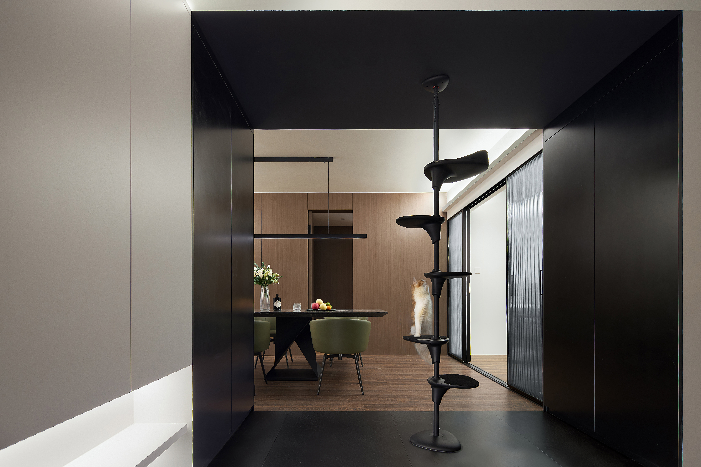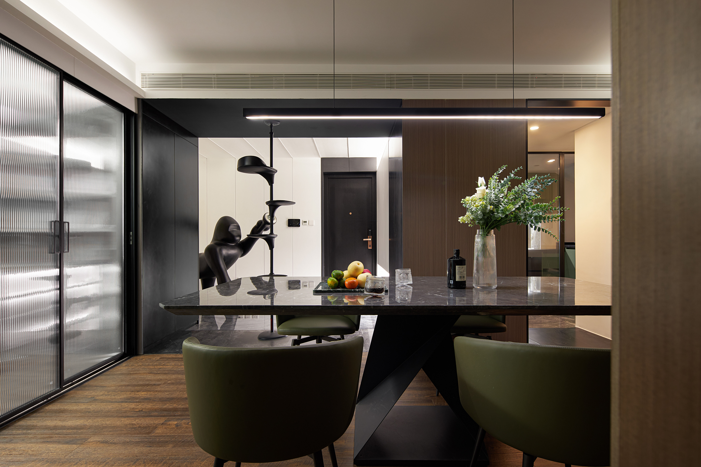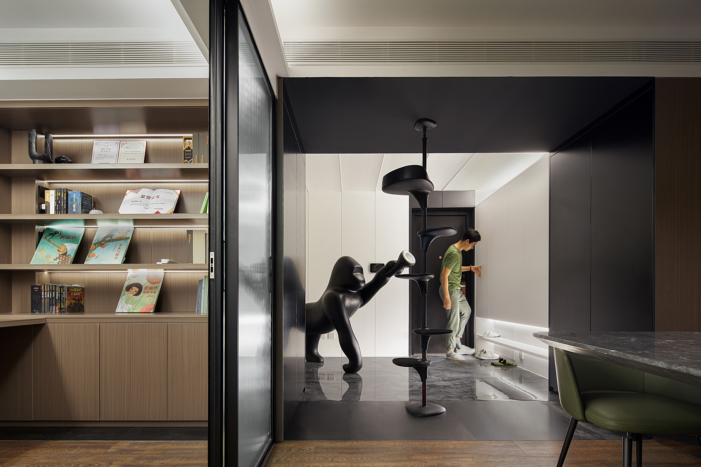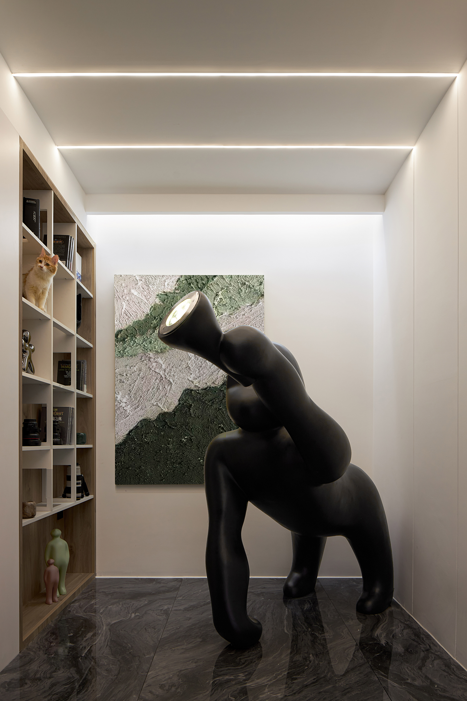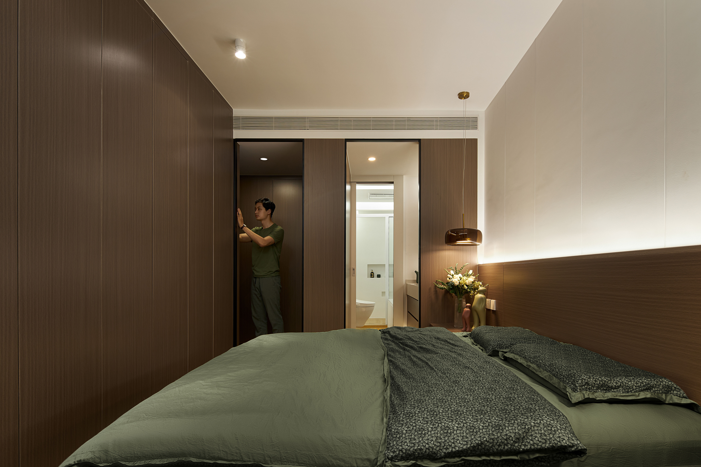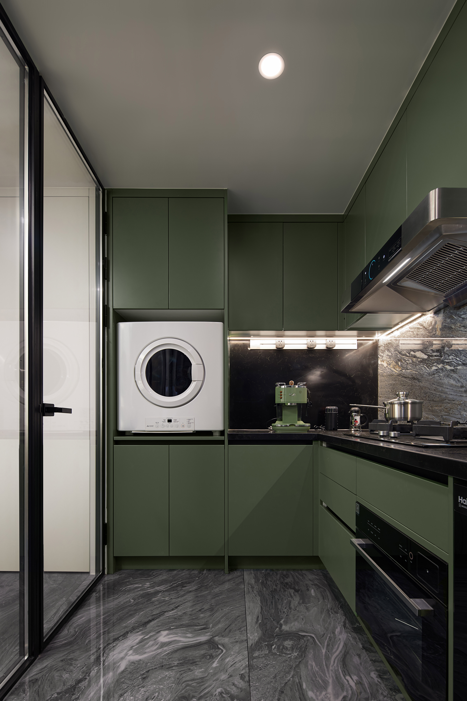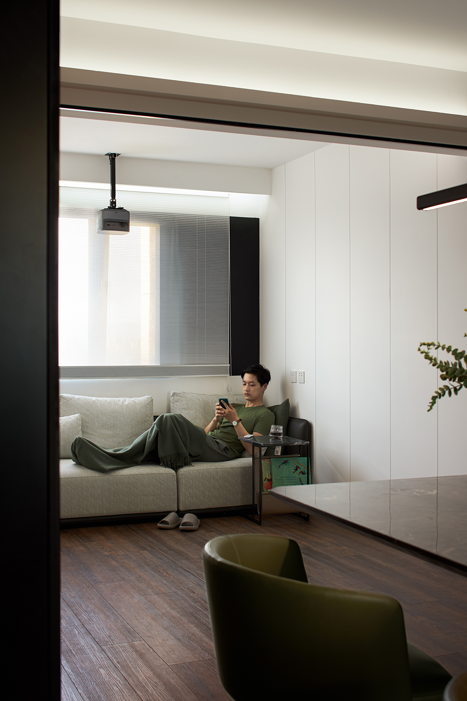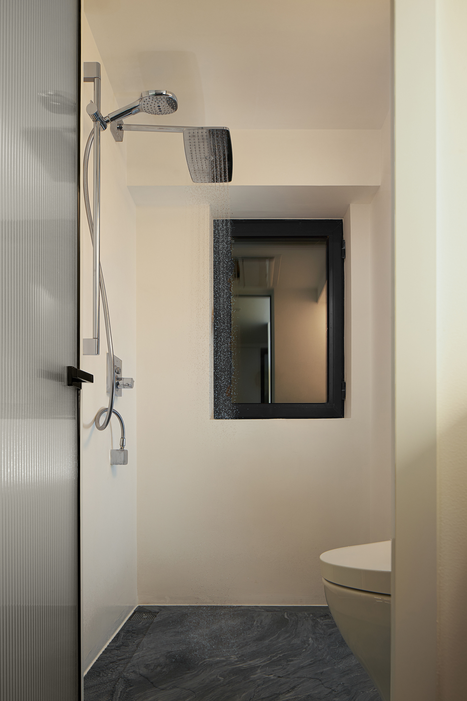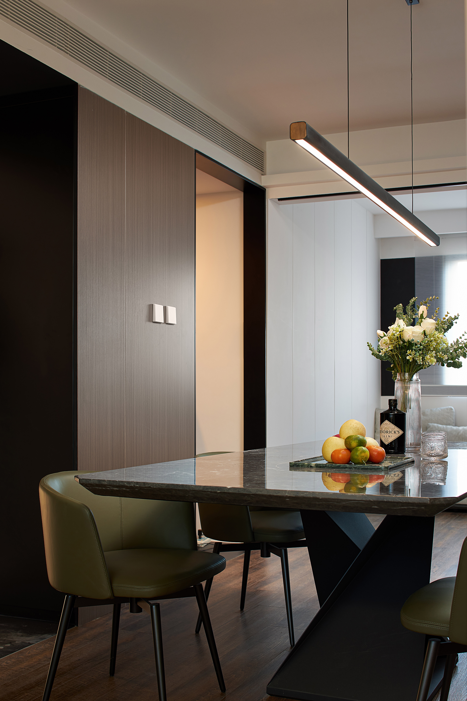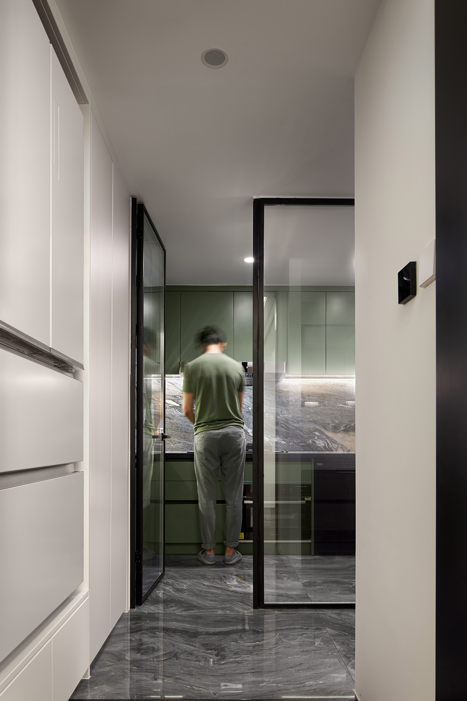Beijing | Residential: The Taste of Summer 北京|住宅:夏日的味道
这个如自然丛林般的空间属于一位常沉浸在动力、重力中的物理老师,在教导学生之余,喜欢各种动物以及在自然中的惬意,为此养了三只猫,喜欢把一些艺术品搬回家中,真人大小的Qeeboo Kong ,BBH.ART《晨雾森林》,陶偶看见幸福...都在这个房子里有了一席之地,与空间组成了一个幽人空山,过雨采苹的记忆体。
幽人空山,过雨采苹衍生的「自然」便是设计概念,为展现该概念应用了颜色牛油果绿、黑胡桃木纹墙板、地板、黑白云纹石材等元素。
牛油果绿是这个家的主色调之一,中和了硬装的清减,为黑胡桃色的木作添彩。同时绿色营造了轻松且富有质感的格调,让人舒适和放松。如卧室的布草、LDK的椅子、橱柜等。
细节上通过墙板和门的隐蔽结合,匡扶空间的规则感,避免门的存在打乱空间的延续感。
隐蔽式地脚线以及地板和石材之间的无痕过渡让核心元素衔接的更清爽圆融。
在这个家里,同大面积绿色存在的亦有黑胡桃木纹穿插于各个空间,成为绿色的基底。木绿相接如置身丛林,平静而内敛。
设计手法上应用了反复的方式,建立全屋的秩序感。灯光以渐层的方式展现,在秩序之上更见活泼。在LDK通过对称的方式链接情感的稳定如沙发休闲区对应办公区,以墙板为中轴等。在小空间和大空间的衔接上以对比的方式如玄关和LDK的对照,垭口的细黑线处理等。
The owner of this serene jungle-like apartment is a high school teacher who finds himself home whenever surrounded by nature, animals and arts. Aside from his day-time job teaching physics about forces and gravity, the owner enjoys taking care of his three kittens and being companied by his collection of art objects including the life-size Qeeboo Kong, "Morning Mist in Forest" by BBH.ART's and the pottery dolls "Seeing Happiness".
The space has become a haven in the midst of metropolitan of Beijing. Returning home is his daily ritual to reunite with his inner peace recalling memories of the beautiful valley and forest.
The color combination of green and walnut helps create a relaxing and comfortable atmosphere with textured quality, just as if walk in the morning English woods – calm while refreshing.
In addition to the large portion of avocado green, the color of the black walnut also repeats throughout the space providing a sound foundation for the tone of the house.
The design concept is to use color, materials and texture to mimic the feeling of being immersed in the quiet forest after rain. As such the avocado green, black walnut and black-white-cloud marble are selected as the main schema.
The avocado green and matcha green is applied to linens, chairs and cabinets to soften and lighten up the dark marble floor and walnut wall panel. Meanwhile the black walnut furniture repeats throughout the space providing a sound foundation for the tone of the house.
To maintain the sense of continuation of the space without being interrupted by doors, invisible doors are made integral to the wall panel. Furthermore, the hidden skirting or baseboards are applied to minimize the interruption between the marble and wood.
Fixtures are placed on various heights to create a layered light sources to suit for scenarios of entertainment, relaxation or partying.
Repetition of color combination, furniture and fixture styles are applied throughout the apartment to establish the integration between different rooms.
All these techniques and attention to details help establish the unsung order of the color, pattern, and texture, which makes people feel the serenity and wholeness of the space.

