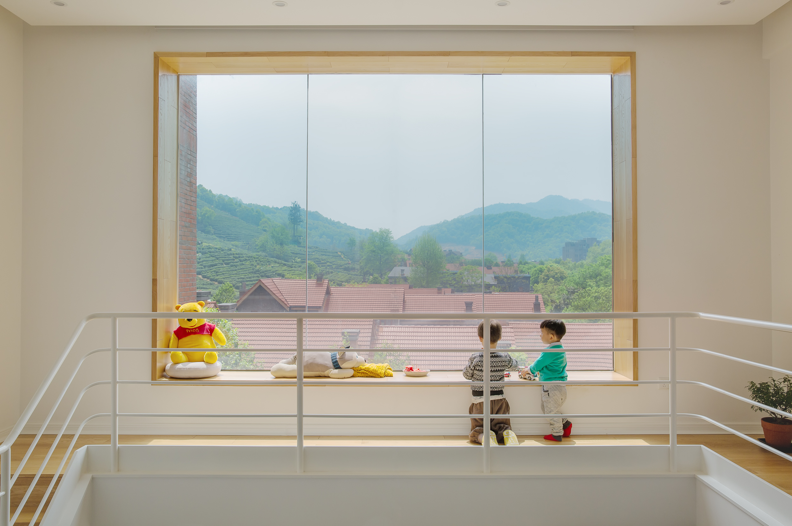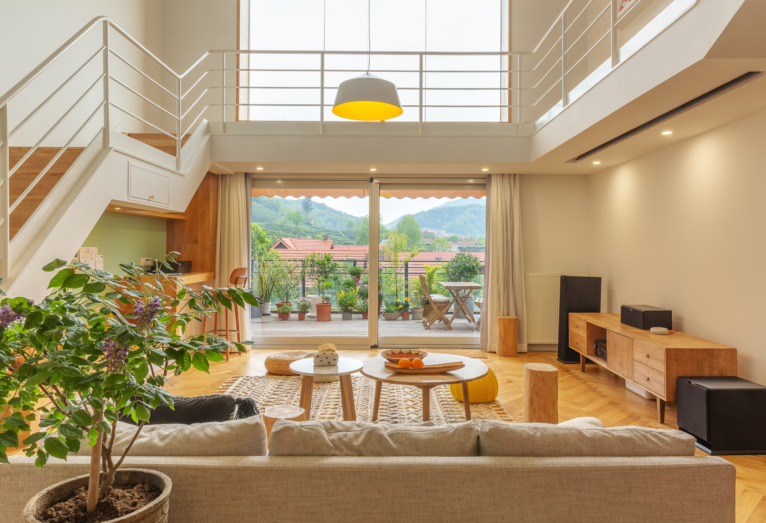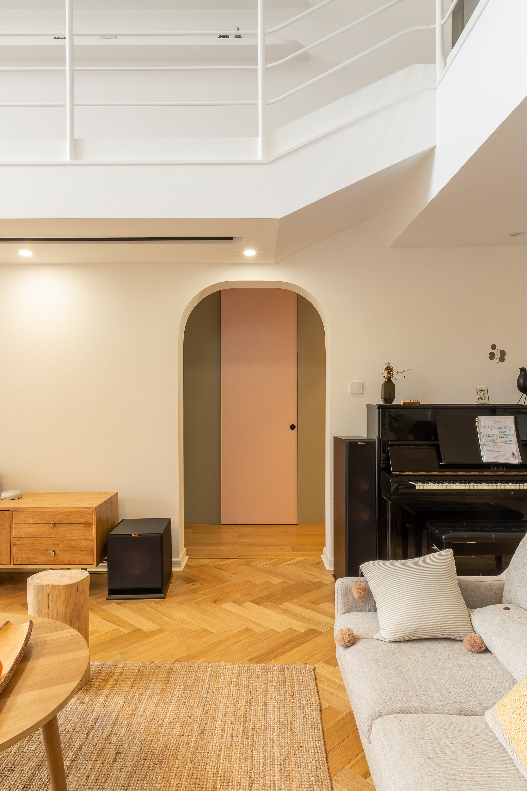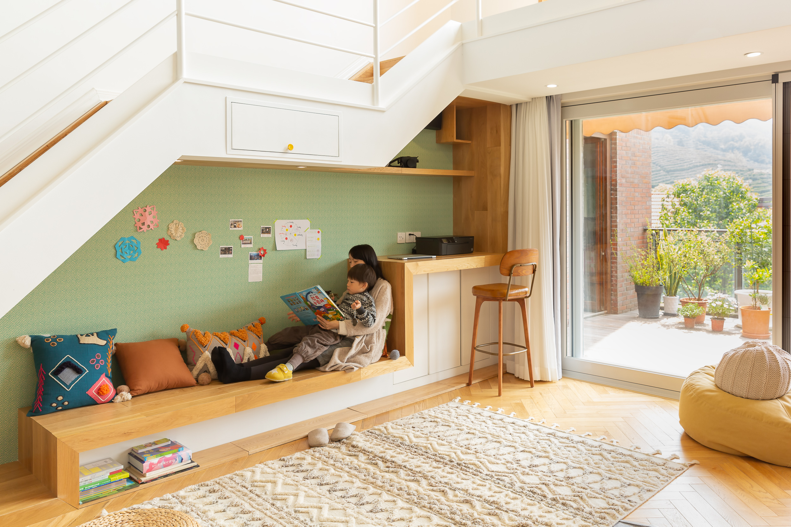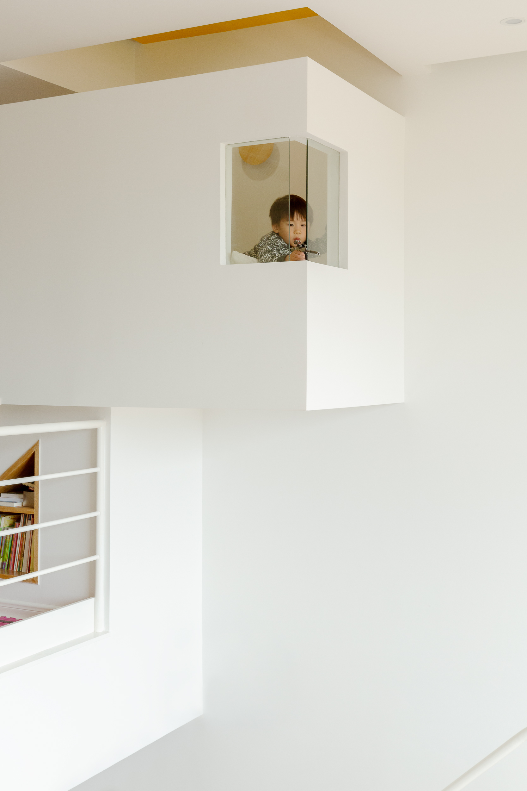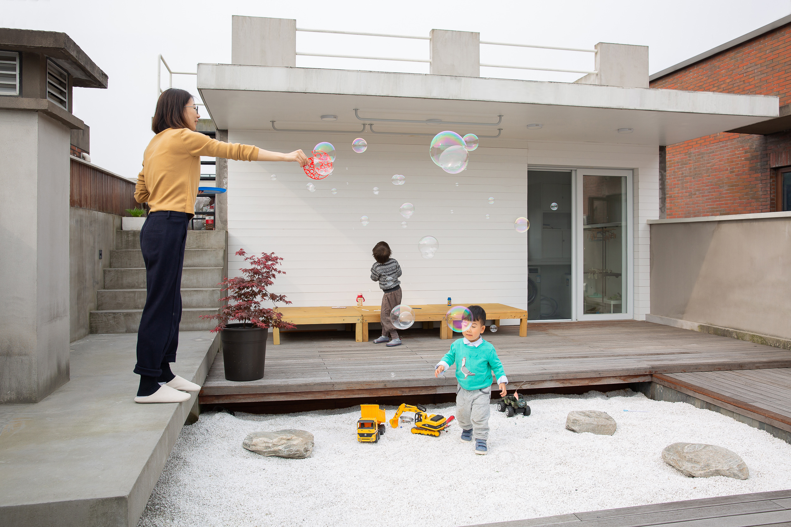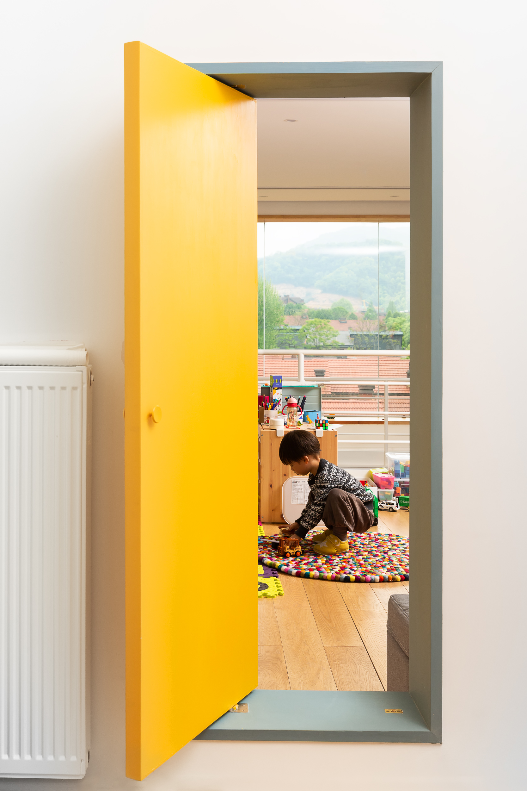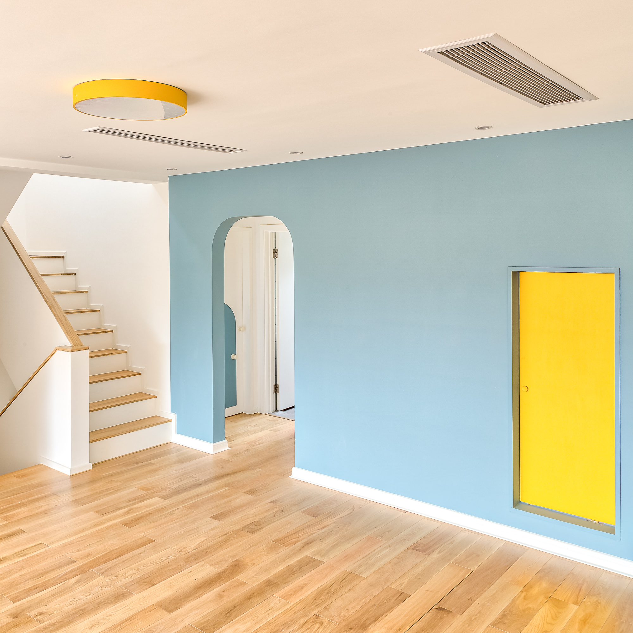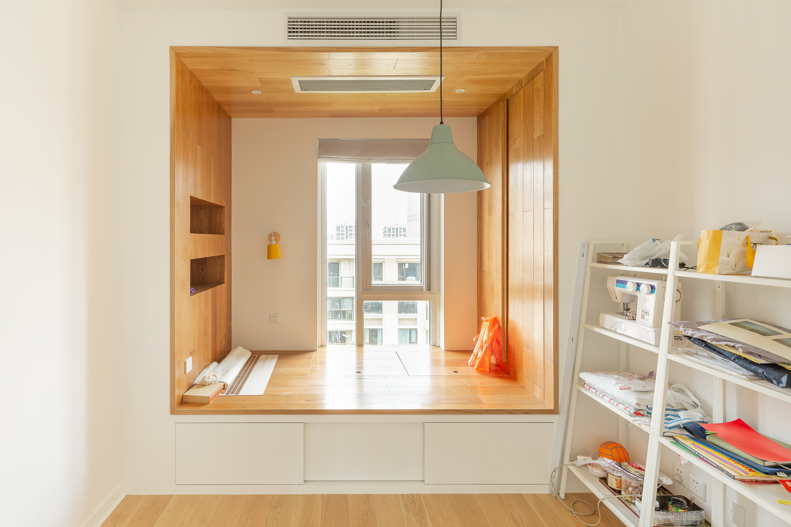Nomadic Home: A Warm Place Writing Stories 游牧之家:温暖并记录故事
项目位于杭州杨梅山路上的一个住宅区,女主人是陶艺设计师,爸爸是游戏开发的创业者,家里还有个4岁大的儿子。刚接触女主人的时候,她对我们讲了她对家的需求:
“虽然是搬新家,是一个没有任何历史记录的全新的空间,但希望在住进这个空间里的时候,可以没有陌生感。搬家不只是‘哦,我们住进了新房子’,更是我们把过去30多年的经历和回忆都搬到了这里。因此新的空间里应该有很多细节是装载了这些经历和回忆的。然后它会继续装载新的回忆。”
这样的愿景正与我们的设计理念相吻合,也是很打动我们的地方。在这个忙碌的都市里,我们希望家是个温暖而又可以承载故事的地方,希望我们设计的每个空间都不仅仅是具有功能性,而是带有温度,可以互动的。
空间分区
我们将房子分为两部分,动态的公共空间和静态的私密空间。所有的私密空间都要通过这样的圆角的小拱门进入,而这样的设计也暗示了来访的客人:“里面可是主人们的私密空间喽!”
公共空间是家庭和来访客人主要交流和活动的空间,也是我们设计的重点。在6米通高的空间中,我们改掉了原来的楼梯布局,将上下两层公共空间用游廊联系在一起。游廊从一层入门处开始,连接到二楼的大窗口处,通过一面展示墙转到二楼公共区,再通往一个悬挑小盒子空间,贯穿整个公共区域。
二层的大窗口处,原本是过不去的,跟人产生距离感,游廊的设置,使人们可以跟大窗子亲密接触,外面美丽的山岭茶园尽收眼底,小朋友可以在游廊上晒太阳、游戏、追逐。我们对窗台做了微微向外悬挑的处理,使得窗台成为一个孩子可以玩耍的台面,或大人可以倚靠的地方。
厨房可能是很多女主人会关心的问题,其实厨房餐厅空间是朋友聚餐交流非常重要的一个区域,甚至比客厅待的时间要多。所以我们在跟业主交流之后,将原来书房位置改成了西式厨房。西式厨房的特点就是空间互动性强,空间区域开放,女主人可以跟客人或家人一起在厨房操作。
厨房是会产生大量垃圾和杂物的地方,帮助女主人去合理地进行厨房收纳是非常重要的,我们将周围的闲置空间尽量用于储物。
家里的可爱小儿子,是这个家必不可少的小主角。我们在设计儿童空间的时候尽量避免过于儿童化的具象装饰,因为随着孩子年龄的增长,可能就不需要那么童趣的元素。我们既要满足儿童的探索心理,也要与其它区域的设计风格相协调。
通过回廊来到二楼空间,便是这个小家伙娱乐区了。我们利用较大的层高,为小朋友“挤”出了一个儿童尺度的2.5层区域,这是他的秘密基地。一个私密不被别人打扰的小空间,是孩子童年必不可少的地方。
我们有效地利用小楼梯处的空间做了个读书墙,展开式地摆放儿童书,吸引小朋友去翻阅。他可以在楼梯上阅读,也可以躲到自己的秘密小空间去。
在二层拱门墙上有个黄色旋转门,门后便是女主人的书房工作区。在设计的时候,女主人嘱咐我们希望在她工作的时候能关注到儿子,于是这个黄色的小门便诞生了。这个半开放式的设计,既满足了母子各自的领域感,也起到了两个空间的沟通作用。妈妈可以关注到儿子的动态,同时,小家伙在客厅玩的时候也不会感到孤单,因为他随时都能看见妈妈,得到安全感。
在女主人书房的隔壁就是小家伙的卧室了,这里妈妈说要在儿童房门上设计一个“小狗洞”,就是小朋友可以钻进钻出的地方。我们把小门设定在了一个中等的高度,我们希望,在小家伙现在的年龄可以正常的走进去,随着他的身高的变化,慢慢变成要拱进去,仿佛小门再默默地告诉他:“亲爱的小家伙,你好像又长高了呦~”
三楼是个天台花园,这里可以娱乐、烧烤,与大自然亲密接触。它原本的设计是枯山水,然而小朋友的加入一下子把它变成了欢乐的小沙池,一个他们乐不思蜀的地方。
The project is located in a residential area by the Yangmeishan Road in Hangzhou. The hostess is a ceramic designer, and the host is an entrepreneur in game development. The family also has a 4-year-old son. When we first met the hostess, she talked about her requirements for the home.
“Although it will be a new home, a brand new space without any historical records, yet I hope that there is no strangeness when we move into it. Moving is not just about ‘Oh, we are in a new house.’ It rather means that we also move the experiences and memories of the past 30 years to here. Therefore, there should be a lot of details of experiences and recollections in the new space. Then the space will continue to load new memories.”
This vision just coincides with our design concept and really impressed us. We all hope that in this busy city, the home can be a warm place where stories can be carried. We want every space that we design to be not only functional but also warm and interactive.
We divided the flat into two parts, the lively public one and the quiet private one. All private spaces are accessed through peculiar arch doors. This design also gives a hint to the guests that “Inside the doors are the private spaces of the hosts”.The public space is the core space for the family and visitors, which is also the focus of our design. In the 6-meter-high space, we changed the layout of the original stairs and connect the two floors with a veranda. It starts from the doorway on the first floor, passing by the large window and a display wall, and then go to the public area on the second floor. Finally it leads to a small cantilevered box. The veranda runs through the entire public area.
The large window at the second-floor height could not be reached before, creating a sense of distance. With the setting of the veranda, people can get close to the window and have a panoramic view of the beautiful mountains and tea gardens outside. Kids can enjoy the sun, play or chase around on the veranda. We overhung the window sill a bit to make it a platform for kids to play or for adults to lean on.
The display wall on the side of the veranda tells the visitors the stories of the hosts by showing the small ornaments that load the memories.
We carefully designed the space under the stairs based on its dimensions, making it a viewing area where people can watch movies, lean and read, instead of a traditional mode with sofa. Next to this area is a small desktop where the hostess can work freely at any time.
The kitchen may be a concern for many hostesses. In fact, the kitchen and dining area is a very important area for dinner and communication. It is a place where time is spent more than the living room. After communicating with the hostess, we changed the original study room to a western-style kitchen. A characteristic of the western-style kitchen is its strong spatial interactivity. With the open setting, the hostess can stay together with guests or other family members in the kitchen.
Due to the smoke coming from Chinese cooking, we still retain the original kitchenette as a Chinese kitchen.
Kitchen is a place where a lot of waste and litter can be generated. Therefore, it is very important to help the hostess to properly organize it. The design uses the spare space around as much as possible for temporary storage.
The lovely little son is the essential role of the family. When designing the children's space, we avoided too childlike figurative decorations, as the kid may no longer need such childlike elements as he grows up. We should not only satisfy the kid’s psychological need of exploration but also make the style in coordination with that of other parts of the home.
Following the veranda to the second floor is the son’s entertainment area. By using the big floor-to-floor height, we managed to make an area of 2.5th-floor on kids’ scale. This is the son’s secret base. Such a small space that is private and not disturbed is essential for the childhood.
We effectively made the space at the little staircase as a reading wall to display children’s books spread out, which attracts the kid to read. The son can read sitting on the stairs or hided in his own secret base.
There is a yellow revolution door in the wall of the second floor, behind which is the hostess's studio. When we were designing the home, the hostess told us that she hopes to see her son while she is working. That is why this little yellow door came to existence. This semi-open setting not only satisfies the privacy of both the mother and the child but also selectively serves for the communication between the two family members. The mother can observe the son’s status, and at the same time, the little guy will not feel lonely when playing in the children’s space, as he can see his mother and feel safe.
The hostess's studio is next to the son’s bedroom. The mother suggested a "puppy hole" on the door of his room, so the little kid can climb in and out. We set the small door at a medium height and we want the little guy at this age to walk through the door normally. But he will have to arch in lowly when his height changes, as if the small door says to him silently: “Dear little boy, you seem to grow taller!”
There is a roof garden on the third floor, where people can play, have barbecues and get in touch with nature. Its original design was dry landscape, but kids can suddenly turn it into an enjoyable playground with a little sand pond, a place leaving them unforgettable memories.

