TORISAWĀ Yakitori 鸟沢日式烧鸟威士忌餐厅
位于深圳万象天地的鸟沢TORISAWĀ以日式庭院中最独特的空间场所「缘侧」为设计理念。在260m²的空间内以一道缘侧自然隔离出了室内与室外的餐厅场地;辟就了用于连接内外之间的桥梁一一濡缘(露台);并将吧台的一侧直接延长出餐厅外作为建筑的外部轮廓,既增加了用餐的使用区域也使得空间流线更加自由。受Louis Reith作品的启发,并通过观察烧鸟师傅在炙烤过程中所挥舞的扇子后而展开关于空间视觉语言的联想,鸟沢TORISAWĀ的视觉符号被定为圆形。随场景空间的缓慢移动,月的形态也会逐渐发生变化。位于餐厅正面的门同时是缘侧空间的窗,用金属黑铁勾勒的窗棂可在闭合之间呈现出不同的叠加效果。而对「〇」材质及颜色的选择其实与烤炙烧鸟中会使用的“备长炭”所暗暗契合。
TORISAWĀ Shenzhen was inspired by the most unique spatial place engawa of Japanese garden. The 260m² space is naturally separated from the outdoor dining area by nure-en, creating a terrace between inside and outside. The side of the bar extends directly out of the restaurant and serves as the external profile of the building. This increase the use space of the dining area, also flow of the space become more free. Inspired by the work of Louis Reith, the visual language of space is defined by the observation of the fan waved by master yakitori during the roasting process. The visual symbols of TORISAWĀ are defined as circles. As the scene space slowly moves, the form of the moon gradually changes. The front door of restaurant is in turn a window in the engawa, with a window pane outlined in black iron that can take on different superimposed effects between closures. The choice of material and colours for the moon is consistent with the need to roast it in the yakitori theme.

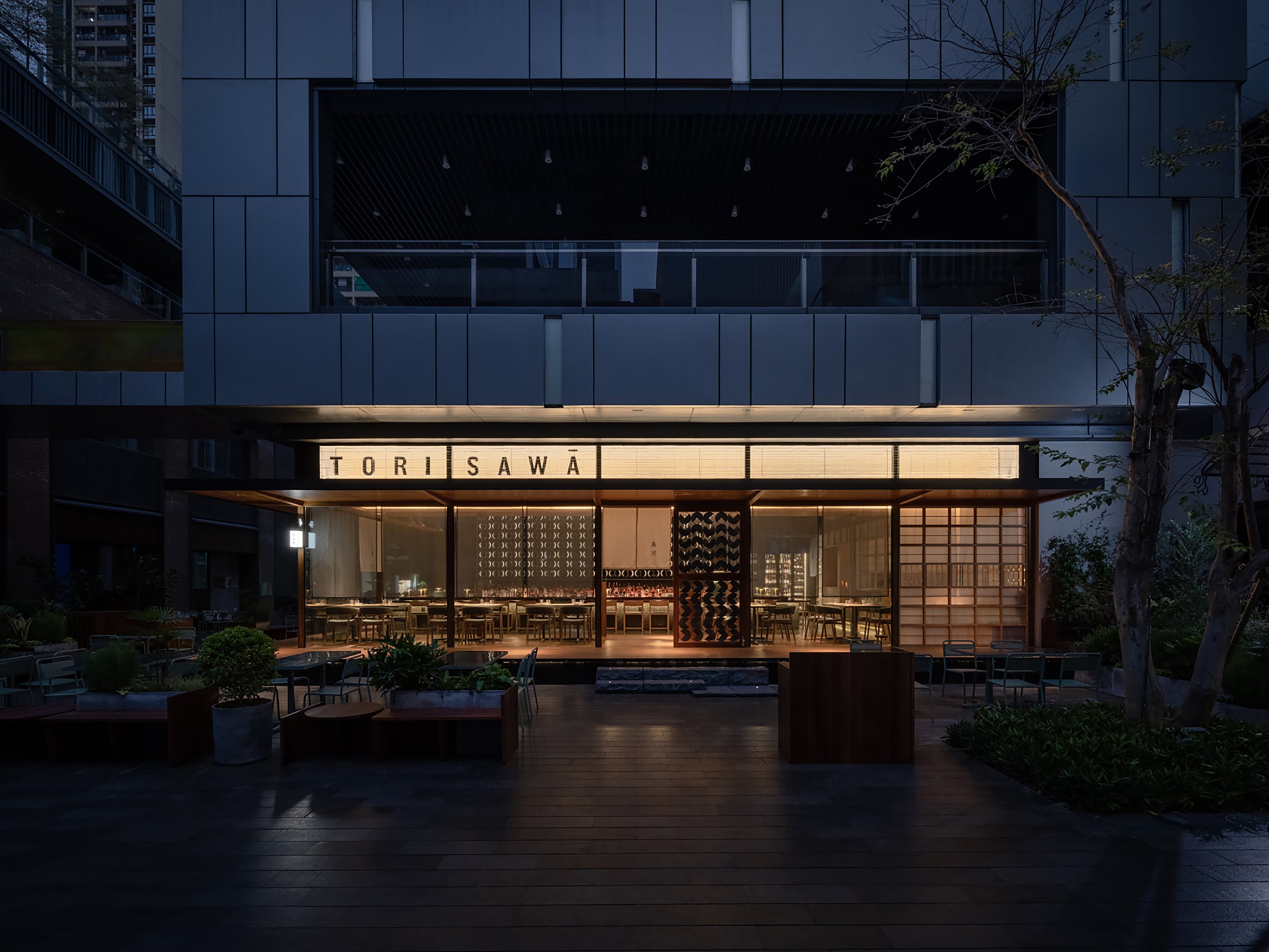

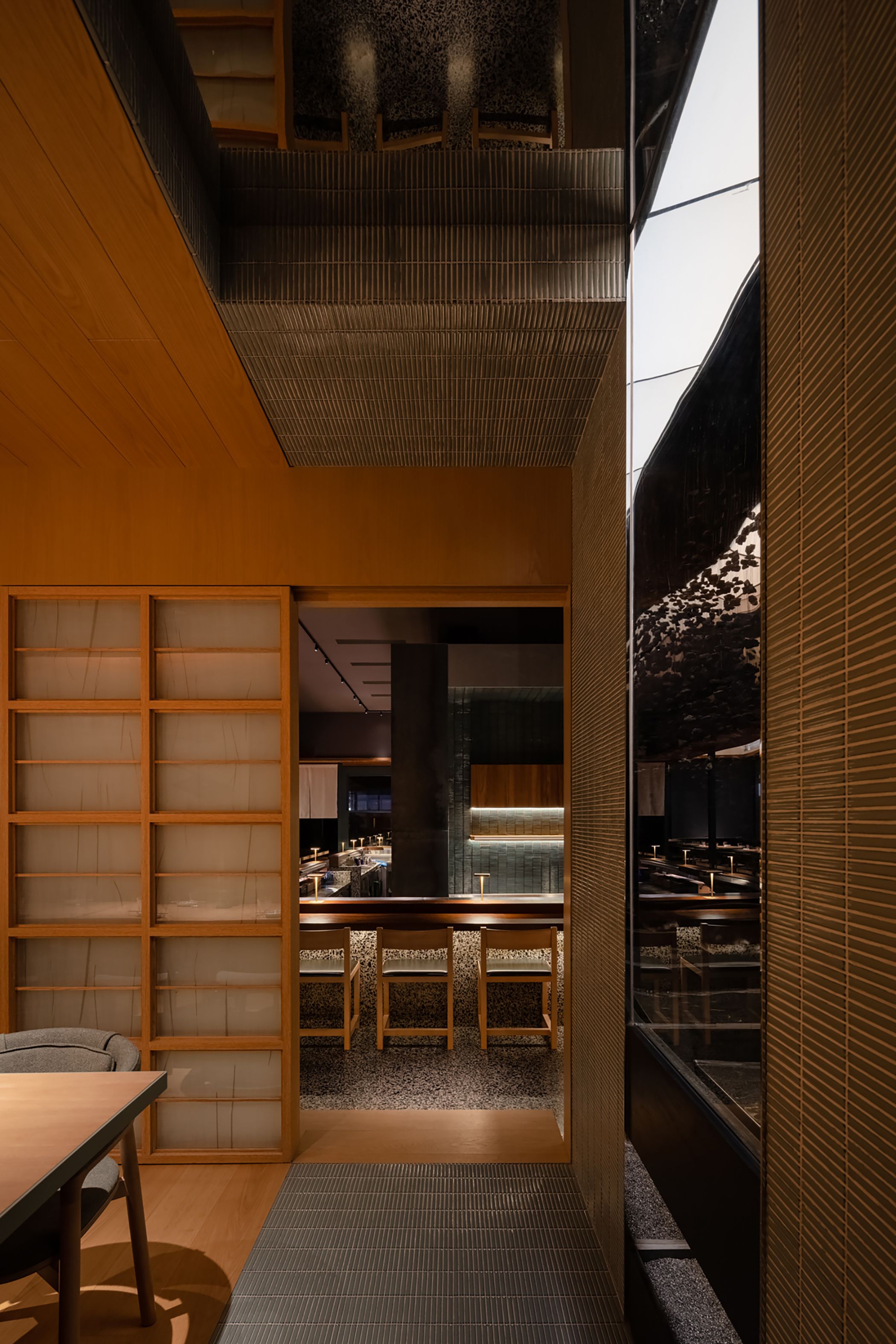 包间内外,右侧为艺术装置
包间内外,右侧为艺术装置 从次入口进入餐厅
从次入口进入餐厅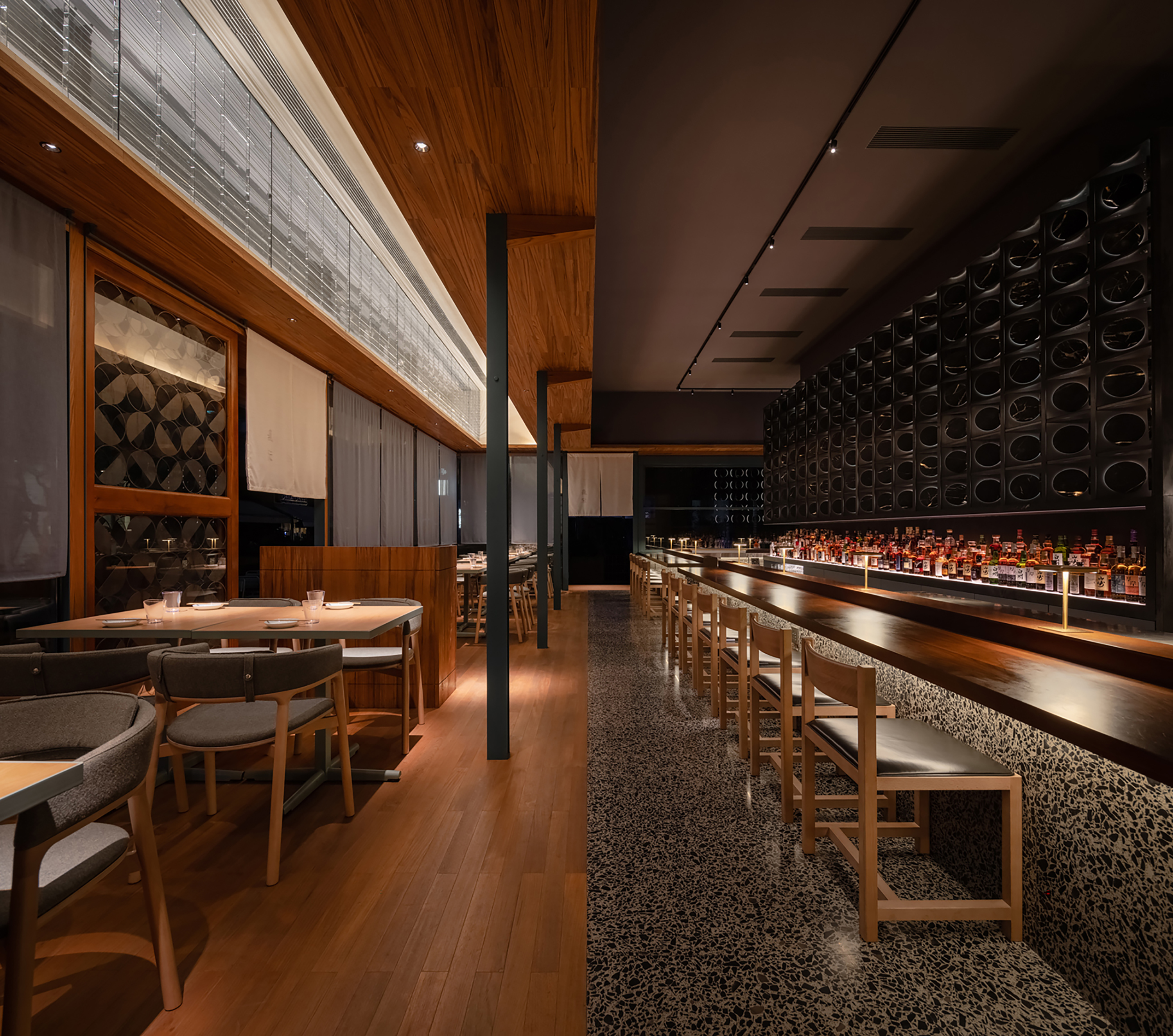 不同角度观察到的月与月之暗面
不同角度观察到的月与月之暗面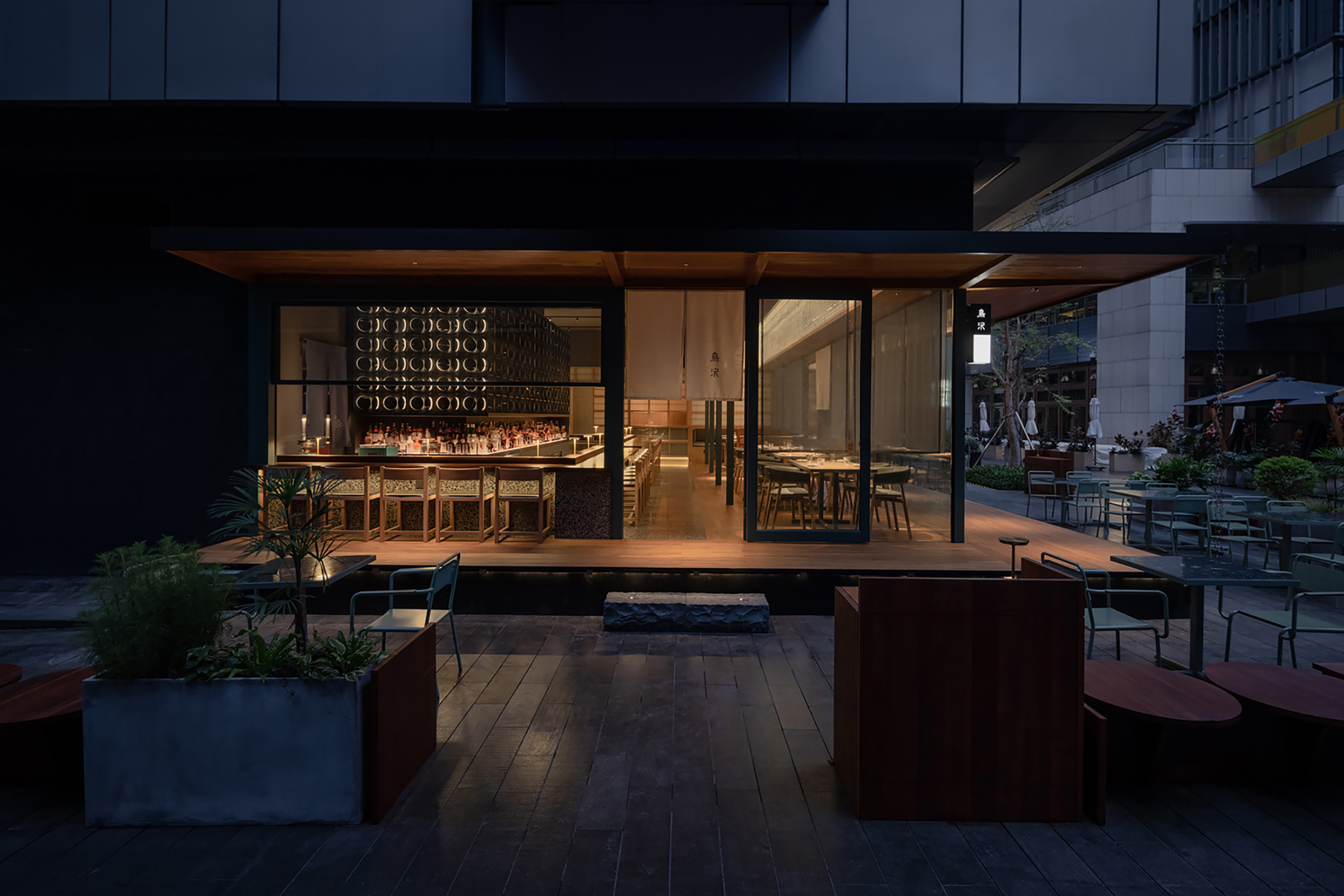 侧面夜景
侧面夜景 同一空间下不同的就餐环境
同一空间下不同的就餐环境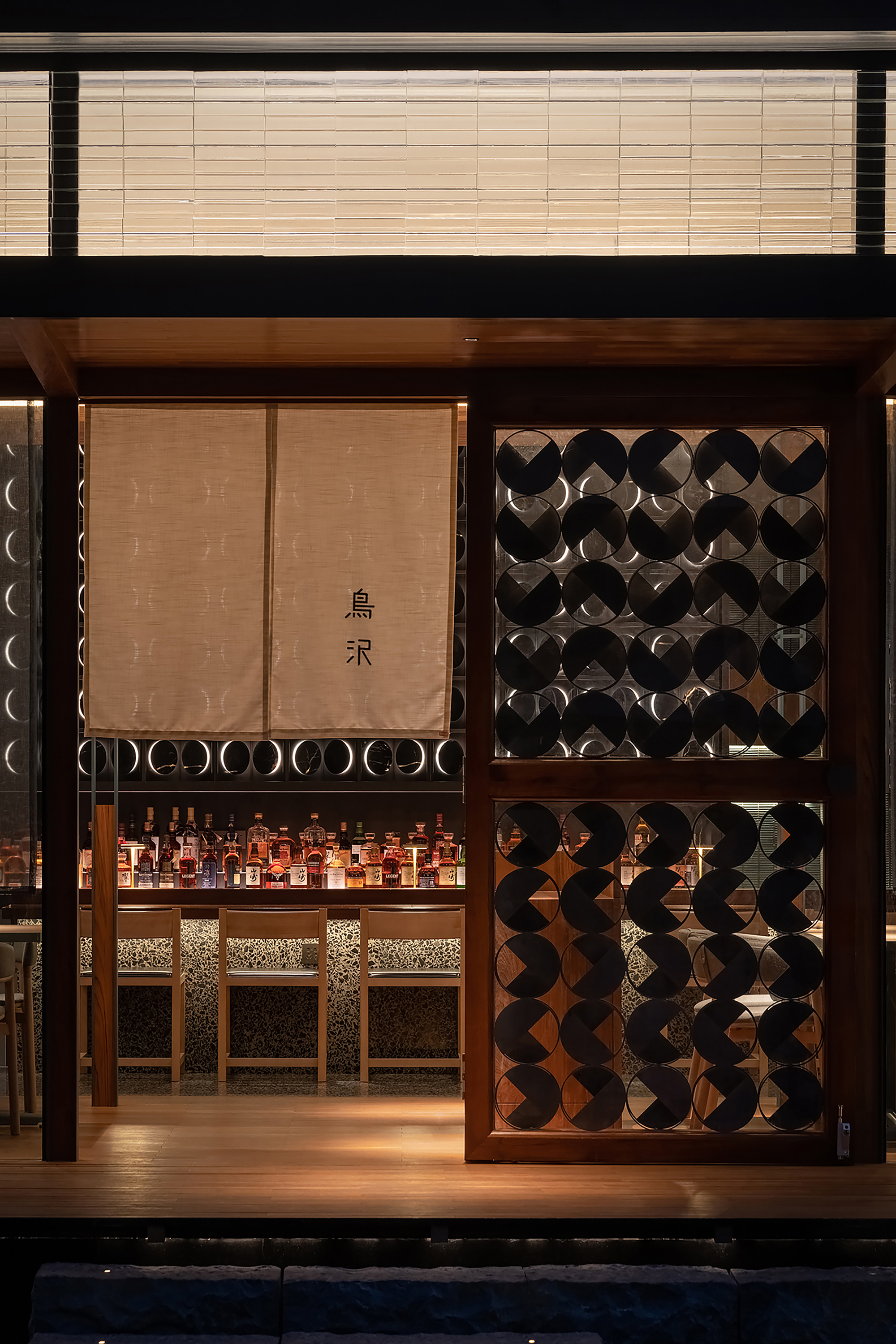 餐厅正门上用数个黑铁半圆形金属片各旋转45°等距排列
餐厅正门上用数个黑铁半圆形金属片各旋转45°等距排列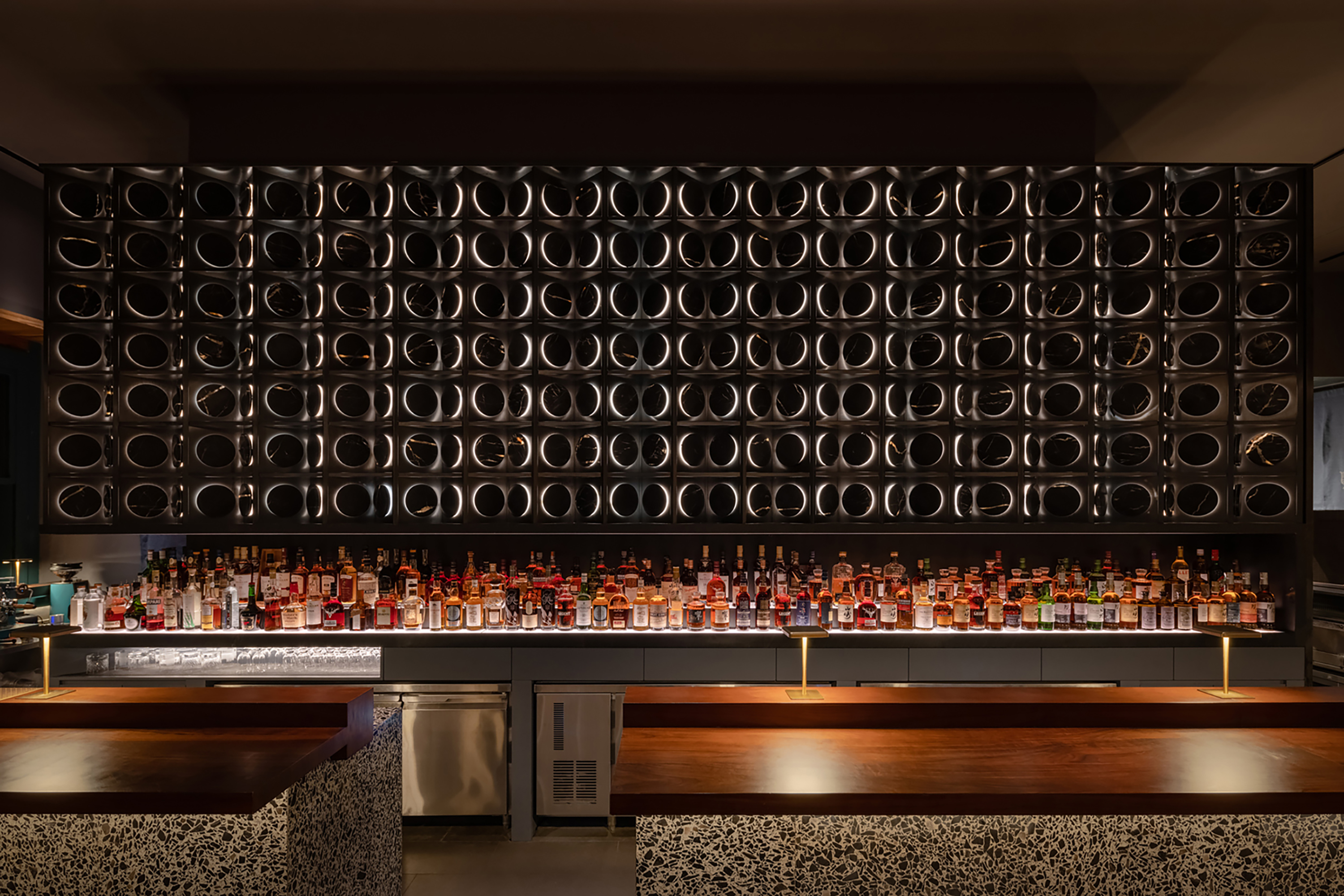 室内吧台区
室内吧台区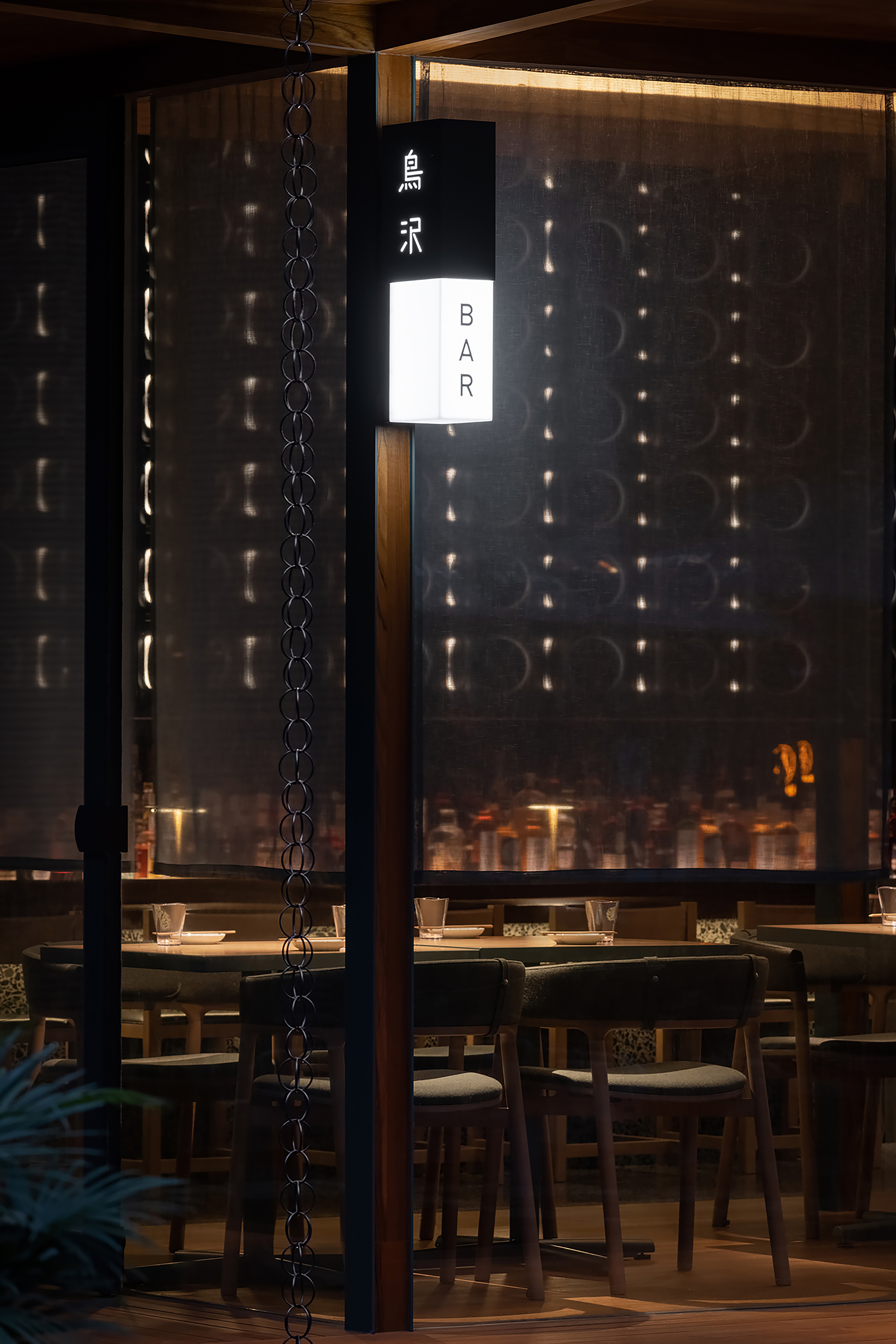 缘侧处鸟沢的店招灯箱
缘侧处鸟沢的店招灯箱 不同的用餐环境
不同的用餐环境 从吧台看向包间
从吧台看向包间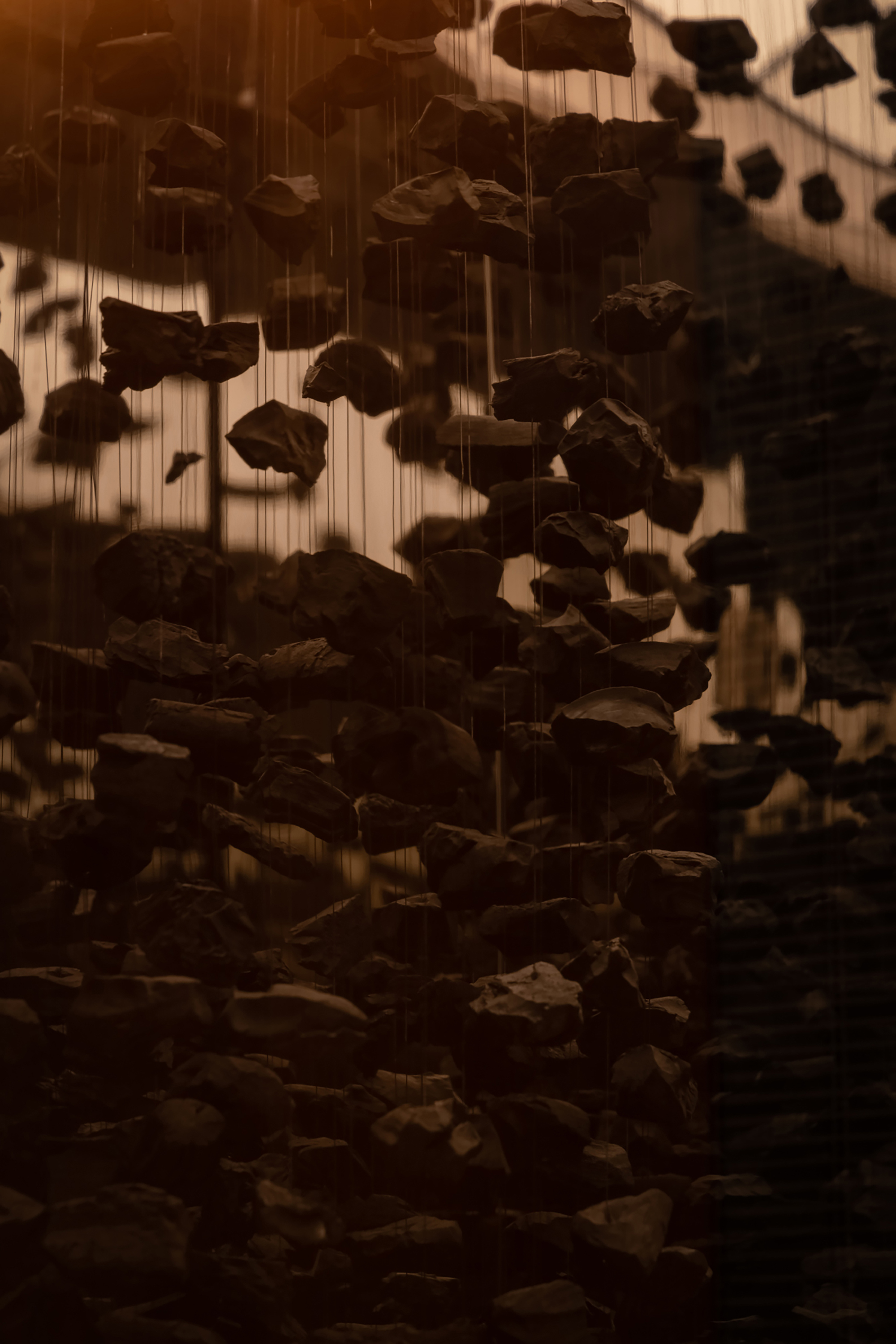 艺术装置局部
艺术装置局部