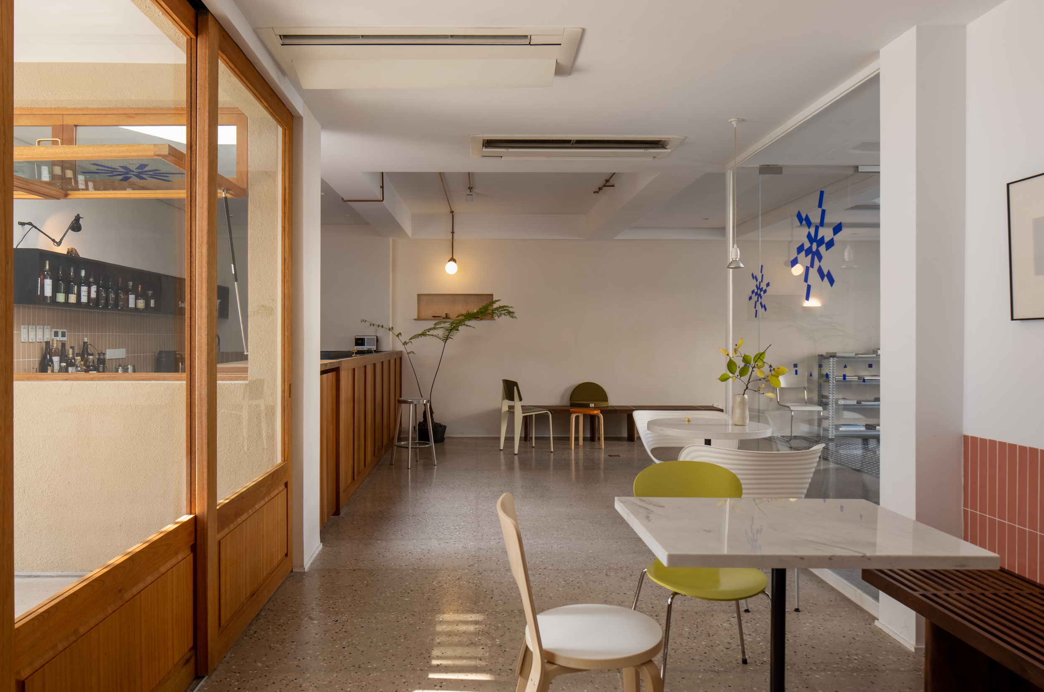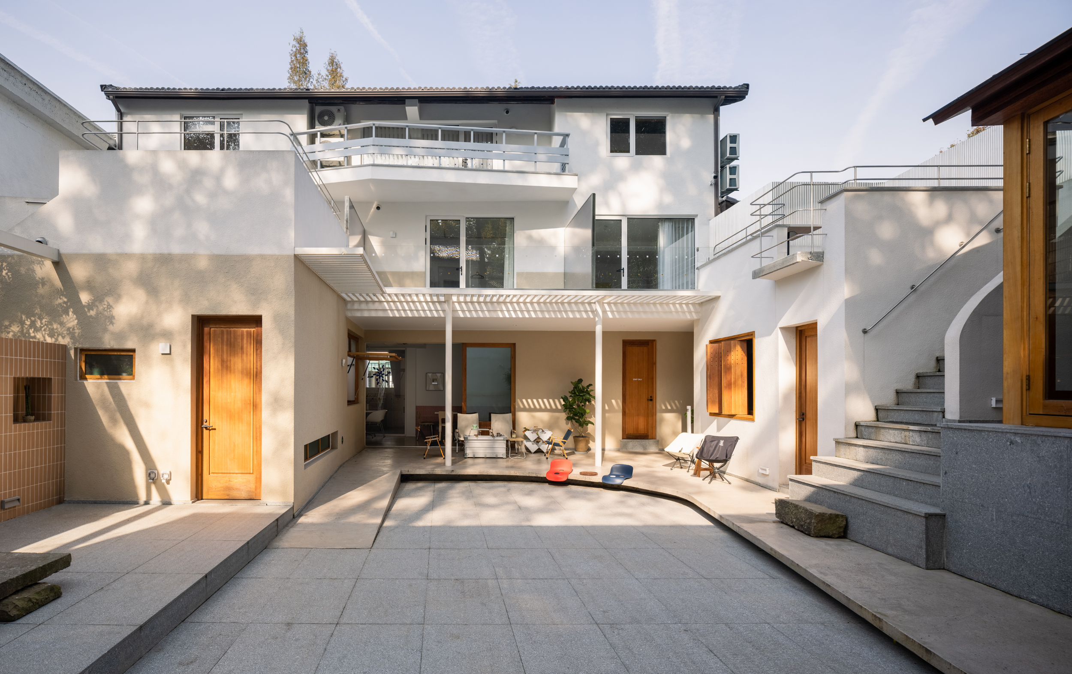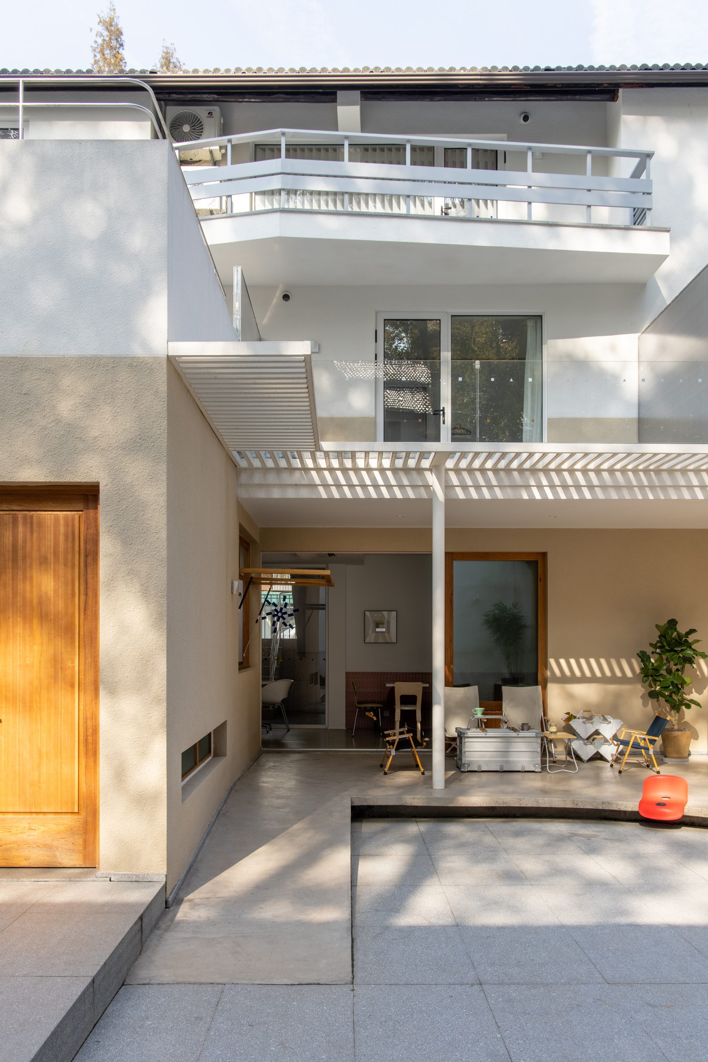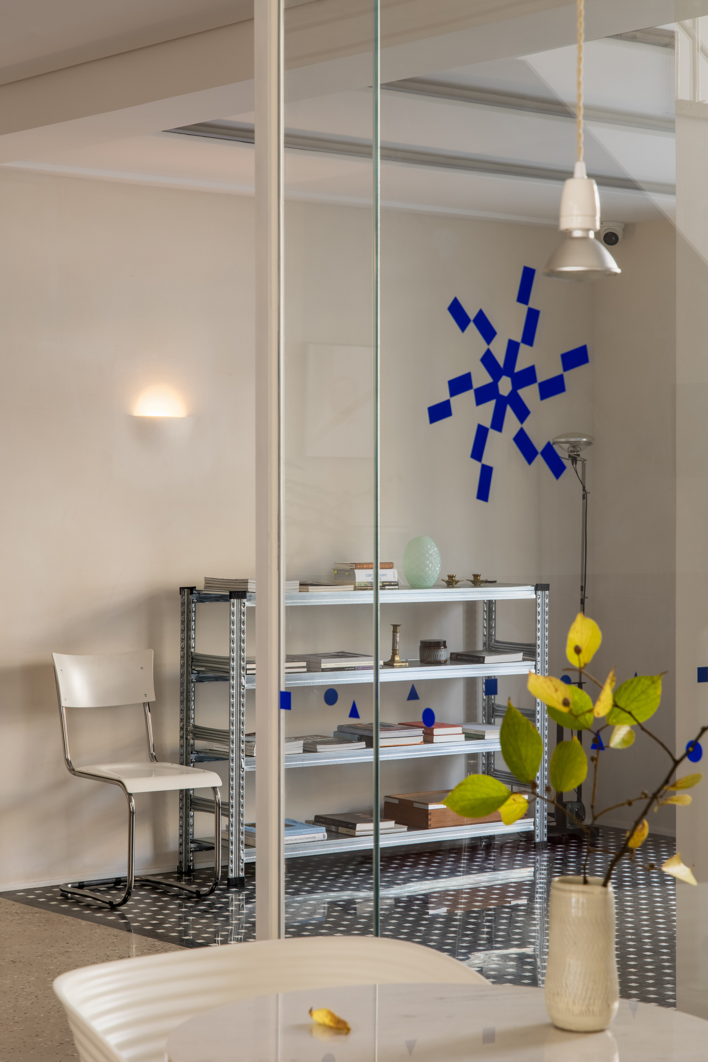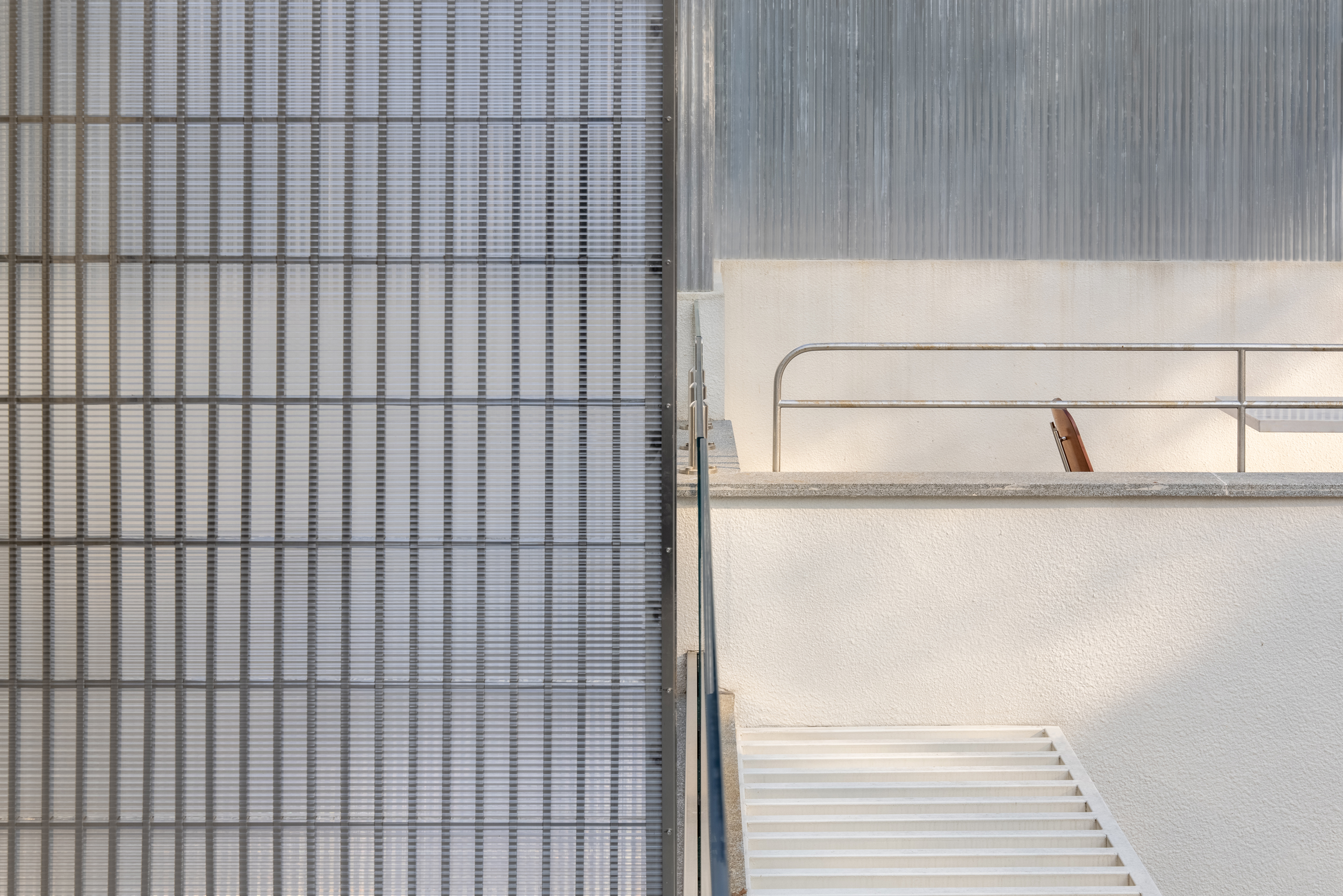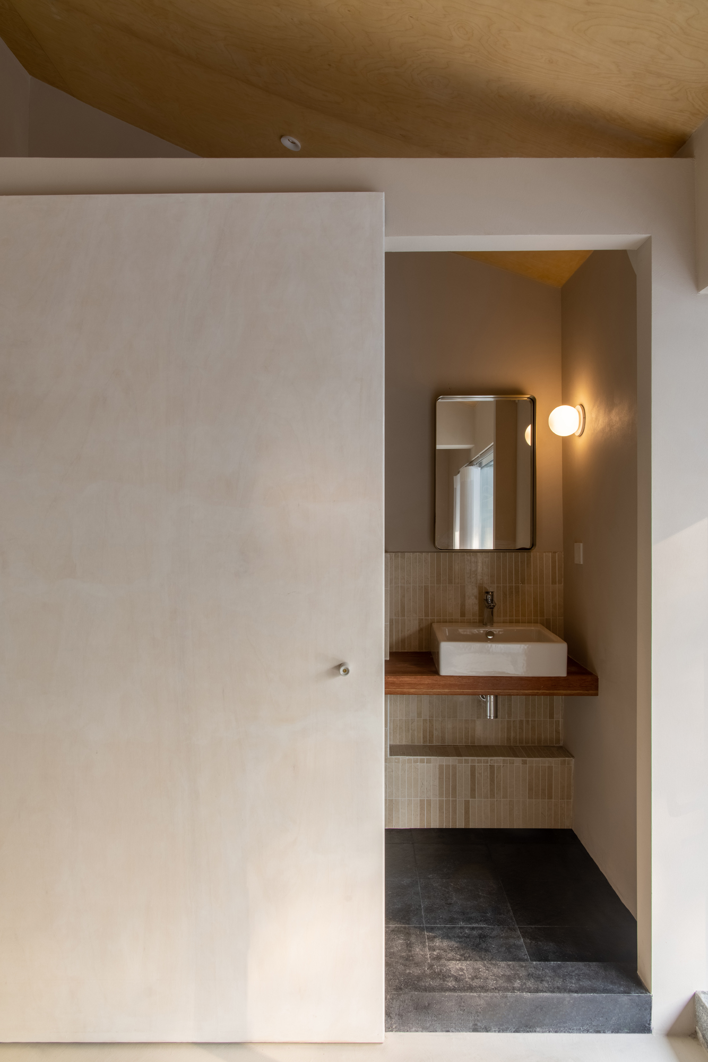# house hotel # house 艺术旅店
设计的偶然性条件是设计过程的魅力所在,当偶然性实现的时候内心会非常激动。整体建筑沿路朝北向,以朝南的下沉式露天庭院为中心。北向沿路立面剔除了原来的符号语言(装饰屋檐),让窗户成为立面主要语言,扩大楼梯位置的采光窗洞。建筑的一层主要集成整个项目的活动公区,为了适应多场景可置换的开放公共区域,公区除了吧台区块是固态的,其他都是活动布置空间,连接户外的移门可以实现最大程度打开。建筑朝南的庭院更像一个能量收集器,占据了整个场地三分之一面积,与室内地坪高度通过环绕的坡道连接,多人的活动场景就可以把坡道的高差面作为座面来使用。建筑南立面作为围合庭院的一个边界存在,二楼和三楼的立面更多倾向透明或者半透明的材质使用,以及线条感的金属扶手,减弱视觉的重量感,获得一种轻盈的立面感受。客房阳台之间的隔断使用不锈钢边框加半透明竖纹阳光板的组合,实现独立分割空间的前提下弱化隔断的存在感。一层下沉庭院、坡道、二楼屋面两侧露台,三层外挑露台呈现多高差视角平台。如果说建筑是一座桥梁,建筑的不同高度的户外平台就像桥梁的台阶,与周边的人与景观产生感受关联。
However, you may be excited and feel an overwhelming sense once the sudden inspiration in your mind and changes caused of such uncertainties are realized on site, which is the charm of designing. The whole architecture faces North along the road,centered on a sunken open courtyard facing south. The original symbolic language of architecture (decorative eaves) on the North side was removed. To make window as the main language of building elevations. Meanwhile, the lighting window in the stair was enlarged. The first floor of the building is mainly divided as public event area. In this area, the whole space, except for the bar counter, can be used flexibly in accordance with specific needs. A sliding door connected to the outdoors can be opened to the maximum extent. Seen from fa away, the courtyard facing south looks like an energy collector which occupies one third of the entire site. With the indoor floor height is connected by the surrounding ramp. Thus, the elevation difference of the ramp can be used as seat surfaces when many people are active at the same time. As a boundary enclosing the courtyard, on the second and third floors of the building, we chose transparent or translucent facade materials much more than before, as well as smooth-lined metal handrails, to generate a feeling of transparency and lightness of facades and visually weaken weight sense. As for partition between the balconies of guest rooms, a combination of stainless steel frame and translucent vertical grain sun plate were used to ensure an independent space for each room and to weaken the visual effect of partitions. The sunken courtyard, ramps, terraces on both sides of the second floor, and projecting terraces on the third floor together presented a visual effect of multiple height differences. Outdoor terraces at different heights of the architecture, like steps of a bridge, connecting with people emotionally and landscapes around it, provided that the architecture is the bridge.





