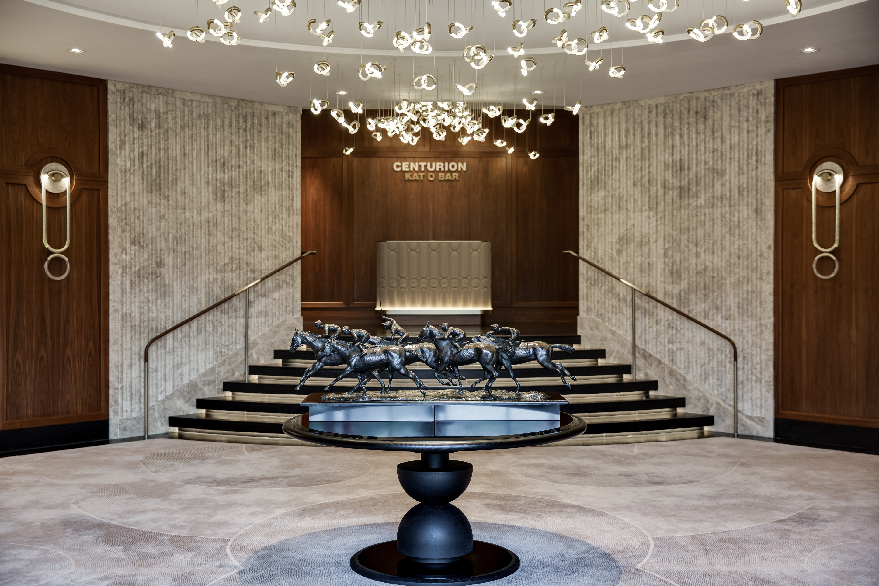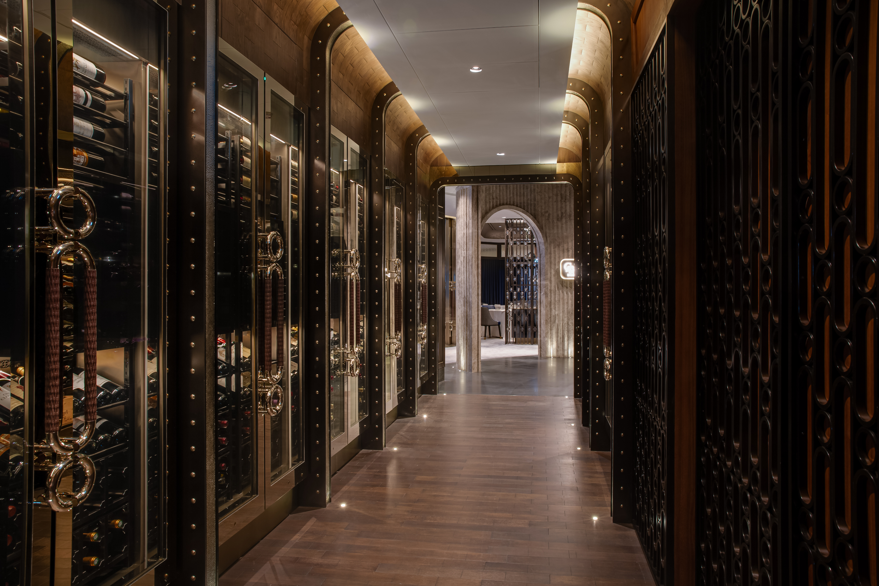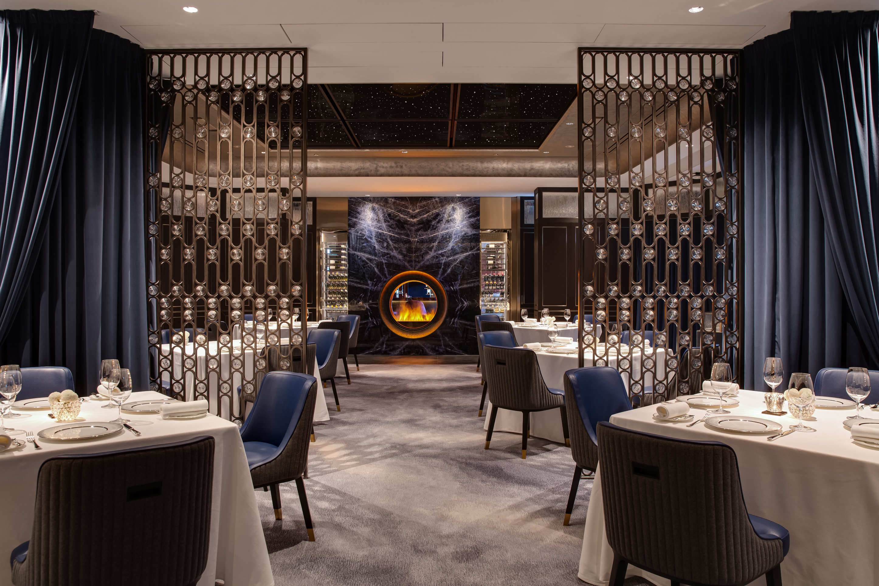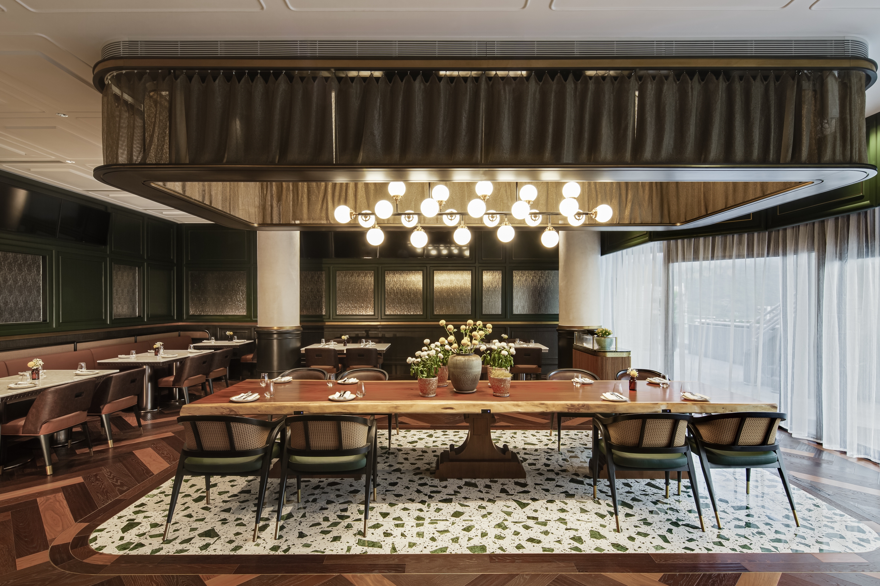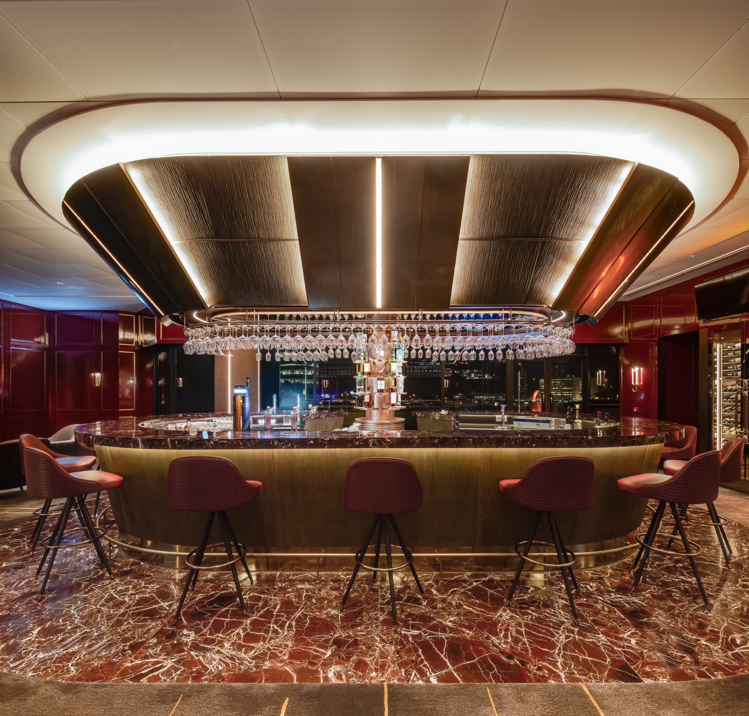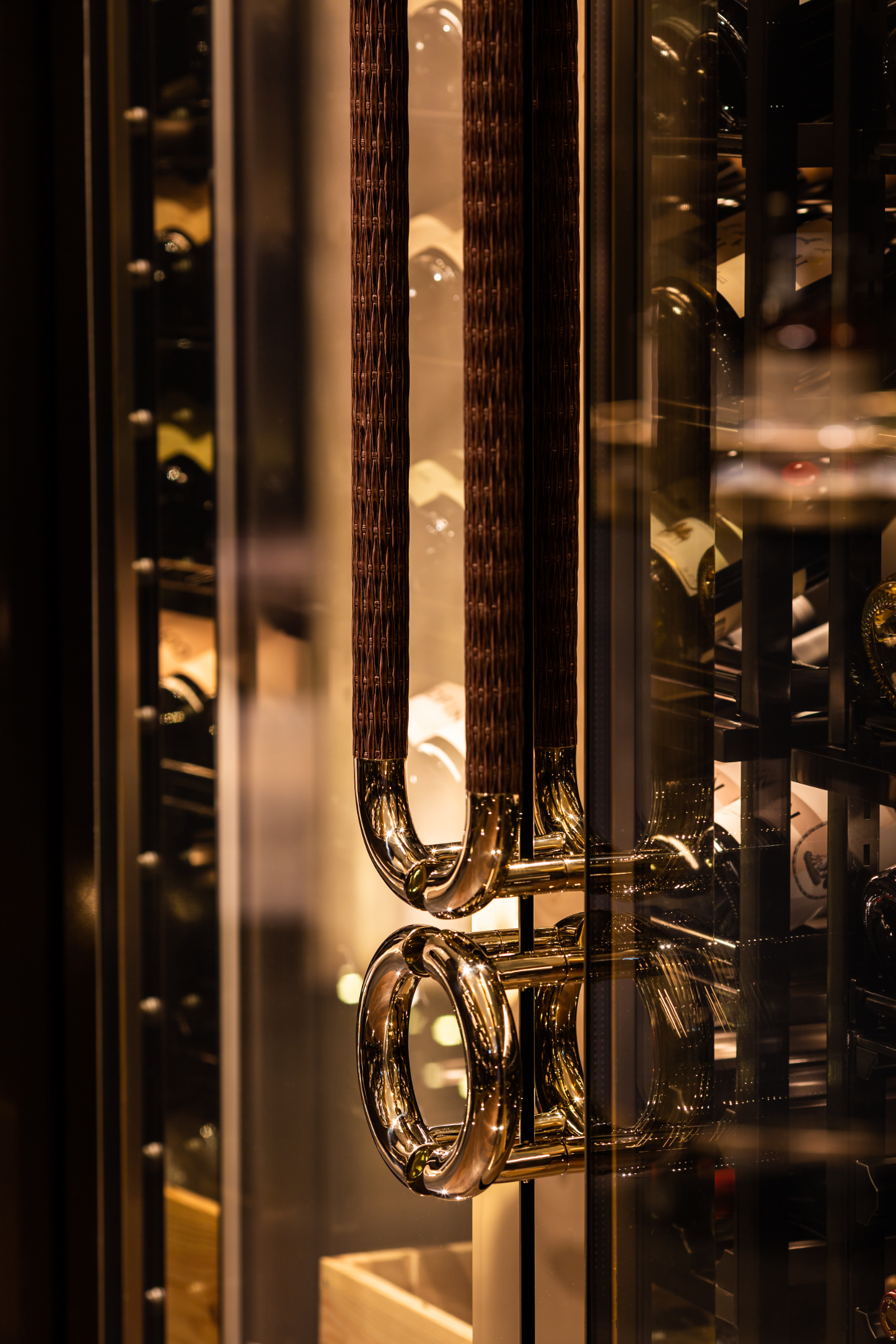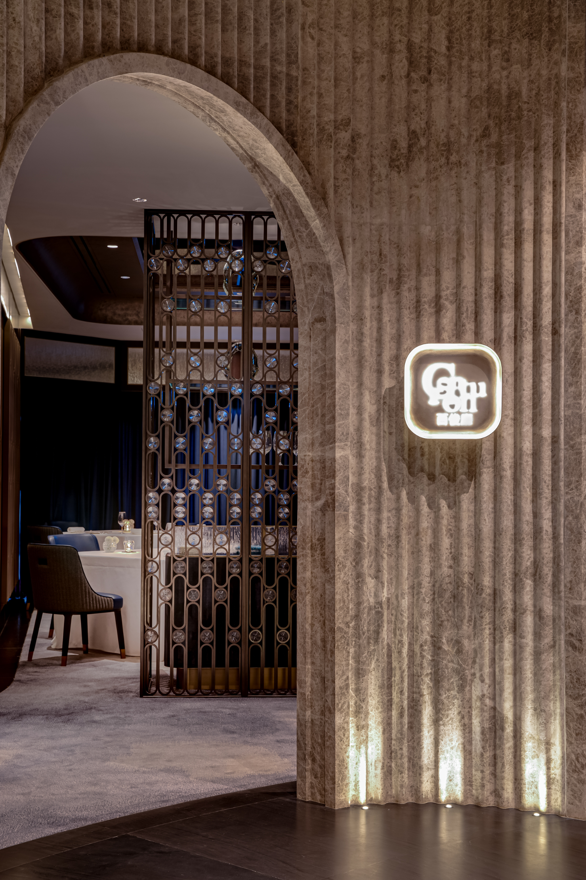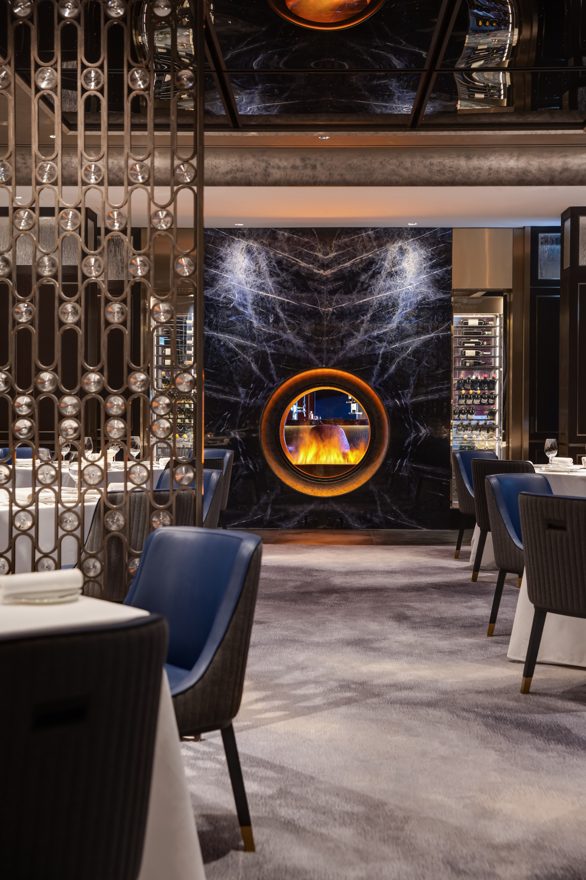Hong Kong Jockey Club Sha Tin Clubhouse 香港赛马会沙田会所
Stylus Studio 负责的赛马会沙田会所之五楼的餐饮区域,以颜色、功能性、及赛马赛事的跌宕起伏的激动心情作为了设计方向与基因。每个空间亦做出了 “赛马日” 与 “非赛马日” 的两种不同的气氛。
1980 年代的传奇名句驹 Rive Verdon(翠河)的马主在沙田马厩上挂上铜钱,以寓意著好运与胜利,而这个传统帮助到我们的设计师发挥想像力,经过现代化的改造,“铜钱”元素贯穿了所有餐饮和娱乐区的设计—— 包括灯饰、把手,甚至牆壁和地板图案。
“吉澳吧” 是餐前小聚,感受赛马衝刺最热血沸腾的地方;这里的的主调颜色运用了红色,烘托“红醇烈焰”般的激情;而天花装饰又似赛马跑道、又似皇冠,令人遐想无限。
为连接酒吧与正式用餐区域的重要体验,设计师巧妙地令宾客“必须”经过此处这长长的豪华“品酒廊”—— 走过这酒廊时,宾客们自然地沉淀心境,并过渡到尊贵与正式的情绪当中。
“百俊阁” 主调为蓝色,隐藏式顶灯的设计利用了无数光纤与镜面反射的效果,制造出了犹如星空般灿烂又深邃的天花顶灯。而天花的平顶处又完美隐藏了升降电视——非赛马日时,这里犹如星空下浪漫又梦幻的世界;而赛马日时,即便电视下降,天花顶灯的灯光都绝不会影响宾客观看电视的效果。
以“景泰蓝”大理石衬托的火炉设计,虽然分隔了 “吉澳吧” 与“百俊阁”两个截然不同的空间,但圆形通透的火炉,又令两个空间巧妙地连接在了一起,浑然天成。
“Canter” 的主调颜色运用了传统与现代感并存的墨绿色,这里是一个相当有隐秘性且非常适合一家大小周末聚会的空间。定制的长木桌、温馨的台面摆饰、精致的餐具、透进白色的纱窗的阳光、温馨的室外平台空间等,都一一展现出了香港特色的英式绅士风格。
“铜钱”元素在创造出不同意境的同时,又完美贯穿了所有空间,发挥到了极致,令来到此空间的客人可以在不同细节中读懂设计师的想法与构思,赏心悦目的同时并还能一同感受历史、感受荣誉、感受香港赛马会这百年来的功勳卓著。
Stylus Studio was tasked to reinvent HKJC's Sha Tin Club House 5F. Horse racing elements are sprinkled across the property beautifully between race and leisure days.
1980s’ racing legend River Verdon has brass coins hung on its Sha Tin stable. This nostalgic detail, with its meaning of luck and prosperity, captured the imagination of our designers and became the golden thread throughout the project. With a modernised twist, the motif has been transformed into lights, handles and even wall and floor patterns which connect all the dining and entertainment areas.
Either for pre-meal drinks or to enjoy live events with friends and family, Kat O Bar is the perfect choice in Sha Tin Clubhouse. Its ‘RED’ theme has been designed to capture the most passionate moment of the race; a crownlike ceiling feature mimics the racetrack and provides a sense of infinite anticipation and excitement.
As patrons pass through the Wine Corridor – a natural and stately transition is made to the Centurion’s noble dining areas. As the focus of discussion among members and their guests, the Wine Corridor also hosts monthly wine tasting events.
The Centurion represents the end of the race with victory in hand. High ceiling reversed “chandelier”(fibre optic lighting), retractable TVs, and the state of art ‘Lapis BLUE’ marble fireplace were used to present the idea of open space and elegance.
The fireplace also doubles as a window that connects to the Kat O Bar, a large perforation allows visitors to peer through the two venues.
Canter’s racing green colour palette exudes both tradition and modernity. Serving western cuisine with a family-friendly ambience, this Bistro is brought to life with a long custom-made dining ‘farm table’ and comfortable banquette seats.
Stylus Studio seeks to find inspiration such as bronze coins and racing spirit in the process while balancing aesthetics with practicality, this spatial journey not only showcase a modern design, but also to story tell its rich history and the spirit of horse racing.

