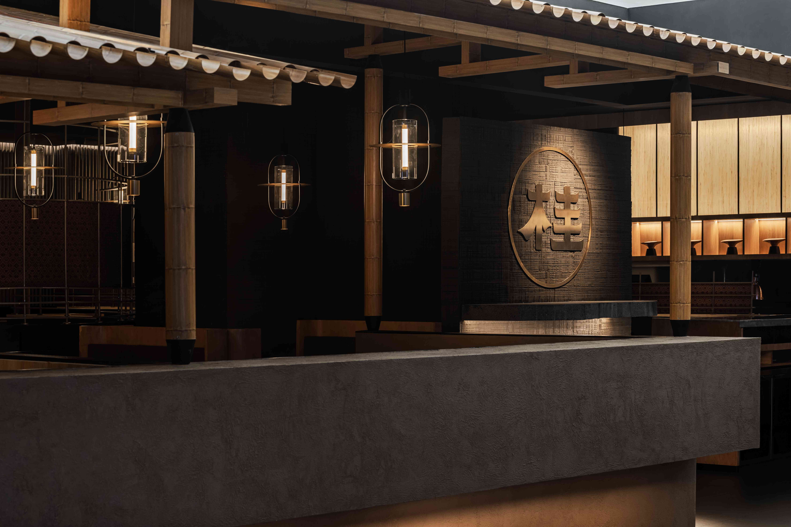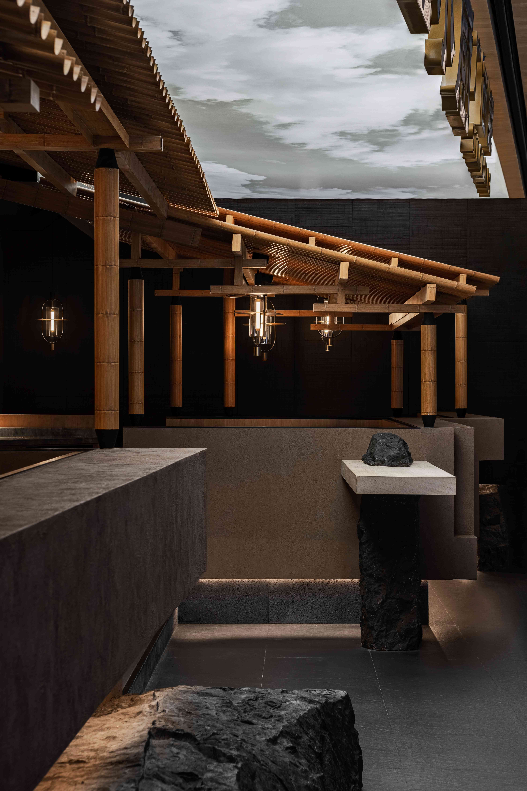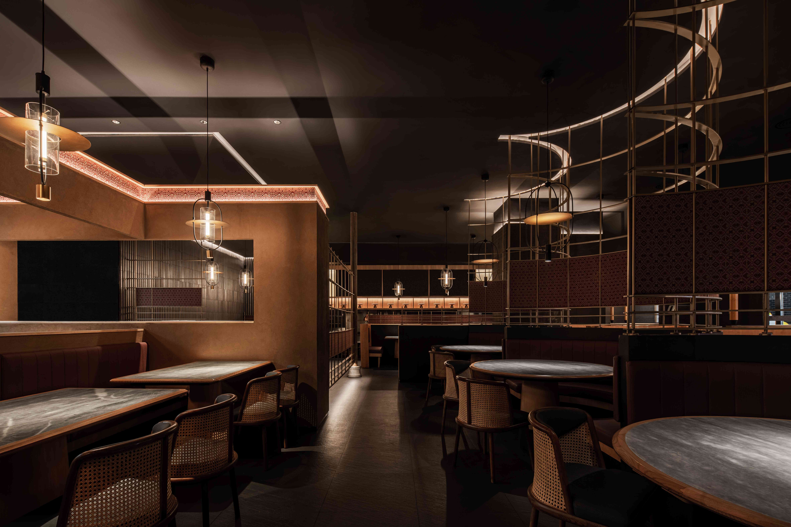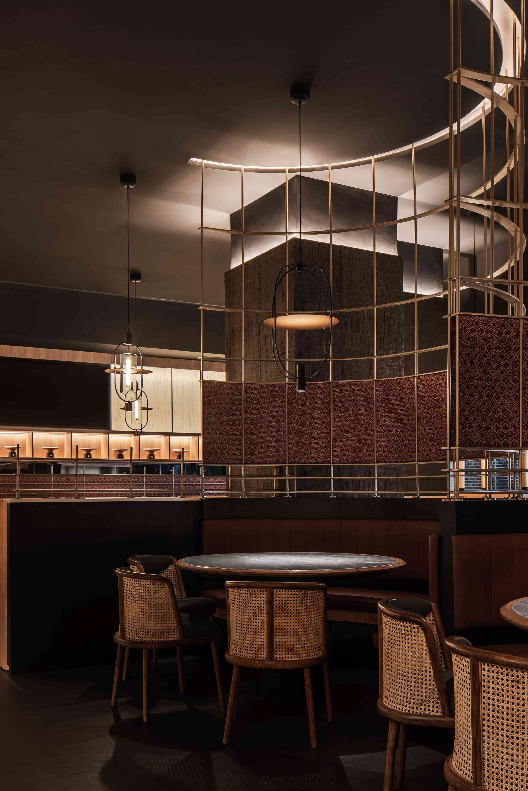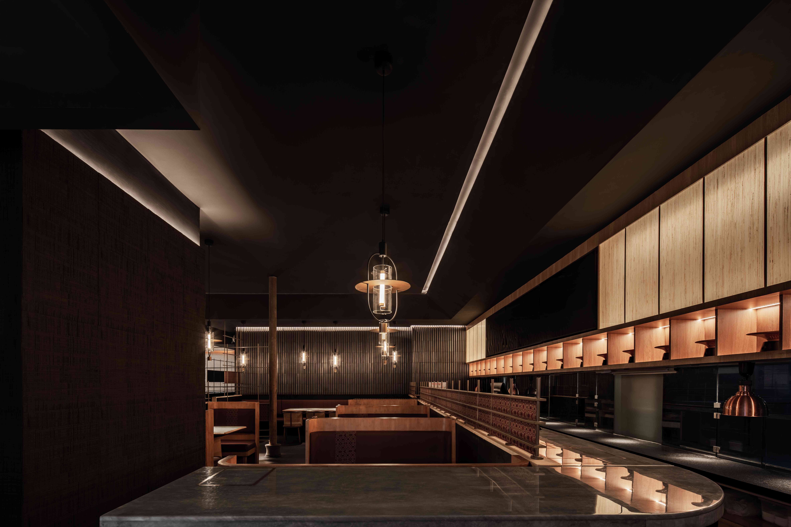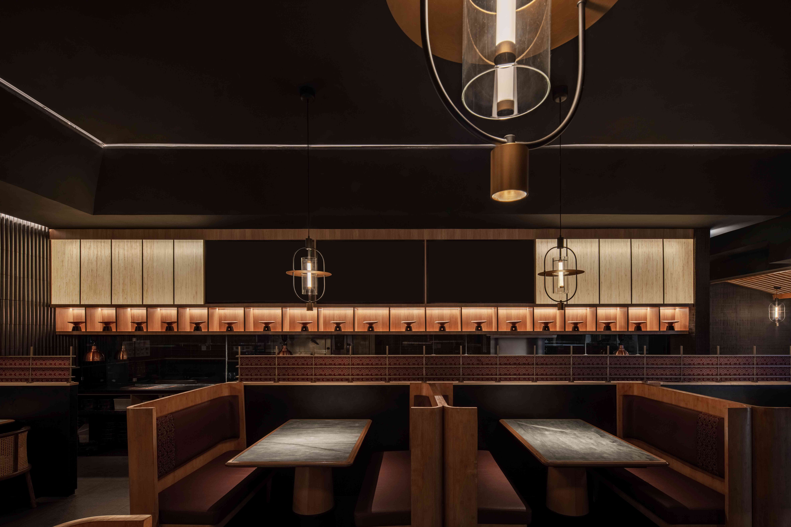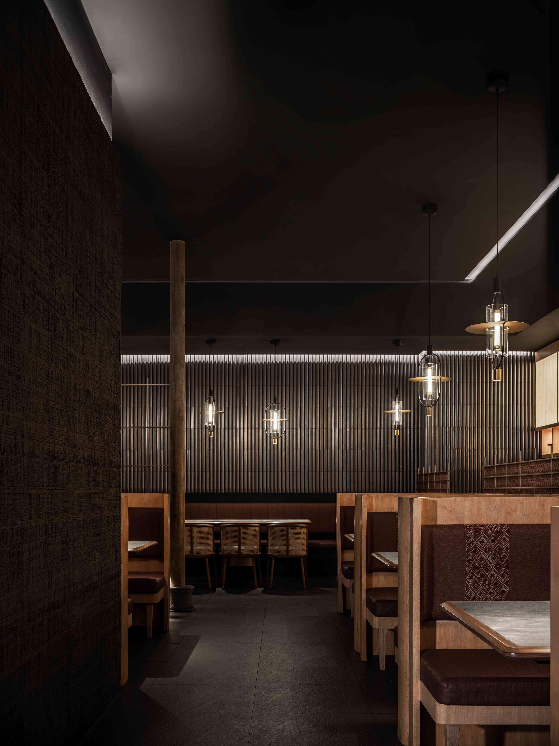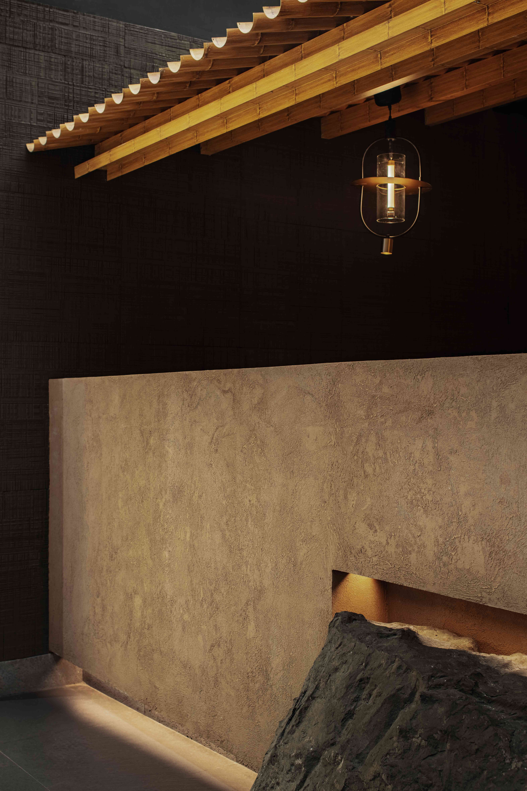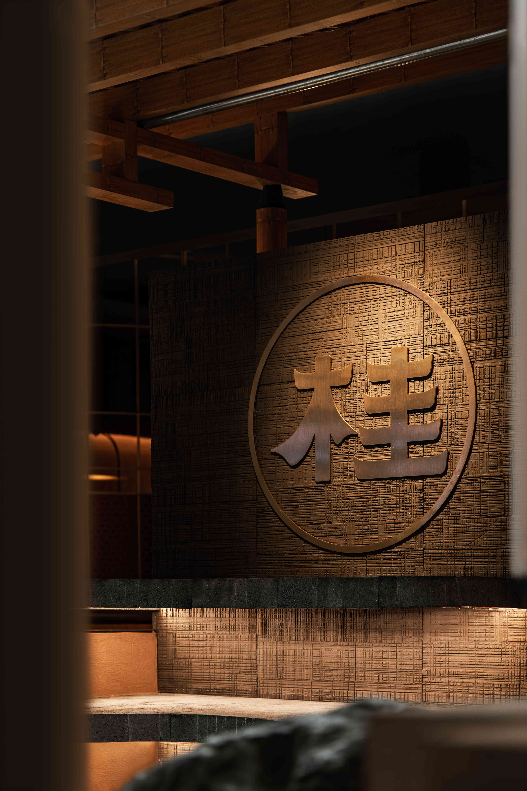GUI'S KITCHEN 桂小厨
此项目坐落在广西南宁宜家商场内,这个宜家是广西地区首家宜家商场,这也会带动周边城市居民在周末到宜家来消费,所以我们在项目设计初期就将广西壮族文化这一特点作为项目设计的指导理念。
我们参考了广西壮族的干栏式建筑,提取了建筑屋顶结构作为入口的造型。这些建筑结构的构造方式在当地人的生活中存在了几百年,是最能够代表广西壮族建筑的一种构造方式。
屋顶结构采用广西竹筏造型代替了传统陶瓷瓦,实现了绿色环保的理念。入口的天花采用天空图案的发光灯膜造型,在室内模拟了广西当地明媚的自然光。
室内的部分软装饰和家具软包的布料中加入了壮族特色的壮锦织物,壮锦作为当地传统文化中最具特色的民俗元素,很好的将民族精神贯穿整个空间。
圆形座位区与方形座位区之间的间隙,采用波浪不锈钢板作为分隔,镜面的波浪效果让人仿佛置身于广西上山水的竹筏上,鸬鹚捕鱼的画面在脑海里逐渐浮现。
墙面材料用质朴粗糙的涂料覆盖,用干练笔直的线条塑造了分隔墙体的当代感。
顾客在整个空间中的体验状态是我们最在意的部分,能够在享用美食的同时体验广西壮族的特色文化,并将该文化传承下去,是我们中绘社对于这个项目的使命与责任。
This project is located inside of the IKEA mall in Nanning, We refer to the architecture of columns in Guangxi Zhuang Autonomous Region, and it is the most representative of the Construction Method of Guangxi Zhuang architecture. Zhuang brocade is the most characteristic folk element in the local traditional culture, it will deliver the spirit emotional value of the customer throughout the entire space, so they can experience more while enjoying the meal, they can also see 、feel、learn from this interesting Culture and it is the mission and responsibility of our Society and also the value of our design.
Project Brief "We believe that both food and architecture deliver a new sense of beautiful lifestyle for people through rational artistic creation."The reason why we named it [Guang Xi Culture modern museum] is also the core of the design, which to create a new eating experience with Guang xi Zhuang culture.so they can experience more while enjoying the meal, they can also see 、feel、learn from this interesting Culture and it is the mission and responsibility of our Society and also the value of our design. Project Innovation/Need We separated The gap between the seating area with a wave stainless steel plate, we create an effect of the mirror surface to make people feel as if they are on a bamboo raft on the lake with the picture of a cormorant fishing image. The material of the wall is covered with rustic and rough paint and creates a contemporary sense with a sleek and straight line, as a designer we try to understand Interior design design from the perspective of history to rebuild the relationship between architecture and humans as if all space is alive. Design Challenge We refer to the architecture of column with Guangxi Zhuang Autonomous Region, As we know The construction method of these architectural structures has existed for more than a hundred years, and it is the most representative of the Construction Method of Guangxi Zhuang architecture. So we decide to extract the shape of the roof structure of the building as the entrance.For the interior decorations, we also remixed some fabric in tapis with Zhuang characteristics, Zhuang brocade is the most characteristic folk element in the local traditional culture, it will deliver the spirit emotional value of the customer throughout the entire space. Sustainability For environmental reasons, we used the Shape of Guangxi Bamboo Raft instead of traditional ceramic tiles for the structure of the roof, and we also used the shape of sky pattern as a luminous lamp for the Ceiling, and simulated the natural light of Guangxi in the space。

