Tianmu Mountain MYMORY Boutique Hotel 天目山偶寄精品民宿
项目位于杭州临安太湖源天目山景区山麓处,场地内景致如画,眺望远处村落,勾勒出一幅“山麓炊香有人家”的淡墨山水。场地内有一栋建于上世纪70年代的老宅,很幸运其大部分夯土墙和木构架被相对完整地保留下来。我们将这栋老宅视为一代人的生活记忆和情感载体,并将其定义为酒店整体规划设计的核心。是合设计工作室(Atelier Right Hub)对该项目进行了整体规划,保留一栋老宅,一栋在原址上拆建的新建筑,整个场域由东、西、南、北四个院落构成。对老宅的原始墙体及木结构进行了修复和结构加强,并用钢构结合陶粒混凝土重新浇筑了楼板。针对老宅的改造设计理念,用回收的老砖为原有的夯土墙穿了件“外衣”,将木结构合理地在室内空间裸露呈现,老宅的岁月痕迹和结构美完整地呈现在客人的视线中。我们将老宅原本单一的居住功能置换成酒店的复合功能,兼具了大堂、前台、休闲区、茶室、西厨、中厨、餐厅、客房等功能空间。老宅2层设置了2间客房,每间客房的屋顶都增设了较大幅面的天窗,分别位于客厅、卧室和卫生间的上方,有效改善老宅室内空间的照明质量。在老宅东侧用钢构结合玻璃幕墙的形式新建了一间坐落在水上的YING餐厅,庭院内栽种了日本早樱,春天樱花盛开时,客人可以享受到独一无二的用餐体验。通过玻璃走廊从老建筑进入新建筑,新老建筑之间有1.5米的高低差,在走廊两侧水面的映衬下彷佛客人是从水下浮出水面一般。新建筑一楼有两个休闲区,南面的休闲区透过玻璃幕墙将户外美景尽收眼底,西北面的休闲区设置了真火壁炉,入冬后在这里围炉取暖,喝杯咖啡,舒适惬意。新建筑2、3层共设置了5间客房,每间客房都配有独立观景阳台,客房内大幅落地窗满足白天自然采光的同时也将户外美景引入室内。客房的卫生间采用“水晶盒”的设计理念,通透明快的设计满足了客人“不同寻常”的体验,当然我们也在“水晶盒”外围设置了暗轨纱帘,保证了客人使用卫生间的私密性。新建筑外观采用水泥肌理的块面化设计语汇来表达,未来还会将实木百叶“表皮”安装完成,从木百叶过滤进来的光线让室内空间随着光线的变化渲染出流动的光阴肌理。在西院设计了无边际泳池,与泳池相邻的是一个可同时容纳6-8人的下沉式广场,泳池和下沉广场之间间隔90公分的平台具有“吧台”的功能,客人游泳的同时还可以在“吧台”喝一杯与朋友互动聊天。东、南、西三个院落朝南一侧用玻璃护栏进行围合,在视觉上模糊了场地边界,客人在庭院里可以毫无遮挡地眺望远处村落,一览无余。
The project is located in the foothill of Tianmu mountain scenic spot in Taihuyuan, Lin’an, Hangzhou. Surrounded by picturesque natural landscape, overlooking the distant village and outlining a beautiful Chinese ink painting. An old house built in 1970s is beautifully preserved, with the main rammed earth walls and the wooden frames. We envision the old residence as the representation of spirit of older generation. This became the premise of the project overall planning. Atelier Right Hub has an overall planning for this project, an old house to be preserved, a brand-new building to be built on the original site, the whole site is composed of four courtyards in the east, the west, the south and the north. The existing walls and wooden structures are repaired and reinforced, the floor is composed of steel structure and concrete. The concept of renovation for the old house, a "Coat" is worn for the original rammed earth walls with the recycled old bricks, and the wooden structures are reasonably exposed in the interior space, and the history traces of the old house and the beauty of the structures are presented completely to guests. We replace the original single residential function of the old house with the multi-function of the hotel, including the lobby, reception, lounge, tea room, dry kitchen, wet kitchen, dining room and two suites on the second floor. In terms of daylighting, the large skylight is installed on the roof of living room, bedroom and bathroom to introduce natural light into the interior space, which drastically improves the quality of indoor lighting during the daytime. On the east side of the old house, a new restaurant on the water “YING Dining Room” has been built with steel structures and glass curtain walls. Japanese cherry trees are planted in the east courtyard, and guests can enjoy a unique dining experience when cherry blooms in spring. From the old house to the new building through the glass corridor, there is the 1.5 m height difference between them. The view from reflecting pond on both sides of the corridor, it seems as if the guests walk out from the water. There are two lounges in the new building, the guests have a panoramic view of the outdoor scenery through the glass curtain walls in the lounge facing south. There is a fireplace in the lounge facing northwest, it is comfortable for guests to sit by the fireplace and have a cup of coffee in winter. We plan 5 suites with the private viewing balcony, located on 2nd and 3rd floors. The large windows in each suite meet the natural lighting during the daytime, meanwhile, the outdoor beautiful scenery is also introduced into the room. The bathroom in suite has been designed as the “Glass Box”, the transparent and bright design meets the "Unusual" experience to guests, and we also set up the curtain with hidden track on the periphery of the “Glass Box” to ensure the privacy of the guests using the bathroom. The appearance of the new building is expressed by the block element with cement texture. The perforated wood screens as “Skin” will be installed completely in the future, the filtered light from the wood screens allows the interior space to render the flowing texture of the time. There is a swimming pool designed in the west courtyard, a sunken plaza next to swimming pool that can accommodate 6 to 8 people at the same time. We design the section between swimming pool and sunken plaza as the “Bar”, the guests could also have a drink and chat with friends at the "Bar" while swimming. The east, south and west courtyards are enclosed with glass railing on the south side, the site boundary is visually blurred, guests in the courtyard look out over the distant village without hindrance.

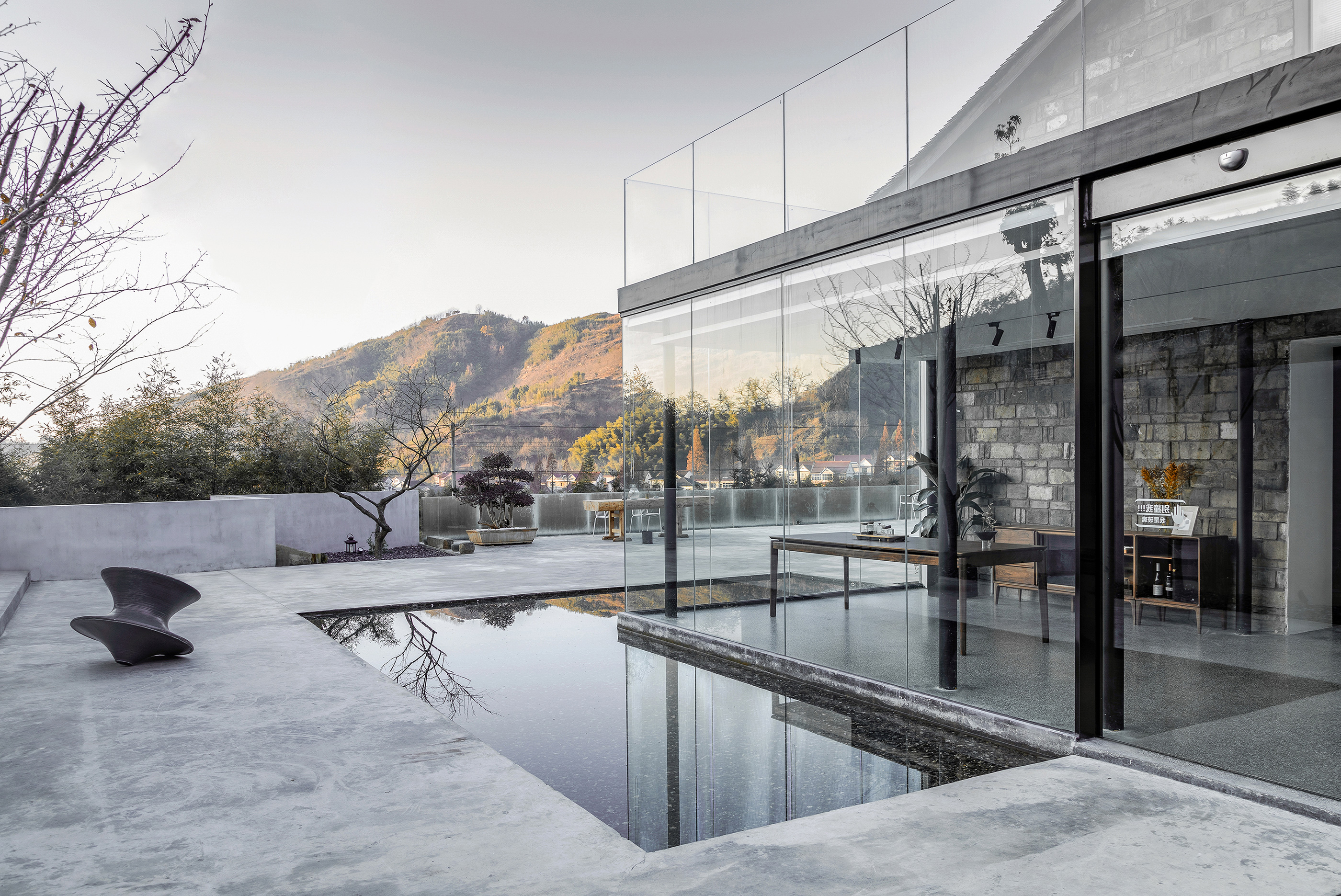

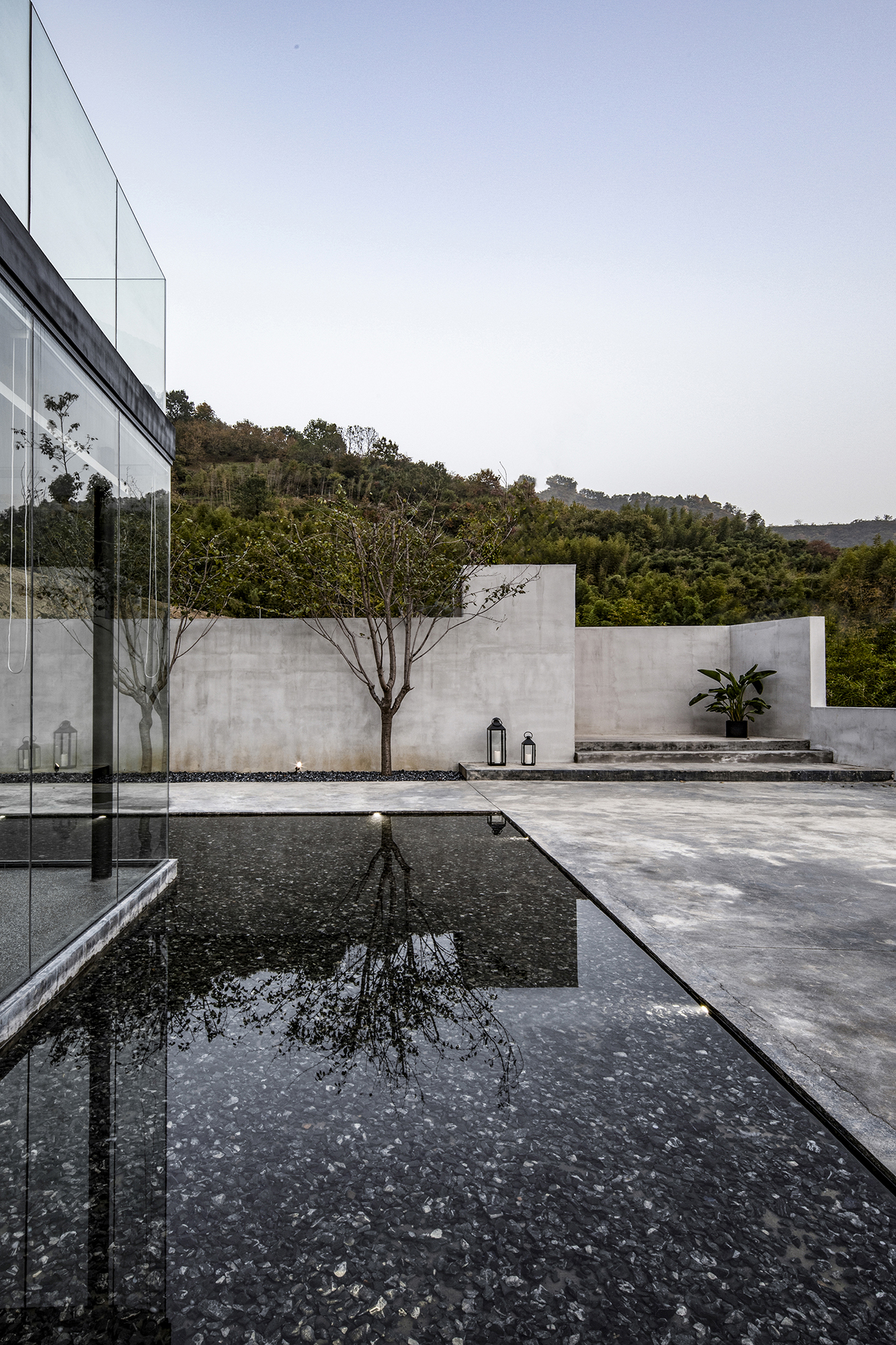 庭院水景
庭院水景 老建筑通向二楼客房的楼梯间
老建筑通向二楼客房的楼梯间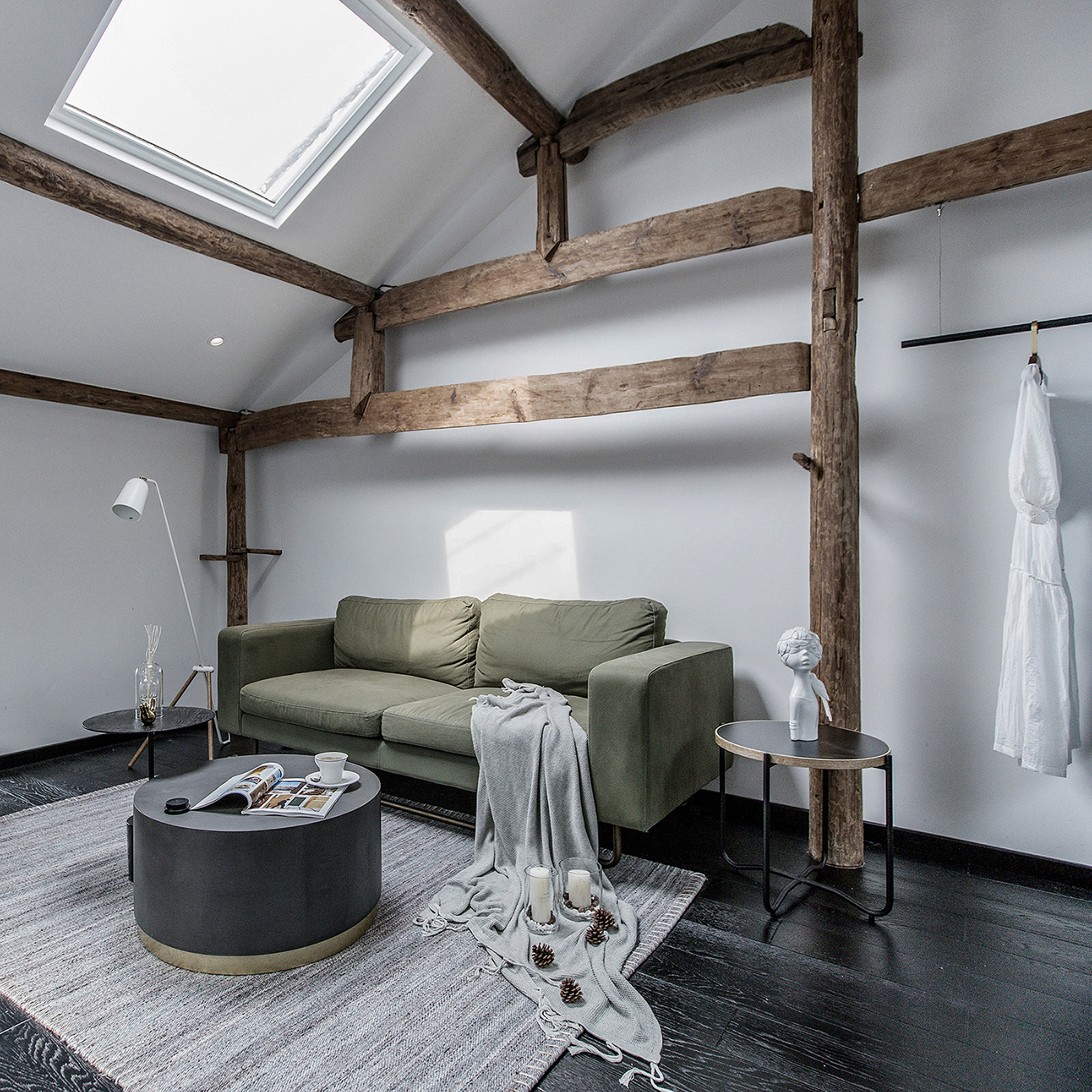 老建筑二楼客房
老建筑二楼客房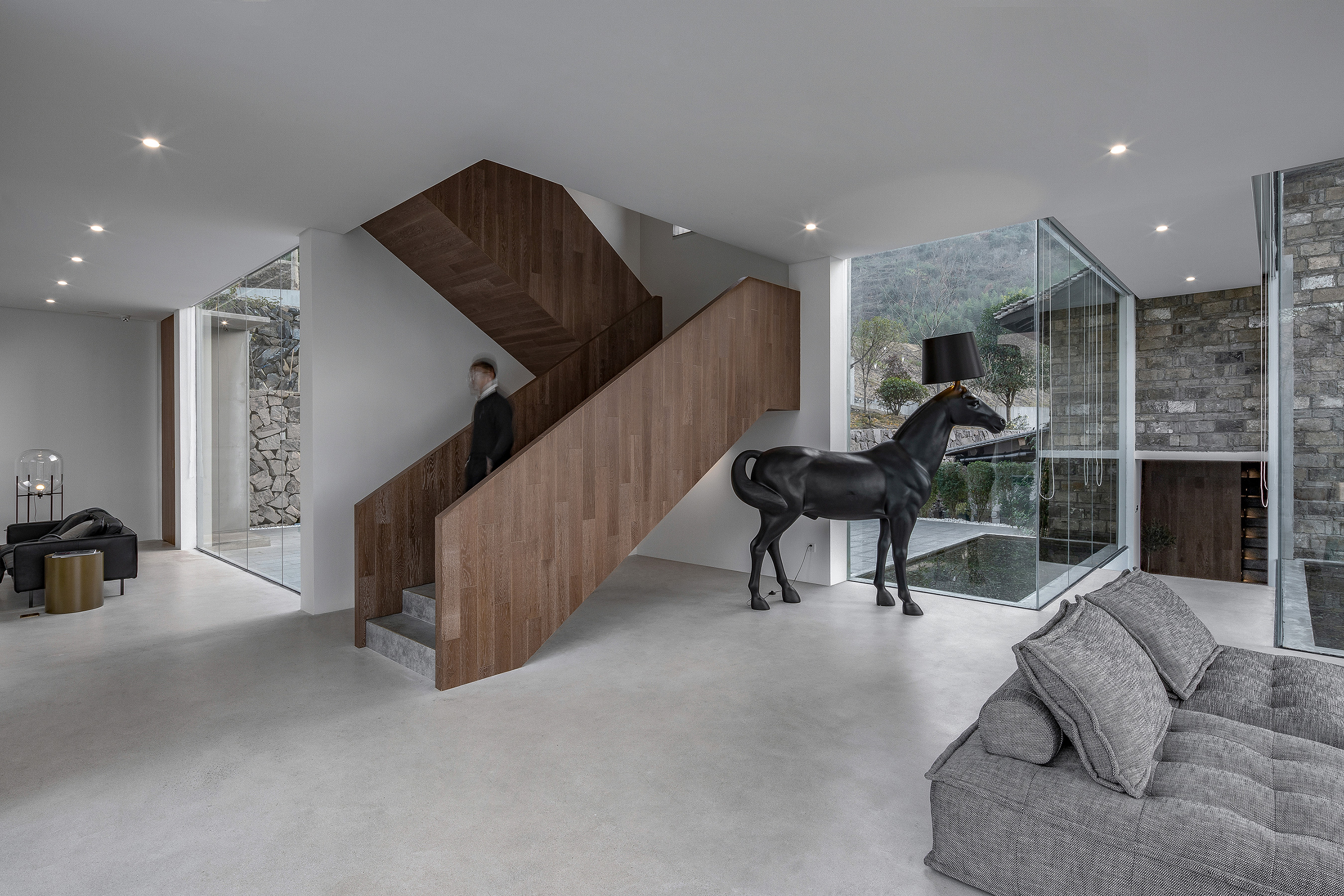 新建筑一楼休闲区
新建筑一楼休闲区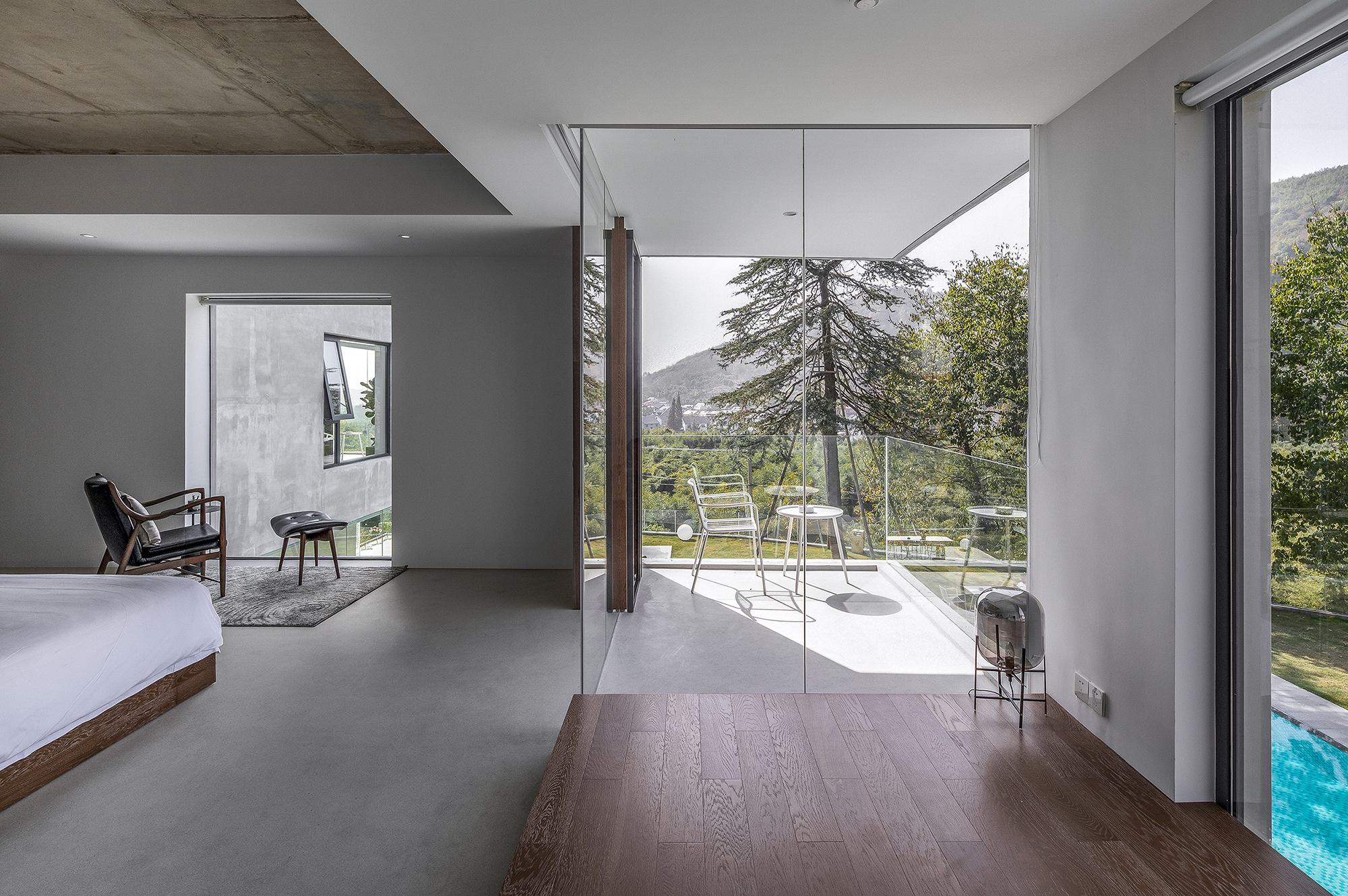 新建筑客房
新建筑客房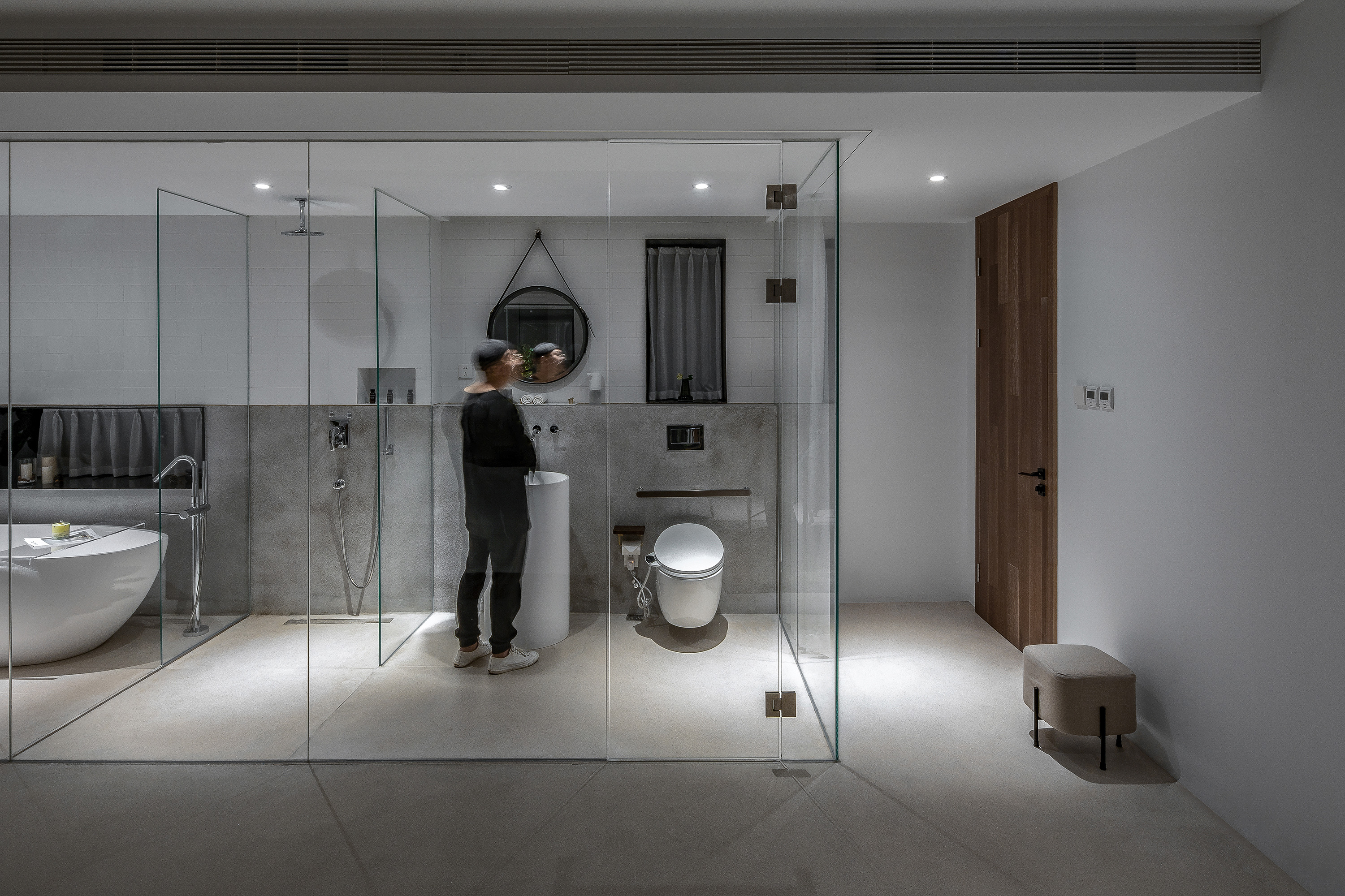 新建筑客房玻璃卫生间
新建筑客房玻璃卫生间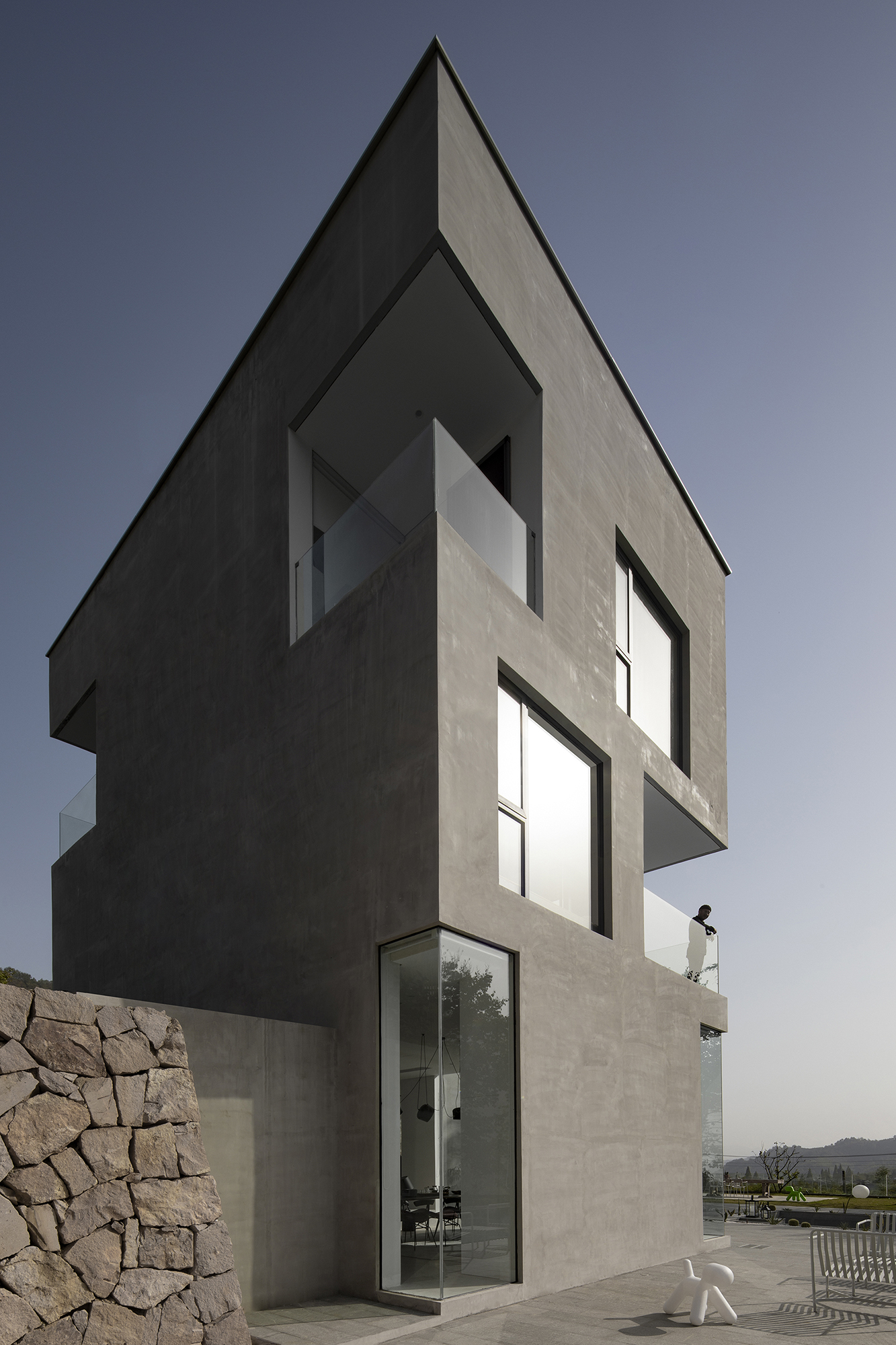 新建筑极具雕塑感的外观
新建筑极具雕塑感的外观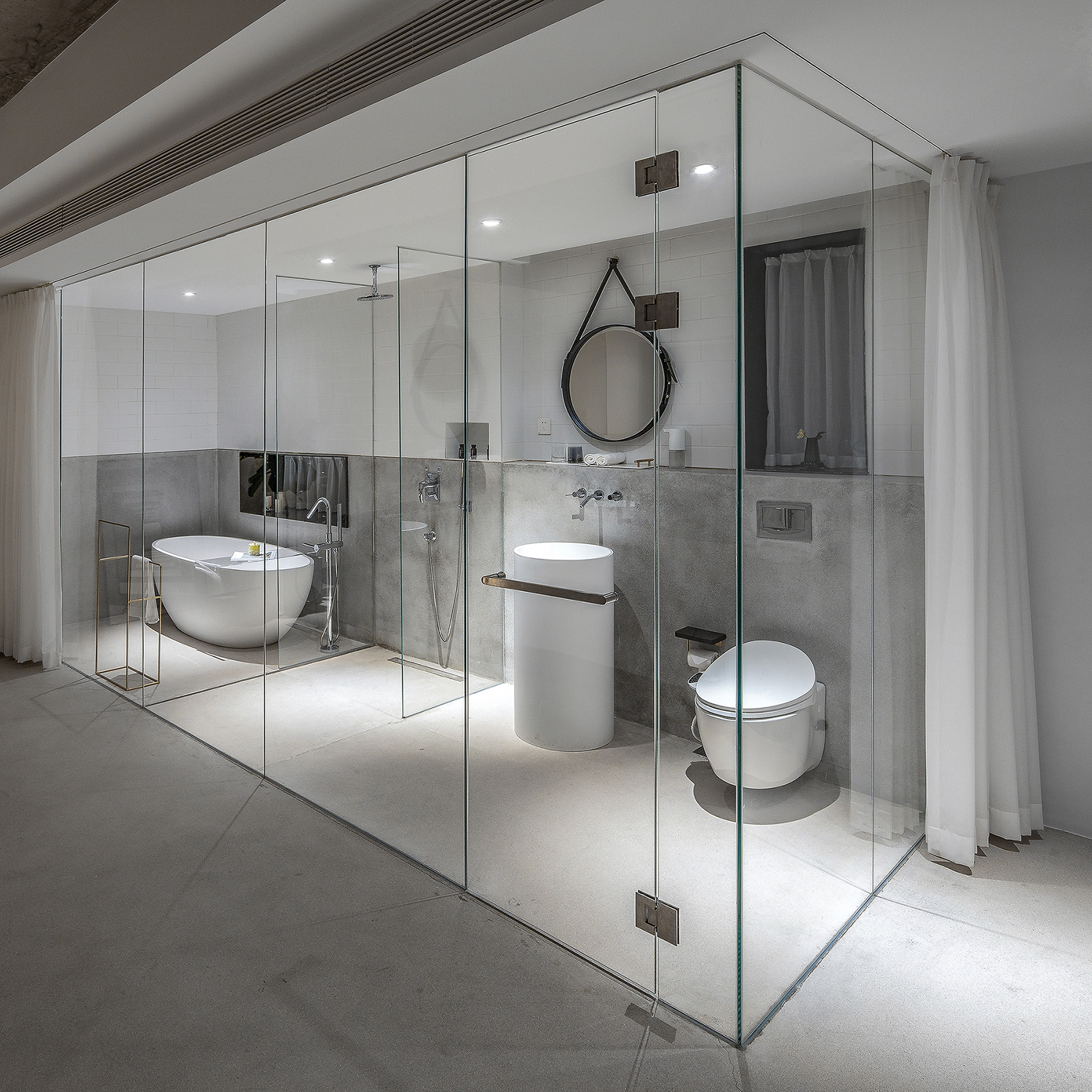 玻璃卫生间细部
玻璃卫生间细部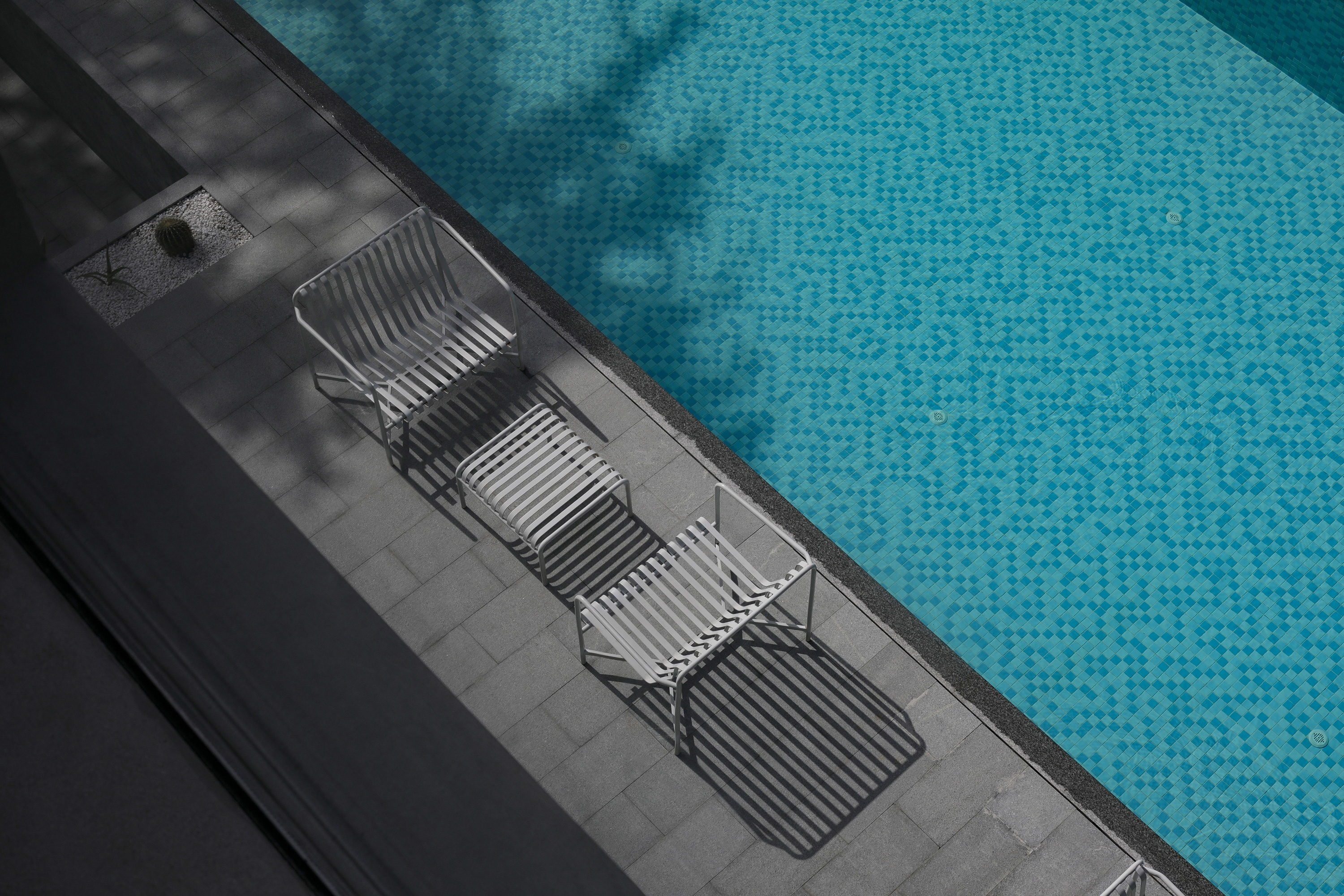 泳池细部
泳池细部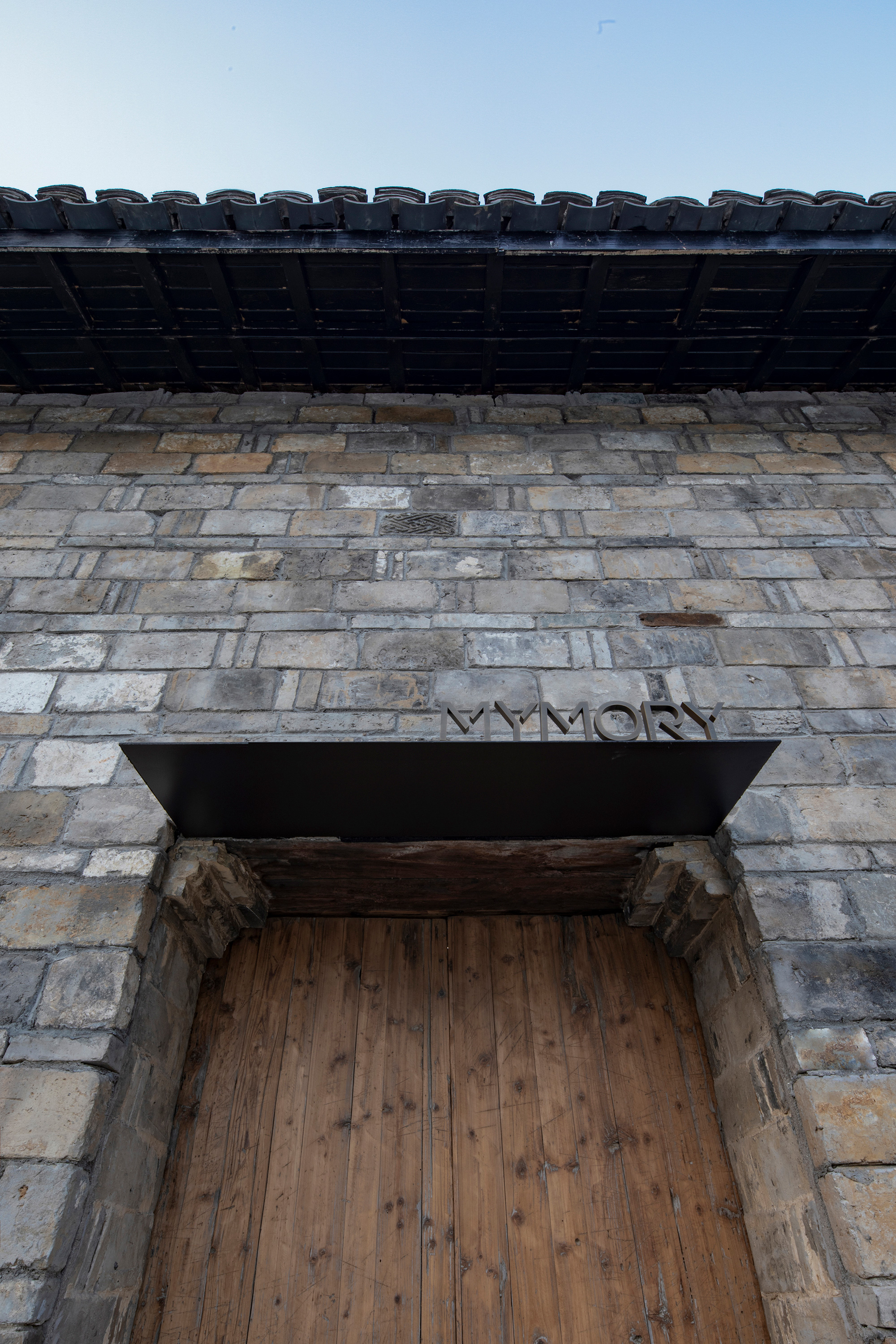 老建筑门头细部
老建筑门头细部 剖面图
剖面图