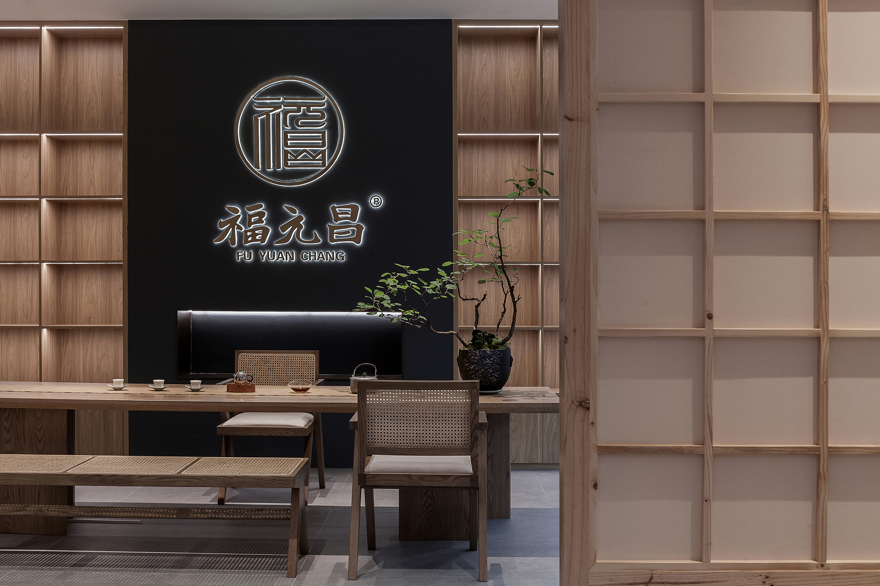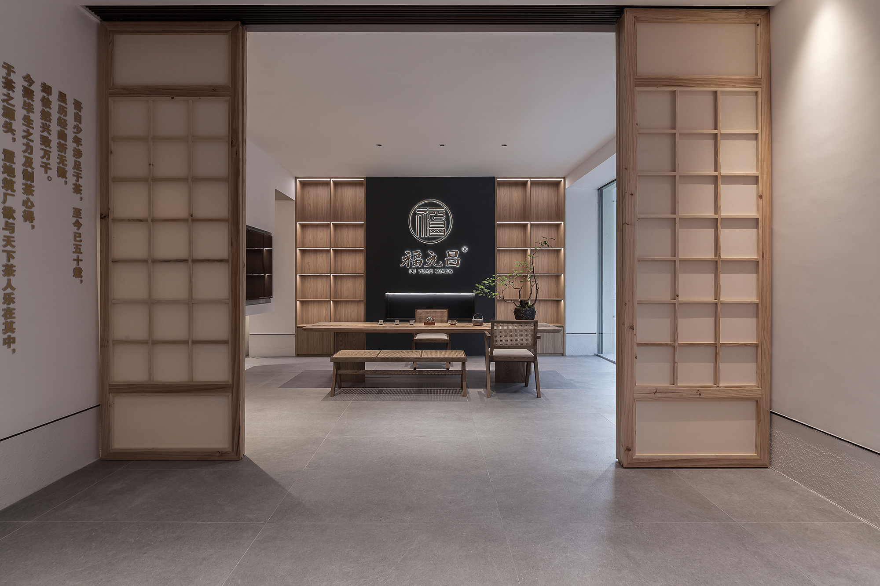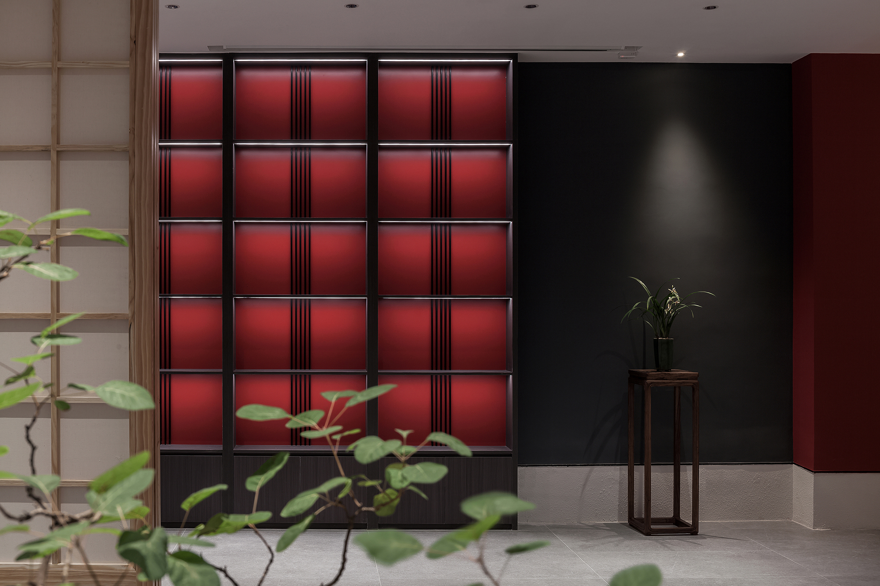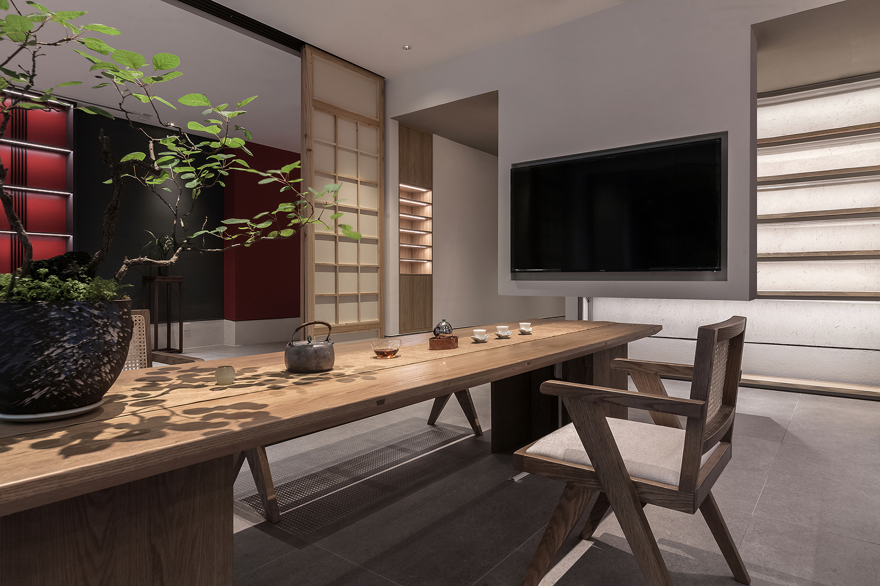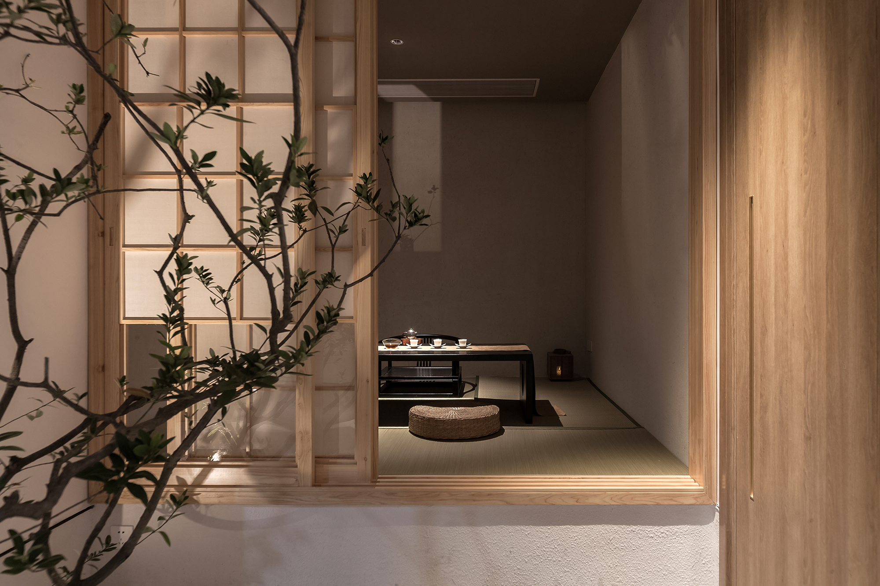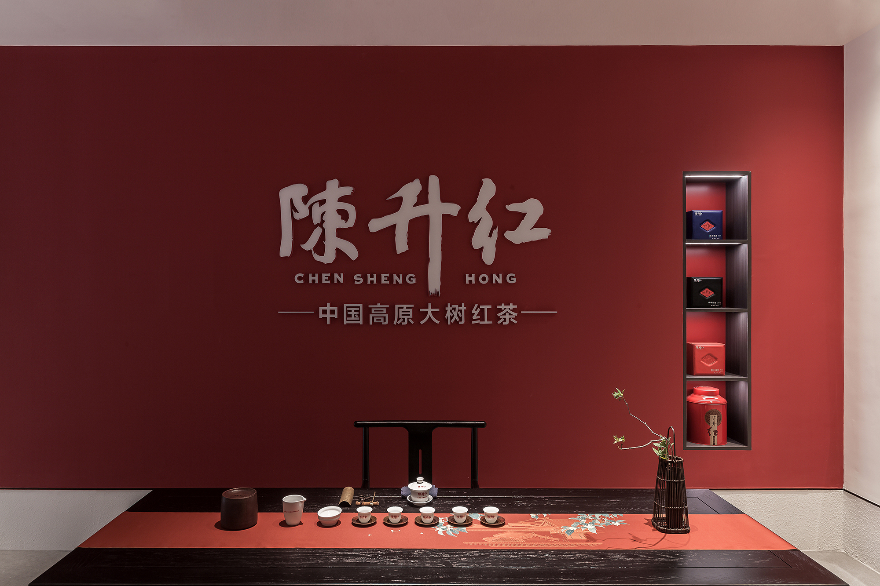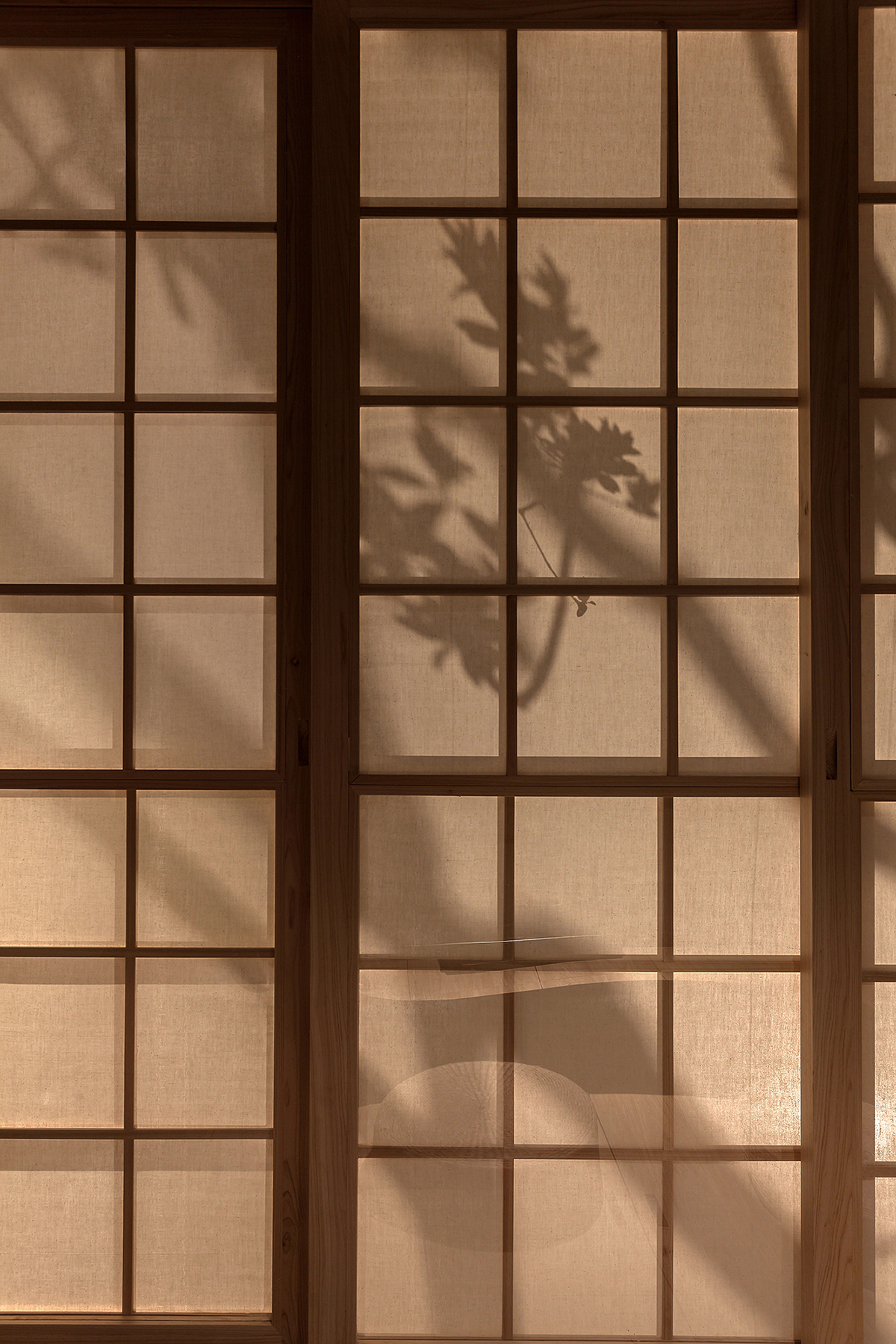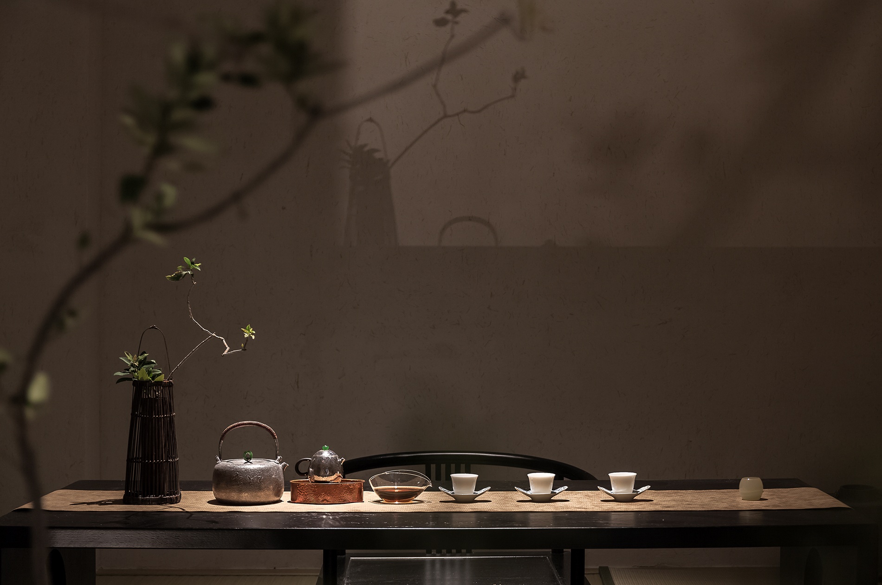Fu Yuanchang Chen Shenghong Zhangzhou Store 陈升红福元昌品牌旗舰店
本案坐落于漳州老城区华园北苑店面,周边环境,以领导,中高层人士居住为主,也因此在周边环境已有十多家的大大小小茶品牌店!
业主拿下这个店面找到我们的时候:要求高,预算低,空间小,光线弱,空间机能得同时融入两个品牌的商业需求!为了解决业主的商业需求,我们对品牌VI、行业业态、周边环境进行数据分析考察,用设计解决也以上空间不足的痛点:
在功能诉求中,综合两个品牌的商业状态与共性,契理契机地充分利用有限空间,打破重组,利用材质、色彩、光影、温度,自然美学使两个品牌共存,共生,合为一体!
大厅留出大量空间,既能满足日常机能,又能满足当下公共城市客厅,让多元一体的生活日常、美学、雅集,文化的传递,对日后商业产品的发布以及传播弘扬传统文化启到积极的重要性。内间不同形式的雅间,既能满足不同人群的公共诉求,又让空间赋予趣味性,包容性。屏的内设,曲的路径,在一棵春树的内外联动,引入自然,阴翳变化,结合流水鸟鸣,在不同的空间状态中,赋予于高度视觉性与观赏性!
在选材上,以质朴天然材料为主,木、竹、亚麻布,藤编、石头,植栽等!融入手艺人匠人精神,符合品牌精华,精一专一,传世百年!
在色彩上,选择不同温度且弱对比的白,(乳胶漆,石头漆,稻草漆),从商业契约的品牌中Vi中,我们植入中国红与绅士灰的高饱和度色加上自然色彩的原木黄与植物的绿,在光影变化中,让本静逸的空间富有色彩,活跃,灵动,有生命力!
在灯光设计上,光影交错,叠加,由浅入深,张弛有度,在品茗状态下的意境与人们崇尚自然山水,恬淡怡然的生活情趣相对应,纵使方寸之地,亦能带来无限遐想。
This project is located in the old town of Zhangzhou city, near the Huayuan Beiyuan store. Since the neighborhood is mainly resided by industry leaders as well as middle and high-class people, more than dozens of tea brands have opened their stores here.
When the owners bought this storefront, their budget was low but with high requirements. Even though the space was small and dim, they still want the space to integrate into the commercial needs of two brands at the same time! To solve the business needs of the owners, we conduct data analysis and investigation on the brand's visual identity, industry format, and surrounding environment. We would like to utilize our design to solve the pain points of insufficient space:
In terms of functionality, we integrated the commercial status and commonality of the two brands, utilized the limited space appropriately, disintegrated to create new concepts, mobilized materials, colors, light, shadow, temperature, etc. The natural aesthetics created a comfortable space for the two brands to coexist and flourish!
Sufficient space is reserved in the hall, which can not only meet the daily functions but also meet the currently popular concept--Public City Living Room. The diversified function of daily life, aesthetics, gatherings and cultural transmission play a significant role in the release of commercial products and the promotion of traditional Chinese culture in the future. The different forms of private rooms inside can not only meet the public demands of different groups of people but also make the space interesting and inclusive. The screens as well as the curved paths connecting by a luxuriant tree, which bring in the natural atmosphere and various shades, the gurgling water and the chirping birdsong endow an inviting scene in different spatial states!
As for the materials, we selected simple and natural materials, such as wood, bamboo, linen, rattan, stone, planting, etc. Incorporating the spirit of craftsmen, in line with the essence of the brand, unique and legendary!
In terms of color, we chose white with different temperatures and weak contrast, (latex paint, stone paint, straw paint). From the brand visual identity of the commercial contract, we instilled high saturation colors of Chinese Red and Gentleman Gray plus the natural color of Wood Yellow and Plant Green. In the change of light and shadow, this quiet space is suddenly colorful and full of vitality!
As for the lighting, we interlaced and superimposed the lighting from light to dark. You can appreciate the tea while dreaming about traveling the beautiful mountains and rivers. All of a sudden, this space is satisfying your willful wanderlust.

