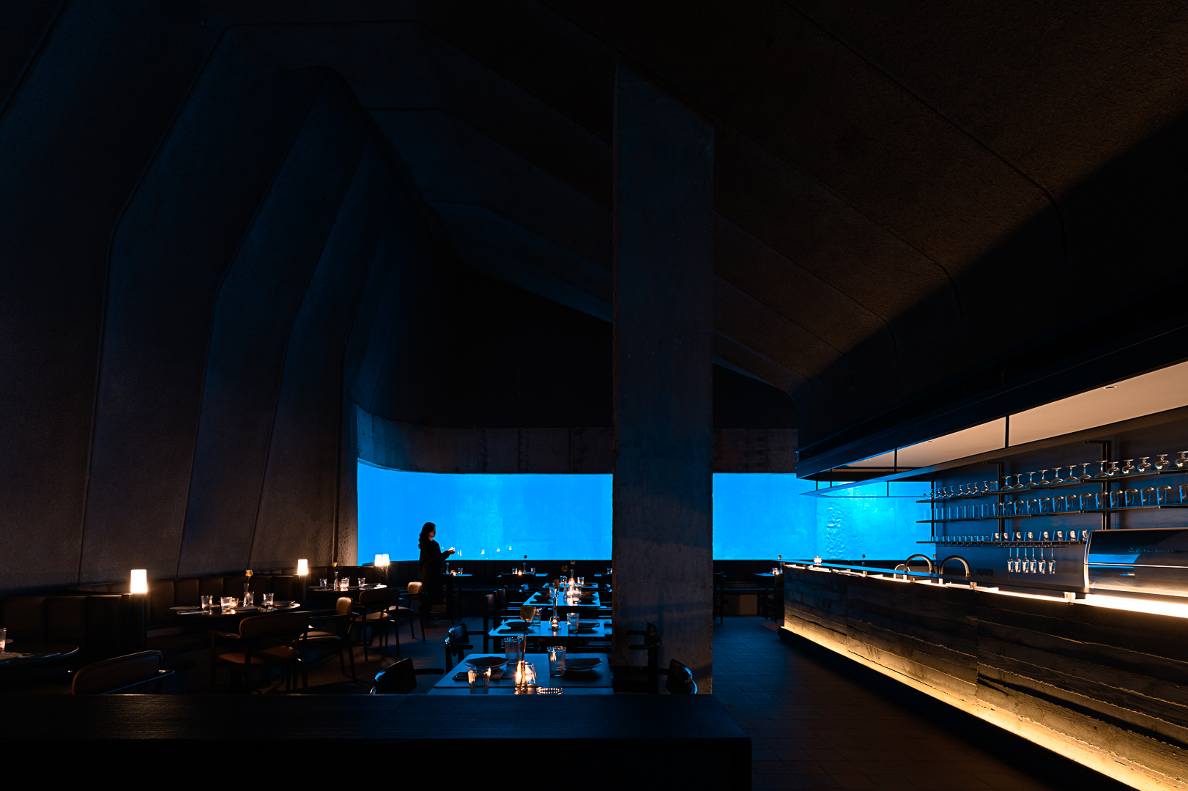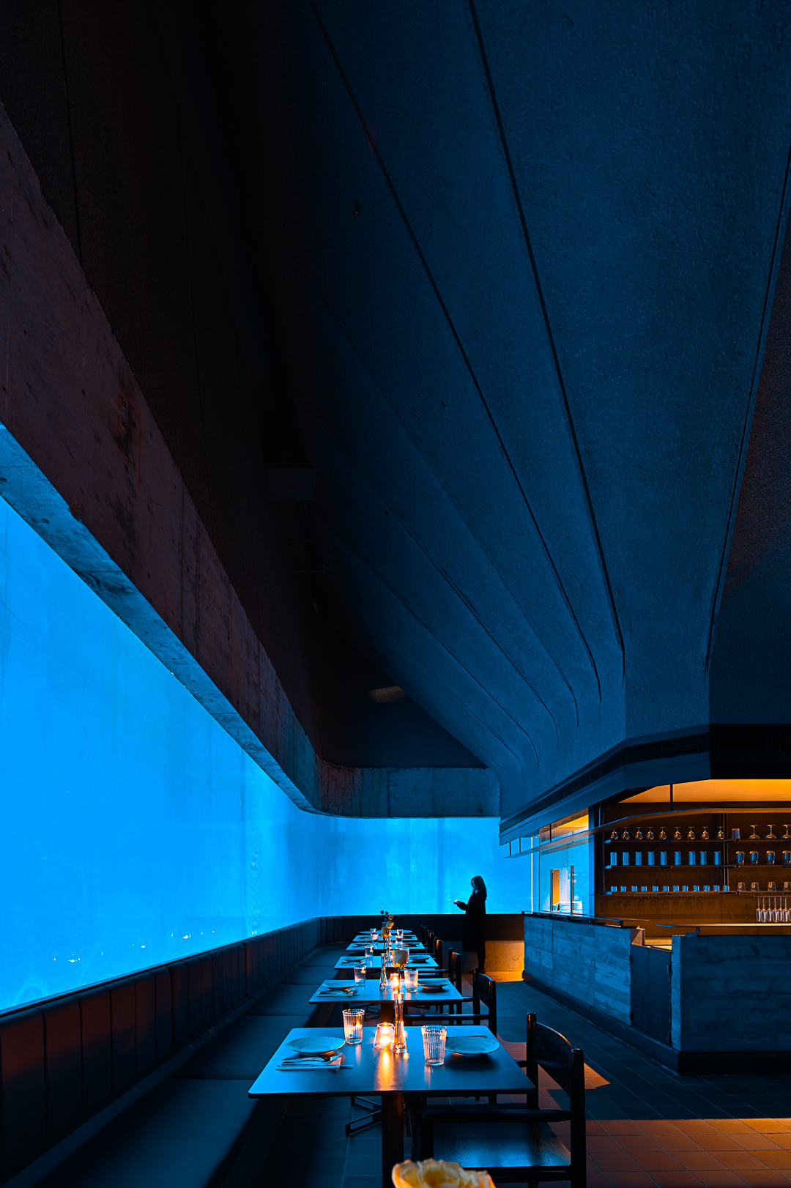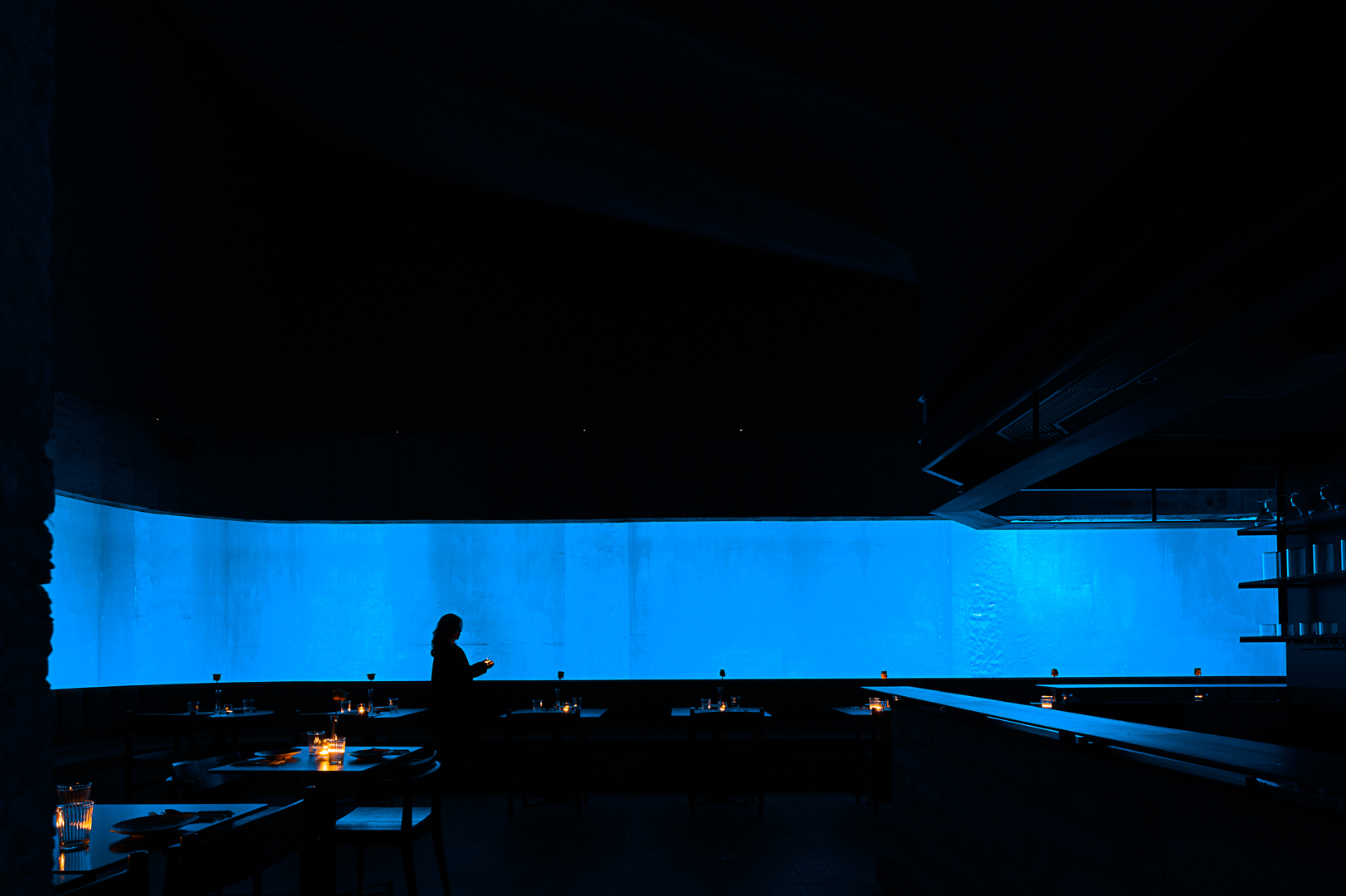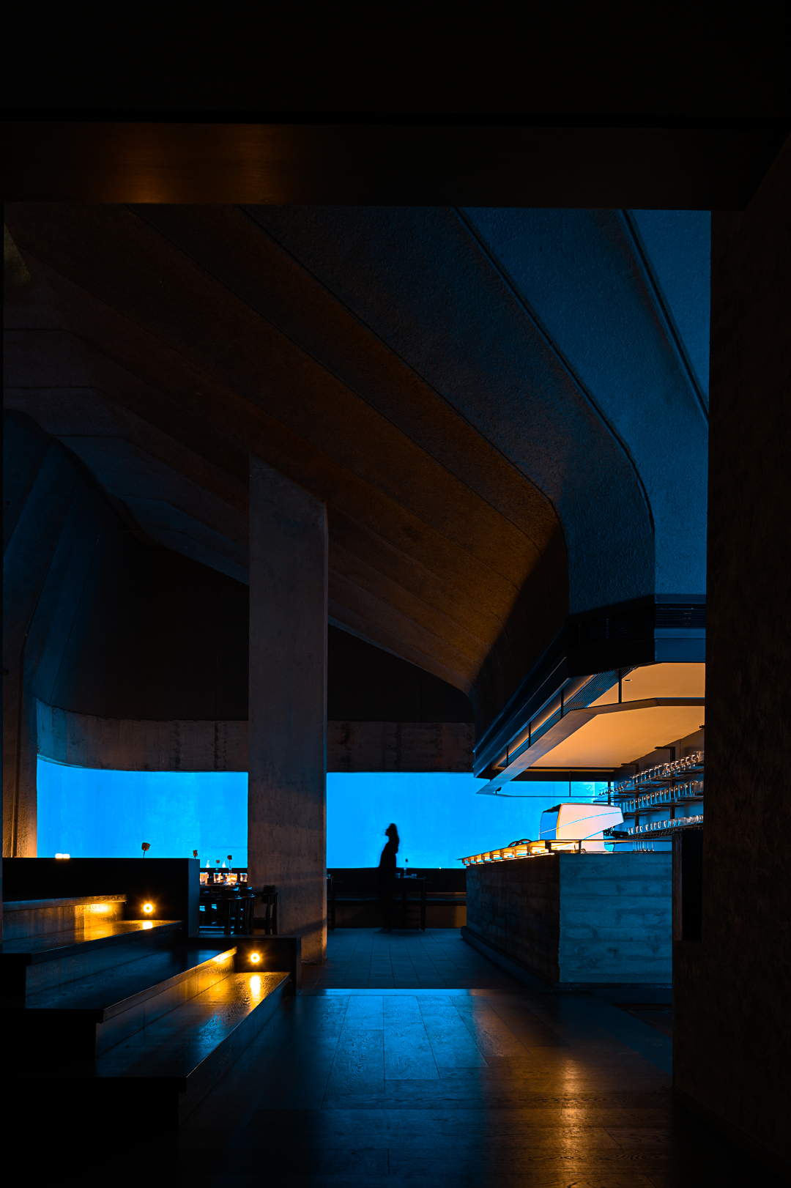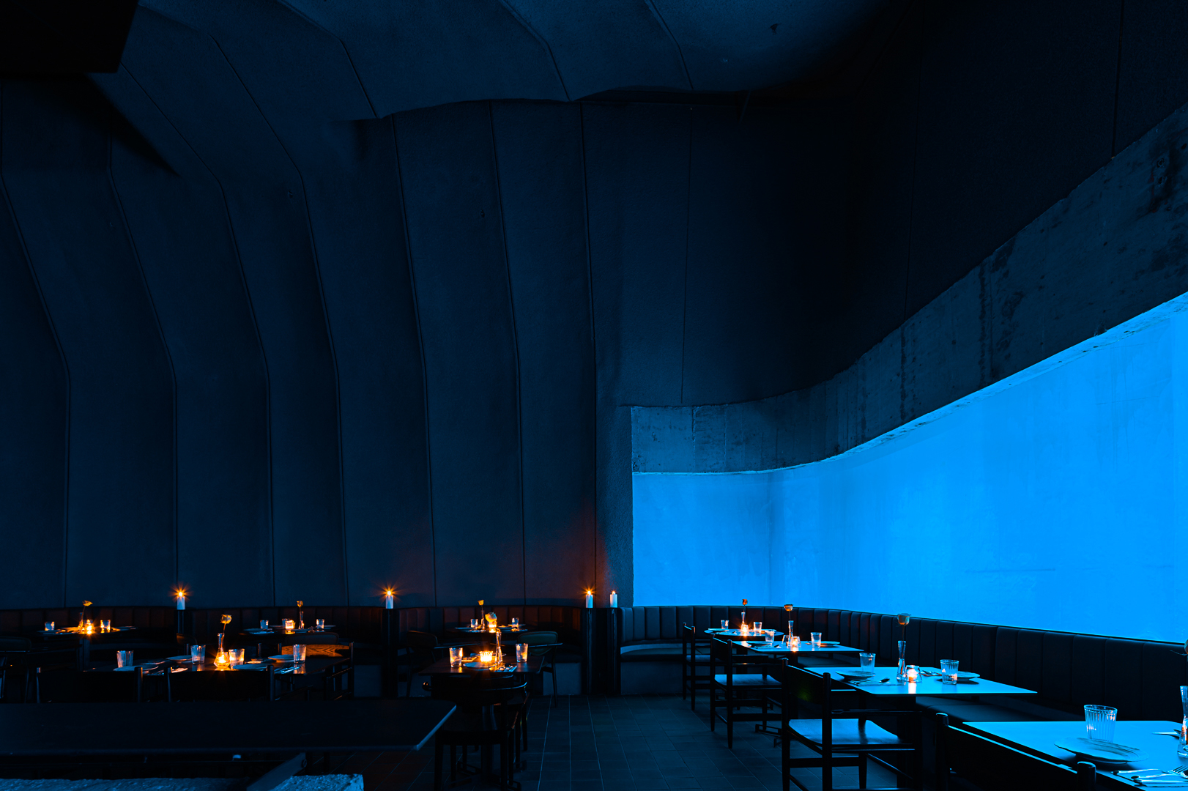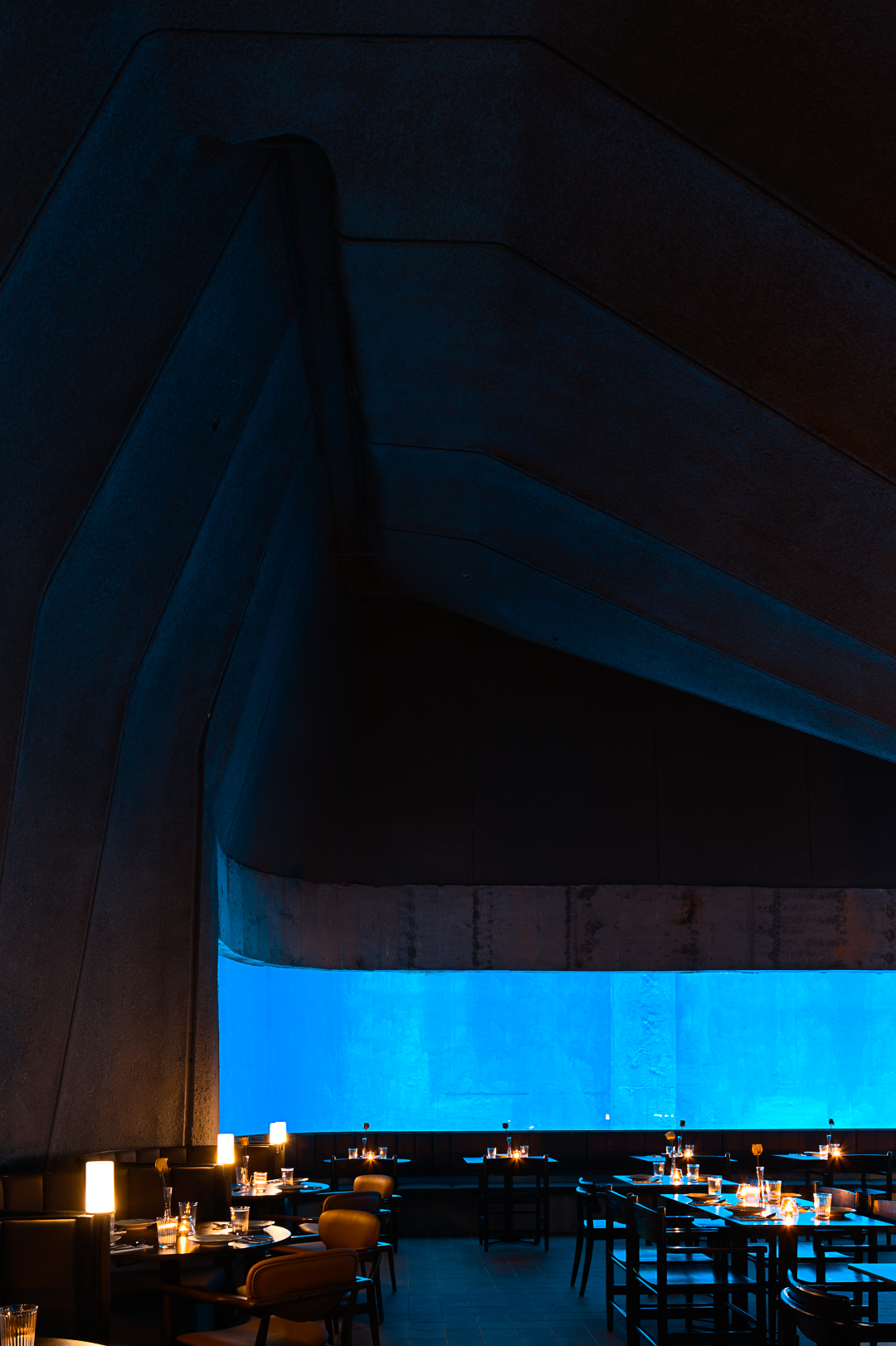Return Restaurant (Aluohai Plaza, Xiamen) 厦门阿罗海反正餐厅
对于这个地下空间的想象,我们希望他除了能够承载用餐的过程,也可能带来更自然的情绪反馈,像是一场视觉创造、地域性和建筑空间而呈现出来的感官体验。
环形的吧台位于这个方形空间的中心,是空间中除了鱼缸之外,唯一的主要光源,我们希望它成为每个客人对抗深海孤独感的依傍,微弱且温暖。从吧台顶部开始向上延伸,并贯穿整个空间顶面和立面的双曲结构,是我们希望遵从自然洞穴最原始的表达,我们仅能看见裸露的部分的岩壁,在光照不及的更深处,是几乎空洞的黑暗。
我们在顶层再造天窗,自然光得以通过一层入口隐约流泻到地下而来,给予空间维度与立体感。仰头一望的澎湃想象在这一刻凝固,对于海洋的无畏于向往在空间弥漫。
裸露的岩石带来的结构肌理,慢慢推近一点点冷静、克制,犹如建筑的逻辑感般连接了理性的空间秩序与人性神性共存的海洋本质。
In this underground space, the design team wanted to create a dining environment that naturally trigger emotional reactions. The combination of visual elements, local context and architectural space brings unique experience. This is an imagined space where sea flows, and a place which reflects daily life.
The restaurant is located in the first underground floor in a shopping mall, and it has an independent entrance. The space was formerly an aquarium. The original cast walls and structural beams, columns formed a large, dark underground hollow space.
After site investigation, the designers decided to retain the existing temperature and textures of this underground space, dismantlethe decorativecomponents on the surface, and maintain the two existing large fish tanks. The team intended to create a deep sea-like natural, mysterious, pure,stiflingand calming atmosphere. Here, the diners can experience ocean and feel like they're surrounded by it.
The bar counter is the center of this rectangular space. Apart from the water tanks, it's the only main light source in the space. Filled with dim and warm light, it's hopedto be the guests' company for resisting the feeling ofloneliness in the "deep sea". The top of the bar counter extends upwards, and connects to the ceiling and interior facades, forming a curved structure. The structure creates a primitive cave-like space, where only a partof the "cave wall" is exposed. The more inside area where lightdoesn't reach is almost in empty darkness.
The design team created a skylight on the top, so that natural light can filter in through the entrance on the ground floor, thusstrengthening the three-dimension effect of the space.It offers intriguing visual experience as diners look upwards. The space is full of bold imagination about ocean.
The exposed rocks form the structural textures, revealing calmness and restraint. The structural textures connect rational spatial order with an ocean-like ambience where humanity and divinity coexist.

