TSPACE DESIGN 桐话16号工作室
桐话空间新办公室坐落于淮海中路原上海法租界的核心位置,建于1941年,1994年被列入上海市优秀历史保护建筑。在这里两年以来,我们已经习惯了有风和树影陪伴的日子,感受过四季更迭与浓浓的烟火气息,以及珍贵的宁静。新办公室依旧保留了这些美好,改变的是更大的空间和更为先锋的设计。
新工作室位于位于一栋三层洋房的首层,有一个入户花园,室内建筑面积77平,花园43平。室内分为两个大空间,一间是会议室洽谈兼材料展示,一间是办公区,出于对老建筑原始质感的热爱,我们铲掉了原来墙表面的处理,让砖墙直接裸露出来,保留原始粗糙美感,同时混搭全新的现代设计细节,形成强烈的新与旧、粗犷和极简的对比。院子没有做过多设计,在院子中围成一圈的蕨类植物与青苔共生,随风而动。
TSPACE's new office is located in the heart of the former Shanghai French Concession on Middle Huaihai Road, built in 1941 and listed as Shanghai's Outstanding Historical Preservation Building in 1994. In the two years since we have been here, we have gotten used to the wind and shadows of the trees, the changing of the seasons and the strong smell of smoke and fire, as well as the precious serenity. The new office still retains these beauties, what has changed is the larger space and more pioneering design.
The new studio is located on the first floor of a three-storey house with an entrance garden, with an interior floor area of 77 square meters and a garden of 43 square meters. The interior is divided into two large spaces, one is a meeting room for negotiation and material display, and the other is an office area. Out of our love for the original texture of the old building, we removed the surface treatment of the original wall and let the brick wall be exposed directly to retain the original rough aesthetics, and at the same time mix and match with the brand new modern design details to form a strong contrast between the old and the new, the rough and the minimalist. The yard is not overly designed, and the ferns that surround the yard in a circle coexist with moss and move with the wind.

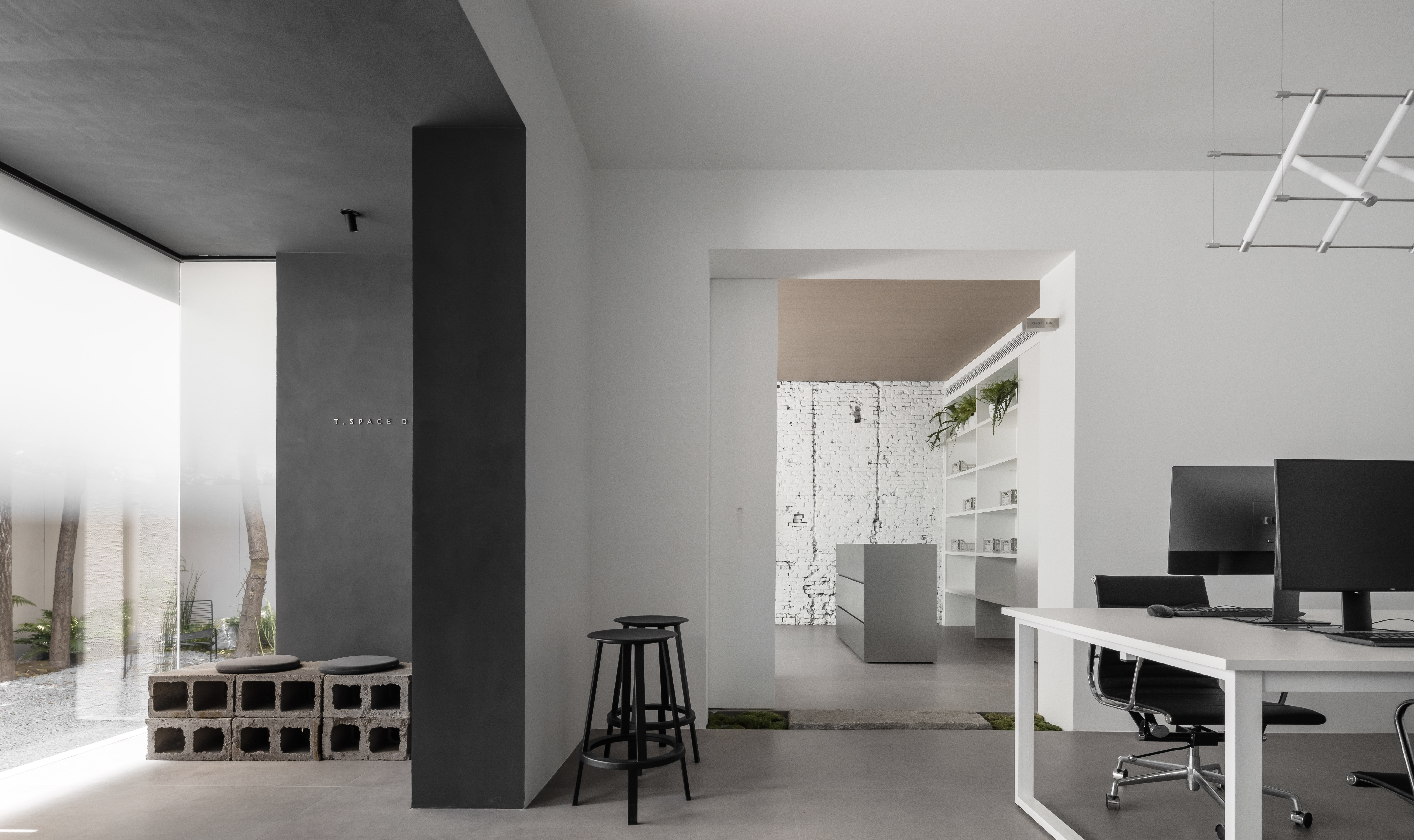

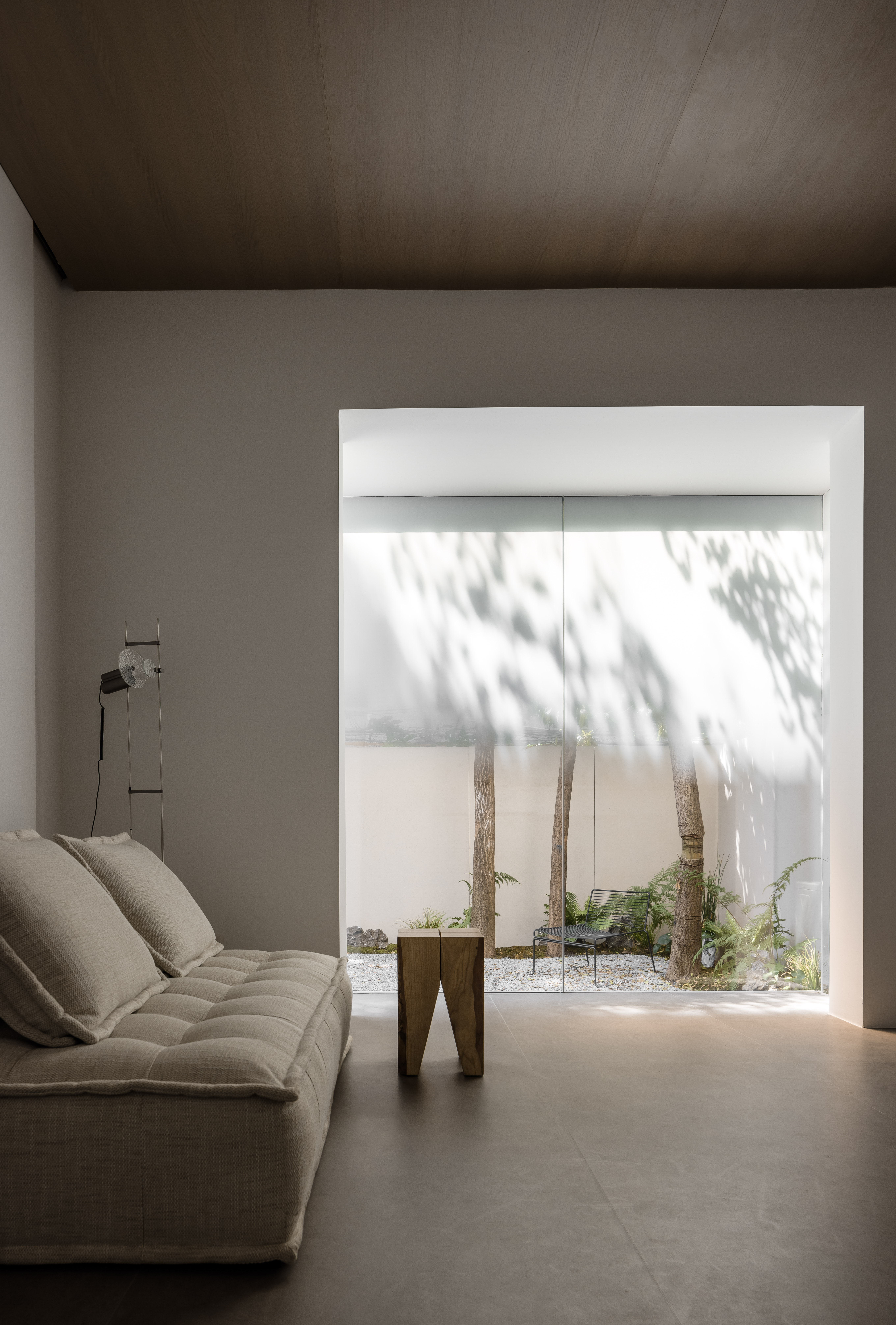 院子和会议室之间使用渐变玻璃效果,留下光影。
院子和会议室之间使用渐变玻璃效果,留下光影。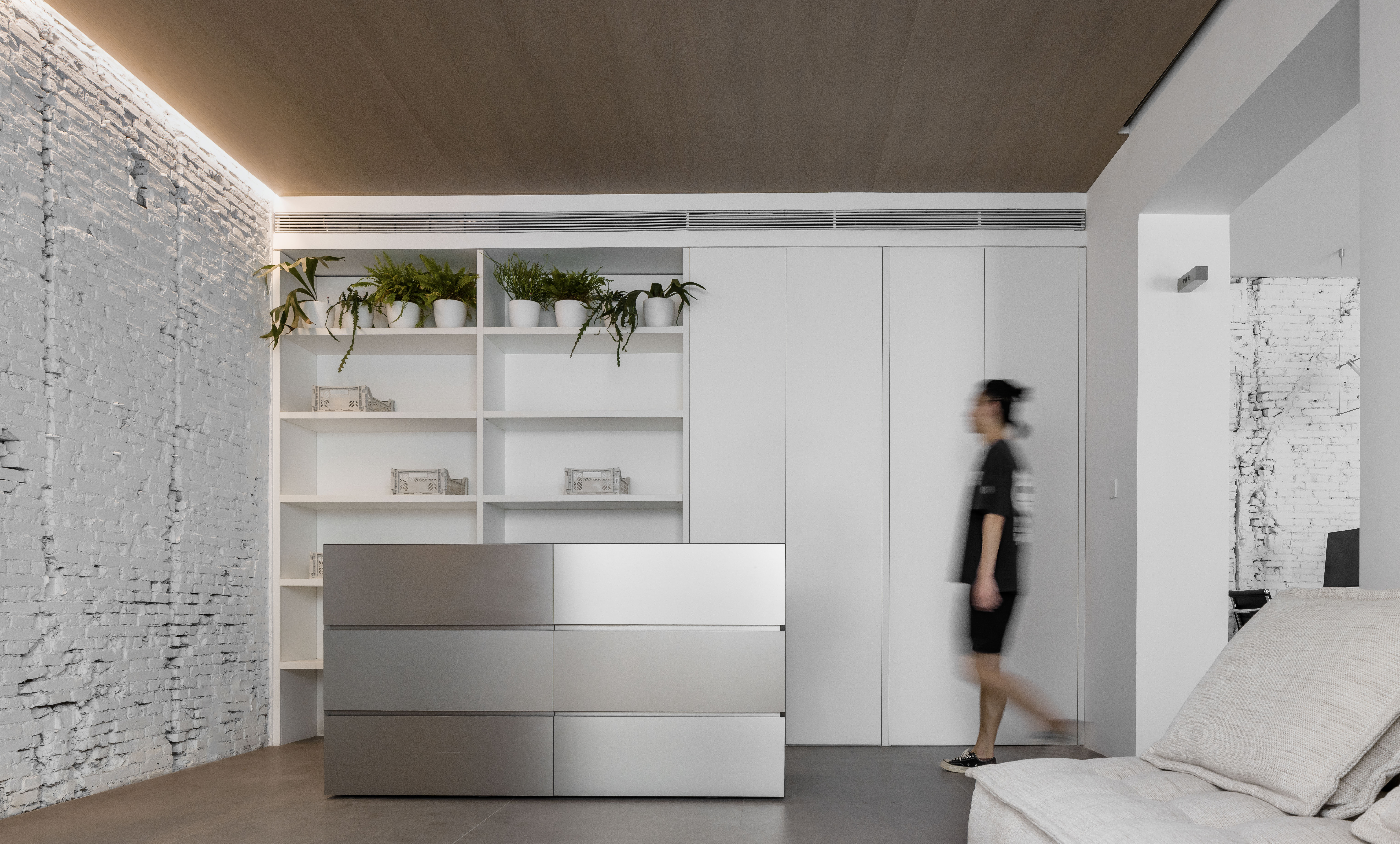 砖墙的机理与不锈钢产生强烈的反差与对比。
砖墙的机理与不锈钢产生强烈的反差与对比。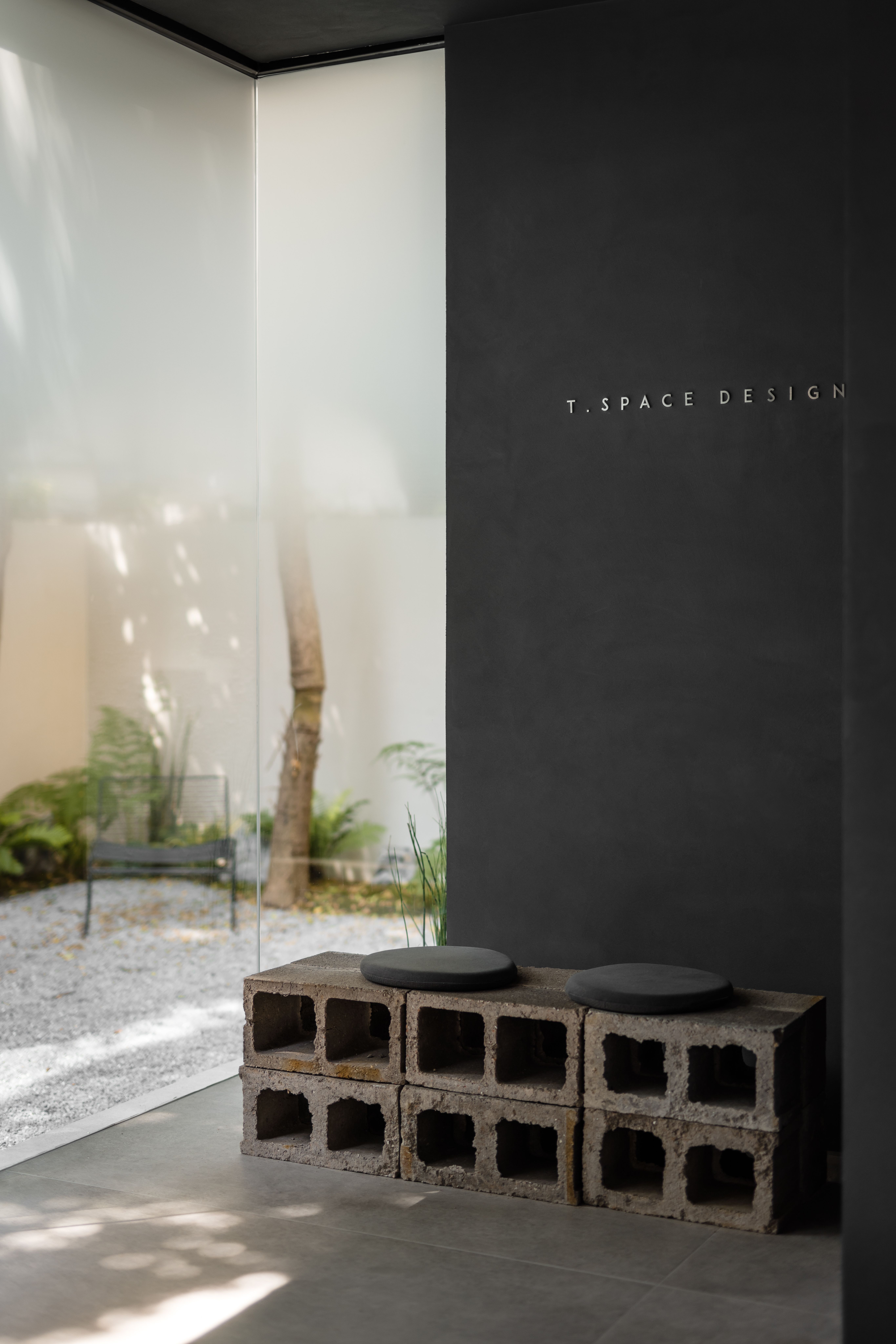 门厅。等待区的长凳用12块空心砖搭接而成,粗糙的质感带来强烈的反差。
门厅。等待区的长凳用12块空心砖搭接而成,粗糙的质感带来强烈的反差。 从会客区看向办公区,用永生苔藓与青石板造了一个景,配合灯光,打造不经意的惊喜。
从会客区看向办公区,用永生苔藓与青石板造了一个景,配合灯光,打造不经意的惊喜。 从会客区看向办公区。
从会客区看向办公区。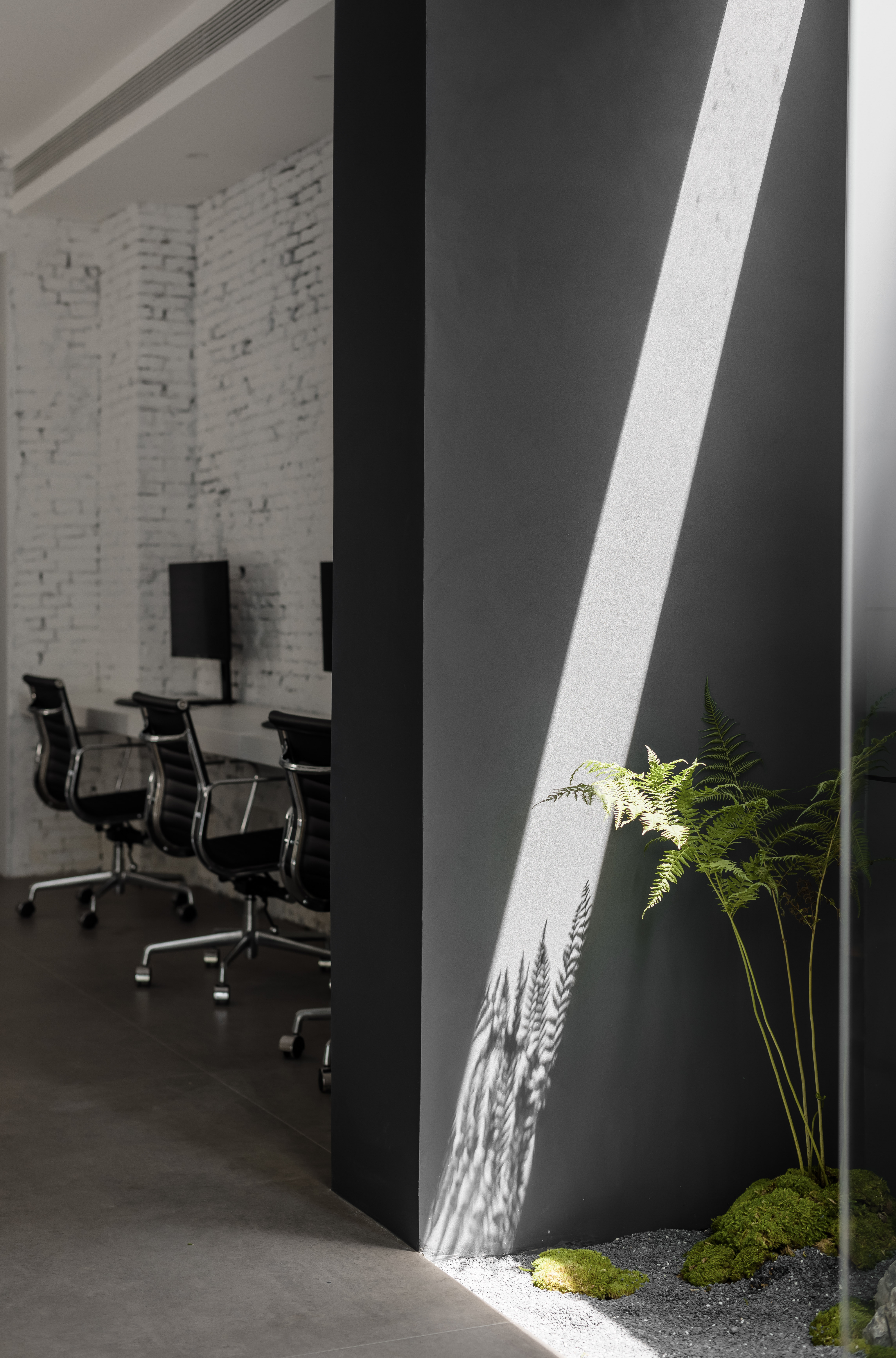 在墙顶预留了一个玻璃洞口,计算日光洒下来的角度,与植物小景相呼应。
在墙顶预留了一个玻璃洞口,计算日光洒下来的角度,与植物小景相呼应。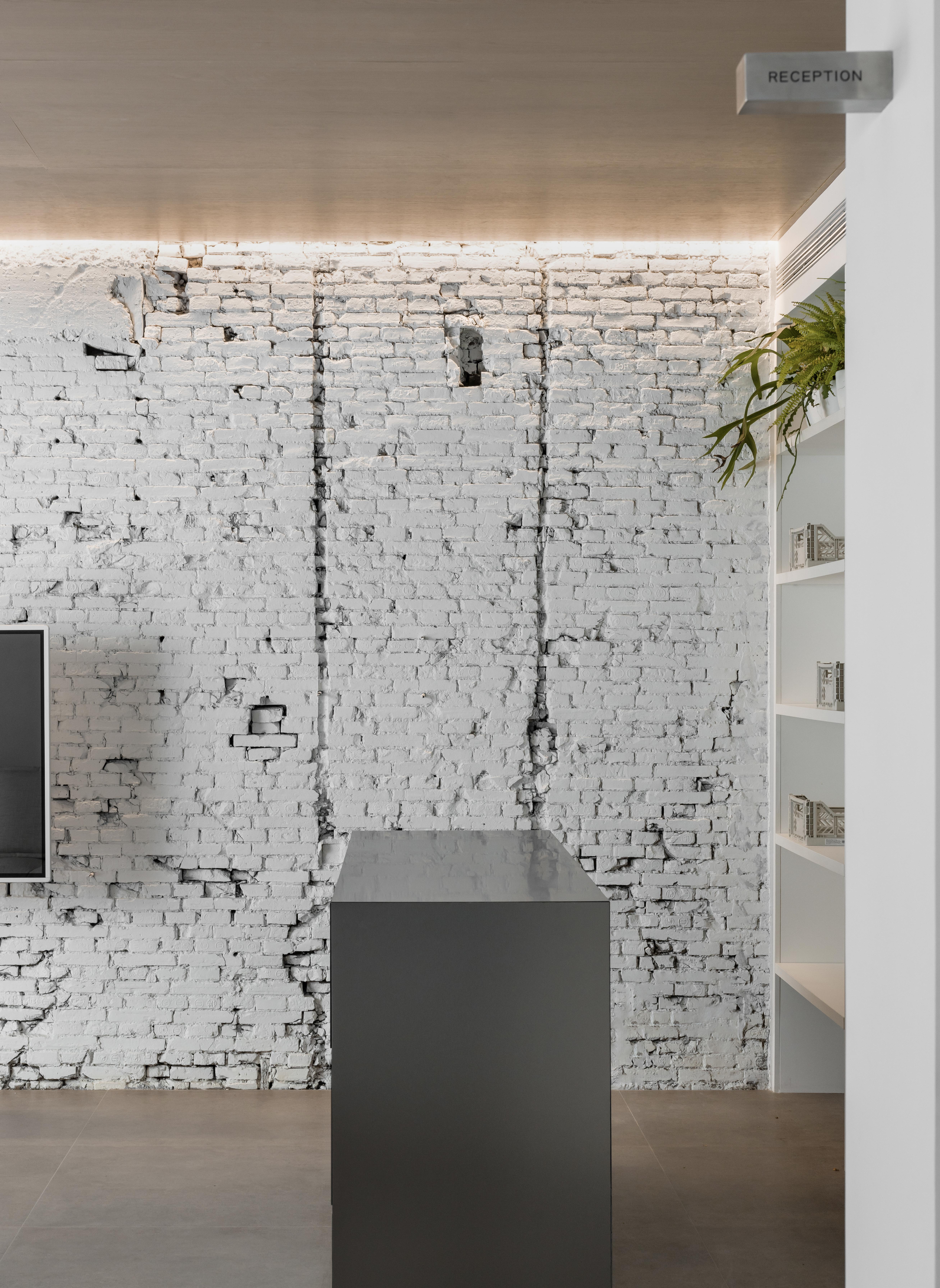 会客区保留了一整面砖墙,重新进行粉饰,带来另一种粗矿之美。
会客区保留了一整面砖墙,重新进行粉饰,带来另一种粗矿之美。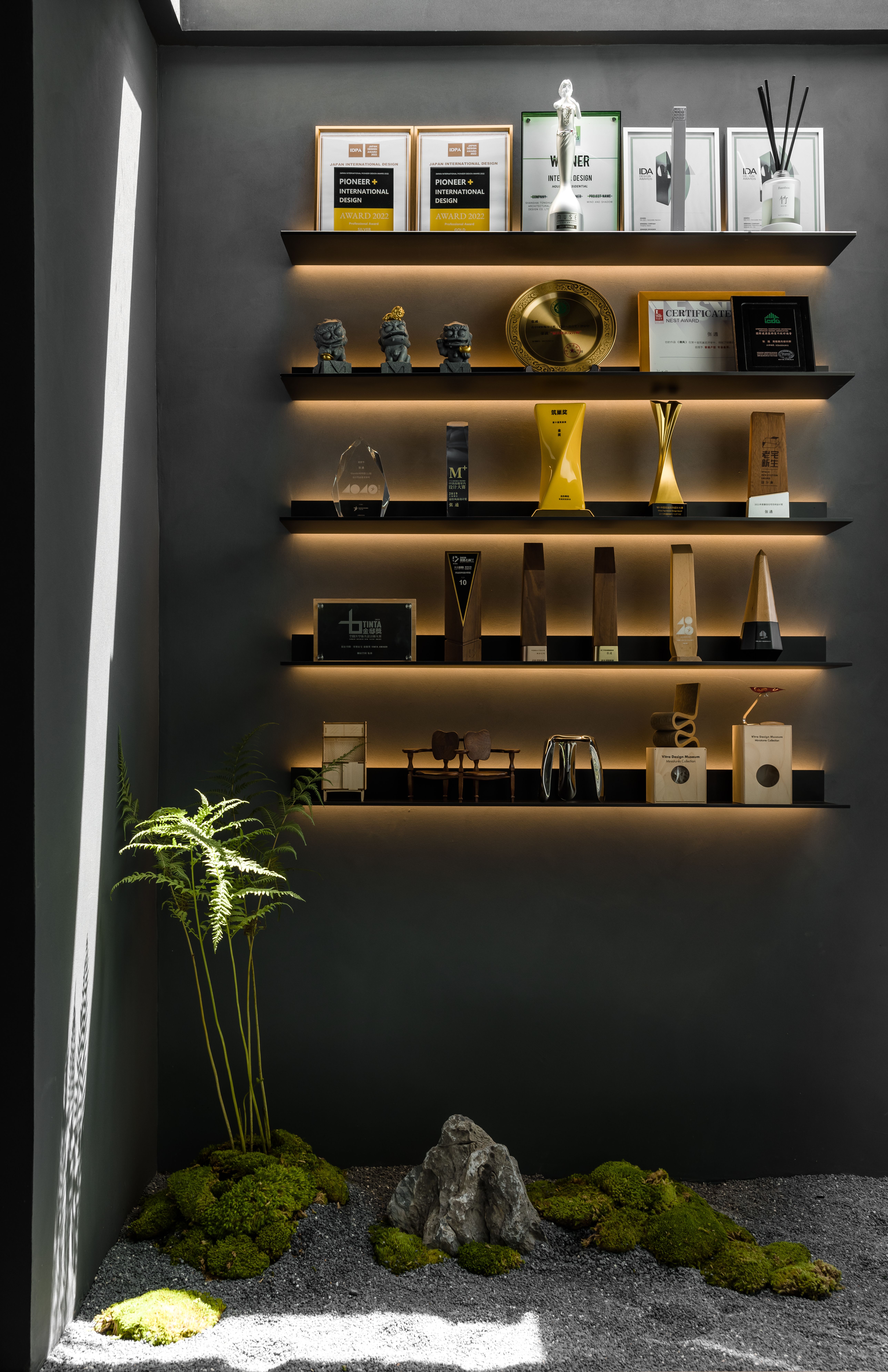 门厅的另一边是奖项荣誉的展示。
门厅的另一边是奖项荣誉的展示。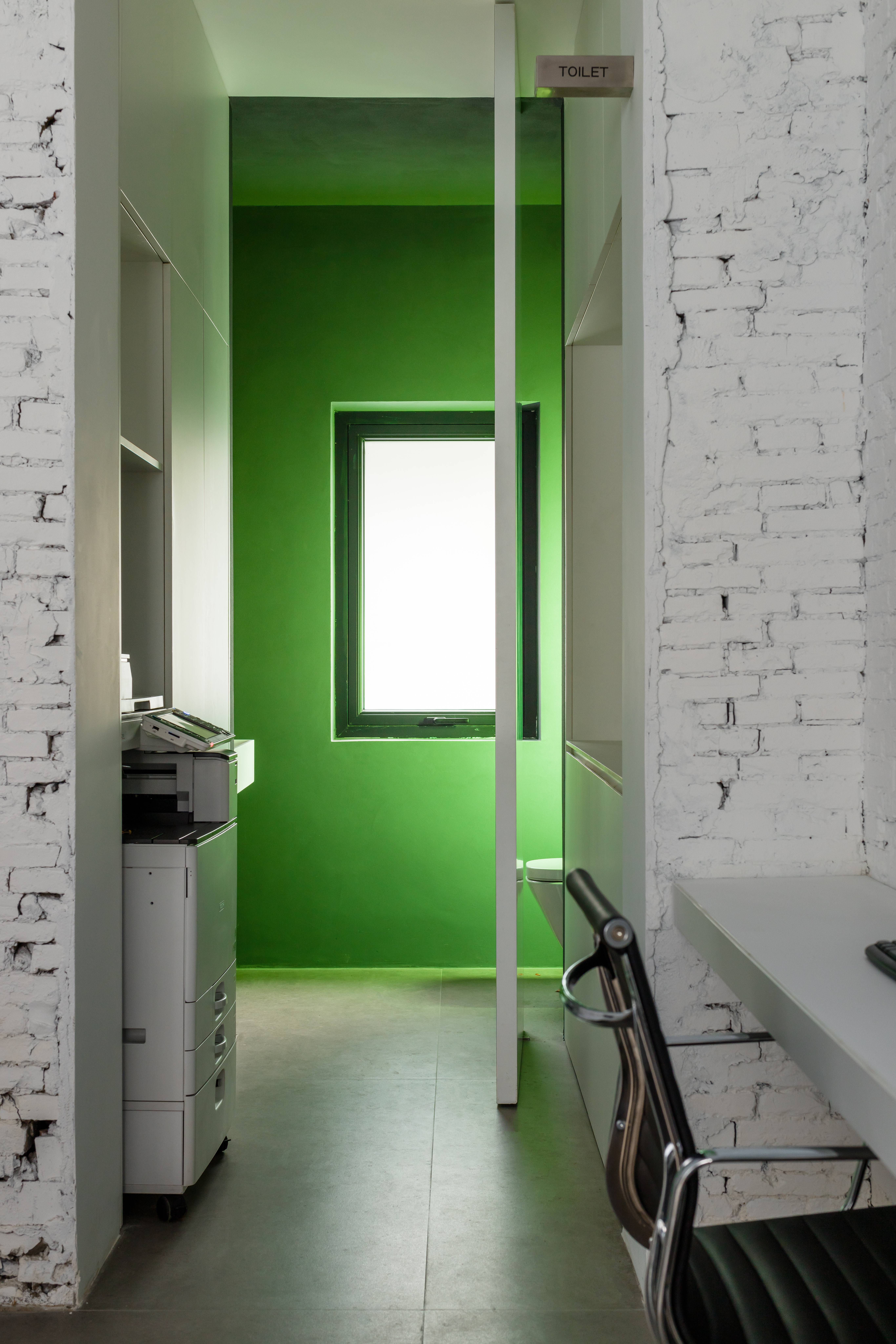 打印区和水吧的尽头是卫生间。卫生间采用通高的偏轴门,卫生间内通过灯光的变化带来不一样的氛围。
打印区和水吧的尽头是卫生间。卫生间采用通高的偏轴门,卫生间内通过灯光的变化带来不一样的氛围。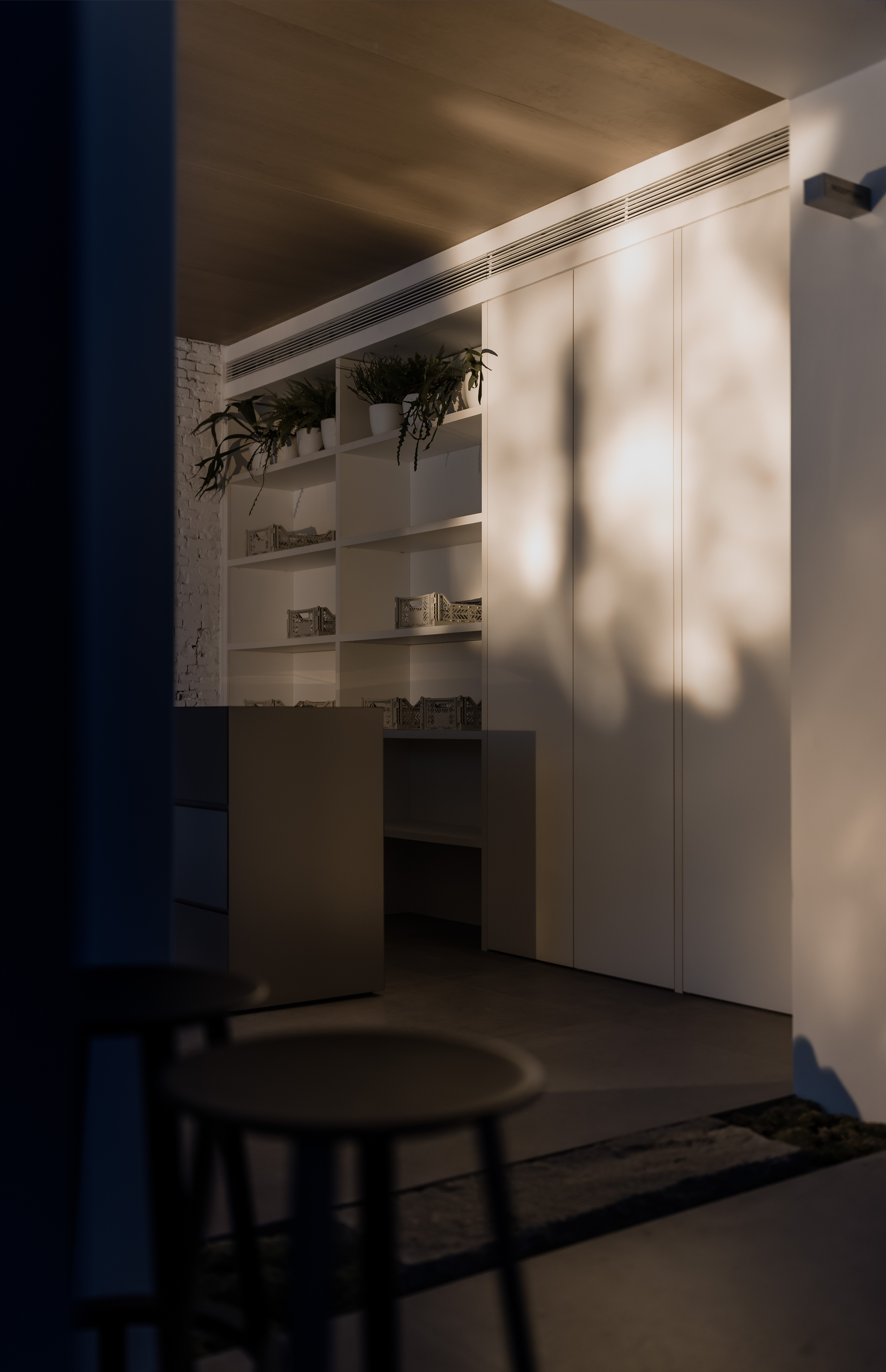 日落时分从办公区看向会客区,超美的光影效果。
日落时分从办公区看向会客区,超美的光影效果。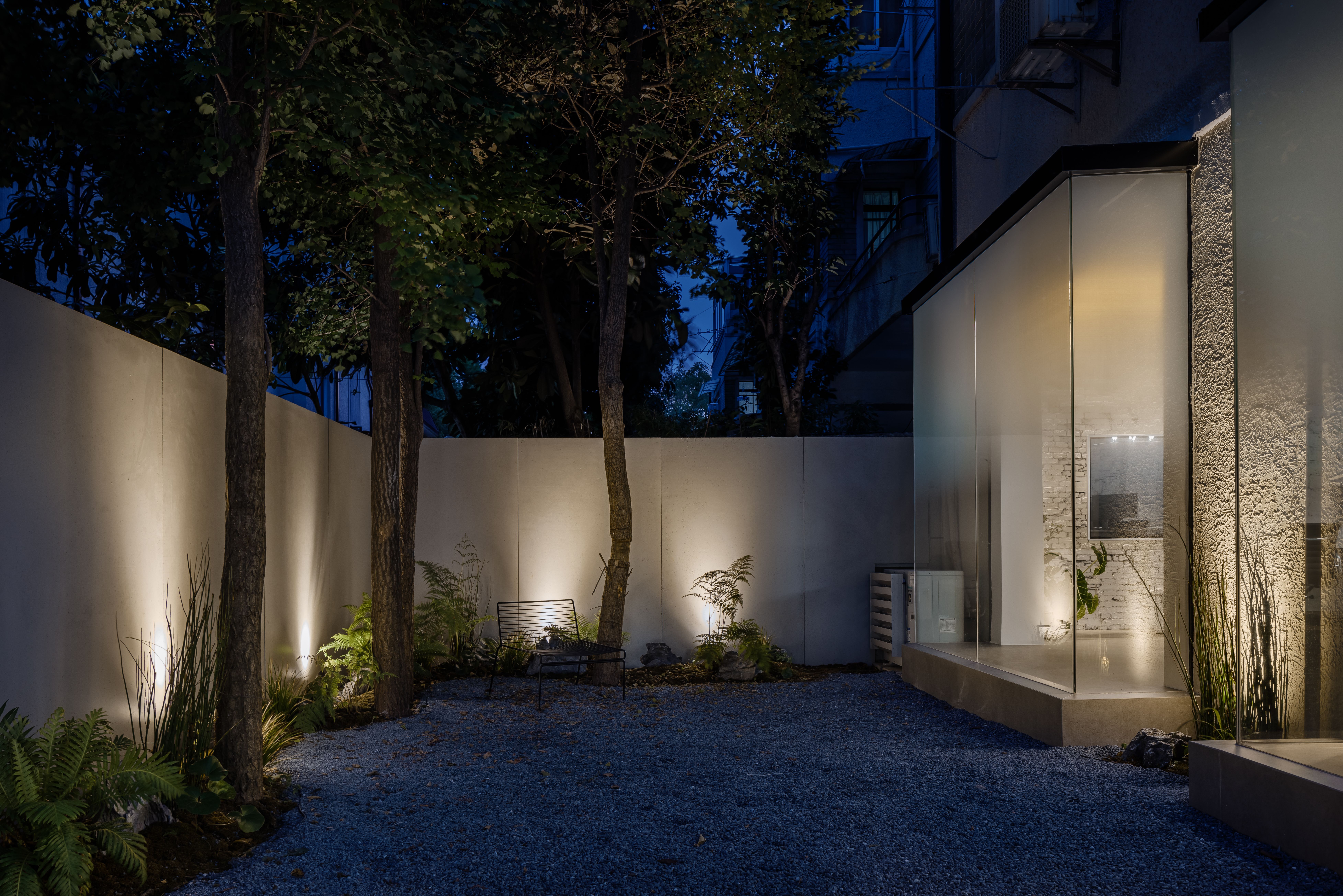 院子沿墙设置了几盏户外的防水地灯,夜晚降临时灯也会照亮树的轮廓,将植物的光影投影在墙上。
院子沿墙设置了几盏户外的防水地灯,夜晚降临时灯也会照亮树的轮廓,将植物的光影投影在墙上。