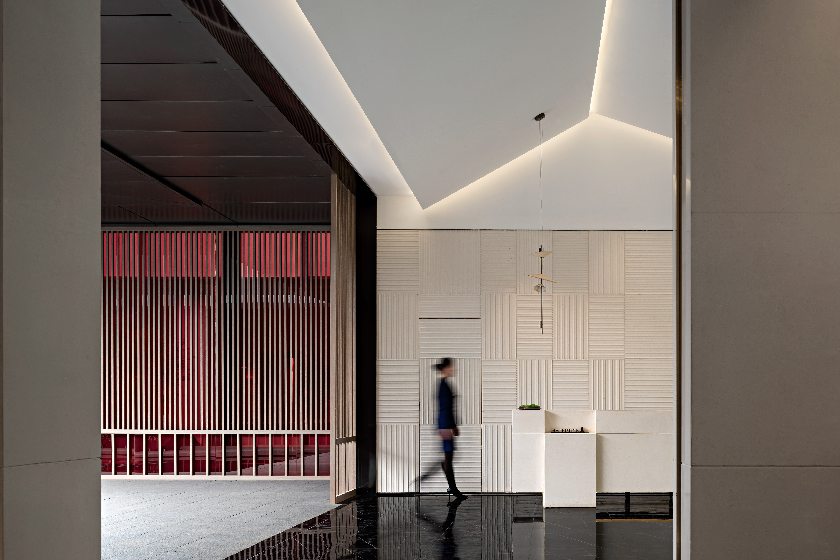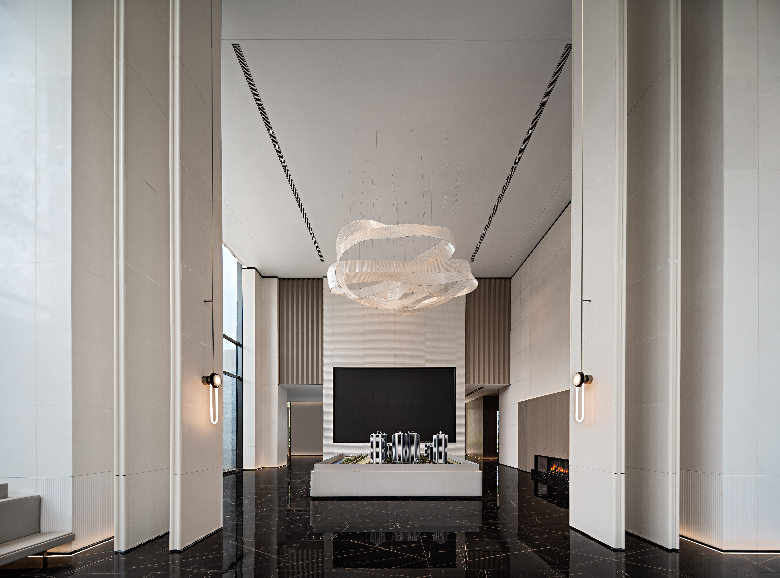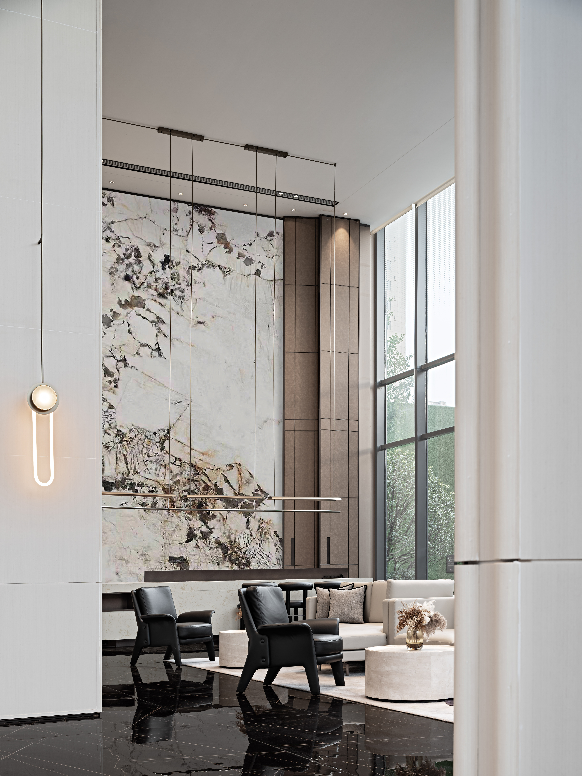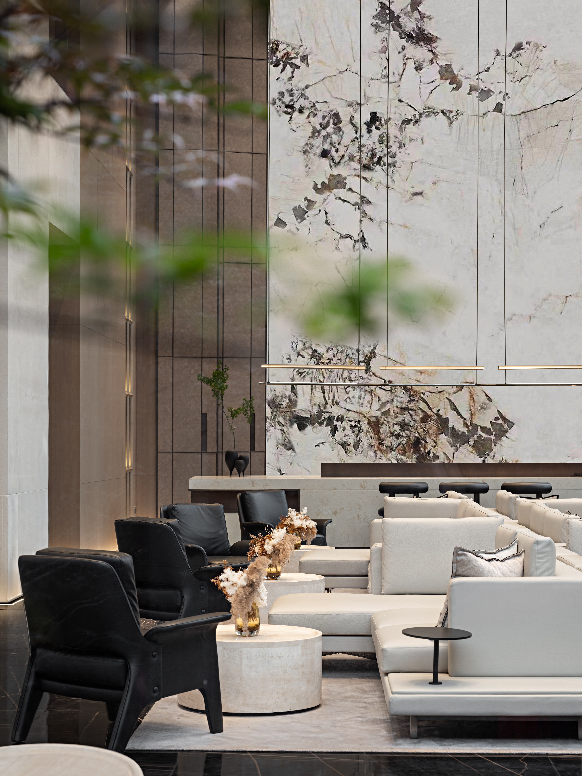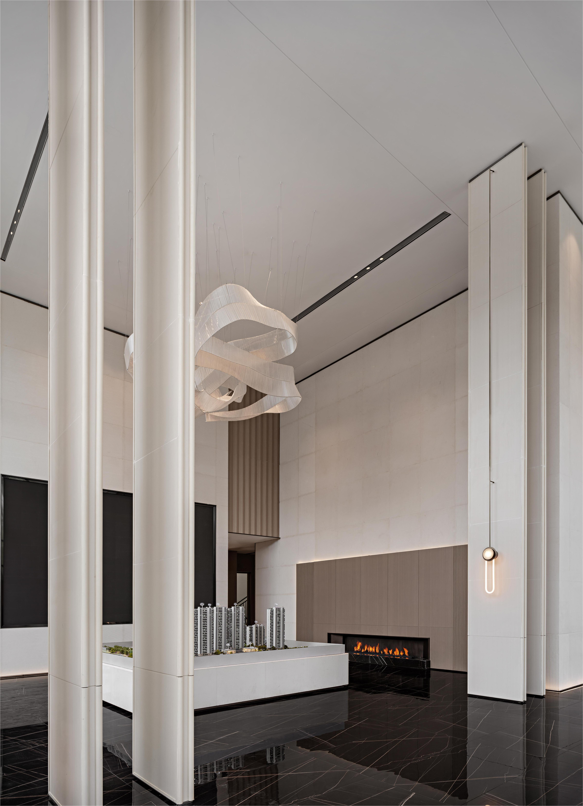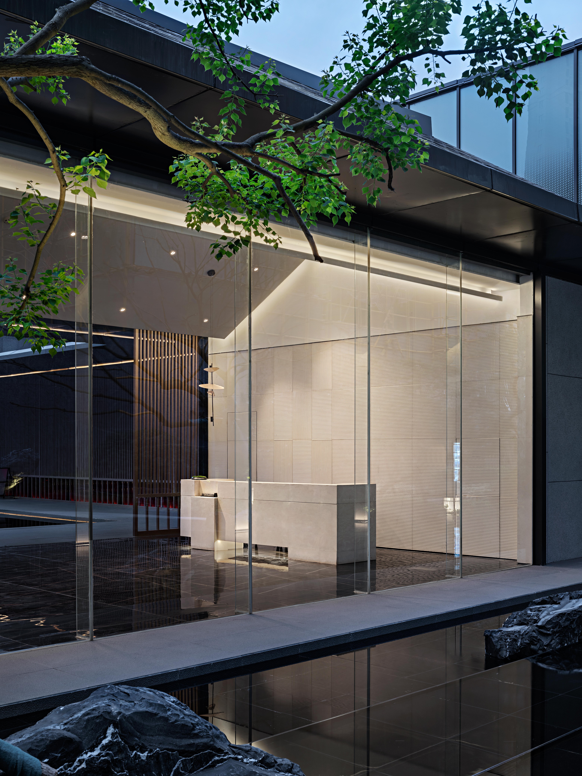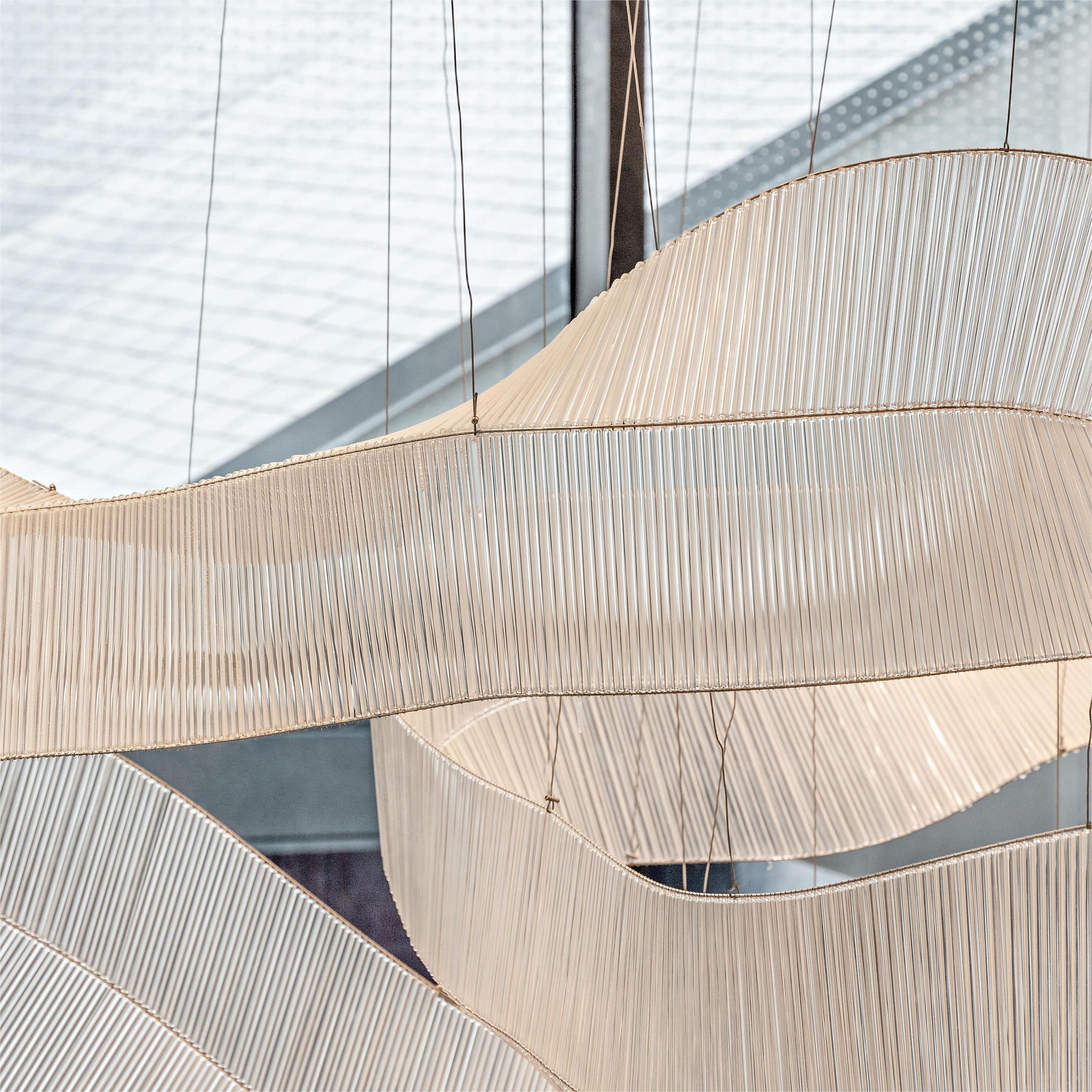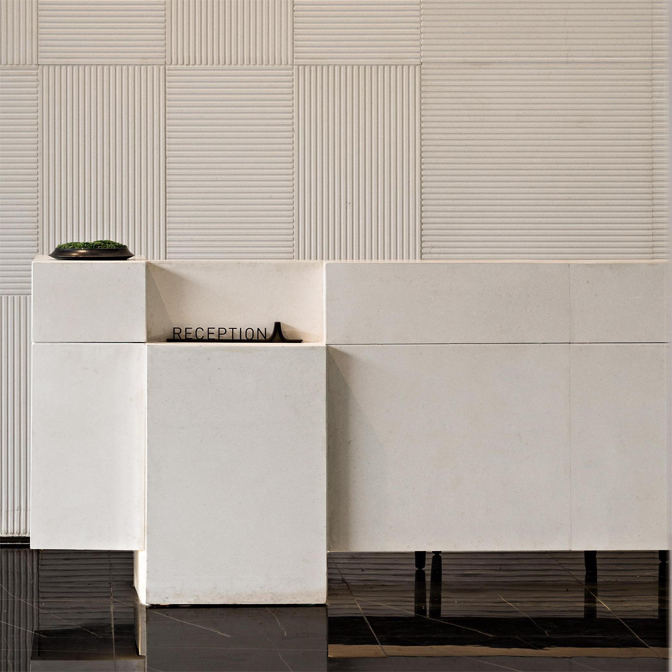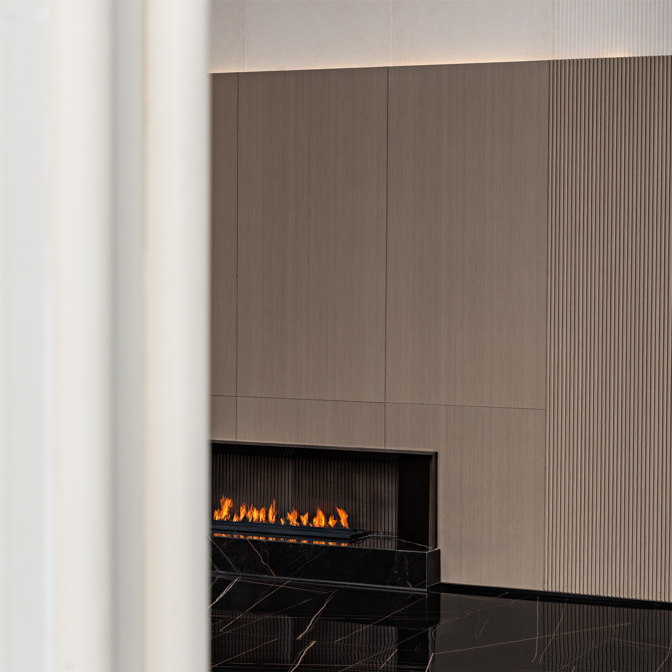WANGYUEHU JINMAO RESIDENCE MARKETING CENTER 望悦湖金茂悦营销中心
从当地人文的时代背景出发,以东方演绎“游——府院东方”为概念主题,延续南昌书院文化,且艺术造型上打造游园观景的尺度感,融合南昌“襟三江而带五湖”水的灵气,利用自然山水底蕴与传统东方美学打造历史与现代的共生空间。
设计师在本案这个当代空间设计中,通过框景的手法实现空间的穿透感,一步一景一画卷,移步换景画中游。入内恰似一幅画卷栩栩如生的展开,静观“云舒” 复返“自然”,谱写着雅院的情怀。将东方建筑坡屋顶与东方手法引景入室,人立于室内,见水动云移,观碧树黛山,自得闲适惬意。
踏入沙盘空间,高挑空的大堂,以金属、石材、木饰面为基调,线条错落有序,庄稳而不孤冷,共同围合出一处构筑东方涵蕴与传统建筑元素碰撞的美学殿堂。不拘泥于材质的装饰性,将设计沉淀于肌能需求。刚柔并济的肌理,将美转化为一种精神的内在,回归本质本源,空寂而深远,朦胧而薄明。复杂多变的曲线活跃空间性格,创造出一种多层次的柔和美学与凝固的动态景色。
洽谈区是营销中心的重点区域,除却繁杂的元素,开放、流动的手法糅合了自然光、自然景,为人们更多的感官体验开敞接纳路径,同时消弭了建筑本身带来的重量感以及内外界限。光影掠过窗前,将刚毅与韧性重新塑造,体现在地人文之神韵,更是来自东方的余韵与清隽。在步履匆匆的现代都市节奏下,恰逢通透明快的水吧,手持一杯带有后韵回甘的茶饮,在当下独得一方宁静,在灵动光线的见证之下,雅致而轻盈,和谐而统一。
DAS大森设计以金茂倡导的品质筑就更美生活的高端人居生活理念为核心,以东方人文意境构造生活清隽回甘的一面, 含蓄东方与自由现代,传统与现代的设计手法糅合,是空间灵魂的鲜活助力,尽现来自东方的的人文美学内涵。
Starting from the background of the local humanities, the concept theme of "tourism - the East of the Mansion" is taken as the theme, continuing the culture of Nanchang Academy, and creating a sense of scale of garden viewing in the artistic shape, integrating Nanchang's "three rivers and five lakes" in Nanchang. The aura of water uses the natural landscape and traditional oriental aesthetics to create a coexisting space of history and modernity.
In the contemporary space design of this case, the designer achieves a sense of penetration of the space through the method of framing the scene. Entering it is like a picture scroll unfolding vividly, watching "Cloud stretches" return to "nature", and composes the feelings of the elegant courtyard. The sloping roofs of oriental buildings and oriental techniques are introduced into the room, people stand indoors, see the water moving and clouds move, watch the green trees and mountains, and feel comfortable and comfortable.
Stepping into the sand table space, the high and empty lobby is based on metal, stone and wood finishes. palace. Not sticking to the decoration of the material, the design is deposited in the needs of muscle energy. The texture of the combination of hardness and softness transforms beauty into a spiritual inner, returning to the essence of origin, empty and deep, hazy and thin. The complex and changeable curves activate the spatial character, creating a multi-layered soft aesthetic and a solidified dynamic scenery.
The negotiation area is the key area of the marketing center. In addition to the complicated elements, the open and flowing method combines natural light and natural scenery, opening up the acceptance path for more sensory experiences of people, and at the same time eliminating the weight of the building itself and the internal and external limit. The light and shadow pass by the window, reshaping the fortitude and toughness, which is reflected in the charm of local humanities, but also the aftertaste and clearness from the East. Under the rhythm of the modern city, it coincides with a transparent and fast water bar. Holding a cup of tea with a sweet aftertaste, you can find a quiet place in the moment. Under the witness of the smart light, it is elegant and light, harmonious and harmonious. Unite.
DAS design takes JINMAO's high-end living concept of building a more beautiful life as the core, and constructs a refreshing and sweet side of life with the oriental humanistic artistic conception. The lively assistance of the space soul fully reflects the humanistic and aesthetic connotation from the East.



