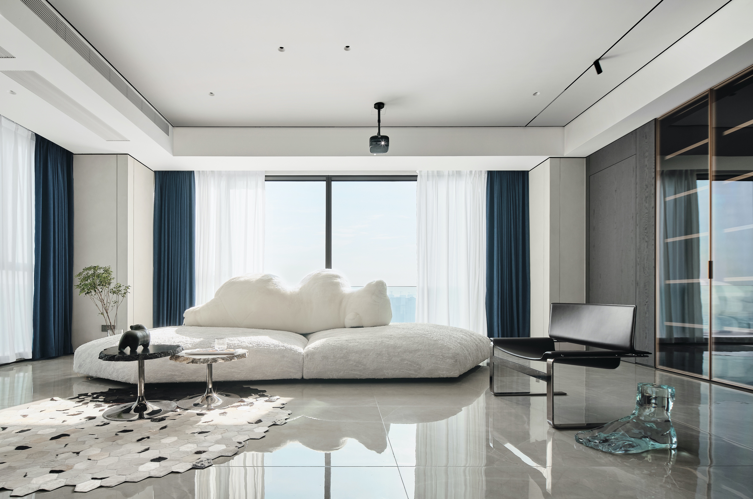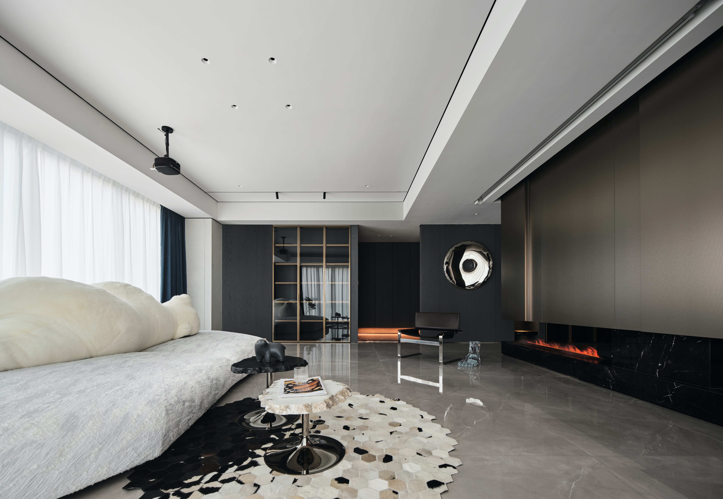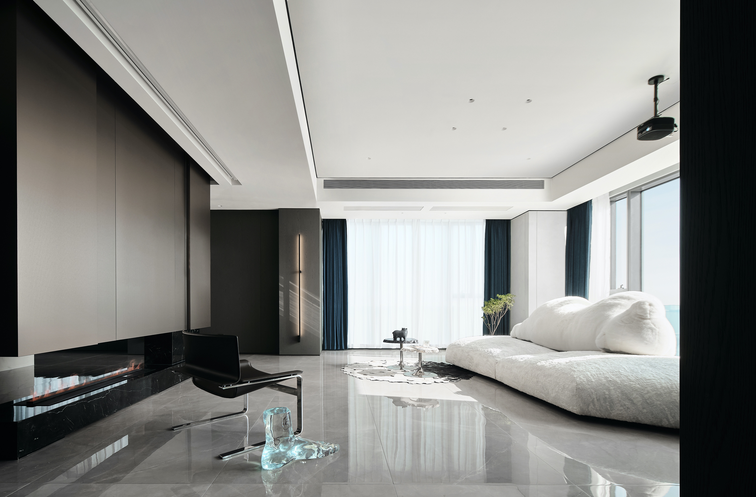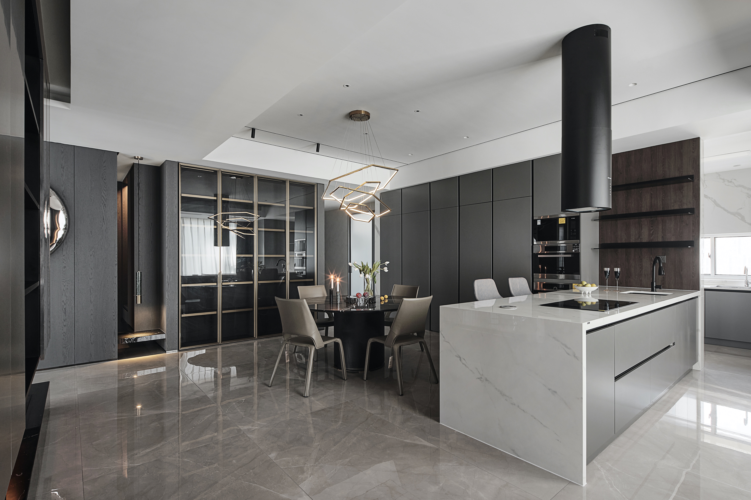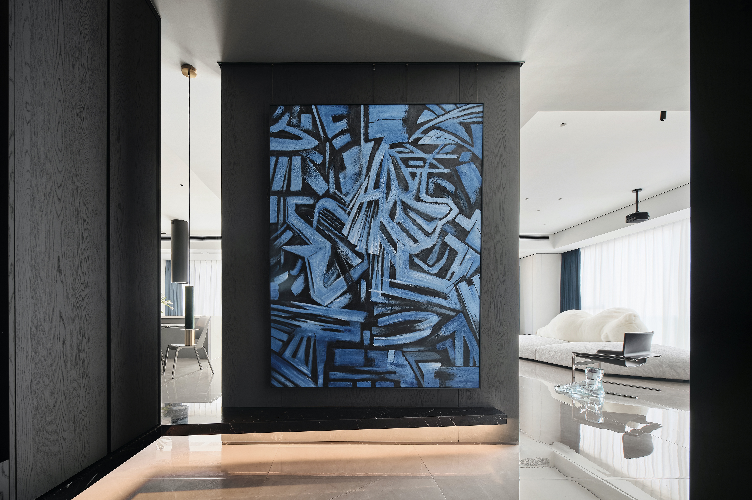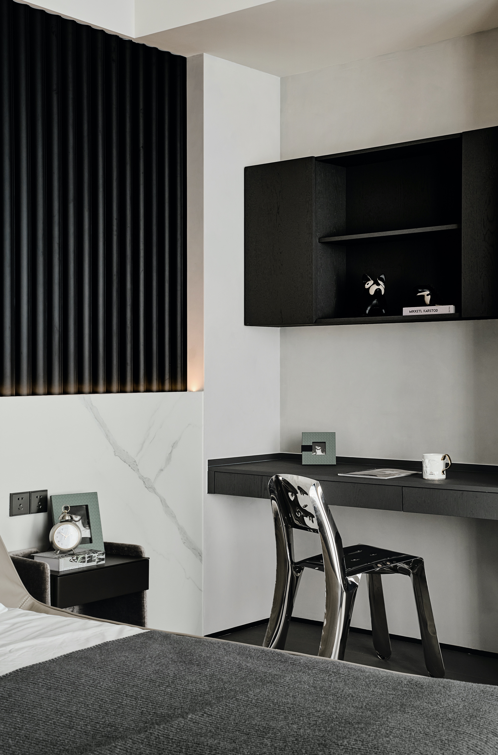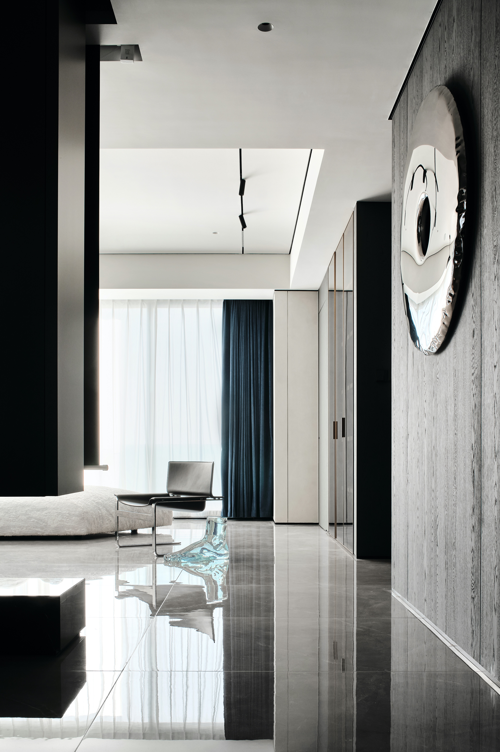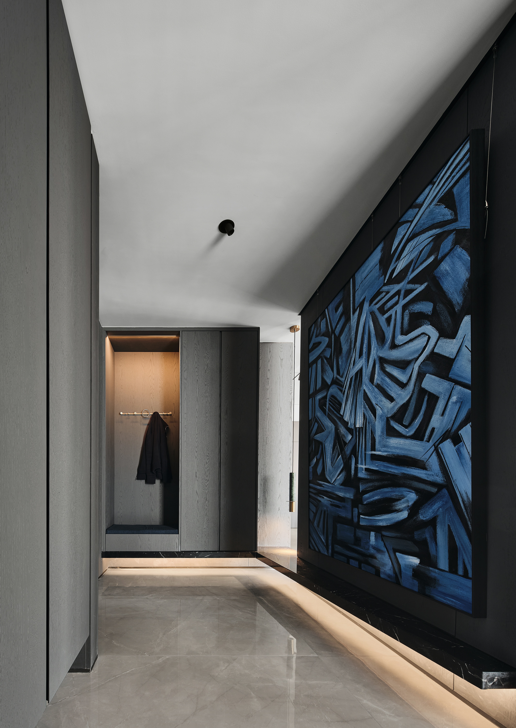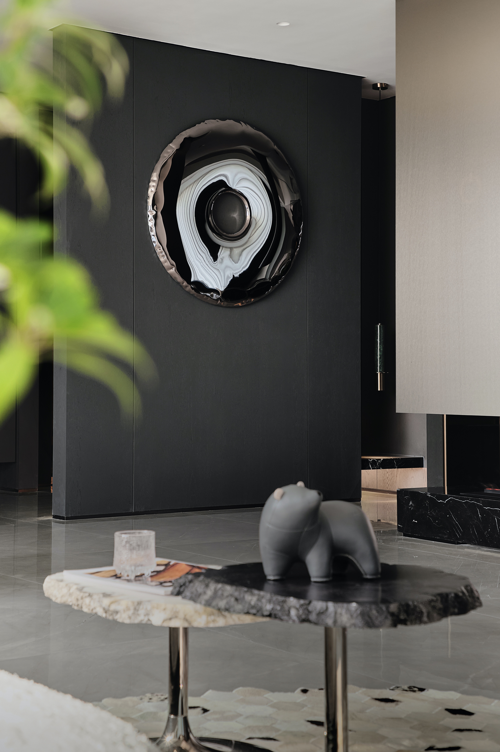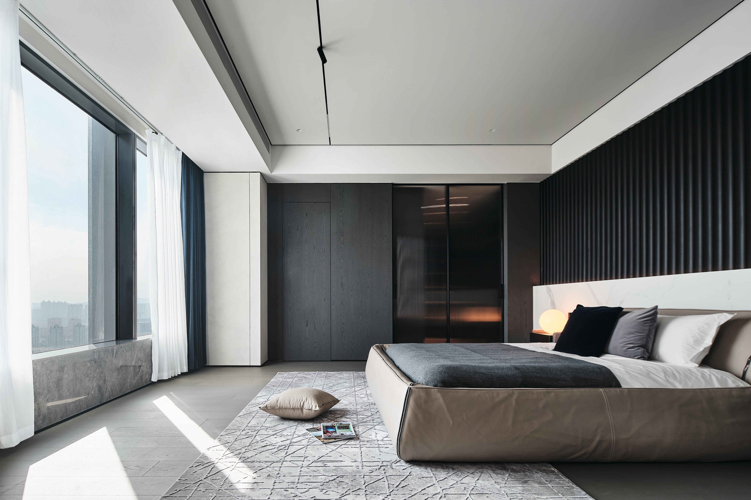DE JI SHI MAO YI HAO 德基世贸壹号
项目位于繁华的河西CBD原始规划为商业办公,后变更为私人住宅,因此空间奢阔,视野极佳,但同时也衍生出了私密性差、功能性欠缺等问题。
在设计中充分考虑到这一点,根据业主的生活需求,首先将南北两侧规划为休憩睡眠区,中央规划为公共活动区,保证动静的最小干扰;再通过设置玄关、悬浮电视墙柜,应用隐形门等方法,让居室既能保持大平层开敞、通透的空间感,又具有完备、独立的功能性,最终打造出一个美观与实用兼具的理想之居。
The project is located in the bustling Hexi CBD, originally planned as a commercial office, then changed to a private residence, so the space is luxurious and the view is excellent, but also derived from the poor privacy, lack of functionality and other problems.
This point is fully taken into account in the design. According to the living needs of the owners, first of all, the north and south sides are planned as rest and sleep areas, and the central planning is for public activity areas to ensure the minimum disturbance of movement and movement.
By setting up the porch,Floating TV wall cabinet, stealth doors and so on,Make the room keep a transparent sense of space, and have complete, independent function. create a dream home with artistic and practical .

