Springfield Pet Hospital 春田宠物医院
宠物,是当下“空巢青年”的情感寄托,春田宠物医院延续一店的设计理念并在新的场所中创造多层次的空间关系,以体块的穿插变化来增加空间的多样性。
入口处保留了一店的斜向通道形式,倒“L”型的体块装置意在将人、宠包裹在内,使前来就诊的人宠在进入主空间前有一个小过渡,从心理层面感受包裹式的安全感又可以将视野引入到前台处,同时地面材质选用坚硬耐磨的仿古砖,从一定程度上避免了宠物爪子抓坏地面;
设计师将前台同上方的卫生间贯穿相连,垂直而下共同形成空间中的第二个体块,打破彼此独立的状态,在场所内形成上、下两个空间的互通对话,重视整体的连接;
体块一与体块二之间相互碰撞,两个体块既独立又有一定的衔接。为了营造复古感,设计师选用了深浅两种绿色进行搭配,吧台后的背景墙用了部分方块造型点缀,与空间中的体块形成呼应;
空间中还大面积使用了环保性能强的桦木板,丰富的纹理加强了复古感,同时木色的使用也能给空间带来温暖感
Pets are the emotional sustenance of empty-nest youth. Springfield Pet Hospital continues the design concept of the first store and creates multi-level spatial relationships in the new location. It increases the diversity of space with interspersed changes of blocks.
The entrance retains the slanted passage form of the first store. The inverted "L" shaped block device is intended to wrap people and pets inside, so that the pets have a small transition before entering the main space. It can not only make customers feel the sense of security from the psychological level, but also introduce customers' vision to the front desk. At the same time, the ground material is hard and wear-resistant antique brick, to a certain extent, to avoid pet claw damage to the ground;
The designer connects the front desk with the toilet above, vertically forming the second individual block in the space, breaking the independent state of each other, forming the communication between the upper and lower Spaces in the site, and attaching importance to the overall connection.
Block 1 collides with block 2, and the two blocks are both independent and connected to a certain extent. In order to build a sense of restoring ancient ways, the designer chose two shades of green to undertake collocation. The background wall behind the bar is decorated with some square shapes to form an echo with the blocks in the space.
There is also a large area of birch wood with strong environmental performance in the space. The rich texture strengthens the sense of retro, while the use of wood color can also bring warmth to the space

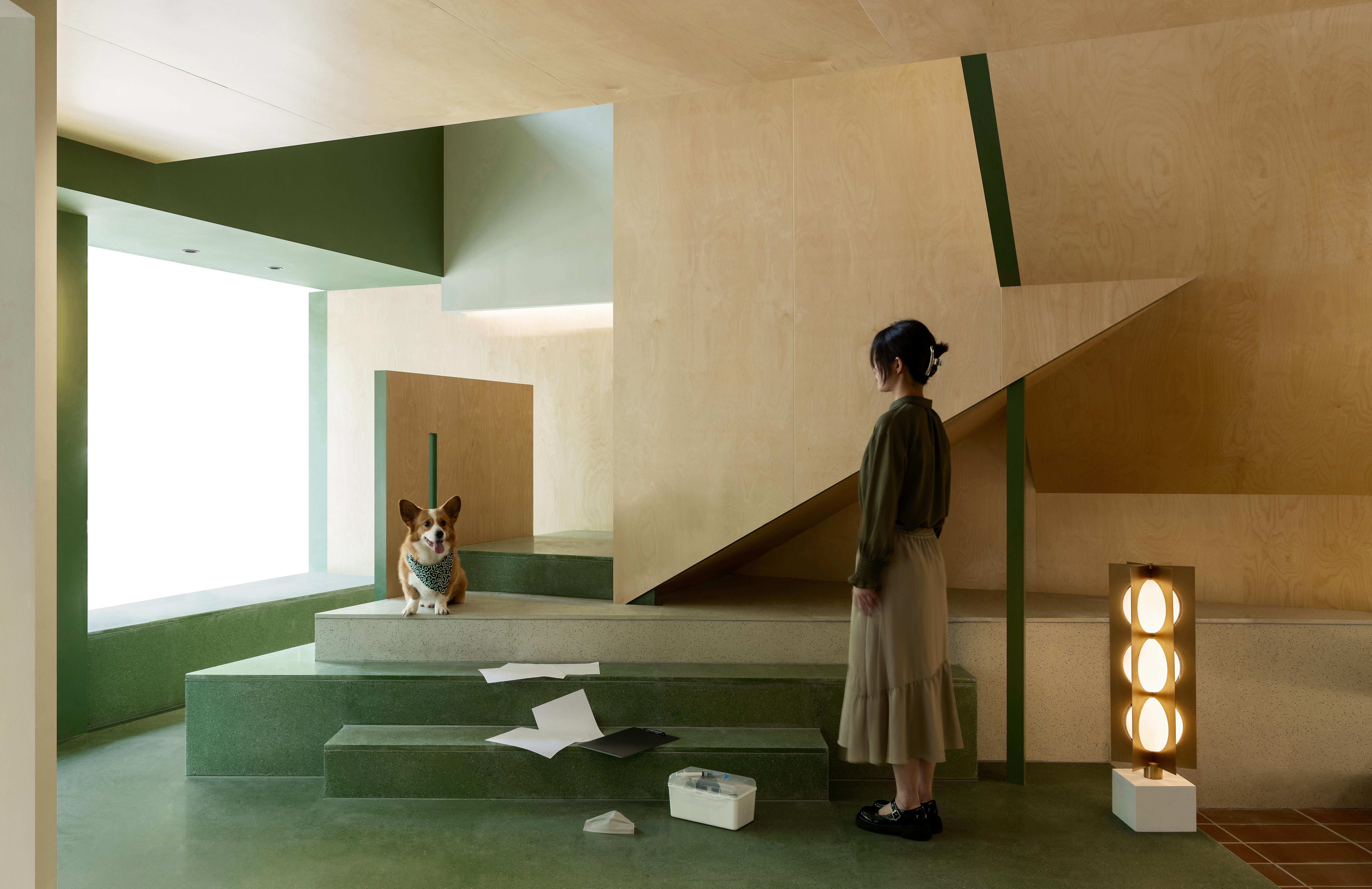

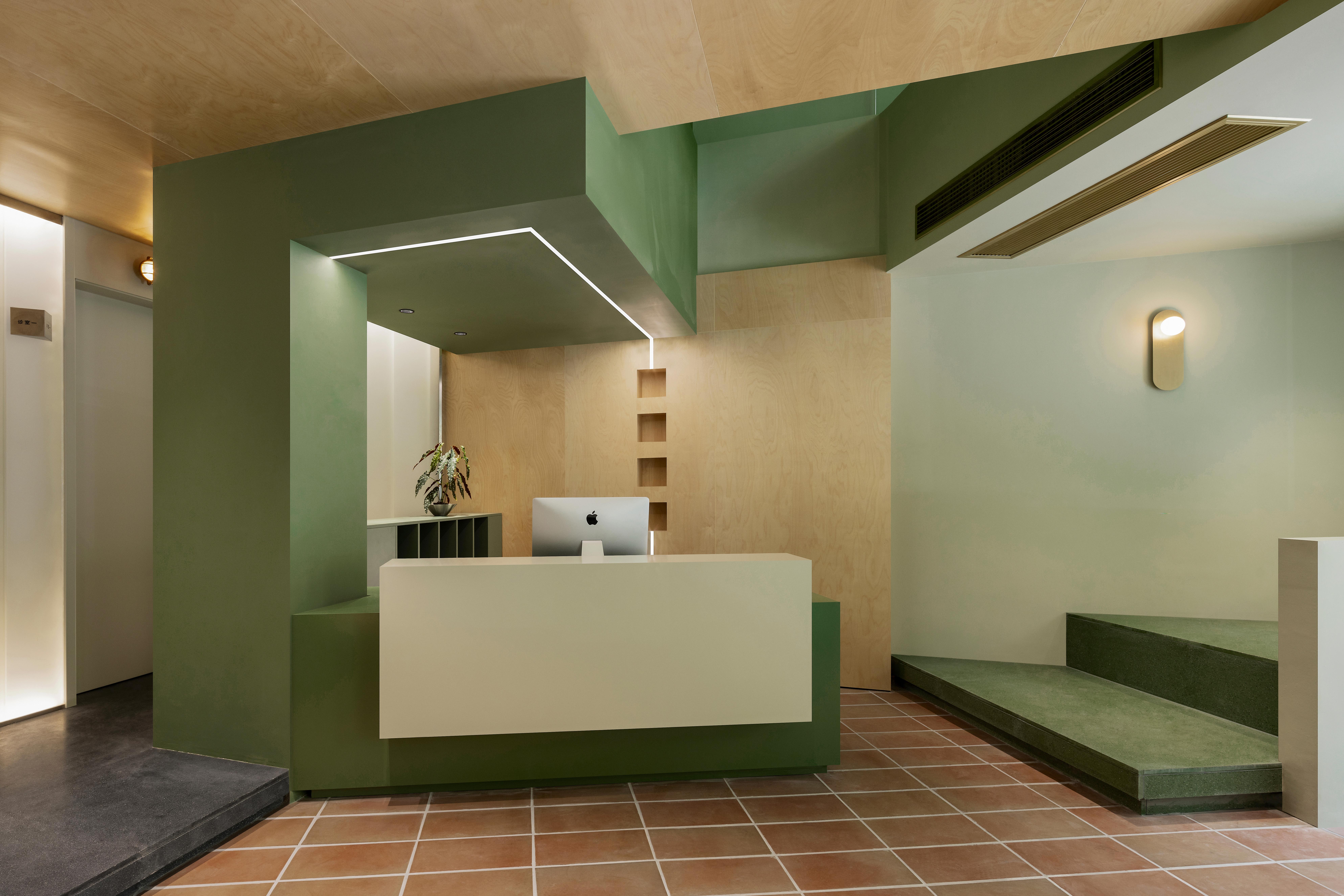 接待台
接待台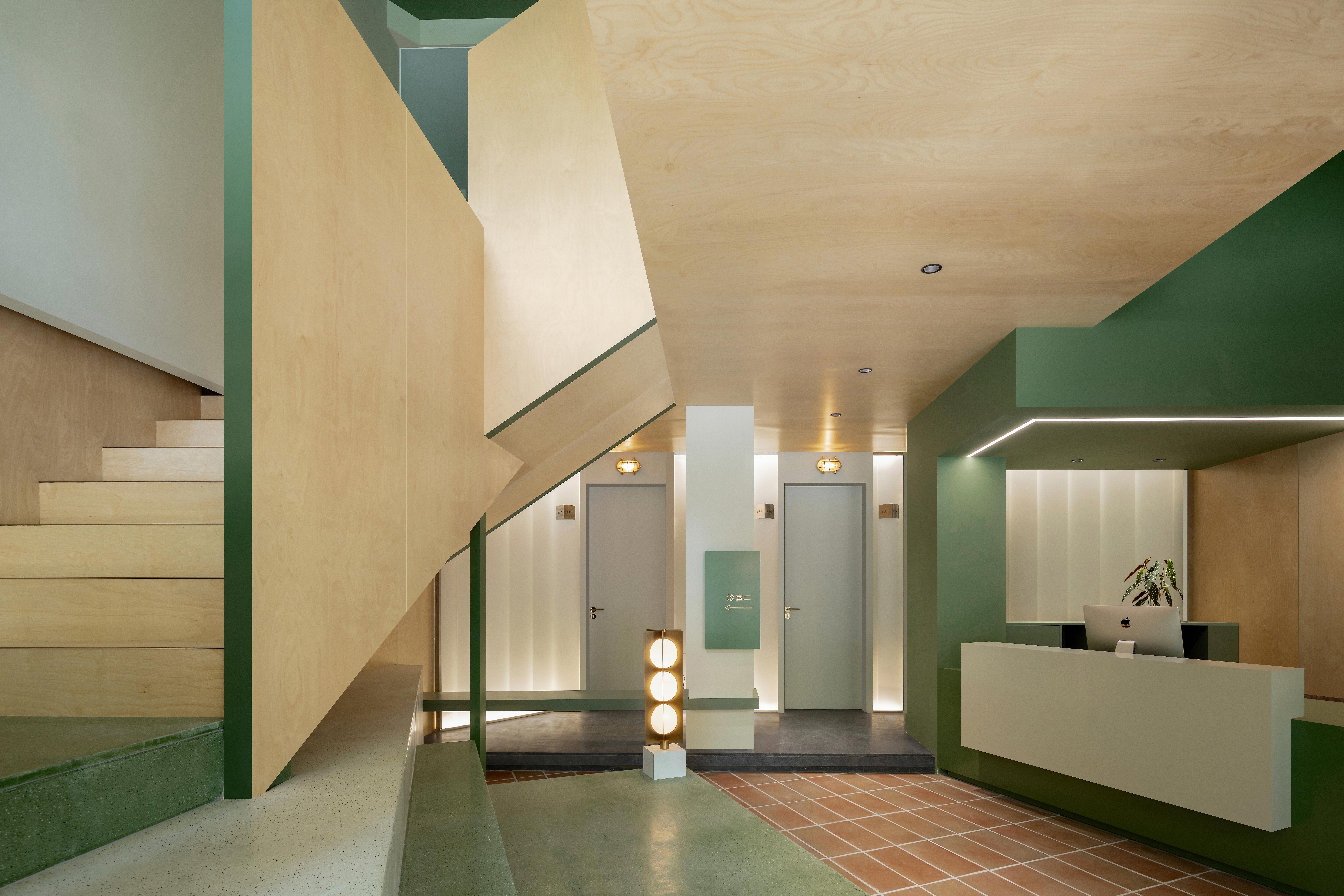 一层空间
一层空间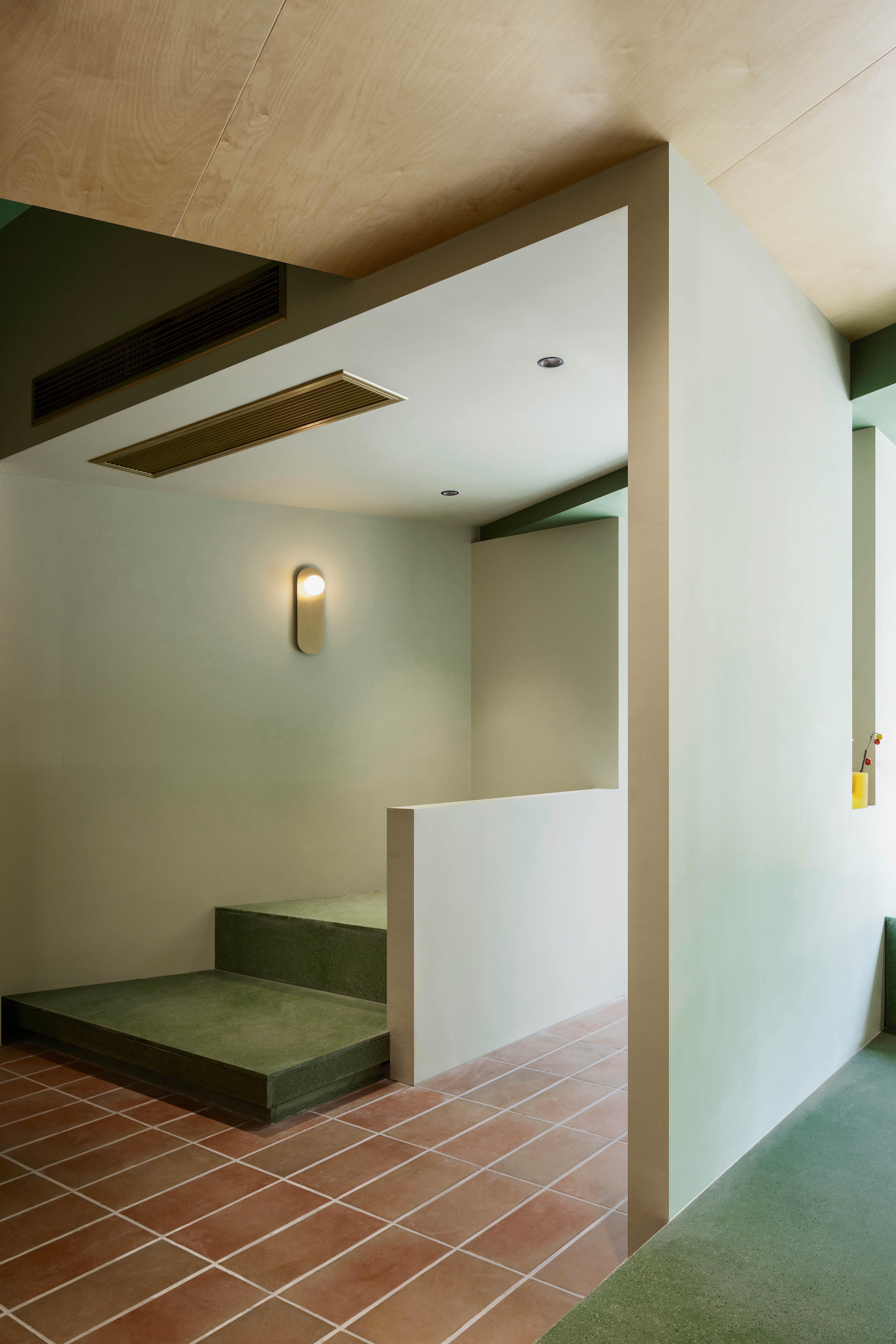 入口处
入口处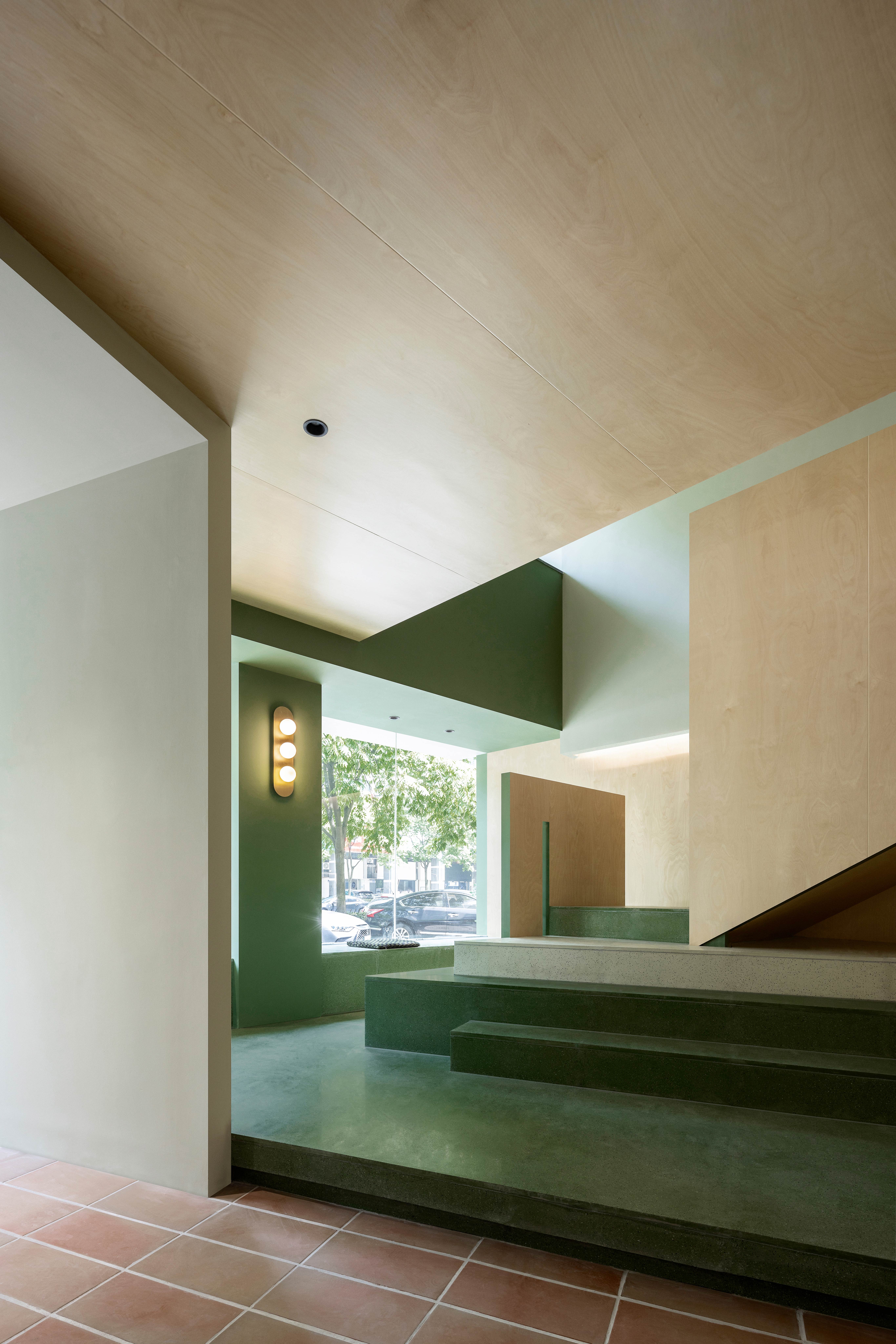 楼梯
楼梯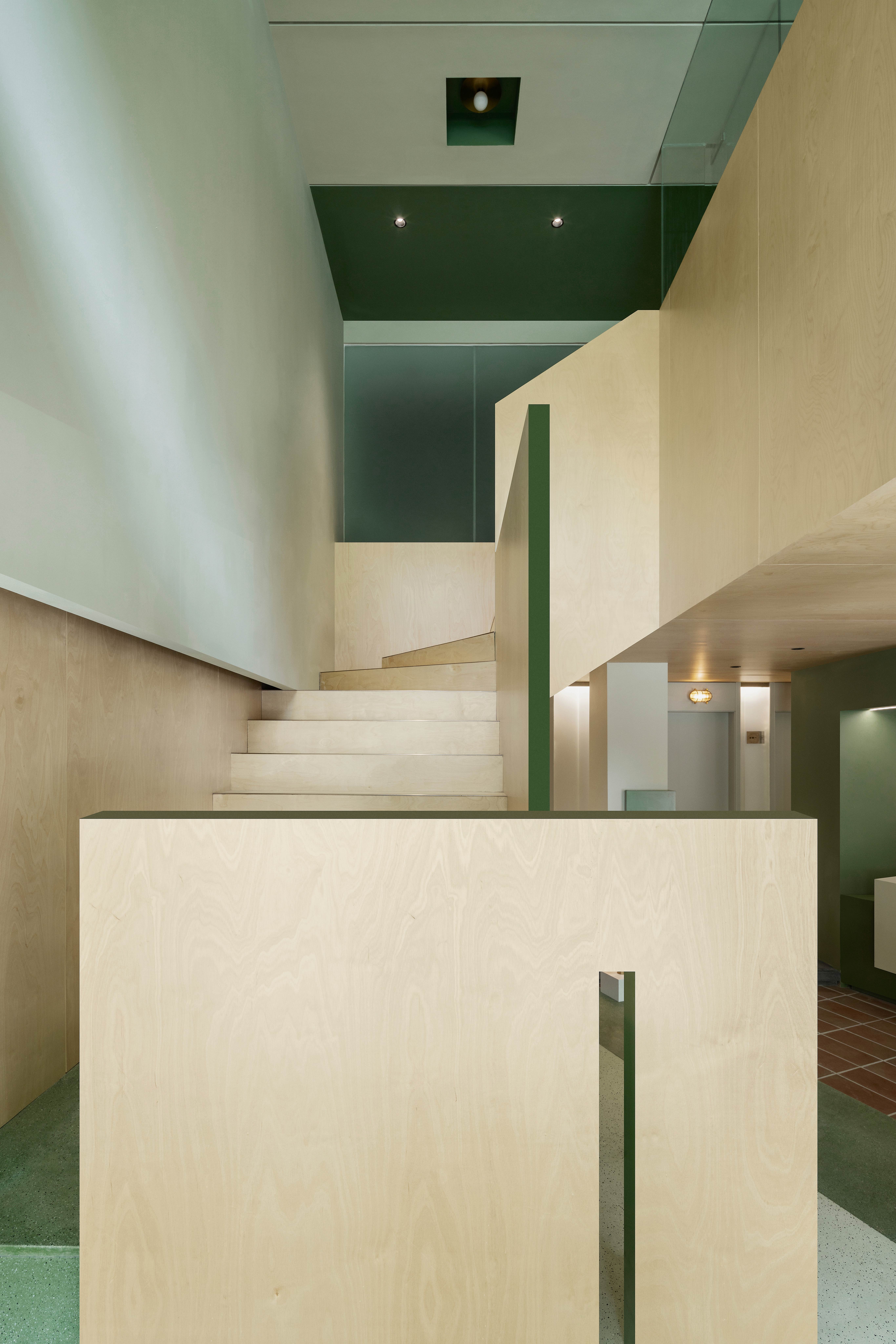 楼梯2
楼梯2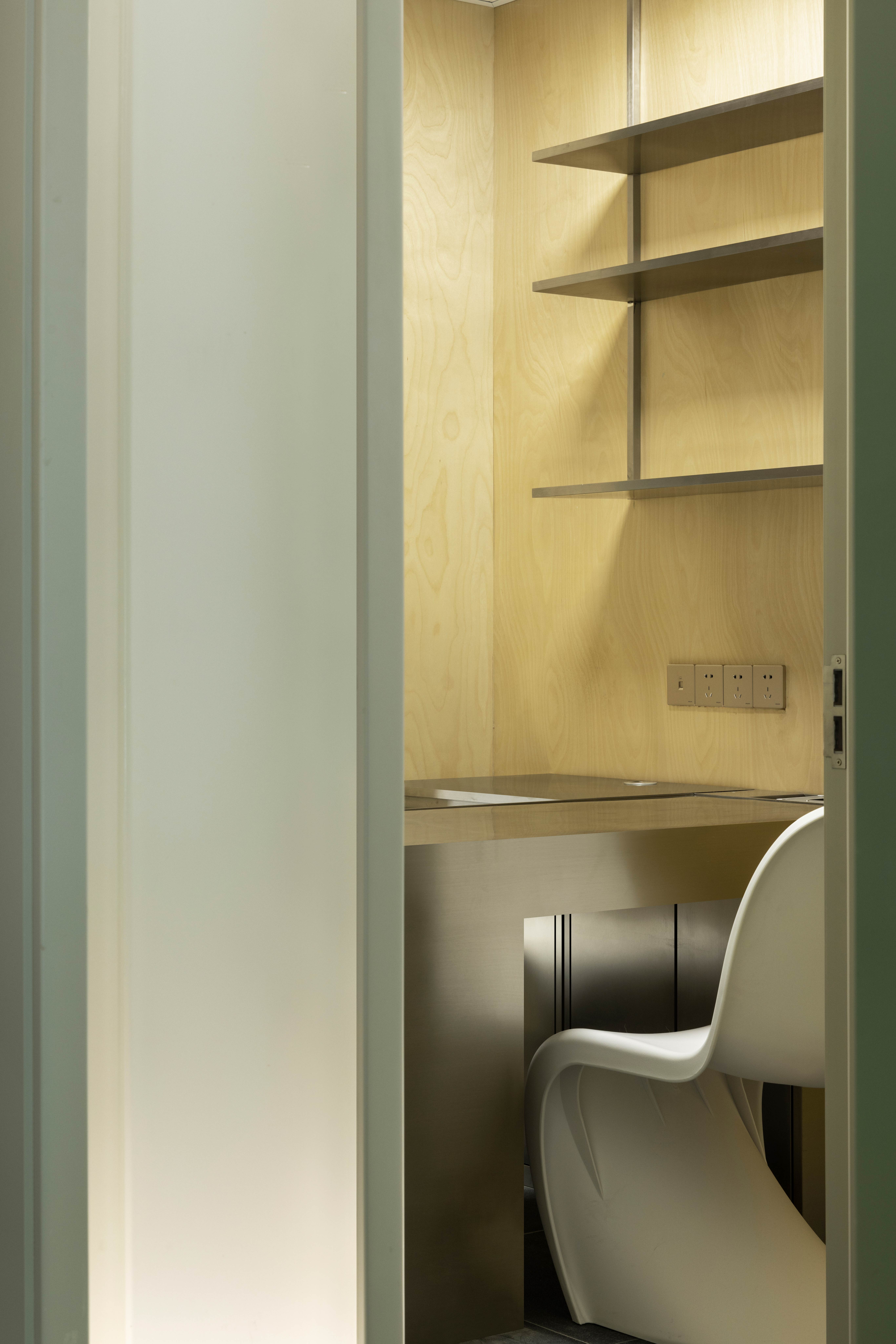 诊室
诊室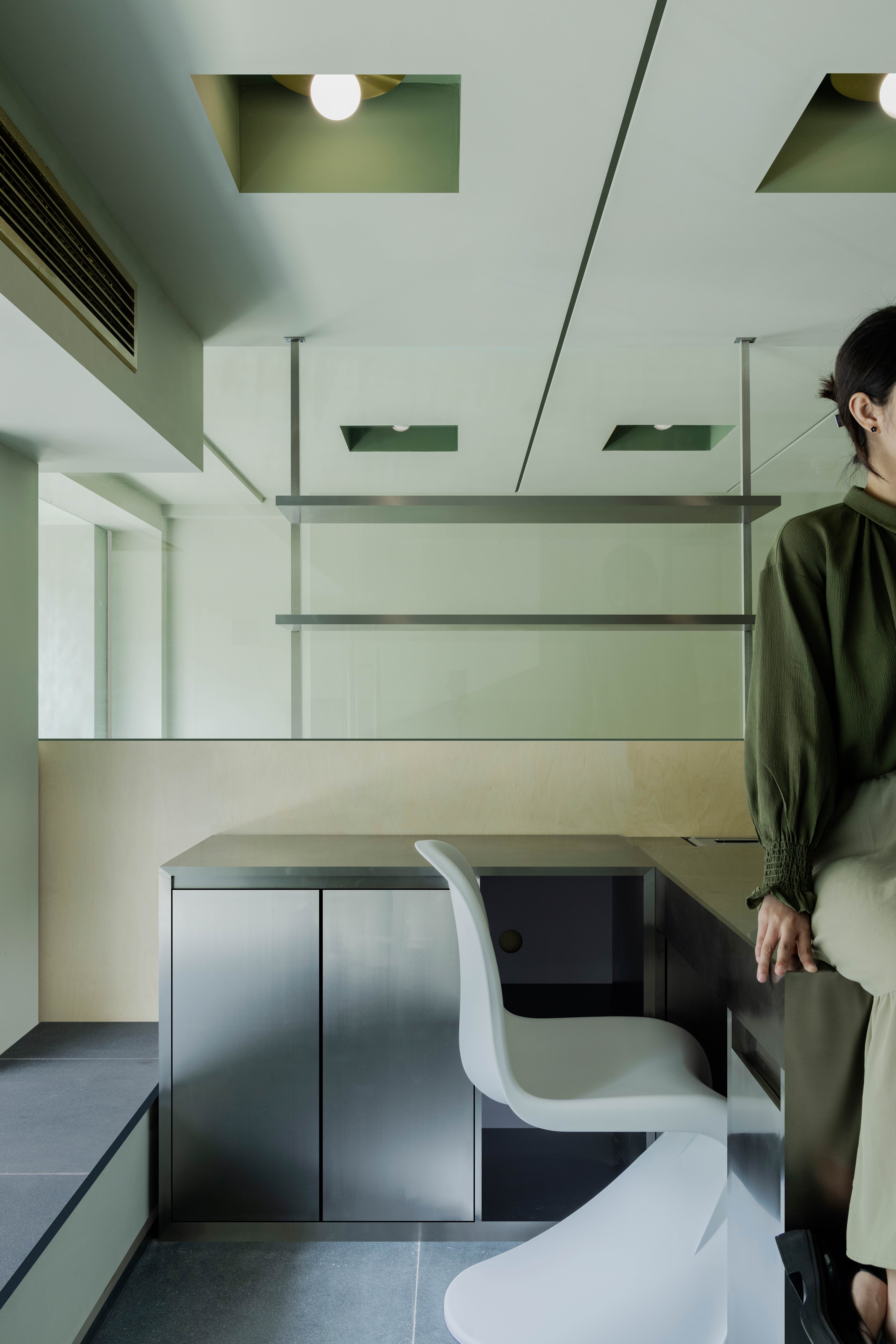 透明诊室
透明诊室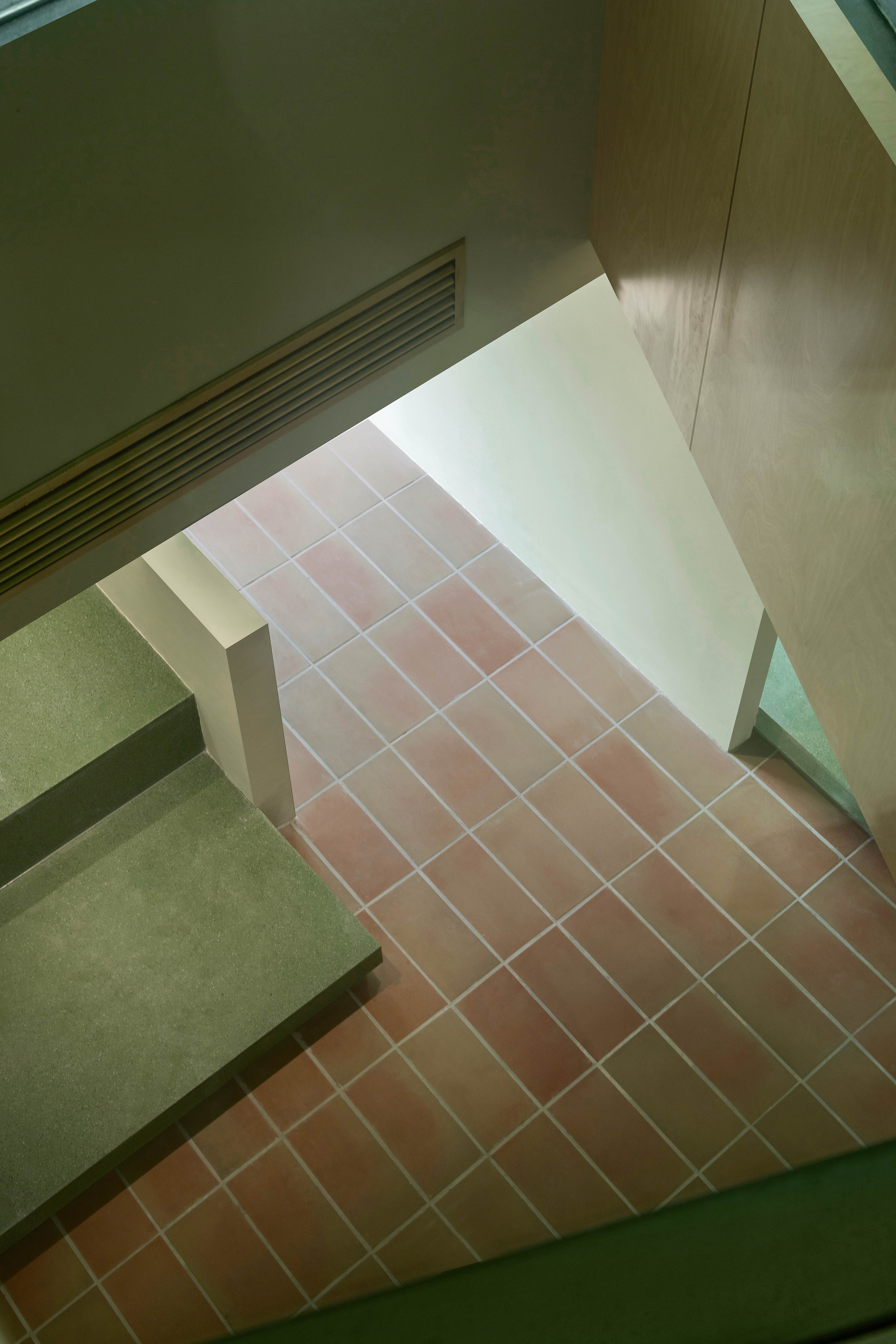 地面细节
地面细节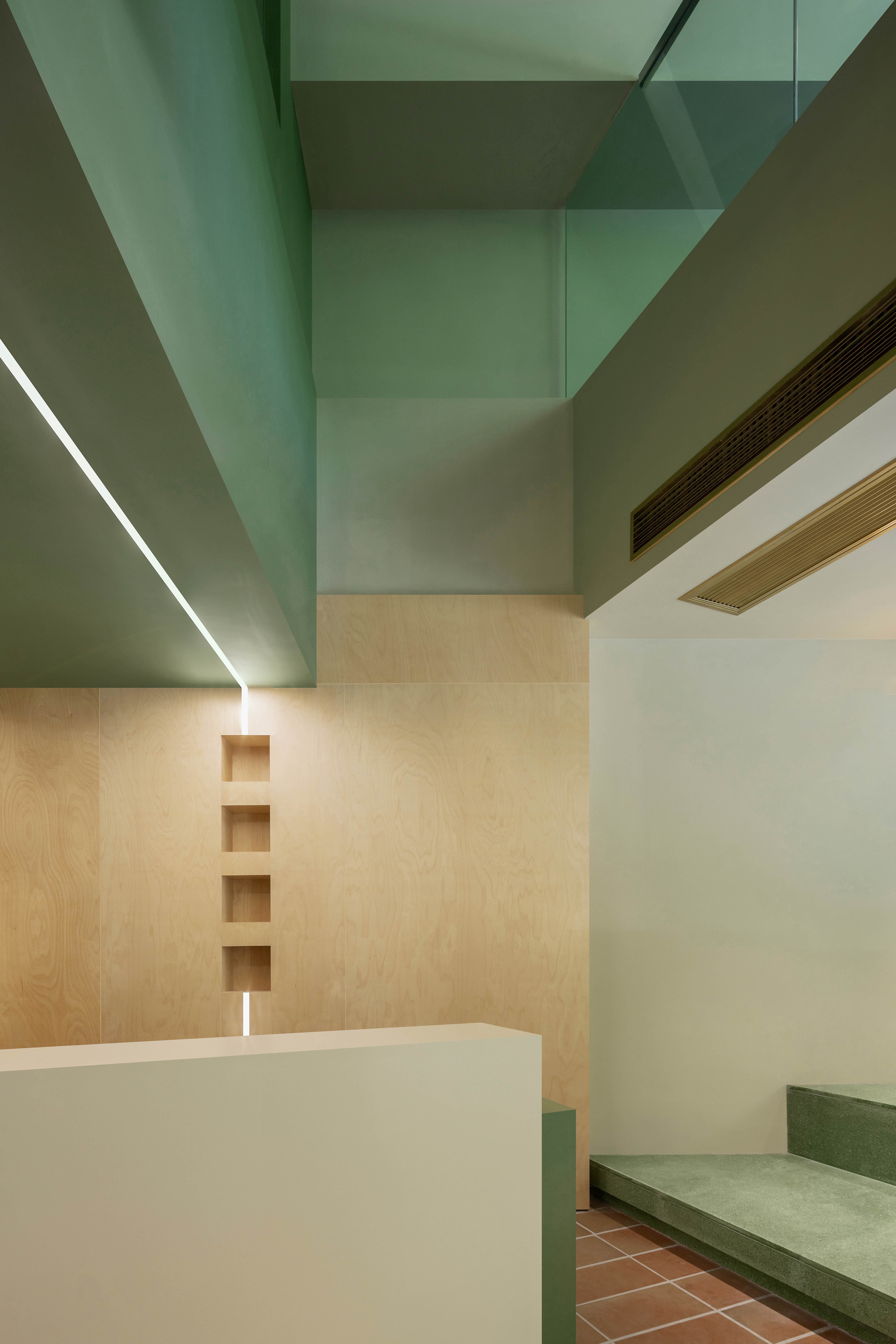 结构
结构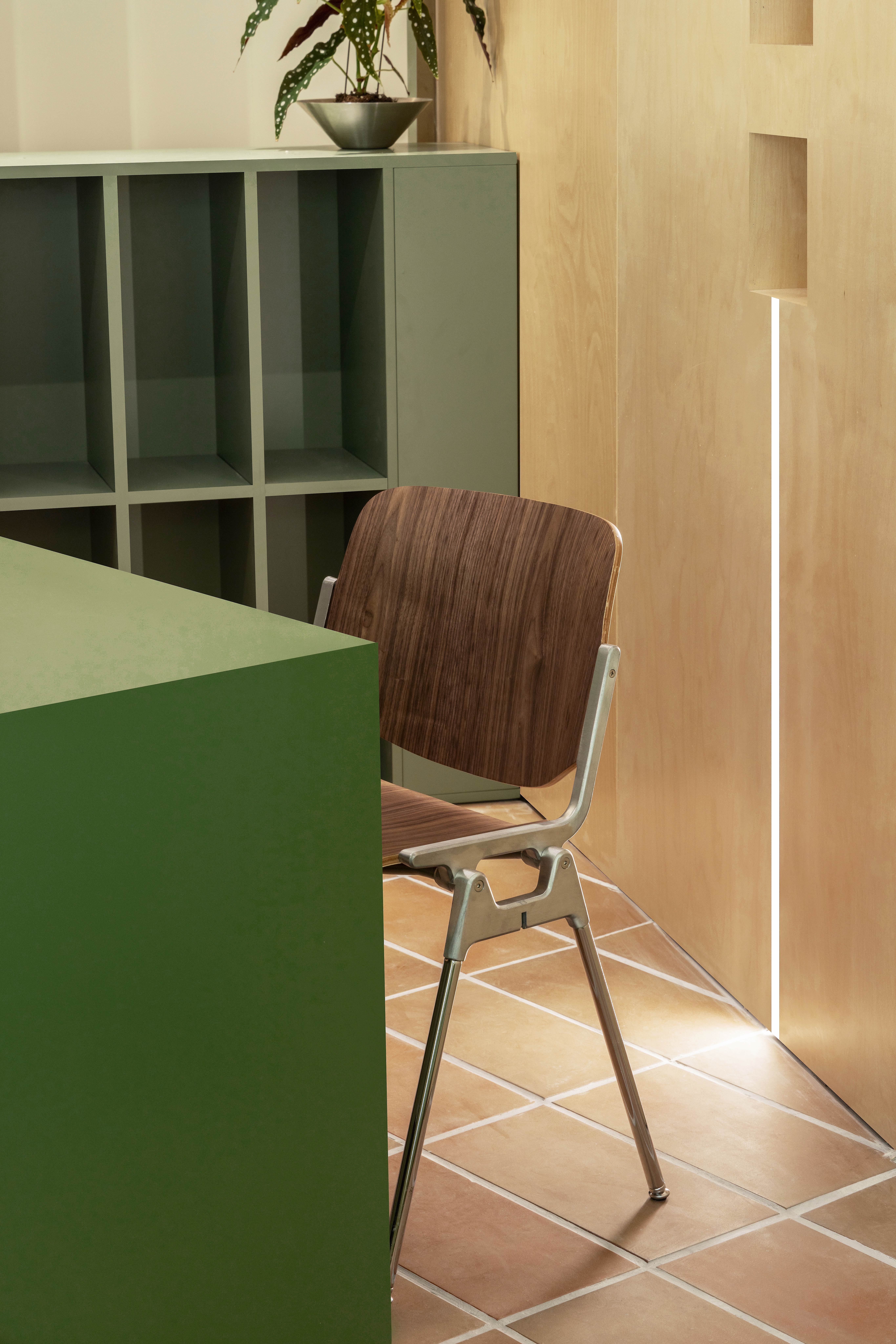 局部细节
局部细节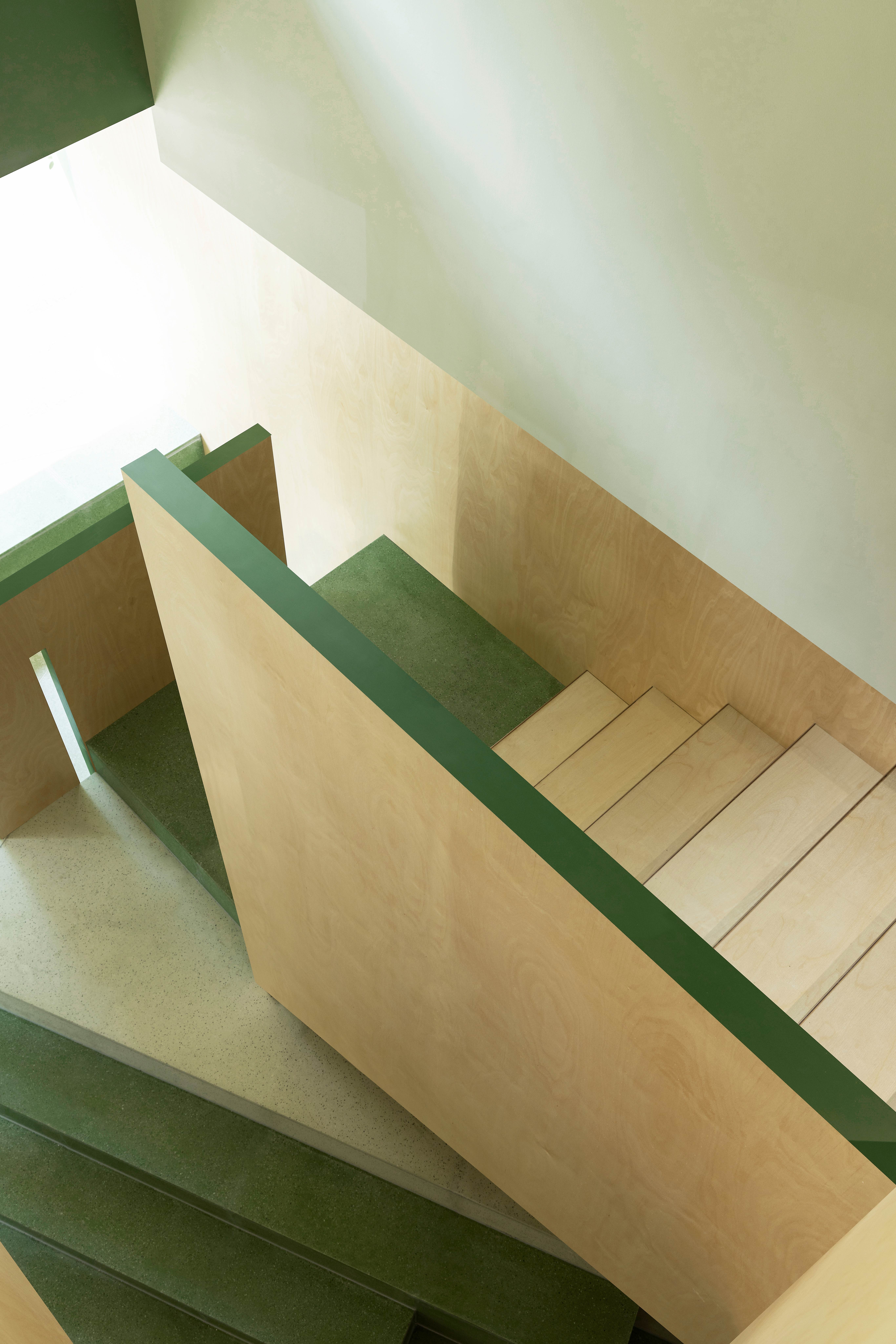 楼梯补充
楼梯补充