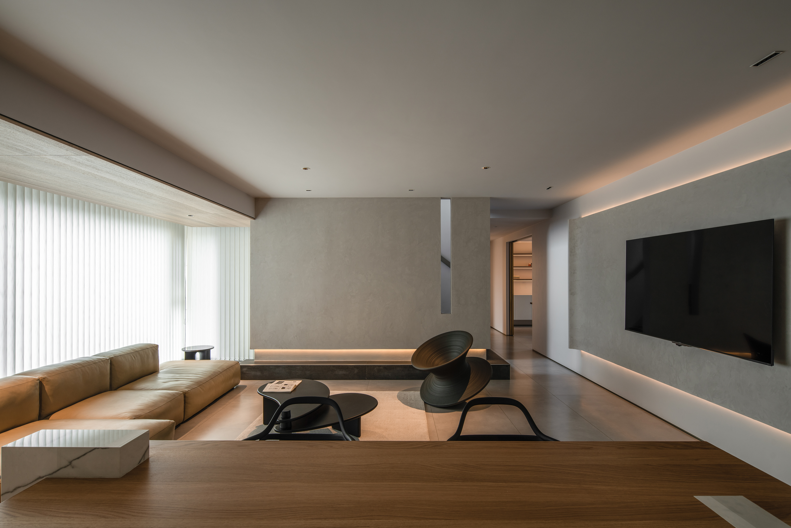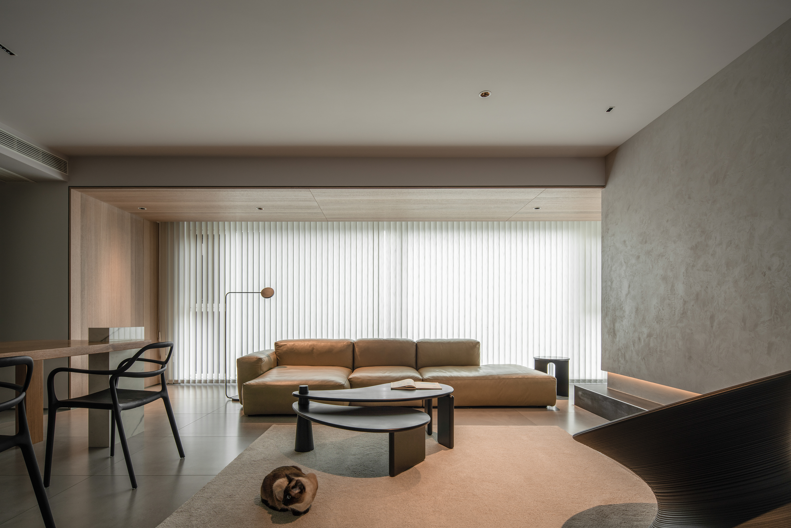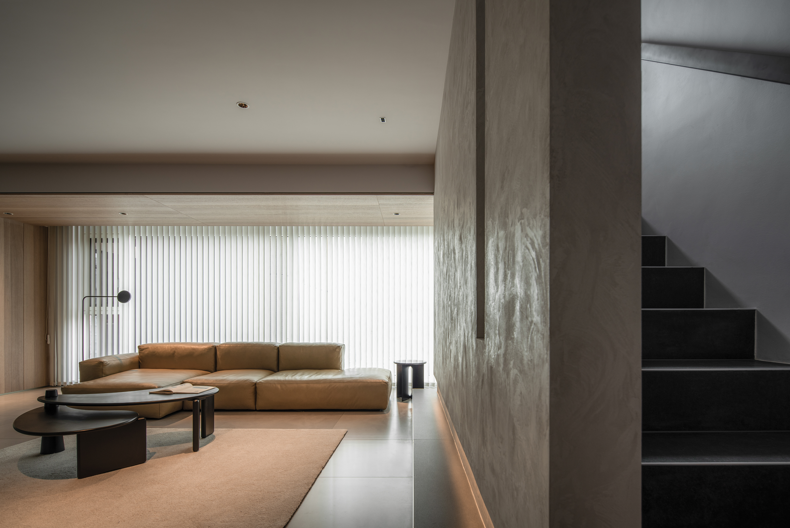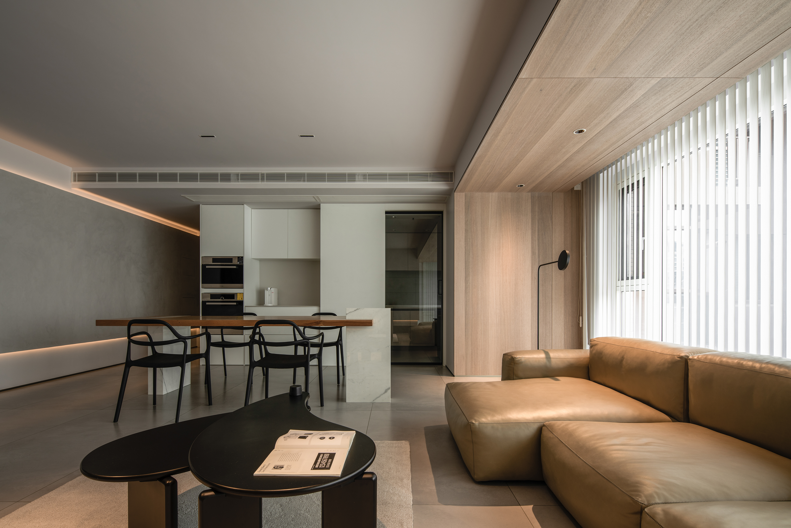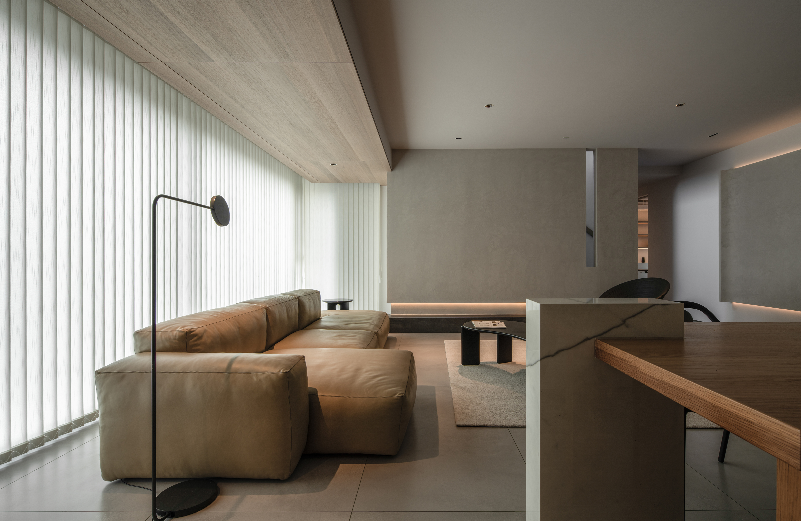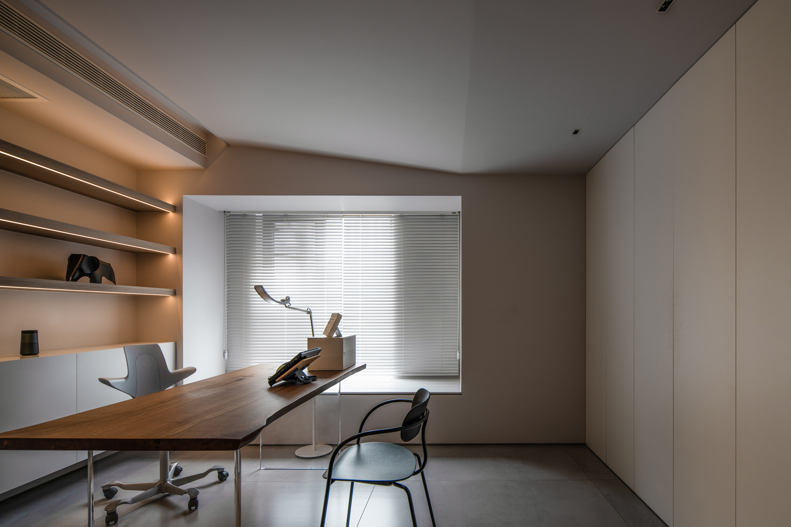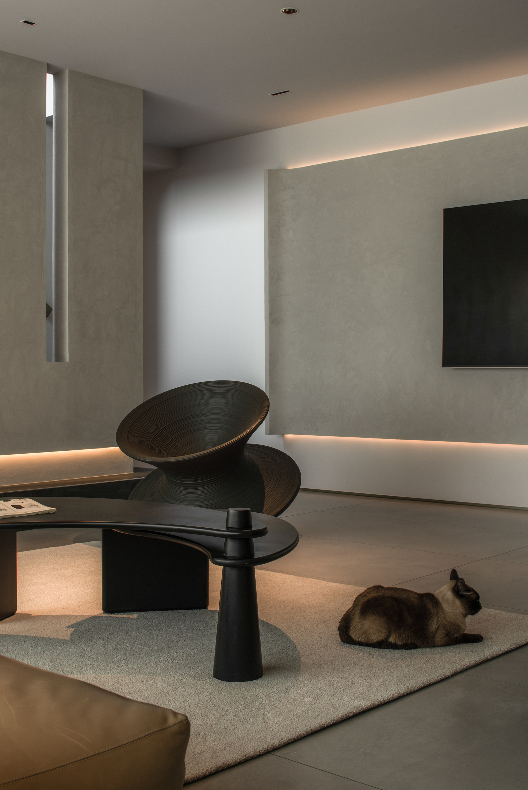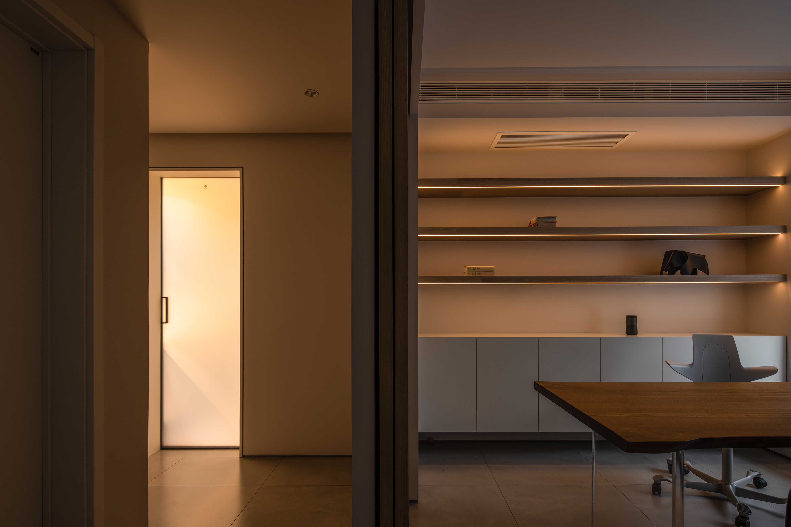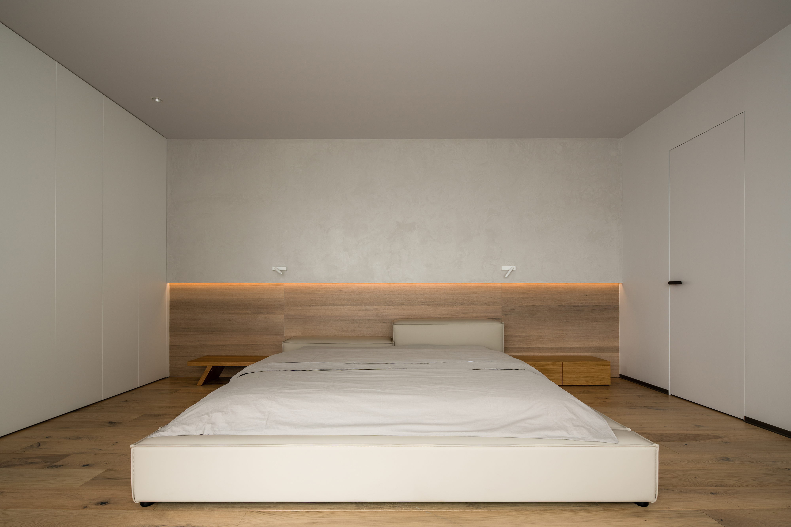Jiuli Qingchuan private residence 九里晴川私宅
屋主Amy.peng和little strong有一只可爱的暹罗猫,它有个响亮的名字“煤老板”。和母亲原本居住在三居室,随着空间需求和储物的堆积,置换成现在的居所。有着南向饱满的采光和松弛的尺度。希望能保有居所本有的松弛度。避免设计造成的拥挤。希望能在入户更换好家居服,鞋帽空间相对独立和私密。解决楼梯和客餐厅尺度的问题,避免拥堵和动线不便利。宽松的观影距离,楼梯下做收纳柜的形式。主卧室能保留较大的空间。利用原户型设计的楼梯间位置作为入户衣帽间兼鞋帽功能。于餐厅相邻的墙体作为西厨功能,放置小电器、蒸烤箱。将楼梯放置到了另一端整合二楼的主卧功能和动线。屋主希望楼梯下的空间能充分利用,外露形式感强的楼梯就基本被放弃。取而代之的实体隔断隐藏楼梯三角形的形体。使得储物功能隐蔽,楼梯不受形式困扰。从新整合的动线,使得主卧功能连贯有分离,独立的衣帽间及较大的卫生间得以实现。卷轴的形体从入户延续到客厅,增加的厚度做了隐形门整合原有的强弱电箱的形体。也顺势隐藏电视挂架。餐厅采用了2600的大餐桌,承担偶尔看书办公的功能。较大的餐桌也能满足屋主好客接待的述求。从入户整合的白色材质包裹了储物间隐形门、西厨柜台、厨房口袋门。将原有的阳台纳入到了室内空间。木饰面的材质剥离了阳台梁顶和客厅梁顶的关系,有分隔有整合。楼梯间和储物间被实体隔断隔开,楼梯形体更完整整洁。开放的书架设置了可调光灯带,提供可调节光线的阅读氛围。开放形式也利于书籍的阅读和取放。斜屋顶隐蔽了原有卫生间沉降的顶面,也避让了空调的出风空间。无边框的储物柜门板,隐蔽又规整。较大的主卧尺度将储物功能分为了两个部分,常用储物柜,封闭衣帽间。床背景内凹的形式增加照明丰富床头阅读的光线。
Amy Peng and Little Strong are the owners of the house. They have a lovely Siamese cat with a resounding name - "coal boss". They lived with their mother originally in a house with three bedrooms. As the space needs increase and and storage accumulates, they moved to this house, with full lighting in the south and relaxed scale. It’s hoped the relaxation feeling of the house can be reserved but the crowding caused by design can be avoided.It’s hope that they can change their home clothes at the entrance of the house, and the space for shoes and hats can be relatively independent and private.Settle the size problem of the stairs, sitting room and dining room, avoiding congestion and inconvenient dynamic line.Have sufficient distance for watching movies, and adopt the form of storage cabinets under the stairs. A large space is hoped to be reserved for the master bedroom.The staircase designed by the original house is used as the cloakroom with the functional room for shoes and hats. The wall adjacent to the dining room serves as the functional room for a western kitchen, placing small appliances and the steam oven.The stairs are moved to the other end, integrating the master bedroom functions and dynamic lines on the second floor. The owners hoped that the space under the stairs could be fully utilized, and the stairs with a strong sense of exposed form were basically abandoned. Instead, the triangle form of physical partition hiding the stairs is adopted to make the storage function concealed, and the stairs are not affected by the form.The newly integrated dynamic line makes the master bedroom function coherent with separation, and the independent cloakroom and large bathroom can be realized.The shape of the scroll continues from the entrance to the living room, and an invisible door is placed with the increased thickness to cover the original strong and weak current box, which also hides the TV rack.A 2600 large dining-table is placed in the dining room, which can also be used for reading and work occasionally. The large dining table can also meet the requirements of the owner for receiving friends. The white materials integrated from the entrance wrap the invisible door of the storage room, the western kitchen counter and the kitchen door.The original balcony is incorporated into the indoor space. The material of wood veneer separates the connection between the balcony beam top and the living room beam top, with both separation and integration. The stairwell and storage room are separated by physically objects, making the stair shape is more complete and tidy.The open bookshelves are equipped with adjustable light strips, which provides a reading atmosphere with adjustable light. The open form is also conducive to the reading, taking and placing books. The inclined roof makes the subsidence top surface of the original toilet concealed and also avoids the air outlet space of the air conditioner. The door panel of the lockers without frames is secluded and regular.The large master bedroom divides the storage function into two parts - commonly used lockers and closed cloakrooms. The bed background uses a concave form, which can increase the lighting and enrich the light of reading at the head of the bed.

