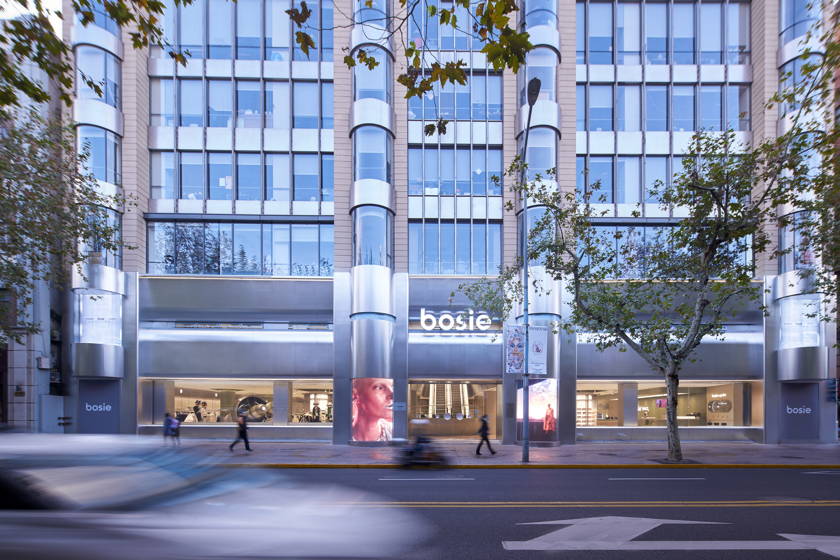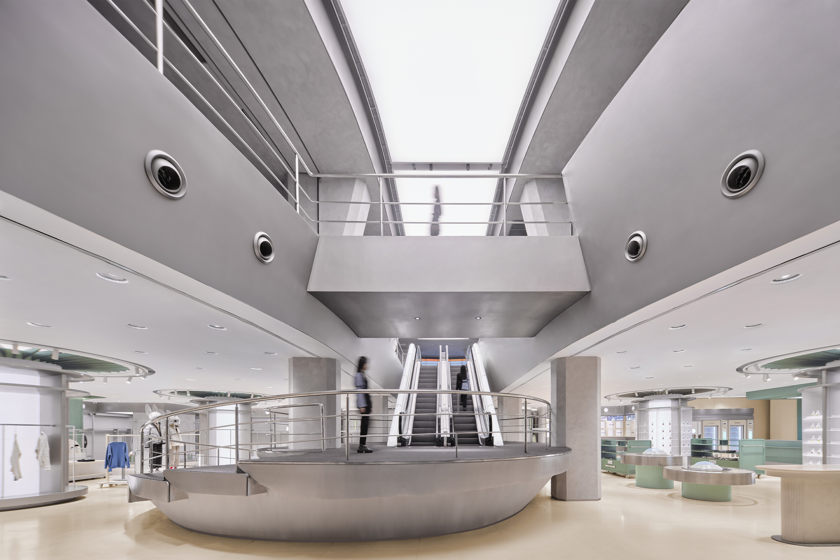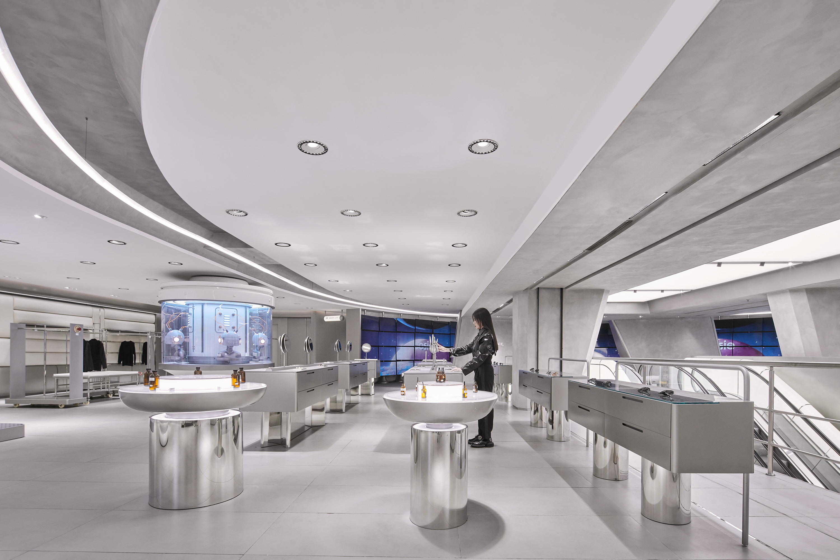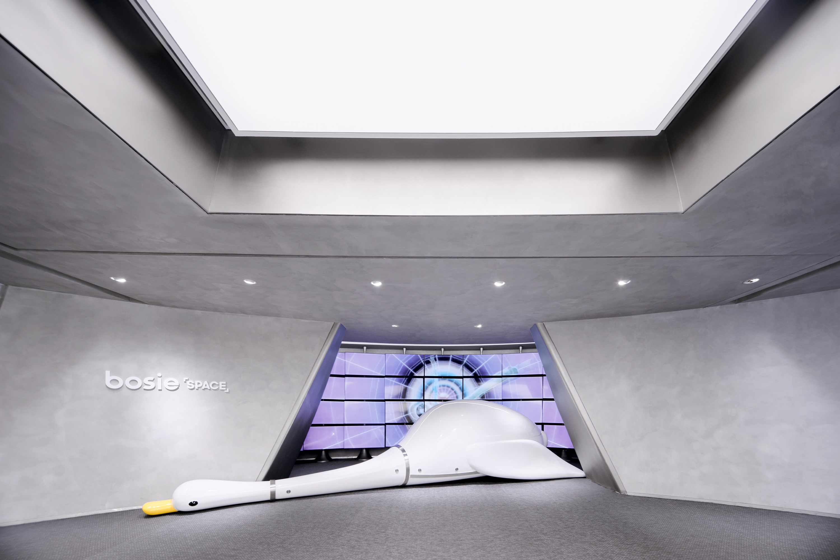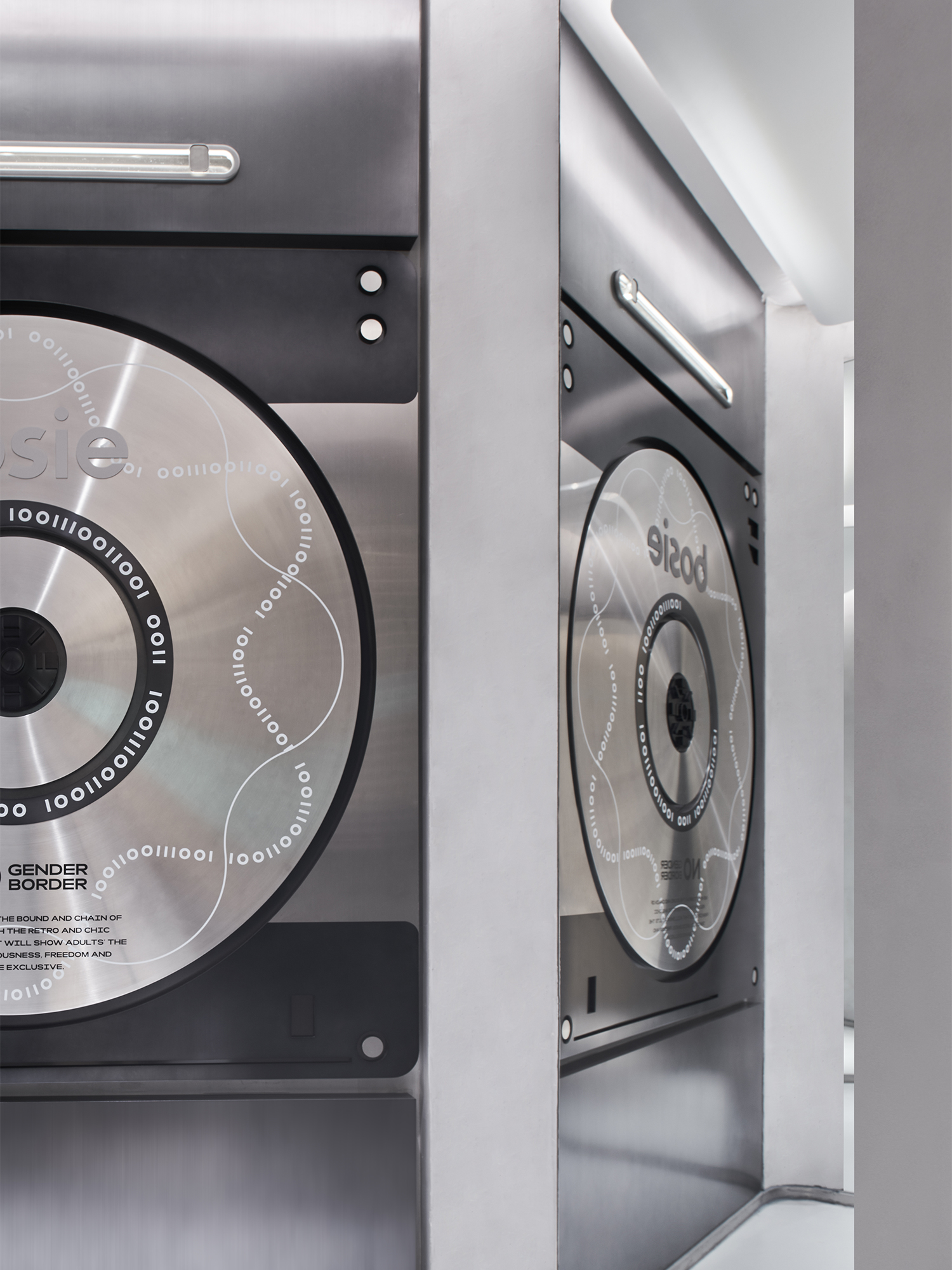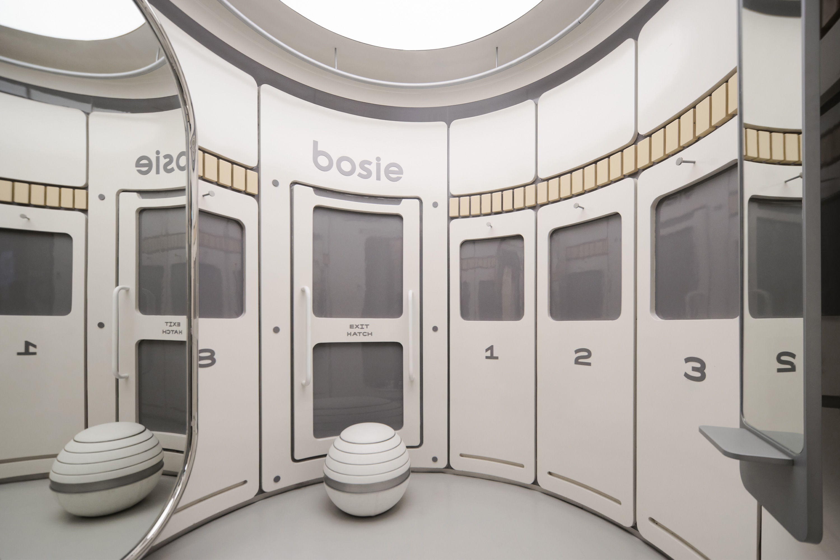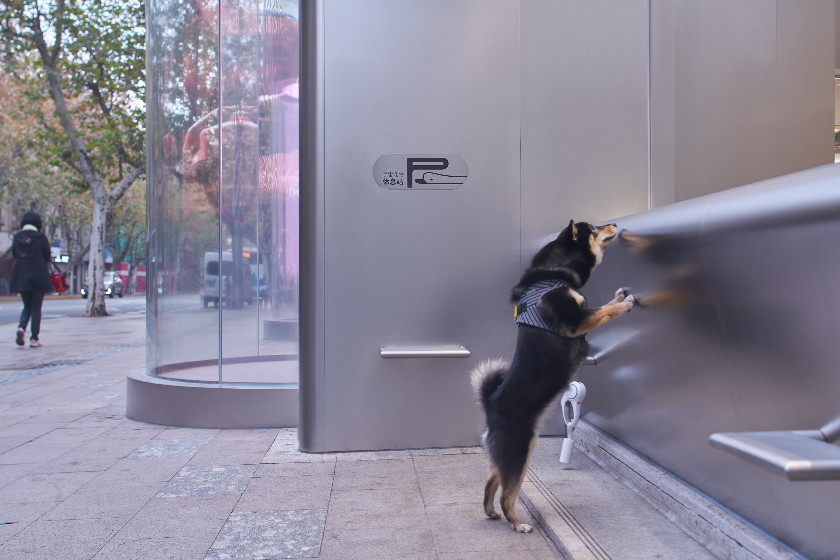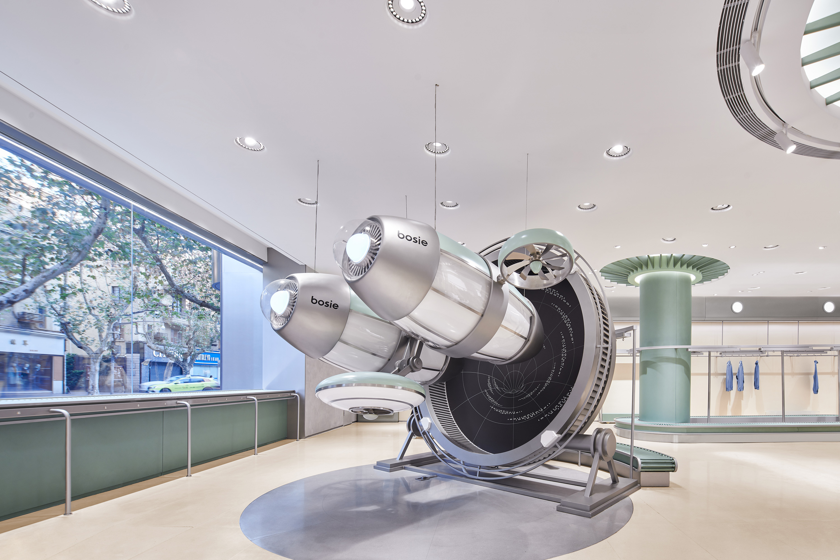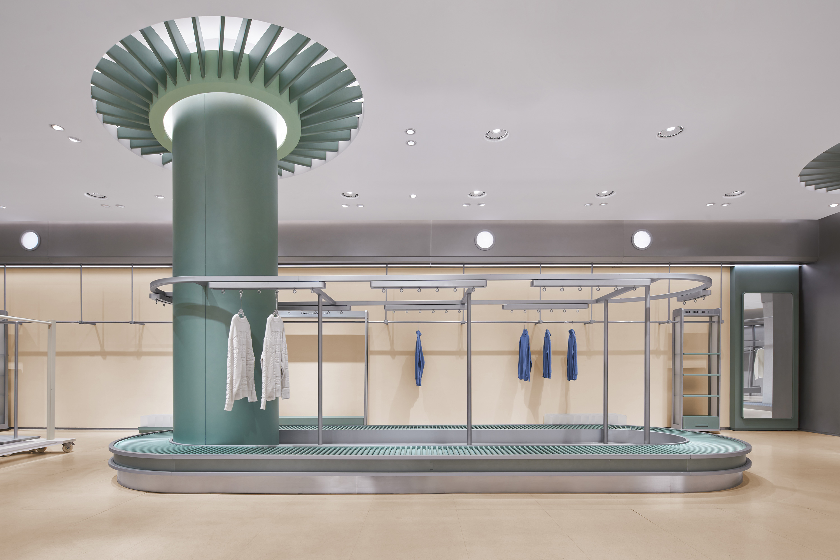bosie Shanghai Flagship Store bosie淮海中路品牌旗舰店
国内领先的“无性别”设计师品牌bosie联手立品设计打造品牌首家2000m²超级体验店bosie「SPACE」,共同探讨新商业空间未来可能性。立品围绕品牌虚拟IP形象进行故事延伸,根据受众需求与品牌共同规划,将原本单一的服饰品类延伸为与潮玩、甜品零食、交互式立体装置、宠物亲近体验叠加的复合业态。
立品将建筑的一二层设计成飞船空间,并且从体验路径出发,结合业态打造了一个复古未来风格的超级体验场景。在设计概念中,立品将一楼设定为飞船降落后的荒漠外部环境,并引入服饰区、零食区、冰淇凌区以及复古拍照区。搭乘发光扶手梯前往二层空间,探险者们从“舱外”进入到飞船“内舱”。在扶手梯尽头,由92块小屏幕构成的屏幕矩阵和巨型的「波思鹅」IP造型利用新媒体动态宣誓品牌先锋性。
立品根据品牌的不同服饰系列设计了对应的互动装置,在零售分区之间密集的装置体验点与品牌服饰陈列区结合,以“逛玩交替”的方式向探险者提供沉浸式的情感渗透。不同主题的“超空间跳跃”穿梭舱对应着各个不同单/双人试衣间,成为空间里最私密的打卡点。位于一层的宠物移动推车及二层的童宠区符合时下年轻人对线下门店“宠物友好”服务的需求,也探索了bosie线下复合业态的更多可能。立品通过生成一套bosie「SPACE」独有的视觉语言符号体系,形成了更完整的空间叙事表达。
As a brand experience agency Leaping Creative was invited by bosie, the “unisex” fashion designers’ brand in china to design their largest flagship store (2000sqm) so far in the city center of Shanghai. Leaping Creative co-created the in-store customer journey with “bosie”, also a narrative script was written, which told the story of how “bosie” as an intelligent specie landed in Shanghai from space travelling. The final outcome was a retro-futurism styled store contained from fashion products to a snacks bar and a café to a pet hotel with various interactive installations for young trendy customers.
Façade
To respond to the strict building regulations in Shanghai, without changing the outline of the original building, Leaping Creative chose to cover the 40m long façade with custom-made frosty reflective stainless-steel sheets in order to reflect the busy street as well as a space-age installation attracting passing-by pedestrians.
Ground floor theme: terrain exploration For the ground floor, inspirations were drawn from space exploration equipment: conveyor belts, turbo engine etc. to create the surrealistic environment. For the ground floor layout, a café with ice cream and snack bar, and a vintage photo booth together with the fashion products were located. Designers opened up the ceiling between two floors along the central axis, the remaining beam used as a bridge to create further traffic on the 2nd floor. Due to the basement restriction, the escalator had to install onto a 1.2m height platform to connect the two floors. Designer transformed the platform with spiral steps to a spaceship base form to encourage customers to further experience.
2nd floor theme: spaceship cabin On the 2nd floor a huge screen wall formed with 92 screens and an iconic “bosie goose” welcome customers from the escalator. The screen wall metaphorically serves as the front window of the space ship, also constantly playing the animation of the brand’s story. For the 2nd floor, designers transformed the interior to a sci-fi style hi tech lab environment not only telling customers that they are inside the spaceship, but also respond to the similar style of fashion products displayed accordingly.
A pet hotel and playground were located by the window of 2nd floor, which can accommodate 2~3 small size cats or dogs daily, customers can also bring their own pets to stay there while shopping.
Leaping Creative designed various interactive installations according to the script, and made a one-to-one correspondence between installation and clothes collections. For an immersive experience, Leaping Creative also designed in-store visual elements including graphic signages, motion graphics and shopping bags, etc. On the 2nd floor for the self-help cashiers background, the designed motion graphic created an impression that as if the customers are inside a speeding spaceship during space travel.

