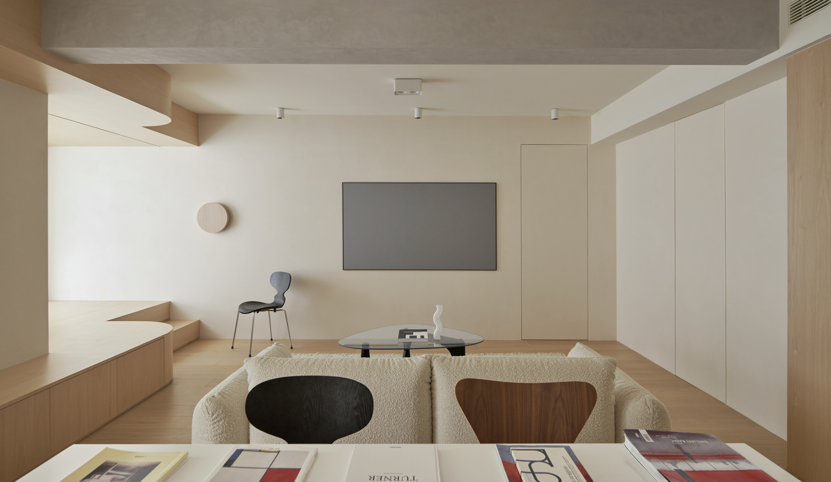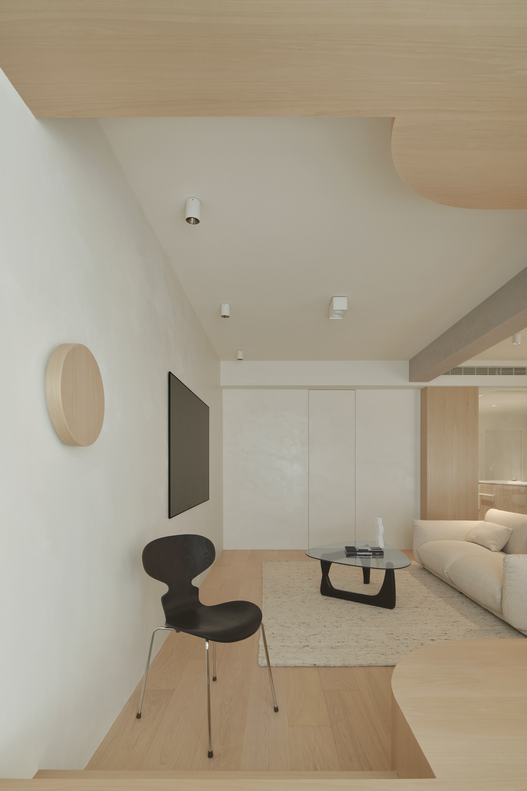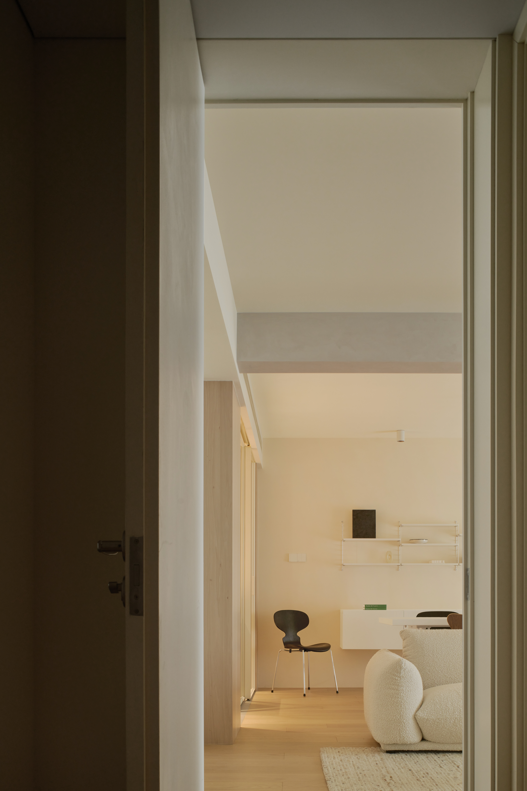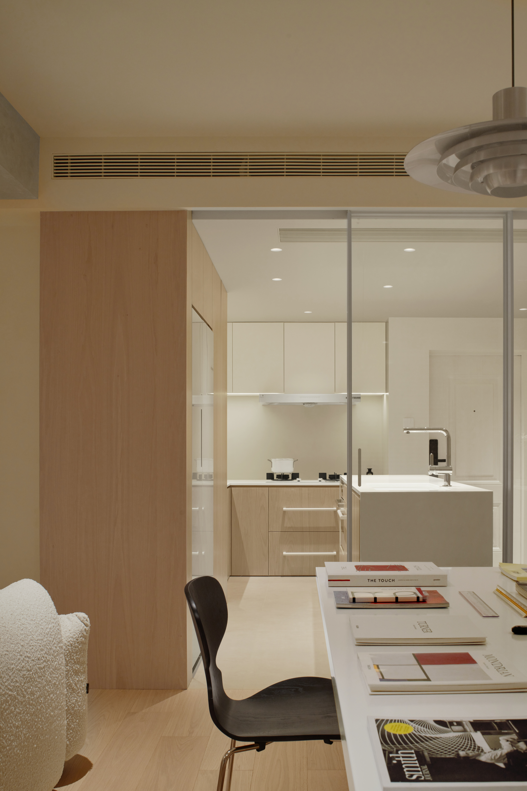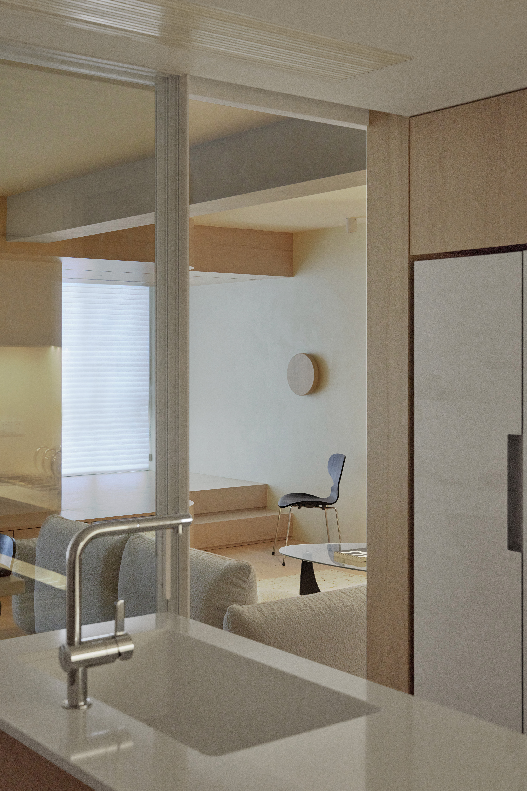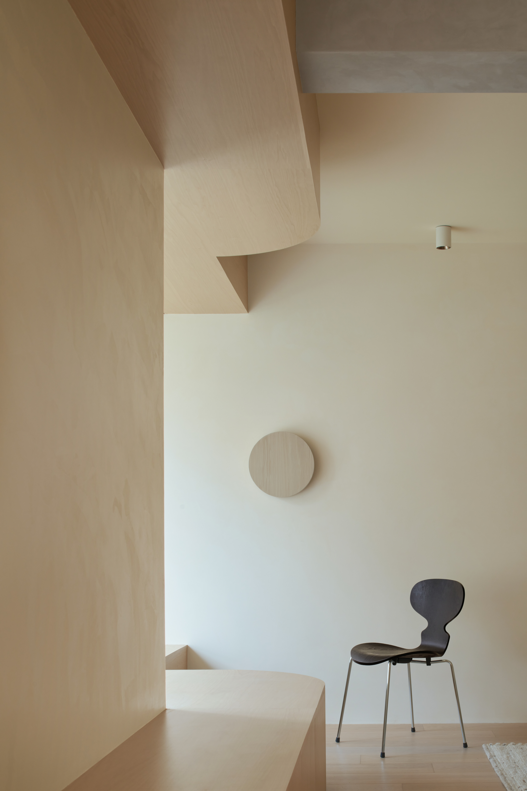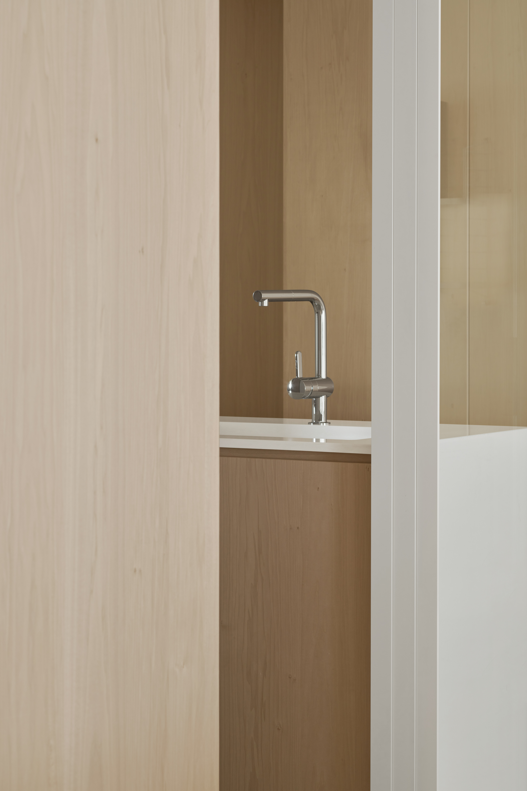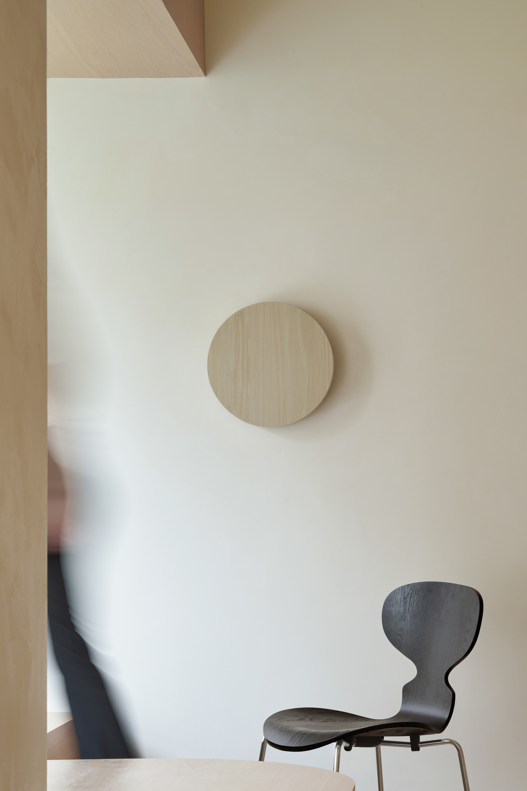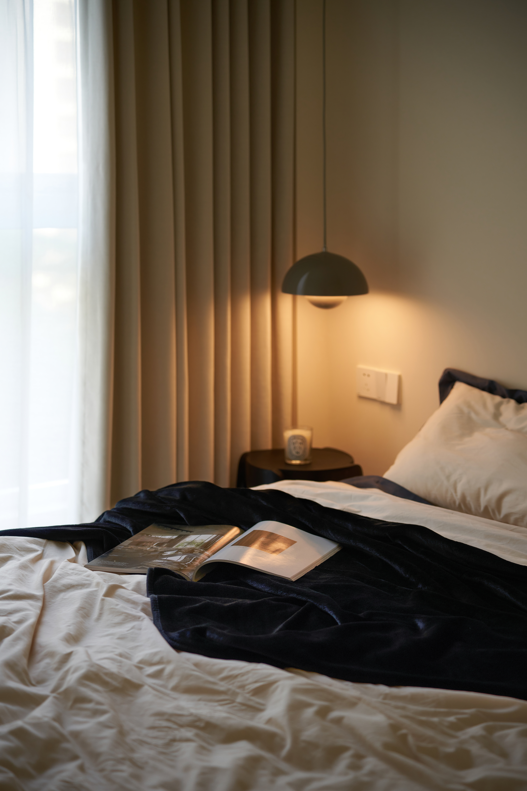W Residence W住宅
●项目概况
项目位于杭州,业主是典型的三口之家,育有三只猫和一个小男孩,希望打造一个较大的开放空间,便于日常起居活动和亲友聚会。其中,开放空间采用了LDK一体化设计,即客厅、餐厅、厨房做整体的空间呈现。客餐厅采用洄游式动线,地台连接飘窗和挑阳台,很好地扩大了采光面,既有收纳功能,又是一个空间展示、休息区。地台挂上帘子可做临时客卧,吊顶内安装了电动晾衣架,兼顾晾晒功能。玄关和厨房通过吧台限定空间,整体可开可合,既满足业主开放式厨房的功能需求,也符合中国人的烹饪及饮食习惯。私密空间由主卧、儿童房、书房、贮藏室组成。其中,书房不仅是开放空间和私密空间的交通枢纽点,也是私密空间内部的交通连接点。设计将交通空间压缩到极限的同时赋予其功能属性。儿童房局部抬高做了地台,洞口设计了立川折叠门,逻辑和厨房、地台相同,也是一个可开可合的空间。
●设计概念
“空间即容器”,强调人在其中的情感体验和可持续性。
原户型是国内较典型的89平户型(三房两厅一卫两阳台),由很多细碎的小盒子组成。设计要做的是把空间重新回归成容器,将其完全打开,分隔成两个不同属性的大盒子,利用玻璃、柜体、地台、折叠门、帘子去做各种隔断和限定。这些分隔方式会随着业主不同阶段的需求进行变化,不但保证了空间的开放性和渗透性,也丰富了居住体验。
●设计手法
整个项目选择了低饱和度的奶油色调:墙面做了大面积的浅米色艺术涂料,地面是本色的橡木地板,橱柜和地台选择用芸香木饰面来呈现,搭配暖白色哑光烤漆板和香格里拉帘,整体气质干净柔和。在软装上,通过不同质感的家具来做主体呈现,譬如亚白色烤漆餐边柜和餐桌、立体雪花绒沙发和混色羊毛地毯,局部用黑色、胡桃木色以及玻璃元素点缀变化,简单干净又富有趣味性。
项目设计的重点在整体空间规划上,特别是公共区域,通过橱柜、地台、玻璃隔断来限定空间,通过可开可合的设计来呈现家的不同状态,满足居住者不同阶段的生活需求。另外,小户型在空间架构上更需要去做对比,达到有开有合、有虚有实、有明有暗的效果,这和苏州园林的一些设计逻辑类似,譬如“先抑后扬”、“隔而不隔”、“界而未界 ”,需要把握好空间和材质的尺度感。
●Project overview
The project is located in Hangzhou, China. The owners, a typical family of three with three cats and a son, wanted to create a large open space for daily living activities and gatherings of family and friends. Among them, the open space adopts the LDK integrated design. That is, the living room, dining room, and kitchen make a whole space presentation. The living-dining room adopts a migratory type of dynamic line, with the floor connecting the floating window and the balcony, which expands the light surface well and is both a storage function and a space display and rest area. The floor can be utilized as a temporary guest bedroom with a curtain, and an electric drying rack is installed in the ceiling to take into account the drying function. The bar's entrance and kitchen are limited by the bar, which can be opened or closed to meet the owner's open kitchen's functional needs and to meet the Chinese cooking and eating habits. The private space consists of the master bedroom, children's room, study, and storage room. Among them, the study is not only the traffic hub point between the open and private spaces but also the traffic connection point within the private space. The design compresses the traffic space to the limit while giving it functional attributes. The children's room is partially raised to make a floor, and the hole is designed with Tachikawa folding door, which has the same logic as the kitchen and the floor and is also a space that can be opened and closed.
●Design concept
"Space is the container," emphasizing the emotional experience and sustainability of people in it.
The original house type is a more typical domestic 89 square feet (three bedrooms, two bathrooms, one bathroom and two balconies), consisting of many small, finely divided boxes. The design wants to return the space into a container, open it completely and separate it into two big boxes with different attributes, using glass, cabinet, floor, folding door, and curtain to make various partitions and limits. These separations will change with the owner's needs at different stages, ensuring the space's openness and permeability and enriching the living experience.
●Design methods
A low saturation cream color palette was chosen for the entire project: the walls were done in a large area of light beige art paint, the floor was natural oak flooring, and the cabinets and flooring were chosen to be presented in a rue wood finish, with warm white matte baked panels and Shangri-La curtains, for an overall clean and soft temperament. In terms of furnishings, the main presentation is made through different textures of the furniture, such as sub-white lacquered sideboard and dining table, three-dimensional snowflake velvet sofa, and mixed-color wool carpet, with local variations of black, walnut, and glass elements, simple, clean and enjoyment.
The focus of the project design is on the overall space planning, especially the public areas, through cabinets, flooring, and glass partitions to limit the space, through the design can be opened or closed to present different states of the home to meet the needs of the occupants at different stages of life. In addition, the small house in the space architecture more needs to go to do contrast, to achieve the effect of open and closed, virtual and real, light and dark. This is similar to some of the design logic of Suzhou gardens, such as "suppressing before raising," "separating but not isolating," "boundary but not limit," and the need to grasp a good sense of the scale of space and materials.

